V&A Museum’s new map navigates seven miles of gallery space
Anyone who has ever found themselves waylaid in the V&A will welcome the addition of a new map, and nearly 400 signs, comprising 60 totems, 130 hanging signs as well as an entirely new signage at gallery thresholds
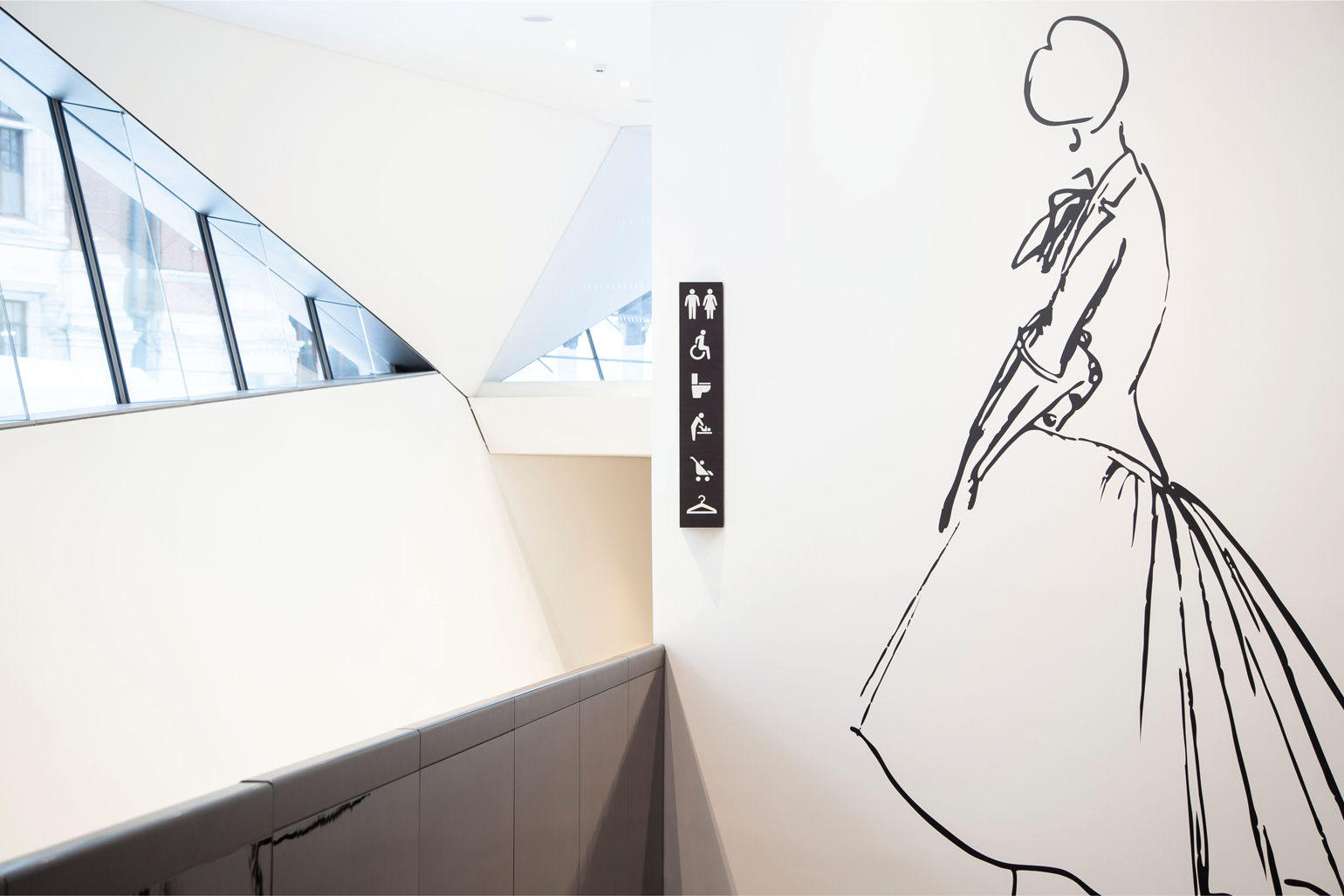
Receive our daily digest of inspiration, escapism and design stories from around the world direct to your inbox.
You are now subscribed
Your newsletter sign-up was successful
Want to add more newsletters?

Daily (Mon-Sun)
Daily Digest
Sign up for global news and reviews, a Wallpaper* take on architecture, design, art & culture, fashion & beauty, travel, tech, watches & jewellery and more.

Monthly, coming soon
The Rundown
A design-minded take on the world of style from Wallpaper* fashion features editor Jack Moss, from global runway shows to insider news and emerging trends.

Monthly, coming soon
The Design File
A closer look at the people and places shaping design, from inspiring interiors to exceptional products, in an expert edit by Wallpaper* global design director Hugo Macdonald.
Brand and design consultancy dn&co has designed a new wayfinding system and map for London's V&A Museum. The design helps visitors navigate the maze-like site's seven miles of gallery space, and aims to tempt them to explore the lesser-known parts of the museum.
With seven floors across three interconnected historic buildings, five temporary exhibition spaces, four shops and three cafés, the wayfinding had to be varied, dynamic – and most of all clear. But as Philippa Simpson, the V&A's director of design, estate and futureplan explains, ‘this wasn’t just about getting people from A to B, but about nurturing and allowing for unpredictable behaviours.'
To achieve this, the map correlates both digitally and in print, with vertical circulation points that align across floors. Informed by archival research, the new dn&co design is more legible, compact and easier to carry around – with the hope that visitors will take the path less trodden, with the new benefit of a handy guide.
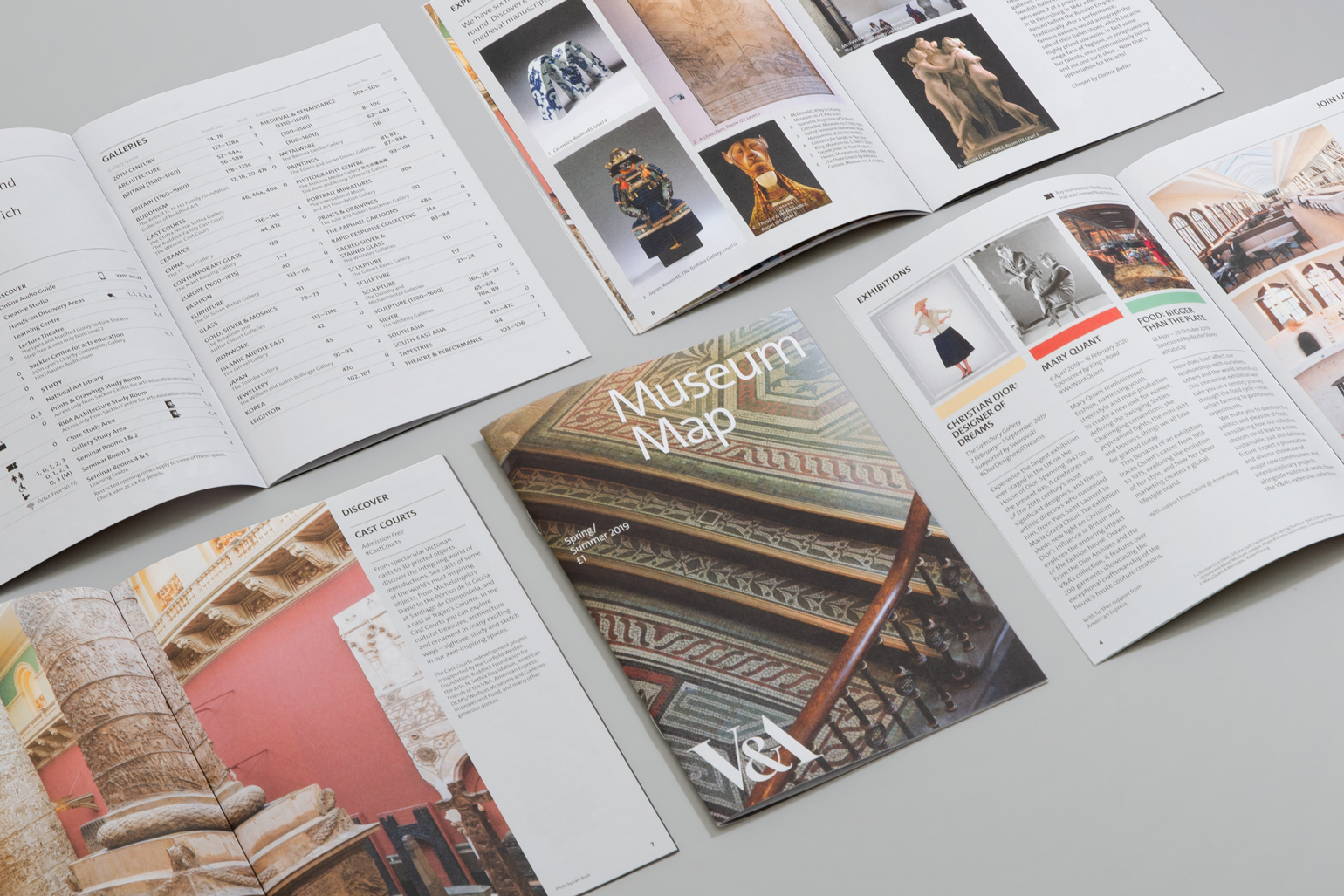
‘Wayfinding is not a static process, it’s a dynamic one,' explains creative director of dn&c, Patrick Eley. ‘It’s concerned with the way people move through spaces, and the cues they follow. Signs are one of those cues; architecture itself is another, as we are innately guided by it. And what architecture! The V&A is a monumental environment – airport-scale – but richly detailed with no one space the same as another. Our design had to live comfortably in this world-leading museum of art and design and to do so it treads a careful line.
RELATED STORY
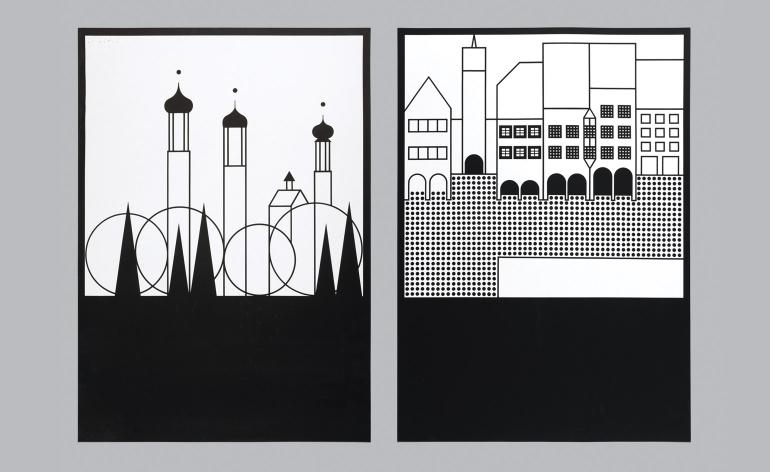
In a building characterised by its range of architectural finishes, quality of signage material was of the upmost importance. Made from tulipwood and dyed black, the signs convey a sense of quality and permanence. Small pops of colour act as beacons, drawing those visitors who have paid for an exhibition through the ground floor to their destination faster, with the intention of supporting revenue generating activities that help to keep the permanent galleries free to enter.
Another central theme will be invisible to all but regulars – the floors have been renumbered. Based on a more coherent sequence, the new numbering reinforces the perception of the museum as one building and aims to make it seem more manageable within a single visit.
But Eley is keen to point of the scheme's limitations. ‘We knew that no wayfinding solution could ever solve all the challenges on its own; not in a building of this scale. Our system is designed to work alongside the unsung heroes of any great museum — the gallery assistants, who are key when it comes to creating an outstanding visitor experience.'
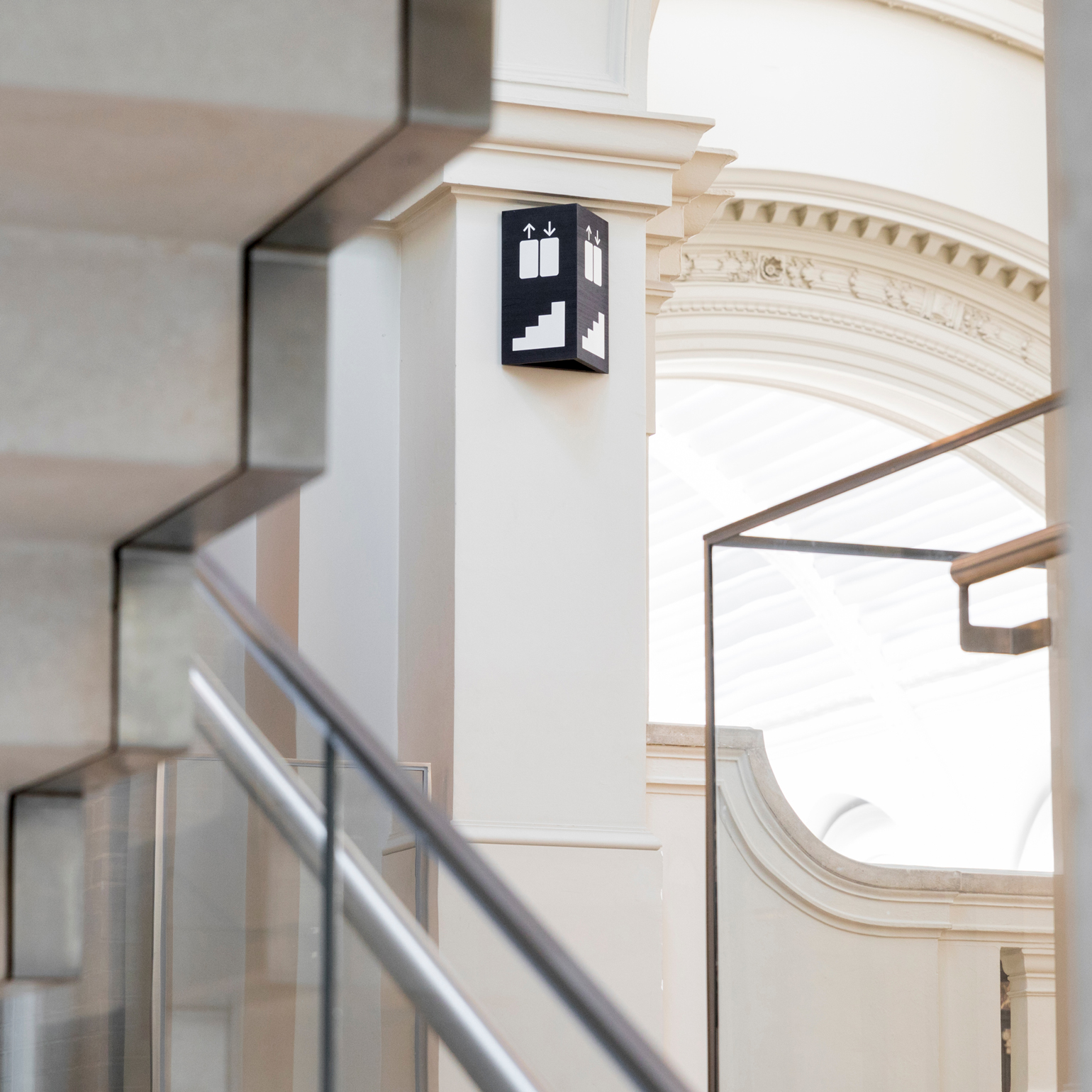
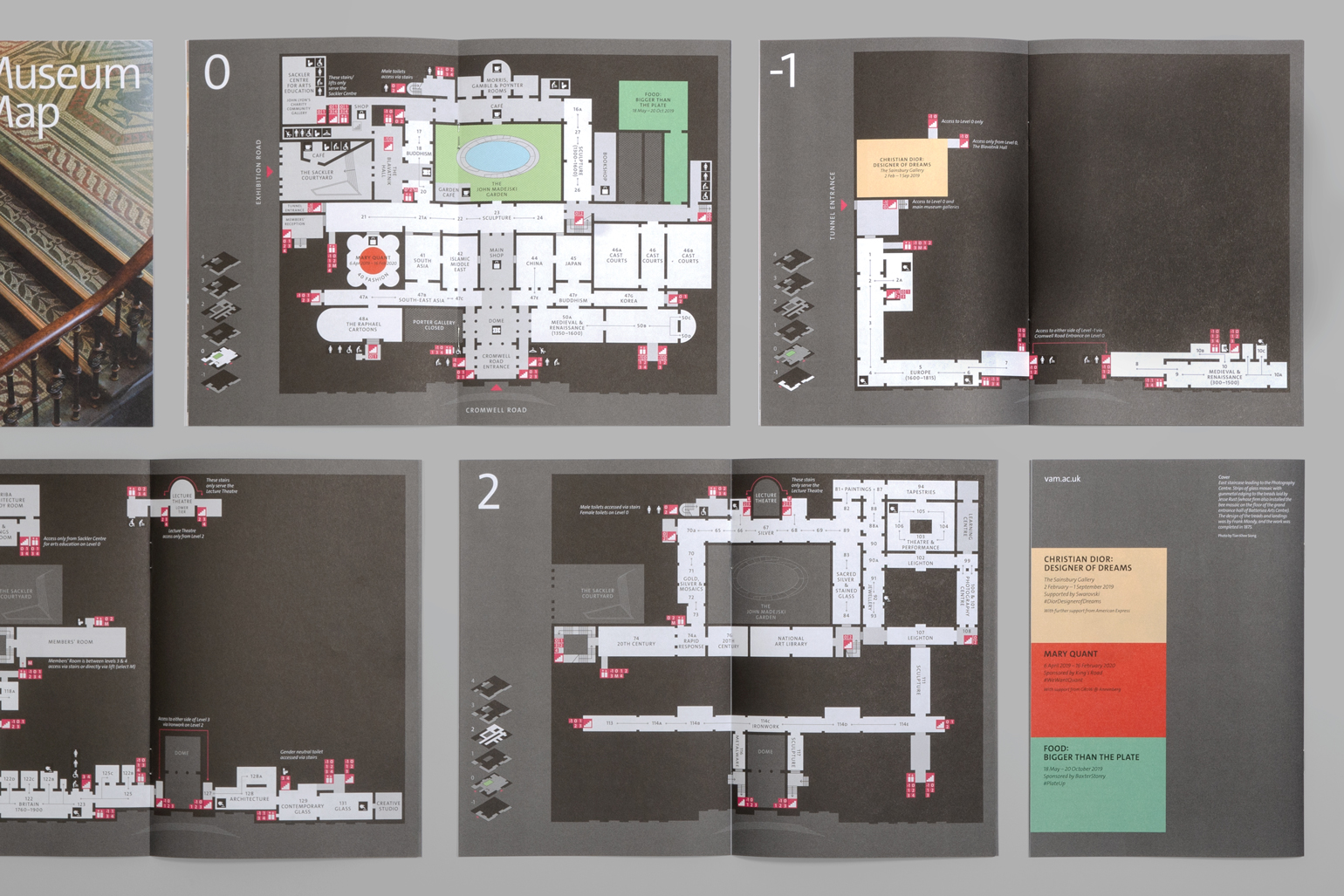
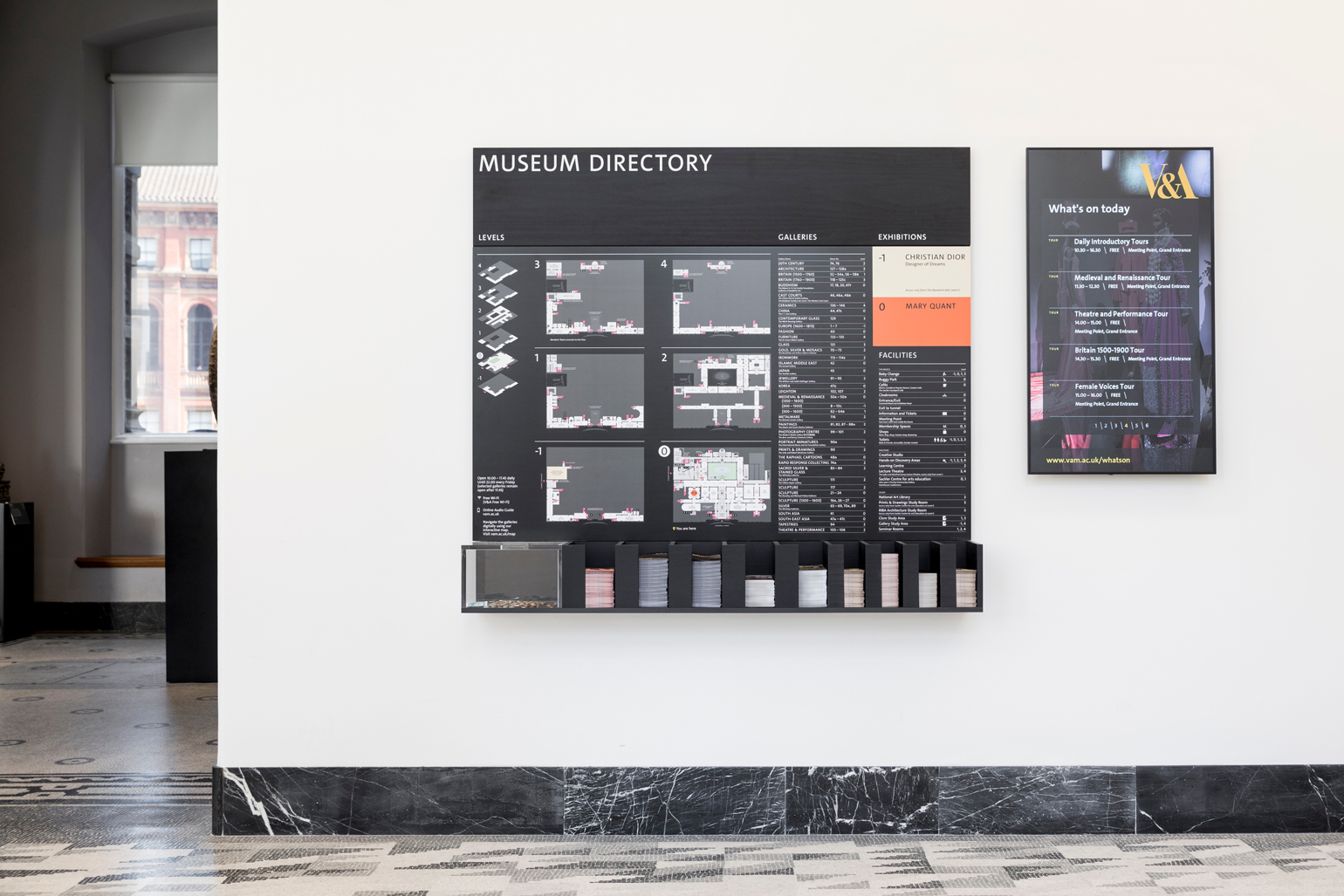
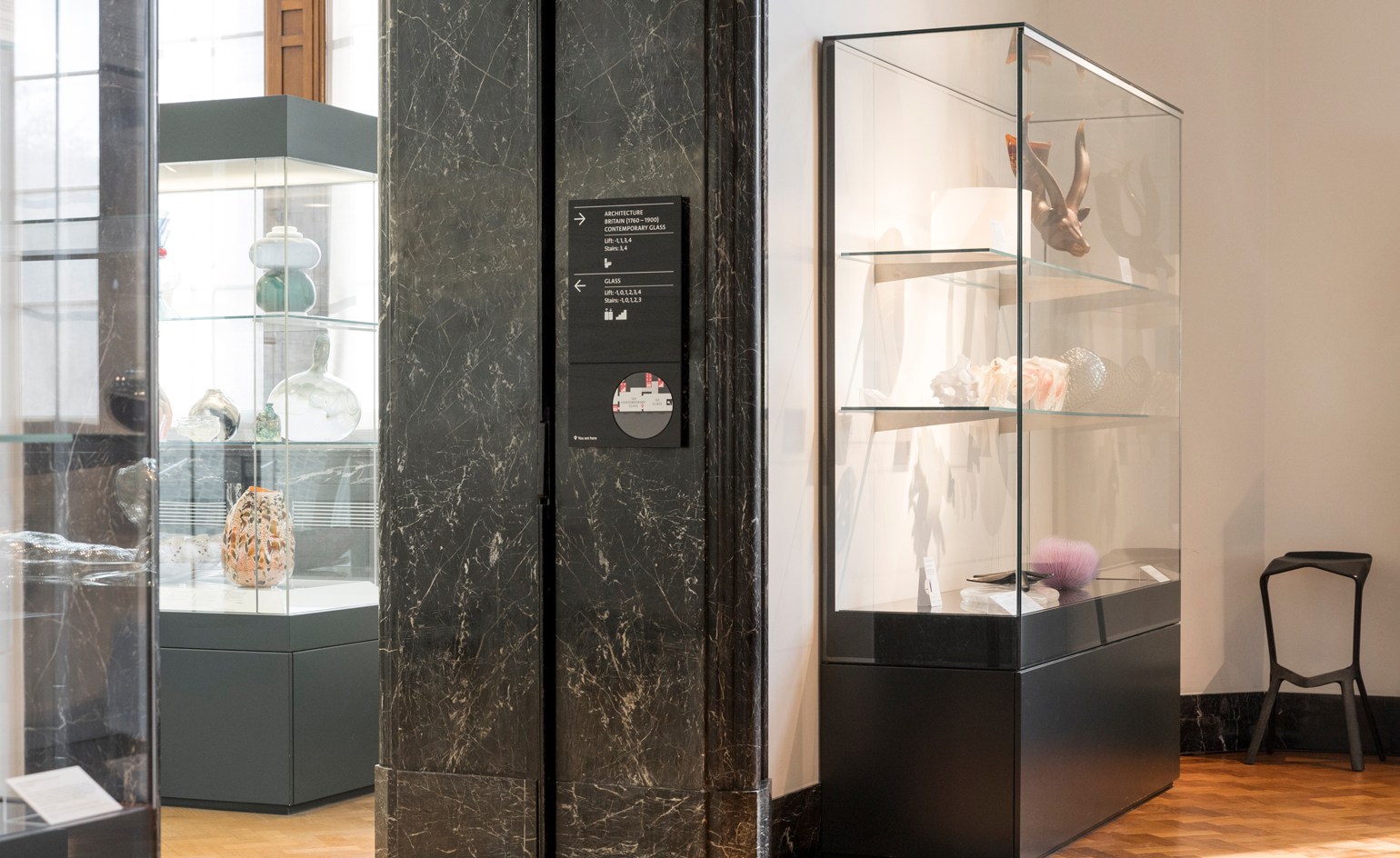
INFORMATION
Receive our daily digest of inspiration, escapism and design stories from around the world direct to your inbox.
Elly Parsons is the Digital Editor of Wallpaper*, where she oversees Wallpaper.com and its social platforms. She has been with the brand since 2015 in various roles, spending time as digital writer – specialising in art, technology and contemporary culture – and as deputy digital editor. She was shortlisted for a PPA Award in 2017, has written extensively for many publications, and has contributed to three books. She is a guest lecturer in digital journalism at Goldsmiths University, London, where she also holds a masters degree in creative writing. Now, her main areas of expertise include content strategy, audience engagement, and social media.