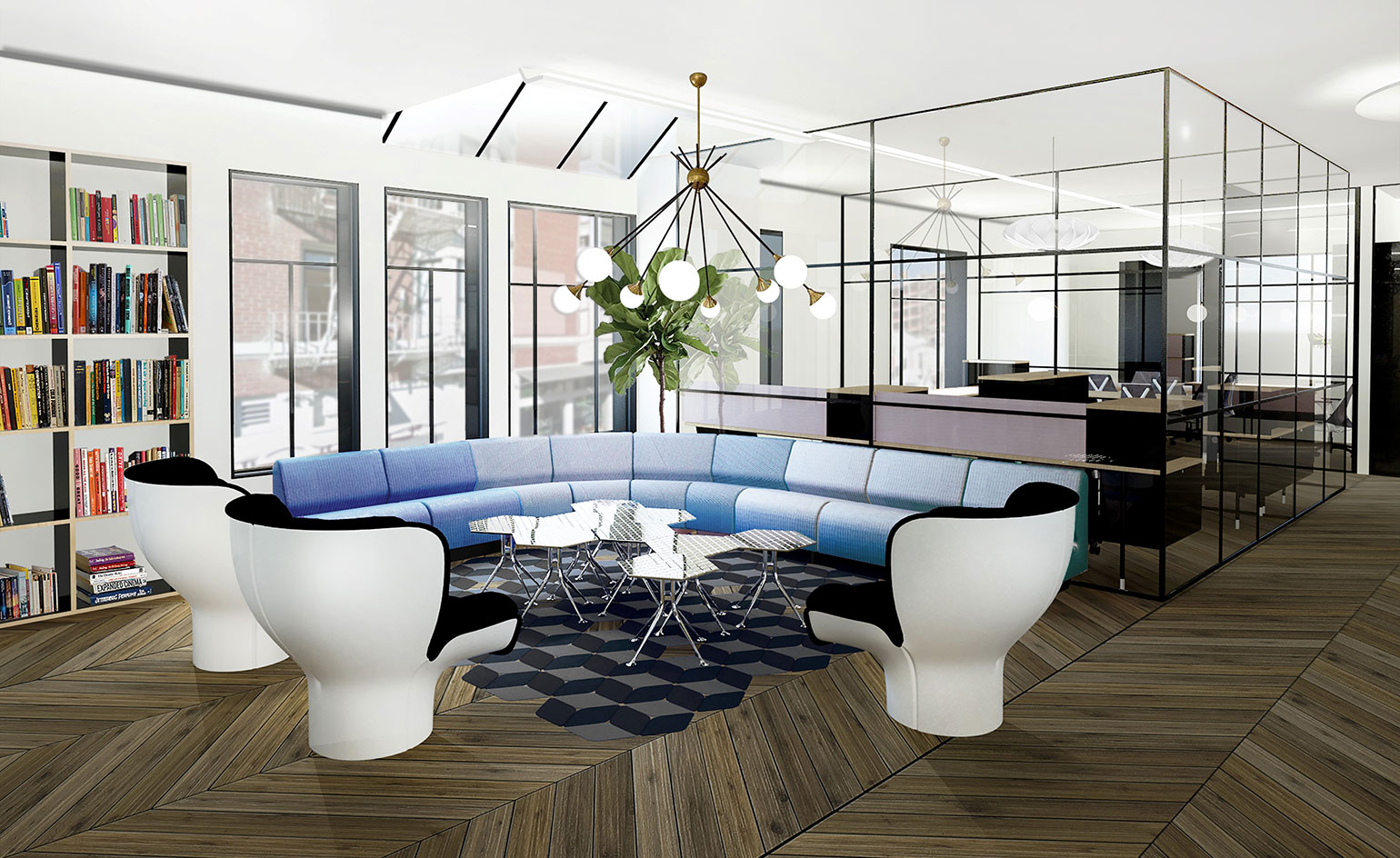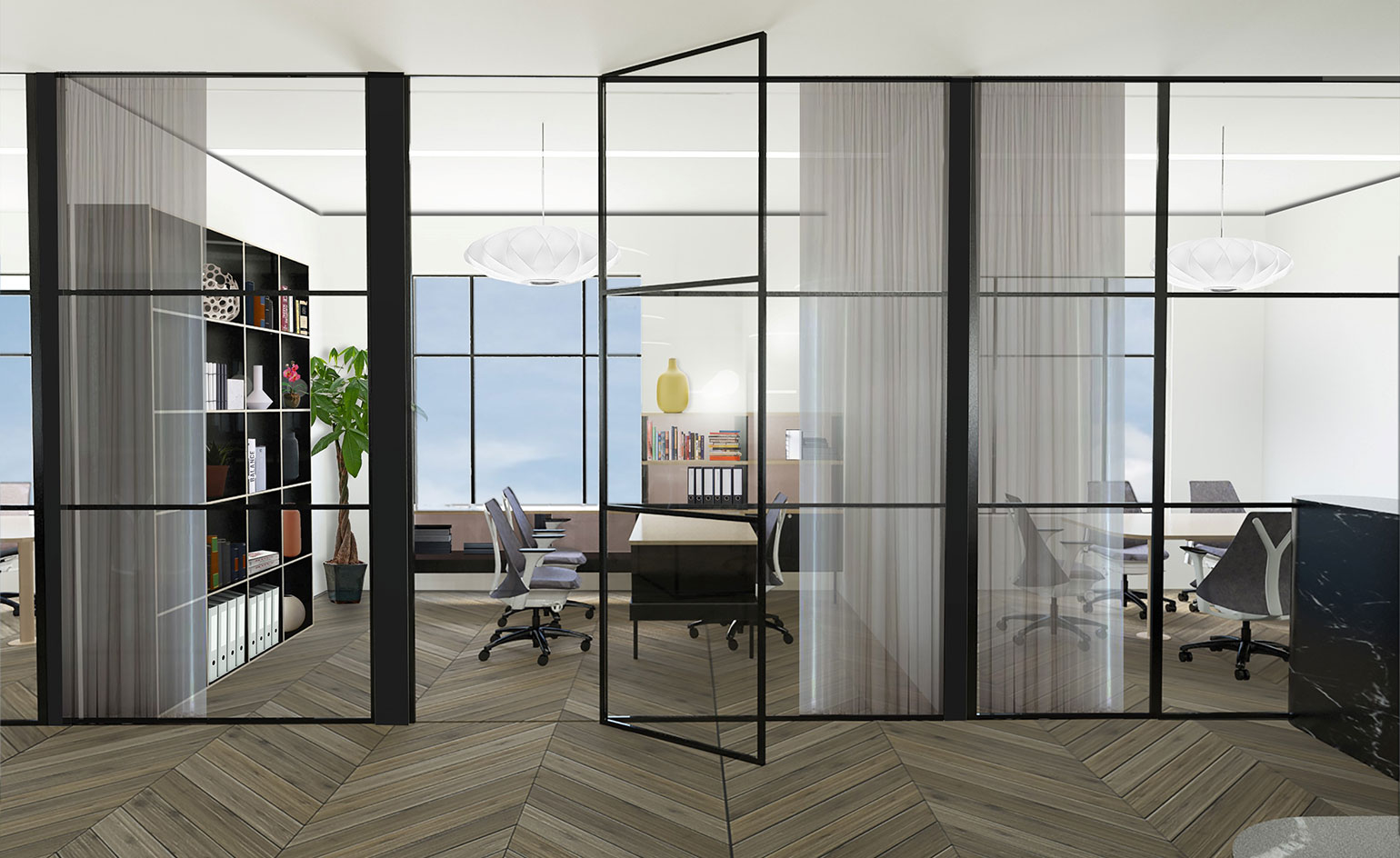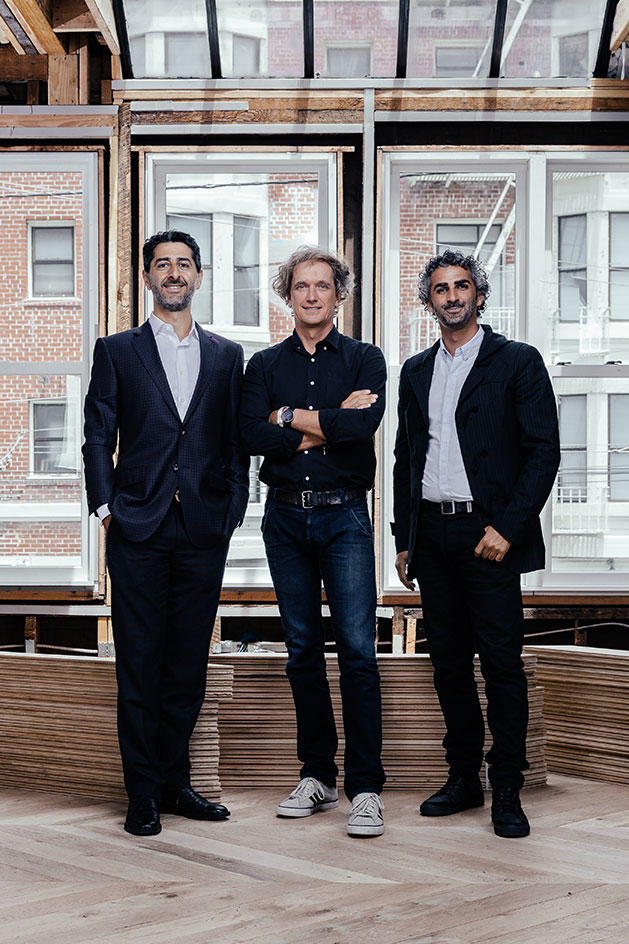Under cover: Yves Béhar reveals concept for San Fran’s Canopy co-working space

Receive our daily digest of inspiration, escapism and design stories from around the world direct to your inbox.
You are now subscribed
Your newsletter sign-up was successful
Want to add more newsletters?

Daily (Mon-Sun)
Daily Digest
Sign up for global news and reviews, a Wallpaper* take on architecture, design, art & culture, fashion & beauty, travel, tech, watches & jewellery and more.

Monthly, coming soon
The Rundown
A design-minded take on the world of style from Wallpaper* fashion features editor Jack Moss, from global runway shows to insider news and emerging trends.

Monthly, coming soon
The Design File
A closer look at the people and places shaping design, from inspiring interiors to exceptional products, in an expert edit by Wallpaper* global design director Hugo Macdonald.
Frustrated with the idea of commuting to a business park or downtown to an office, Yves Béhar, Amir Mortazavi and Steve Mohebi decided to revolutionise the workspace with Canopy, a co-working space located right in the heart of Pacific Heights on San Francisco's Fillmore Street. Elevated and refined, Canopy, opening this September, will have a sophisticated membership program and concierge-style amenities.
‘Canopy is designed as a pioneering space, where classic radical designs of the 1970s such as Joe Colombo, Don Chadwick and Alexander Girard are mixed with today’s most collaborative and ergonomic furniture from Herman Miller, Flos, Tylko and others,’ says Behar. ‘In conceiving the space with Amir Mortazavi, we were intent on designing inspirational moments in the space, such as the lounge or kitchen, and also bringing together an eclectic mix of classic and current designs that are high concept and high quality.’
Behar sought to create something that’s a departure from the traditional start-up and co-working spaces located in Silicon Valley. ‘Canopy is a space for experienced workers: people who have careers and want to start their own thing,’ he says. ‘People with a mature and efficient approach to work don’t need foosball or ping-pong tables, so naturally we did away with those.’
The designer looked back on his 15 years with Herman Miller for inspiration for a space that’s conducive to idea making. ‘It's in our interpersonal interactions that stimulate collaboration and innovation,’ says Béhar. ‘My experience with designing office products naturally helped me conceive of a space that allows for open collaboration as well as focused private work.’

‘Canopy is a space for experienced workers: people who have careers, and want to start their own thing,’ Béhar says. Pictured: a private office

‘In conceiving the space with Amir Mortazavi (pictured right), we were very intent on designing inspirational moments in the space, such as the lounge or kitchen, and also bringing together an eclectic mix of classic and current designs that are high concept and high quality,’ says Behar (centre, with fellow co-founder Steve Mohebi, left)
INFORMATION
For more information and membership inquiries, visit the Canopy website
ADDRESS
Canopy
2193 Filmore Street
San Francisco, CA 94115
Receive our daily digest of inspiration, escapism and design stories from around the world direct to your inbox.
Ann Binlot is a Brooklyn-based freelance writer who covers art, fashion, design, architecture, food, and travel for publications like Wallpaper*, the Wall Street Journal, and Monocle. She is also editor-at-large at Document Journal and Family Style magazines.