Vipp’s first American showroom is a true home away from home
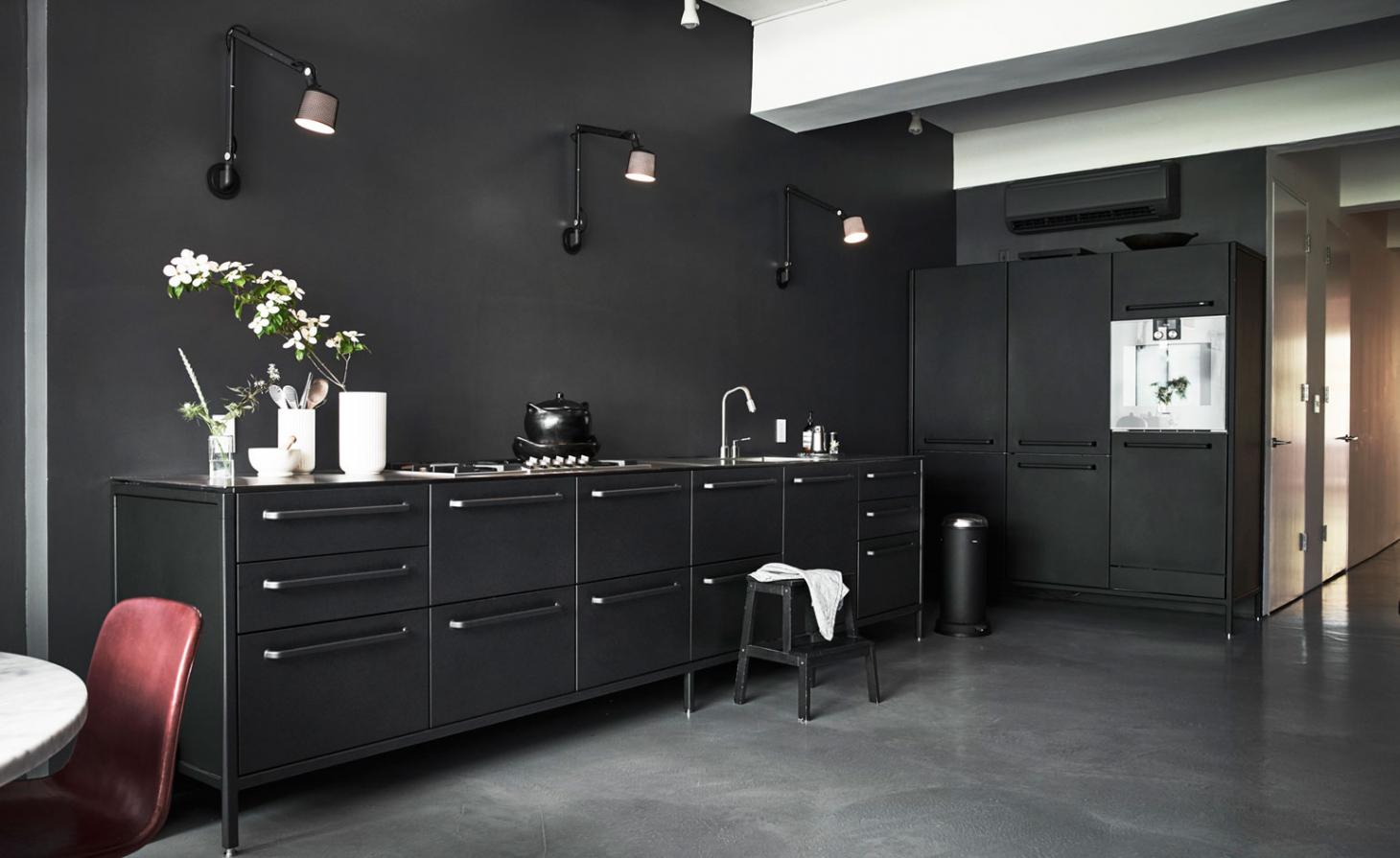
The cobbled streets of Soho and the spacious glass towers in midtown Manhattan may be the main stomping grounds for New Yorkers when a kitchen requires outfitting, but Vipp’s new American showroom is luring designers to the less-trodden district of Tribeca instead.
Housed in a cosy, four-storey building (a sausage factory in its former life), Vipp’s New York City showroom (its first in the US and outside of Europe) is a veritable home away from home. The company’s co-owner Sofie Christensen Egelund (who is its communication and concept director as well as founder Holger Nielsen’s granddaughter) literally resides in the space with her husband Frank Christensen Egelund, a VP at Vipp, and their two young children.
'We wanted to keep the industrial atmosphere together with displaying our products in a very personal setting,' she says about the living concept. 'It is constructed like a real apartment and hopefully this helps with imagining how it must be like living surrounded by Vipp products.
Like so many of its other enterprises, Vipp’s space offers a lovely reprieve to the hustle of urban life. Visitors to the apartment step out of the palpitating rush of the Financial District nearby and venture up several flights of stairs before entering the cool, minimal space. On arrival, the loft opens with the Vipp kitchen, comprised of a tall module (containing refrigerator and oven), a kitchen island that includes a dishwasher and sink, and a wall module for additional storage, before extending back to reveal a living room, office and bedrooms.
'We completely reconstructed the space to optimise the natural light,' says Christensen Egelund. 'The original kitchen was located at the other end, so we had a lot of structural work to do. We changed everything from the floor and windows to the colour of the walls. Only the freight elevator remained in place, for obvious reasons!'
The alluring display of products, which ranges from Vipp’s shapely ceramics collection and industrial lighting to its sleek bathroom fixtures and its iconic bin (of course), is made all the more enticing by the couple’s personal collection of designer furniture and offers of homemade cortado or tea to those who pass by. An elegant extension of the company’s sophisticated Danish aesthetic, the real trick is in finding the willpower to leave.

The loft’s floorplan was reconfigured to place the kitchen at the front of the space, so as to make full use of the building's natural light
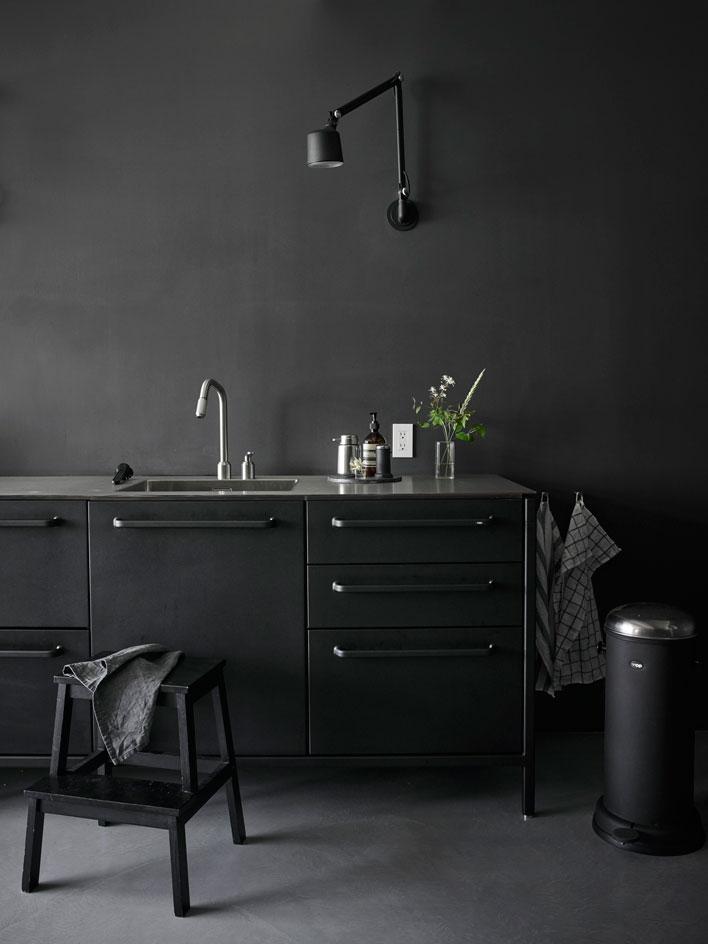
The showroom space elegantly presents Vipp’s kitchen, which is made up of a tall module (containing refrigerator and oven), a kitchen island that includes a dishwasher and sink, and a wall module for additional storage
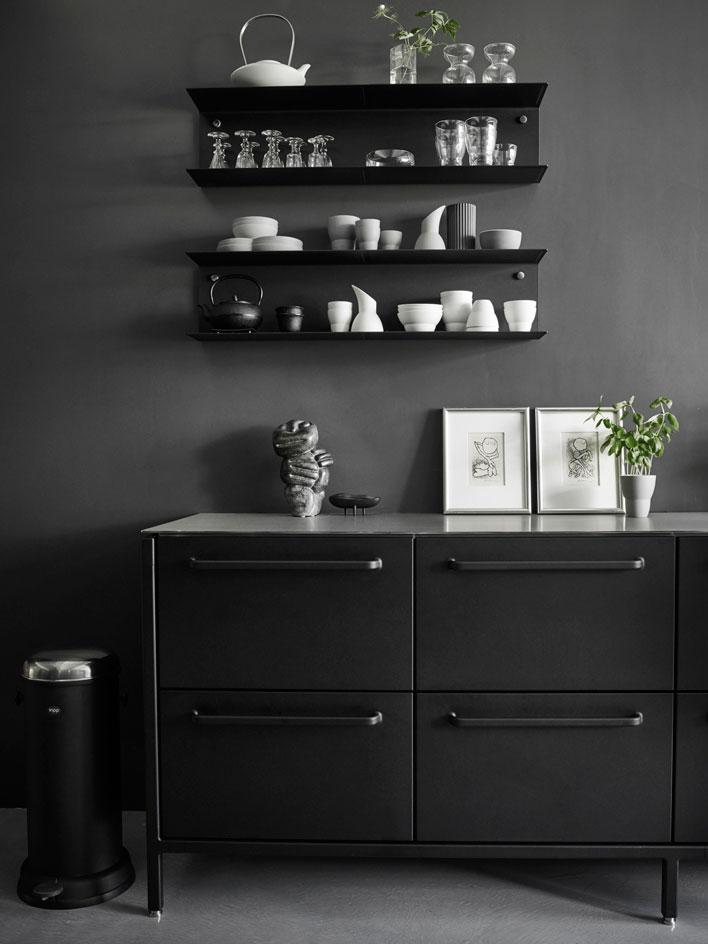
The living concept also showcases Vipp’s other products, such as it ceramics collection and shelving, along with its iconic bin
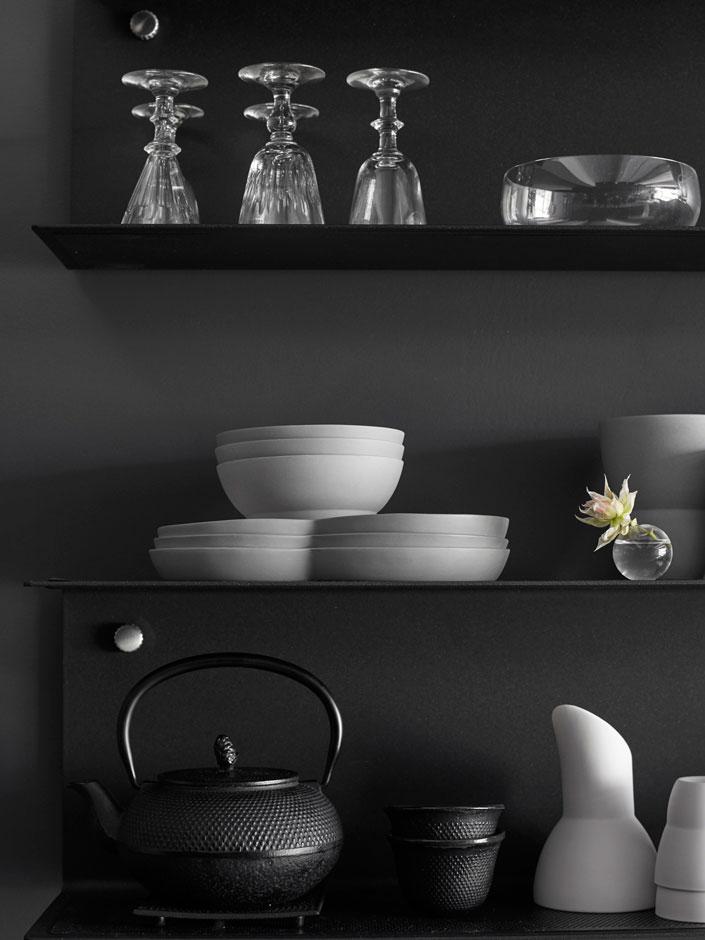
A selection of Vipp’s tableware offering, which includes porcelain tea cups, milk jugs and plates, mixed in with Christensen Eglund’s personal collection of pieces
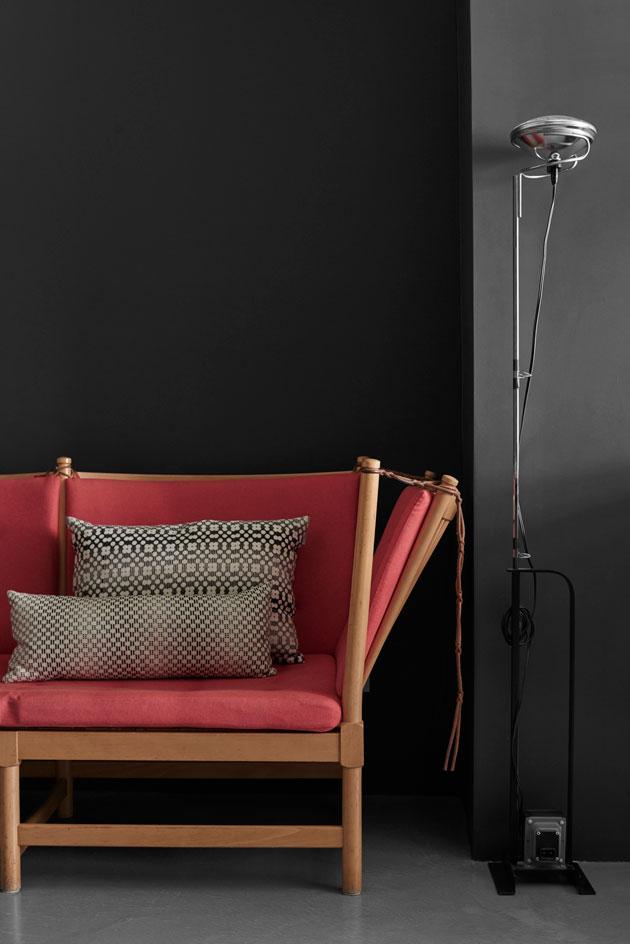
Personal design touches lend a warmth to the unconventional showroom space
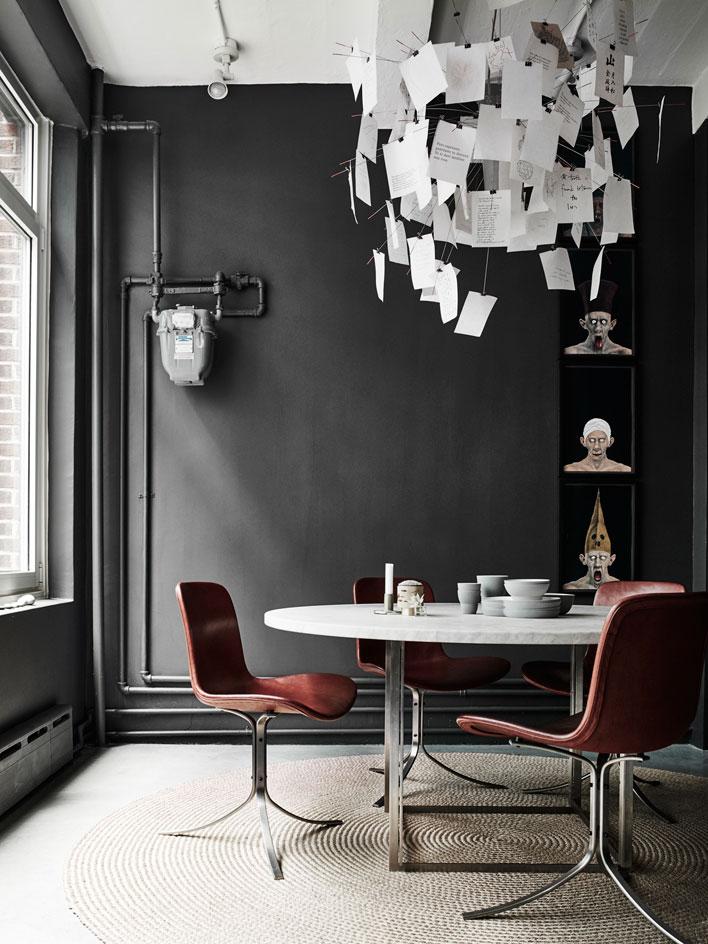
Visitors to the new Tribeca showroom are often welcomed with a pot of tea or a cup of homemade cortado
ADDRESS
By appointment only
Vipp
83 Murray Street
New York
Receive our daily digest of inspiration, escapism and design stories from around the world direct to your inbox.
Pei-Ru Keh is a former US Editor at Wallpaper*. Born and raised in Singapore, she has been a New Yorker since 2013. Pei-Ru held various titles at Wallpaper* between 2007 and 2023. She reports on design, tech, art, architecture, fashion, beauty and lifestyle happenings in the United States, both in print and digitally. Pei-Ru took a key role in championing diversity and representation within Wallpaper's content pillars, actively seeking out stories that reflect a wide range of perspectives. She lives in Brooklyn with her husband and two children, and is currently learning how to drive.
-
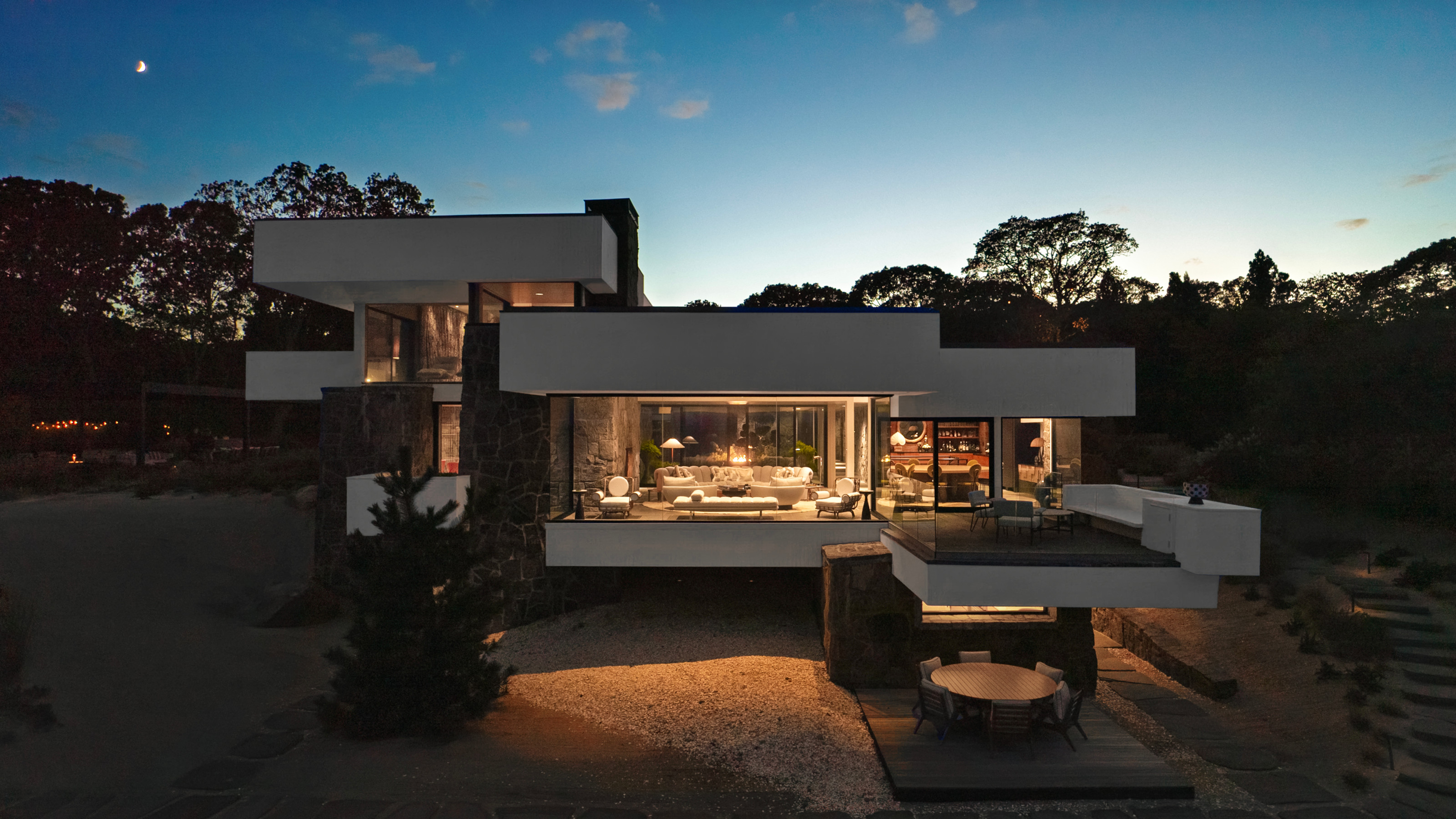 Modernism for sale: a Norman Jaffe-designed icon on Shelter Island hits the market
Modernism for sale: a Norman Jaffe-designed icon on Shelter Island hits the marketThe Osofsky House epitomised the glamour of high-end 70s modernism on Long Island. Now updated and refurbished, it’s back on the market for the first time in over two decades
-
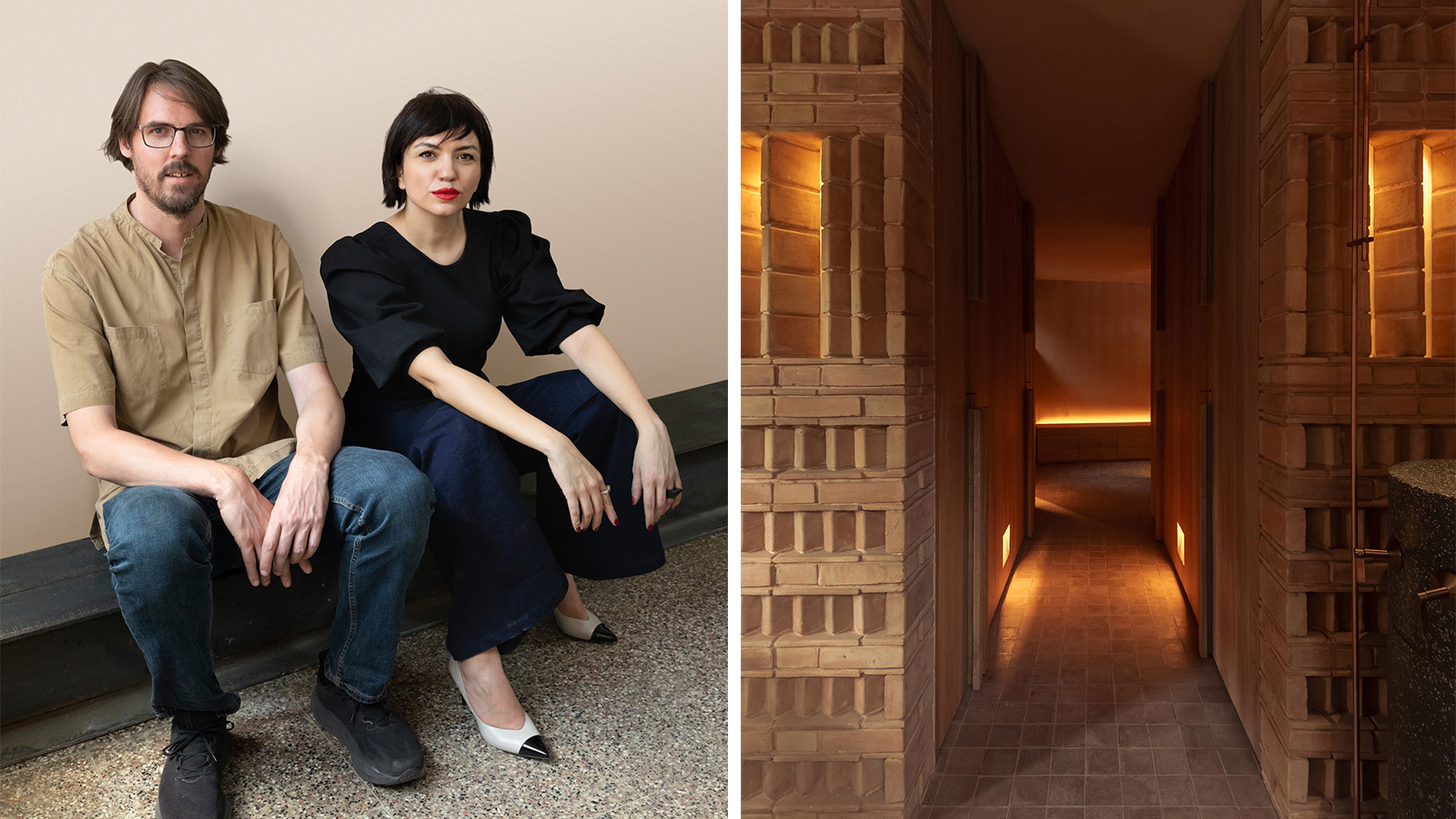 Discover Locus and its ‘eco-localism' - an alternative way of thinking about architecture
Discover Locus and its ‘eco-localism' - an alternative way of thinking about architectureLocus, an architecture firm in Mexico City, has a portfolio of projects which share an attitude rather than an obvious visual language
-
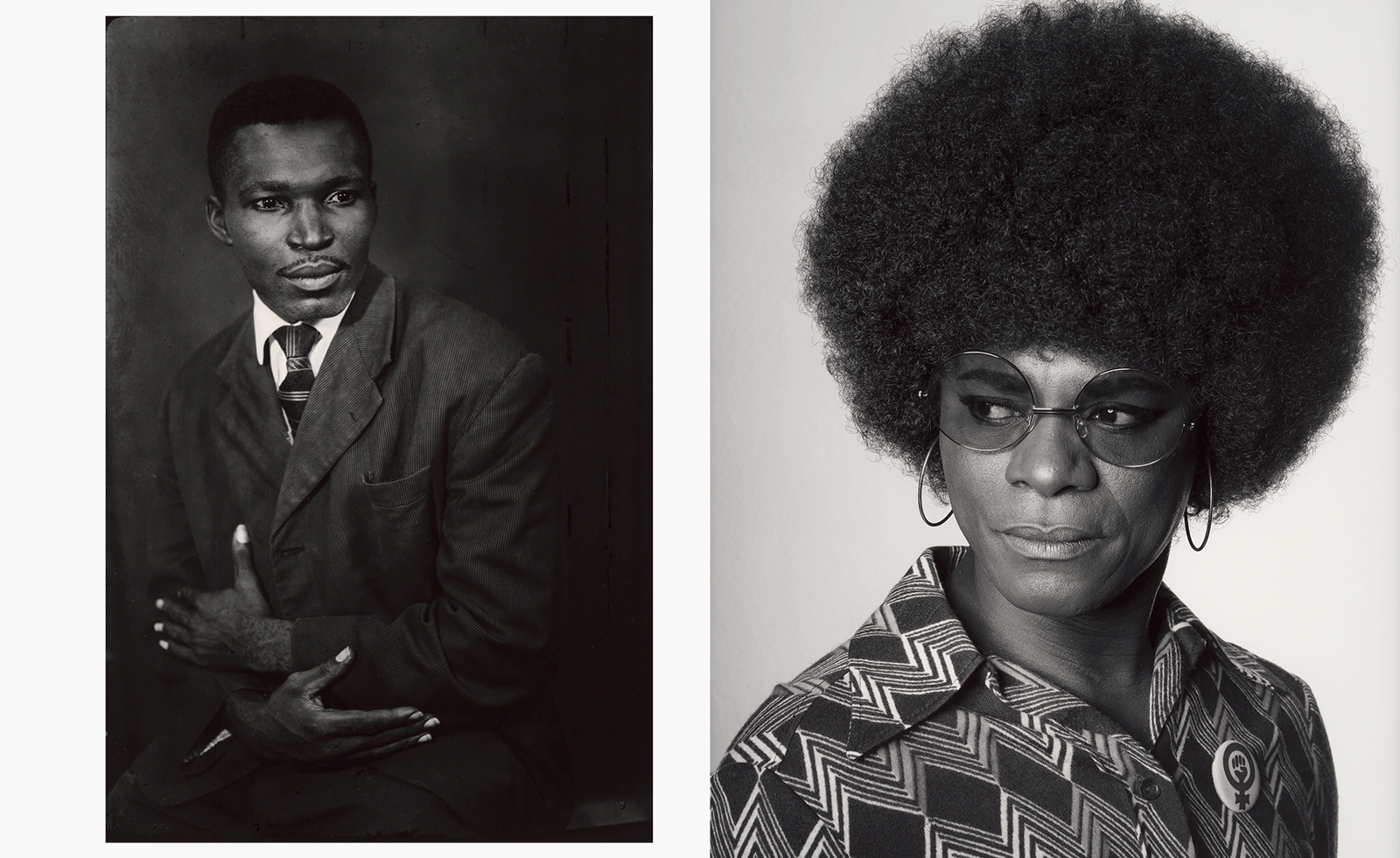 MoMA celebrates African portraiture in a far-reaching exhibition
MoMA celebrates African portraiture in a far-reaching exhibitionIn 'Ideas of Africa: Portraiture and Political Imagination' at MoMA, New York, studies African creativity in photography in front of and behind the camera
-
 Step inside this resilient, river-facing cabin for a life with ‘less stuff’
Step inside this resilient, river-facing cabin for a life with ‘less stuff’A tough little cabin designed by architects Wittman Estes, with a big view of the Pacific Northwest's Wenatchee River, is the perfect cosy retreat
-
 Remembering Robert A.M. Stern, an architect who discovered possibility in the past
Remembering Robert A.M. Stern, an architect who discovered possibility in the pastIt's easy to dismiss the late architect as a traditionalist. But Stern was, in fact, a design rebel whose buildings were as distinctly grand and buttoned-up as his chalk-striped suits
-
 Own an early John Lautner, perched in LA’s Echo Park hills
Own an early John Lautner, perched in LA’s Echo Park hillsThe restored and updated Jules Salkin Residence by John Lautner is a unique piece of Californian design heritage, an early private house by the Frank Lloyd Wright acolyte that points to his future iconic status
-
 The Architecture Edit: Wallpaper’s houses of the month
The Architecture Edit: Wallpaper’s houses of the monthFrom wineries-turned-music studios to fire-resistant holiday homes, these are the properties that have most impressed the Wallpaper* editors this month
-
 The Stahl House – an icon of mid-century modernism – is for sale in Los Angeles
The Stahl House – an icon of mid-century modernism – is for sale in Los AngelesAfter 65 years in the hands of the same family, the home, also known as Case Study House #22, has been listed for $25 million
-
 Houston's Ismaili Centre is the most dazzling new building in America. Here's a look inside
Houston's Ismaili Centre is the most dazzling new building in America. Here's a look insideLondon-based architect Farshid Moussavi designed a new building open to all – and in the process, has created a gleaming new monument
-
 Frank Lloyd Wright’s Fountainhead will be opened to the public for the first time
Frank Lloyd Wright’s Fountainhead will be opened to the public for the first timeThe home, a defining example of the architect’s vision for American design, has been acquired by the Mississippi Museum of Art, which will open it to the public, giving visitors the chance to experience Frank Lloyd Wright’s genius firsthand
-
 Clad in terracotta, these new Williamsburg homes blend loft living and an organic feel
Clad in terracotta, these new Williamsburg homes blend loft living and an organic feelThe Williamsburg homes inside 103 Grand Street, designed by Brooklyn-based architects Of Possible, bring together elegant interiors and dramatic outdoor space in a slick, stacked volume