Snarkitecture designs new lifestyle destination in Washington
Lifestyle destination Manifest opens in Washington DC with a design by Snarkitecture that includes a barbershop, a boutique, a coffee shop, and a cocktail bar
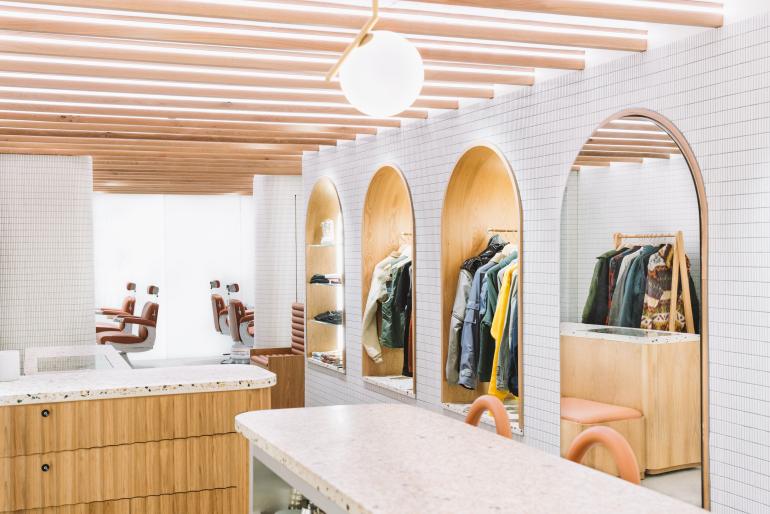
A new lifestyle destination has opened in the heart of Washington DC. Named Manifest, the concept boutique brings together a modern grooming space, coffee shop, cocktail bar and retail space all under one design-savvy roof, designed by Snarkitecture. The brainchild of KJ Hughes, a serial entrepreneur and currently faculty director of the sports and entertainment business programme at the University of Maryland, the multi-pronged wellness space is dedicated to modern self-care.
Manifest: barbershop, boutique and beyond in Washington
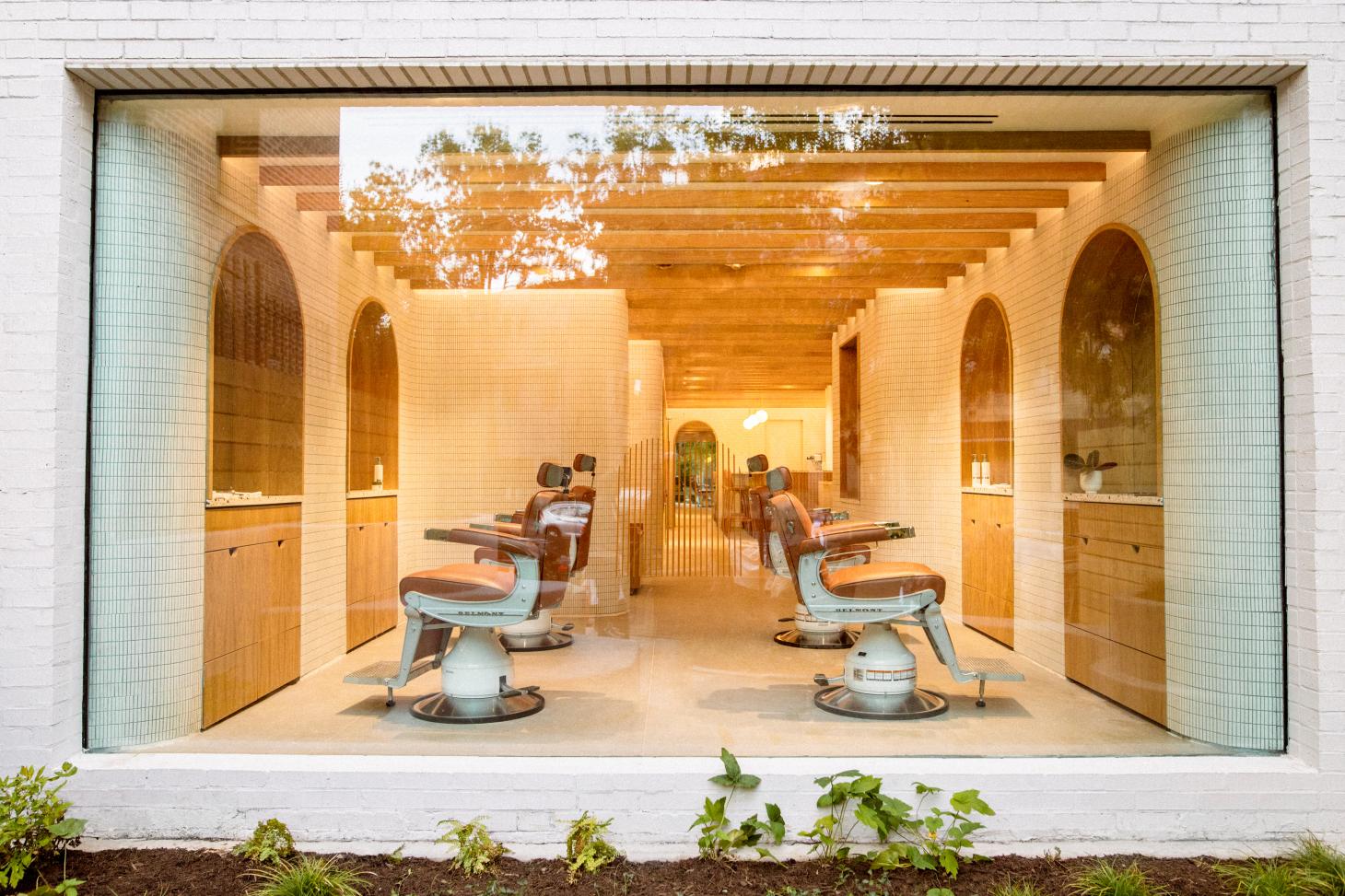
‘When envisioning what type of space Manifest would be, I knew that this would be an experiential space unlike anything seen before,’ says Hughes, who oversees the Manifest with partners Brian Merritt and Susan Morgan. ‘In my recent travels and research, I’ve seen several barbershops, retail boutiques and speakeasies. My vision was to bring all of these elements together under one roof in a way that isn’t about haircuts or coffee or clothing or cocktails—it’s about how all these things make you feel. It’s about manifesting your best self through an immersive experience.’
He continues, ‘I knew that in order to differentiate this space from others, I needed to gain a competitive advantage through design and execution. I knew I needed a thoughtful, creative design partner, like Snarkitecture, especially after seeing what they were able to achieve through their installation at the National Building Museum. I knew that Snarkitecture, the “north star” of design firms, could help us evoke emotion and offer a palatable experience that would knock customers’ socks off. I reached out through a cold email and initially received a decline response, but after six to seven weeks and several email exchanges, they reached back out to me with interest in the project. I then caught a train the next day to New York to meet with [Snarkitecture co-founder] Alex Mustonen and from there, the project took off.’
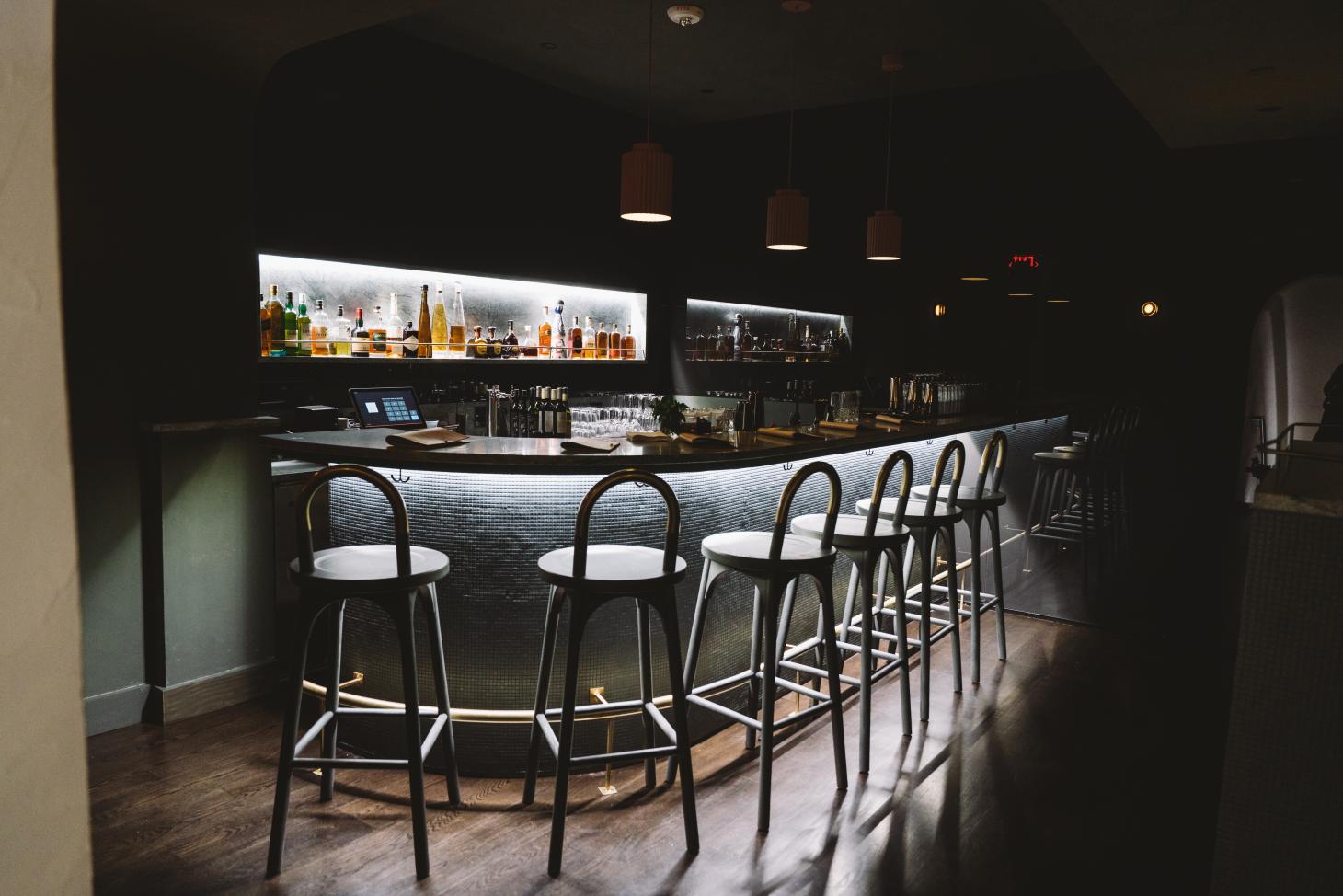
Anchored by the barbershop, a congregative mainstay in communities all across America, Manifest brings a touch of elevation to a familiar experience. Curving tiled walls counterbalanced by warm wooden archways that house individual grooming stations bring a noble sensibility to the service-oriented space, a feature that is echoed through the store’s retail areas. Here, amidst terrazzo countertops and displays, a curated selection from labels such as Rick Owens Drkshw, Issey Miyake Homme Plissé and Engineered Garments stand together, alongside offerings from Manifest’s own in-house label, Of Us. Behind one of the curved walls in the barbershop, a hidden staircase leads up to the speakeasy cocktail lounge, a 30-seat space named Out of Office.
Back downstairs, the resident coffee shop serves up loose leaf tea from the BIPOC-owned company Aesthete Tea, as well as locally sourced coffee from the Black-owned company Black Acres Roastery for the perfect reset.
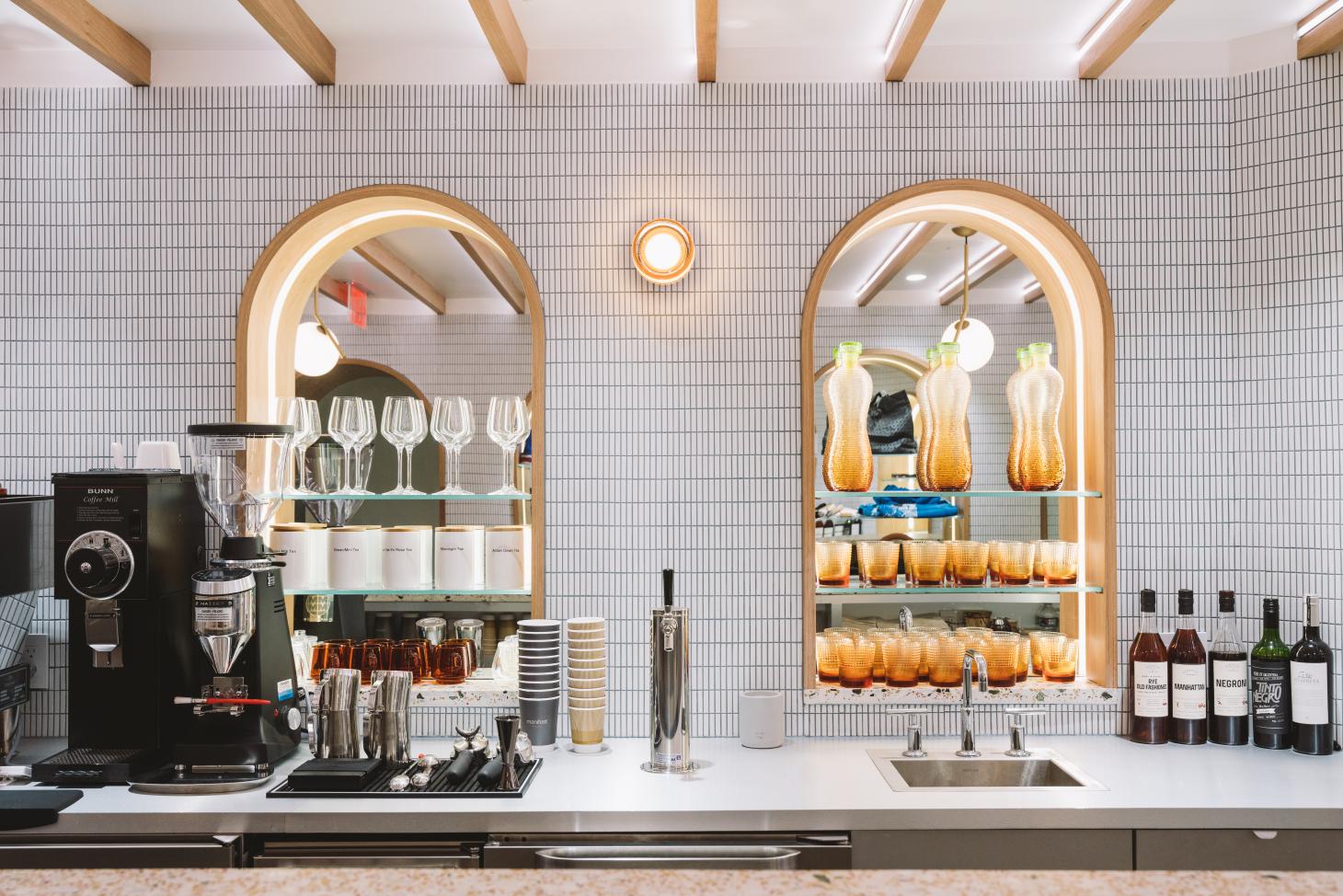
‘When we set out to design Manifest, it needed to be a new kind of barbershop, inviting to all people. Simultaneously, we wanted to create a sanctuary, a community space, an institution, a one-of-a-kind experience that still feels like home,’ says Snarkitecture’s Mustonen. ‘The design unifies the café, retail, and barbershop space into a singular environment with self-care and wellness front and centre.’
Manifest’s final component is an apartment on the premises that will be available to book for stays next spring. Named Abode and featuring a retractable glass roof and sprawling roof terrace for the views of the Capitol to be fully appreciated, the residential space takes the idea of self-care to a new level.
Receive our daily digest of inspiration, escapism and design stories from around the world direct to your inbox.
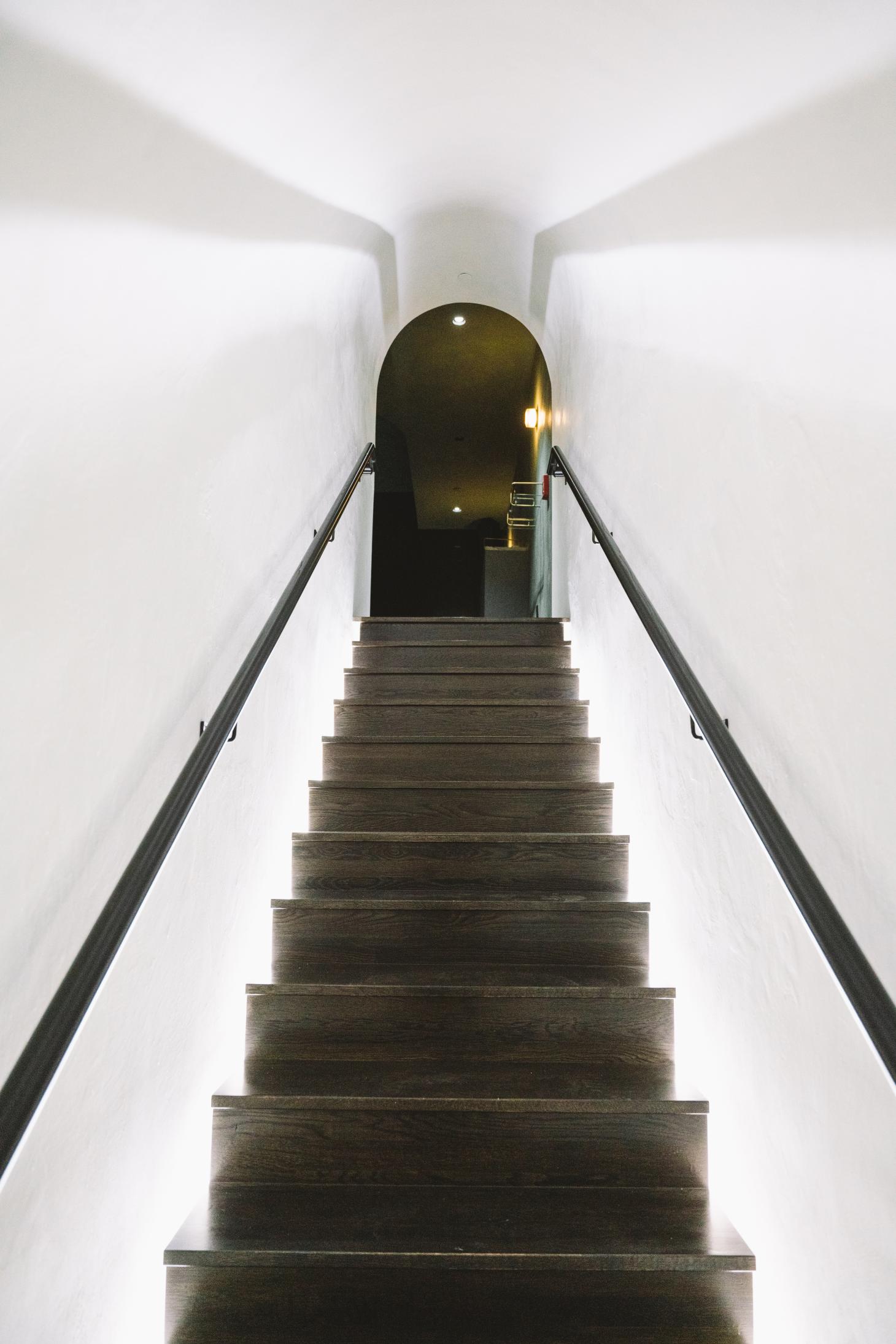
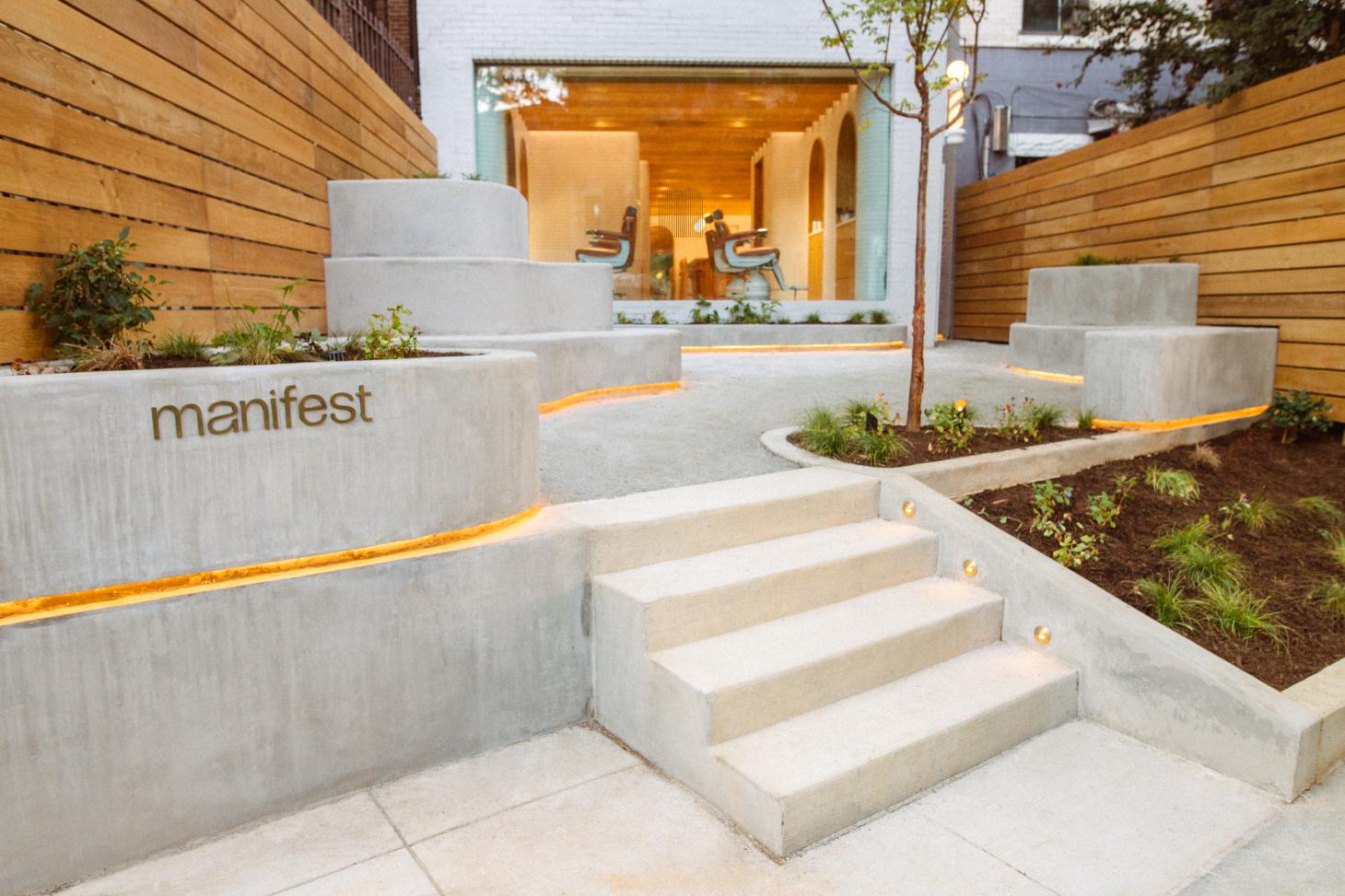
INFORMATION
Open Wed-Sun 9AM-7PM. To book an appointment via membership or to shop, please visit the website at manifest.us
ADDRESS
1807 Florida Ave NW
Washington DC 20009
Pei-Ru Keh is a former US Editor at Wallpaper*. Born and raised in Singapore, she has been a New Yorker since 2013. Pei-Ru held various titles at Wallpaper* between 2007 and 2023. She reports on design, tech, art, architecture, fashion, beauty and lifestyle happenings in the United States, both in print and digitally. Pei-Ru took a key role in championing diversity and representation within Wallpaper's content pillars, actively seeking out stories that reflect a wide range of perspectives. She lives in Brooklyn with her husband and two children, and is currently learning how to drive.