Zaha Hadid Architects’ new project will be Miami’s priciest condo
Construction has commenced at The Delmore, an oceanfront condominium from the firm founded by the late Zaha Hadid, ZHA
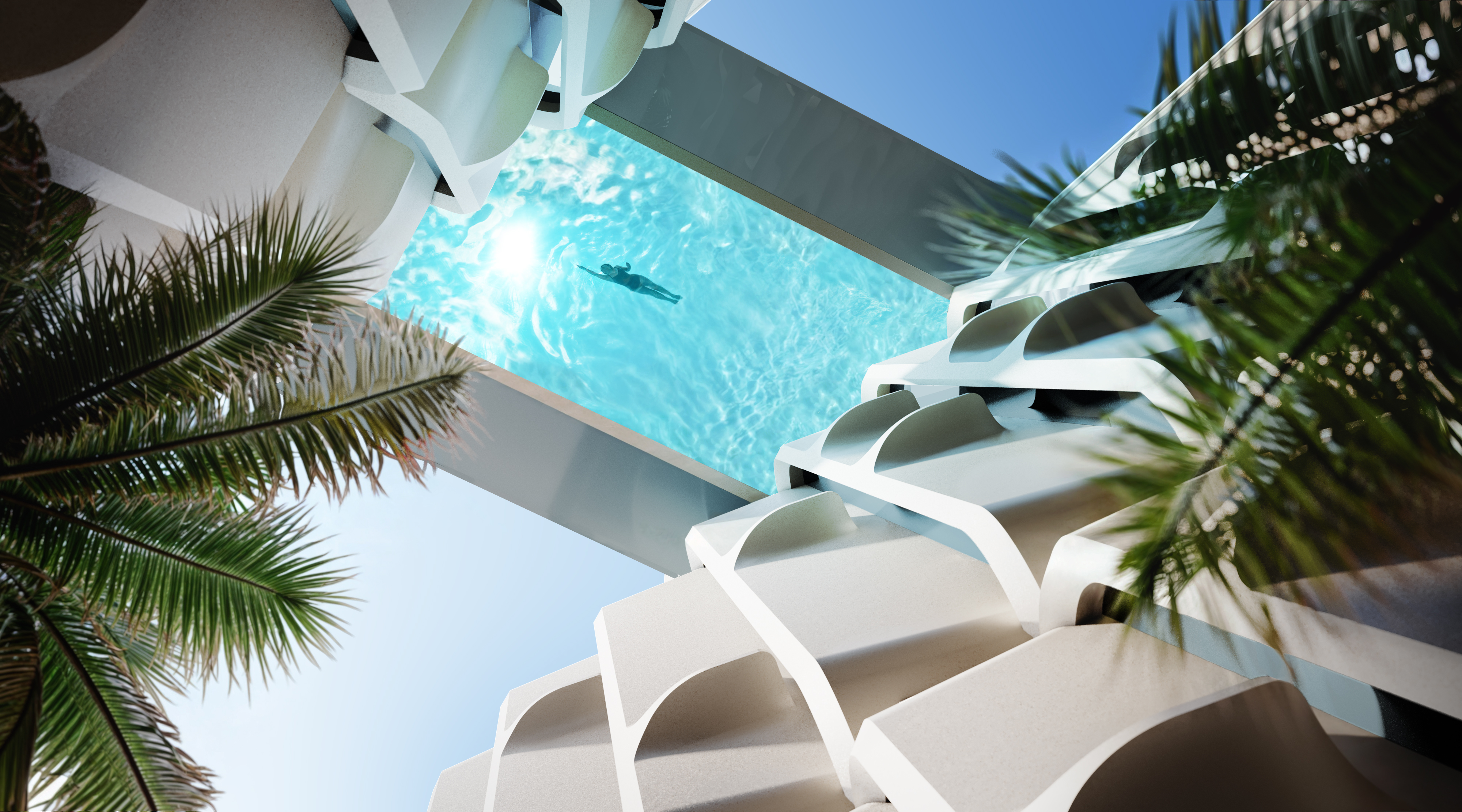
Introducing Zaha Hadid Architects’ latest project: a 37-home, ultra-luxury condo on Collins Avenue in Surfside, Miami. Each of The Delmore’s 12 floors will host no more than four residences, which average more than 7,000 sq ft in size, with penthouses starting at 10,000 sq ft. This is ZHA’s second residential project in the Miami area, and one of the firm’s select few in the US.
ZHA is working on The Delmore’s façade, which is sculptural and sinuous, choosing curves and crescents over corners – all hallmarks of Hadid’s style. It will be made from glass fibre reinforced concrete, which will mimic the sand of the beachfront. To replicate its hue and texture, ZHA architects actually collected handfuls from the nearby dunes.
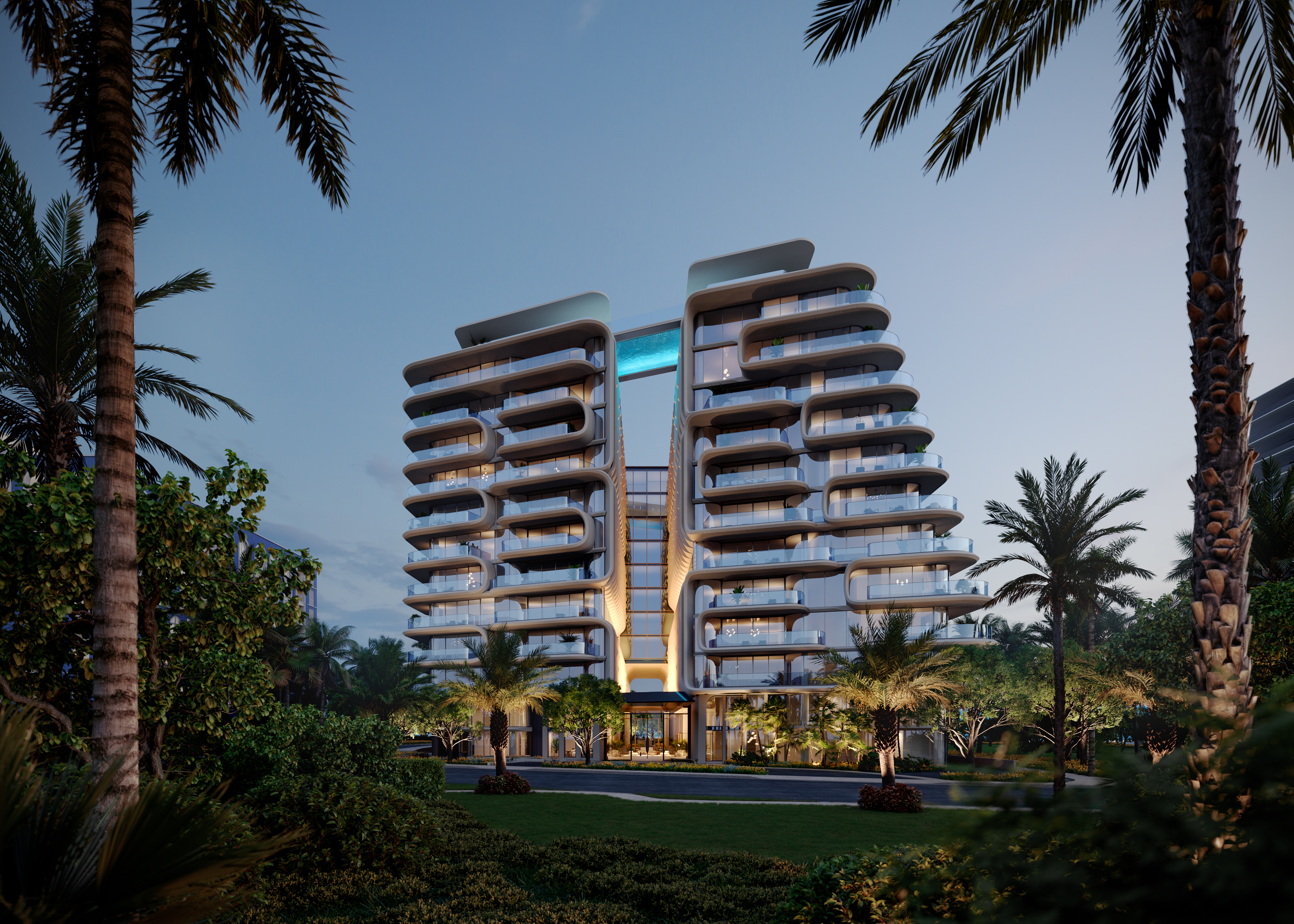
The condo has a north and south wing separated by a flow-through canyon with sky views, leading from the porte-cochère to the glass-roofed lobby and out to the meditation garden (more on this later).
Apartments will have wraparound terraces, which will be staggered floor by floor to create a stepped configuration. The Delmore’s exterior will also feature a series of shell-shaped fins, ensuring privacy between residences while simultaneously providing shade.
Then, the pièce de résistance: a 75 ft swimming pool, made of see-though acrylic, is suspended 125 ft in the air across the canyon. Visible from Collins Avenue, the pool makes an impressive statement, and is the first of its kind in Miami.
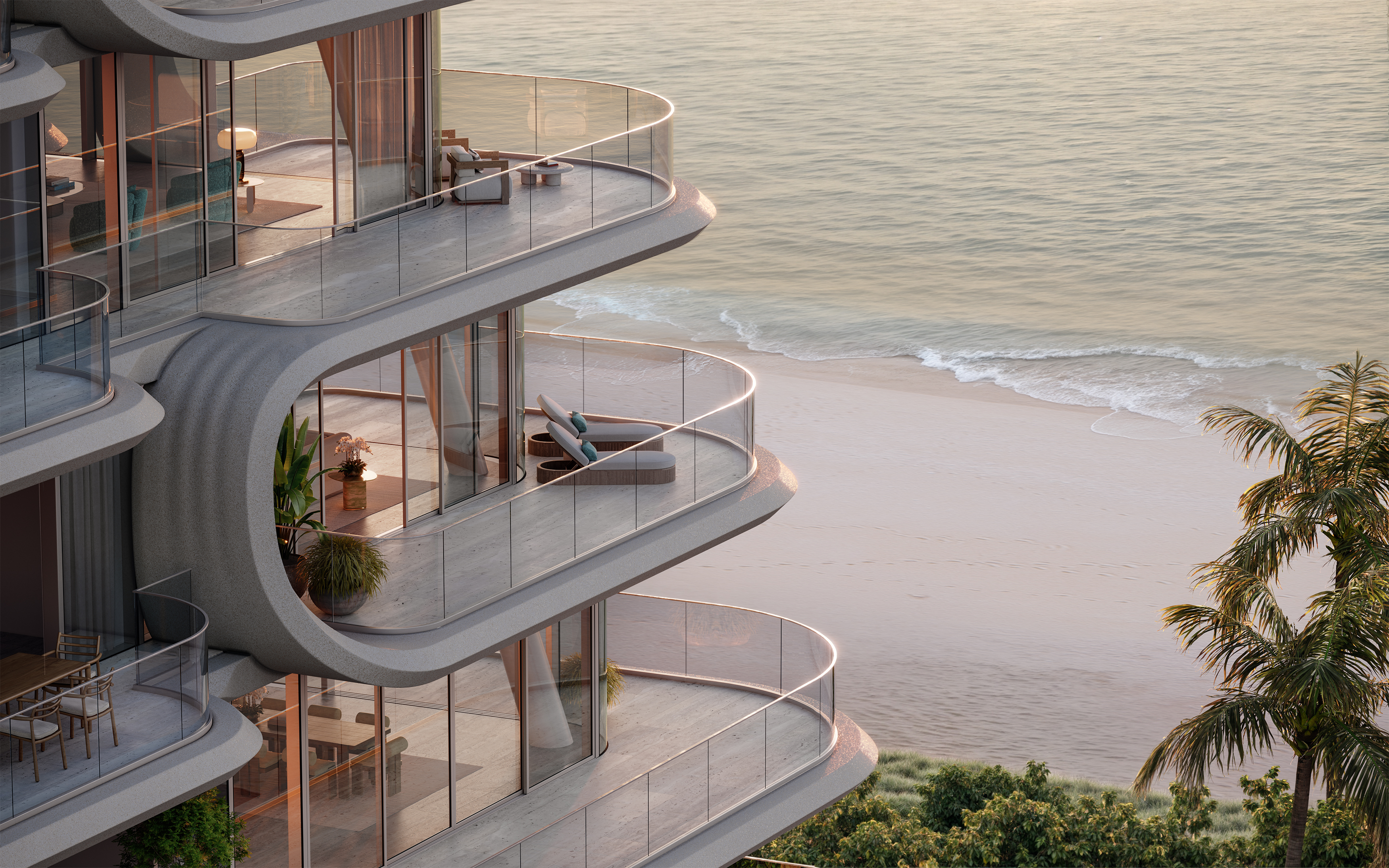
'Our team was tasked with conceptualising an oceanfront development that would redefine the standard for bespoke residential in a region that has earned global acclaim for its luxury offerings,' said Chris Lepine, Director of ZHA. 'We believe that The Delmore exceeds that standard.'
Interiors will be executed by Singaporean firm Hirsch Bedner Associates (HBA), known for its work on The OWO Residences by Raffles in London. Its expertise in dressing the finest hospitality projects is felt in the fact that each residence at The Delmore will boast entertaining and chef’s kitchens.
Receive our daily digest of inspiration, escapism and design stories from around the world direct to your inbox.

With completion anticipated in 2029, The Delmore will sit within Miami’s ‘Billionaire’s Triangle’, the area nestled between Indian Creek, Surfside and Bal Harbour, known for its concentration of ultra-high-net-worth individuals. The development of the area suggests that Miami is no longer only looked to for holiday homes; people are now seeking permanent, year-round homes in the city. Prices for four- to five-bedroom, fully-finished residences at The Delmore will start at $15 million, making this the most expensive condo in Miami.
The Delmore will possess all of the services and amenities that one would expect of such a project – more than 55,000 sq ft of them. There’s a 20,000 sq ft meditation garden containing cascading pools, open-air yoga spaces, a fire pit, and botanical gardens. Elsewhere, a private restaurant boasts a Michelin-starred menu.
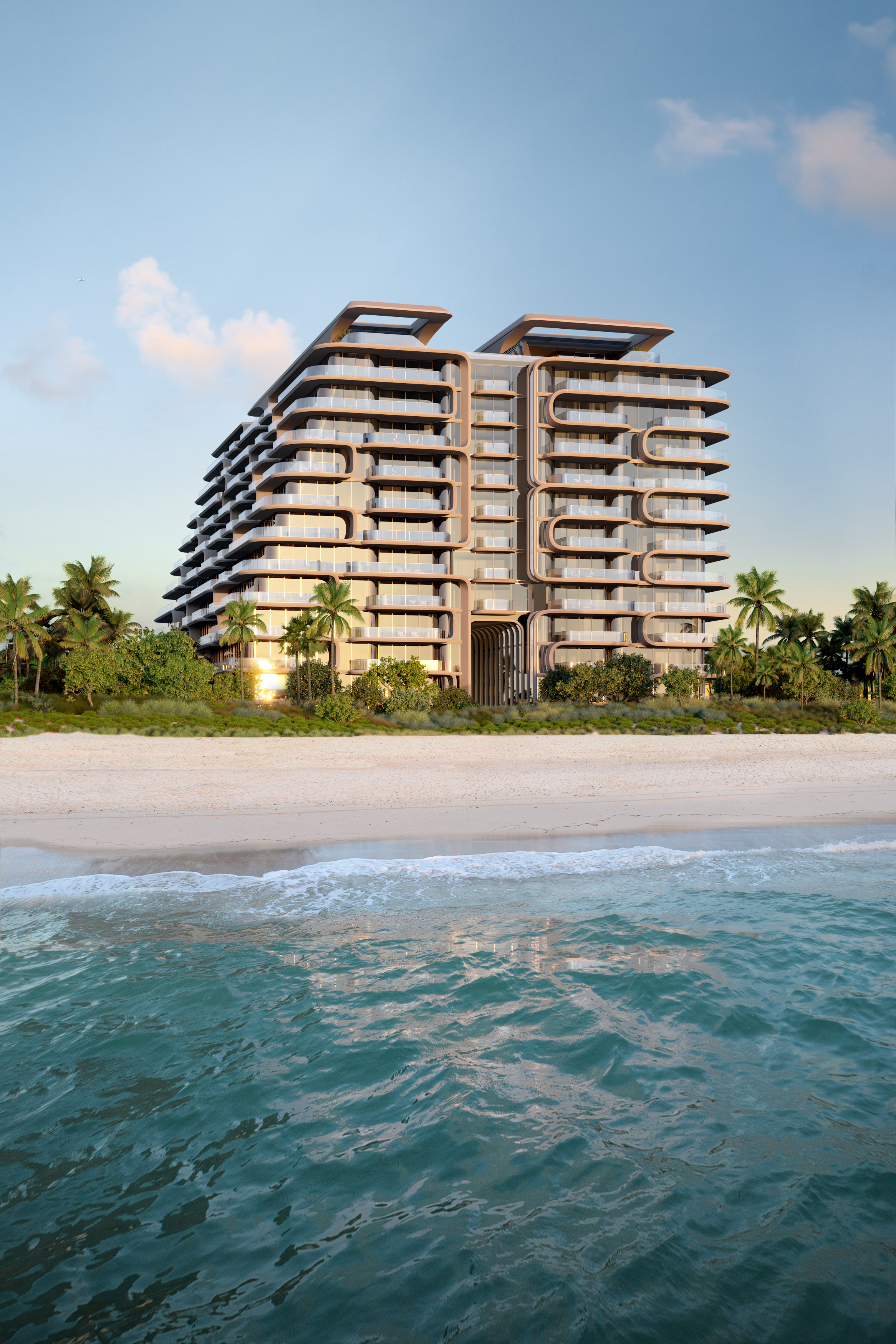
A fitness center will feature yoga, reformer Pilates and stretching studios, while an indoor lap pool and Jacuzzi will complement the rooftop pool. Finally, a wellness spa will offer personalised programmes, as well as access to a steam room, sauna, relaxation lounge, and cold and hot plunge pools. Finally, residents of The Delmore have access to 200 ft of sandy beachfront.
The development is part of a wider investment drive from Dubai-based developer DAMAC International, which has announced that it will put $20 billion into the buildout of data centres across the American Sunbelt and Midwest. As interest and investment flows to this part of the States, we may see more Pritzker prize-winning architects such as ZHA fashioning record-breaking projects. Watch this space.
Anna Solomon is Wallpaper’s digital staff writer, working across all of Wallpaper.com’s core pillars. She has a special interest in interiors and curates the weekly spotlight series, The Inside Story. Before joining the team at the start of 2025, she was senior editor at Luxury London Magazine and Luxurylondon.co.uk, where she covered all things lifestyle and interviewed tastemakers such as Jimmy Choo, Michael Kors, Priya Ahluwalia, Zandra Rhodes, and Ellen von Unwerth.
-
 Stay at this 17th-century farmhouse featured in ‘Hamnet’
Stay at this 17th-century farmhouse featured in ‘Hamnet’Inspired to live like a Tudor? Cwmmau Farmhouse, available as a holiday let through the National Trust, stars as the childhood home of Shakespeare’s wife, Agnes
-
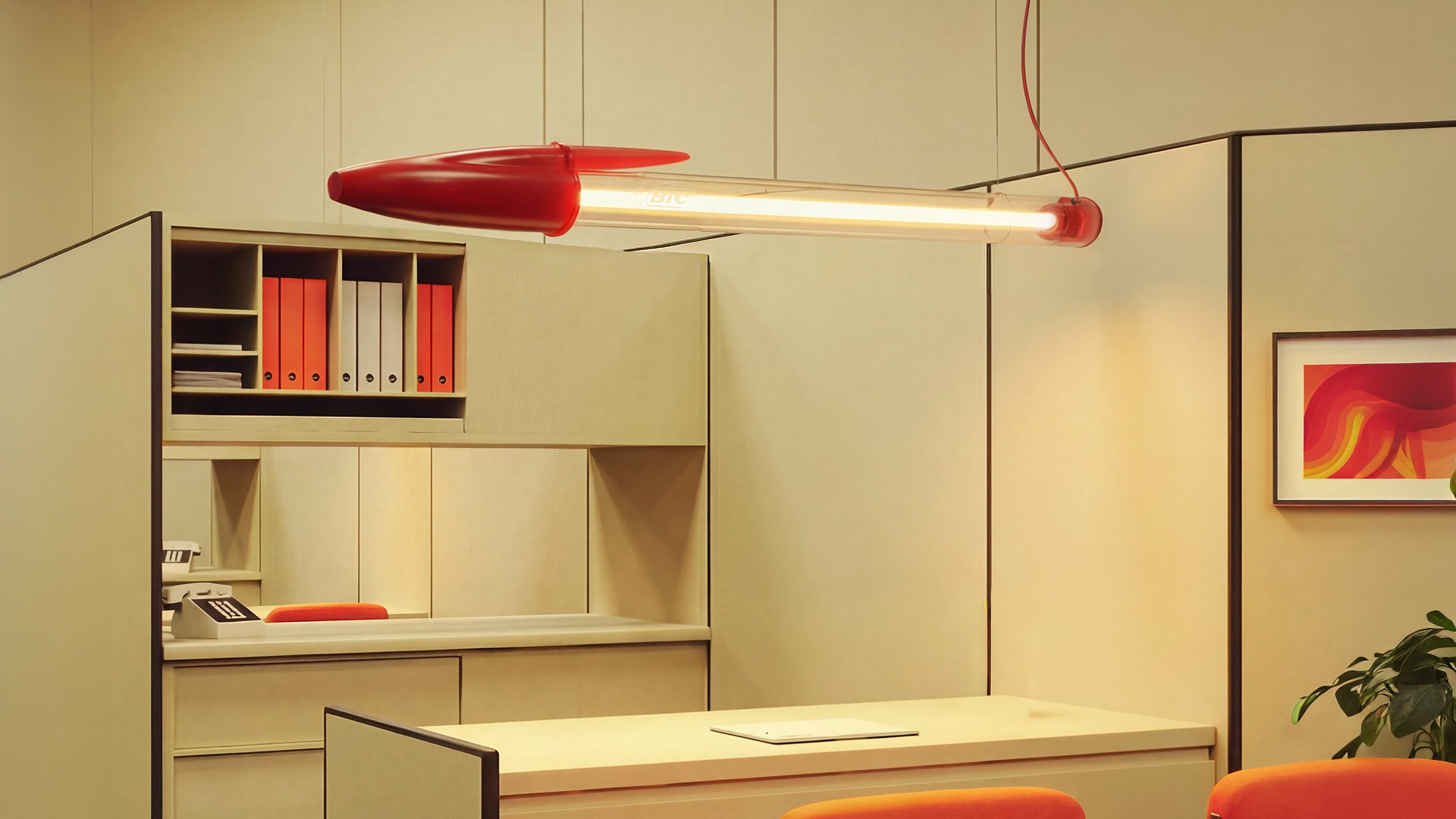 Remember the Bic Biro? It’s now a larger-than-life lamp
Remember the Bic Biro? It’s now a larger-than-life lampSeletti honours the iconic Bic pen on its 75th anniversary with a gigantic, luminous reproduction of its design
-
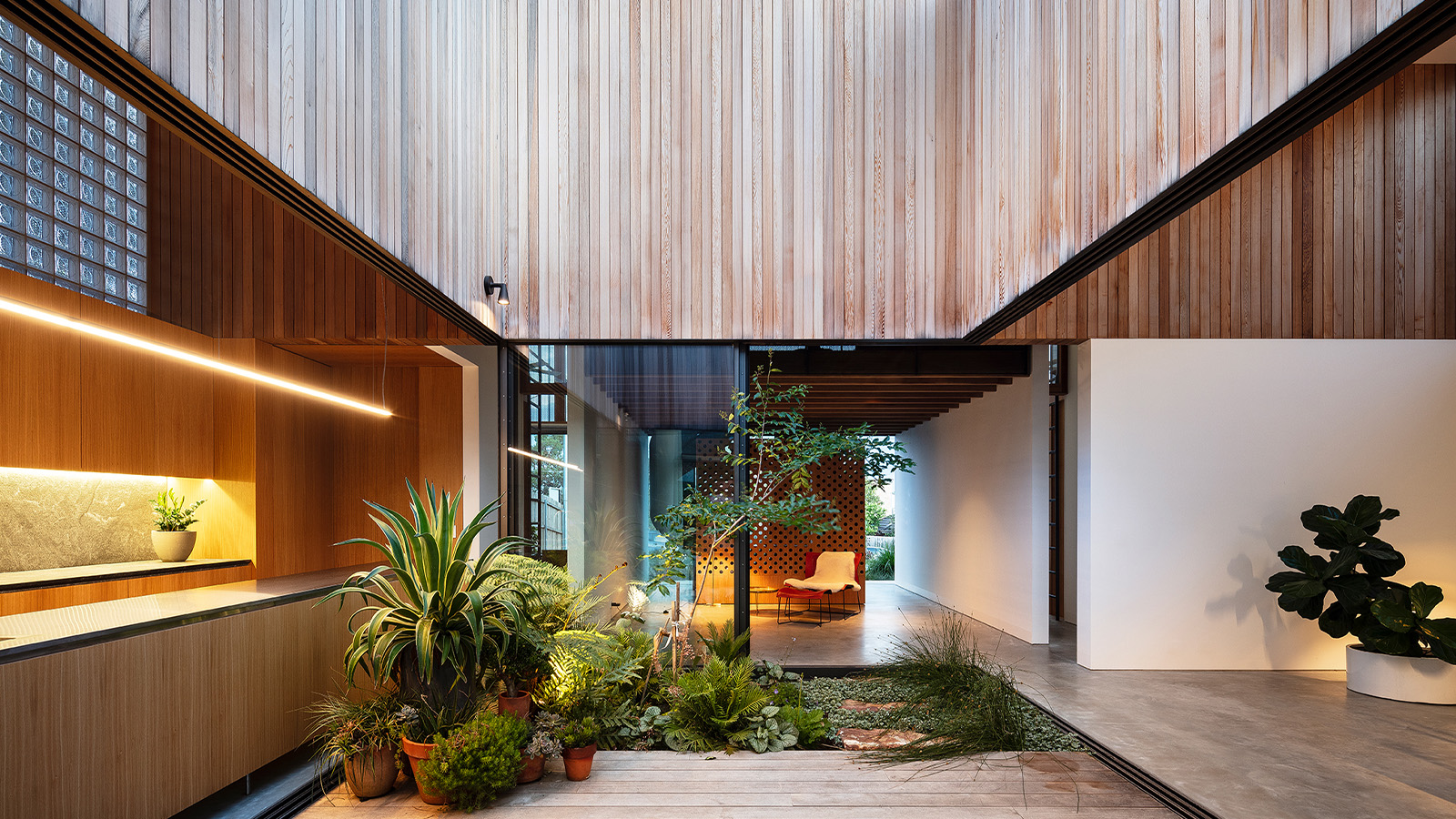 Tour these soothing courtyard homes around the world
Tour these soothing courtyard homes around the world‘Courtyard Homes’, a new book published by Phaidon, explores some of the most innovative interpretations of the genre, from Hawaii to south-east London
-
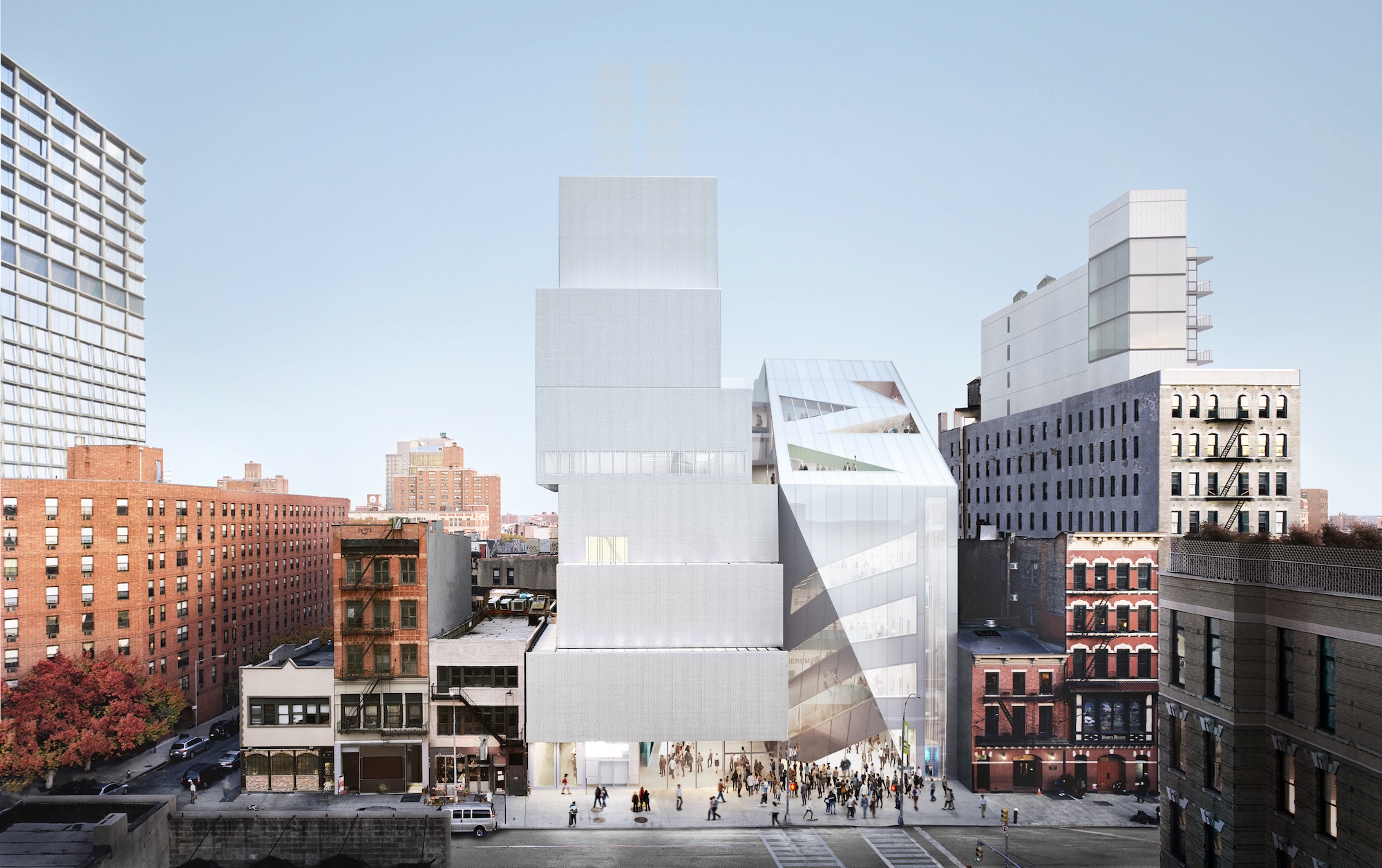 The New Museum finally has an opening date for its OMA-designed expansion
The New Museum finally has an opening date for its OMA-designed expansionThe pioneering art museum is set to open 21 March 2026. Here's what to expect
-
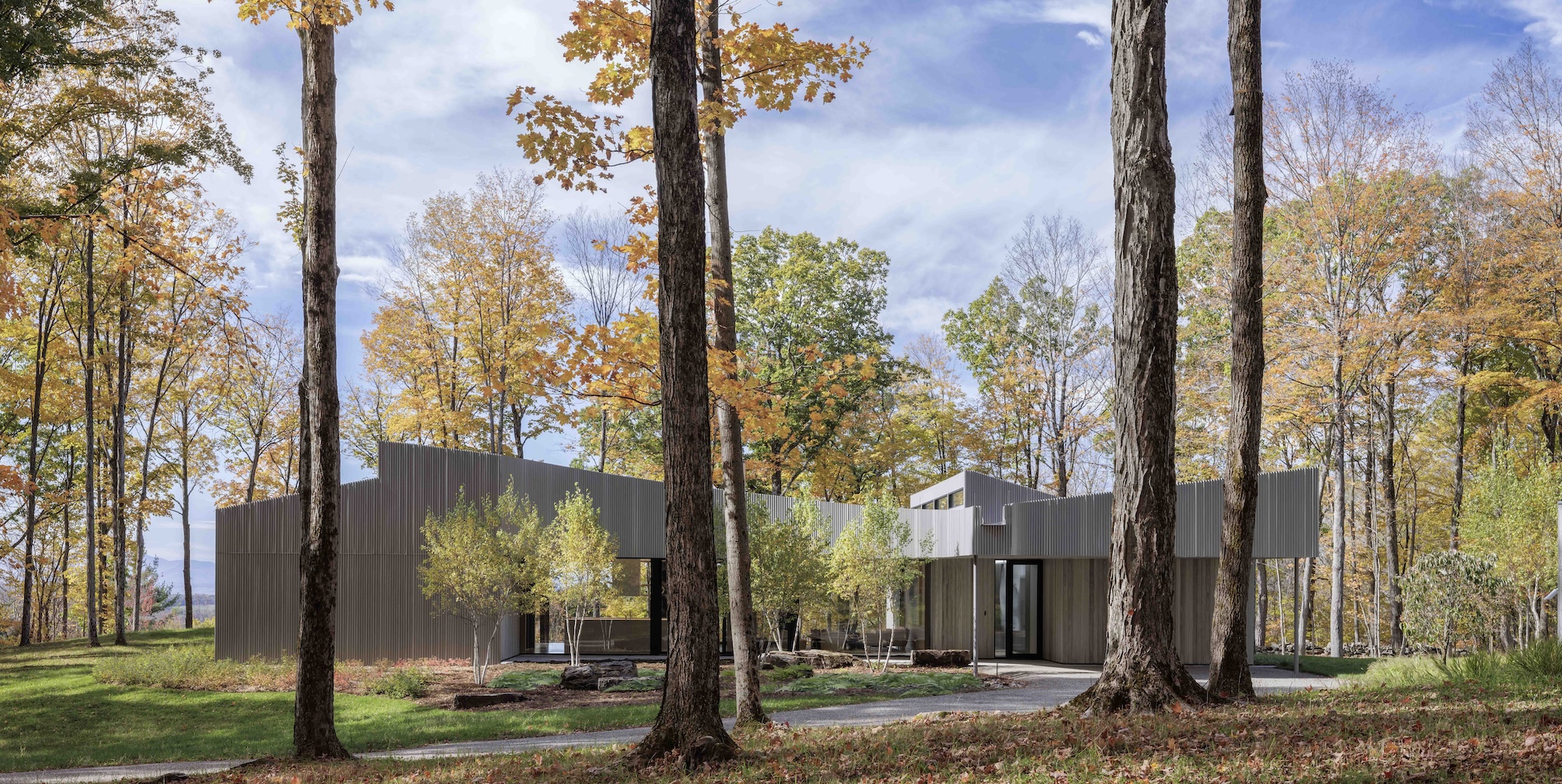 This remarkable retreat with views of the Catskill Mountains was inspired by the silhouettes of oak leaves
This remarkable retreat with views of the Catskill Mountains was inspired by the silhouettes of oak leavesA New York City couple turned to Desai Chia Architecture to design them a thoughtful weekend home. What they didn't know is that they'd be starting a farm, too
-
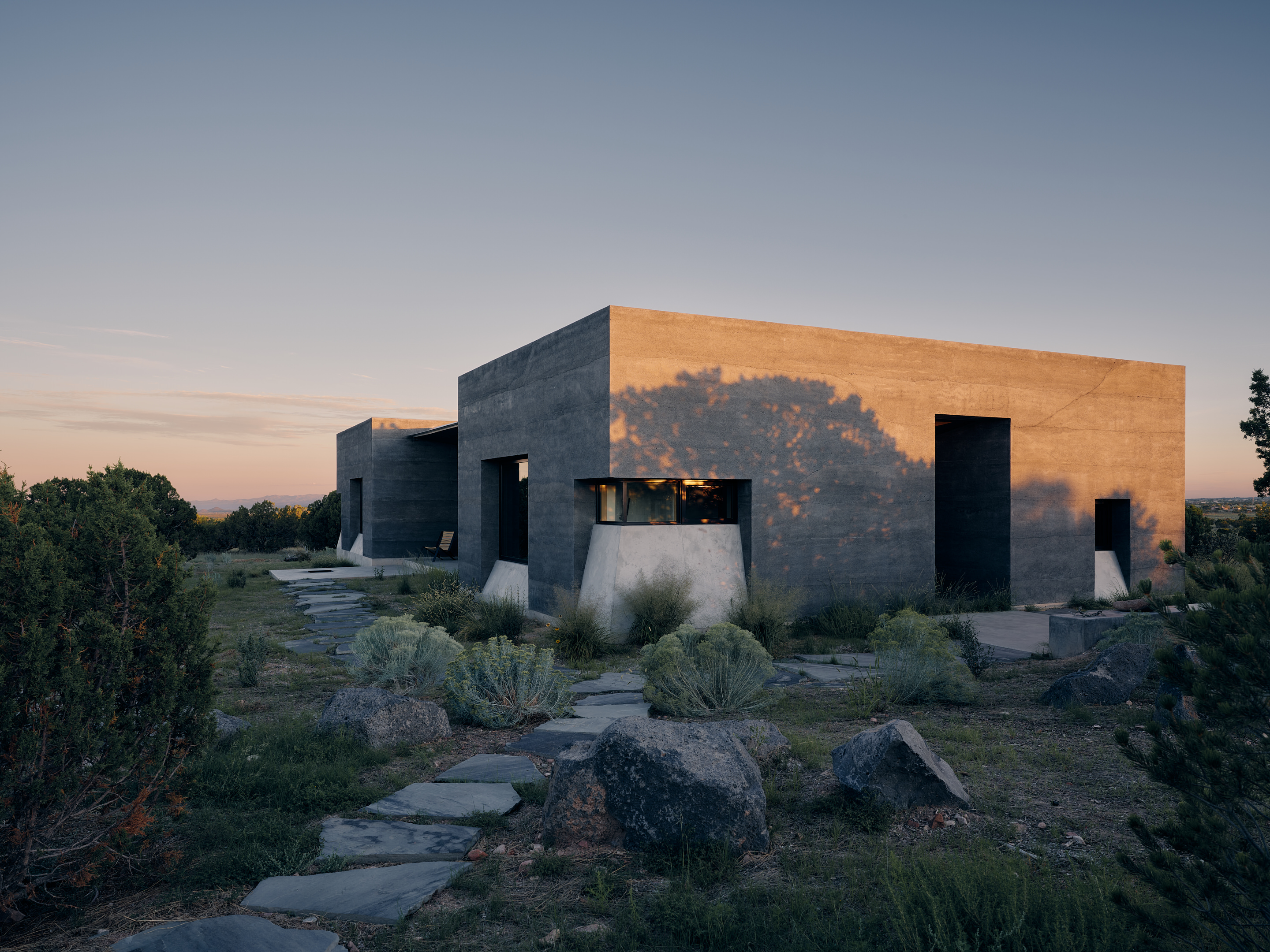 Wallpaper* Best Use of Material 2026: a New Mexico home that makes use of the region's volcanic soil
Wallpaper* Best Use of Material 2026: a New Mexico home that makes use of the region's volcanic soilNew Mexico house Sombra de Santa Fe, designed by Dust Architects, intrigues with dark, geometric volumes making use of the region's volcanic soil – winning it a spot in our trio of Best Use of Material winners at the Wallpaper* Design Awards 2026
-
 More changes are coming to the White House
More changes are coming to the White HouseFollowing the demolition of the East Wing and plans for a massive new ballroom, President Trump wants to create an ‘Upper West Wing’
-
 A group of friends built this California coastal home, rooted in nature and modern design
A group of friends built this California coastal home, rooted in nature and modern designNestled in the Sea Ranch community, a new coastal home, The House of Four Ecologies, is designed to be shared between friends, with each room offering expansive, intricate vistas
-
 Step inside this resilient, river-facing cabin for a life with ‘less stuff’
Step inside this resilient, river-facing cabin for a life with ‘less stuff’A tough little cabin designed by architects Wittman Estes, with a big view of the Pacific Northwest's Wenatchee River, is the perfect cosy retreat
-
 Remembering Robert A.M. Stern, an architect who discovered possibility in the past
Remembering Robert A.M. Stern, an architect who discovered possibility in the pastIt's easy to dismiss the late architect as a traditionalist. But Stern was, in fact, a design rebel whose buildings were as distinctly grand and buttoned-up as his chalk-striped suits
-
 Own an early John Lautner, perched in LA’s Echo Park hills
Own an early John Lautner, perched in LA’s Echo Park hillsThe restored and updated Jules Salkin Residence by John Lautner is a unique piece of Californian design heritage, an early private house by the Frank Lloyd Wright acolyte that points to his future iconic status