Experimental duplex design in Brooklyn by WORKac
New York based WORKac co-founders, Dan Wood and Amale Andraos, walk us through their latest residential completion, the Wyckoff Residence in Brooklyn, where they were called to refresh and expand a family home
Bruce Damonte - Photography
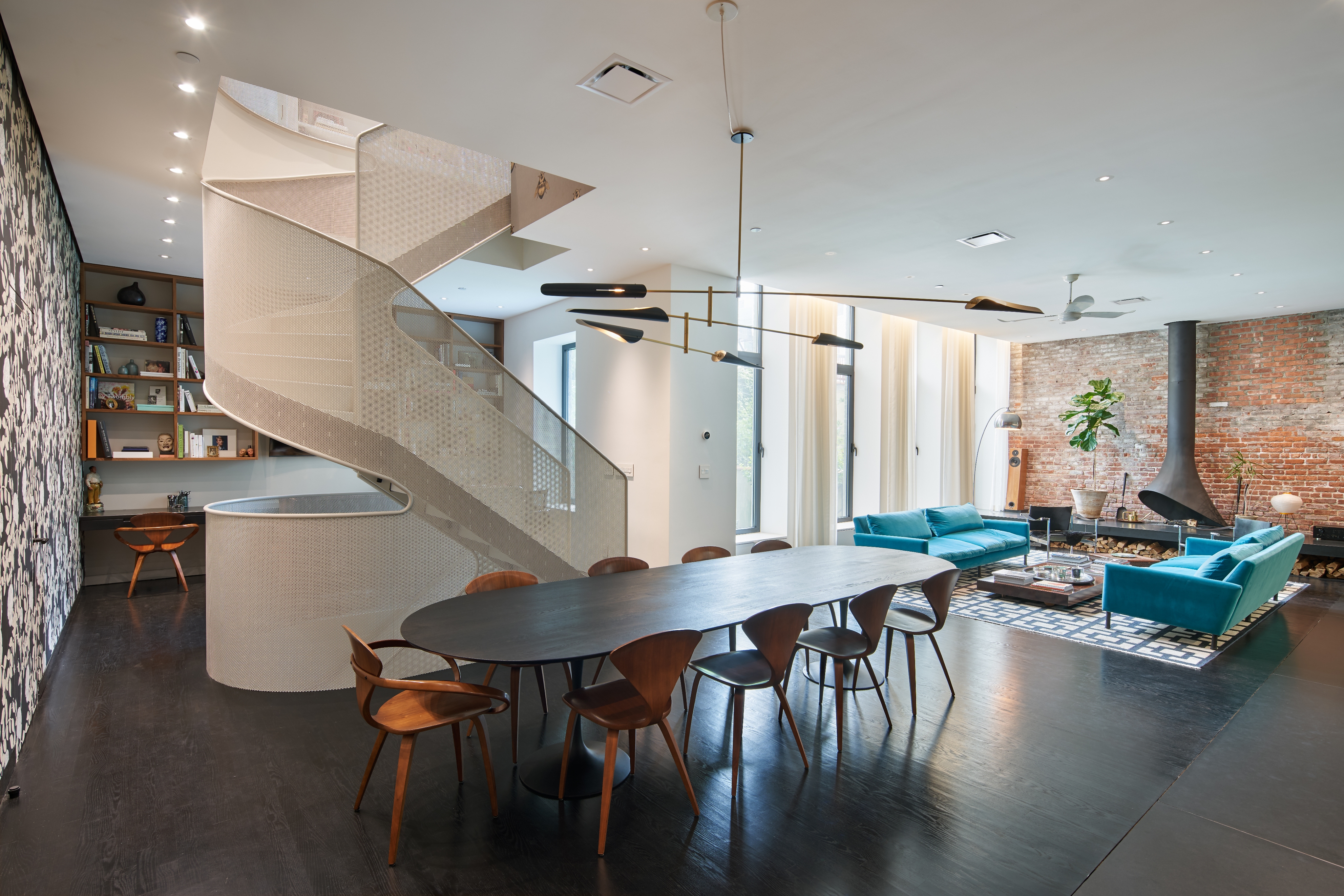
When a couple decided to extend and refresh their duplex apartment in Brooklyn by purchasing and adding the upstairs apartment to their own, they turned to New York-based architecture studio WORKac for help. Co-founders Dan Wood and Amale Andraos applied their signature approach to the interior, combining rigorous research and a rich dollop of imagination and experimentation; their previous work, from the Diane von Furstenberg's headquarters (a breakthrough project for the firm) to their recent contribution to the RA's Eco-Visionaries exhibition in London shows just how exciting and open minded the practice can be.
Of course, the project didn't come without its challenges. ‘The biggest one was simply finding an elegant and intuitive way to combine and connect the three floors,' explains the pair. ‘The existing duplex was already quite complex in its combination of a basement and ground floor of different shapes and configurations. Adding in the newly-bought apartment above, which had a third shape and orientation meant we really needed to study the placement of the stair and how to visually connect these three very different spaces.'
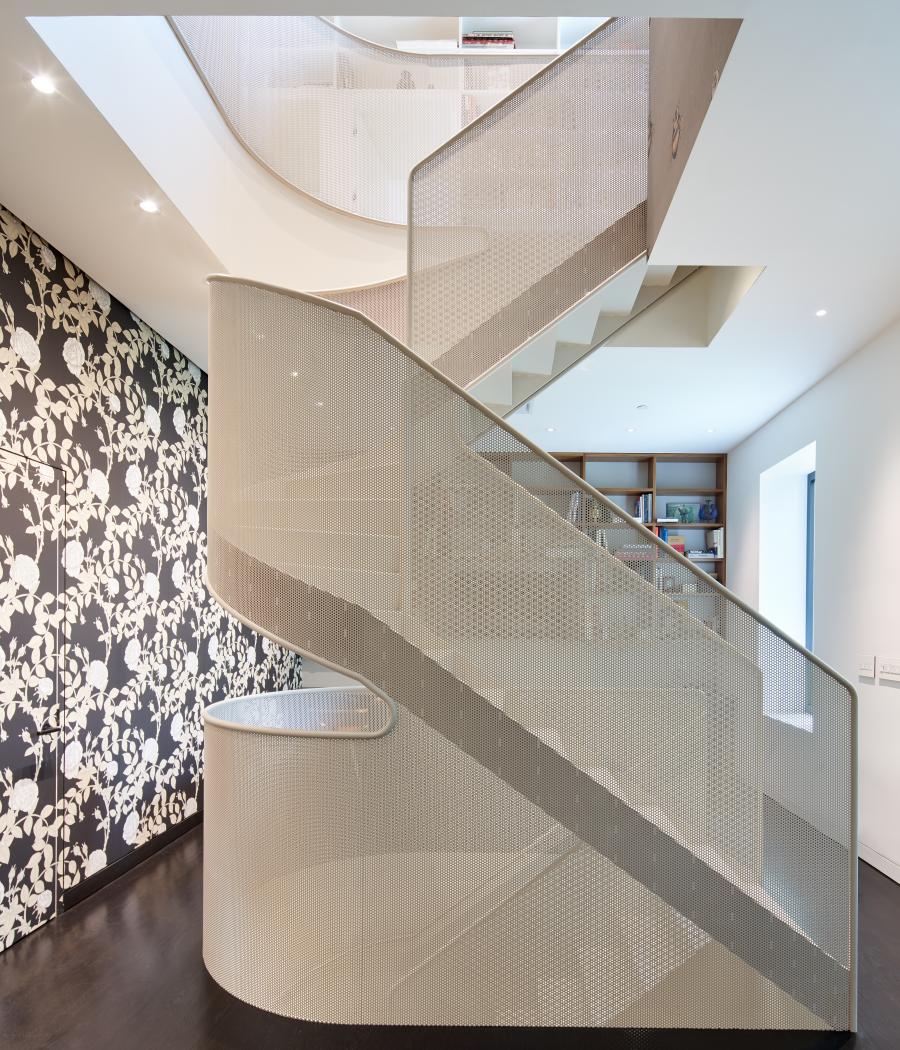
The architects responded to the brief, which included space for entertaining, flexibility, and connections to the outdoors, by creating a rich composition of architectural details, colours, patterns and textures. The space spans three levels and a variety of domestic areas, from cosy bedrooms to expansive living areas.
A shimmering perforated metal staircase becomes a central architectural feature and connects the different floors. It also acts as a lightwell, drawing natural light deep into the lower ground level. On the top floors the metal's smoothness contrasts other materials like the rougher exposed brick walls and the warm timber joinery. Elsewhere, bold patterns, such as a playful botanical William Morris wallpaper, add accents of vibrancy and colour.
RELATED STORY
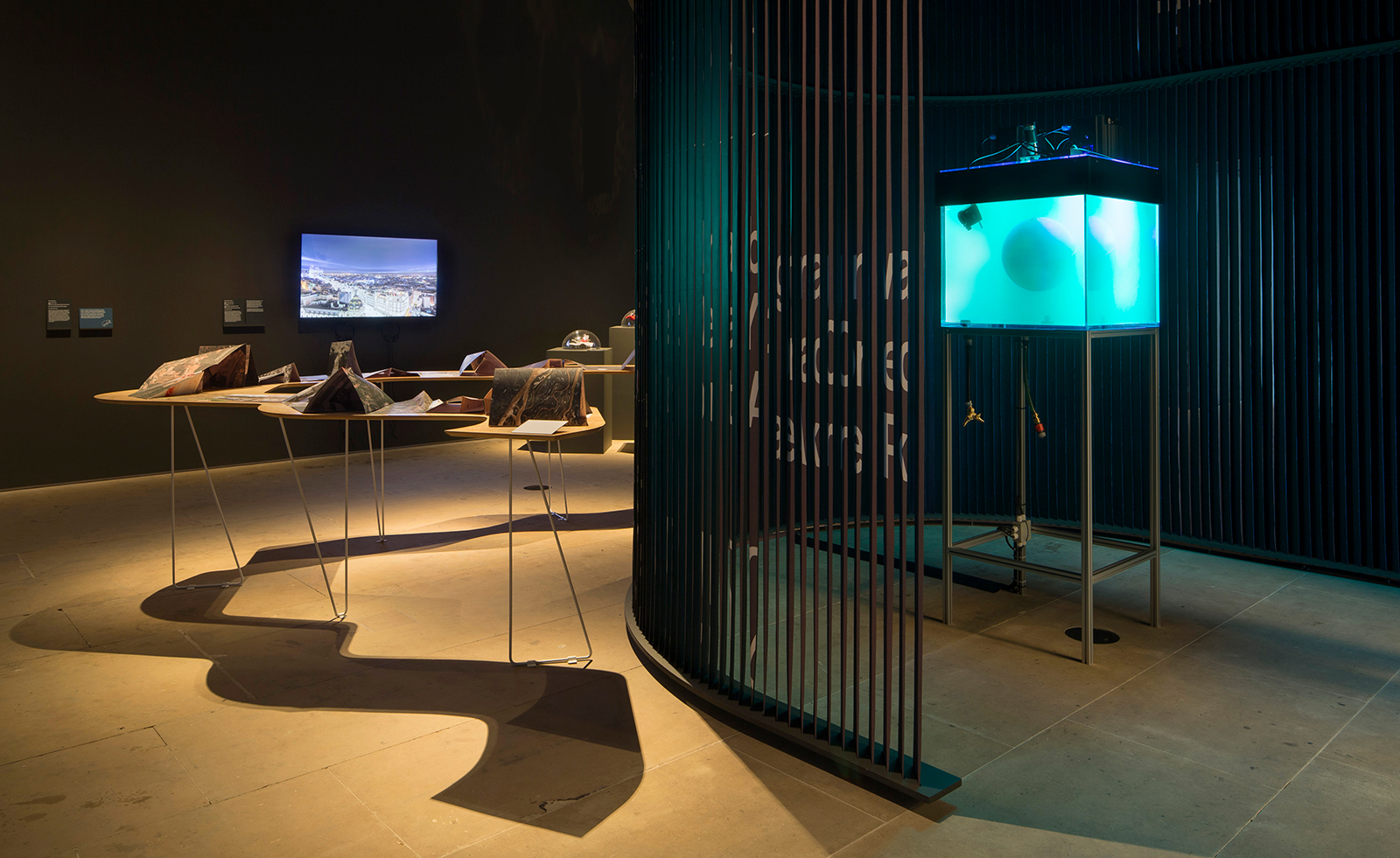
And how would a fairly smaller scale project like this, compared to larger commissions the practice often has to tackle? ‘We do try to link our larger and smaller projects through things like focusing on the infrastructure/connections (the stair in this case), embracing colour and working with light,' says the team. ‘Of course there are differences, but we do see the smaller projects like ‘short stories' that are often testing grounds for larger ideas or projects.'
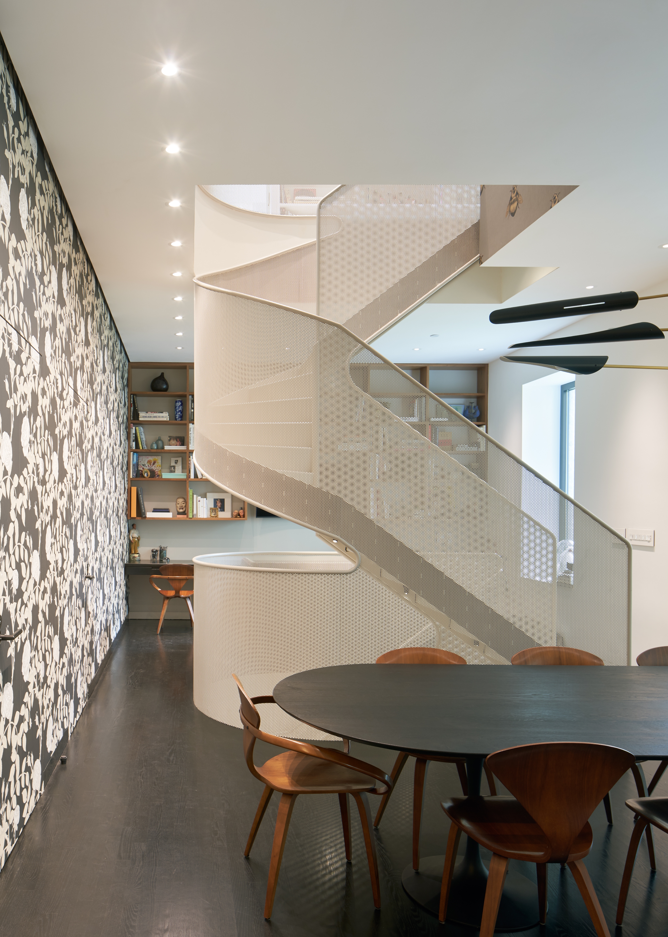
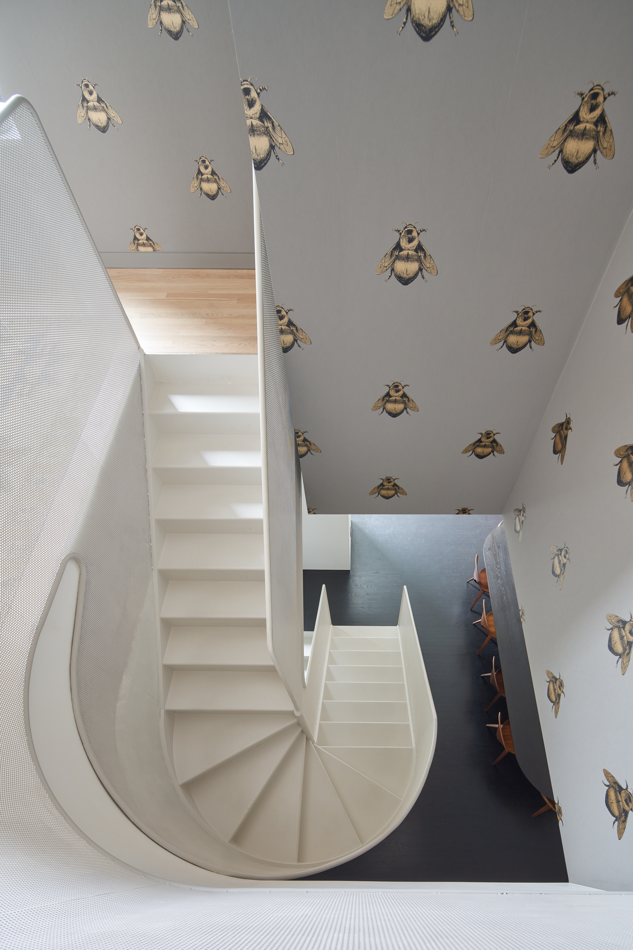
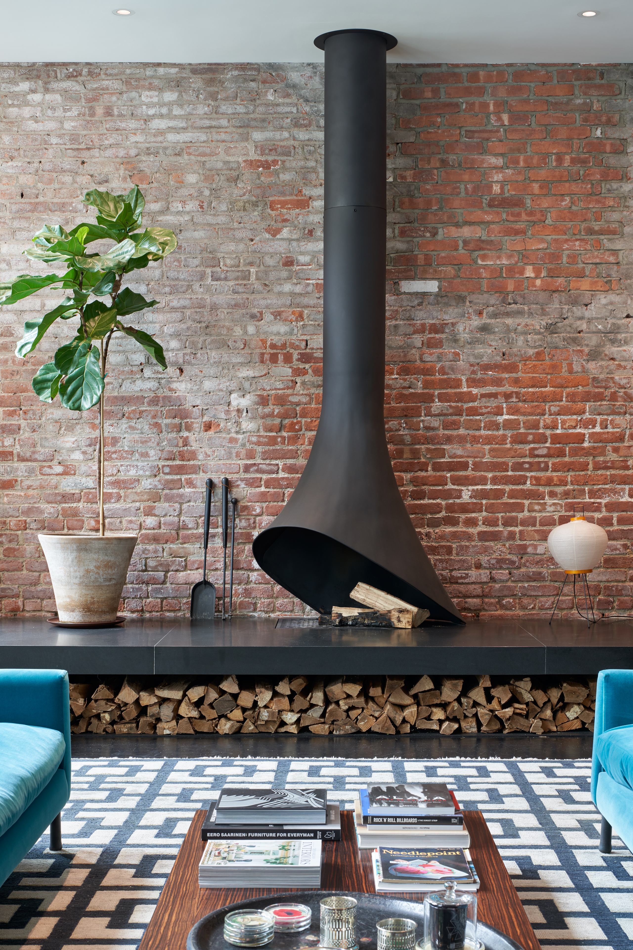
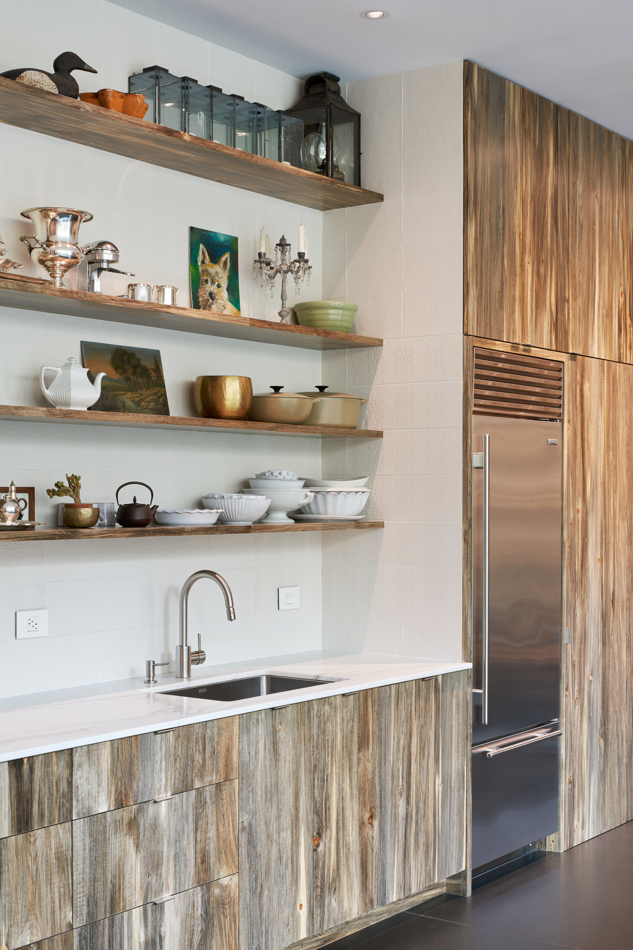
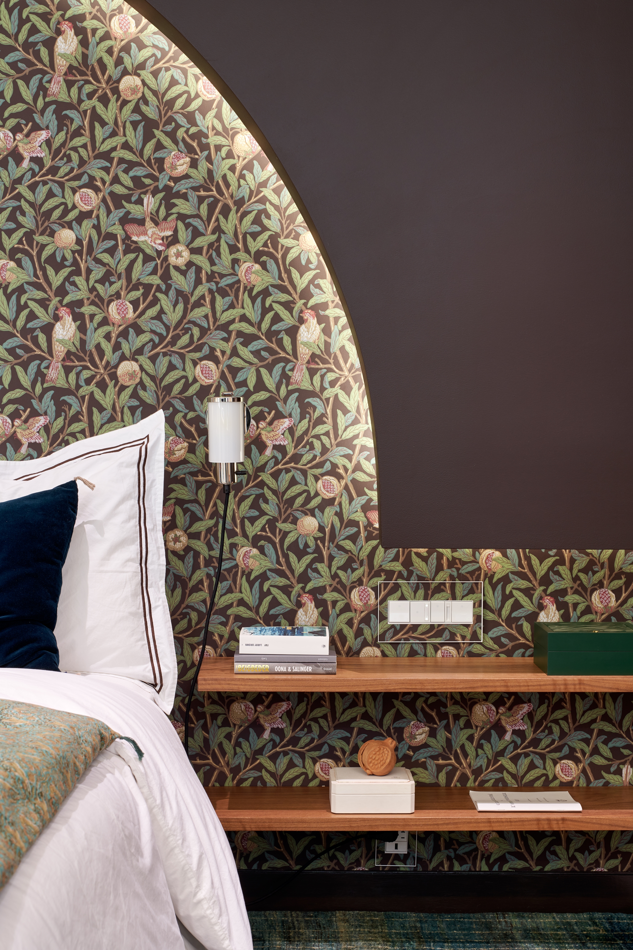
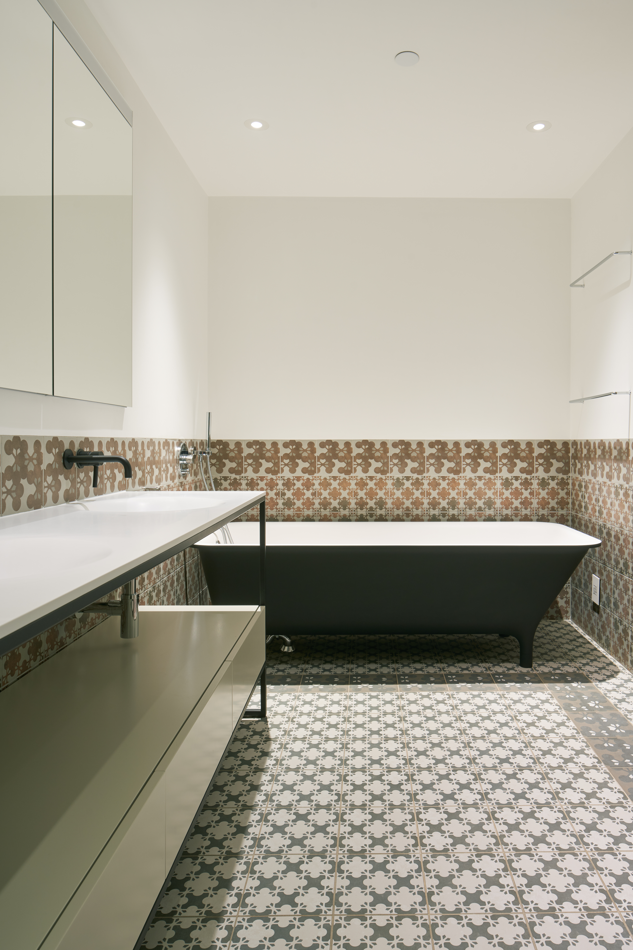
INFORMATION
Receive our daily digest of inspiration, escapism and design stories from around the world direct to your inbox.
Ellie Stathaki is the Architecture & Environment Director at Wallpaper*. She trained as an architect at the Aristotle University of Thessaloniki in Greece and studied architectural history at the Bartlett in London. Now an established journalist, she has been a member of the Wallpaper* team since 2006, visiting buildings across the globe and interviewing leading architects such as Tadao Ando and Rem Koolhaas. Ellie has also taken part in judging panels, moderated events, curated shows and contributed in books, such as The Contemporary House (Thames & Hudson, 2018), Glenn Sestig Architecture Diary (2020) and House London (2022).
-
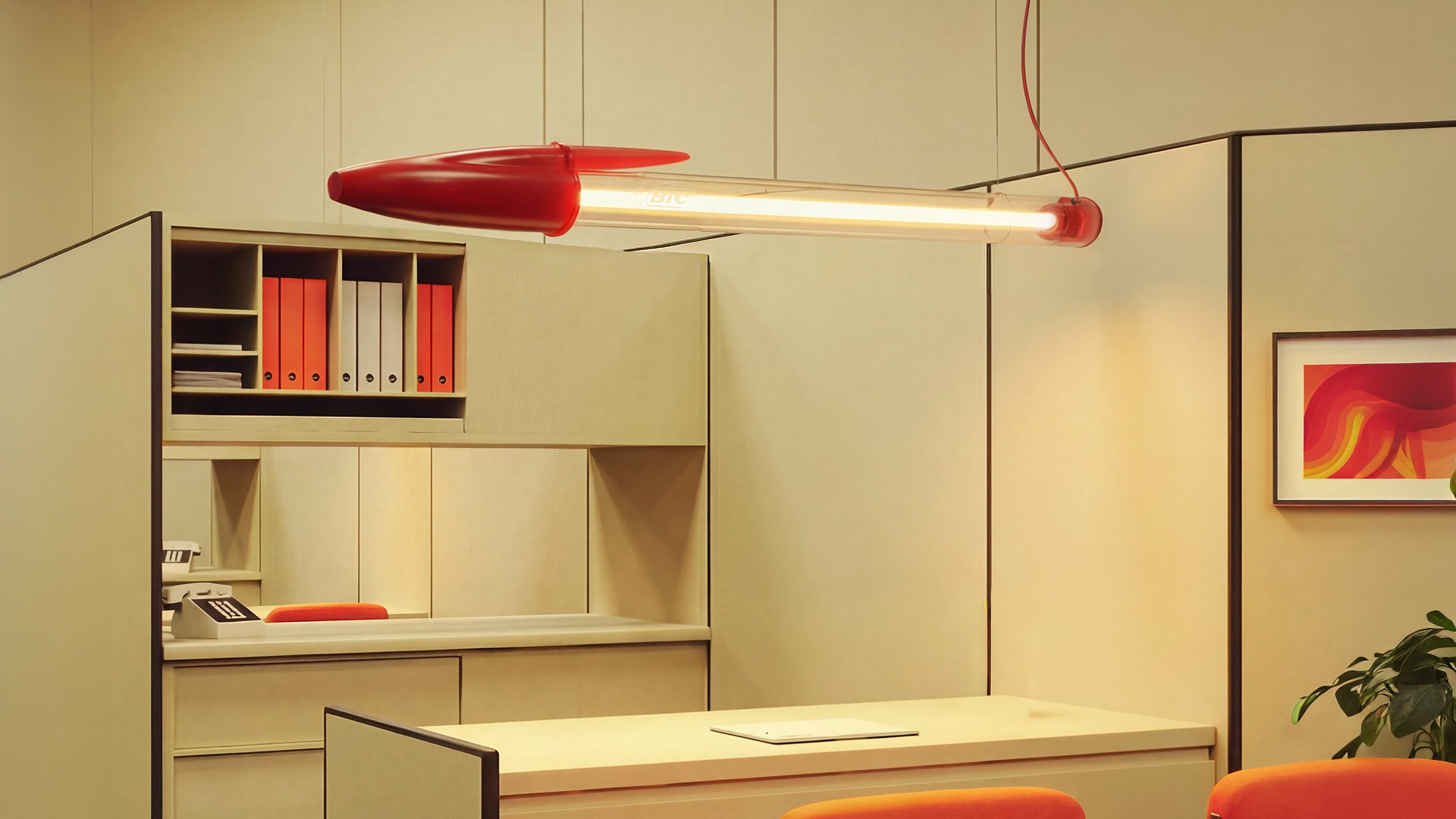 Remember the Bic Biro? It’s now a larger-than-life lamp
Remember the Bic Biro? It’s now a larger-than-life lampSeletti honours the iconic Bic pen on its 75th anniversary with a gigantic, luminous reproduction of its design
-
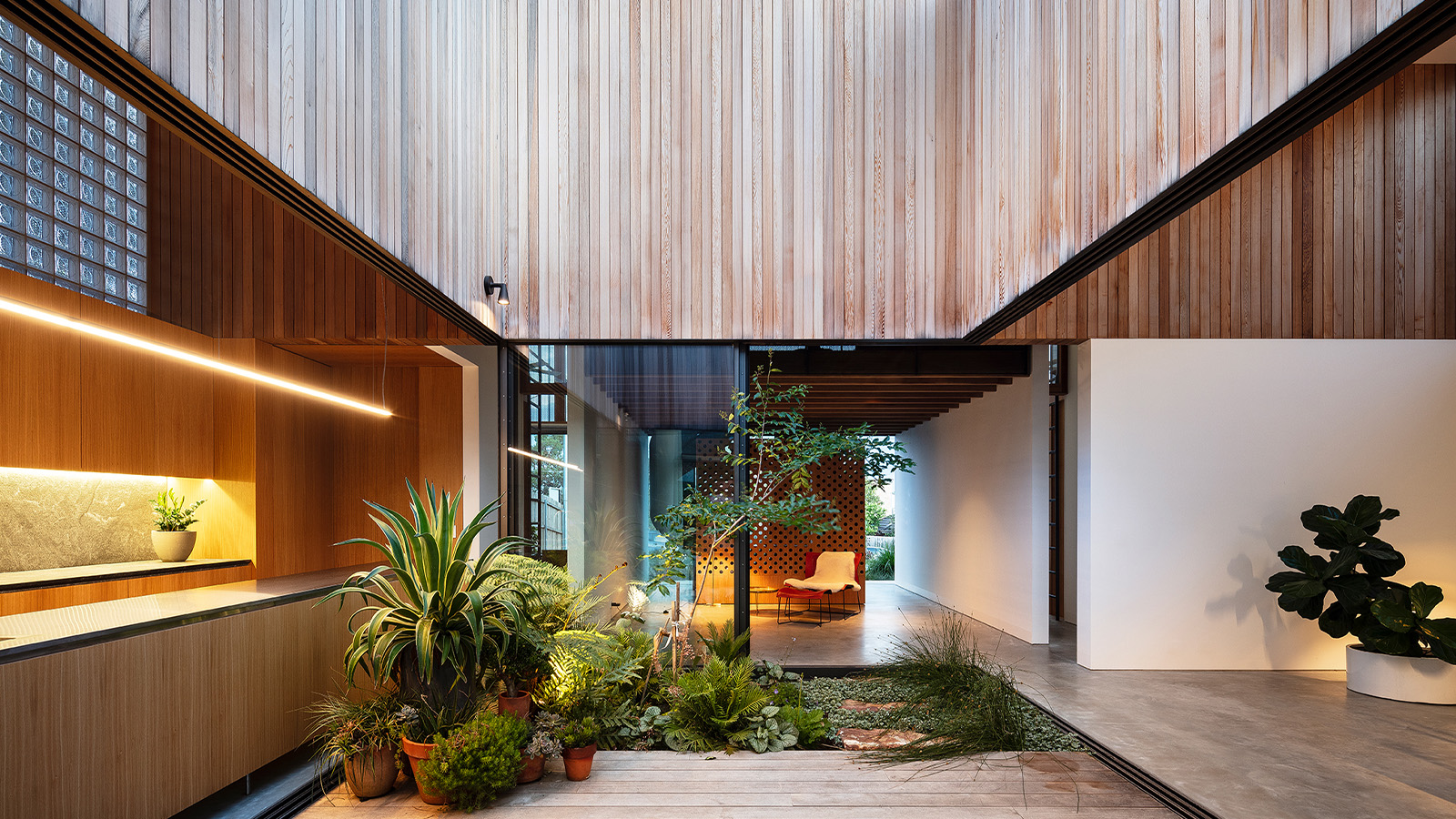 Tour these soothing courtyard homes around the world
Tour these soothing courtyard homes around the world‘Courtyard Homes’, a new book published by Phaidon, explores some of the most innovative interpretations of the genre, from Hawaii to south-east London
-
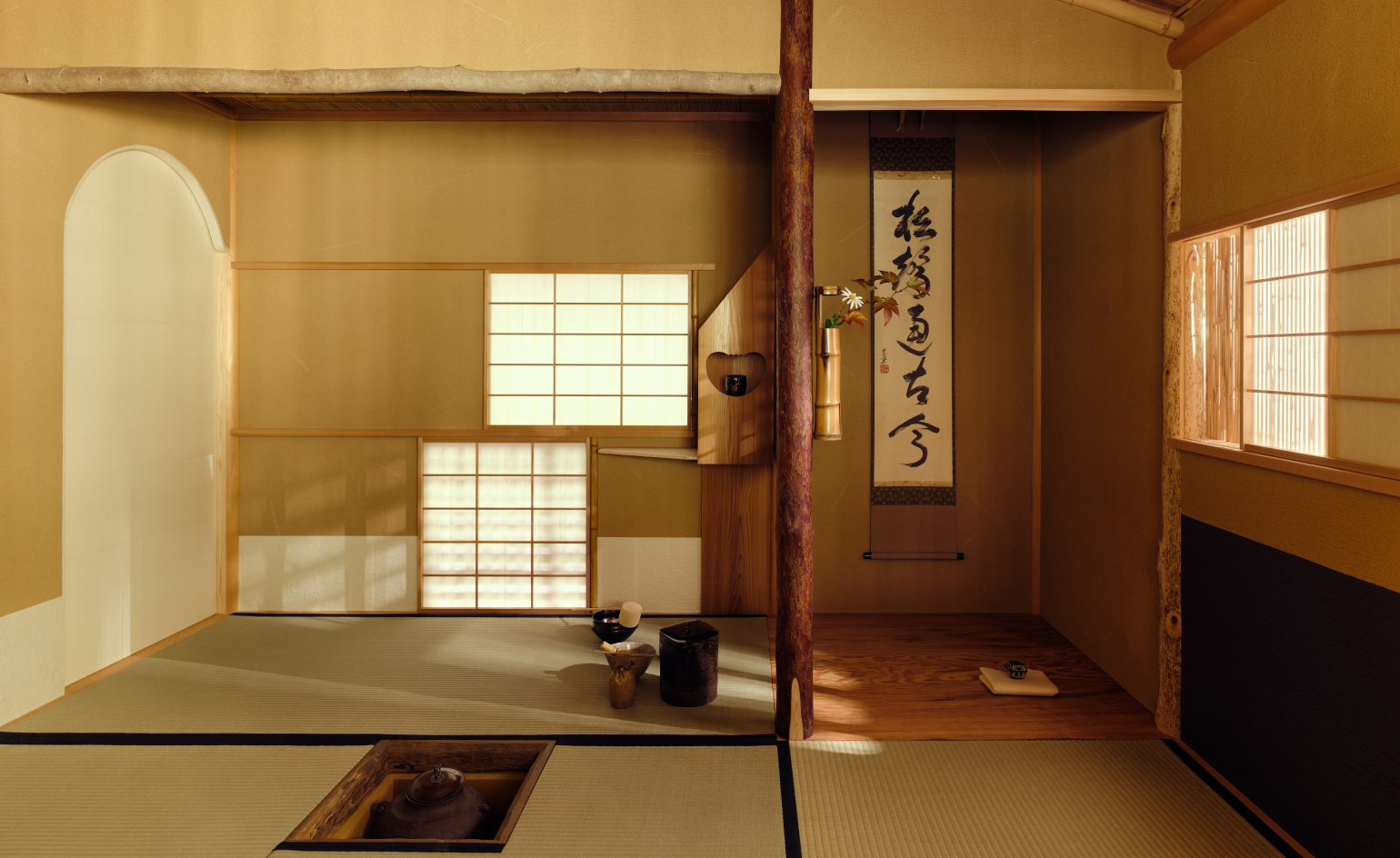 Discover Aman’s love letter to the Japanese tea house in Kyoto
Discover Aman’s love letter to the Japanese tea house in KyotoAman Kyoto unveils a sukiya-style tea room that is timeless and deeply serene, designed by Sen Art Studio
-
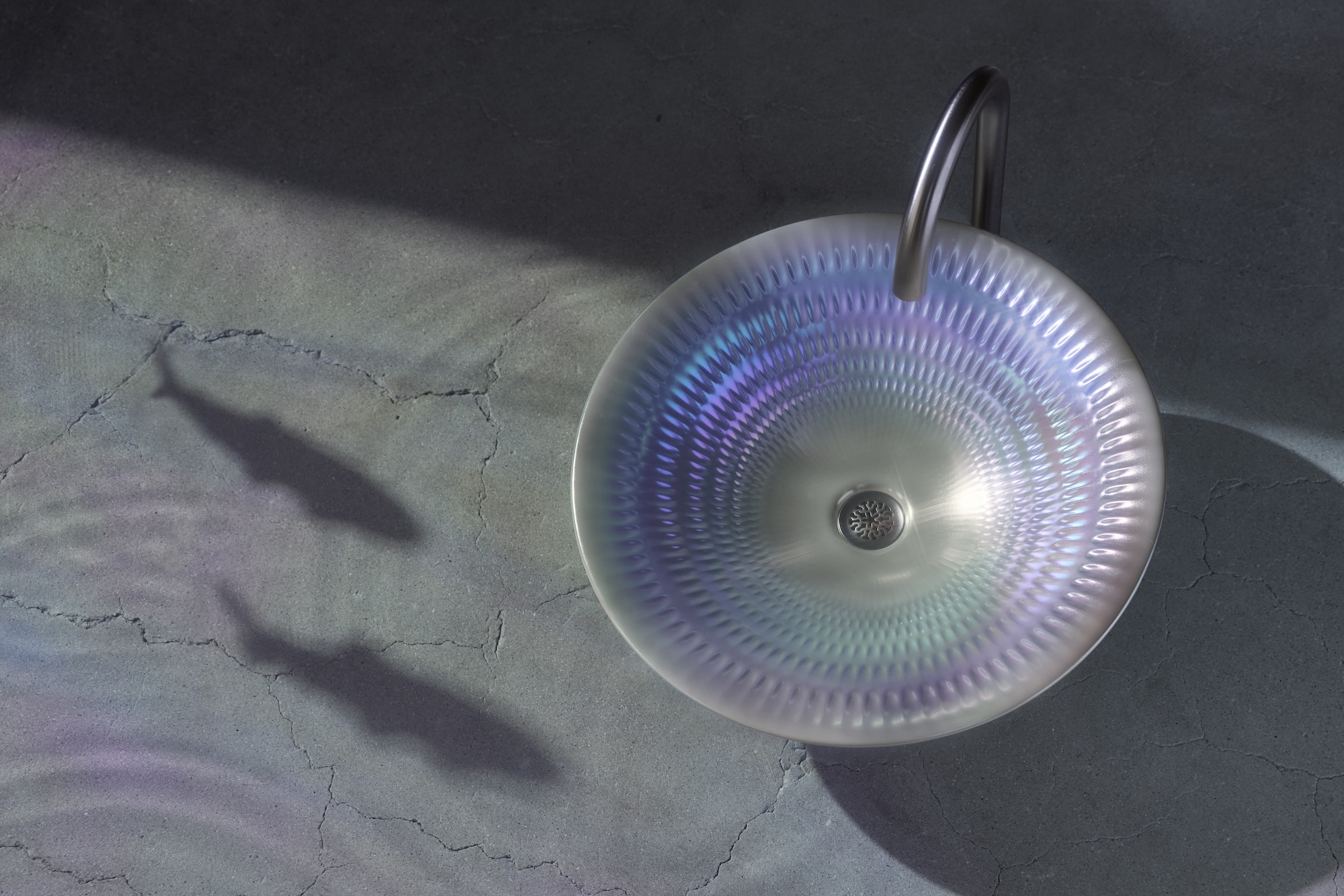 Kohler unveils ‘Pearlized’, an iridescent new bathroom finish with an under-the-sea backstory
Kohler unveils ‘Pearlized’, an iridescent new bathroom finish with an under-the-sea backstoryArtist David Franklin was inspired by glimmering fish scales and sunsets for this mesmerising debut
-
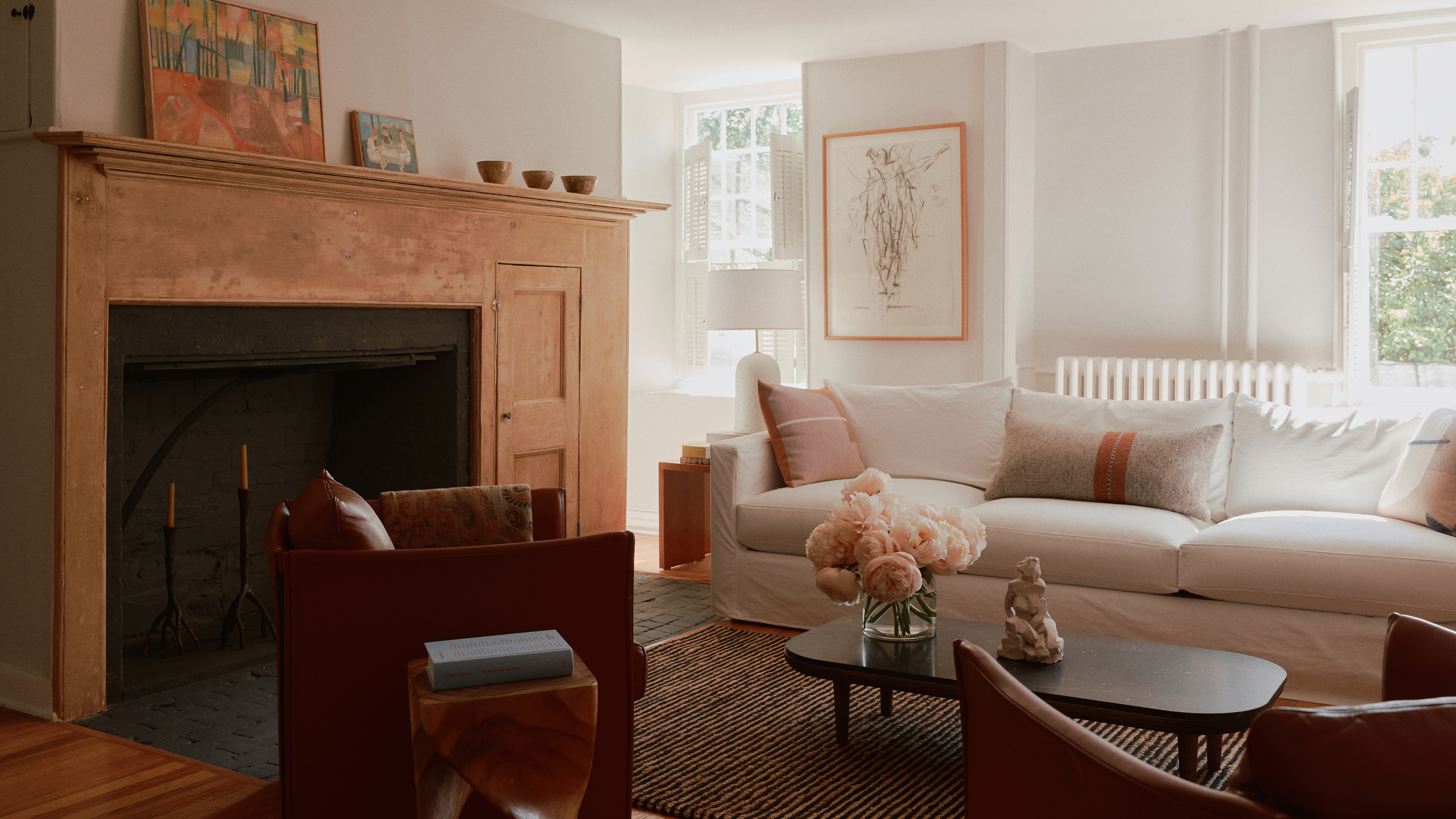 Once overrun with florals, this old Hudson farmhouse is now a sprawling live-work artist’s retreat
Once overrun with florals, this old Hudson farmhouse is now a sprawling live-work artist’s retreatBuilt in the 1700s, this Hudson home has been updated into a vast creative compound for a creative, yet still exudes the ‘unbuttoned’ warmth of its first life as a flower farm
-
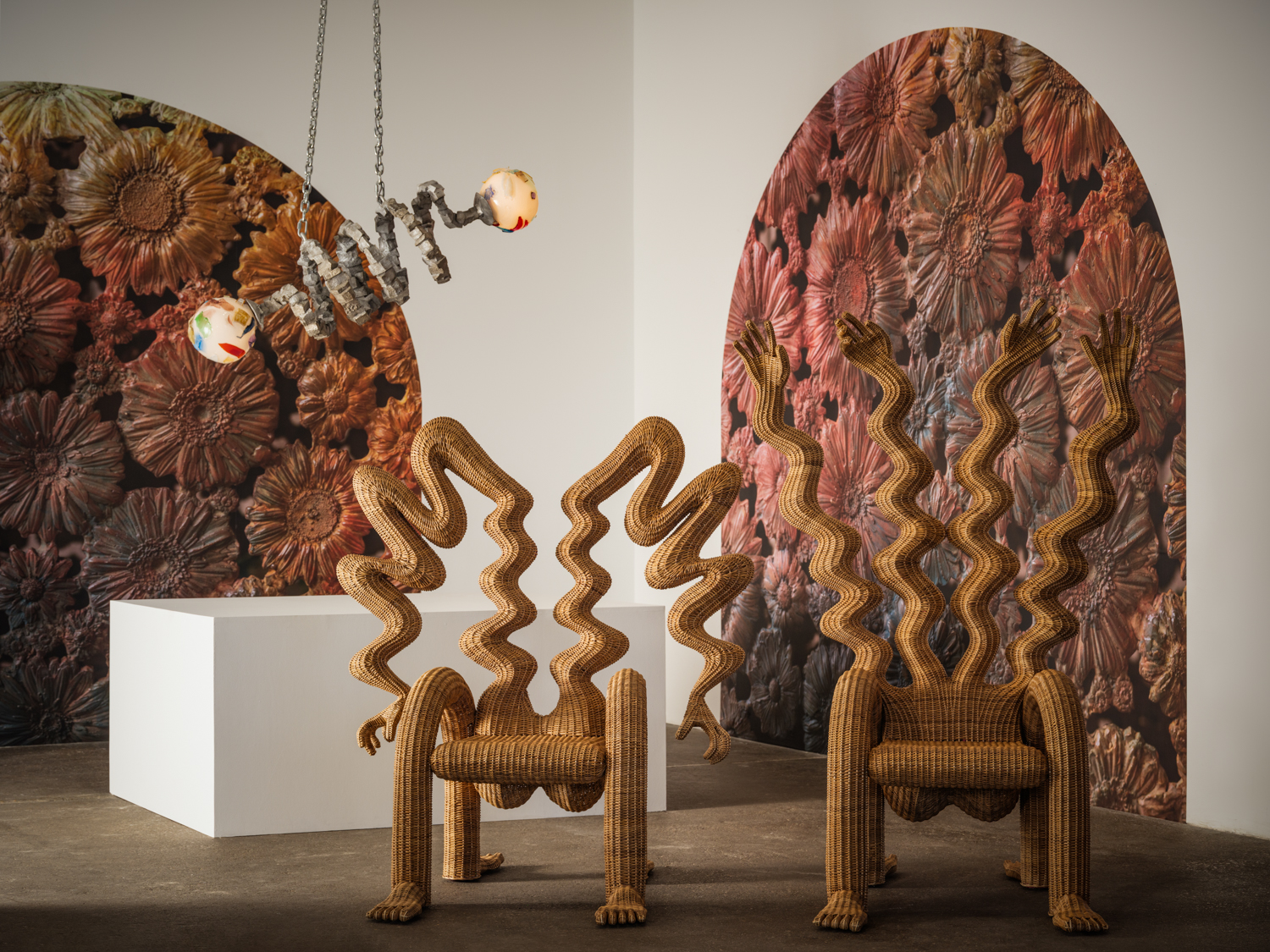 Chris Wolston’s first-ever museum show bursts with surreal forms and psychedelic energy
Chris Wolston’s first-ever museum show bursts with surreal forms and psychedelic energy‘Profile in Ecstasy,’ opening at Dallas Contemporary on 7 November, merges postmodern objects with Colombian craft techniques
-
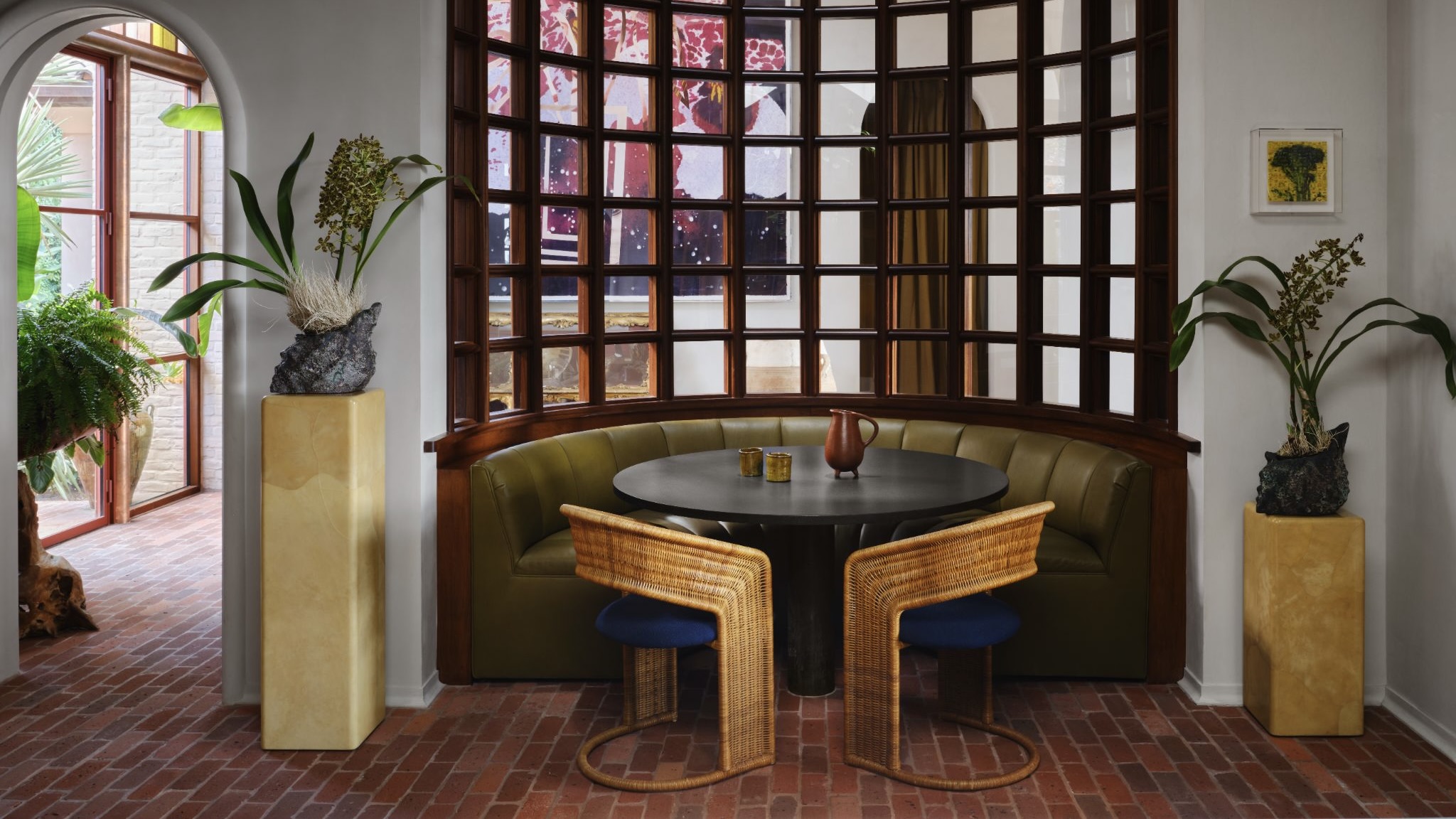 How an Austin home went from 'Texan Tuscan' to a lush, layered escape inspired by the Alhambra
How an Austin home went from 'Texan Tuscan' to a lush, layered escape inspired by the AlhambraThe intellectually curious owners of this Texas home commissioned an eclectic interior – a true ‘cabinet of curiosities’ layered with trinkets and curios
-
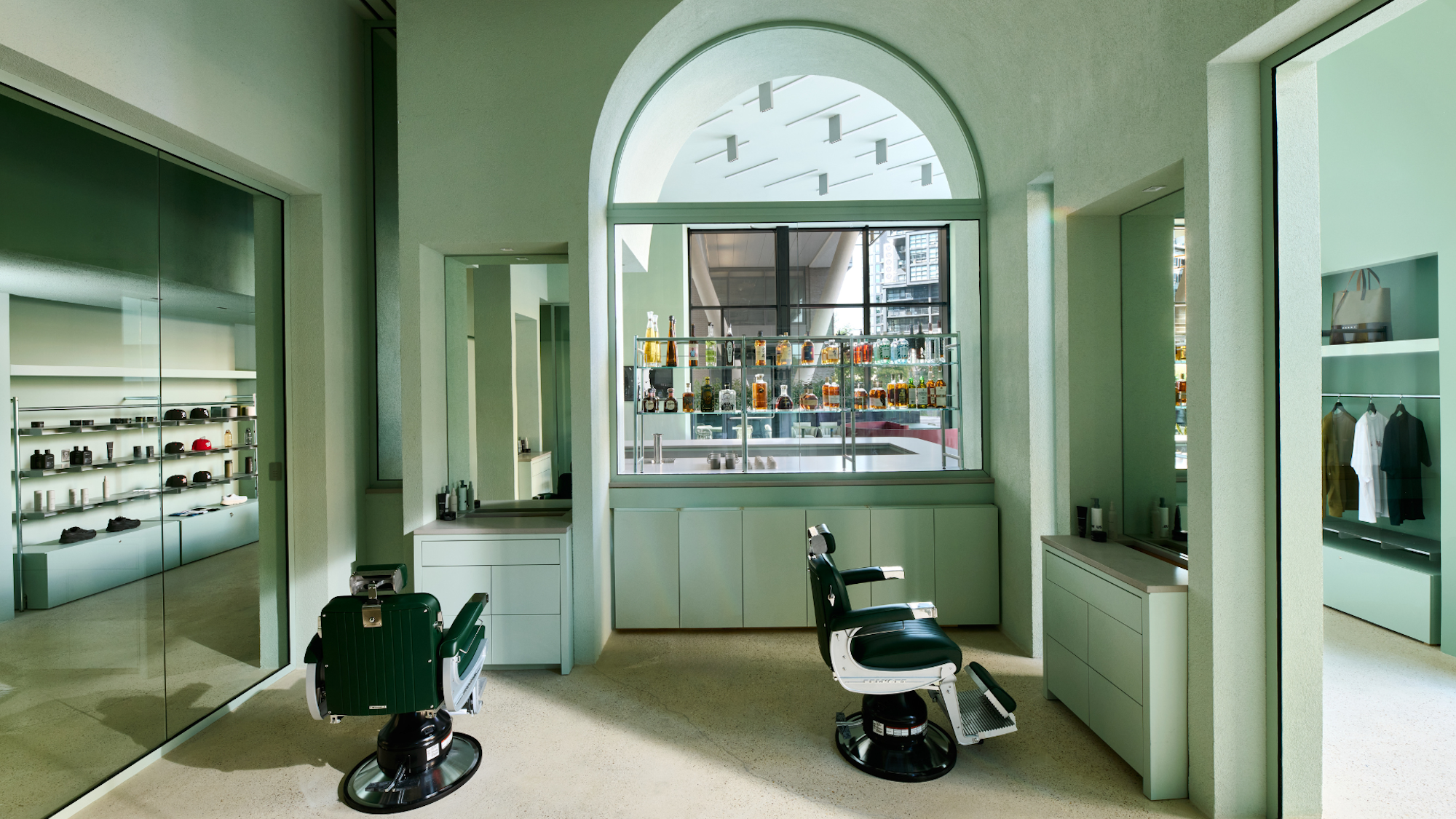 With a secret members’ club, this Washington, DC barbershop is a ‘theatre of self-care’
With a secret members’ club, this Washington, DC barbershop is a ‘theatre of self-care’At Manifest 002, come for a haircut; stay for the boldly hued social spaces designed by INC Architecture & Design
-
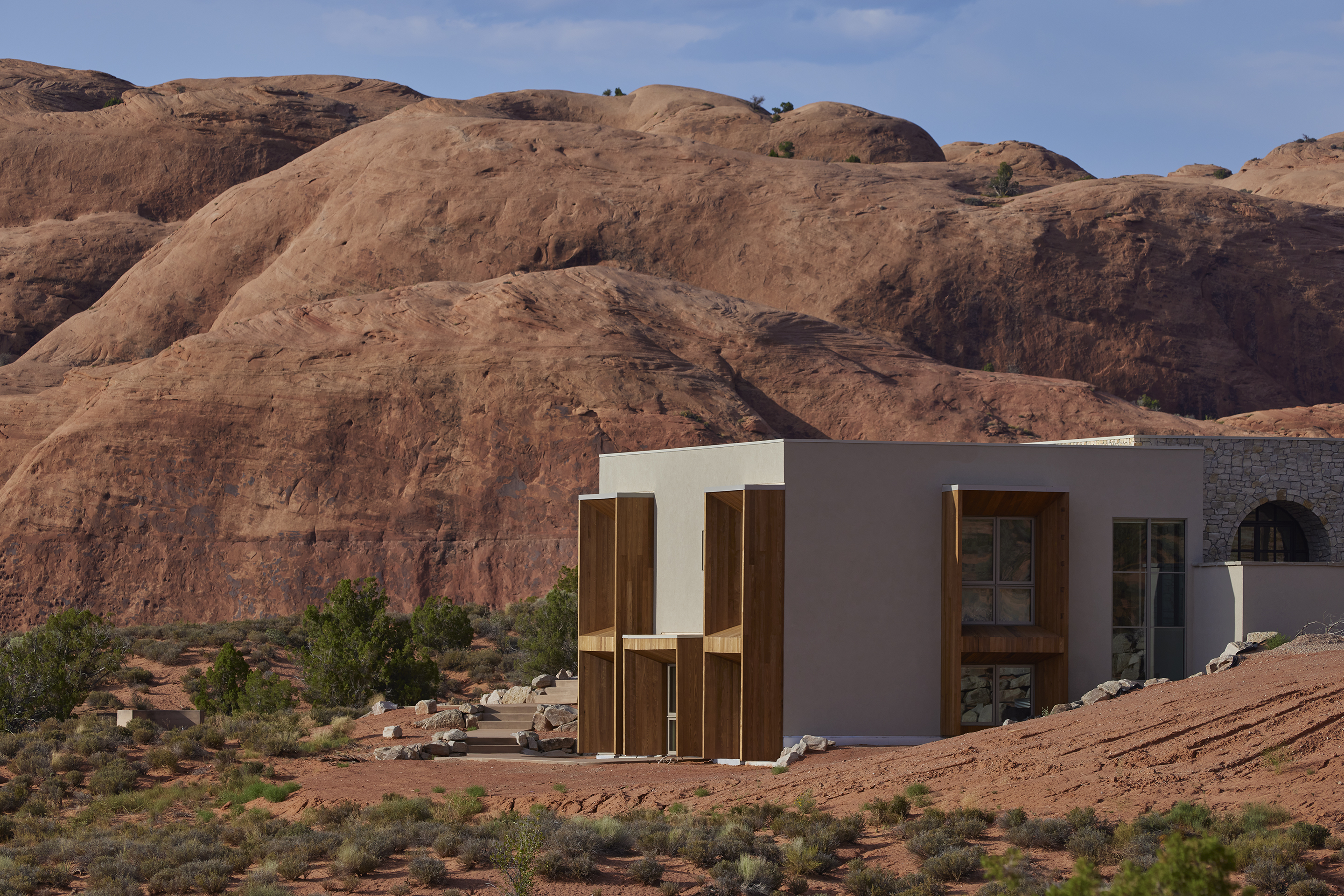 Step inside a ‘dream desert sanctuary’ tucked into Moab's rust-red landscape
Step inside a ‘dream desert sanctuary’ tucked into Moab's rust-red landscapeSusannah Holmberg designed this home to harmonise with the extreme climate and dramatic surroundings of Utah’s Moab desert. 'The landscape is everything'
-
 Nicole Hollis launches a collection of home objects ‘rooted in mindfulness’
Nicole Hollis launches a collection of home objects ‘rooted in mindfulness’The American interior designer worked with artists, makers and artisans to create objects for the home, emphasising materiality and visual simplicity
-
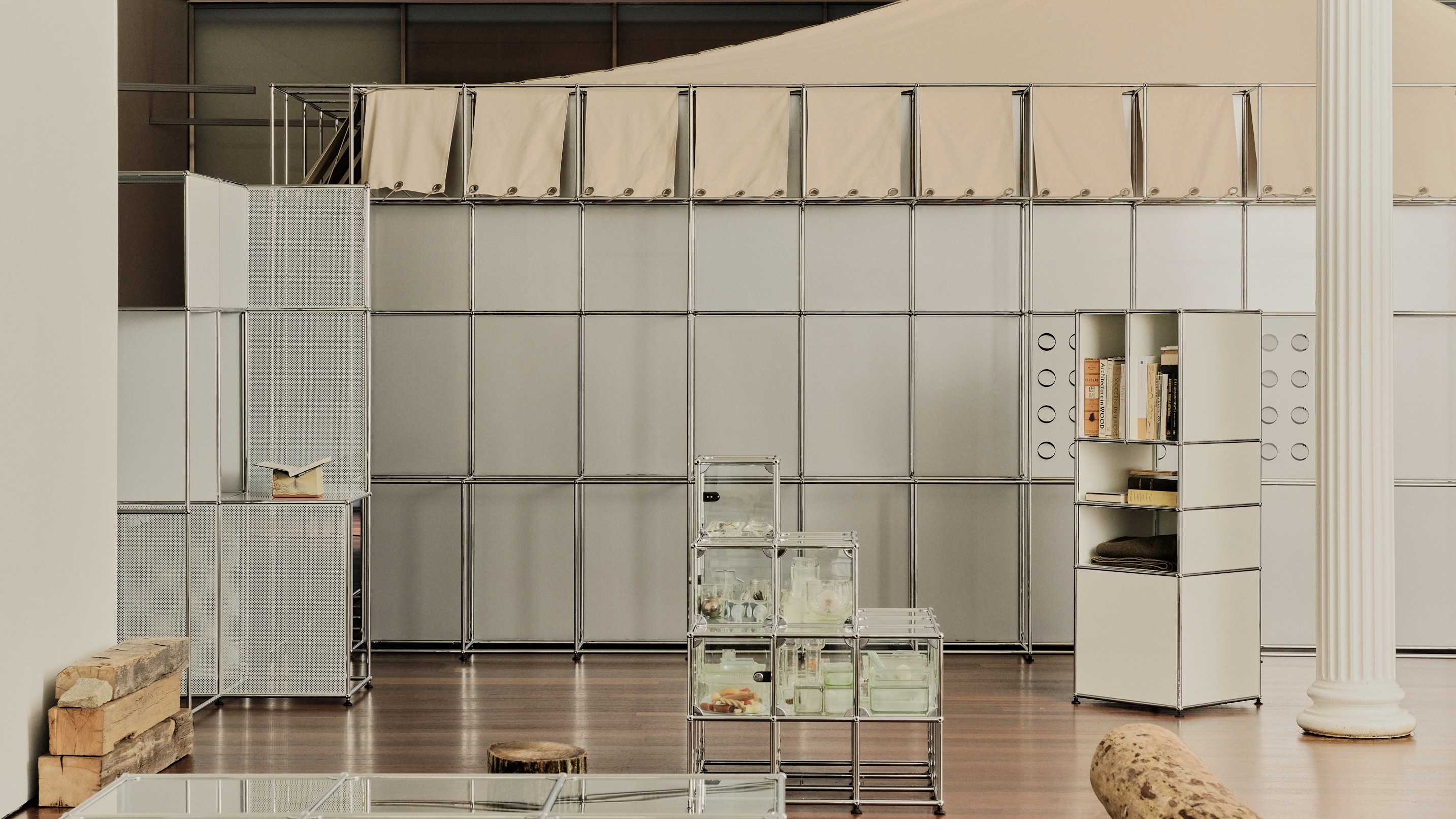 USM furniture turns shelter in a New York exhibition
USM furniture turns shelter in a New York exhibition‘The Room You Carry’ by interior design studio Loveisenough examines the space between order and wilderness, indoors and outdoors