Writer’s cabin in Madrid offers room of one’s own
The Writer’s Cabin in north Madrid juxtaposes curving wooden bookshelves against the simple lines of the frame
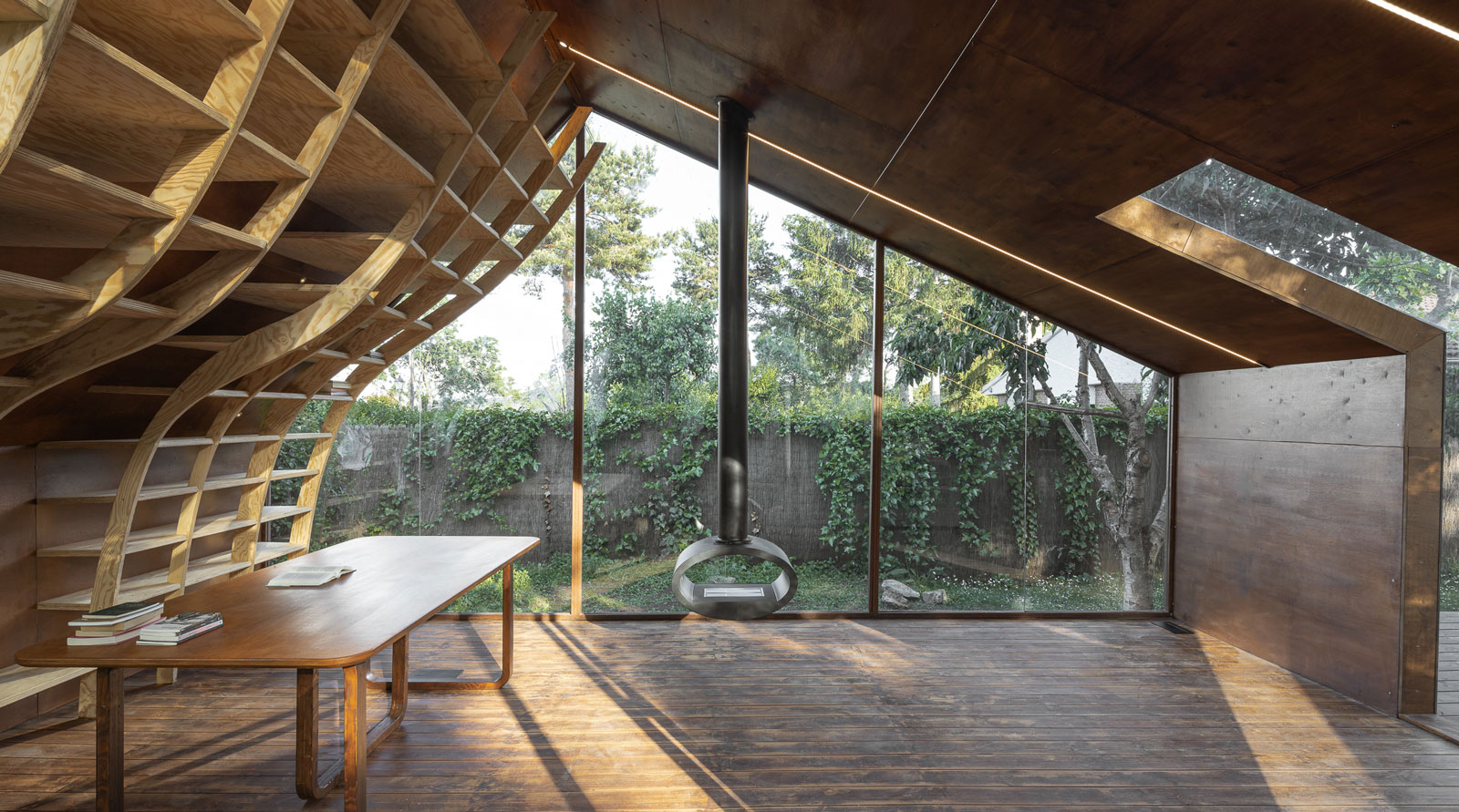
A writer’s cabin in the north of Madrid is a striking bolthole for a children’s book author. The small home office, created by Barcelona-based MuDD Architects, uses a combination of digital fabrication and skilled building work for a curving sanctuary in the Sierra countryside.
With temperatures reaching lows of -20 degrees in winter, the design accommodated the challenges of the area’s climate. ‘We wanted to achieve a very transparent building while still offering some comfort in winter,’ explains MuDD Architects founder Stephanie Chaltiel. ‘To do so, thick 20cm stone wool insulation was used in between the wooden structure, while a hung chiminea placed in the middle heats the cabin.’ A rich mix of woods adds to the ambience, with different tones of maple syrup finishings in the wood a warm juxtaposition to the locally sourced pine of the bookshelves.
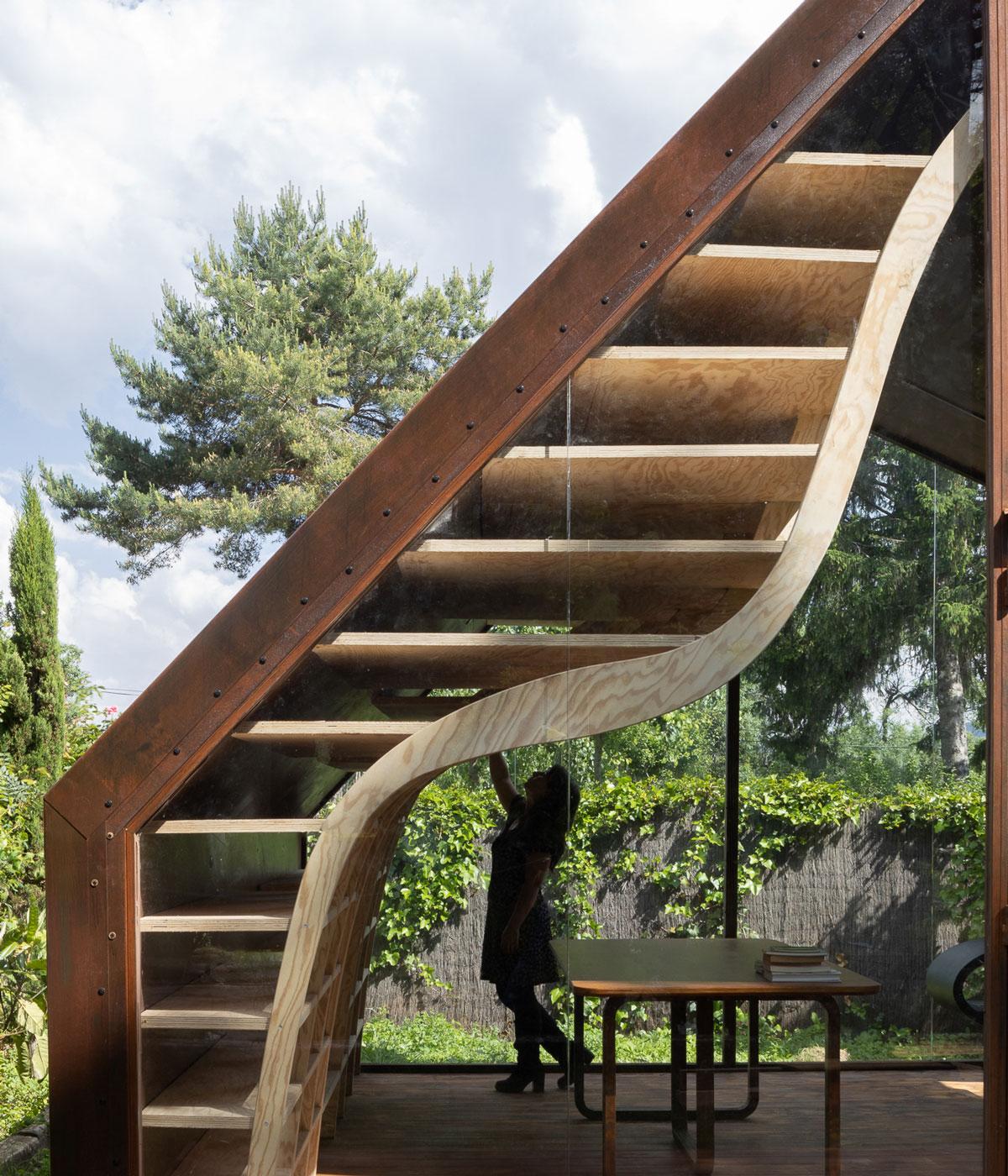
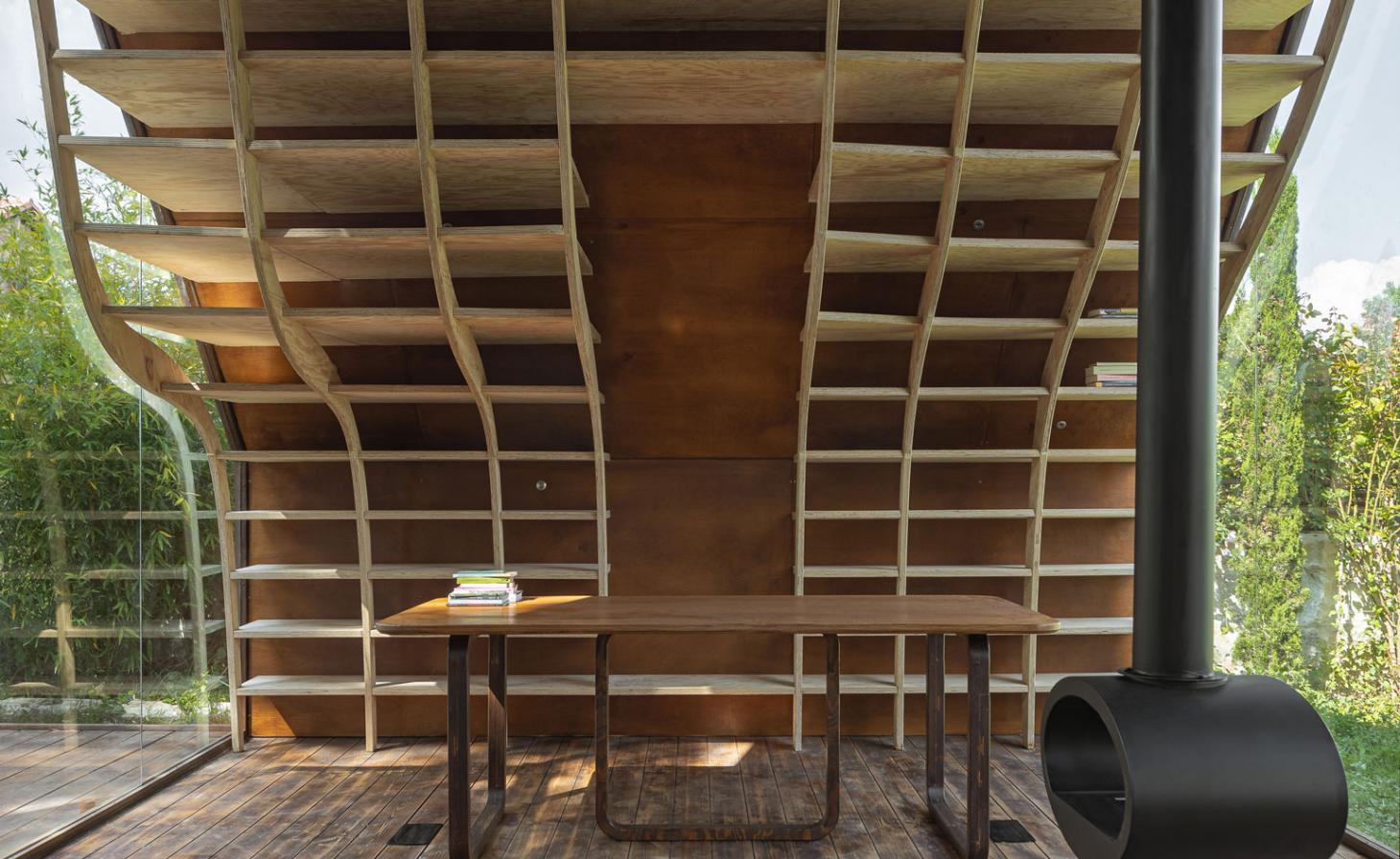
The curves of the bookshelves follow the sloping line of the roof, forming a sculptural wave against the clean lines of the cabin itself. A complex process, it required the precision which comes with computer-aided design. ‘With this project, there was the opportunity for us to highlight the possibility of using digital fabrication for everyday use,’ says Chaltiel, avoiding the complexity and expense usually present in parametric design. ‘The CNC cut vertical and horizontal doubly curved parts of the bookshelves and had a 0% imprecision tolerance while being drawn in 3D, but were difficult to mount on site,’ she adds. The pieces were then assembled like a jigsaw puzzle, held together by the friction of the wood.
The wood is a warm foil both for the glass and also the folded oxidized iron of the roof, a living material with a colour dependent on the levels of oxidation. The restrained cut of the slender oxidised iron frame of the main façade ensures a seamless transition to the vibrant garden outside. ‘The idea was to create a game of forces, where heavy elements look like they're held in equilibrium, stressed by the cast hung iron chiminea and the pale bookshelves inspired by horses captured in the midst of their frenetic race,’ says Chaltiel. ‘This project came a few months after the author almost lost her life during the pandemic crisis. The writer’s cabin is an architectural symphony of her being alive and being able to create in this unique new built home.
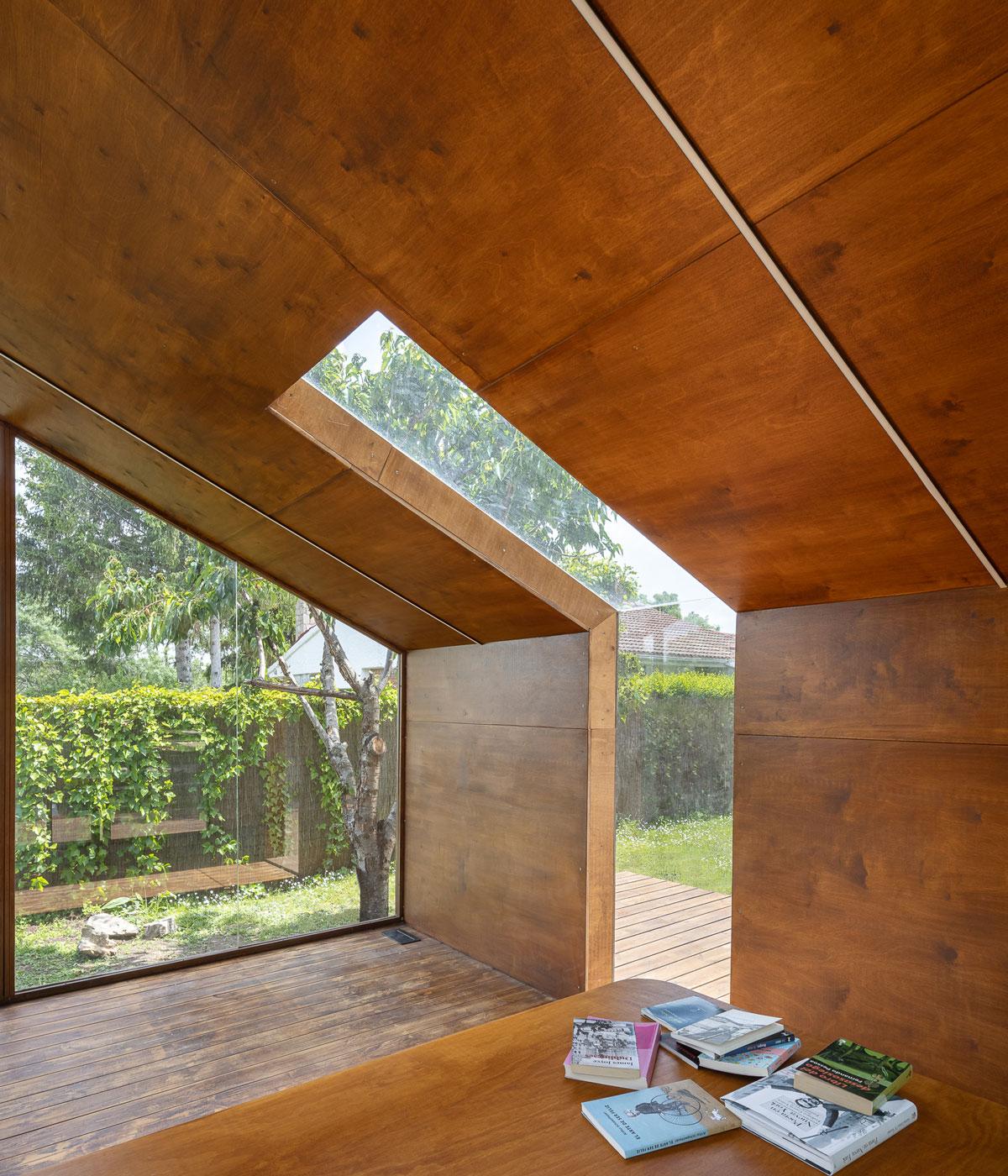
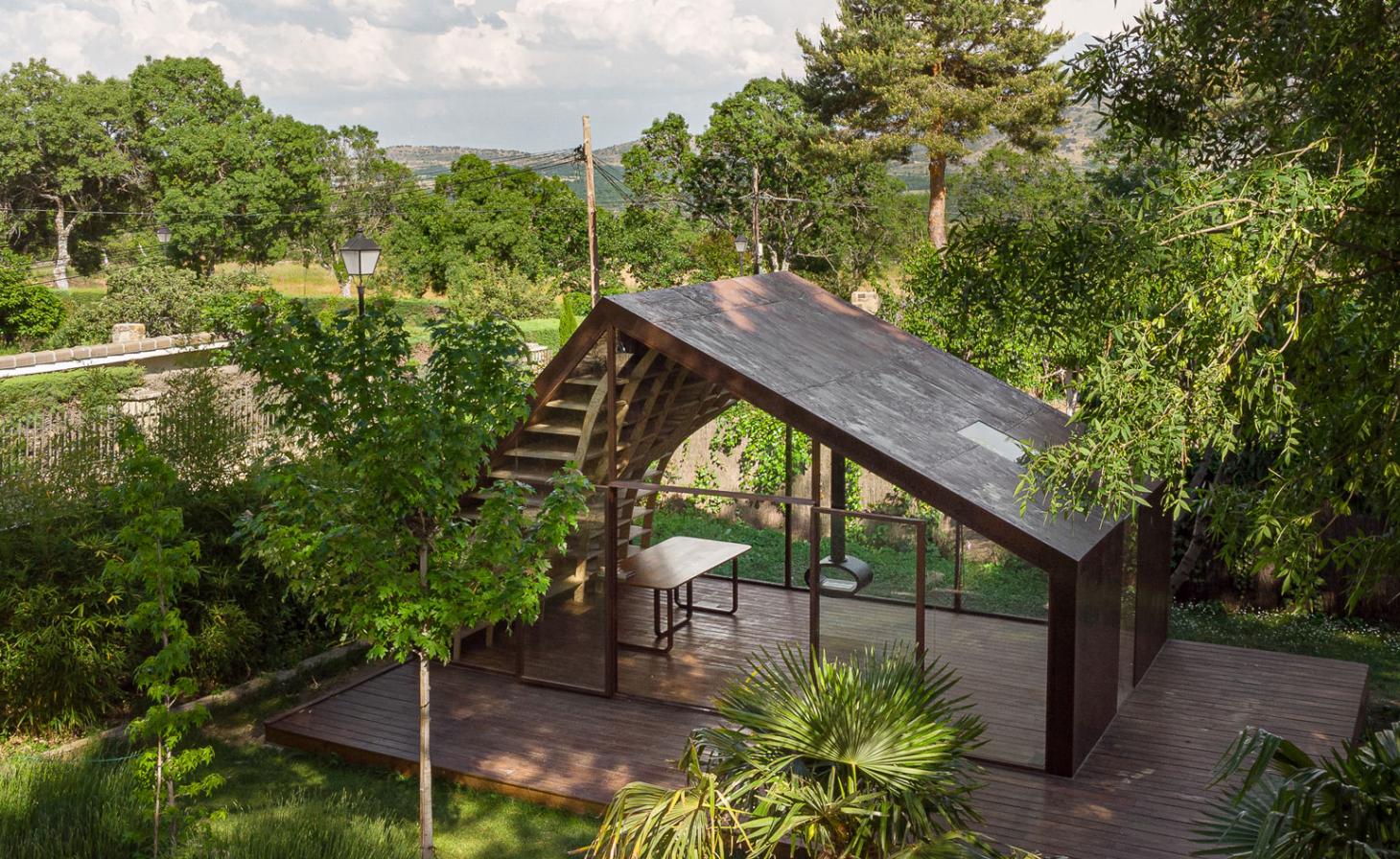
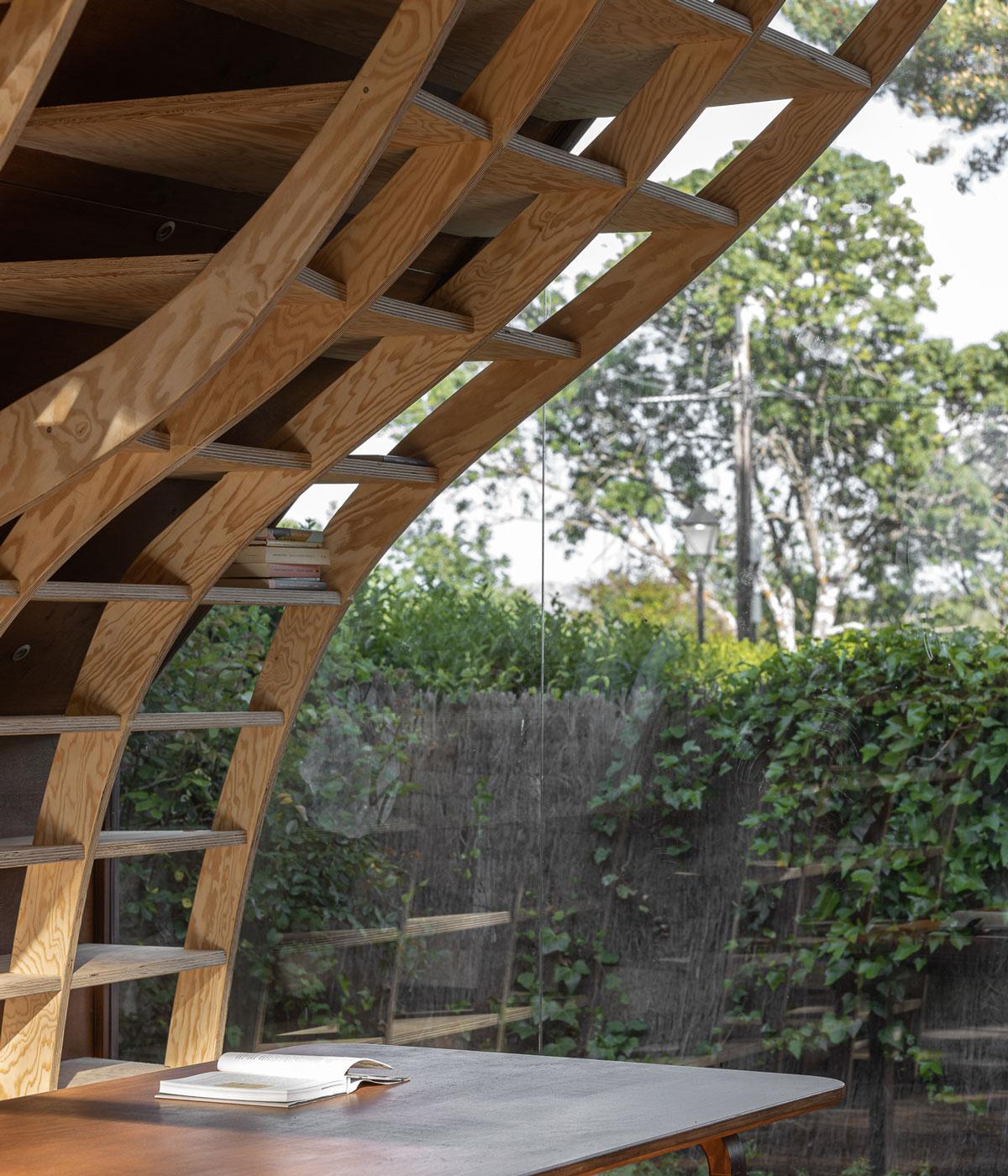
Information
Receive our daily digest of inspiration, escapism and design stories from around the world direct to your inbox.
Hannah Silver is the Art, Culture, Watches & Jewellery Editor of Wallpaper*. Since joining in 2019, she has overseen offbeat design trends and in-depth profiles, and written extensively across the worlds of culture and luxury. She enjoys meeting artists and designers, viewing exhibitions and conducting interviews on her frequent travels.
-
 When worlds collide: How a skateboard deck graphic became Plastikman, a techno icon for the ages
When worlds collide: How a skateboard deck graphic became Plastikman, a techno icon for the agesThe 1990s saw a sketch by graphic designer Ron Cameron define Richie Hawtin’s musical alias. He initially had no idea that it was happening
-
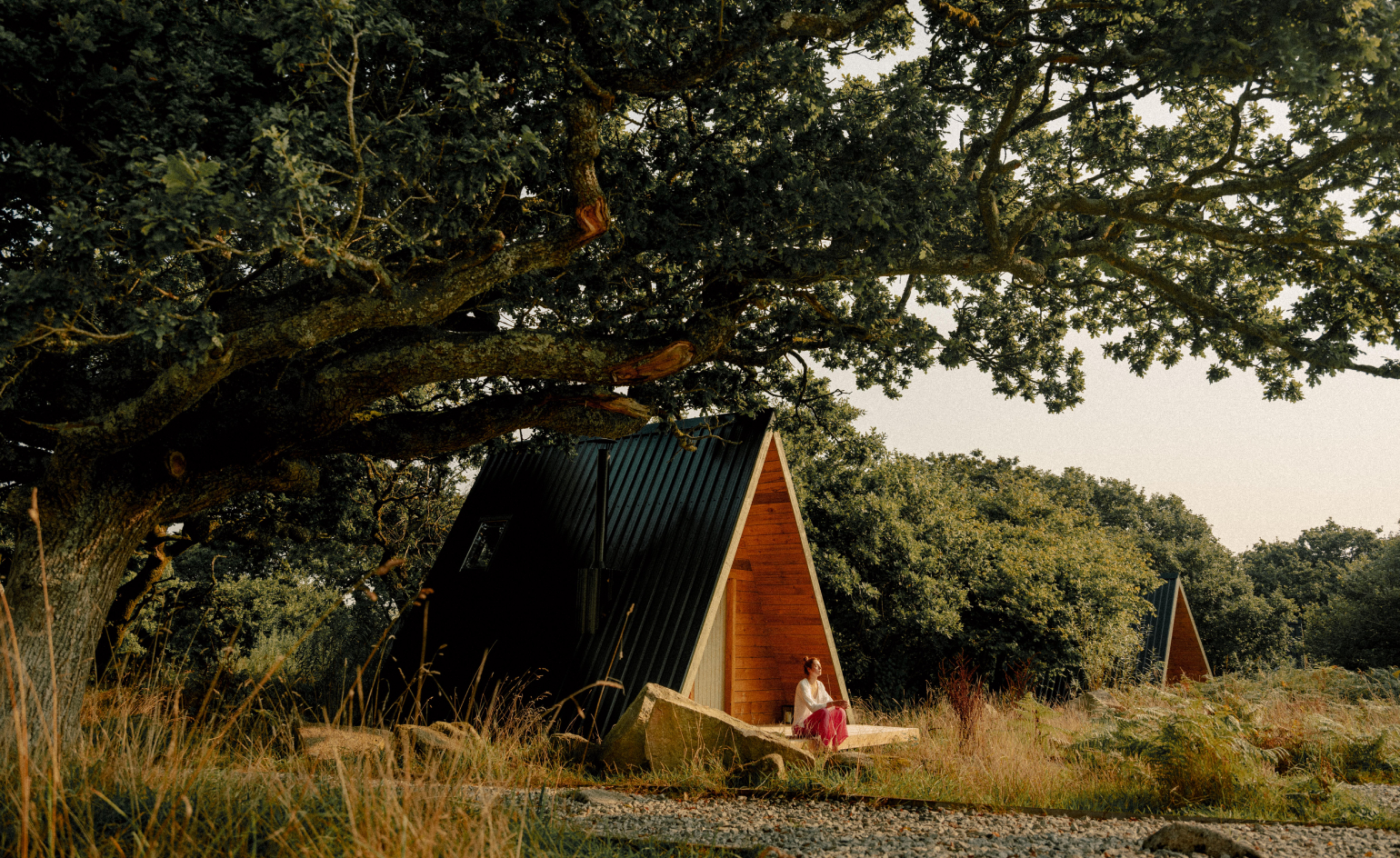 Ready to unplug? Sign up for this digital detox retreat in Cornwall
Ready to unplug? Sign up for this digital detox retreat in CornwallOffline escape provider Unplugged has partnered with Cabilla Cornwall to offer a phone-free, nature-immersive group experience on Bodmin Moor
-
 Anya Hindmarch’s Ice Cream Project is London’s tastiest (and weirdest) summer tradition
Anya Hindmarch’s Ice Cream Project is London’s tastiest (and weirdest) summer traditionThe cult pop-up has returned, transforming a Belgravia corner into a sleek, steel-clad shrine to British pantry nostalgia
-
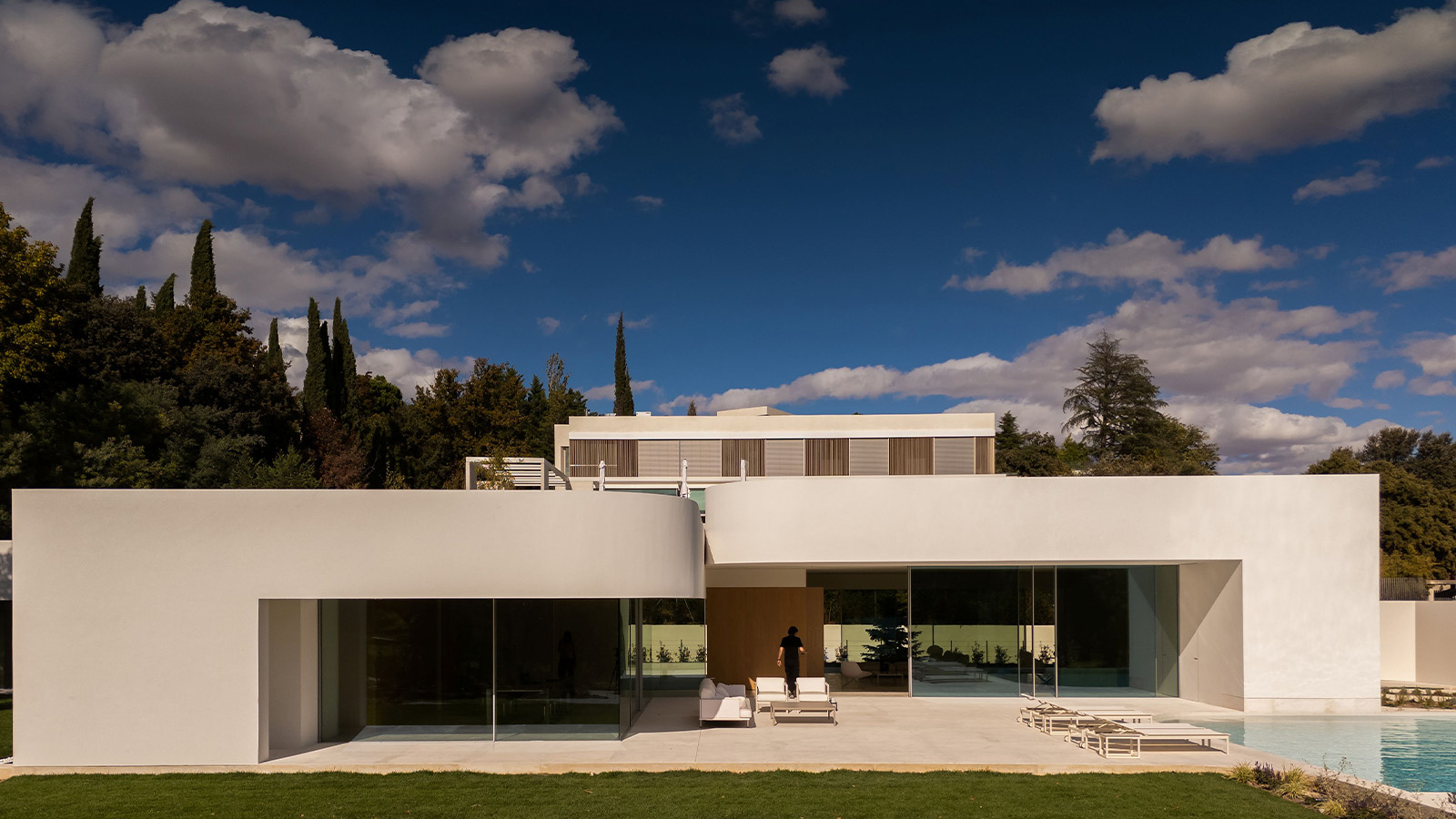 This Madrid villa’s sculptural details add to its serene appeal
This Madrid villa’s sculptural details add to its serene appealVilla 18 by Fran Silvestre Architects, one of a trilogy of new homes in La Moraleja, plays with geometry and curves – take a tour
-
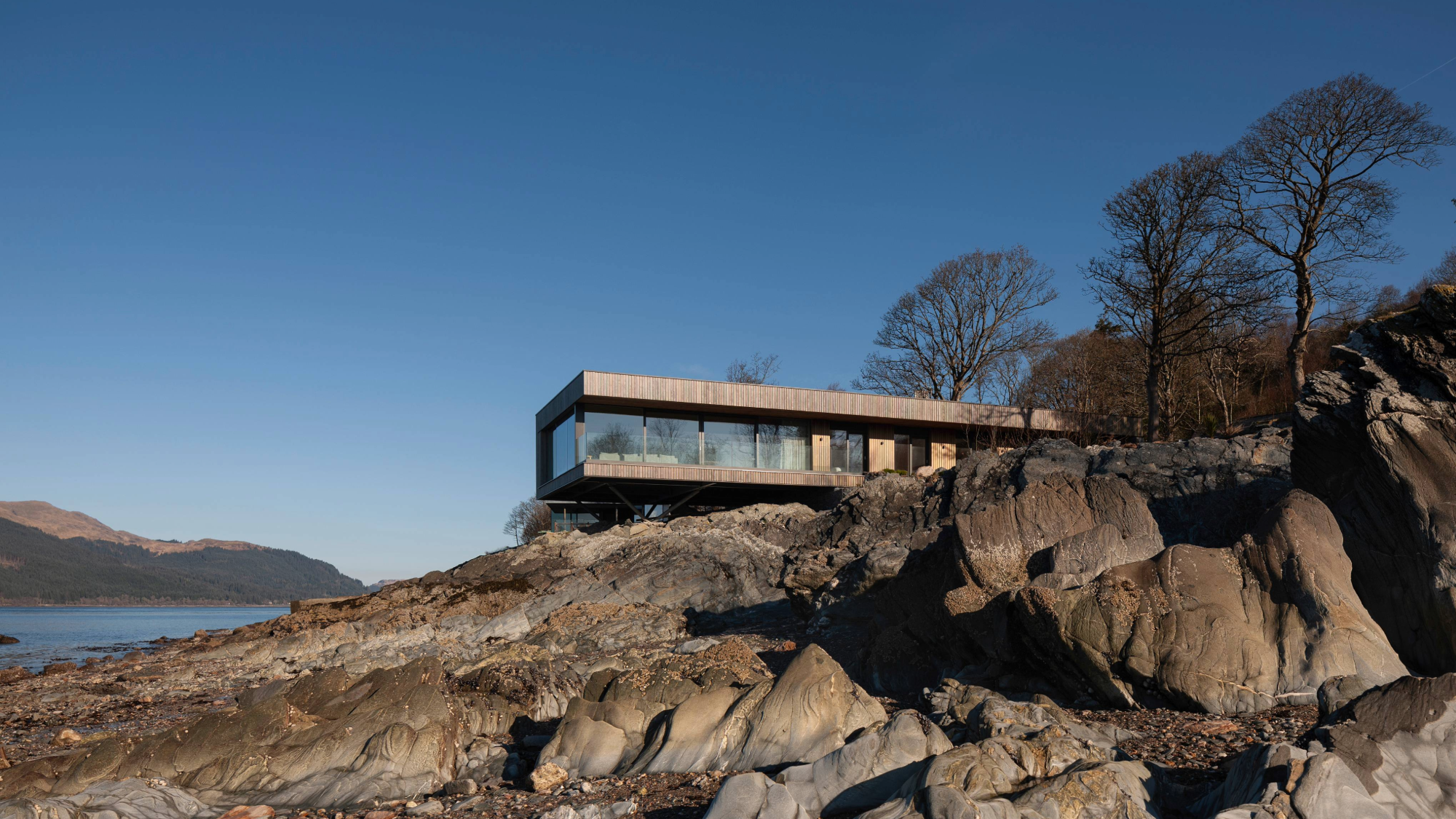 This contemporary cabin cantilevers over a Scottish loch
This contemporary cabin cantilevers over a Scottish lochRock Cove, Cameron Webster Architects’ contemporary cabin in Argyll, Scotland, makes the most of its wild setting
-
 The dream of the flat-pack home continues with this elegant modular cabin design from Koto
The dream of the flat-pack home continues with this elegant modular cabin design from KotoThe Niwa modular cabin series by UK-based Koto architects offers a range of elegant retreats, designed for easy installation and a variety of uses
-
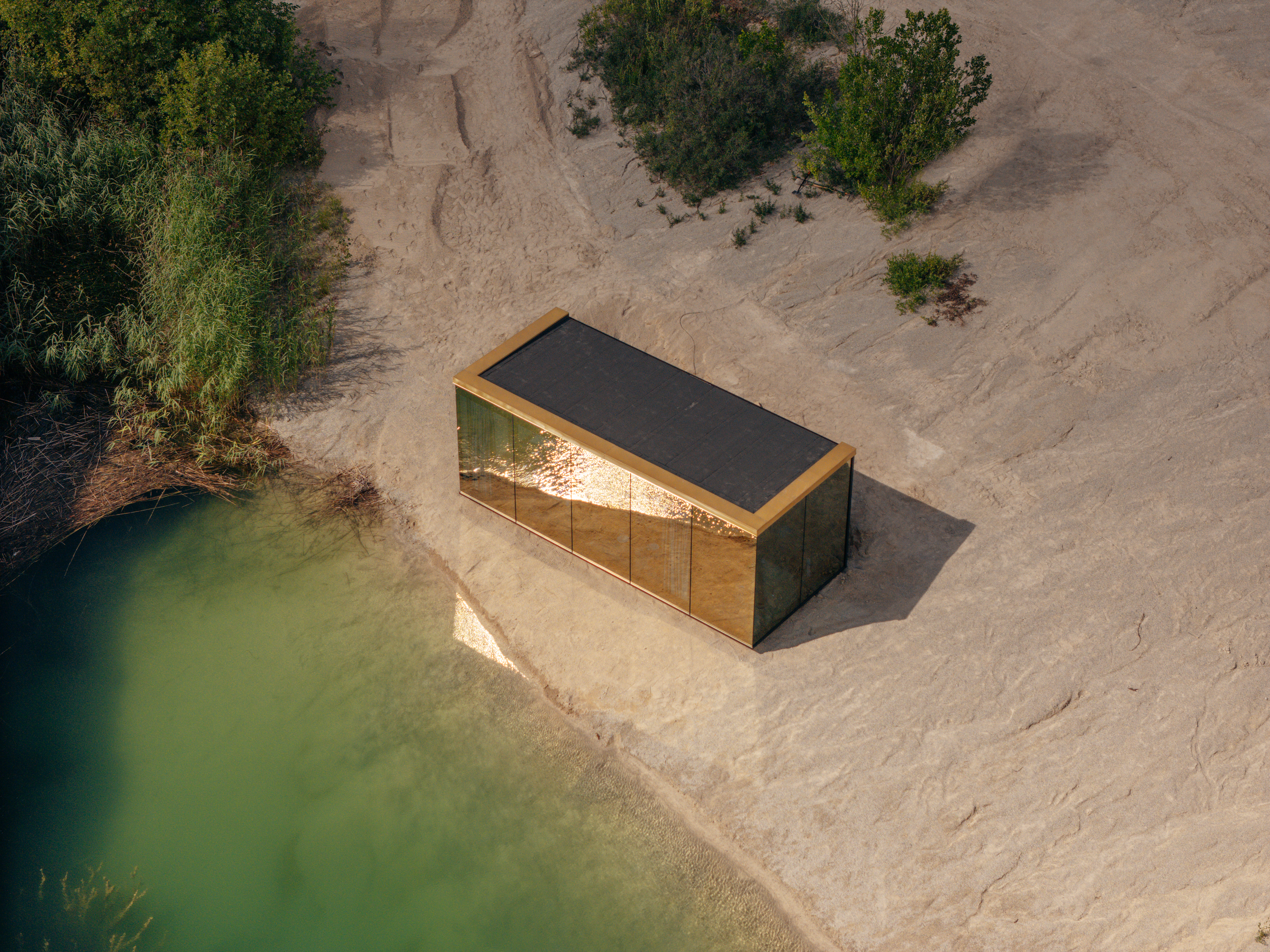 Tour this Estonian tiny home with big ambitions
Tour this Estonian tiny home with big ambitionsÖÖD Golden House, a new Estonian cabin concept, promises to offer a compact design for small and perfectly formed escapes
-
 Santiago Bernabéu stadium redesign: a sneak peek into the works
Santiago Bernabéu stadium redesign: a sneak peek into the worksWe take a tour of the Santiago Bernabéu stadium in Madrid, as the beloved sports facility is being given a refresh
-
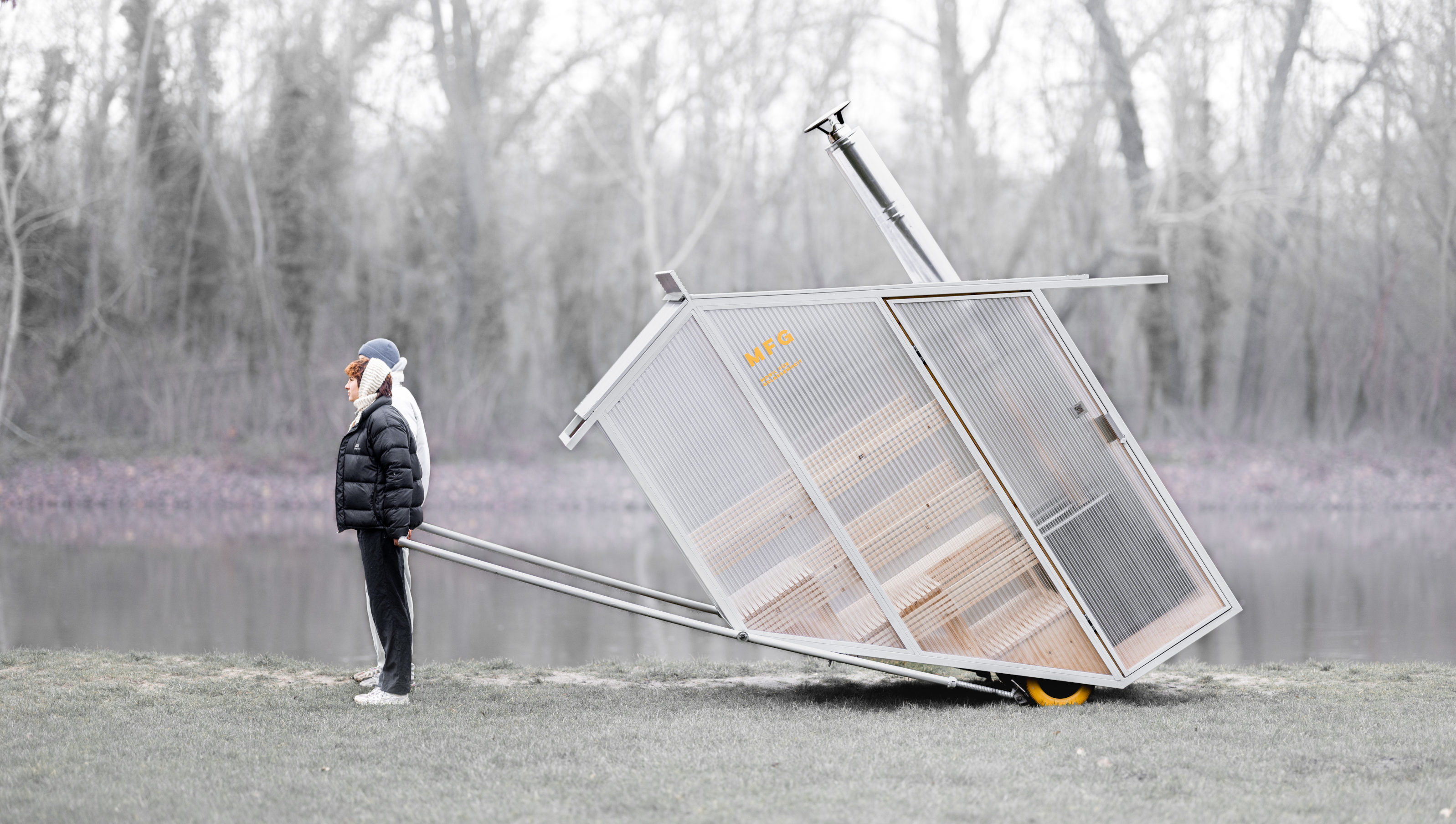 The heat is on: mobile sauna heralds a new breed of experimental hot boxes
The heat is on: mobile sauna heralds a new breed of experimental hot boxesEmma O’Kelly explores the emerging world of mobile sauna design in Germany, Norway and the UK, where new design approaches are taking this ancient practice into the modern era
-
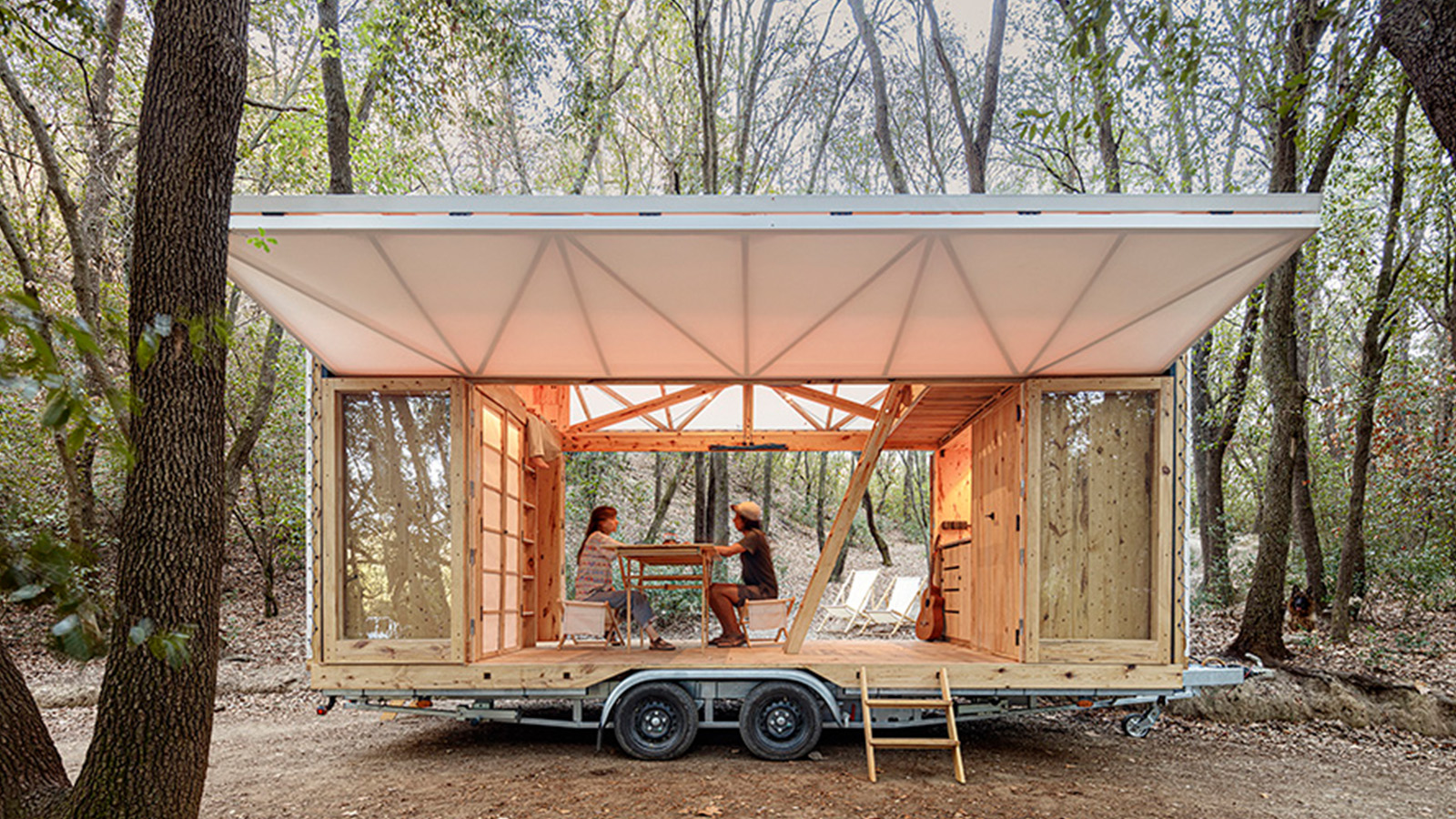 MOCA is a self-sufficient mobile home offering freedom to work (and roam)
MOCA is a self-sufficient mobile home offering freedom to work (and roam)MOCA (Mobile Catalyst) is a sustainable mobile home designed by the Institute for Advanced Architecture of Catalonia, and taking remote working to a new level
-
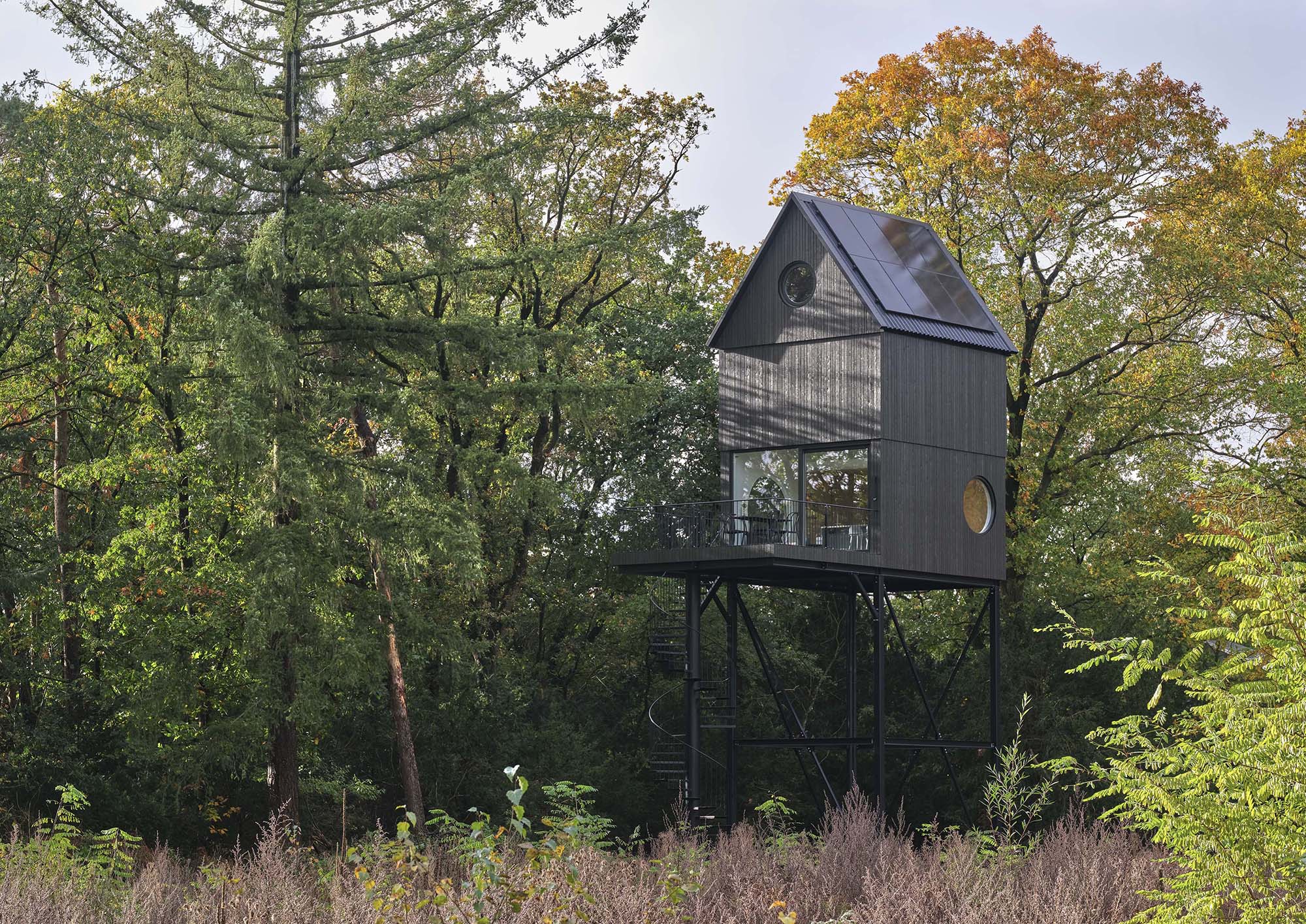 A nest house in the Netherlands immerses residents in nature
A nest house in the Netherlands immerses residents in natureBuitenverblijf Nest house by i29 offers a bird-inspired forest folly for romantic woodland escapes in the Netherlands