Fire-damaged Walworth Town Hall shows off majestic transformation
Walworth Town Hall gets a much-needed reimagining by Feix & Merlin, who transformed the heritage building into a contemporary workspace and a hub of its local community in south London

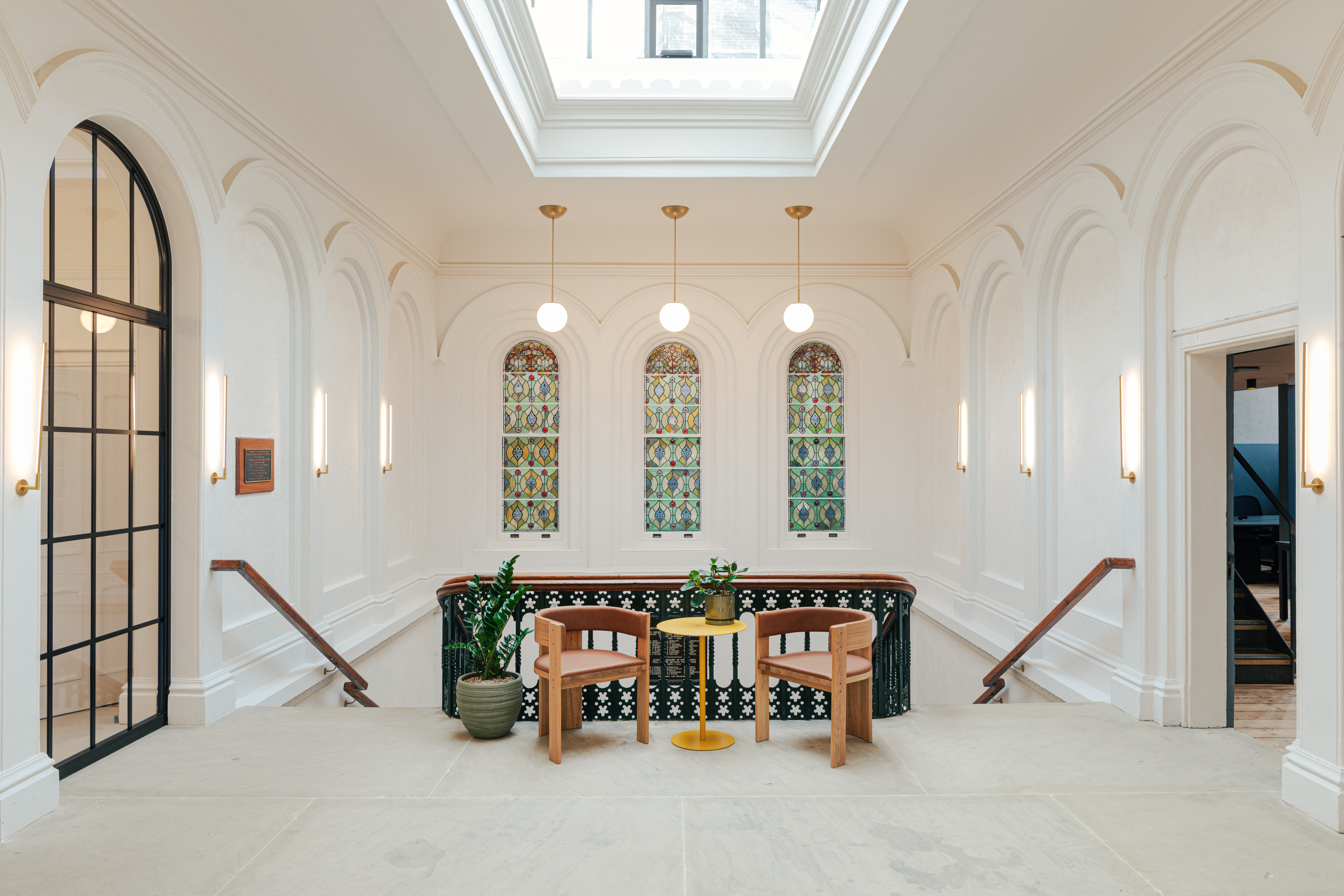
Receive our daily digest of inspiration, escapism and design stories from around the world direct to your inbox.
You are now subscribed
Your newsletter sign-up was successful
Want to add more newsletters?

Daily (Mon-Sun)
Daily Digest
Sign up for global news and reviews, a Wallpaper* take on architecture, design, art & culture, fashion & beauty, travel, tech, watches & jewellery and more.

Monthly, coming soon
The Rundown
A design-minded take on the world of style from Wallpaper* fashion features editor Jack Moss, from global runway shows to insider news and emerging trends.

Monthly, coming soon
The Design File
A closer look at the people and places shaping design, from inspiring interiors to exceptional products, in an expert edit by Wallpaper* global design director Hugo Macdonald.
Walworth Town Hall has been a landmark in its local south London community since it opened in 1894. However, the majestic, heritage – now Grade-II listed – building suffered significant fire damage in 2013, leading it to become part of Historic England's 'Heritage at Risk' register and leaving it in very poor condiition. But fear not; a recent, sensitive, thorough transformation by architects Feix & Merlin for developer General Projects has now brought the beloved structure back to life, transforming it into a contemporary workspace and hub of its local community.
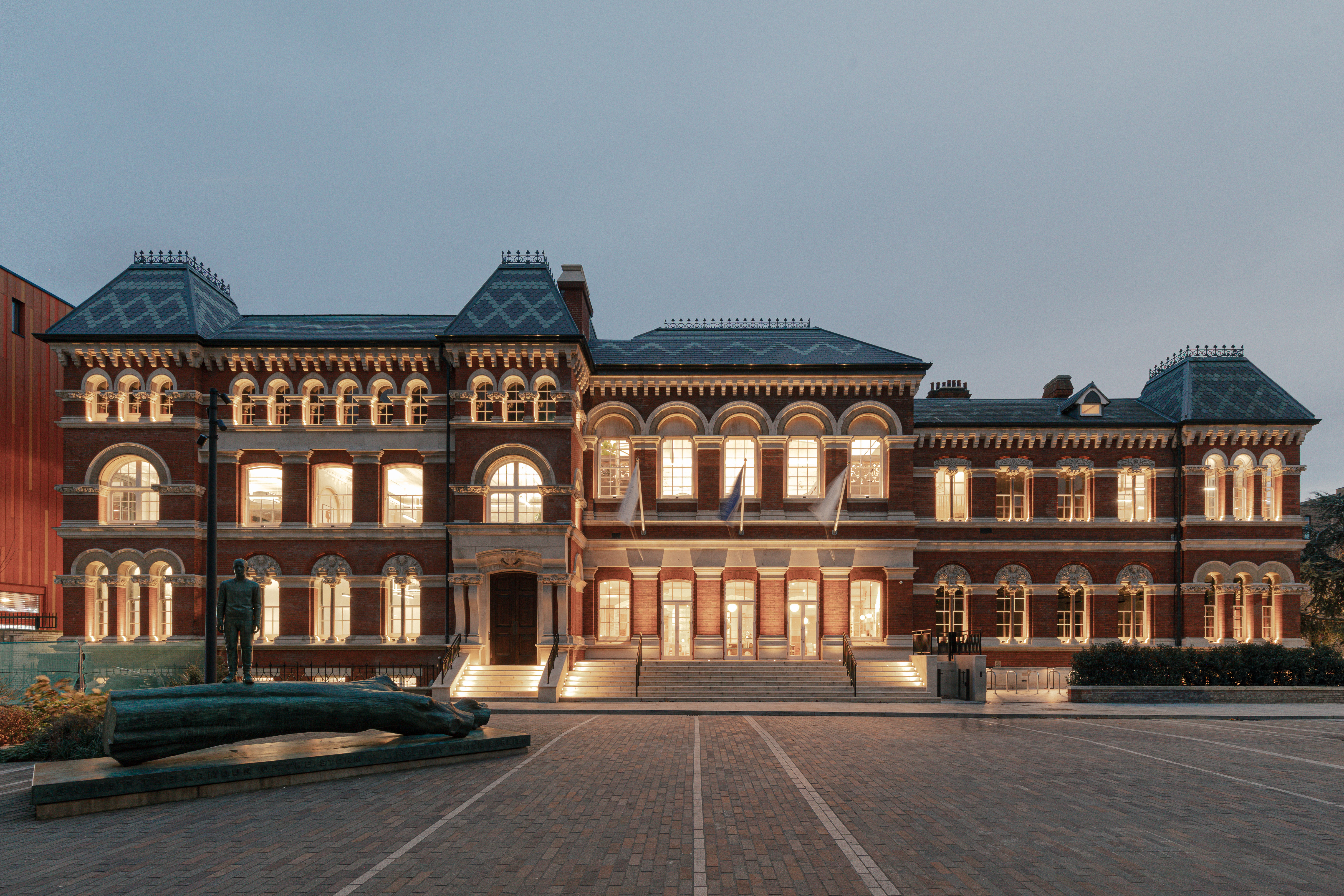
A walk through Walworth Town Hall by Feix & Merlin
The project's extensive (at 50,000 sq ft) site includes the former town hall and the adjoining former Newington Library and Cuming Museum. Each of these spaces, and the several halls and smaller rooms within, have been redesigned for 21st-century use, blending a wealth of period features and all mod cons for the some 550 workers expected to take up its spaces – which were tailor-made for independent, creative businesses, mixing flexible offices and coworking desks.
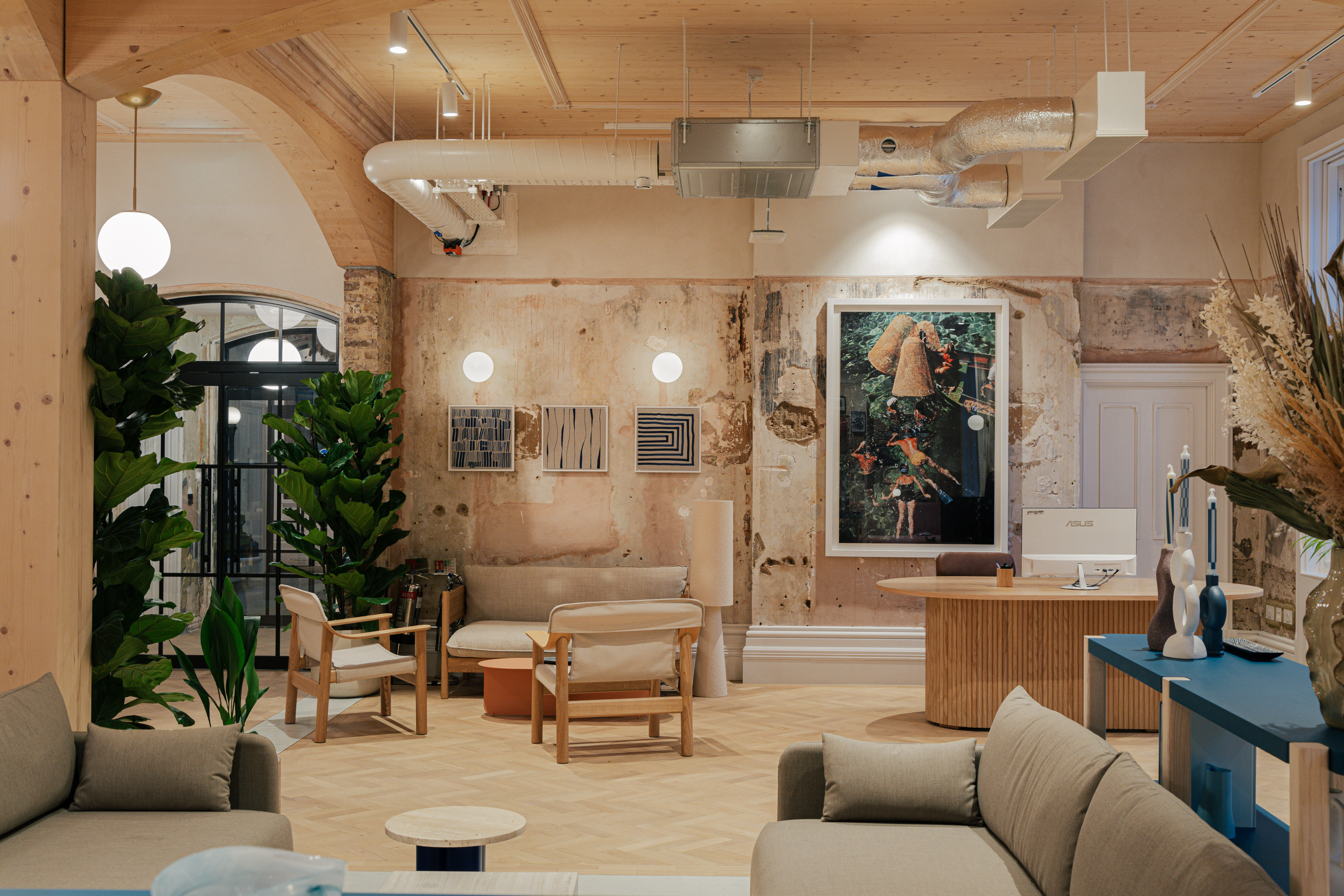
A community centre, a new public café and a restaurant located within the dynamic central lobby ensure Walworth Town Hall's modern offering caters to everyone - not just the people working in it. Anyone from the local community and beyond can access the redesigned interiors, and admire its new grand staircase and refurbished ground floor entrance onto Walworth Square.
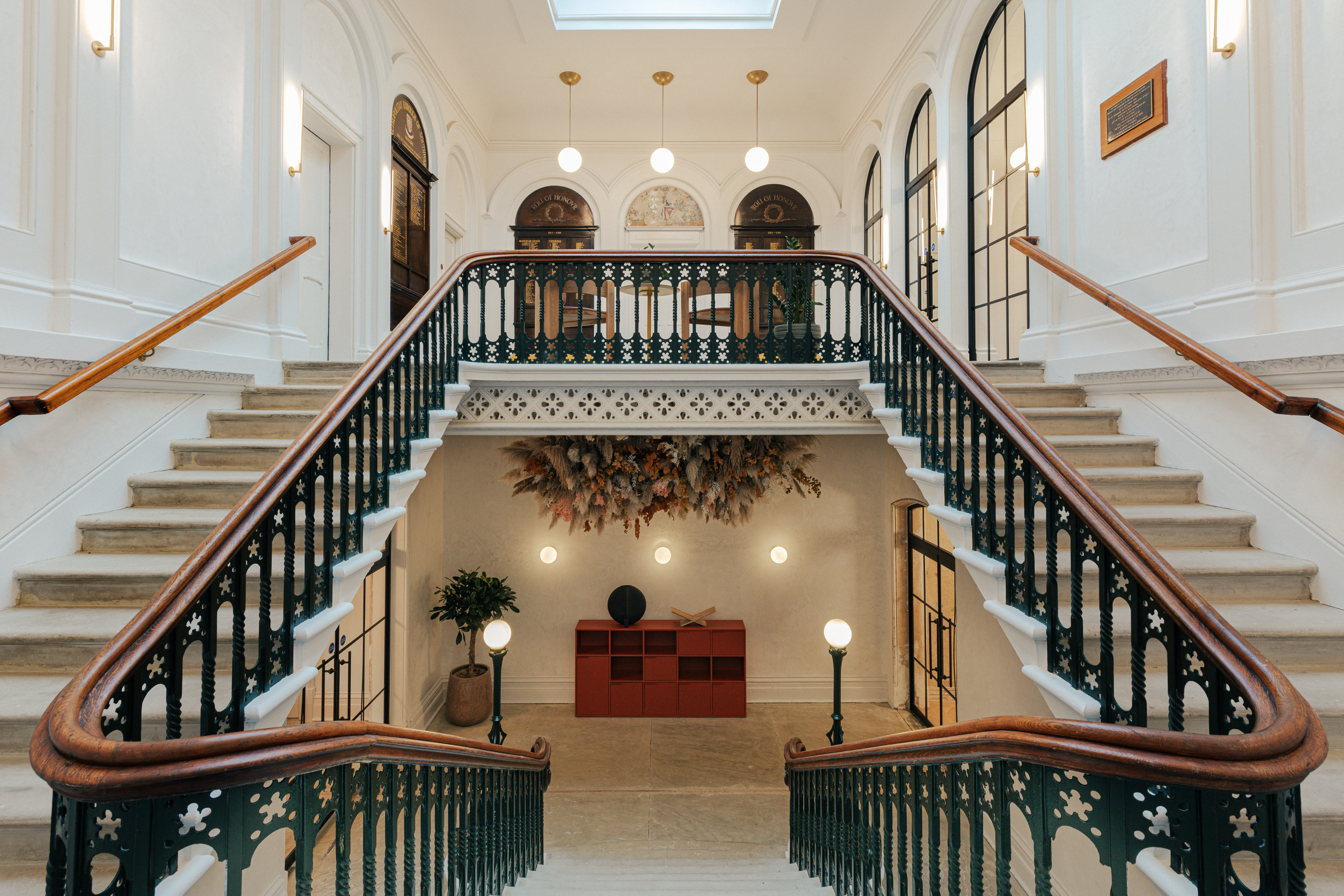
It was a project of sustainable architecture too, as Peckham-based Feix & Merlin, led by Julia Feix and Tarek Merlin, introduced modern features using cross-laminated timber (CLT) and wood architecture to replace sections of the building damaged by the 2013 fire. Some areas, such as the former council chamber, which experienced irreversible fire and water damage, had to be entirely reconstructed.
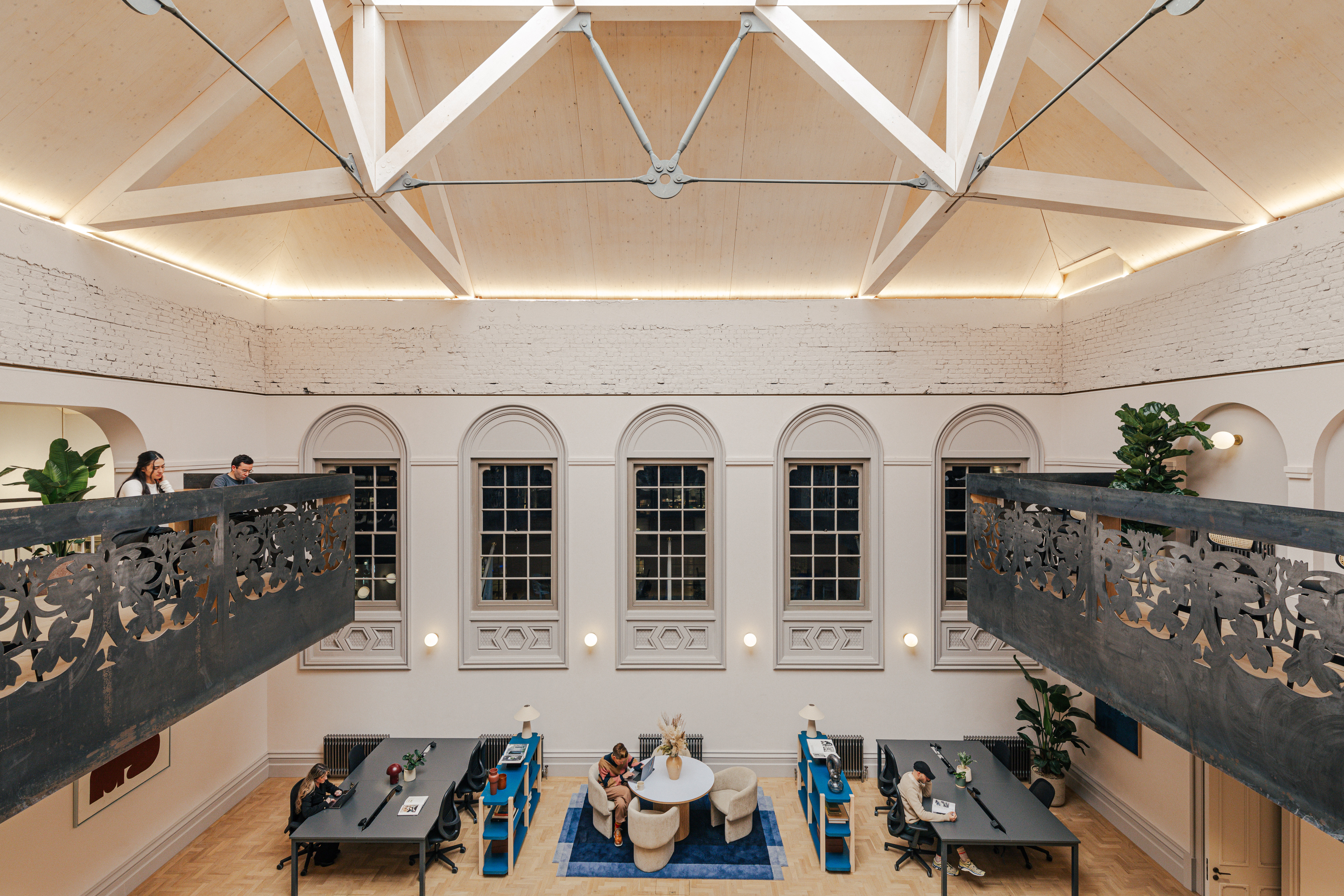
'As architects, our role often involves creating transformational change, and it’s true that Walworth Town Hall has undergone a remarkable rebirth. But in this case, much of our work was about knowing where and when to hold back – allowing the building to guide us and reveal what was needed,' says Feix.
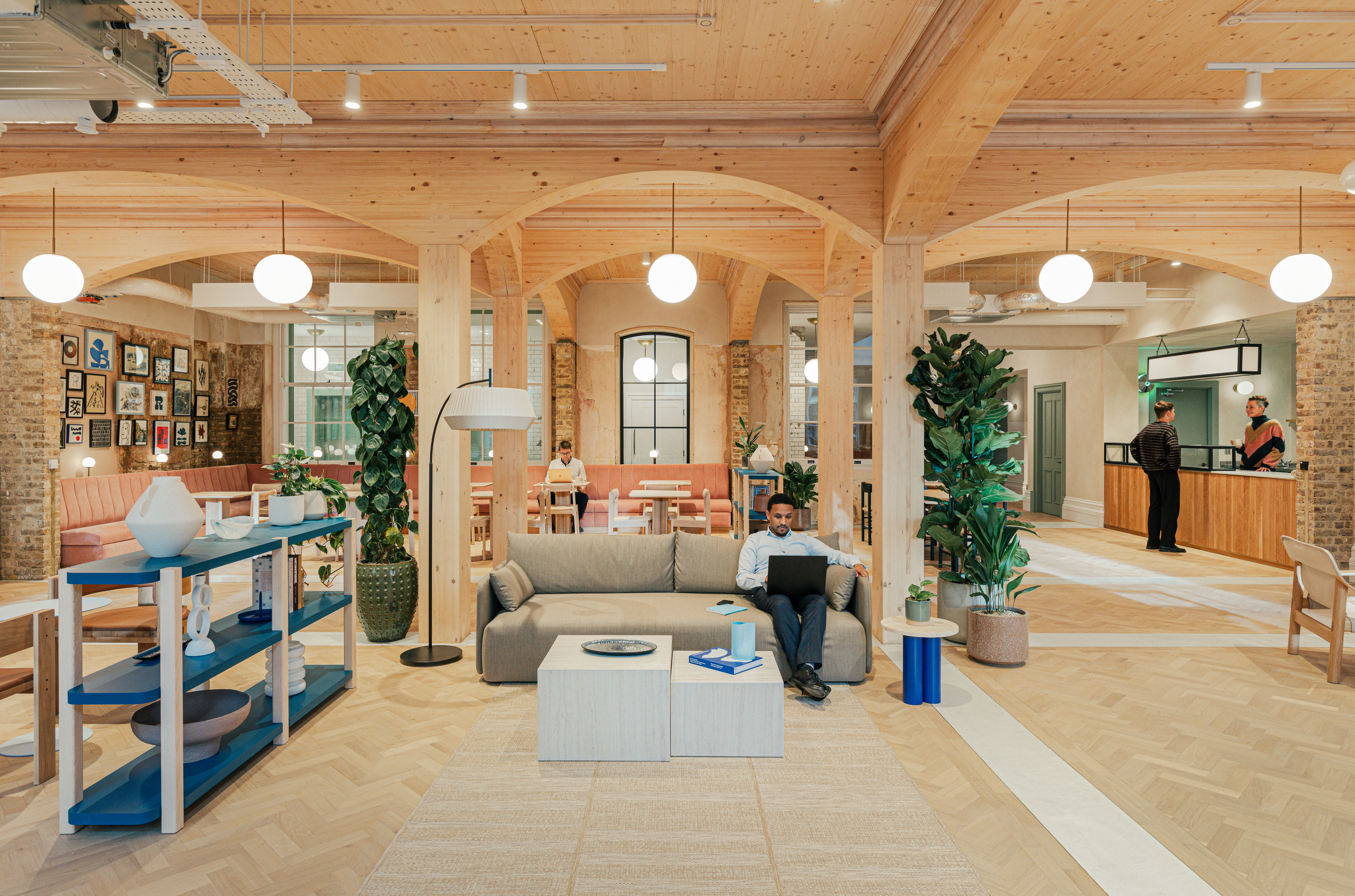
'We made bold moves, such as reinventing the former debating chamber into a stunning, light-filled voluminous space, while carefully restoring its historical features to their original splendour. Elsewhere, it was about doing just enough –adopting a light-touch approach that preserved the hauntingly beautiful scars of the fire, leaving them visible and evocative.'
Original features, such as some of the building's oak floors, were preserved – complemented with a new herringbone parquet. Walls were re-rendered and re-painted, using a carefully balanced colour palette.
Receive our daily digest of inspiration, escapism and design stories from around the world direct to your inbox.
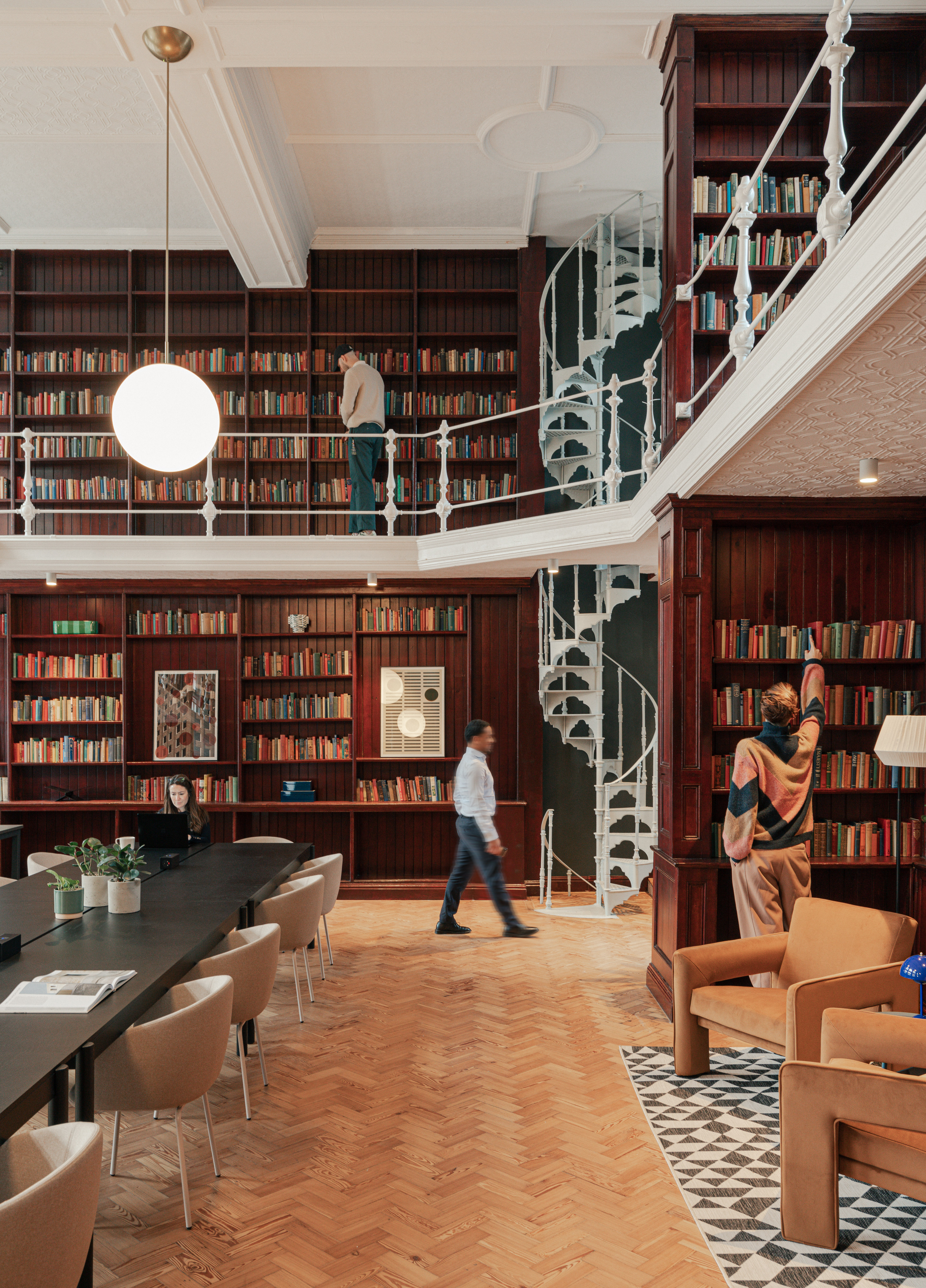
Feix continues: 'Where new structural interventions were required, we prioritised sustainability, using CLT and Glulam as the primary materials. This allowed us to align the building’s future with contemporary standards of sustainability. It is a true privilege to work on buildings like this, and seeing people return to this iconic space after more than a decade –ushering in a new era for its future – is incredibly rewarding. Walworth Town Hall now stands as a testament to its rich past and a beacon of possibility for what lies ahead.'
Ellie Stathaki is the Architecture & Environment Director at Wallpaper*. She trained as an architect at the Aristotle University of Thessaloniki in Greece and studied architectural history at the Bartlett in London. Now an established journalist, she has been a member of the Wallpaper* team since 2006, visiting buildings across the globe and interviewing leading architects such as Tadao Ando and Rem Koolhaas. Ellie has also taken part in judging panels, moderated events, curated shows and contributed in books, such as The Contemporary House (Thames & Hudson, 2018), Glenn Sestig Architecture Diary (2020) and House London (2022).
