Villa CP by Zest Architecture: a former farmhouse is transformed into a sustainable holiday home in Spain
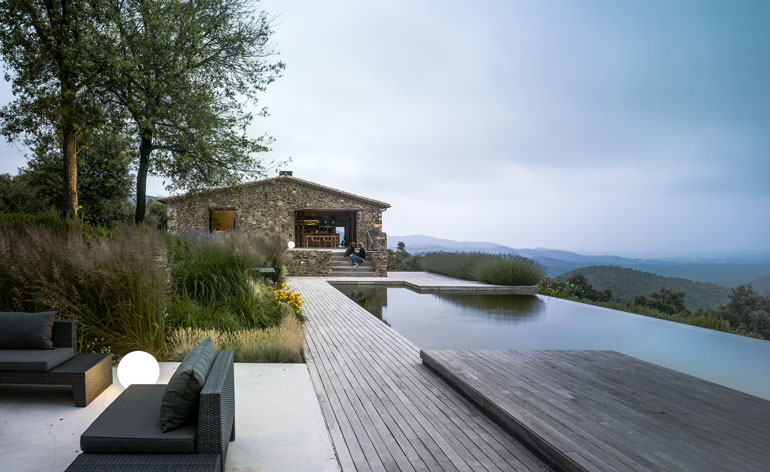
Receive our daily digest of inspiration, escapism and design stories from around the world direct to your inbox.
You are now subscribed
Your newsletter sign-up was successful
Want to add more newsletters?

Daily (Mon-Sun)
Daily Digest
Sign up for global news and reviews, a Wallpaper* take on architecture, design, art & culture, fashion & beauty, travel, tech, watches & jewellery and more.

Monthly, coming soon
The Rundown
A design-minded take on the world of style from Wallpaper* fashion features editor Jack Moss, from global runway shows to insider news and emerging trends.

Monthly, coming soon
The Design File
A closer look at the people and places shaping design, from inspiring interiors to exceptional products, in an expert edit by Wallpaper* global design director Hugo Macdonald.
Perched on a hill in a National Park in Girona, Villa CP is a family holiday home designed by Catalan firm Zest Architecture. Created for a client with a sharp eye for design, this project is a worthy addition to the architects’ portfolio of sustainable buildings.
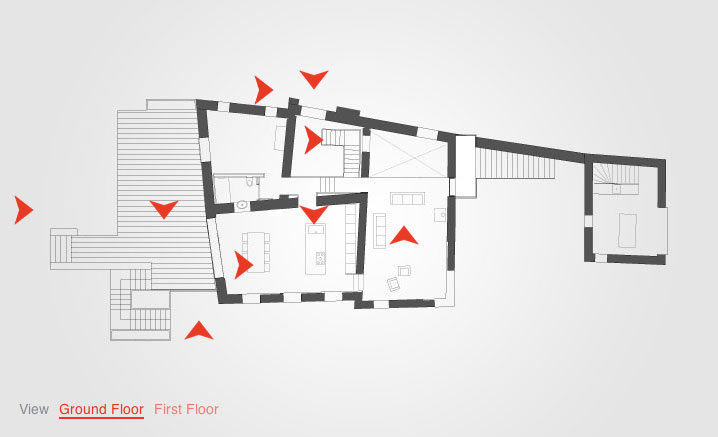
Take an interactive tour of Villa CP
By acquiring a decaying farmhouse whose rustic original appearance had to be retained by law, the client sought to create a home that would be ‘at one with nature’. The architects seized the opportunity and rebuilt the original stone walls to the same aesthetic, while inserting a new corten steel structure in the hollowed interior.
The stone façade has striking large openings with protruding rusted steel-framed windows, capturing incredible views over the landscape of cork trees and the Mediterranean sea beyond. The choice of contrasting materials extends to the house’s interiors, where clay, steel, and wood are balanced together to create a unique atmosphere.
Due to its original design, the house’s walls are not straight. To offset these angles, the architects’ interventions were deliberately orthogonal - an example of this being the sculptural staircase that connects the two levels. Another unique space in the house is a spa-like outdoor wet room, lit by a punctuated steel façade that lets the light playfully in.
The house comprises two floors: the bedrooms are located on the lower level, which is partially sunk into the hill's slope, and the ‘social’ areas - the kitchen, dining, and living room - were placed upstairs. The façade on the upper floor opens onto a carefully landscaped garden with a terrace and an infinity swimming pool, filtered by plants and gravel. The villa’s other key sustainable features include the use of locally-sourced cork insulation, clay finishes in the interior, and geothermal heating and cooling.
The project is sustainable in its construction and longevity thanks to a careful choice of materials. Zest Architecture designed a family holiday home that harmoniously juxtaposes old and new styles in line with the surrounding nature and environment. This restoration project also serves as the inspiration for the architects’ installation at the 'Time Space Existence' collateral event at the Venice Architecture Biennale at Palazzo Mora.
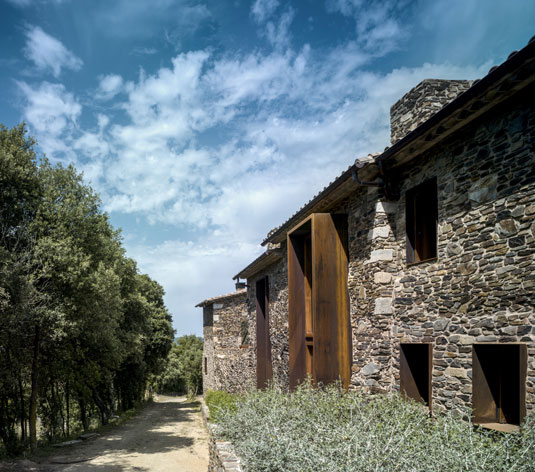
Making use of a decaying farmhouse, the architects have retained the building's original rustic qualities, while creating a healthy co-existence with the natural environs
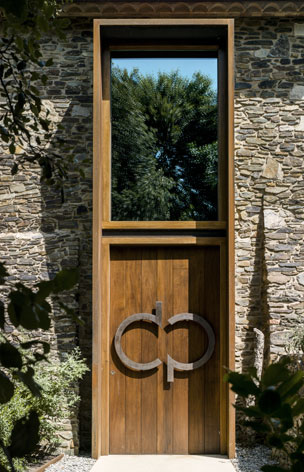
The home balances steel, wood and stone to create a warm atmosphere inside and out
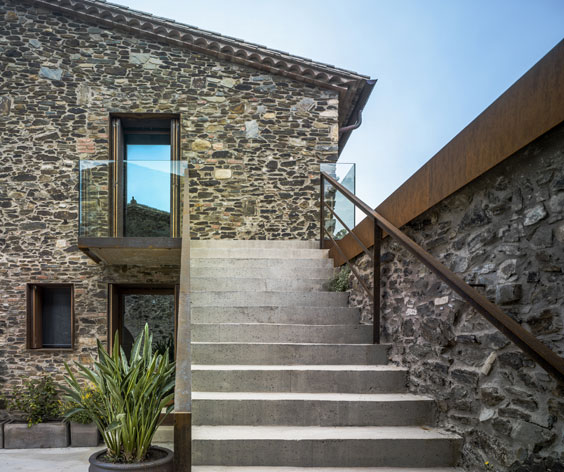
The contrasting materials represent notions of old and new, with modern clean cut glass juxtaposing the property's rustic stone walls
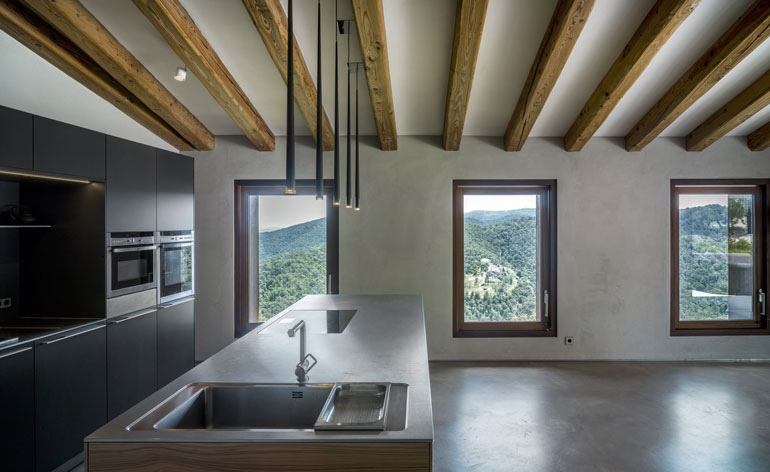
Zest Architects have created a family holiday home that subtly merges original structures with modern appliances
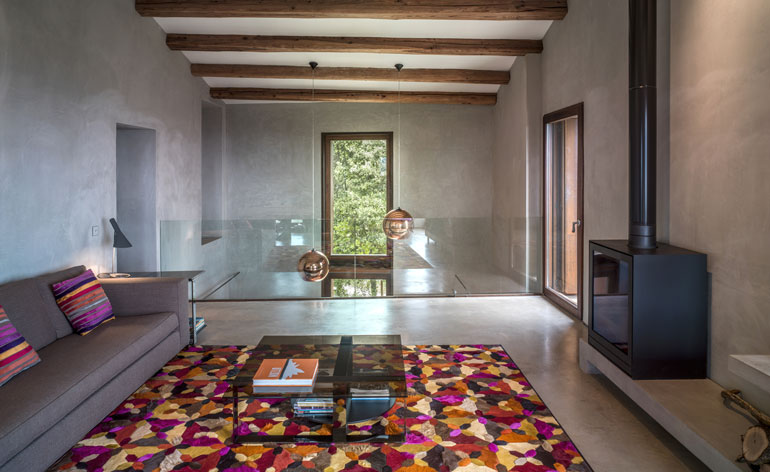
Comprising two floors, the house's 'social' areas - including the living room - are situated on the upper floor of the home
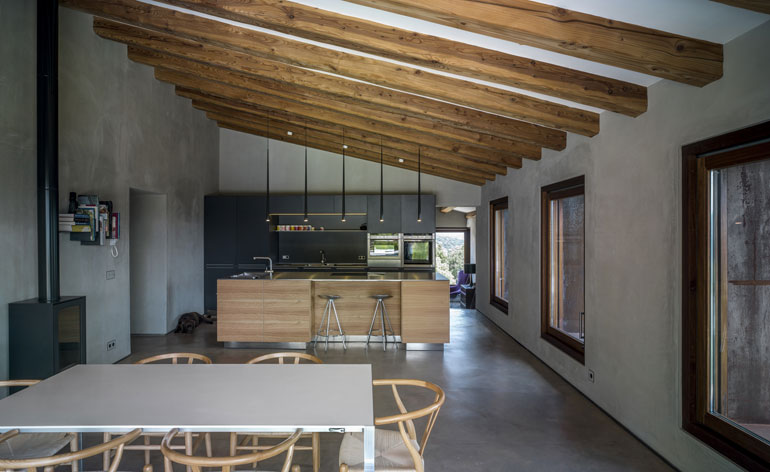
The kitchen takes its place on the first floor of the property, while the lower floor - partially sunk into the hillside - houses the bedrooms
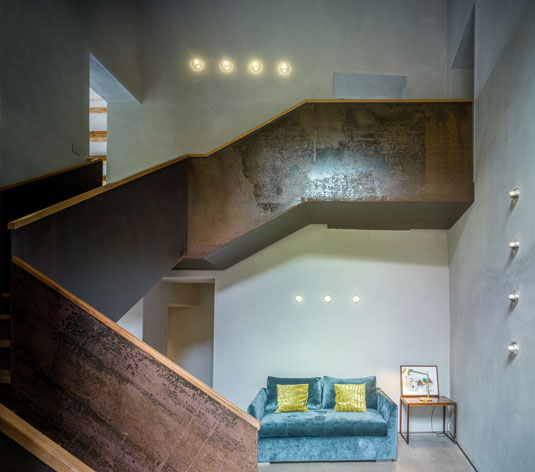
The sculptural staircase that connects the two levels has been designed to work around the original, uneven walls of the former farmhouse
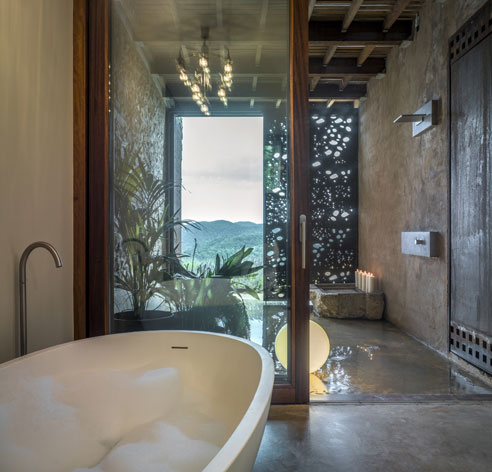
The spa-like outdoor wet room is lit by natural light that seeps in through a punctuated steel façade
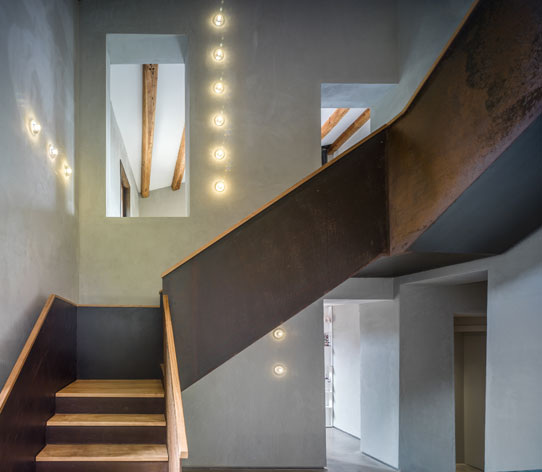
The home's sustainable features include the clay finished walls that coat the interior
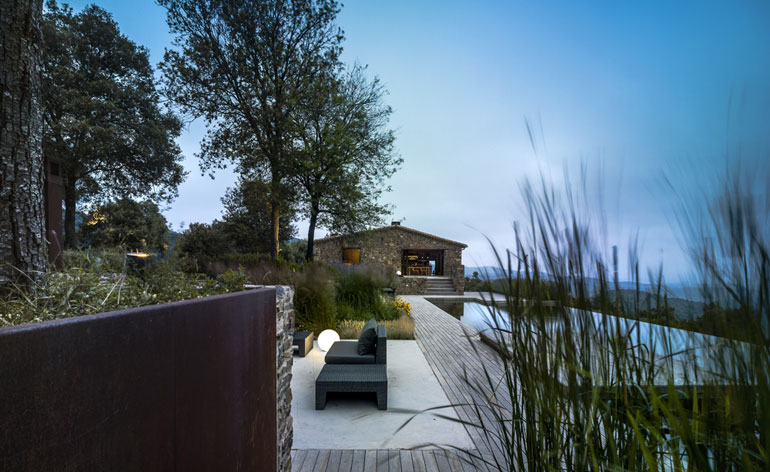
The façade on the upper floor opens onto a landscaped garden, terrace and pool
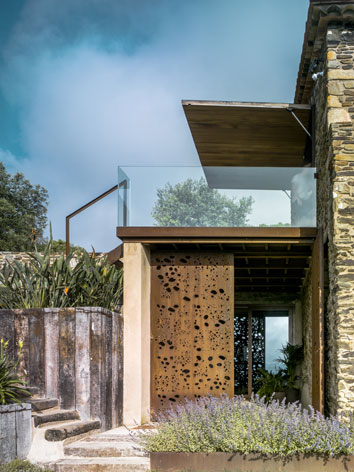
Working with the formation of the hilly landscape, the holiday abode adjusts and sinks into the contours of its natural enviroment
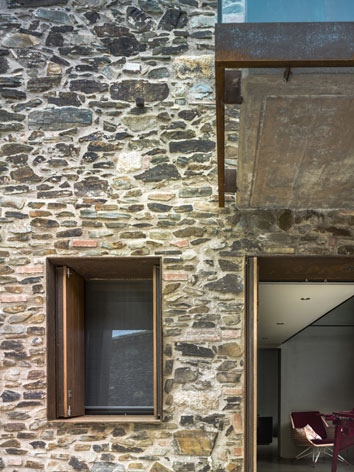
The walls of the property have been rebuilt with a new corten steel structure inserted into the hollow interior, while carefully retaining its original farmhouse aesthetic
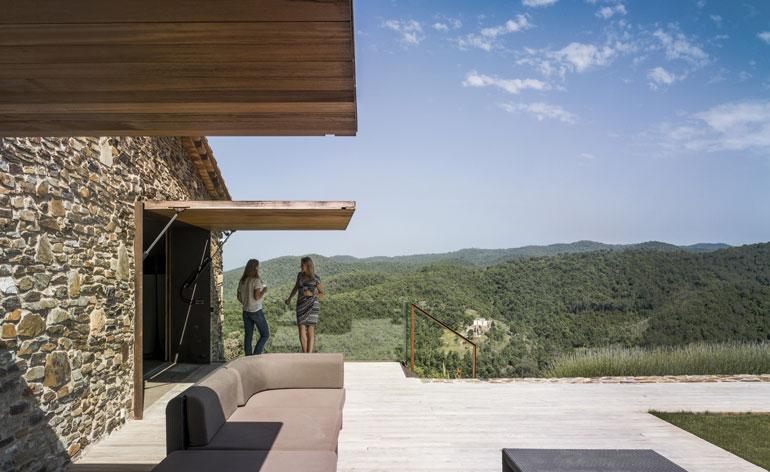
The house itself doubles as an impressive viewing platform for the breathtaking views of the surrounding landscape
Receive our daily digest of inspiration, escapism and design stories from around the world direct to your inbox.