Part Office creates minimalist live/work space in heart of Venice Beach
Los Angeles architects Part Office transformed a former residential building into Venice Lofts, a minimalist live/work space

Taiyo Watanabe and Gustav Liliequist
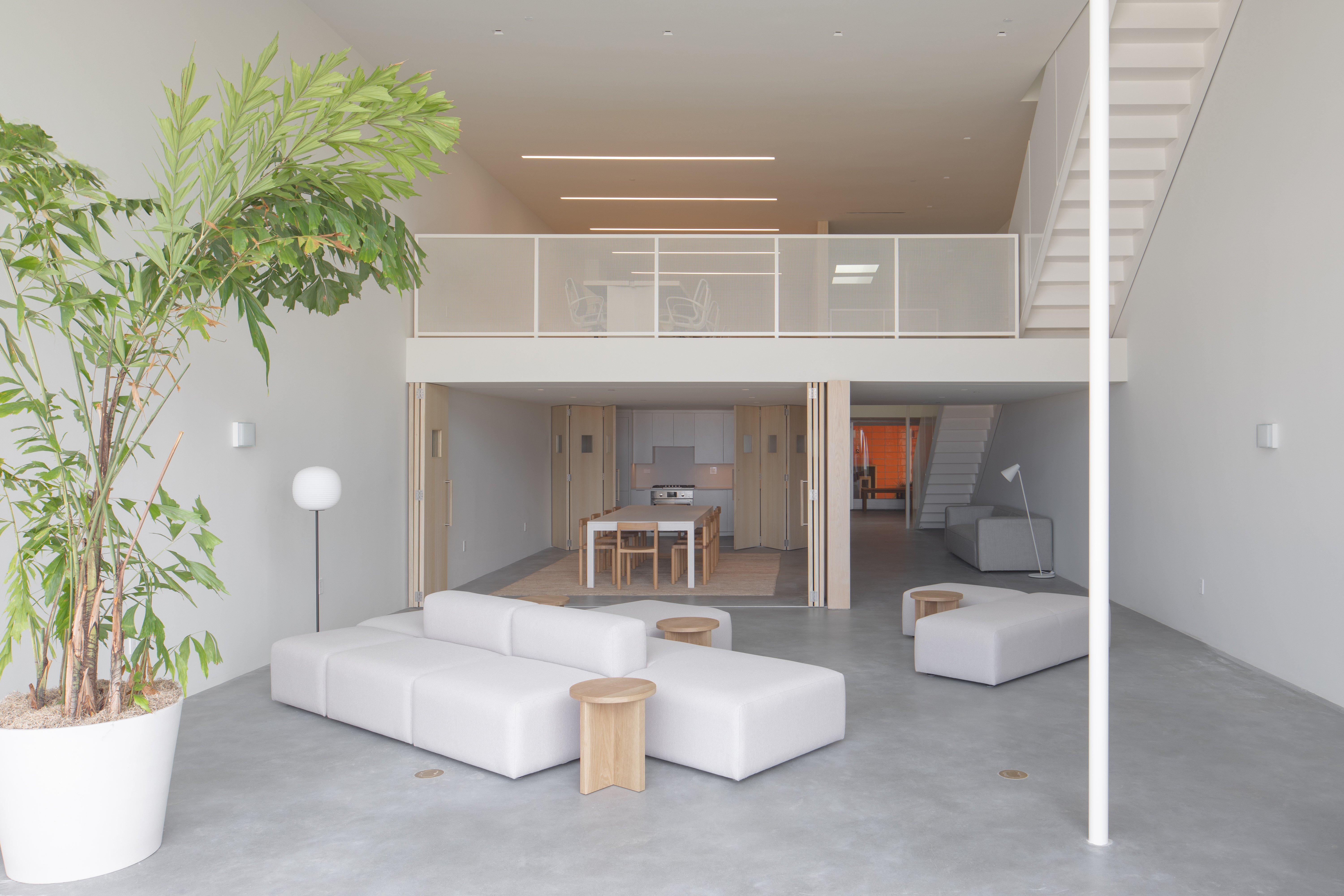
Receive our daily digest of inspiration, escapism and design stories from around the world direct to your inbox.
You are now subscribed
Your newsletter sign-up was successful
Want to add more newsletters?

Daily (Mon-Sun)
Daily Digest
Sign up for global news and reviews, a Wallpaper* take on architecture, design, art & culture, fashion & beauty, travel, tech, watches & jewellery and more.

Monthly, coming soon
The Rundown
A design-minded take on the world of style from Wallpaper* fashion features editor Jack Moss, from global runway shows to insider news and emerging trends.

Monthly, coming soon
The Design File
A closer look at the people and places shaping design, from inspiring interiors to exceptional products, in an expert edit by Wallpaper* global design director Hugo Macdonald.
Venice Lofts, a new, minimalist live/work space created by Part Office, in fact started life as a conventional residential building. Set directly on Venice Beach, California, the complex consists of two former condominium buildings, which have been artfully redesigned and restored into 12 live/work units. Created in collaboration with landscape studio Cactus Store, the project is now a contemporary, all-mod-cons space inside and out, wrapped in a unified, pared-down aesthetic and minimalist architecture that emphasises light, clean surfaces and an uncluttered feel.
In order to make clear that this is not your typical office building – and also contains a residential offering – while adhering to local planning codes, the team at Part Office tackled the design in a holistic way that highlights the space’s domestic qualities. ‘Due to code and structural limitations, the envelope of the existing units was preserved, and a 50/50 division of ‘live’ and ‘work’ spaces was required. With the projected tenants being small offices, this division served as a starting point to consider a more residential atmosphere of contemporary workspaces, especially in light of how the pandemic shifted our understanding of the formal office space,' the architects explain.
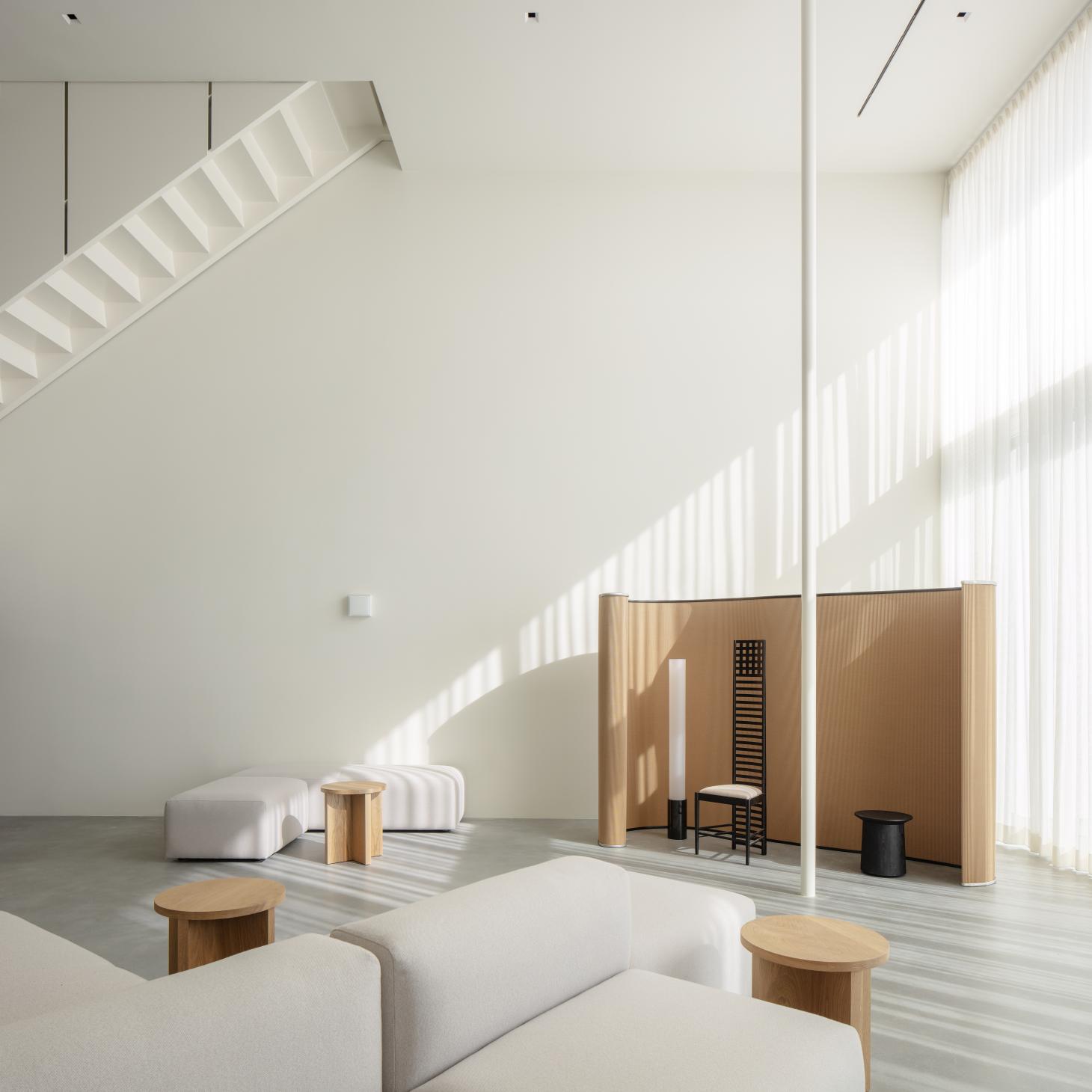
The material palette is consistent throughout the building and comprises oak, concrete, steel, and tile. Detailing and finishes were treated with care to ensure the result feels seamless and of high-quality construction. However, this doesn’t mean that everything is super-polished; rather, it’s that strategic design gestures guided the internal arrangements. ‘Elements were detailed either very precisely, such as the routing at wood walls to conceal passage doors, or with exaggerated separations and overlaps to create a series of individual planes that direct views towards the exterior,’ the team say.
The minimalist live/work space at Venice Lofts is organised with the residential elements at the base of the building and workspaces on top. All units include kitchen and bathroom, as well as some open-plan and some individual, smaller rooms or meeting areas. Double-height spaces within some units celebrate the building's sense of space. Meanwhile, outside nature and landscaping by Cactus Store refers to windswept coastal environments, and custom orange-glazed tiles by artist Sofia Londoño make for a calming but characterful environment for tenants to enjoy.
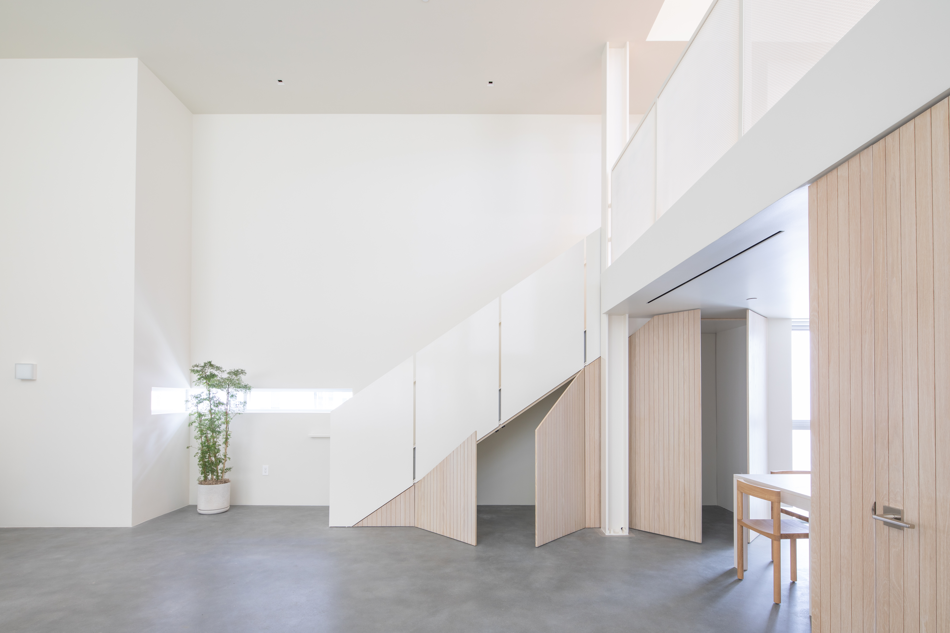
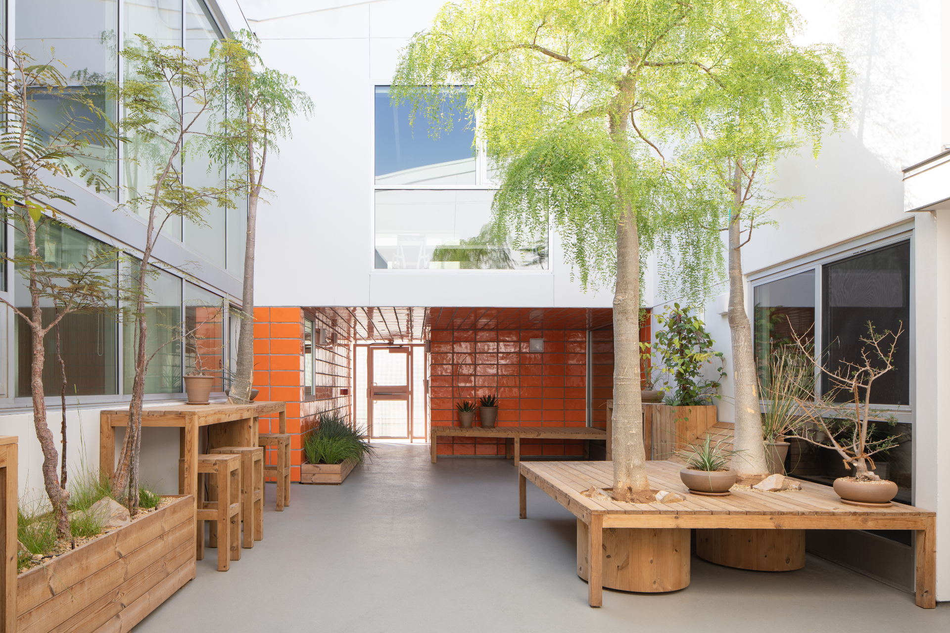
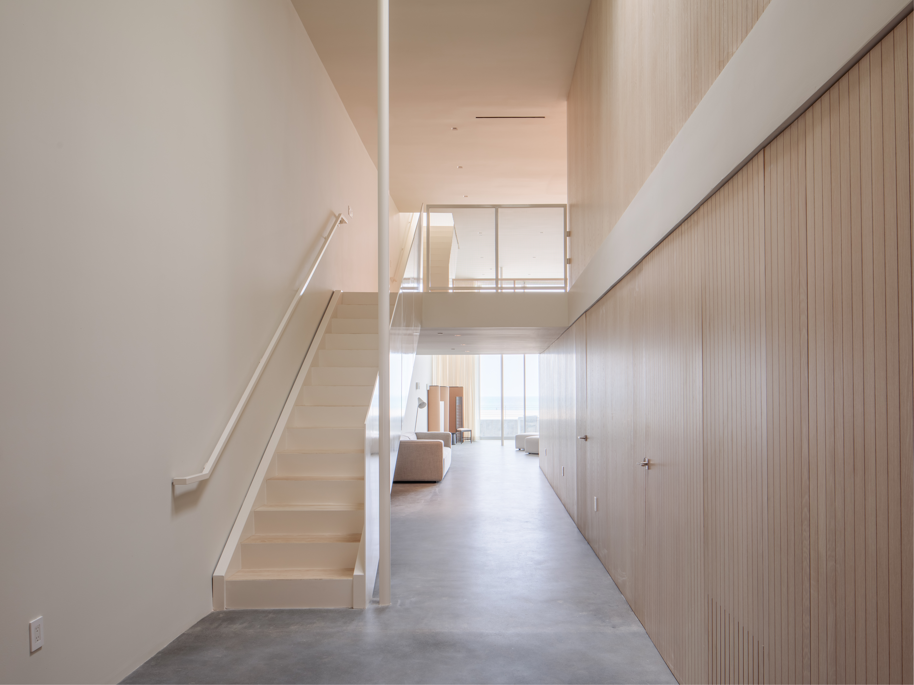
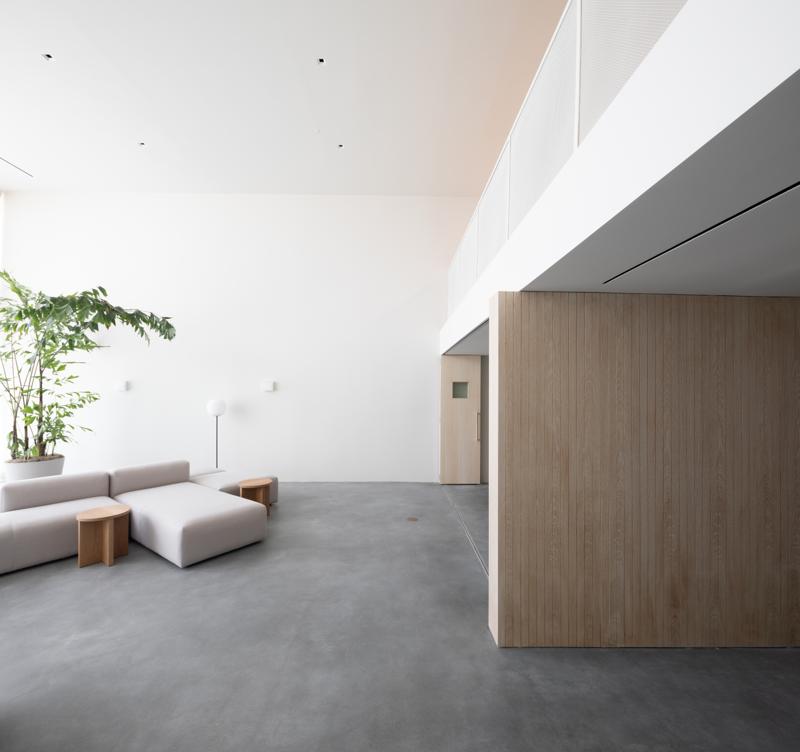
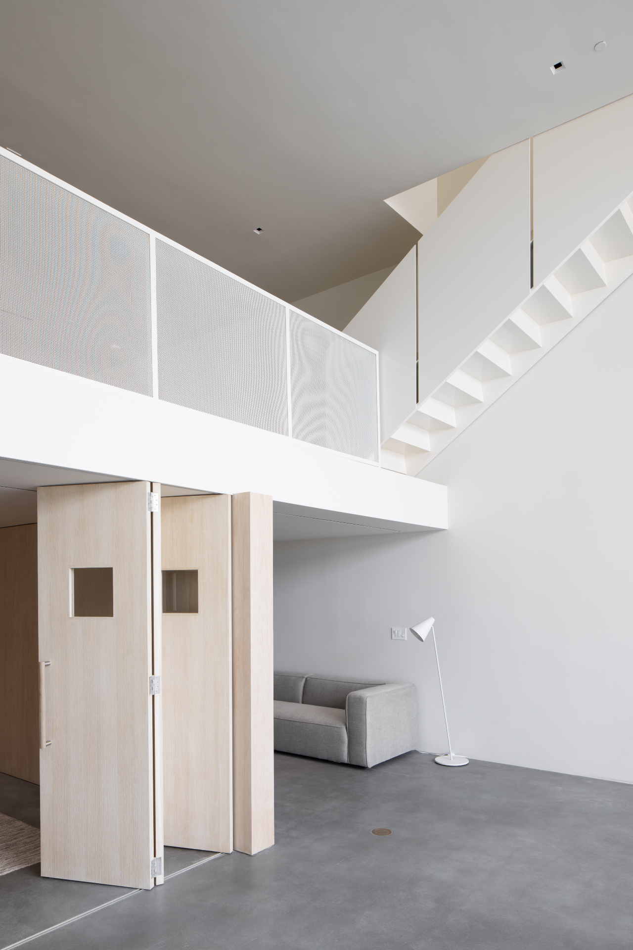
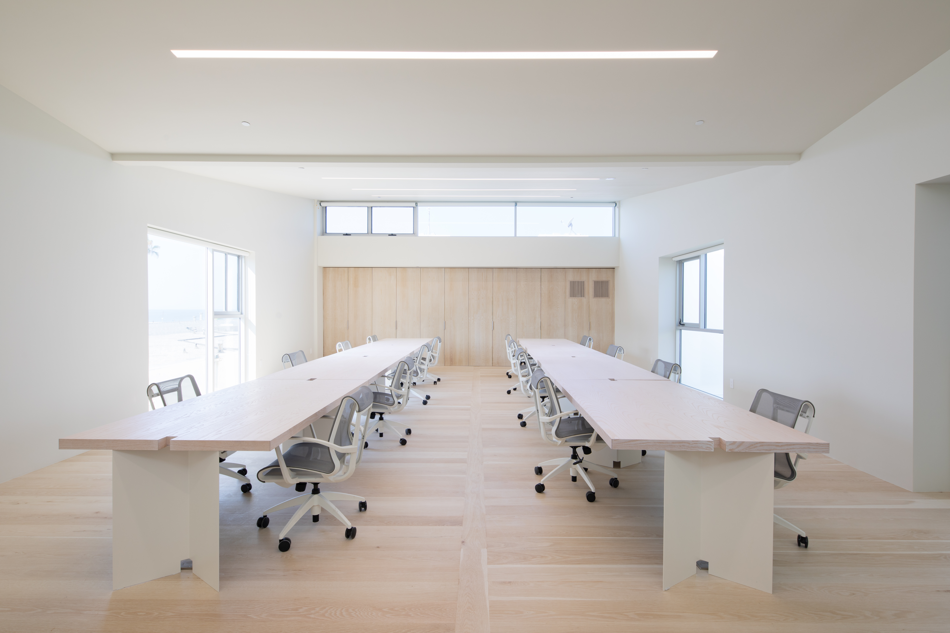
INFORMATION
Receive our daily digest of inspiration, escapism and design stories from around the world direct to your inbox.
Ellie Stathaki is the Architecture & Environment Director at Wallpaper*. She trained as an architect at the Aristotle University of Thessaloniki in Greece and studied architectural history at the Bartlett in London. Now an established journalist, she has been a member of the Wallpaper* team since 2006, visiting buildings across the globe and interviewing leading architects such as Tadao Ando and Rem Koolhaas. Ellie has also taken part in judging panels, moderated events, curated shows and contributed in books, such as The Contemporary House (Thames & Hudson, 2018), Glenn Sestig Architecture Diary (2020) and House London (2022).
