Veil House balances openness and seclusion in Winnipeg
A large steel screen shields Veil House, a striking private residence in Winnipeg, Canada, designed by local practice 5468796 Architecture

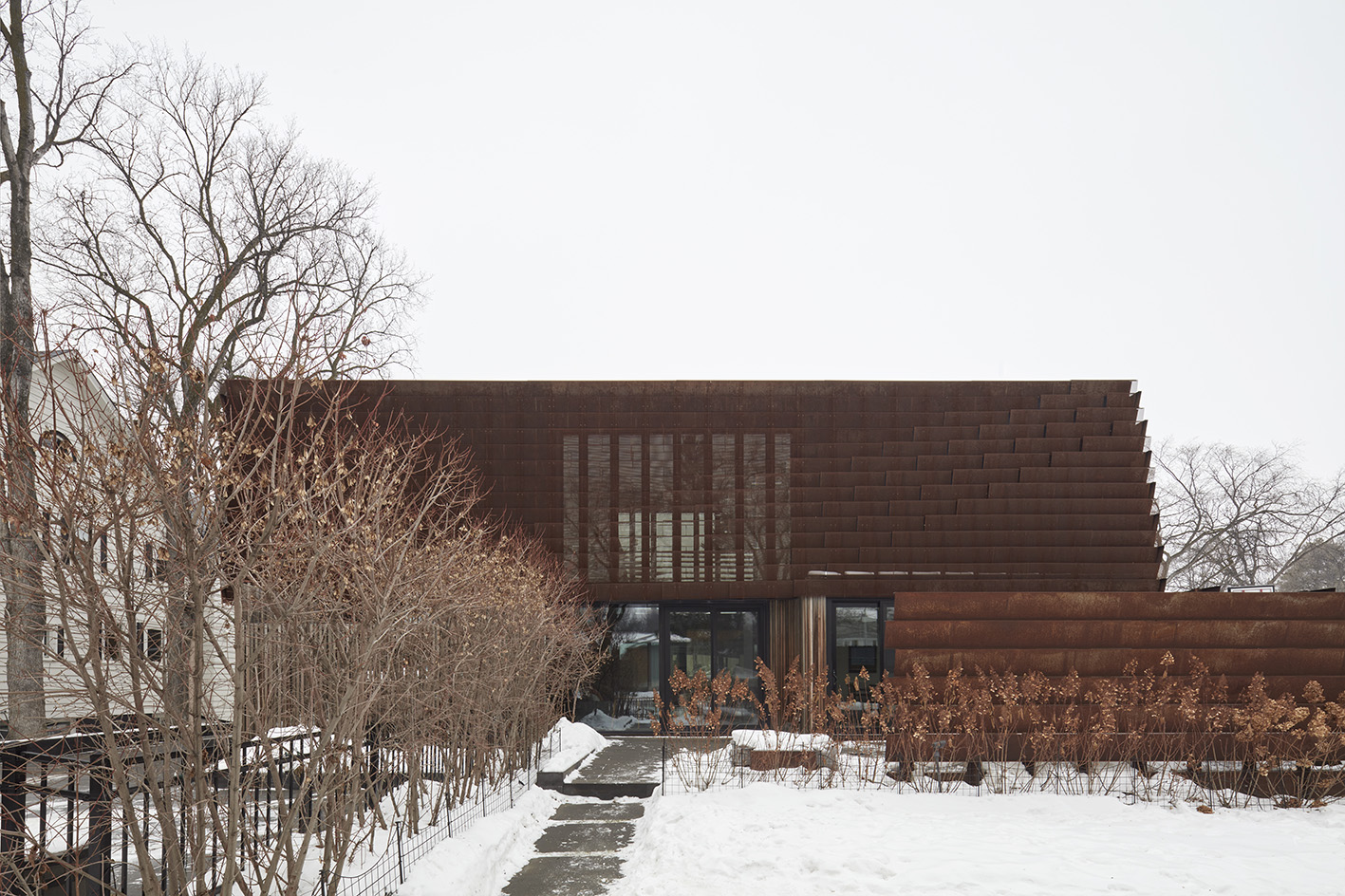
Receive our daily digest of inspiration, escapism and design stories from around the world direct to your inbox.
You are now subscribed
Your newsletter sign-up was successful
Want to add more newsletters?

Daily (Mon-Sun)
Daily Digest
Sign up for global news and reviews, a Wallpaper* take on architecture, design, art & culture, fashion & beauty, travel, tech, watches & jewellery and more.

Monthly, coming soon
The Rundown
A design-minded take on the world of style from Wallpaper* fashion features editor Jack Moss, from global runway shows to insider news and emerging trends.

Monthly, coming soon
The Design File
A closer look at the people and places shaping design, from inspiring interiors to exceptional products, in an expert edit by Wallpaper* global design director Hugo Macdonald.
In the fittingly named neighbourhood of Old Tuxedo in Winnipeg, home to some of the city’s wealthiest families, grand old detached properties sit sparsely placed on generous, green plots. It is here, on an empty site next to a historical home dating from 1929, that local practice 5468796 Architecture was called upon to compose its latest residential design, Veil House. ‘The old houses in this neighbourhood are becoming less and less attractive, increasingly feeling smaller and dated,’ says architect Sasa Radulovic, who co-founded the dynamic architecture studio with Johanna Hurme in Downtown Winnipeg in 2007 (Colin Neufeld joined the practice shortly after). ‘In Winnipeg, most houses of that time are timber framed, and that is not necessarily a technology that is meant to last forever. So our clients were after an updated residential design for now and the future.’
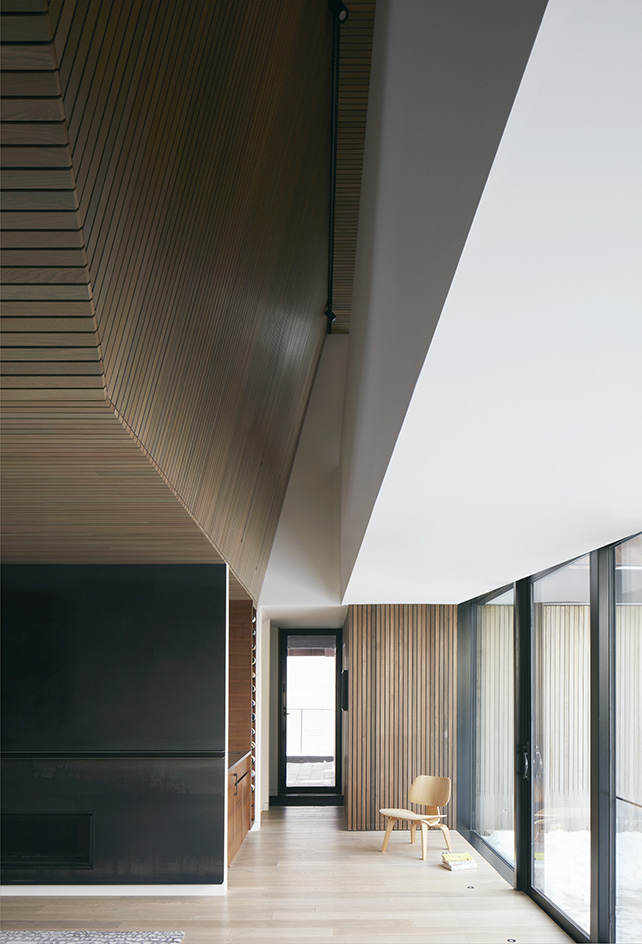
Veil House: the making
The clients were a couple with university-aged children who at times visit and stay. They met the architects through a mutual friend at interiors firm XYZ Design (who collaborated with 5468796 on some of the interiors), and embarked on the project with a distinctly experimental, design-led and open-minded approach. ‘This was not the clients’ first encounter with an architect, so they knew it was going to take a while,’ says Radulovic. ‘We had a snag with the schedule towards the end, but there were no big dramas.’ At the same time, privacy was another big part of the discussion. ‘Our clients are prominent city inhabitants. To be able to see but not be seen was a key component of the house brief,’ he explains.
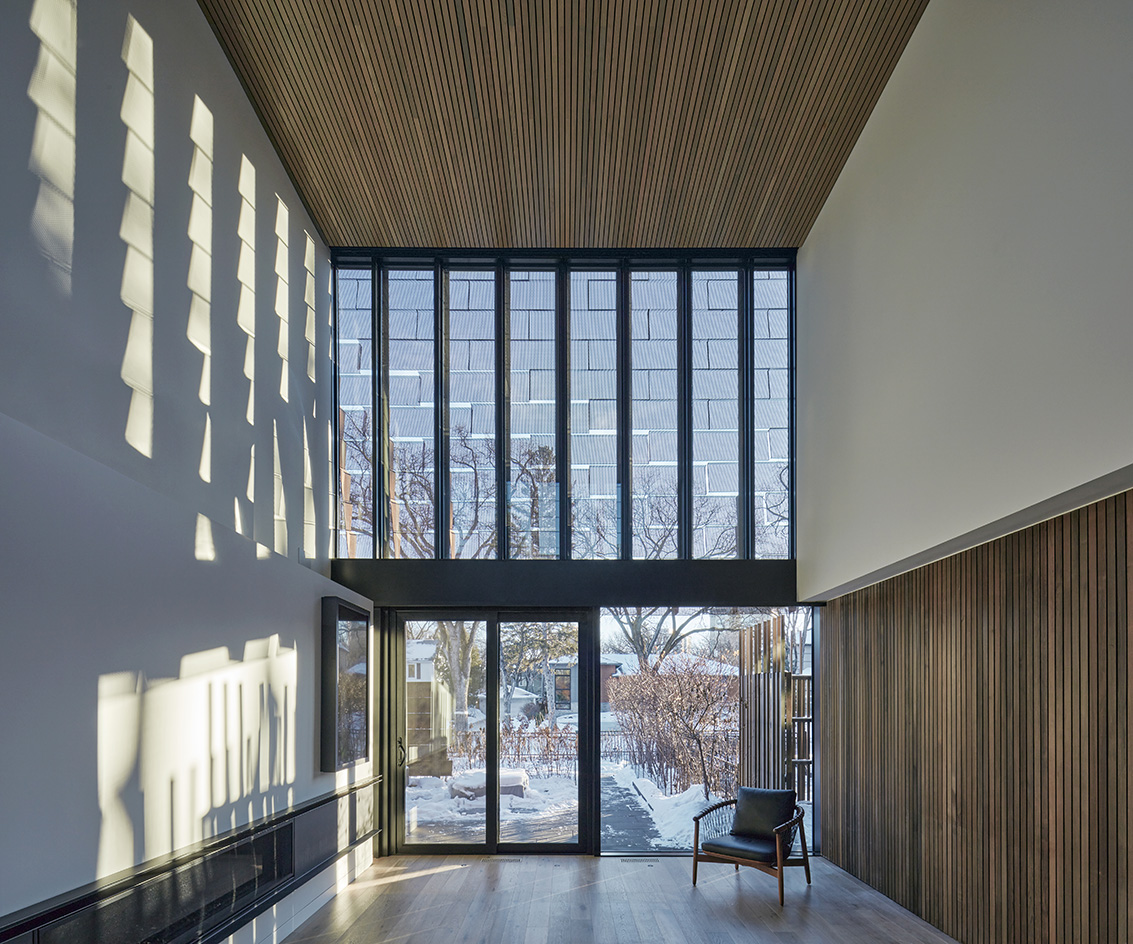
In the 15 years since its founding, 5468796 (which takes its name from its company registration number) has completed a wealth of commercial, cultural and public spaces. The team’s design process is always slow and organic, with the final result developing gradually, the architects taking their time, talking with the different stakeholders and consultants. And while they are not especially known for their residential work – ‘we do about 1.5 houses a year, they are great avenues for exploration,’ Radulovic explains – they are deft hands at creating eye-catching, inventive and often award-winning projects in the domestic realm, such as 62M, a flying saucer-like boutique apartment building on an awkward plot in their hometown.
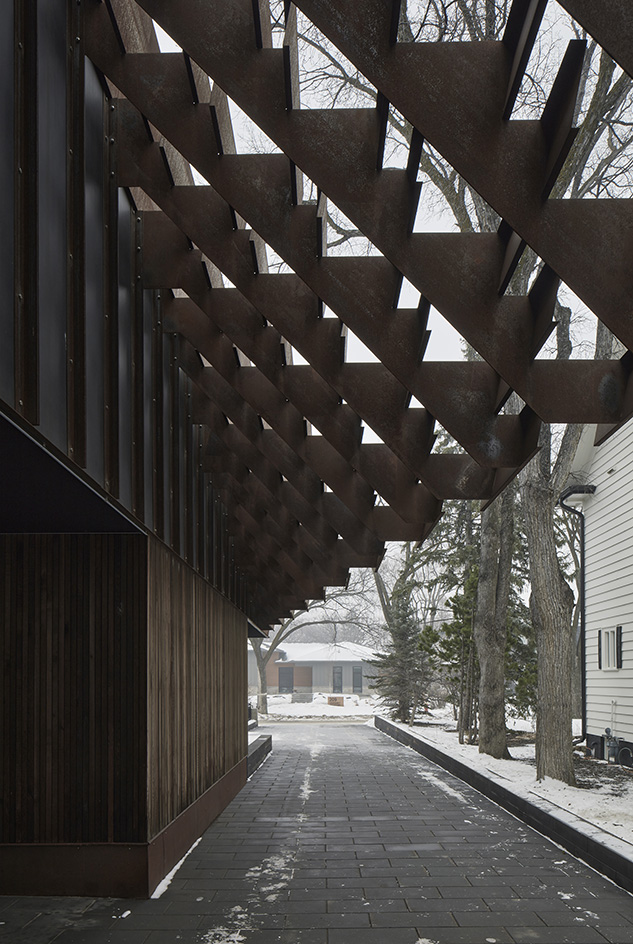
In a similar way, they tackled Veil House’s design slowly, talking to the clients while adapting the architecture, trying and testing things and putting together the home bit by bit. The development period lasted about six months through weekly or biweekly meetings, and to Radulovic, this is evident in the final form. ‘This house is not composed in a classic way, it’s actually composed through a process. Nobody would come up with this from day one. That’s what we like about a process that evolves. We often like to draw our first thoughts and then surprise ourselves by comparing it with the end result.’
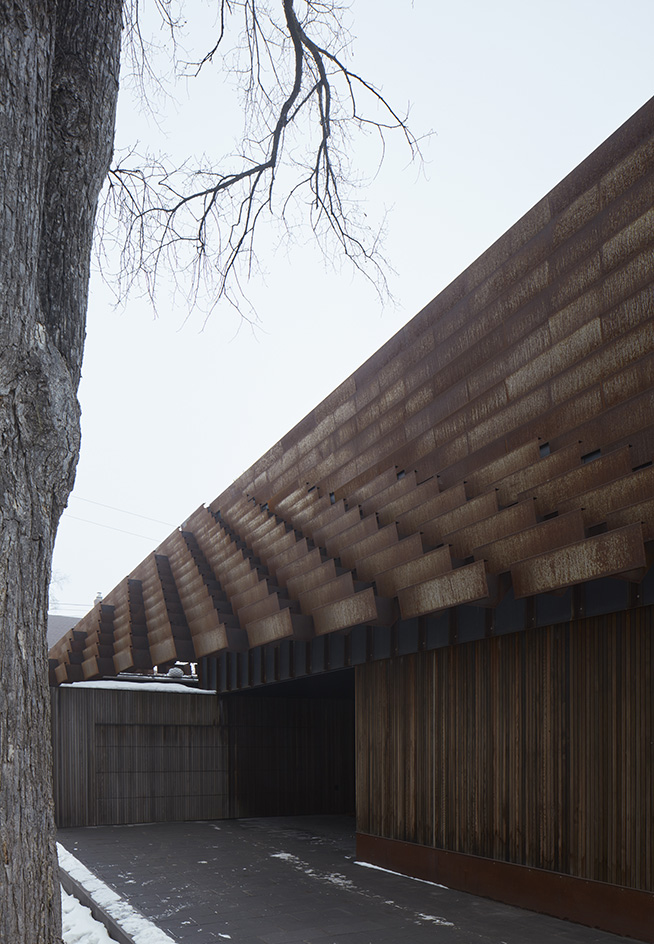
The home is built around a nine-square grid plan. There’s a courtyard in the middle and the living spaces wrap around it, loosely following Palladian principles concerning symmetry and proportion. Instead of creating walls, the architects worked with volumes, or ‘solids’, as they called the different areas that define functions and allow for fluid movement through the house, as well as the all-important privacy.
A staircase connects the three floors, while a ramp acts as an additional circulation route, directly linking the ground floor’s piano nobile with the upstairs master bedroom level. The lower ground floor, containing three guest bedrooms, the entertainment room, a gym and services, can only be accessed via stairs. Cedar cladding makes for a warm, fragrant and unified interior that allows the generous volumes and light-and-shadow play inside to take centre stage.
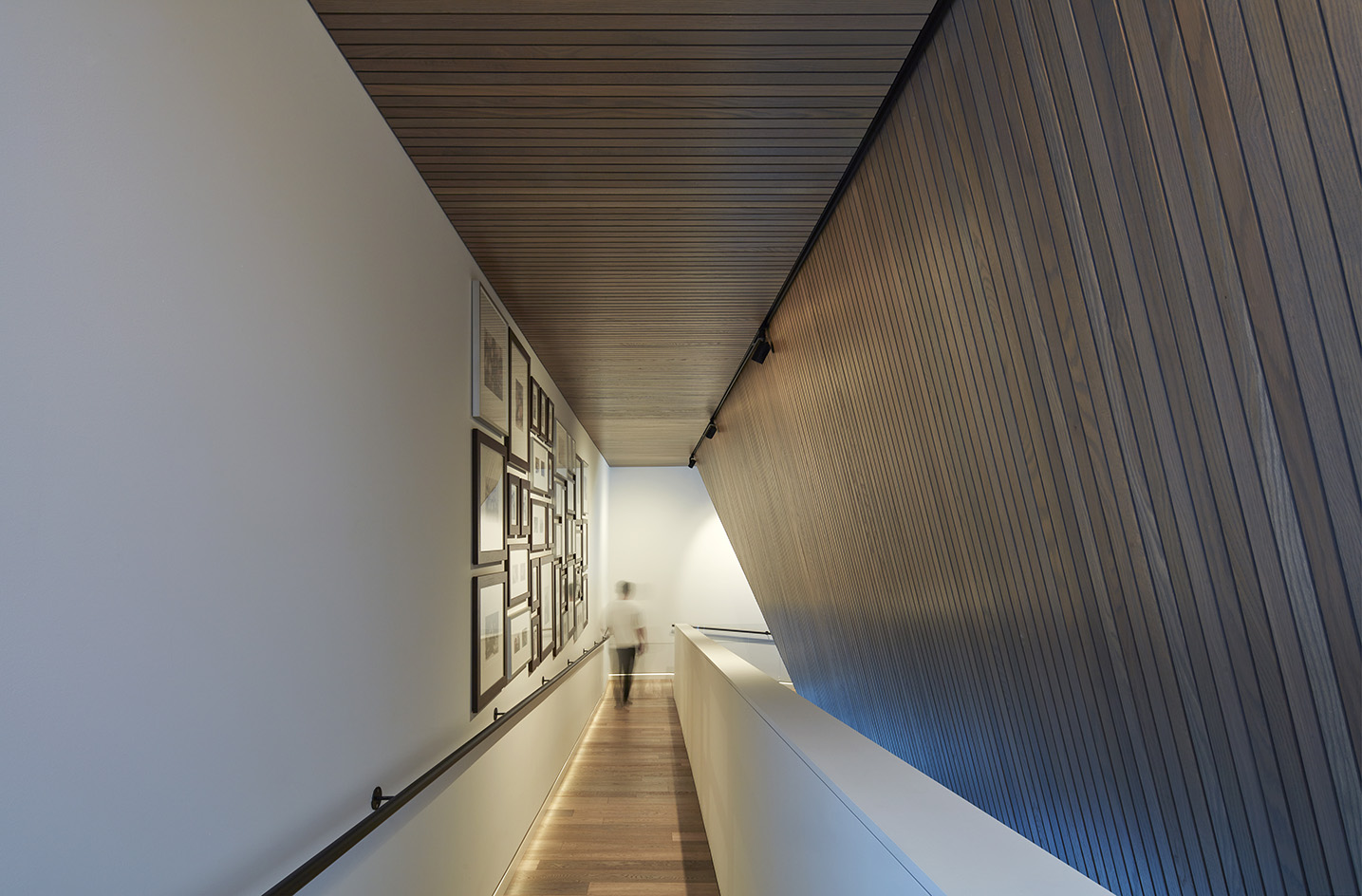
Above this internal arrangement drapes a layer the architects call the ‘veil’ – a ‘blanket’ of sorts that droops over the different spaces and the courtyard. It is made of weathered steel in identical panels that have been welded on site by specialists. The panels in places start peeling, effectively creating a perforated screen with a shingled effect, but in the reverse of the direction you’d expect. Below and behind it ‘is where all the interesting, intermediate spaces appear,’ says Radulovic. The impact of this element inside is present through its effect on lighting, as well as the interior’s shapes, creating sloped ceilings and unusual moments, and allowing breathing space by adding discreet vistas. Importantly, it plays an important role in the home’s overall identity through its strong, unconventional presence among its traditional context. It also expresses its architects’ playfulness and flair: ‘We think the shape of the veil is similar to the shape of a cape,’ they say, ‘as if Dracula pulls it in front of his face with one hand, hiding his face below the eyes.’
Receive our daily digest of inspiration, escapism and design stories from around the world direct to your inbox.
A version of this story appears in the April 2023 Global Interiors issue of Wallpaper*, available now in print, on the Wallpaper* app on Apple iOS, and to subscribers of Apple News +. Subscribe to Wallpaper* today
Ellie Stathaki is the Architecture & Environment Director at Wallpaper*. She trained as an architect at the Aristotle University of Thessaloniki in Greece and studied architectural history at the Bartlett in London. Now an established journalist, she has been a member of the Wallpaper* team since 2006, visiting buildings across the globe and interviewing leading architects such as Tadao Ando and Rem Koolhaas. Ellie has also taken part in judging panels, moderated events, curated shows and contributed in books, such as The Contemporary House (Thames & Hudson, 2018), Glenn Sestig Architecture Diary (2020) and House London (2022).
