Union Square loft is an iconic New York apartment redesigned
Worrell Yeung and Colony join forces to design a loft apartment in New York's Union Square
Brooke Holm - Photography
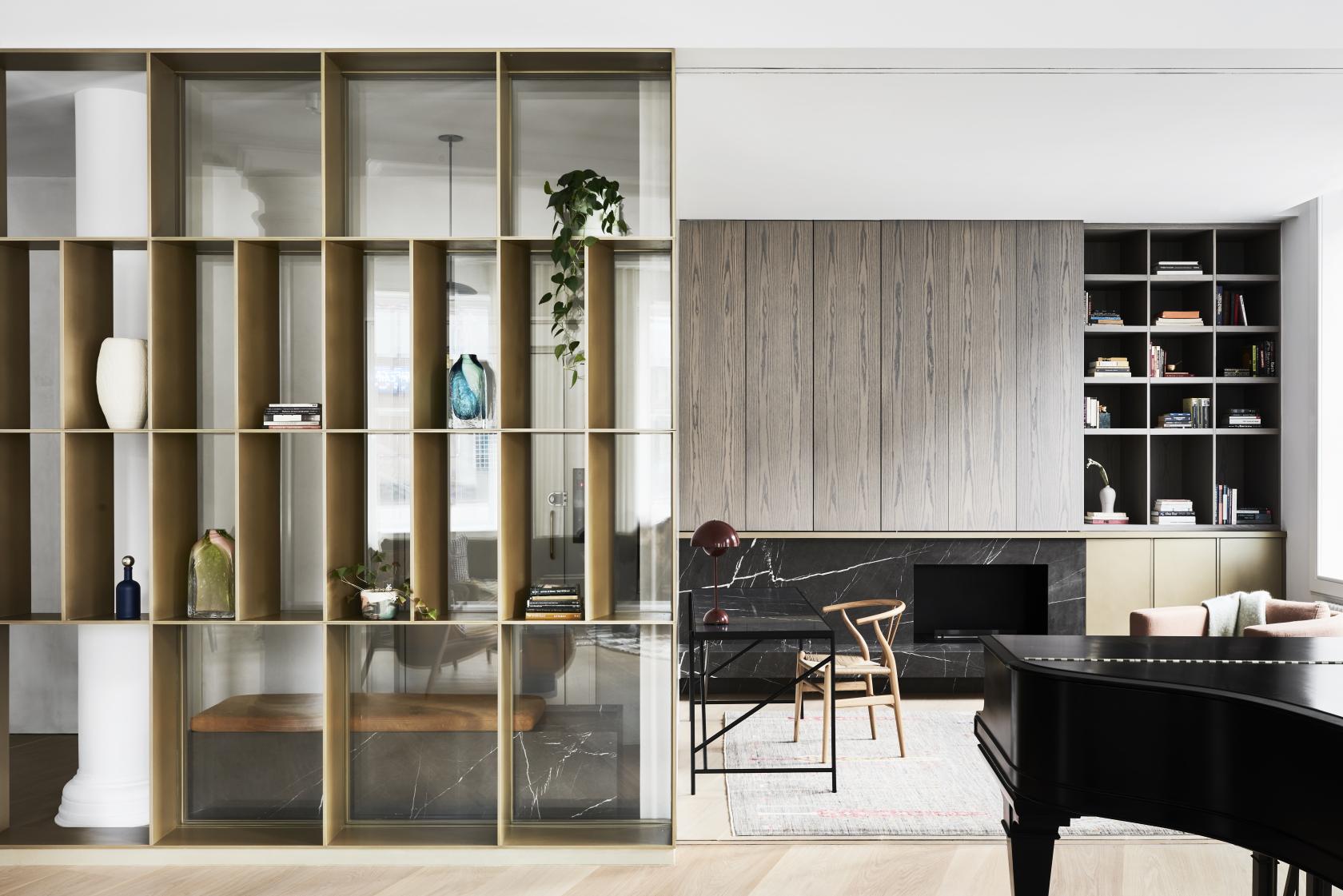
Lofts in the Union Square area of Manhattan are rare to come by. Prized for their location and often historic in nature, these idiosyncratic pieces of property hark back to classic New York City imagery. When the Brooklyn-based architecture firm Worrell Yeung was tasked with renovating one such 3,000 sq ft property, it seized the chance to reinvigorate the New York apartment space with character, after the previous owners had stripped most of the space’s original detail.
‘The apartment occupies the full floor of a Robert Maynicke-designed building from 1899, and given the unique geometry of Broadway intersecting the NYC street grid, the building itself is triangular,’ says practice co-founder Max Worrell. He explains that the architects worked hard to find a layout that mitigated this geometry, while also highlighting its quirks. ‘Along with the footprint, the apartment was unique because it offered 14 large windows around the perimeter. From the very beginning, our design ideas were focused on keeping the perimeter as open as possible to maintain an open loft feeling throughout, while [addressing] the programmatic needs of the client,’ adds Worrell.
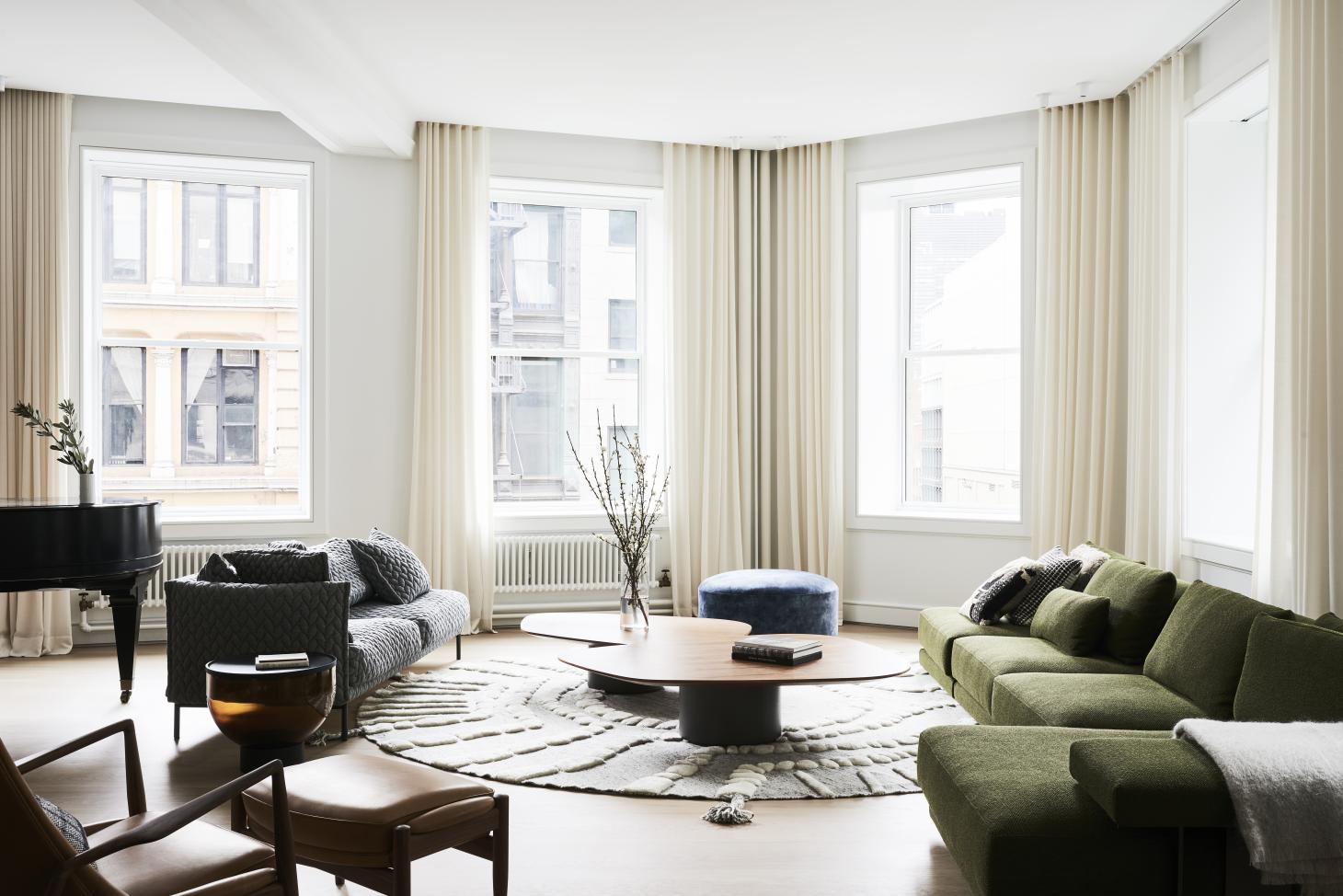
Those needs were more specific than most, given that one of the home’s owners is a concert violinist. Throughout the residence, spaces transition from calming refuges to more lively gathering places where impromptu recitals could be held.
‘We started by exploring strategies that highlighted the distinct nature of the loft,’ says Worrell, adding that all 14 windows were freed from obstruction to create a true openness and continuous flow through the space. This, in turn, enabled multiple interventions to be installed; the main entrance to the home opens onto a custom metal bookcase that also doubles as a screen, which boasts a grid-like configuration that echoes the geometry of the surrounding streets below. From here, an interconnected living area functions as a den, recital area, living and dining space and kitchen, elegantly rolled into one. A powder room, unexpectedly concealed within a cylindrical plaster volume, brings a playful element to the space. The den, conceived as a home office space, can also be acoustically sealed off with sliding metal and glass pocket doors.
‘The loft was designed around working from home well before the pandemic made that a necessity. Openness and continuity of spaces is the baseline with the flexibility to cordon off discrete workspaces with some level of acoustic privacy (office for him, and practice room for her) using sliding panels at the scale and height of the loft,’ notes the firm’s co-founder Jejon Yeung.
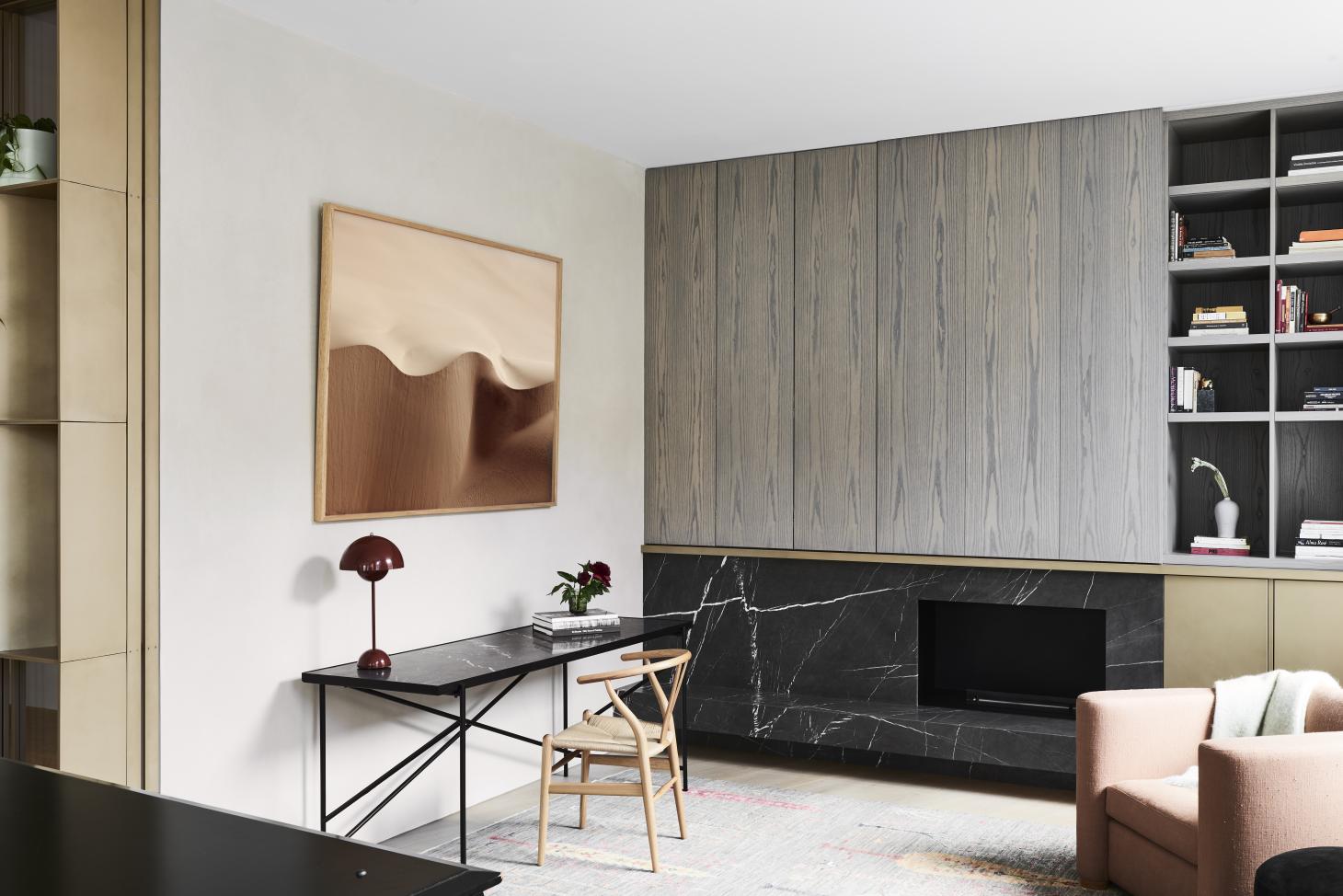
To imbue the vast space with warmth and enhance its inherent textures, Worrell Yeung worked with its longstanding collaborator Colony, the local design showroom known for championing emerging talent, to bring a sophisticated touch to the home’s interiors.
‘We used deep colours and textural materials to define spaces within the loft, which help to create intimacy, even where walls don’t stand,’ says Colony’s founder Jean Lin. ‘Because of our collaborative history and friendship, the line between Colony and Worrell Yeung is nebulous, and thus the architecture and interior design blend seamlessly into a singular vision and concept.’
Receive our daily digest of inspiration, escapism and design stories from around the world direct to your inbox.
It’s a sentiment that Yeung echoes. ‘Like with many of our projects with Colony, there is a consistent play and exchange of what is neutral and background versus what is embellished and expressive. There are moments where the furniture is the foreground, and others where the shell and its finishes are the focal points. We allow certain elements to come forward that best meet the needs of the clients, but also reflect their personalities.’
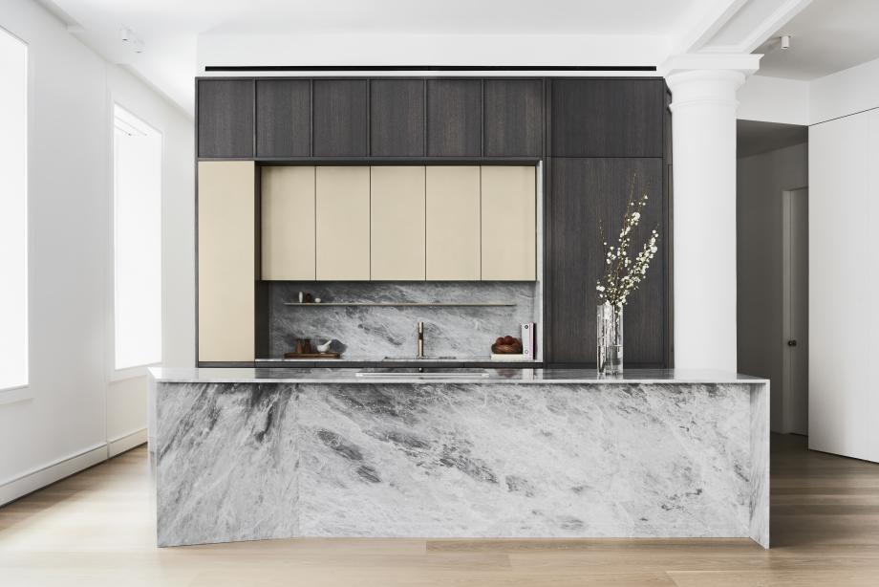
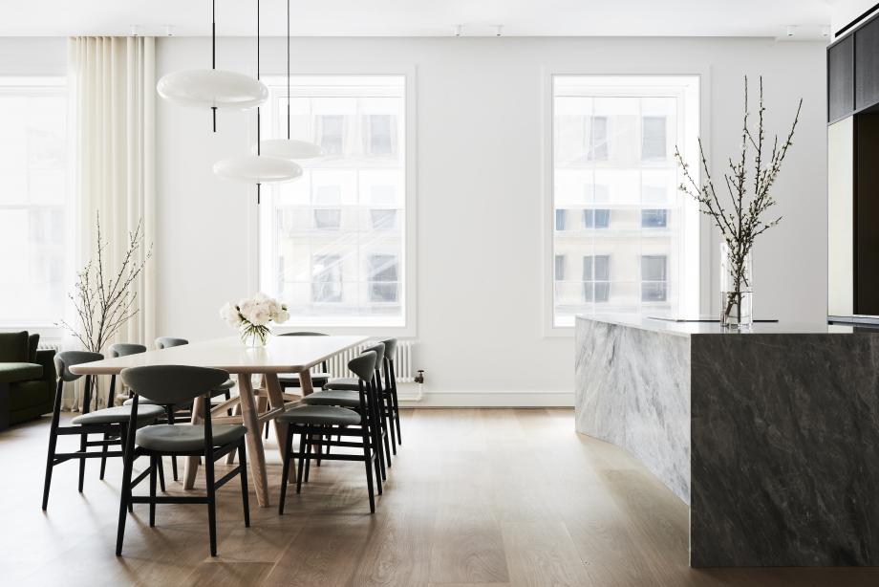

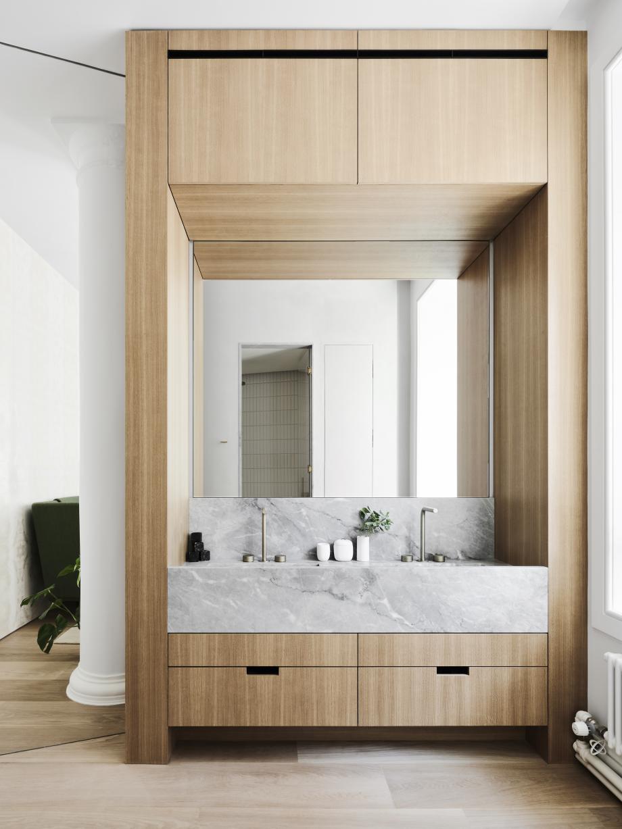
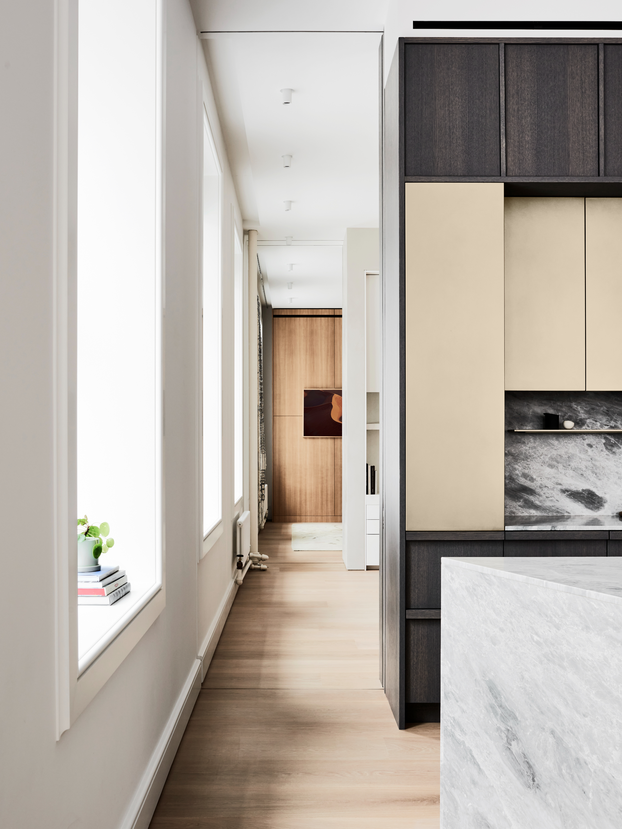
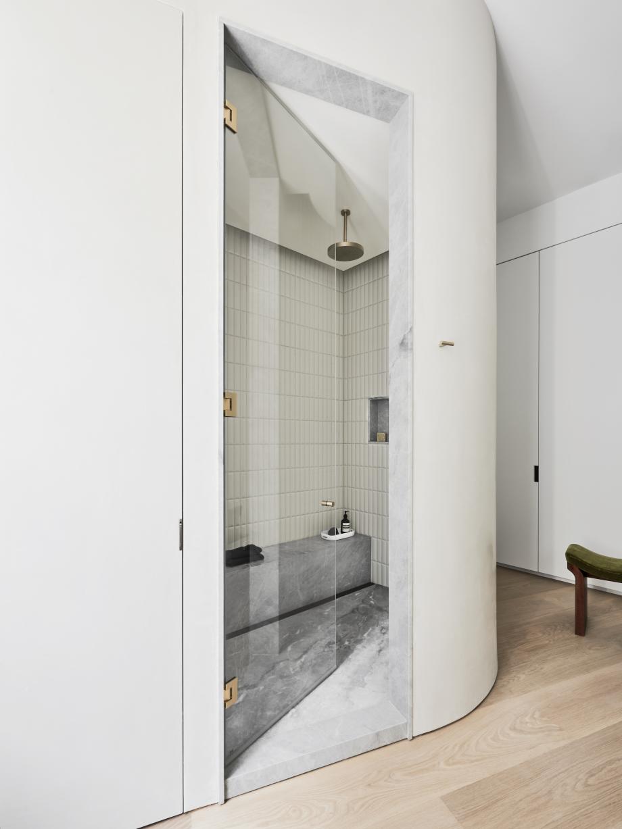
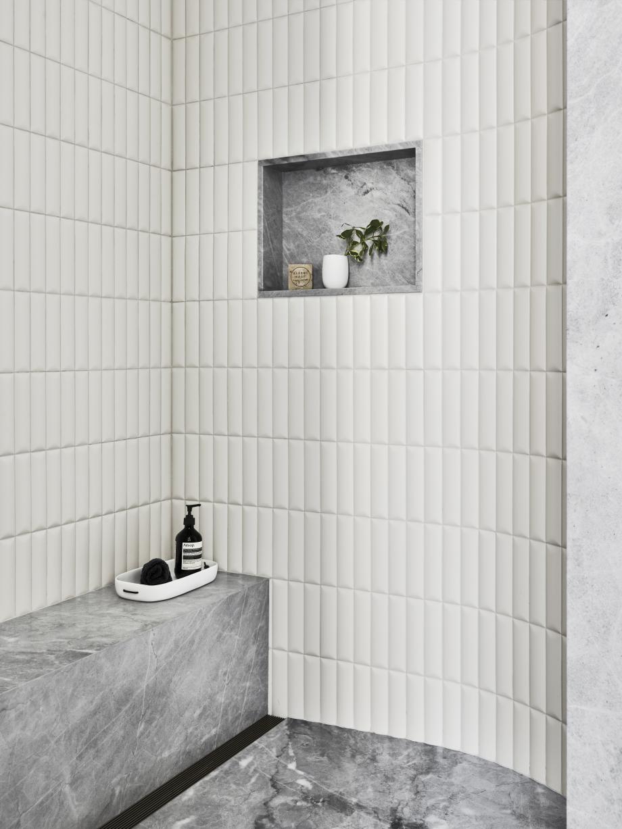
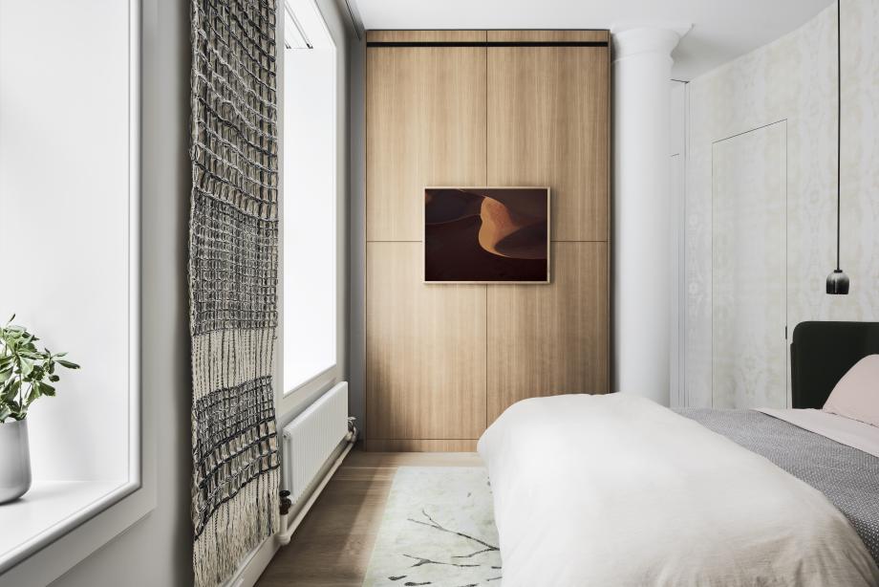
INFORMATION
Pei-Ru Keh is a former US Editor at Wallpaper*. Born and raised in Singapore, she has been a New Yorker since 2013. Pei-Ru held various titles at Wallpaper* between 2007 and 2023. She reports on design, tech, art, architecture, fashion, beauty and lifestyle happenings in the United States, both in print and digitally. Pei-Ru took a key role in championing diversity and representation within Wallpaper's content pillars, actively seeking out stories that reflect a wide range of perspectives. She lives in Brooklyn with her husband and two children, and is currently learning how to drive.