A thriving architecture scene rises in Toronto
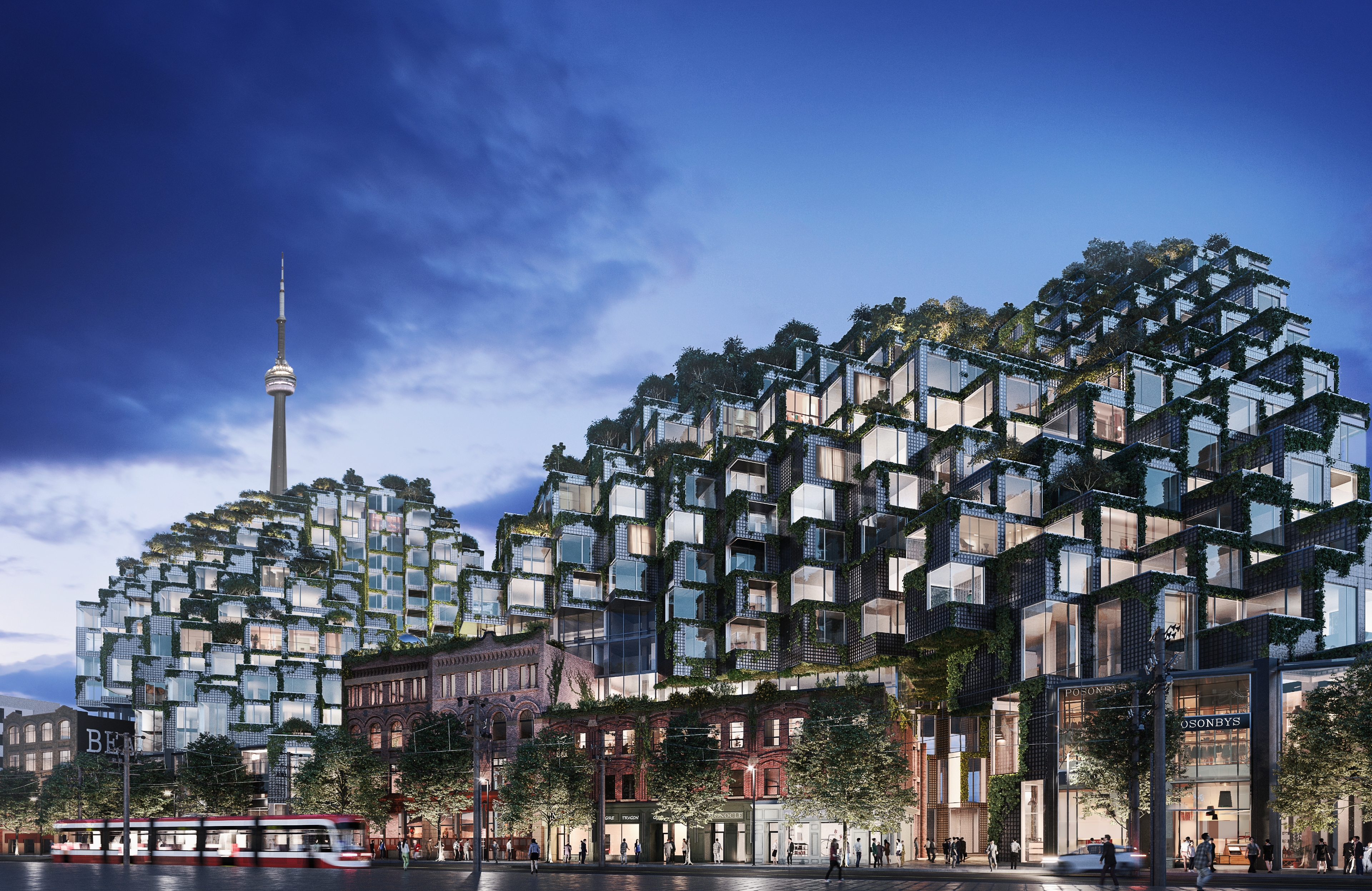
Receive our daily digest of inspiration, escapism and design stories from around the world direct to your inbox.
You are now subscribed
Your newsletter sign-up was successful
Want to add more newsletters?
Toronto has long seen itself as the underdog. No more. This year’s playoff run by the Toronto Raptors of the National Basketball League, who are on the cusp of an unlikely victory as the league’s champions, reflects a new and more braggadocious spirit in Canada’s largest city. Its avatar is the Raptors’ biggest fan, Torontonian superstar Drake, whose boisterous behaviour on the sidelines boosts the spirits of the team and the metropolis.
Indeed, times are generally good. Locals like to boast about the uncommon diversity of its 2.7 million people, more than half of them born abroad. The region is seeing sustained economic growth, buoyed by a red-hot tech sector that is helping reduce the city’s traditional focus on finance. Toronto, in the words of urban designer Ken Greenberg, is ‘evolving into an entirely different kind of city'. Projections show the city adding a million people in the next generation.
Already, a 20-year building boom has added homes and workspaces for hundreds of thousands; these are increasingly clustered in the oldest part of the city, first laid out by British surveyors nearly two centuries ago. New towers by BIG and Wilkinson Eyre are joining older ones by Mies Van der Rohe and I.M. Pei, who sadly passed away earlier this year.
There is a downside. Inequality is rising. The province of Ontario is now ruled by the right-wing, and the region’s social-democratic tradition is being challenged. Yet the arrival of people and investment into Toronto is creating a lively and innovative urbanism, one that should help the city adapt to its new realities.

King Toronto by Bjarke Ingels Group
The developers promise lush plantings by PUBLIC WORK, and the glass-block facades evoke Chareau’s Maison de Verre.
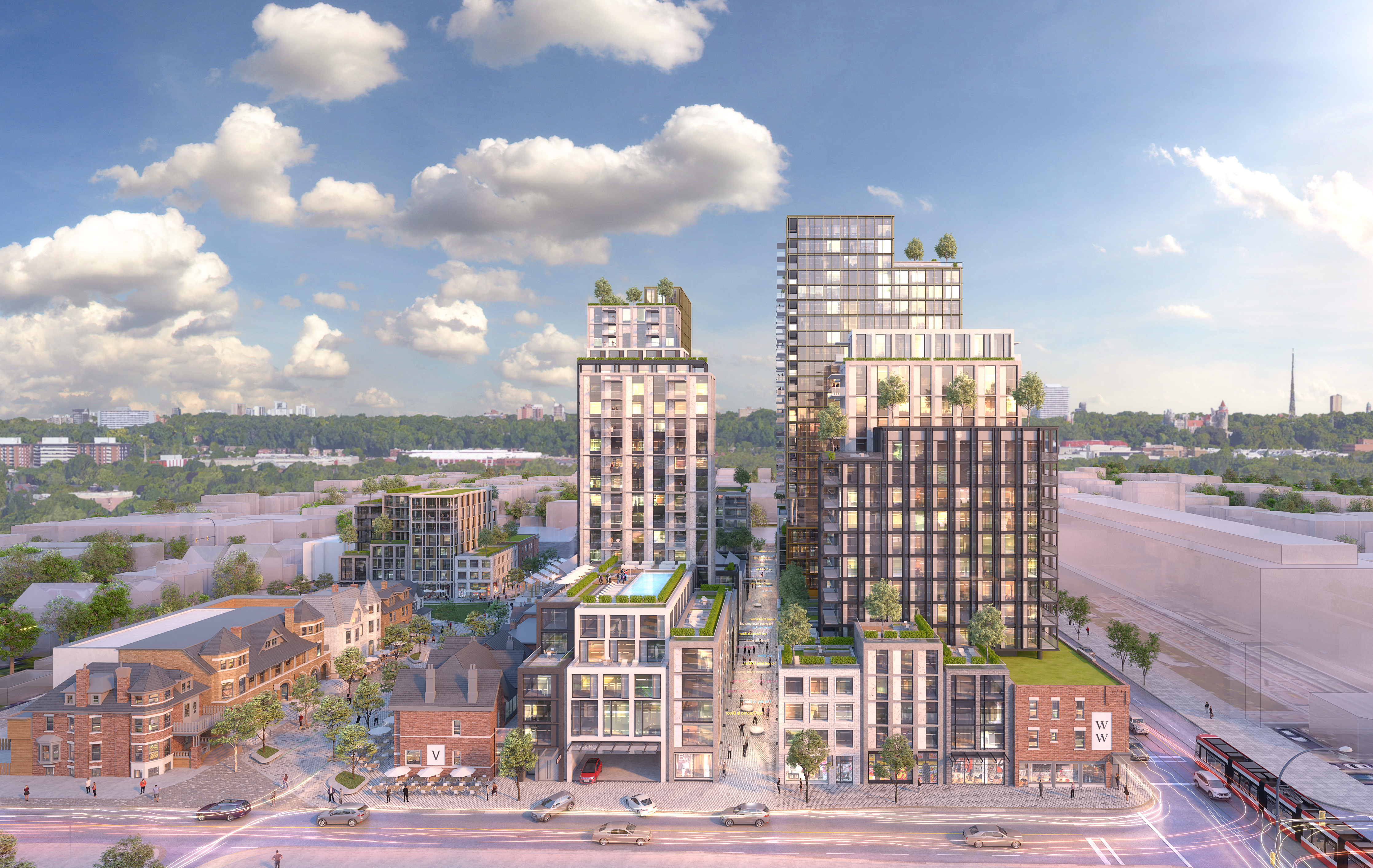
Mirvish Village by Henriquez Partners Architects
A 70-year-old discount store, Honest Ed’s, was a Toronto landmark until it closed in 2016. On the site, developers Westbank are constructing a two-block mixed-use redevelopment...
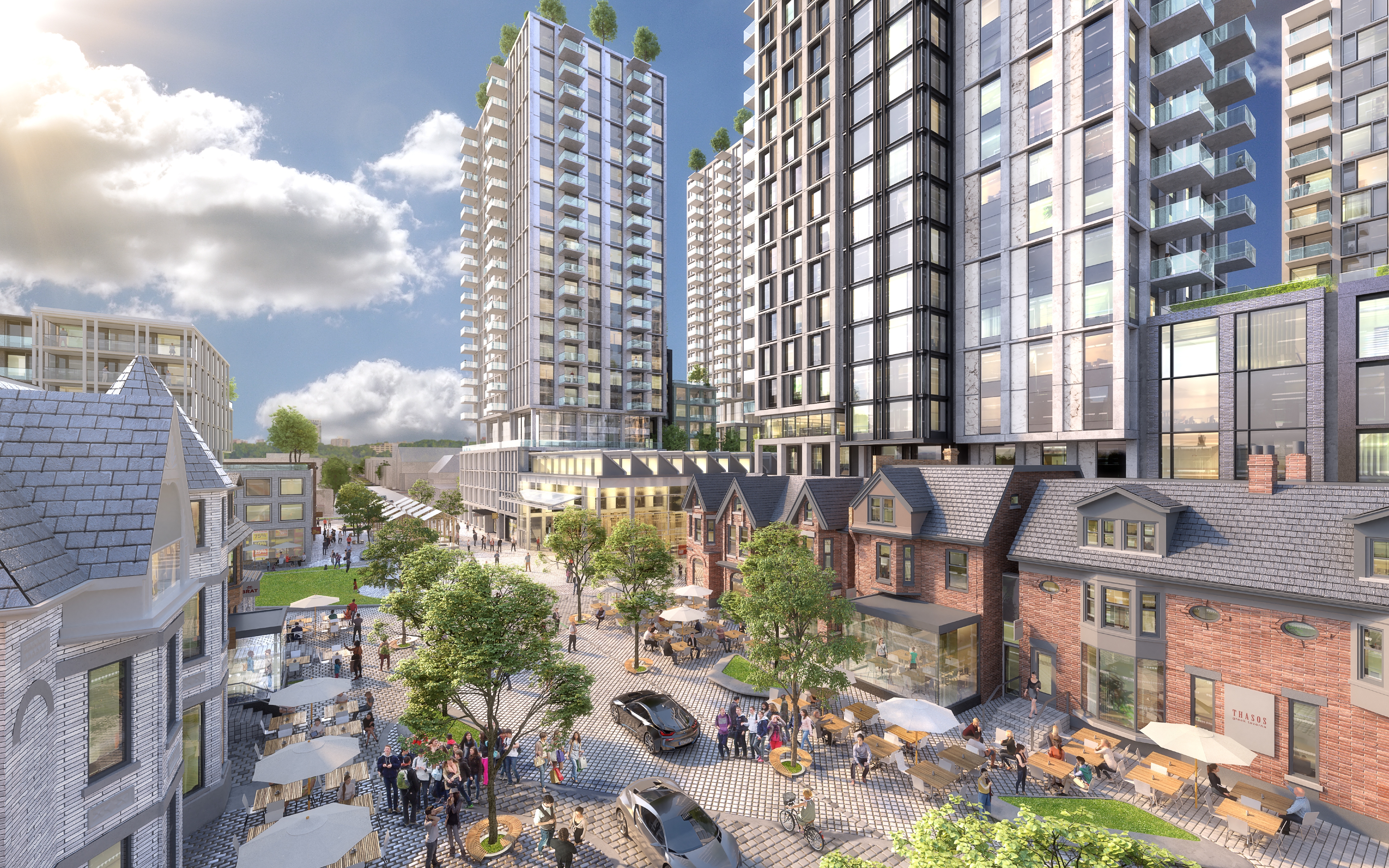
Mirvish Village by Henriquez Partners Architects
...It incorporates market and social housing, office and retail, into a building designed to keep the tight grain of the Victorian streetscape.

Sidewalk Toronto by Michael Green Architecture, Snøhetta and Heatherwick Studio
Google sister company Sidewalk Labs imagines a mixed-use neighbourhood on a five-hectare Toronto waterfront site; here and on a wider area of old port lands, they hope to create cityscape ‘from the internet up.’
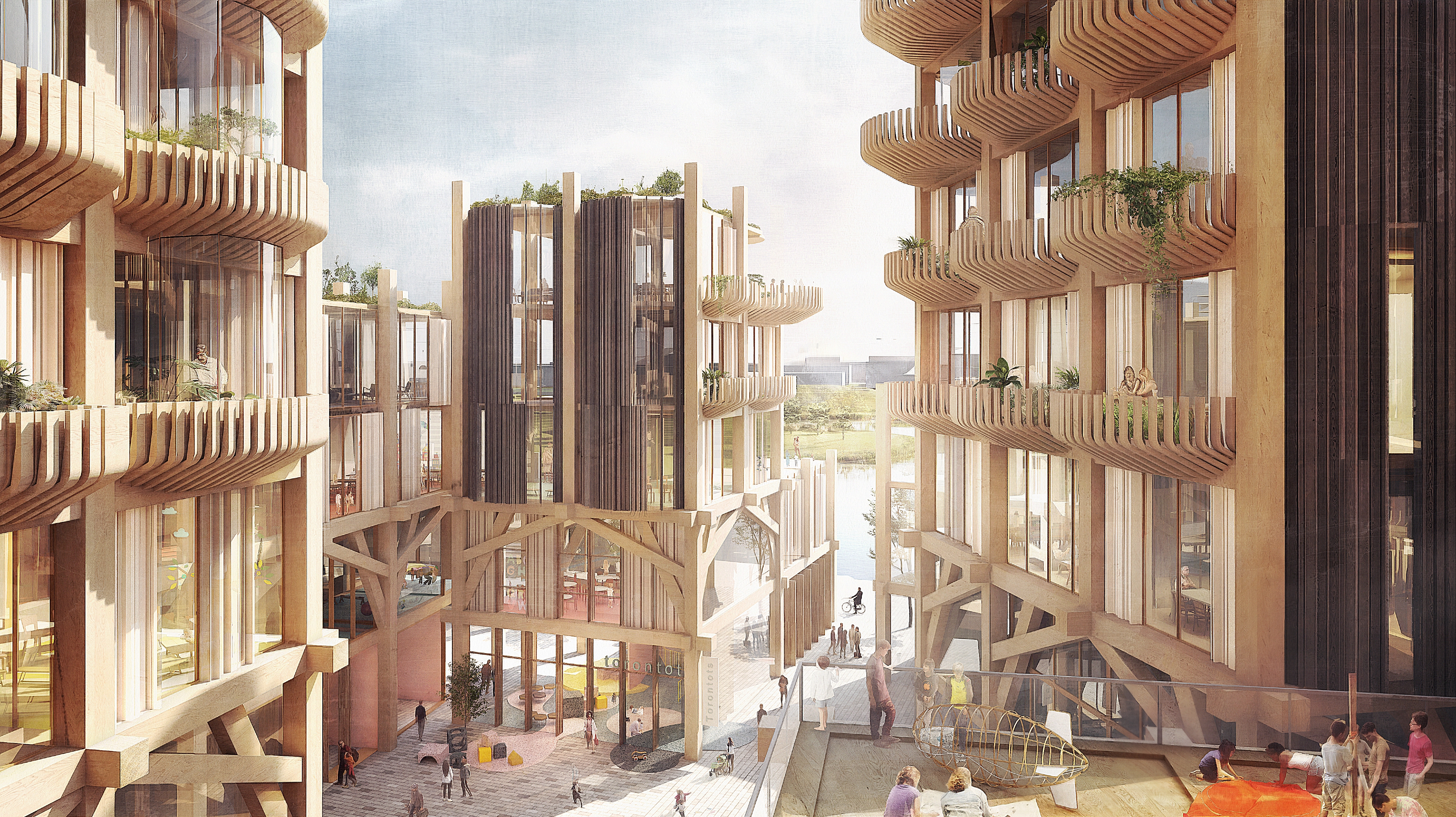
Sidewalk Toronto by Michael Green Architecture, Snøhetta and Heatherwick Studio
This complex endeavour is not a sure thing, but the company’s first development schemes suggest high-rises in mass timber; souk-like open-air zones for retail and services...
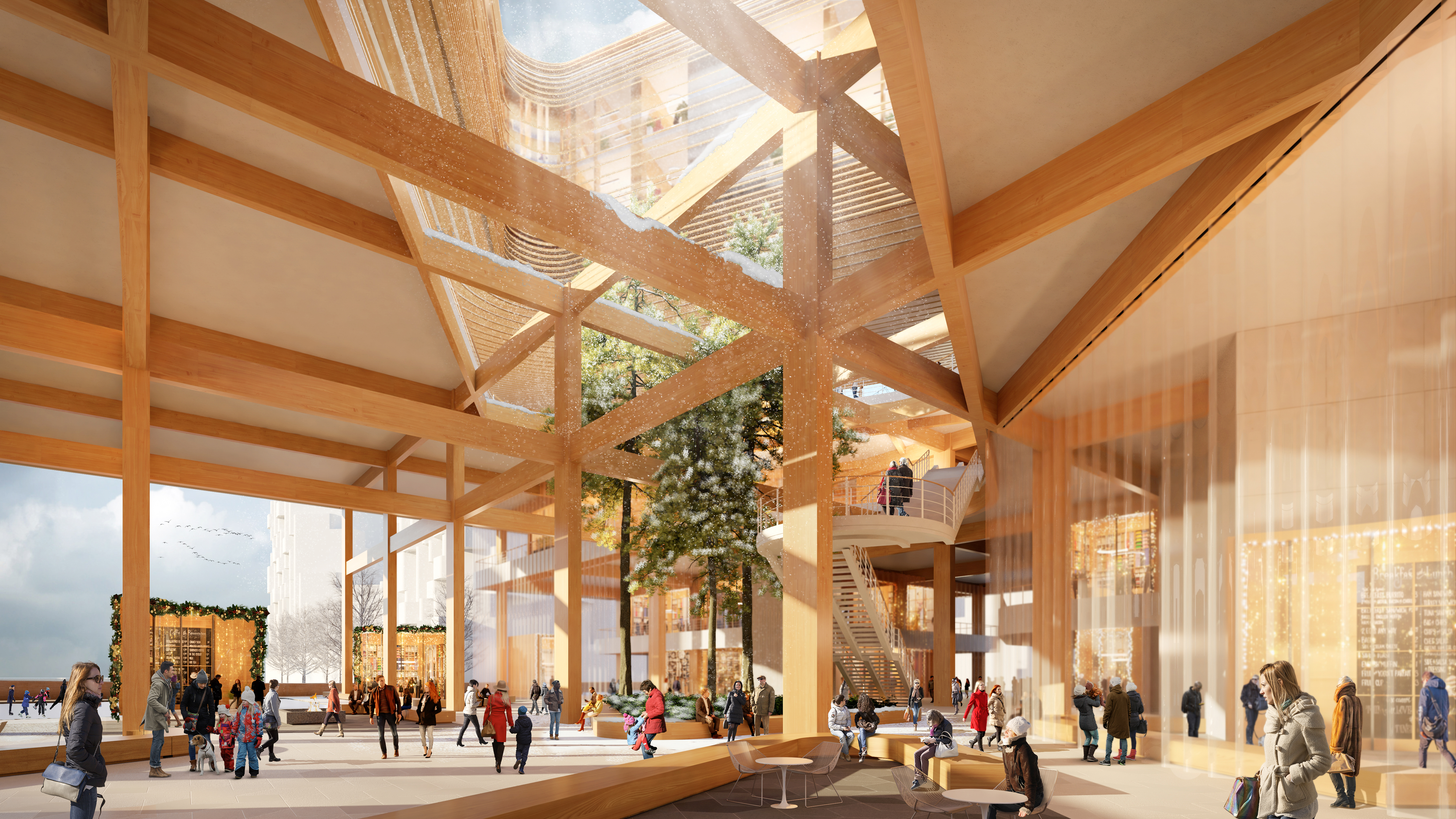
Sidewalk Toronto by Michael Green Architecture, Snøhetta and Heatherwick Studio
...and buildings that can accommodate light industry alongside offices and homes.
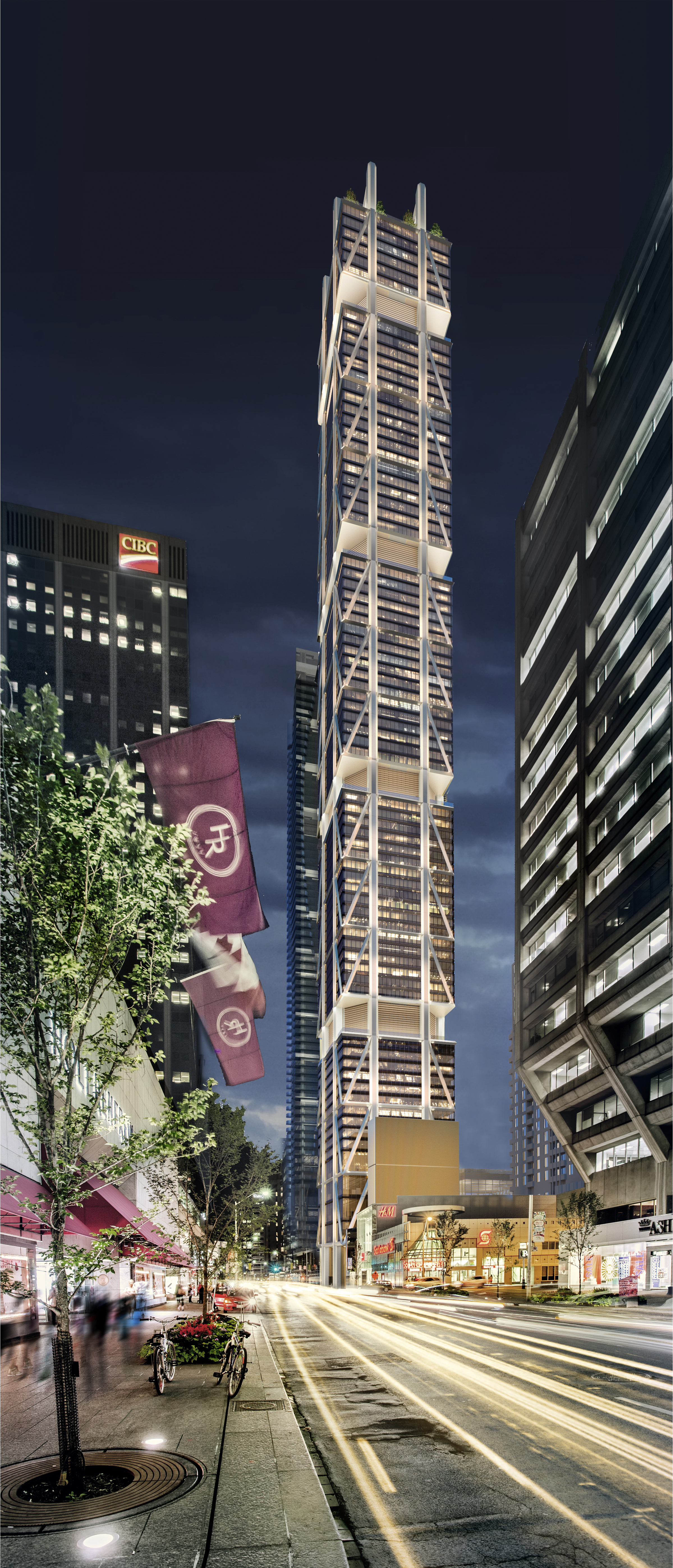
The One by Foster + Partners
This supertall condo and retail tower by Foster and Partners will contest Gehry’s buildings for the title of Toronto’s tallest. The 85-storey spire, now under construction, will feature an exposed exoskeleton clad in a bronze-hued metal.
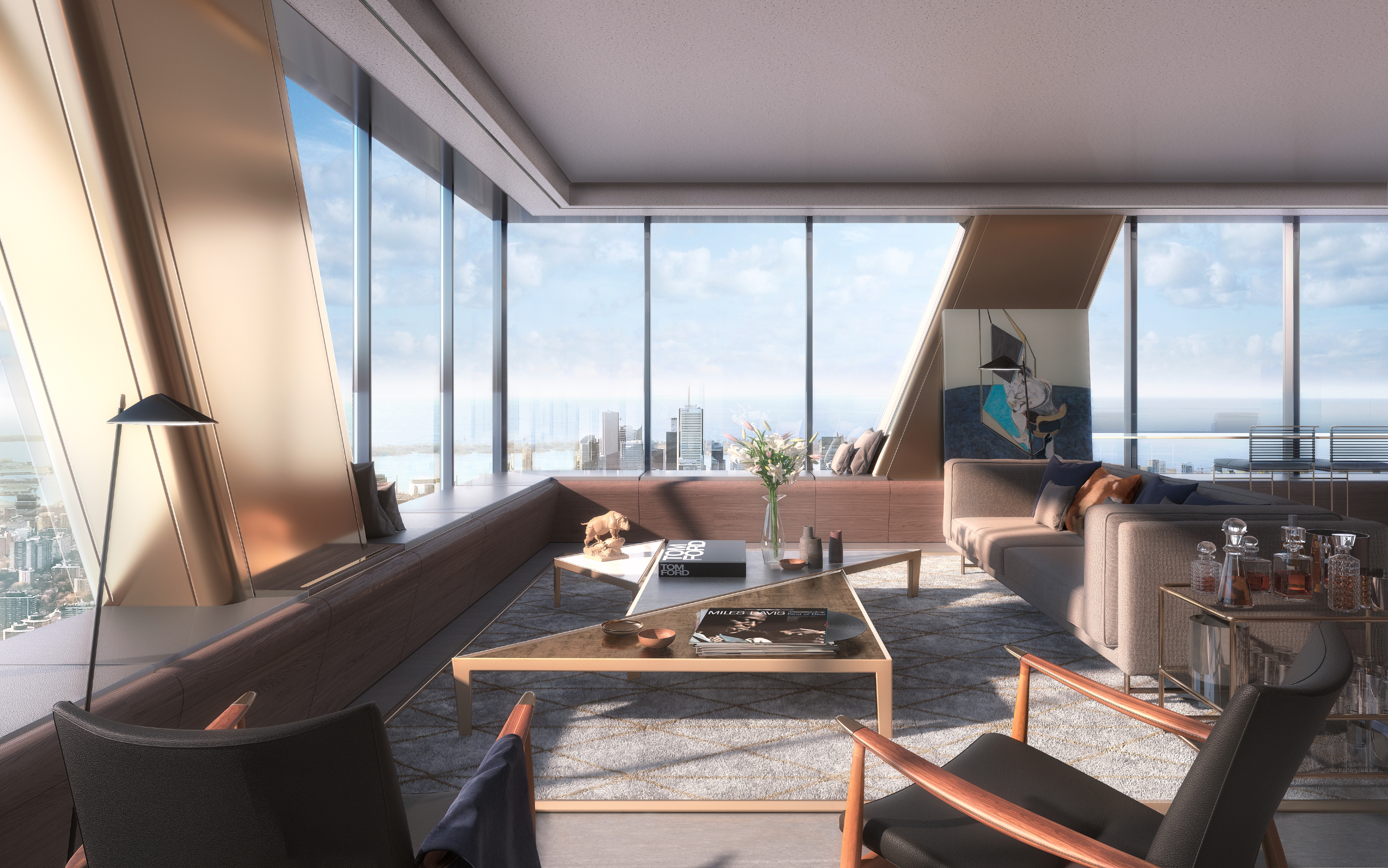
The One by Foster + Partners
It will include homes, an Andaz hotel and several floors of retail, including a rumoured new Apple Store.
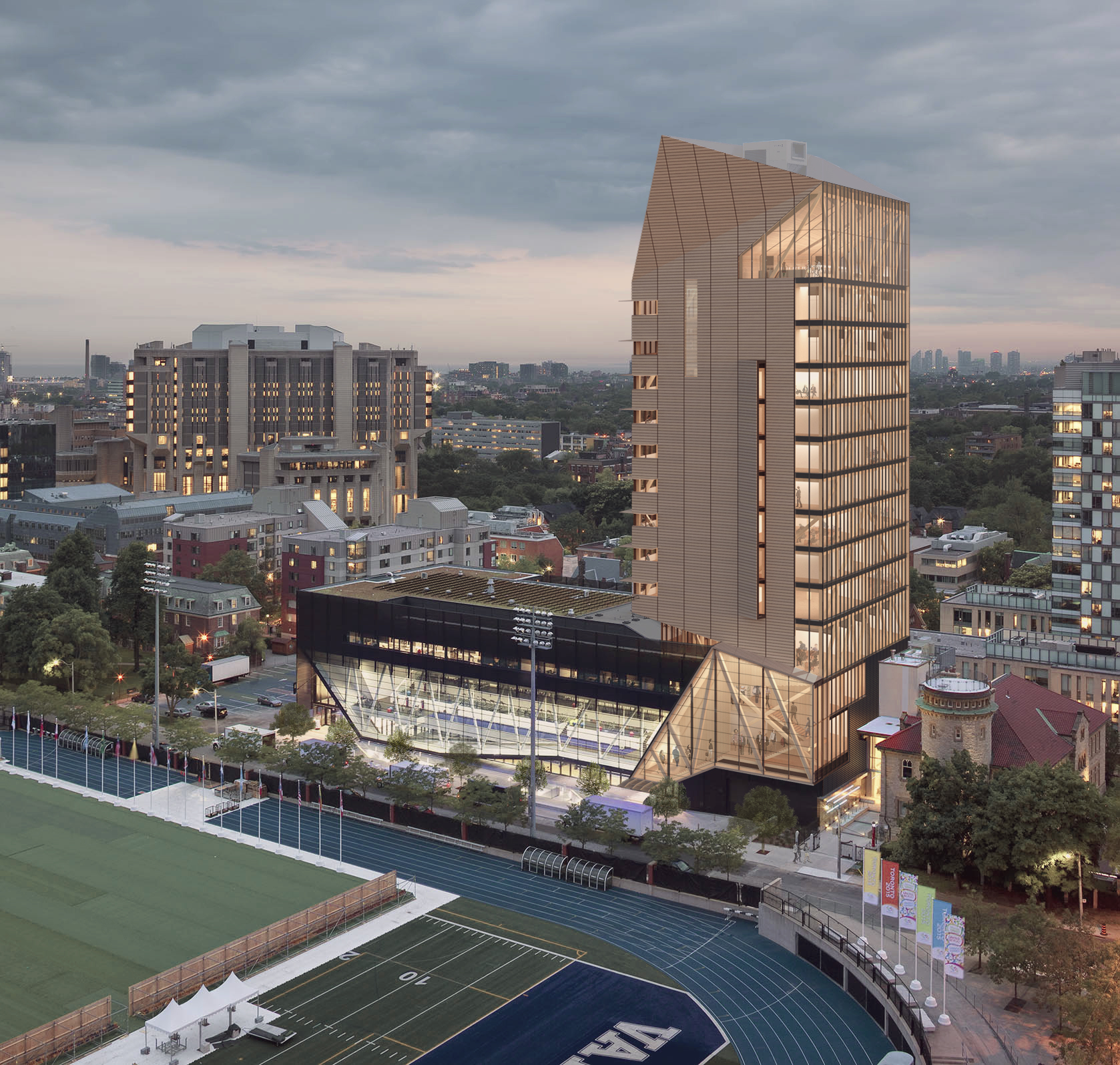
University of Toronto wood tower by Patkau Architects and MJMA
This 14-storey structure would be among the tallest wood buildings on the continent. Designed by two distinguished Canadian studios, the building will house a Mass Timber Institute among other academic functions; its cross-laminated timber structure, seen through the glass of the facade, will send a clear message about architectural innovation.
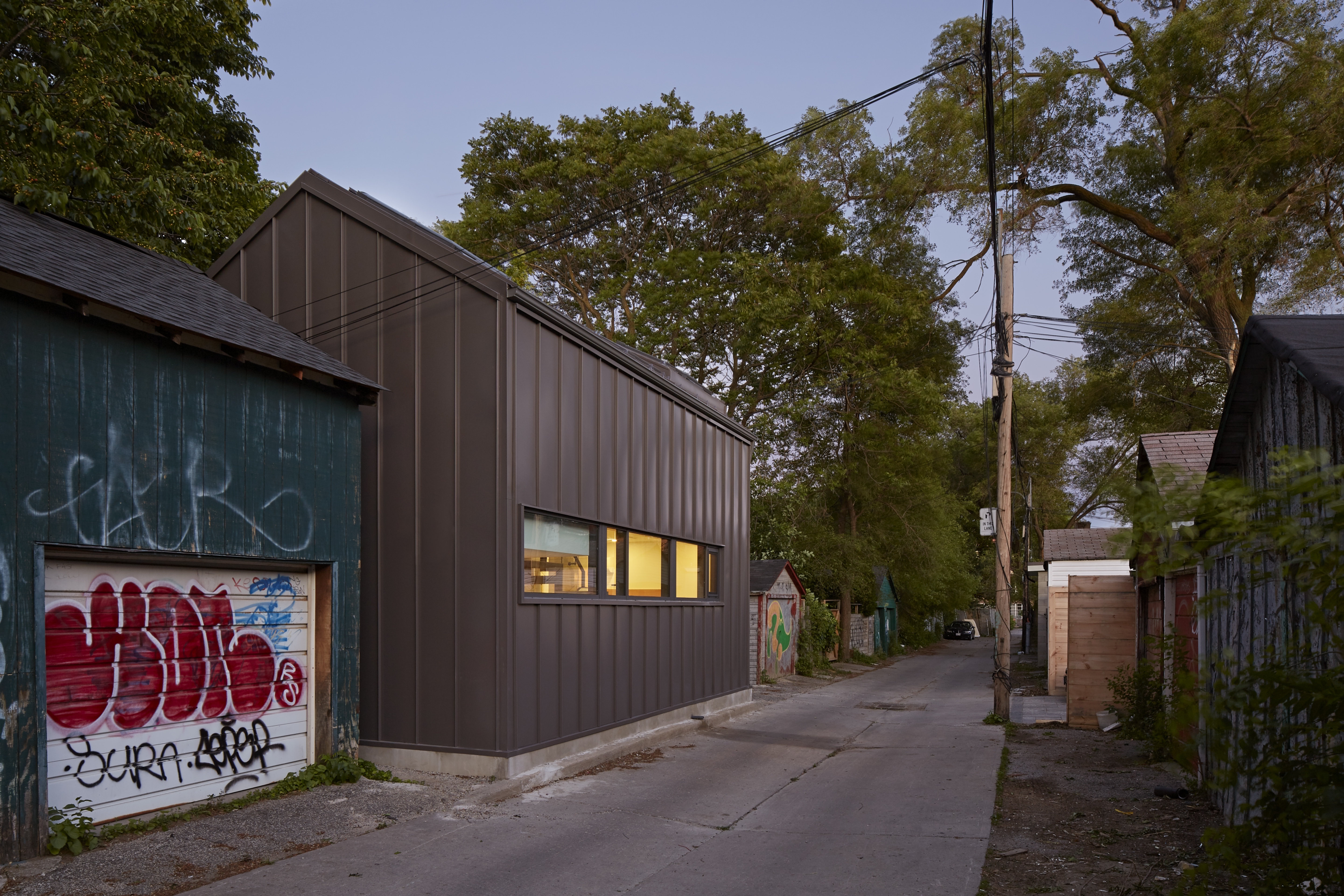
Laneway house by LGA Architectural Partners
Toronto’s older precincts are ruled by much-prized Victorian and Edwardian houses. Architects have long explored building new housing in the underused laneways out back – a strategy that is now accepted by planners.
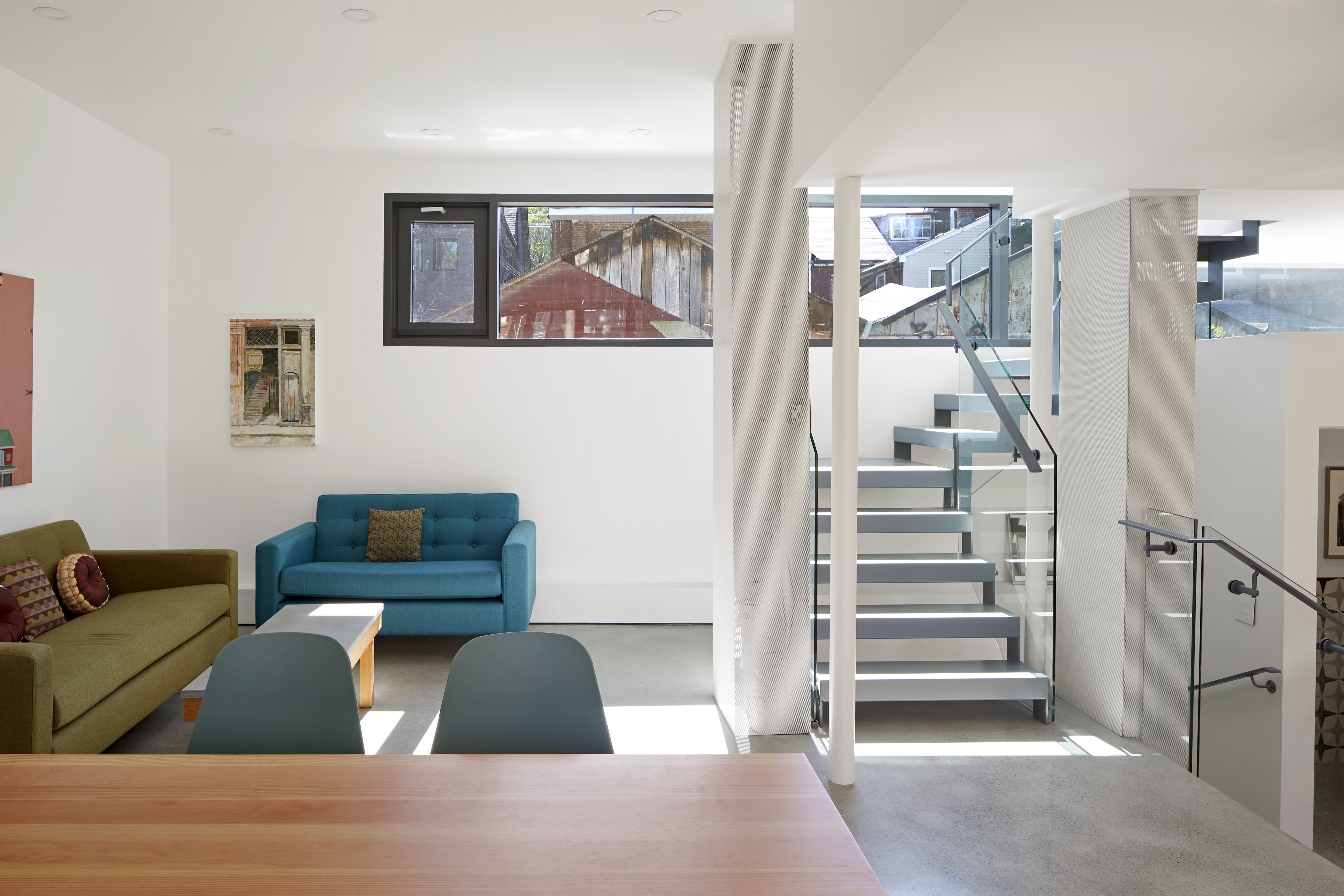
Laneway house by LGA Architectural Partners
A new house by LGA uses split levels, strategically placed windows and skylights to make a constrained site feel generous.

Daniels Building by NADAAA with Adamson Associates
The University of Toronto architecture school now has a home that speaks of serious creative ambition. It occupies a Gothic campus building, built as a seminary in the 1850s, in the middle of a grand avenue.

Daniels Building by NADAAA with Adamson Associates
An addition by Boston firm NADAAA with Toronto’s Adamson Associate echoes the whimsy of the older building with pointy concrete and steel, and a landscape by PUBLIC WORK wraps the whole in dramatic topography and local trees.
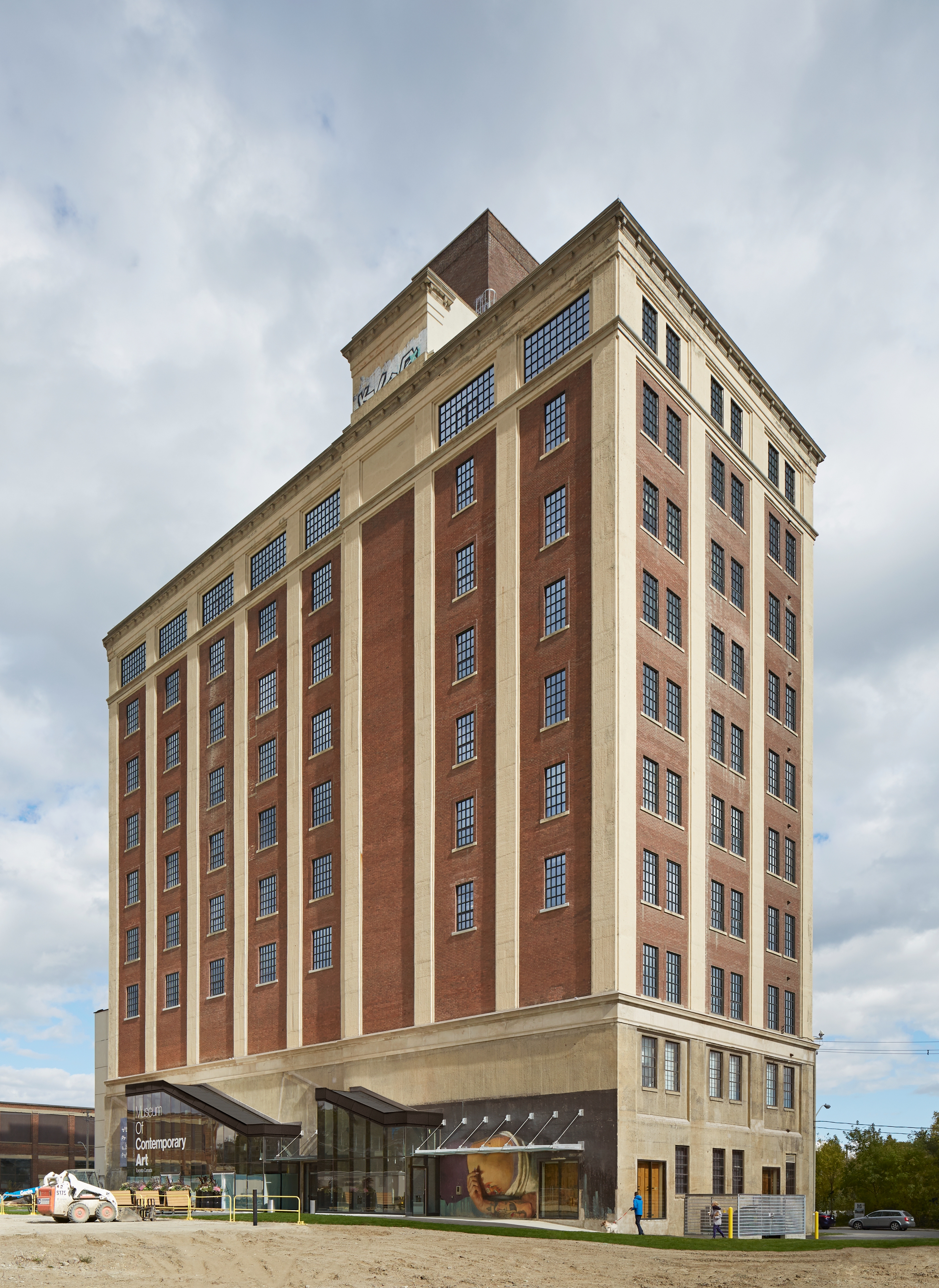
MOCA Toronto by architectsAlliance and ERA Architects
The upstart among Toronto’s contemporary art museums has a new permanent home, part of a redevelopment of an industrial site near downtown.
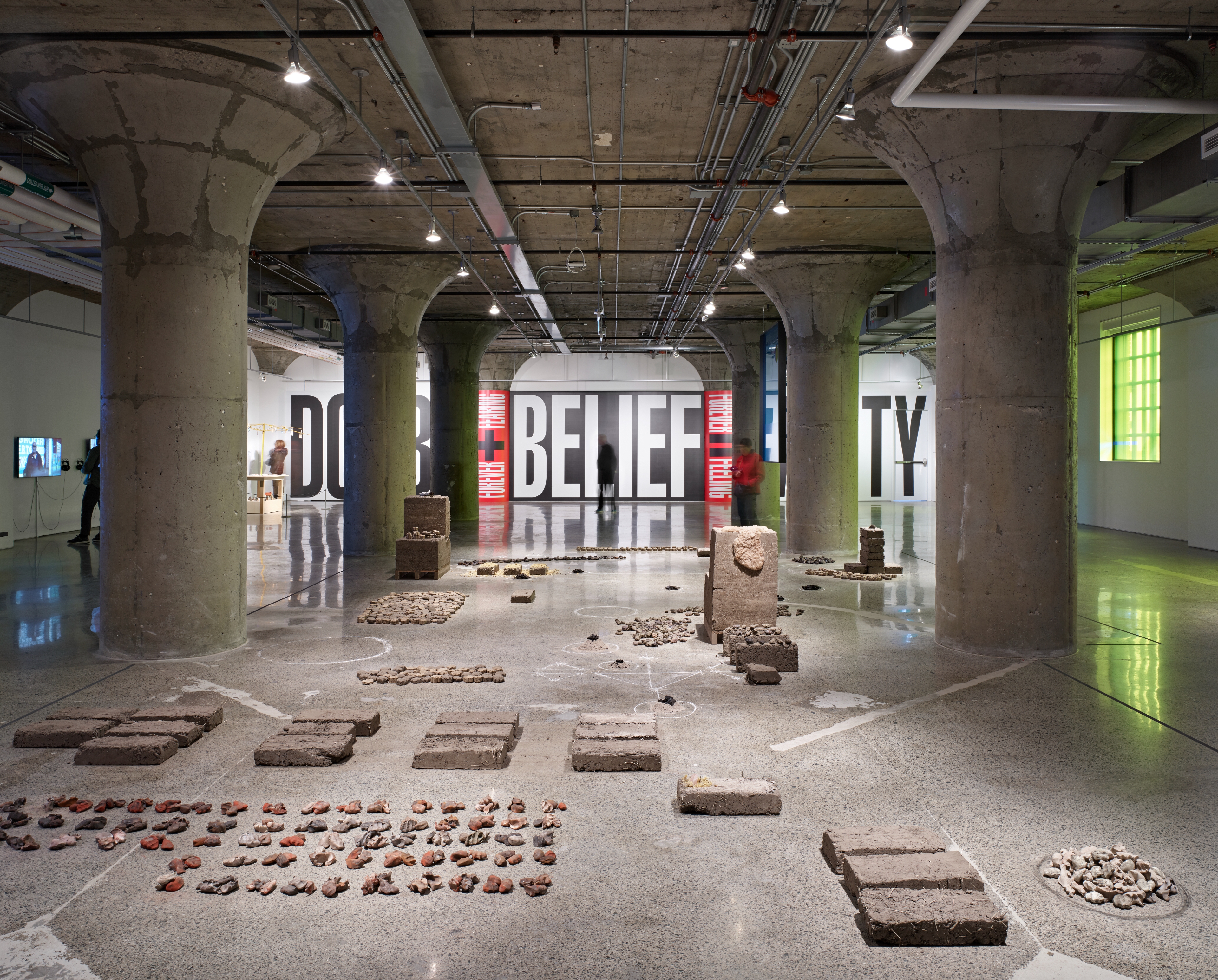
MOCA Toronto by architectsAlliance and ERA Architects
The gallery’s five floors of a century-old loft building are raw and capacious; architect Peter Clewes says they deliver ‘the honesty of a functional, industrial space’ for exhibitions as well as workshops.
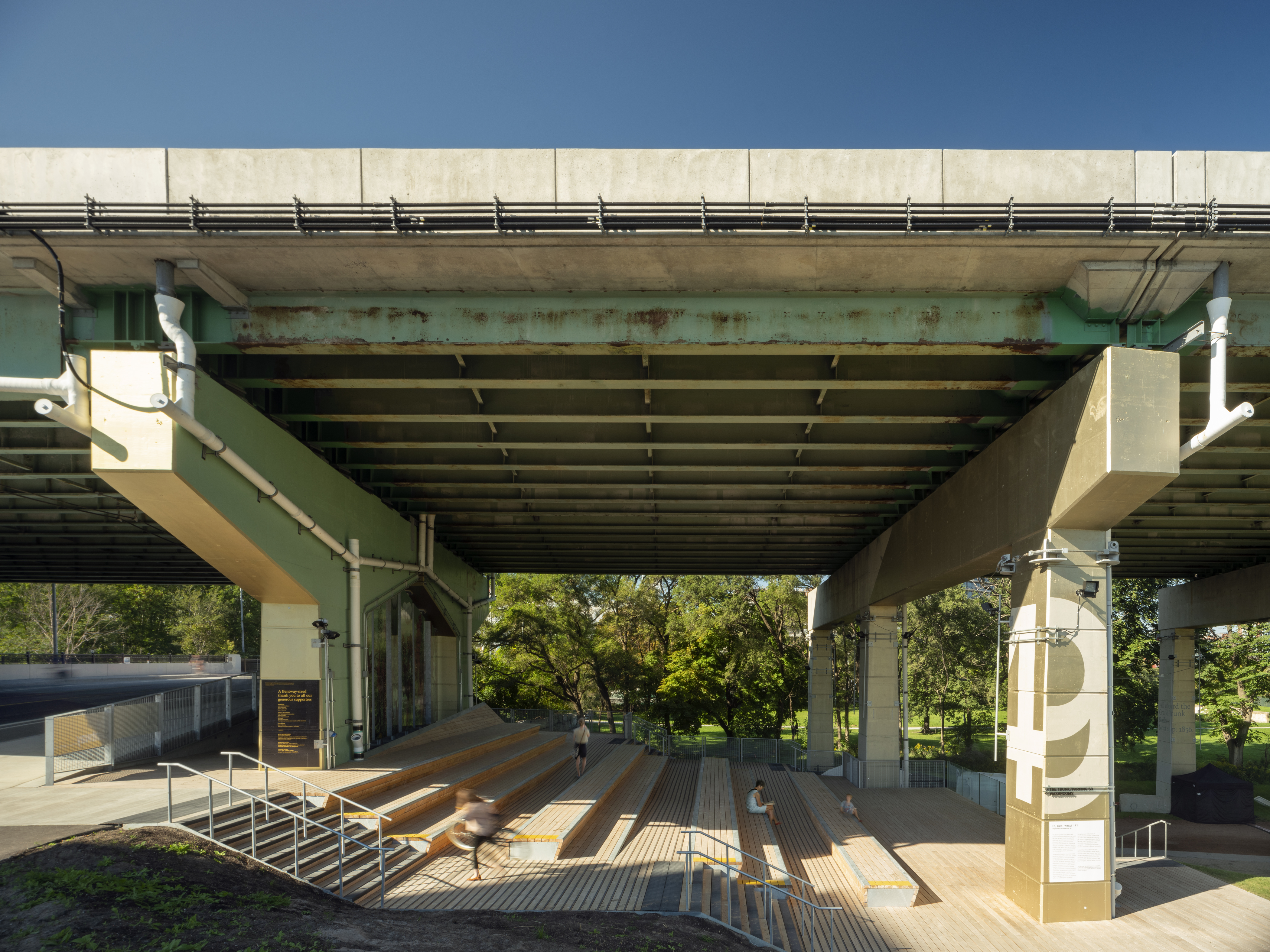
The Bentway by PUBLIC WORK
This new institution is like no other; a public space under an elevated expressway, combining a trail, ice skating rink and a venue for public art, theatre, music and ideas. Conceived by Greenberg and set off by a $25-million donation from local philanthropists, The Bentway animates formerly dead space in a fast-growing downtown neighbourhood.

The Bentway by PUBLIC WORK
Its design, by local landscape architects PUBLIC WORK, combines sculptural timber interventions such as a grand pedestrian bridge with the muscular beauty of the ‘bents’, or structural elements, that hold the roadway above. These infrastructural relics have become a site for murals and the armatures for lighting on the stage below.
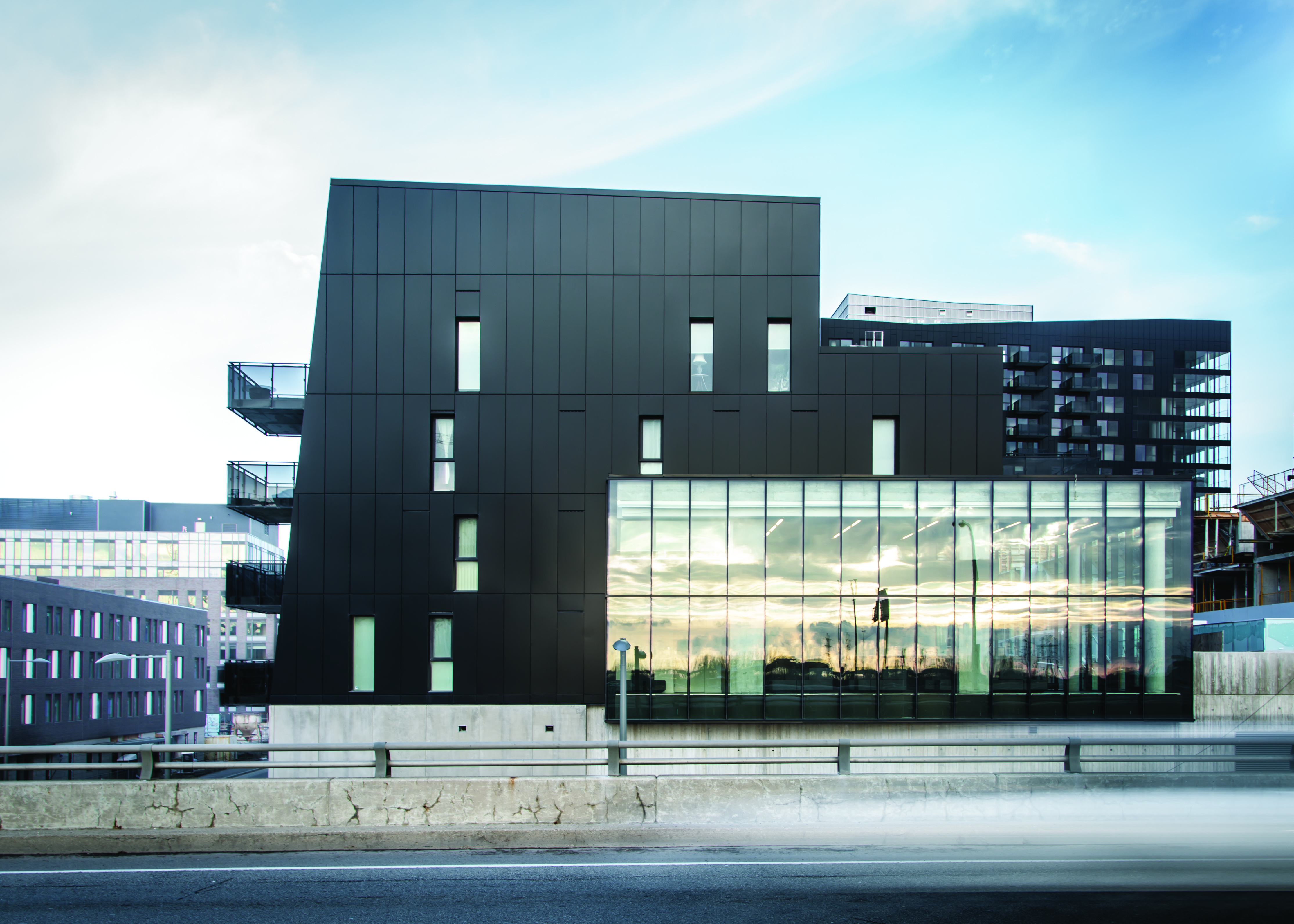
River City 3 condos by Saucier & Perrotte and ZAS Architects
Toronto’s booming housing market has produced a flood of bland architecture, against which this complex is a standout.
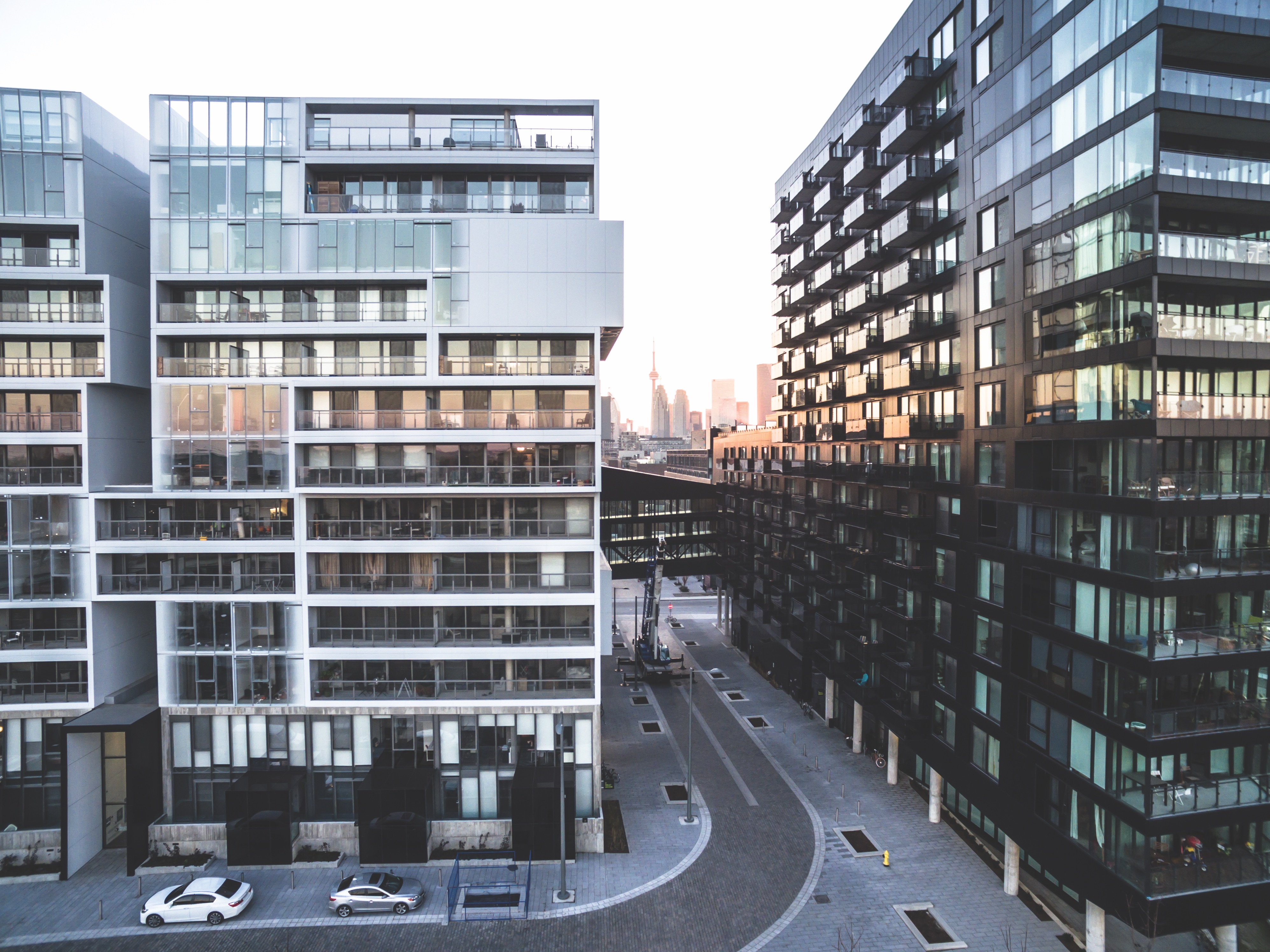
River City 3 condos by Saucier & Perrotte and ZAS Architects
Architect Gilles Saucier and colleagues have created a complex composition of black-and-white forms that hold a diverse mix of housing types.
Receive our daily digest of inspiration, escapism and design stories from around the world direct to your inbox.