Tokyo Tardis: Apollo Architects slot office into a family home
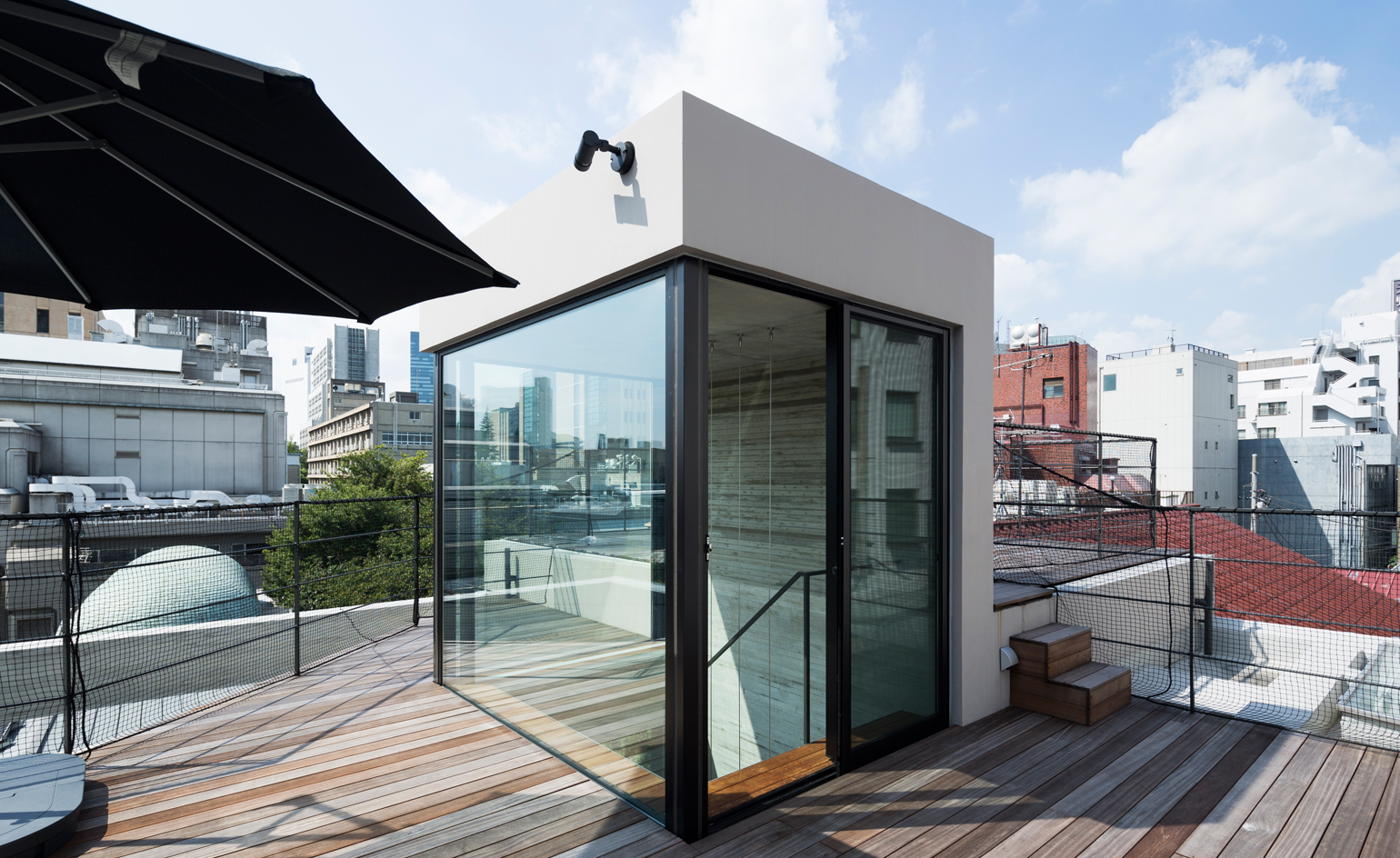
Receive our daily digest of inspiration, escapism and design stories from around the world direct to your inbox.
You are now subscribed
Your newsletter sign-up was successful
Want to add more newsletters?

Daily (Mon-Sun)
Daily Digest
Sign up for global news and reviews, a Wallpaper* take on architecture, design, art & culture, fashion & beauty, travel, tech, watches & jewellery and more.

Monthly, coming soon
The Rundown
A design-minded take on the world of style from Wallpaper* fashion features editor Jack Moss, from global runway shows to insider news and emerging trends.

Monthly, coming soon
The Design File
A closer look at the people and places shaping design, from inspiring interiors to exceptional products, in an expert edit by Wallpaper* global design director Hugo Macdonald.
Japanese firm Apollo Architects liked the home they designed for a family in Aoyama, Tokyo so much, they decided to move their offices into its basement. Conceived as a multi-use space from the outset so that the owners could earn an income from rent, the complex is spread over four floors with offices in the basement and living quarters on the ground, first and second floors.
Located in a quiet cul-de-sac, the building is unobtrusive from the street, with a subtle facade that's split into three rectangular slabs – one half reinforced concrete, one quarter Japanese cedar-clad louvres and another half-mirror glass. With its own separate access from the street, the basement office is found via an open tread staircase that wraps two sides of a generous lightwell. With two floor-to-ceiling windows that maximise on daylight, the basement now serves as Apollo's HQ which incorporates a small showroom space with furniture samples.
Upstairs, a central dog-leg stairwell wrapped with glass panels punctuates the three floors of the building and channels daylight into the centre of the home. With its huge glass windows, the ground floor functions as a dual-aspect meeting room that’s available for hire. From here, the central staircase leads upwards to the first floor where the main bedroom – which benefits from south-facing, leafy courtyard views, a walk-in-closet and its own triangular balcony – is located. Two further bedrooms and a compact bathroom and wash room overlook the street.
On the second floor, an open-plan living room and kitchen are placed to the west, while a dining area and library are on the east, loosely divided by the staircase. Up above, on the timber-decked rooftop, the family enjoy an 'outdoor living room' area that offers up panoramic views of the neighbourhood.
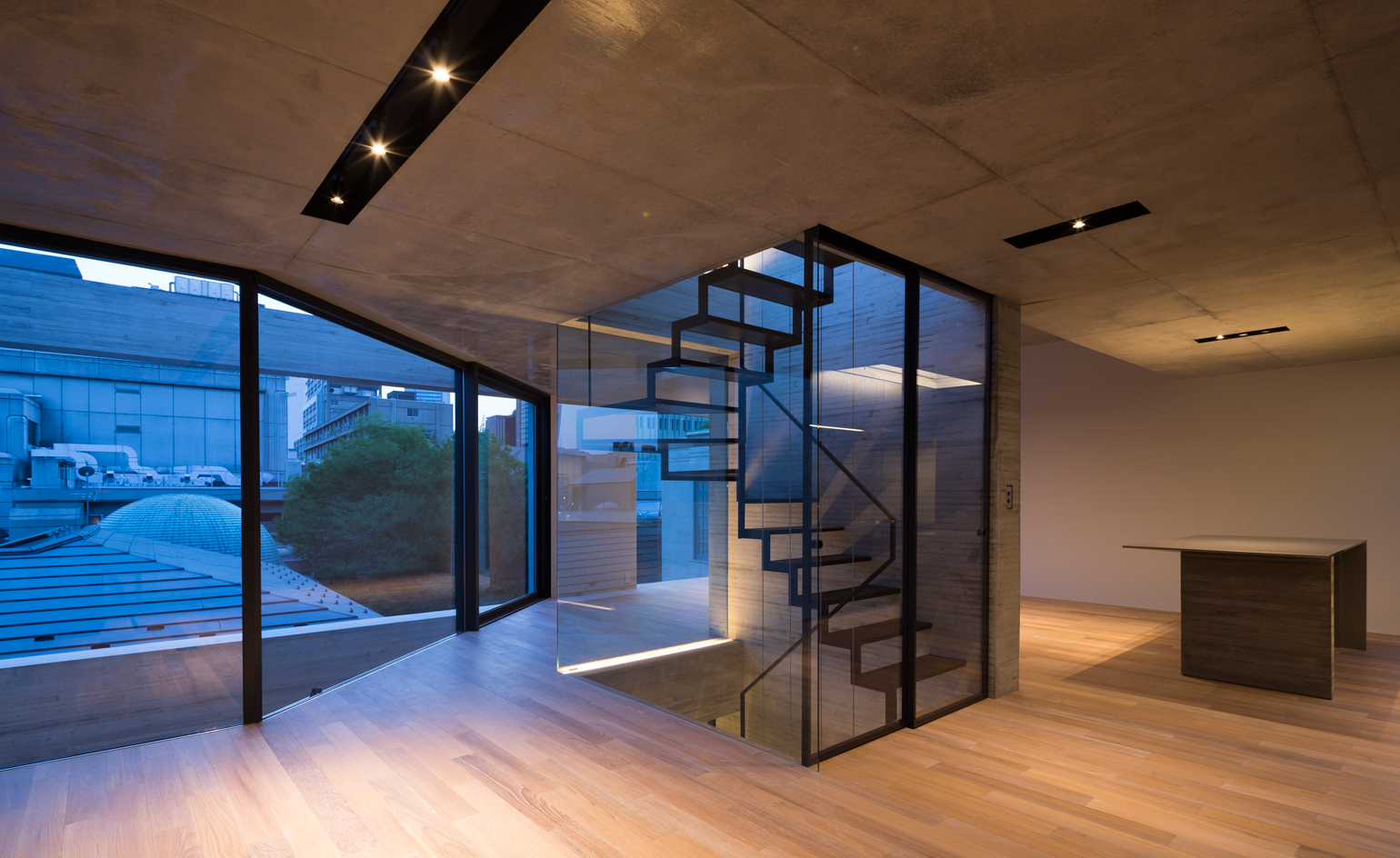
The firm are known for their logical approach to aesthetics. They're problem solvers, as seen here in the clean lines and broad glass planes of the upper level living area, creating the illusion of a much larger space
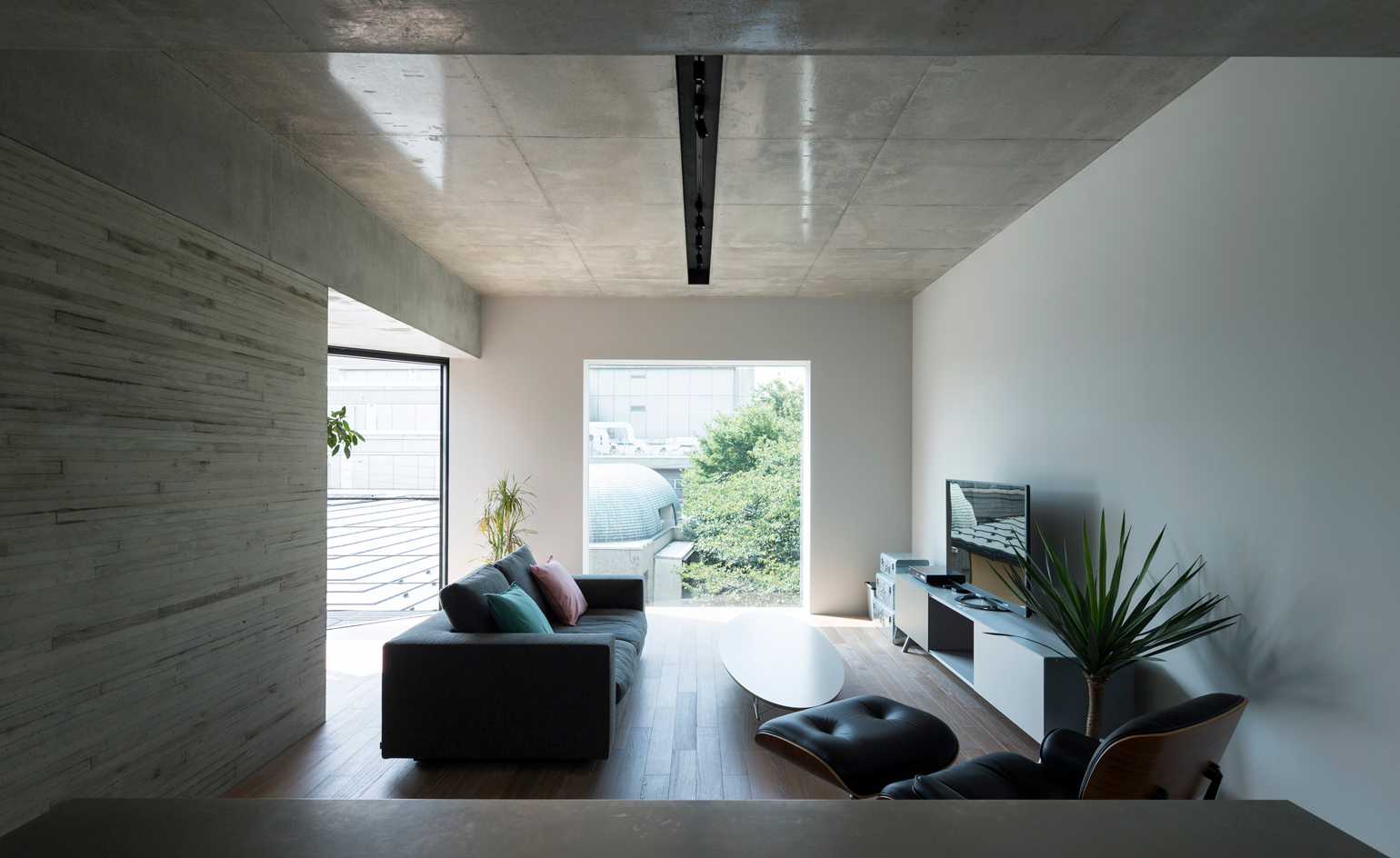
Up on the top we find the family living room, which is comfortably distinct from the office area, separated from where the business happens
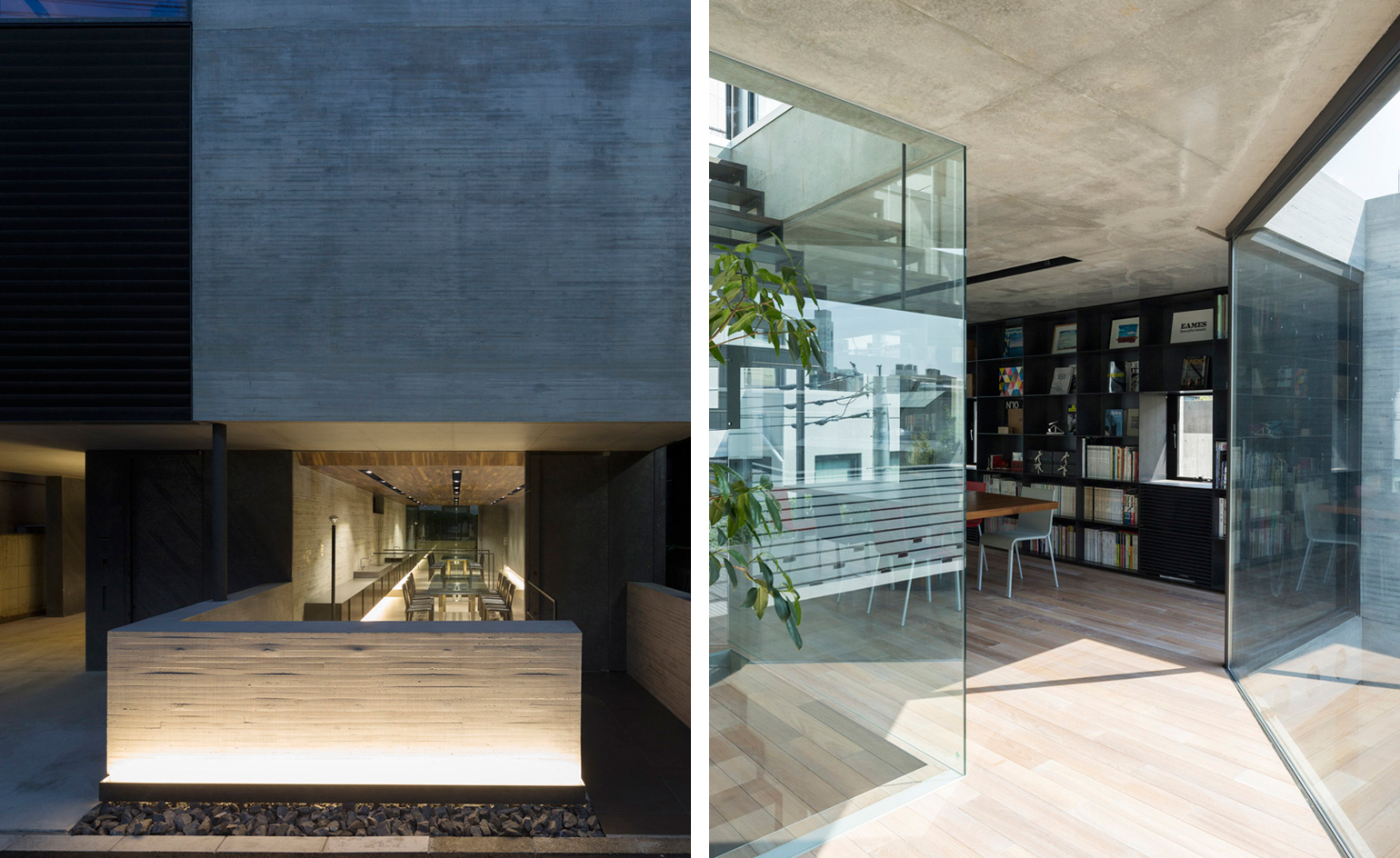
Outside, the quiet cul-de-sac location and concrete facade play down the striking interiors, which are deceptively light and airy
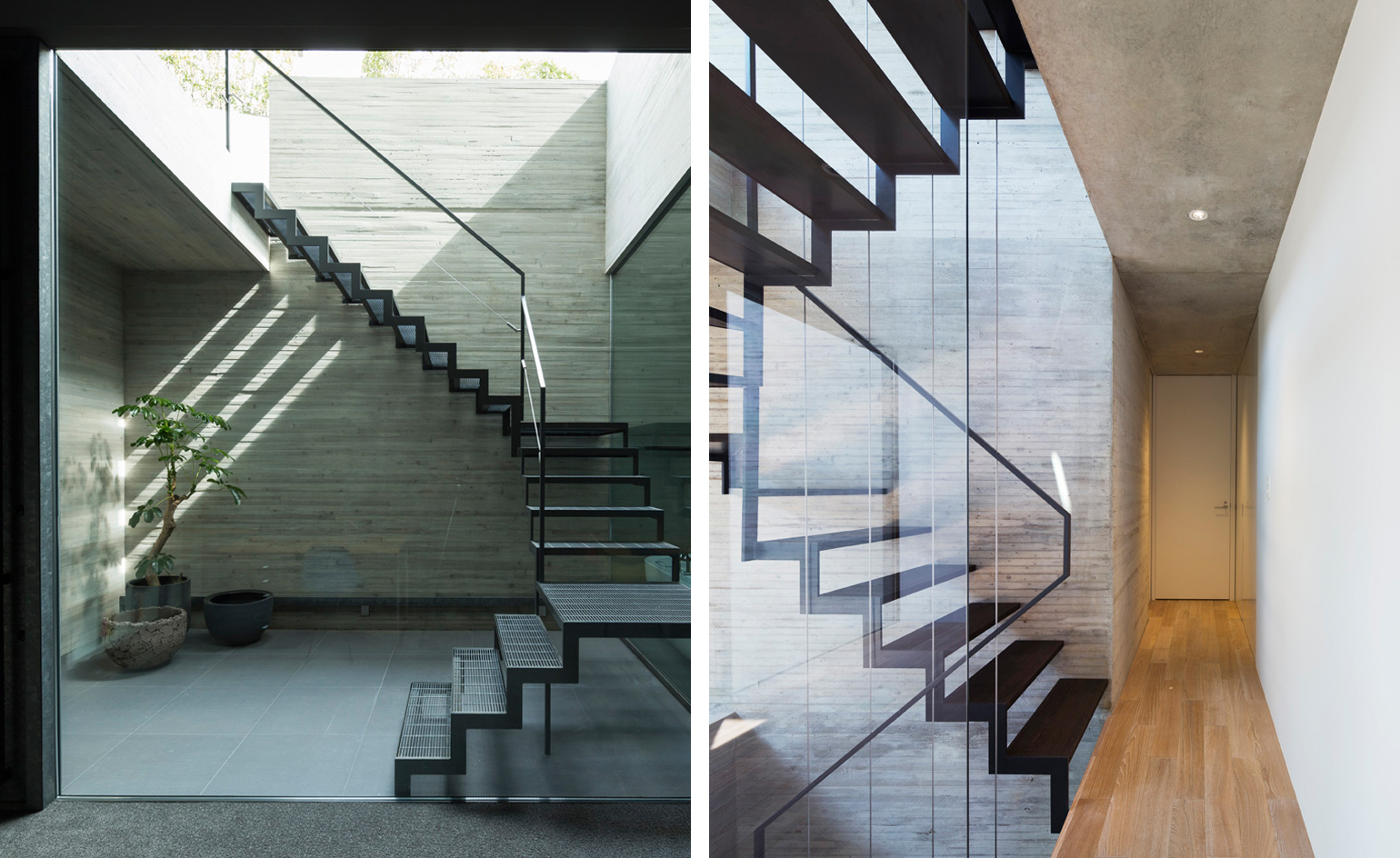
Here we see the central glass and dog-leg stairwell that links all three floors and adds continuity to the multi-functioning space
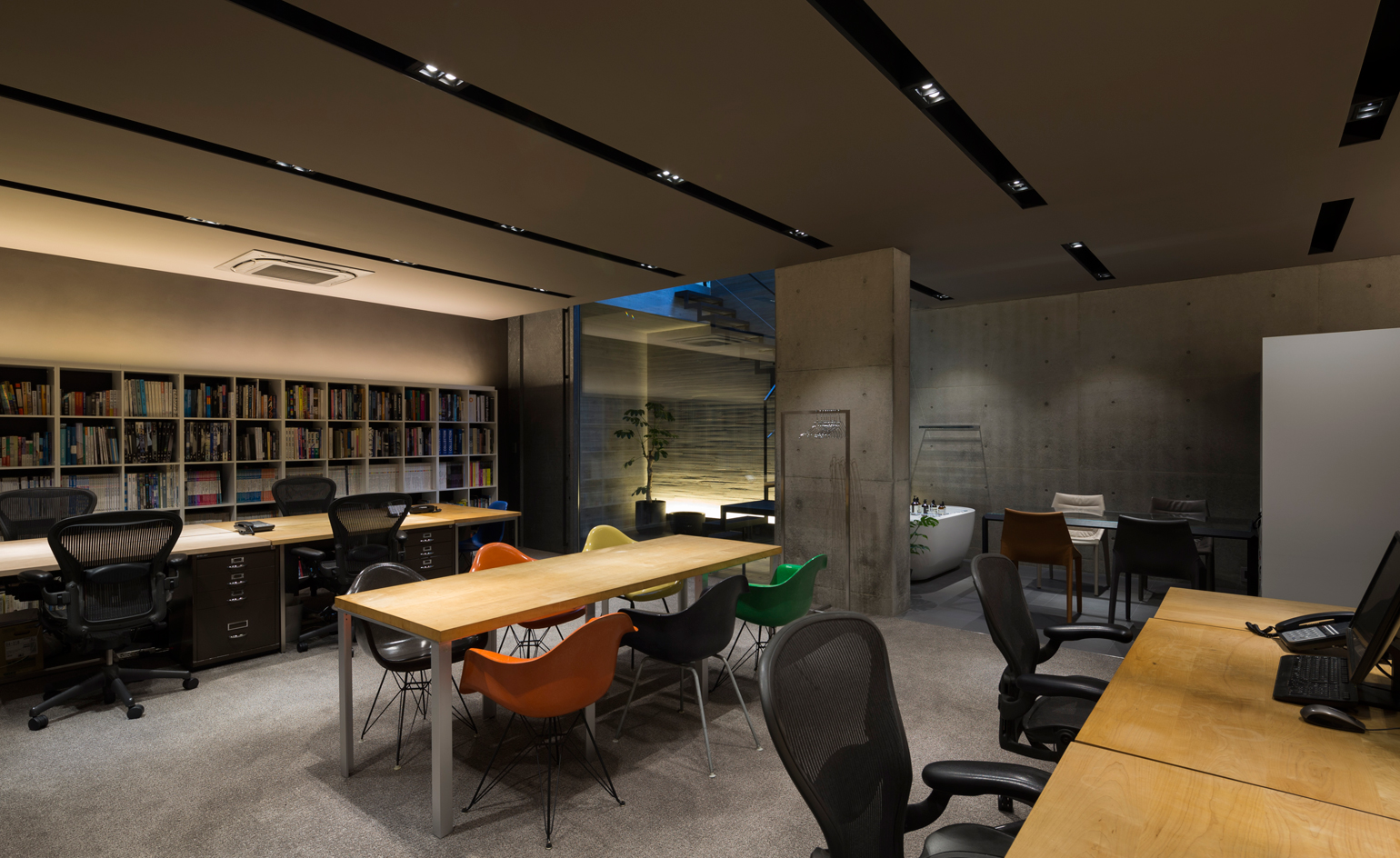
Down in the basement is where the real architectural magic happens. The highly-functioning office space is surprisingly spacious and comfortable, as well as being the economic choice, rent-wise
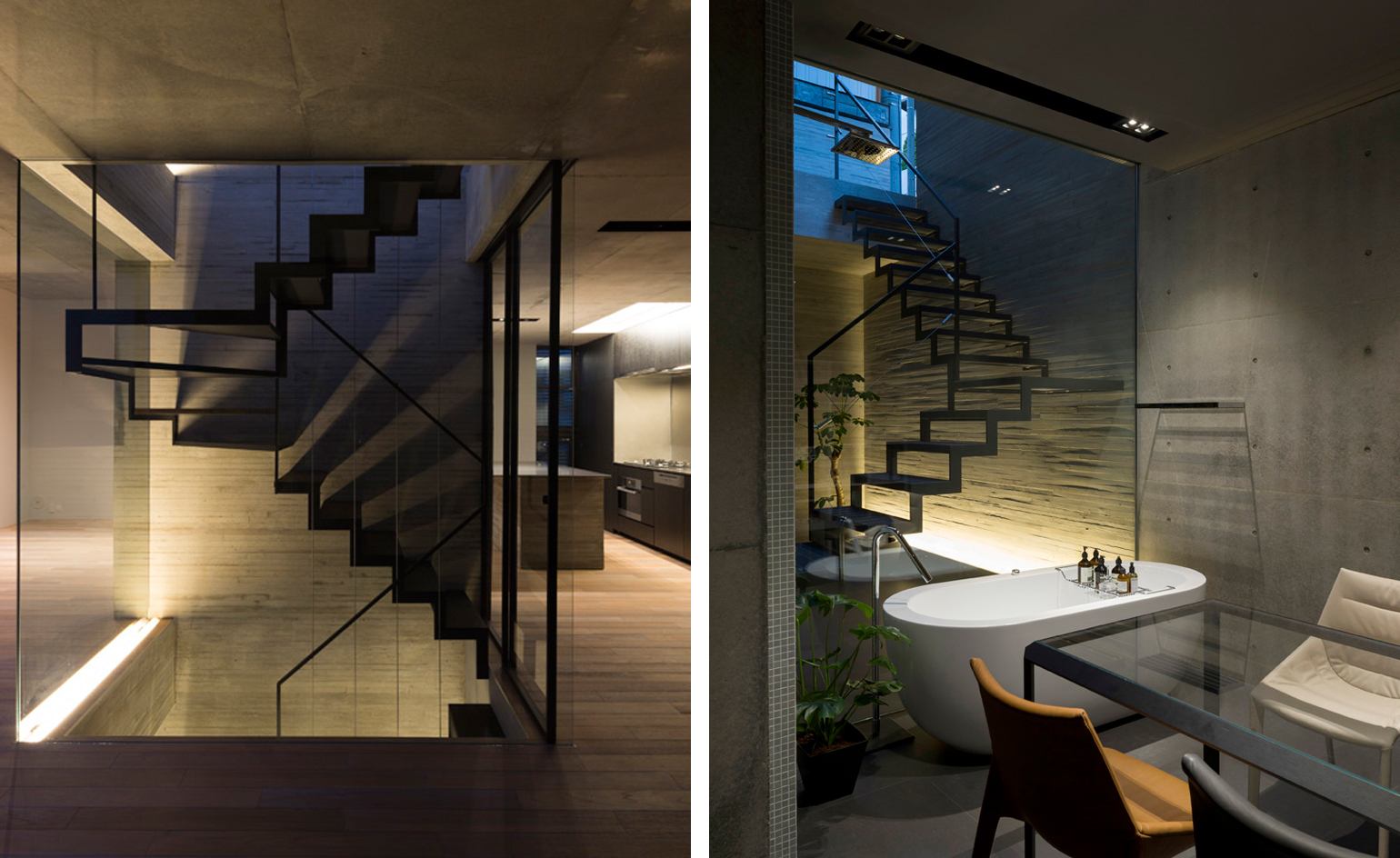
One of the quirks of the multi-purpose structure is the bathroom, which is clearly visible from the office space, cordoned off only by a glass panel
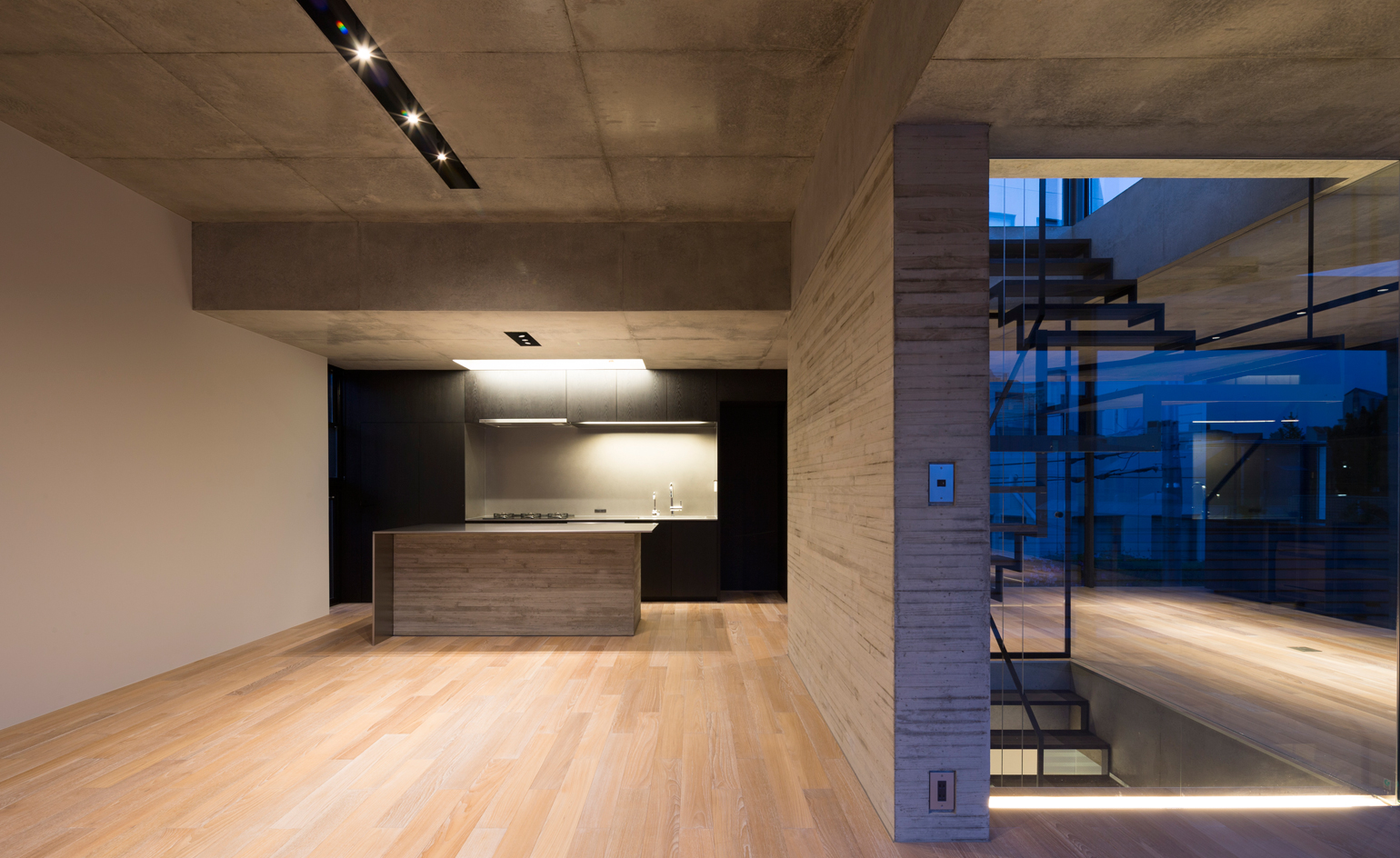
...but this can be forgiven when the unbroken, upstairs living space is seen. The perfect square is uncluttered, minimalist and a welcome reprise from the busy,working office below
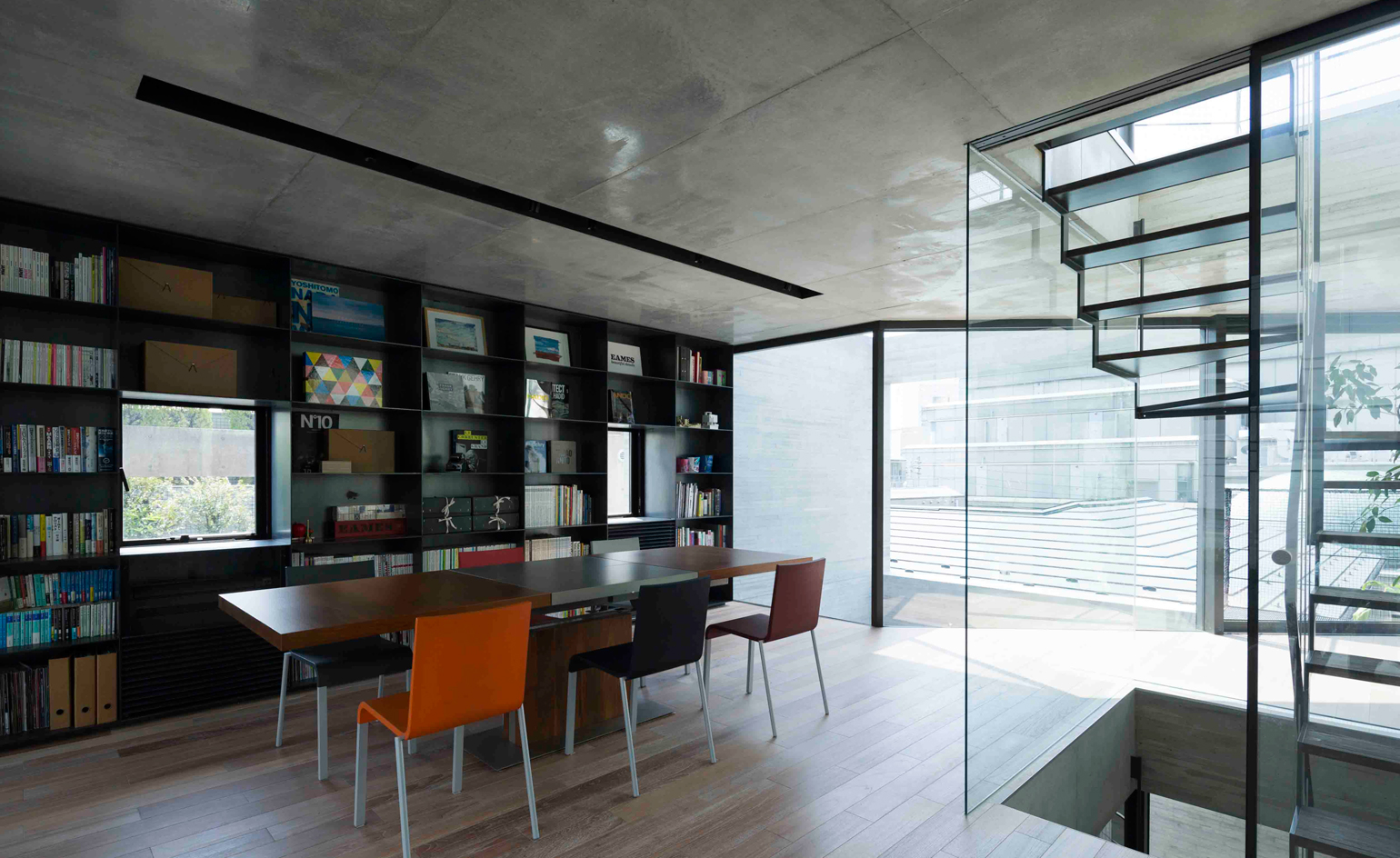
Still, similar themes are carried over from the basement office to the living spaces above (as seen in the use of similar tables and bookshelves) encouraging us to question whether our work-life spaces really do need to be so distinct
INFORMATION
For more information, visit the Apollo Architect website
Receive our daily digest of inspiration, escapism and design stories from around the world direct to your inbox.
Ali Morris is a UK-based editor, writer and creative consultant specialising in design, interiors and architecture. In her 16 years as a design writer, Ali has travelled the world, crafting articles about creative projects, products, places and people for titles such as Dezeen, Wallpaper* and Kinfolk.