Heaven sent: Studio Fuksas unites trade and tourism in the Cloud

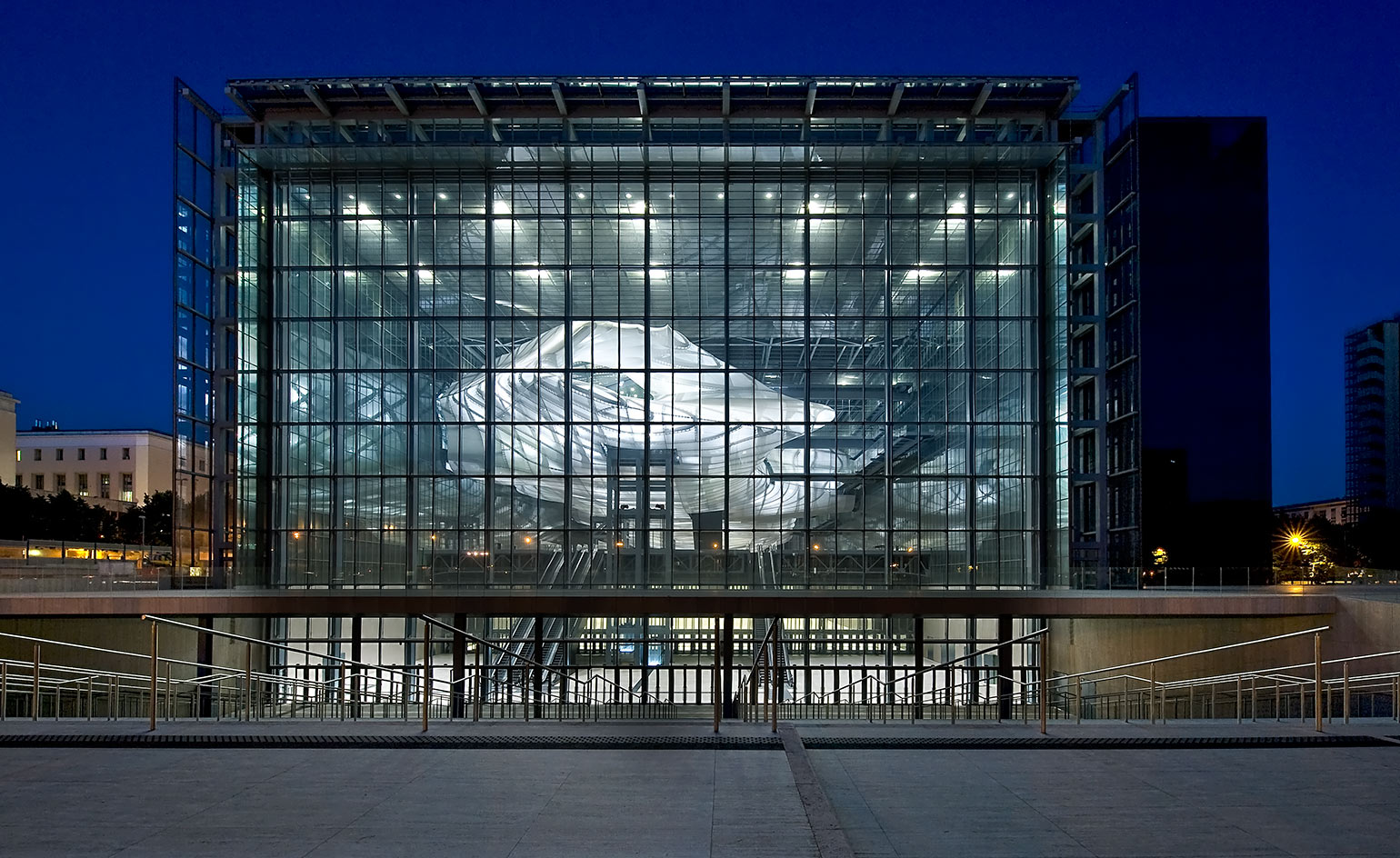
The newly opened EUR Convention Hall and Hotel, also called the Cloud, is ‘the largest building in Rome in over 50 years’, state its architects, the renowned Studio Fuksas, led by husband-and-wife team Massimiliano and Doriana Fuksas.
The impressive multi-functional space certainly does not disappoint – and it's been on our radar since its early construction days, when it won our Best Building Site award in 2012. The eco-friendly complex is a mammoth of a project, comprising everything from auditoria, exhibition spaces and a hotel, to 55,000 sq m of public space, and bringing together trade and tourism in the Eternal City.
Located in Rome’s business district of EUR, the centre is divided into three distinct architectural concepts, explain the architects: the basement, the Theca and Cloud, and the Blade. These respectively host the main foyer, information point and congress and exhibition hall; the glass and metal clad public space for conferences, exhibitions and large-scale events, as well as an auditorium; and the 439-room hotel.
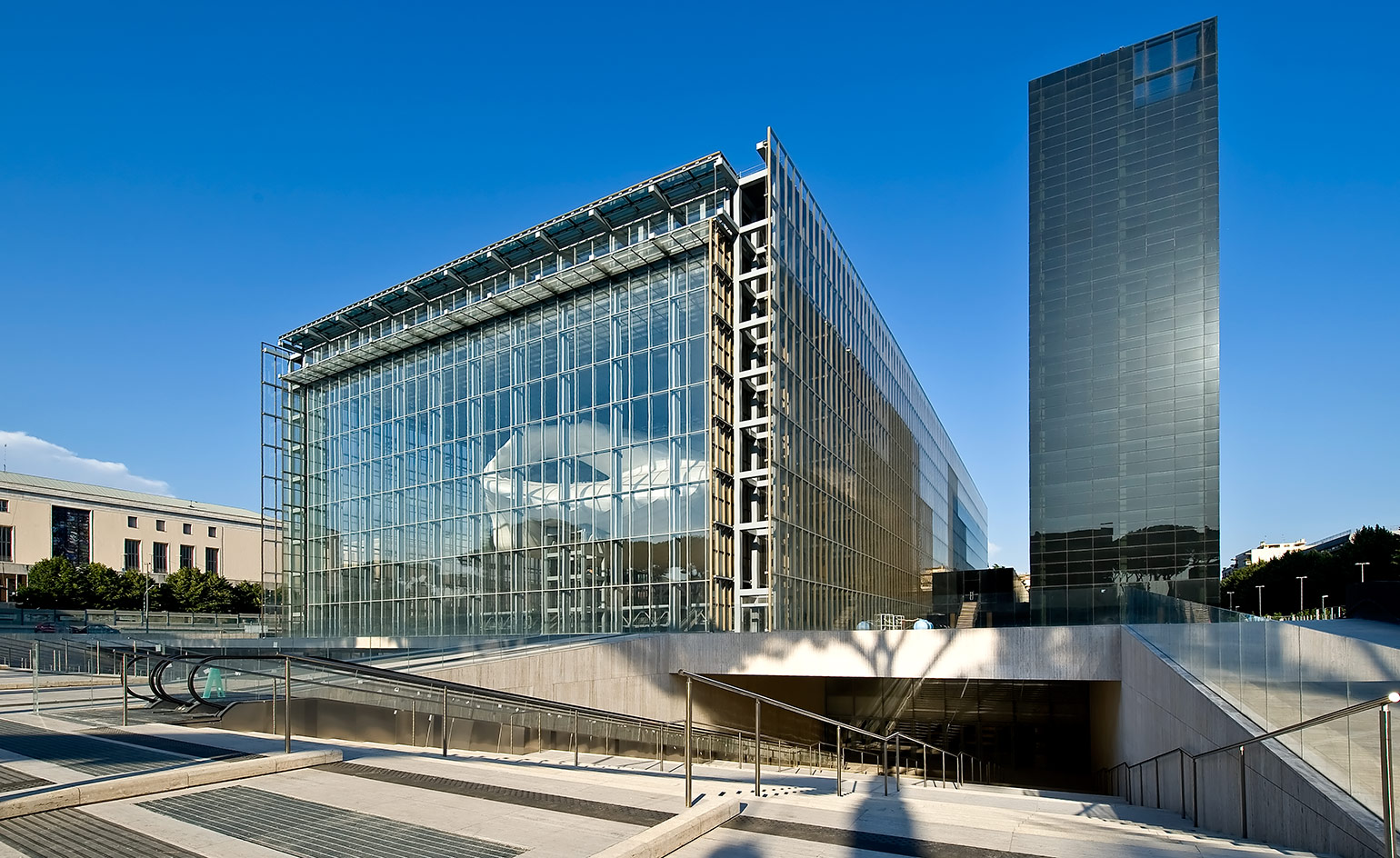
The centre is divided into three distinct conceptual (and physical) areas: the basement, the ‘Theca’ and ‘Cloud’, and the ‘Blade’.
The Cloud in particular is one of the complex’s most eye-catching design gestures. Its cocoon-like form sits hovering over the public areas, made of highly advanced membrane fibreglass and flame-retardant silicone.
High-tech applications also extend to the building’s environmental strategies, which include a natural ventilation system, a rainwater harvesting system and photovoltaic panels.
Studio Fuksas were also involved in many of the interiors choices – their red armchairs for Poltrona Frau, for example, are now installed in the complex’s main auditorium, while the architects also designed the scheme’s bespoke ‘Cloud’ lamp, which has been produced by iGuzzini.
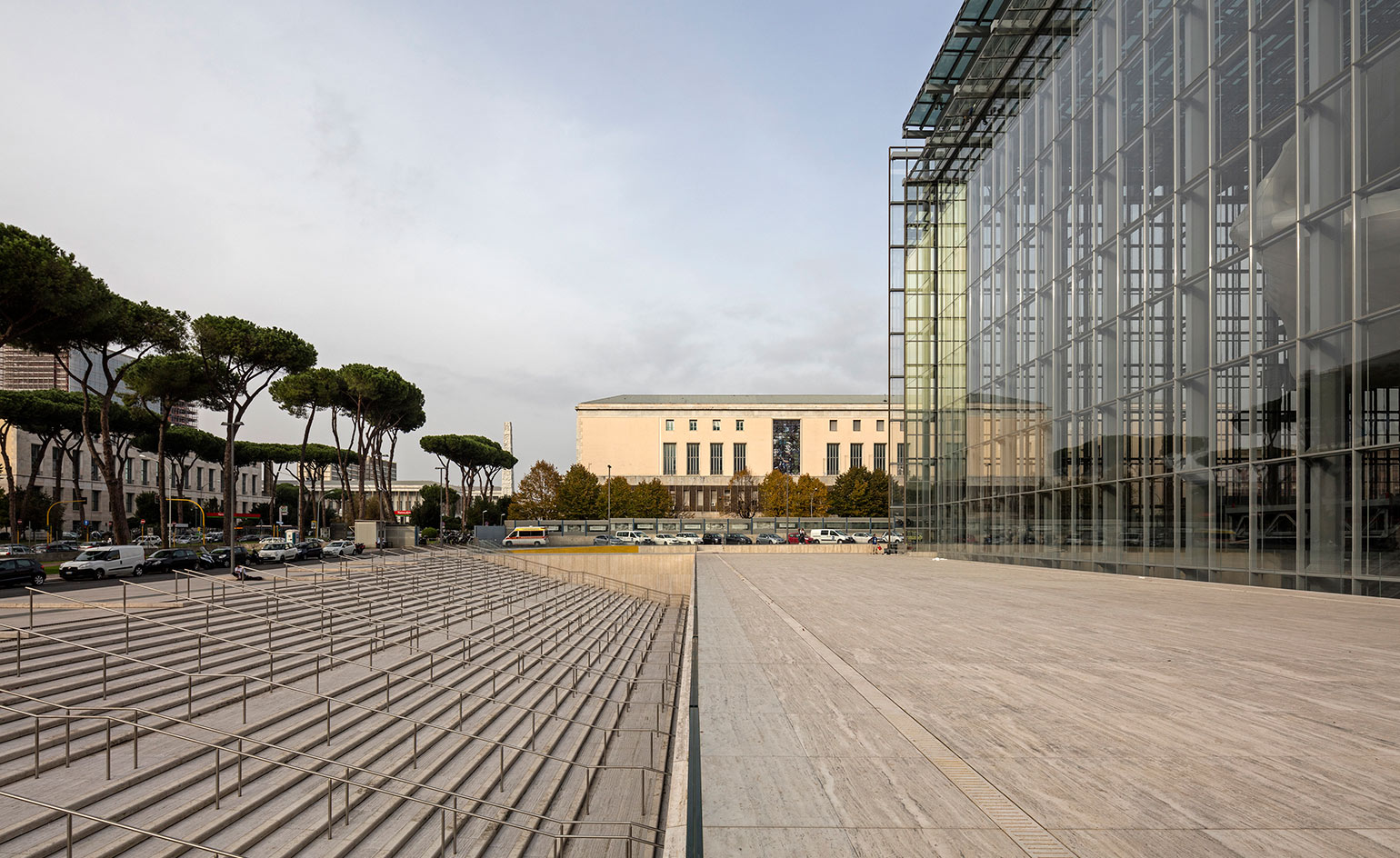
Located in the Italian capital's business district of EUR, this is also Rome's largest new building in over 50 years, say the architects.
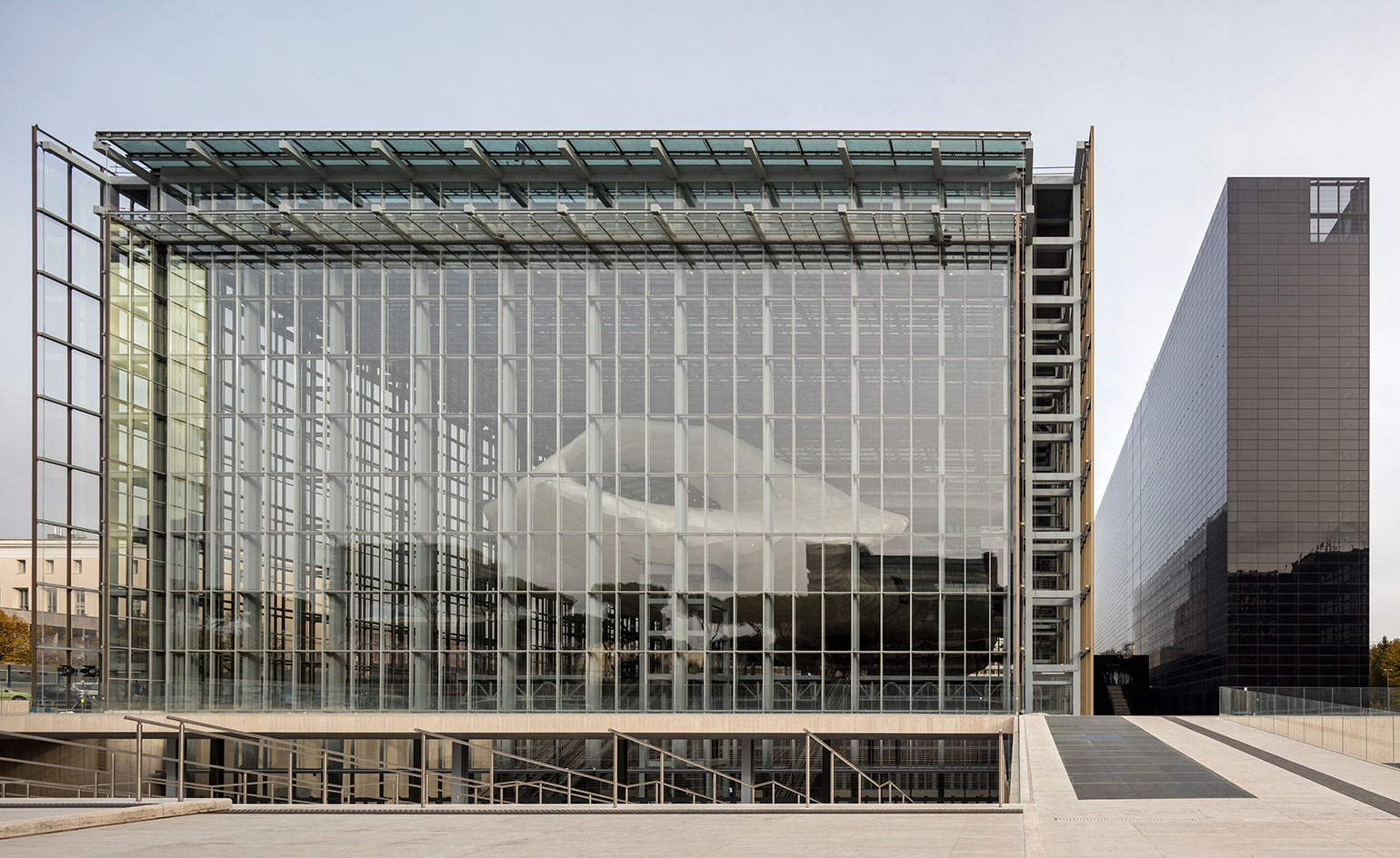
The large-scale complex includes auditoria, exhibition spaces, a hotel and 55,000 sq m of public space.
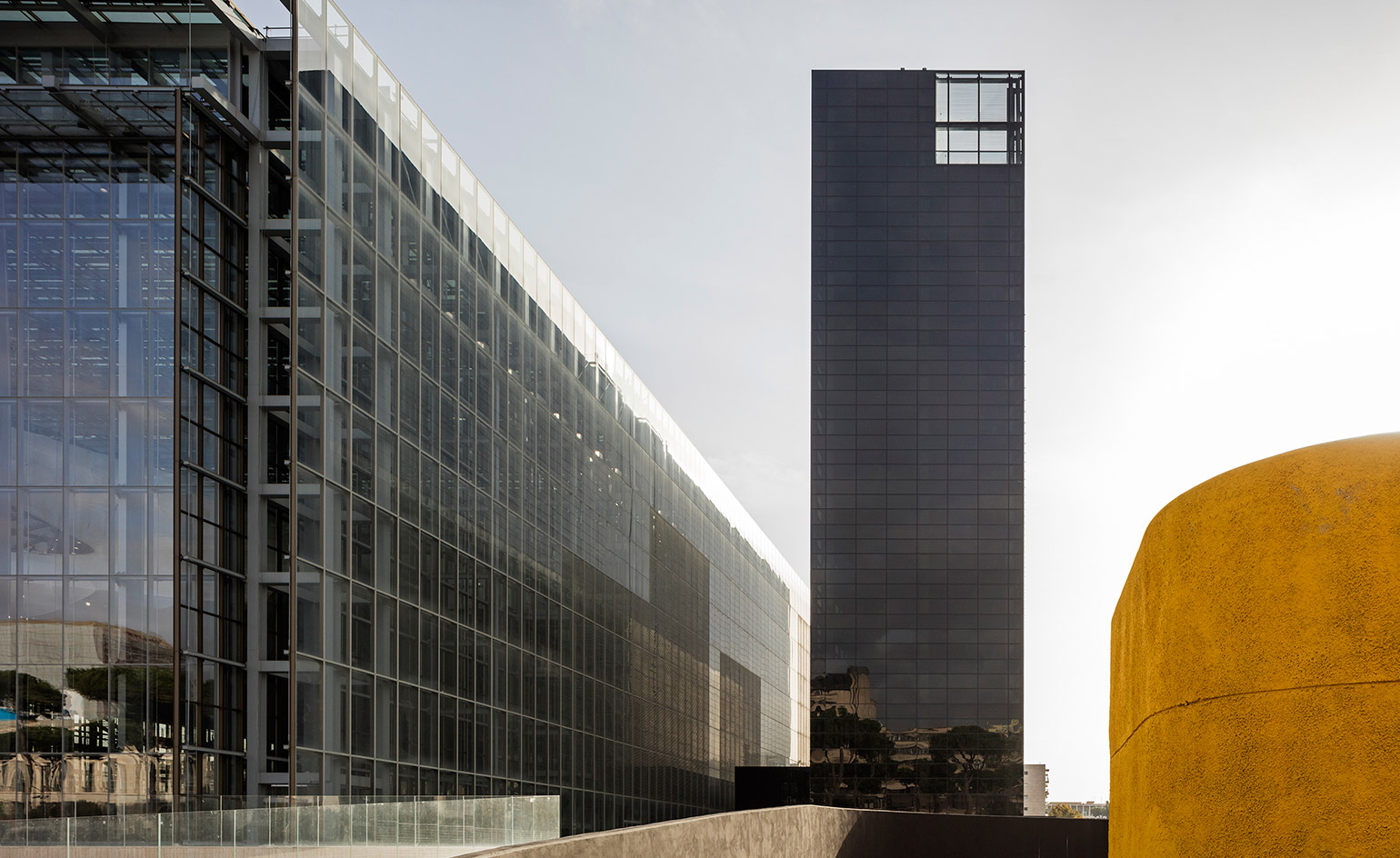
These sections, respectively, host the main foyer, information point and congress and exhibition hall; the glass and metal clad public space for conferences, exhibitions and large-scale events, as well as an auditorium; and the 439-room hotel.
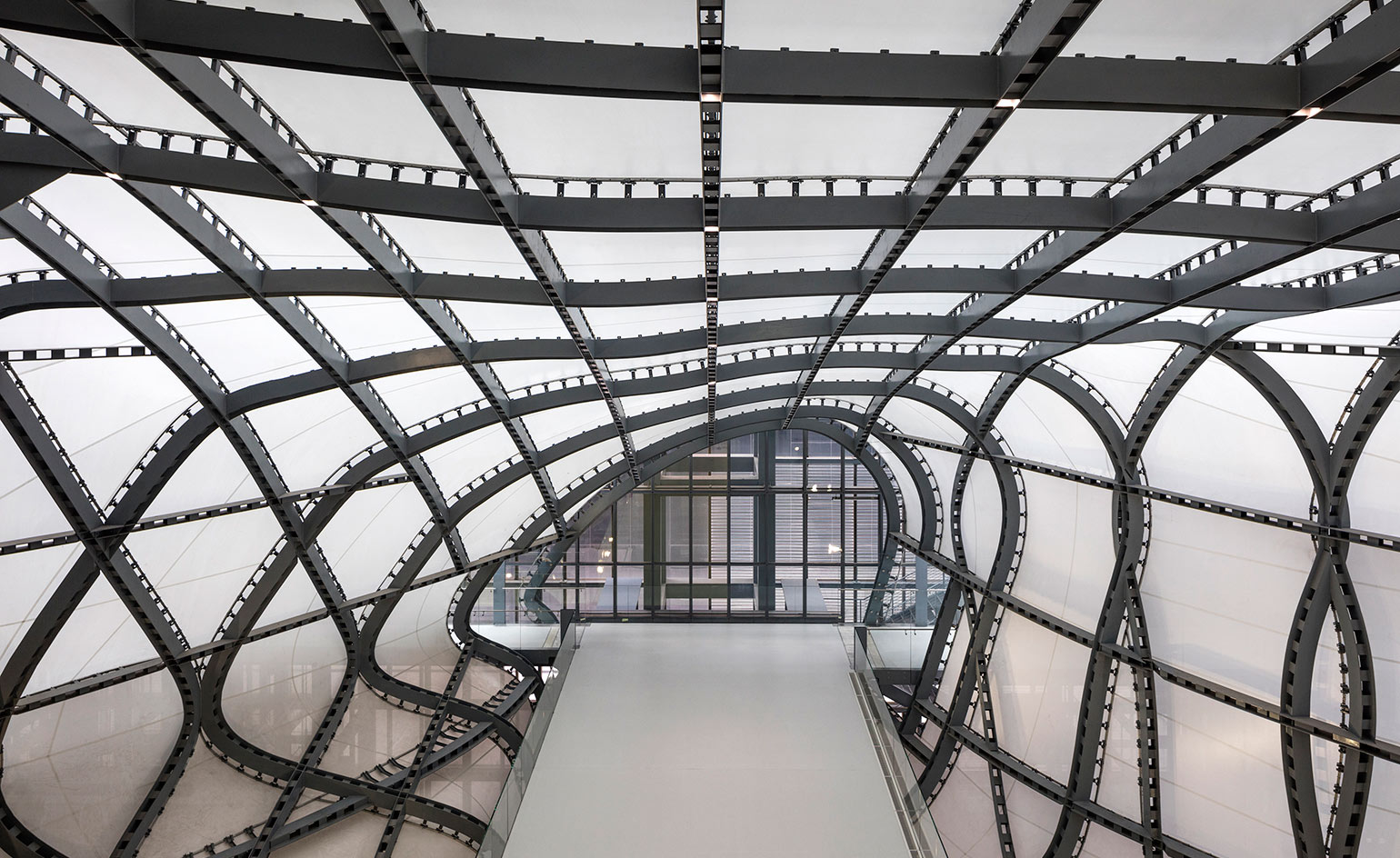
The ‘Cloud’ in particular is one of the complex’s most eye-catching design gestures, made of highly advanced membrane fibreglass and flame-retardant silicone.
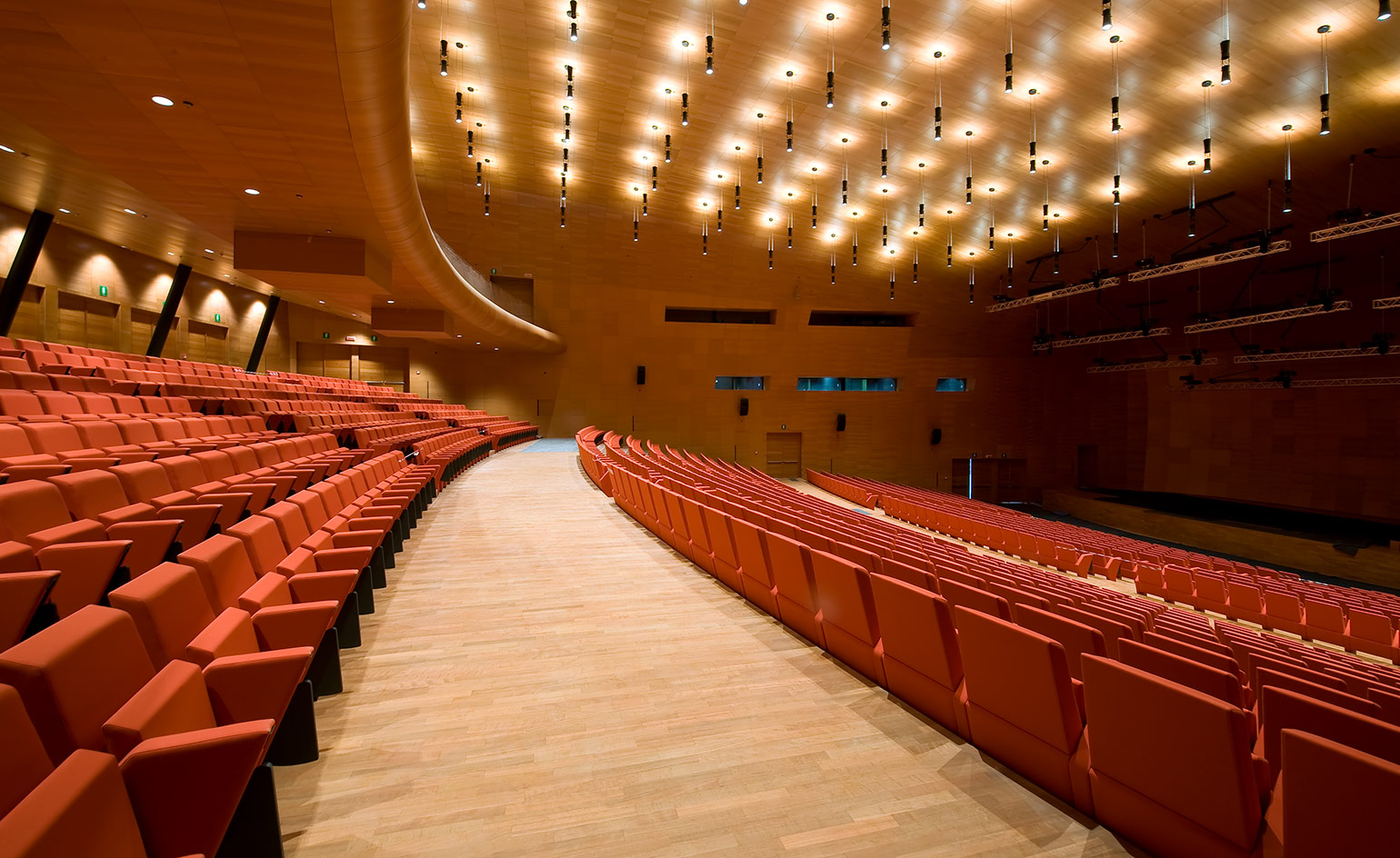
The main auditorium's red armchairs by Poltrona Frau were also designed by Studio Fuksas.
INFORMATION
For more information, visit the Studio Fuksas website
Receive our daily digest of inspiration, escapism and design stories from around the world direct to your inbox.
Ellie Stathaki is the Architecture & Environment Director at Wallpaper*. She trained as an architect at the Aristotle University of Thessaloniki in Greece and studied architectural history at the Bartlett in London. Now an established journalist, she has been a member of the Wallpaper* team since 2006, visiting buildings across the globe and interviewing leading architects such as Tadao Ando and Rem Koolhaas. Ellie has also taken part in judging panels, moderated events, curated shows and contributed in books, such as The Contemporary House (Thames & Hudson, 2018), Glenn Sestig Architecture Diary (2020) and House London (2022).
