London office redesign by Mary Duggan: fun minimalism with a twist
The Old Rectory, a redesigned Grade II-listed building in the City of London, offers fun minimalism with a domestic twist for this modern workspace by Mary Duggan

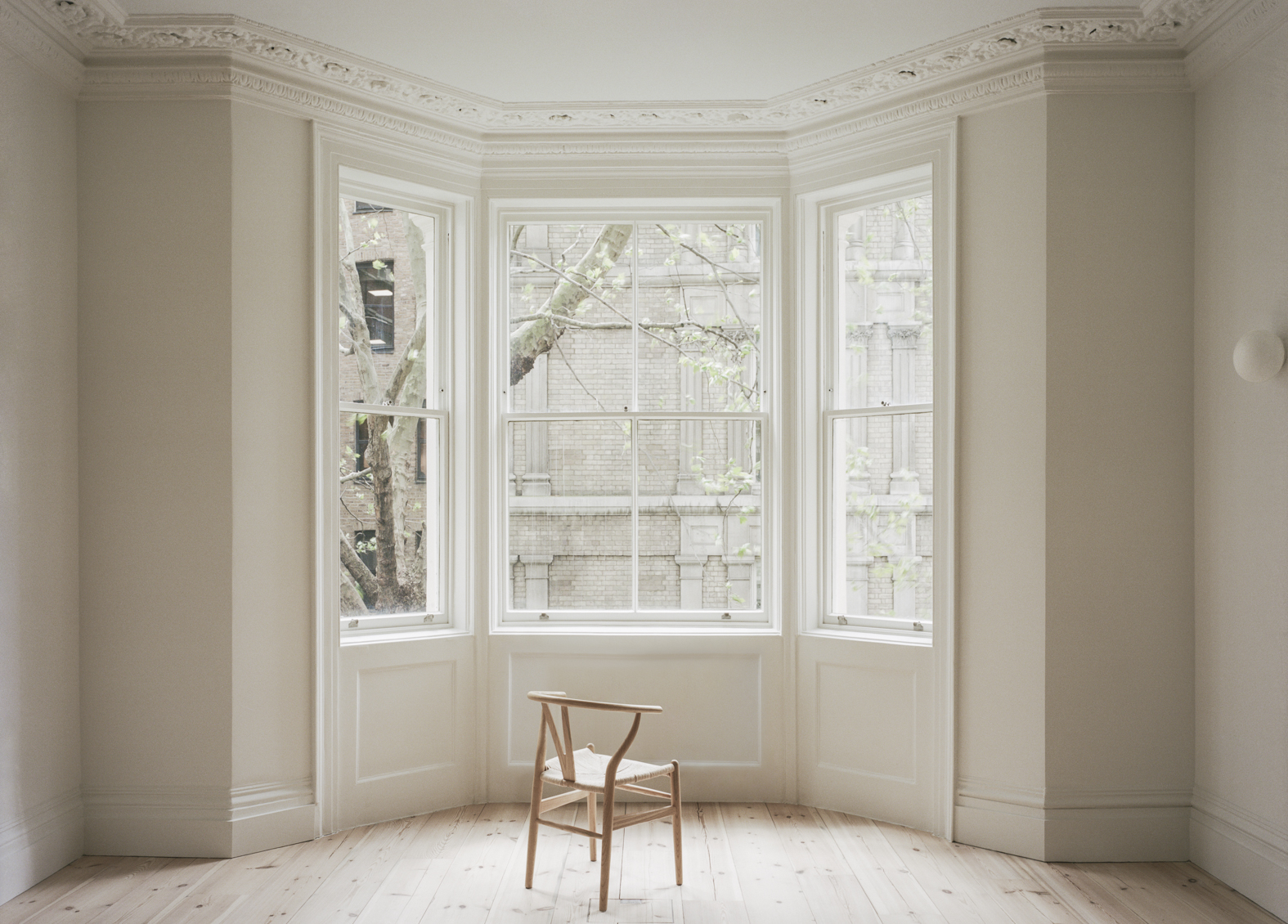
Receive our daily digest of inspiration, escapism and design stories from around the world direct to your inbox.
You are now subscribed
Your newsletter sign-up was successful
Want to add more newsletters?

Daily (Mon-Sun)
Daily Digest
Sign up for global news and reviews, a Wallpaper* take on architecture, design, art & culture, fashion & beauty, travel, tech, watches & jewellery and more.

Monthly, coming soon
The Rundown
A design-minded take on the world of style from Wallpaper* fashion features editor Jack Moss, from global runway shows to insider news and emerging trends.

Monthly, coming soon
The Design File
A closer look at the people and places shaping design, from inspiring interiors to exceptional products, in an expert edit by Wallpaper* global design director Hugo Macdonald.
The reimagining of an old rectory building by the former St Martin Orgar church in the City of London has resulted in a London office redesign infused with warm, fun minimalism, elevated by a series of playful design details and additions, courtesy of Mary Duggan Architects. The project, fittingly named The Old Rectory and created for developers HGG London, involved the reimagining of the existing 1851-53 Grade II-listed building by architect John Davies into modern office architecture that is not only fit for the 21st century – this London office redesign also resonates with current trends about bridging home and workspace.
Given the original structure's listed status, Duggan and her team worked with heritage consultants Purcell to uncover the 19th-century building, which was ‘essentially a domestic space’, the architect explains. While retaining this domestic feel, the team opened up the interior, careful to maintain period details on the historic first three levels. A new-build fourth level, added more recently, was renovated, offering a contemporary reintepretation of the older sections' atmosphere.
The dialogue between old and new is established through a series of gestures that echo The Old Rectory's period character through contemporary, abstract, sculptural shapes throughout the building. There is air handling infrastructure hidden within leaning furniture pieces mimicking Victorian dressers; bay lobbies that nod to the historical bay windows; and an old timber staircase that transforms into a new, steel version of itself on the upper floor. Also, the original tower room was reinstated, celebrating its existing clock mechanism.
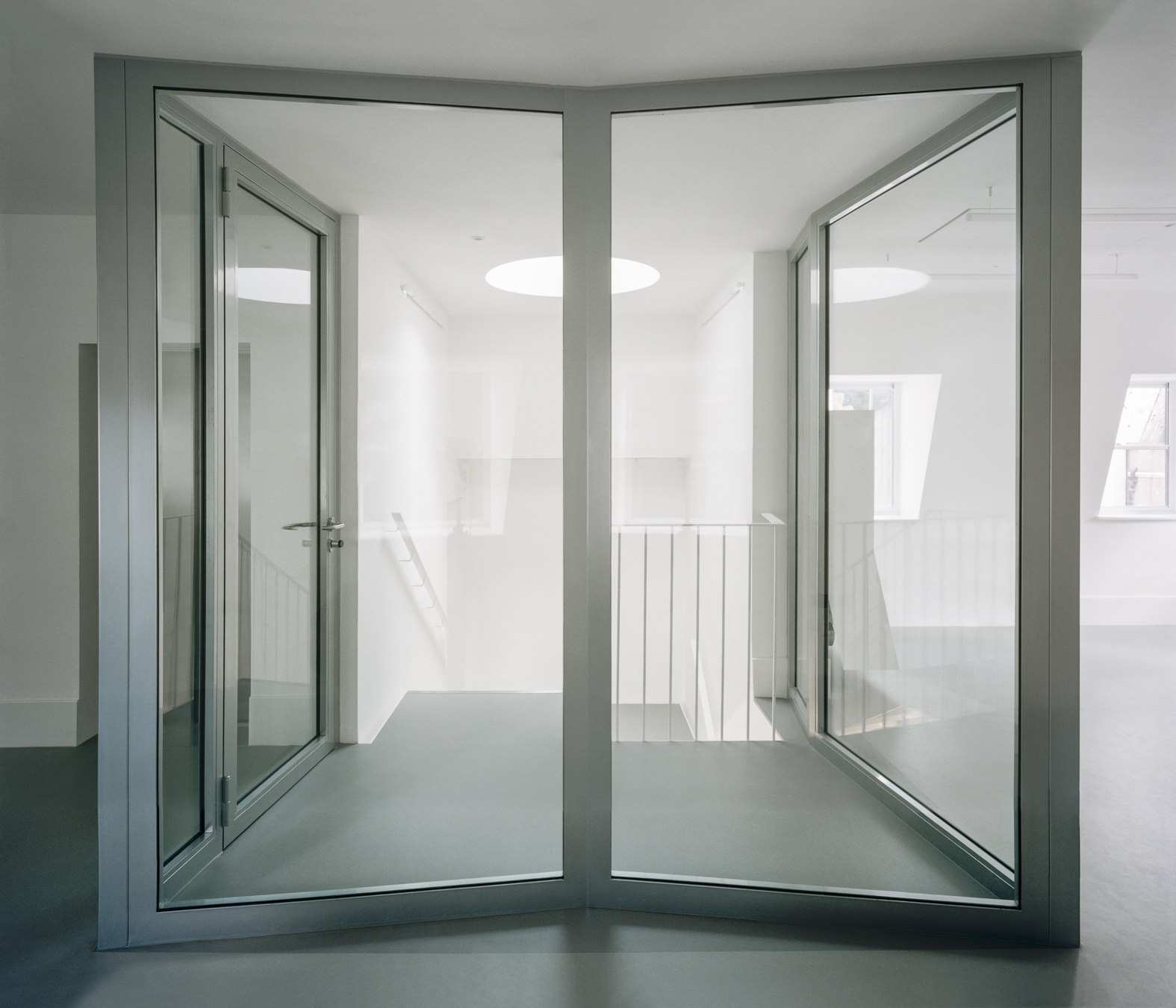
Duggan's approach resonated with HGG director, Dicle Guntas. ‘Although the building was previously used as an office, it was originally a residential building,’ says Guntas. ‘I thought this was an interesting dynamic that should be emphasised. I was interested in creating a space that celebrates the original features of the building, such as the bell tower and the clock mechanism, while adding contemporary ones through a series of thoughtful interventions.'
Adopting a unifying material palette of wood, brick and off-white plaster walls, the resulting architecture feels soft and delicate, creating a home-like interior that is friendly, intimate and refreshingly pared down. There is honesty in the design when it comes to defining what is old and what is new (no reconstructed historic ceiling mouldings here) – and at the same time, there is an element of fun, a subtle tongue-in-cheek approach that adds an unexpected twist to this, seemingly fairly conventional, redesign.
‘We are mimicking a piece of history,' says Duggan. ‘We wanted a unifying approach.'
Guntas agrees: ‘When someone enters the building, they don’t only see a modern office space but also they can trace the historical features and the past stories. I find this unexpected for a commercial space.'
Receive our daily digest of inspiration, escapism and design stories from around the world direct to your inbox.
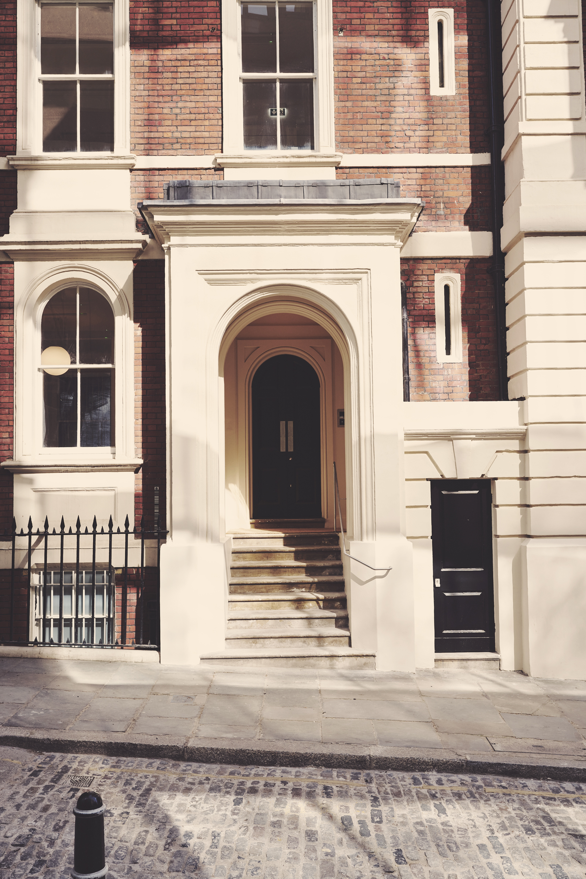
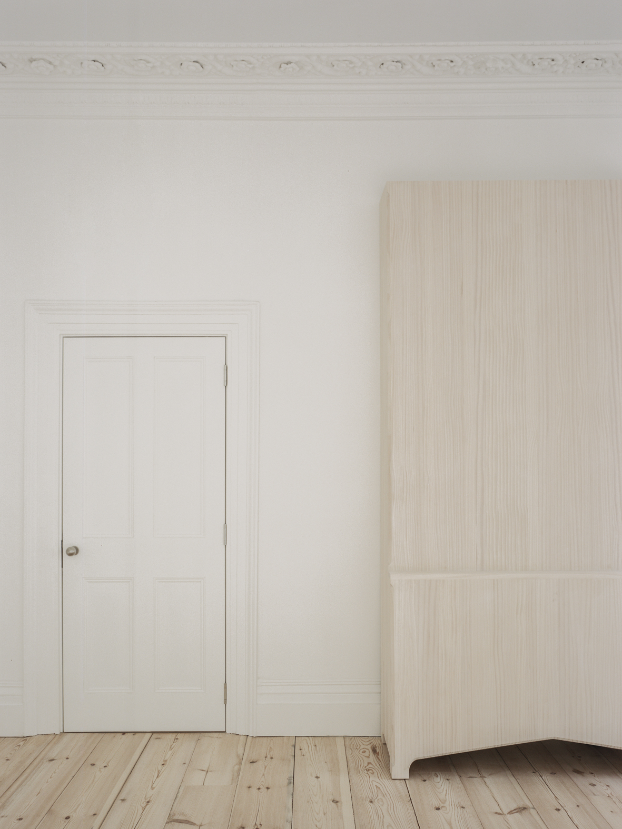
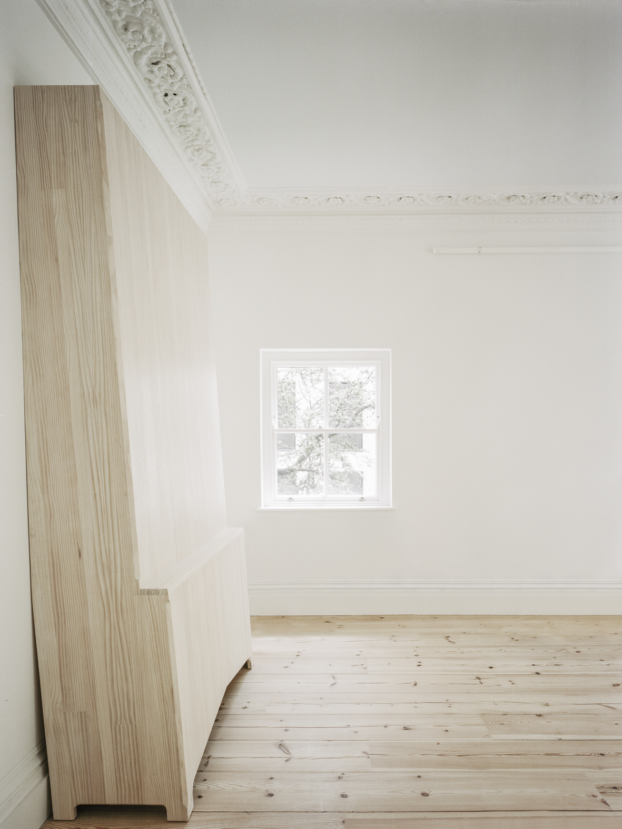
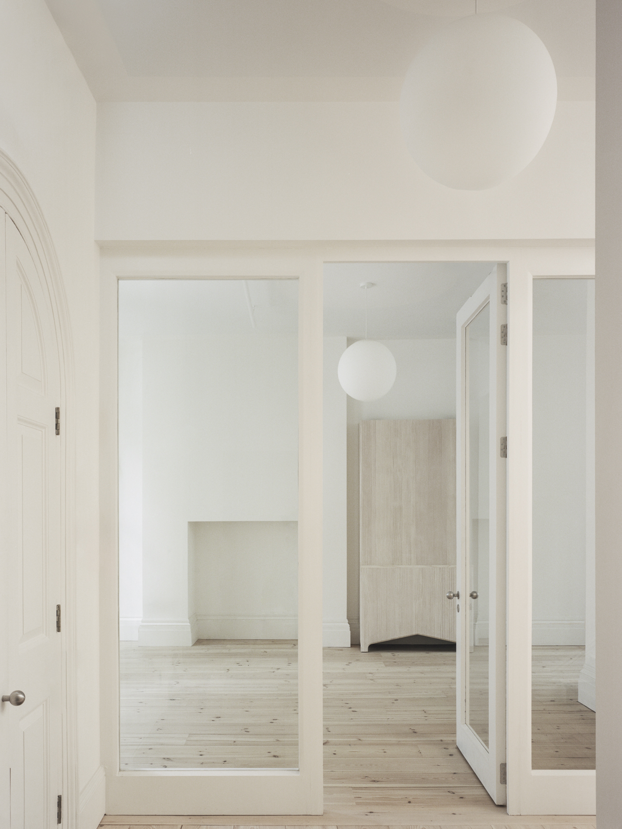
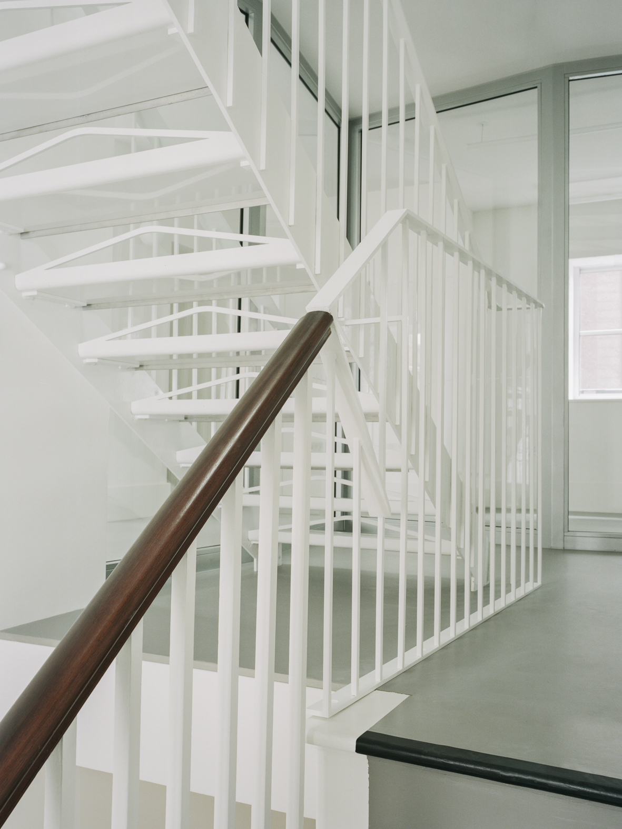
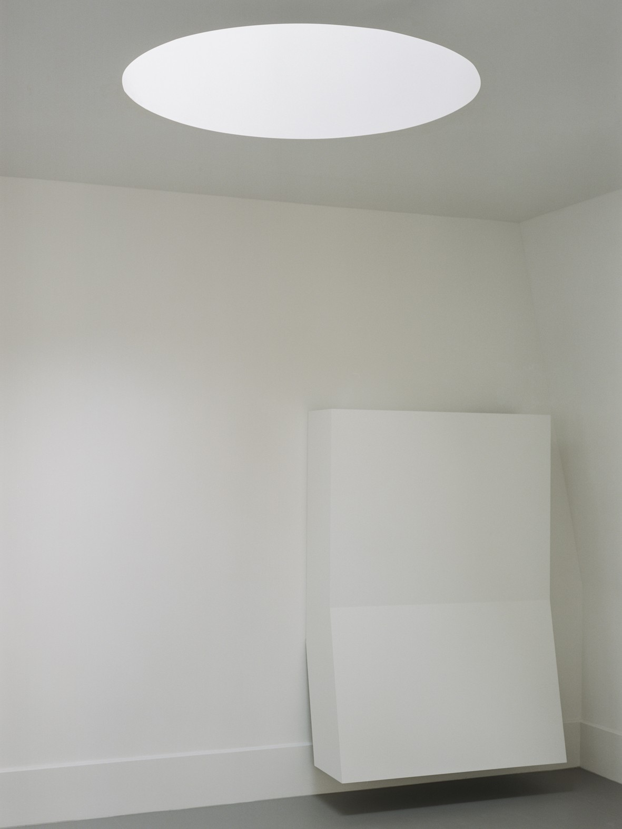
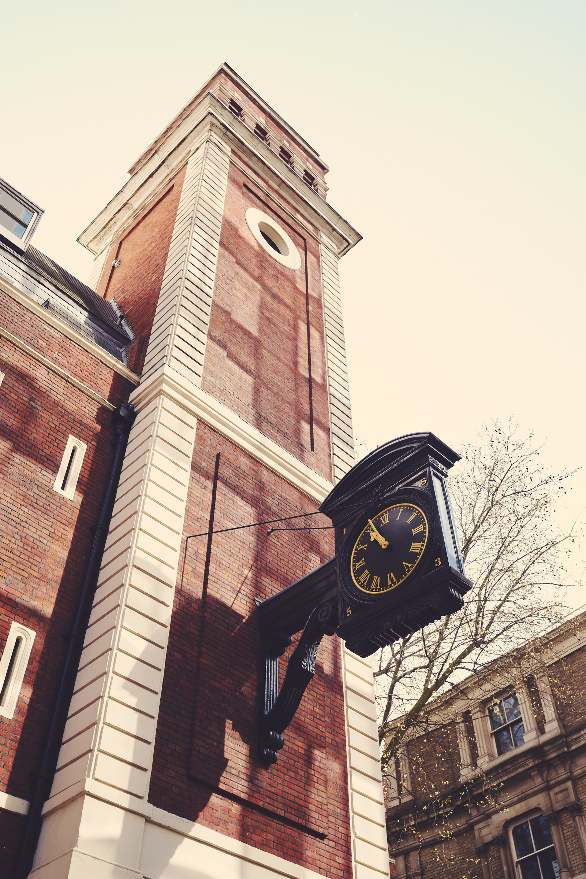
INFORMATION
Ellie Stathaki is the Architecture & Environment Director at Wallpaper*. She trained as an architect at the Aristotle University of Thessaloniki in Greece and studied architectural history at the Bartlett in London. Now an established journalist, she has been a member of the Wallpaper* team since 2006, visiting buildings across the globe and interviewing leading architects such as Tadao Ando and Rem Koolhaas. Ellie has also taken part in judging panels, moderated events, curated shows and contributed in books, such as The Contemporary House (Thames & Hudson, 2018), Glenn Sestig Architecture Diary (2020) and House London (2022).
