Drama Republic moves into a colourful, handcrafted workspace in London
For the new creative HQ of production company Drama Republic, Emil Eve Architects remodels a warehouse into office space in London’s Holborn
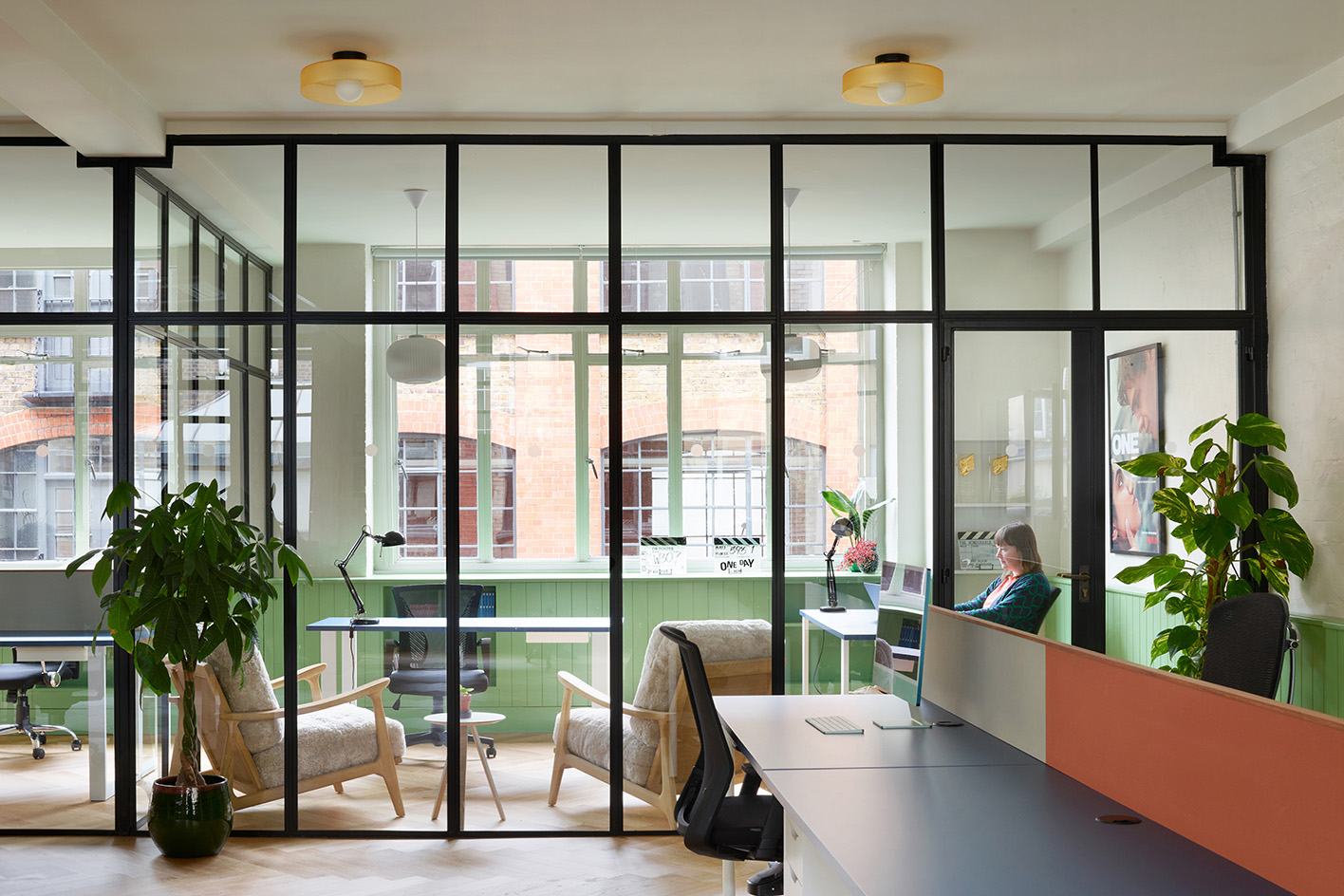
Receive our daily digest of inspiration, escapism and design stories from around the world direct to your inbox.
You are now subscribed
Your newsletter sign-up was successful
Want to add more newsletters?

Daily (Mon-Sun)
Daily Digest
Sign up for global news and reviews, a Wallpaper* take on architecture, design, art & culture, fashion & beauty, travel, tech, watches & jewellery and more.

Monthly, coming soon
The Rundown
A design-minded take on the world of style from Wallpaper* fashion features editor Jack Moss, from global runway shows to insider news and emerging trends.

Monthly, coming soon
The Design File
A closer look at the people and places shaping design, from inspiring interiors to exceptional products, in an expert edit by Wallpaper* global design director Hugo Macdonald.
Drama Republic, a leading production company behind hit British TV dramas including One Day and Dr Foster, had been working from a busy and cluttered office in London’s Holborn for years before it decided to turn to RIBA award-winning practice Emil Eve Architects for help with a full refurbishment.
Known for its residential projects, injecting contemporary flair and personality into the capital’s traditional Victorian housing stock, from Newington Green to Clapton, the east London-based architects (whose Highgate House was shortlisted for the RIBA London Awards 2024) were keen to create a welcoming, practical space without the usual corporate trappings of the typical HQ.
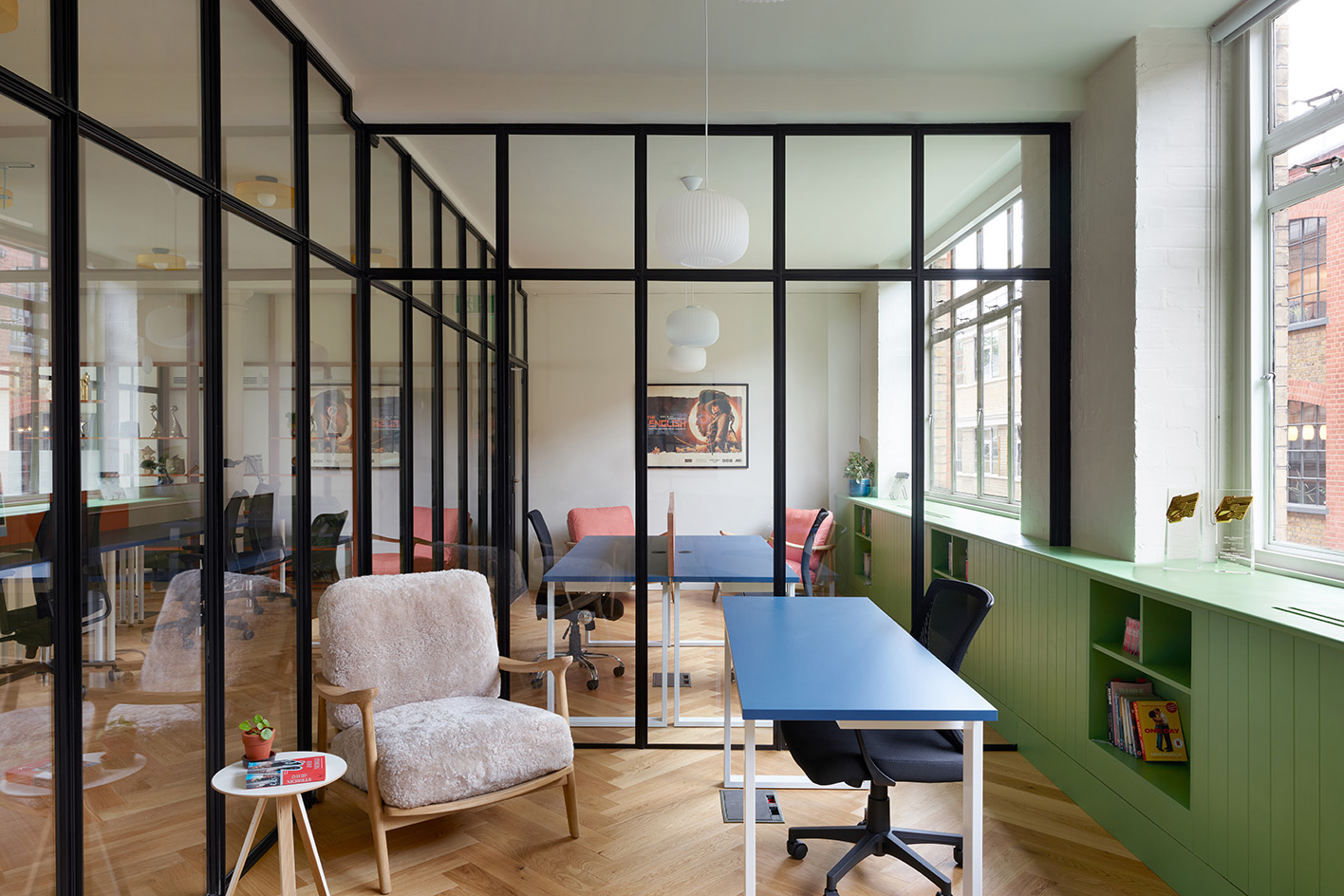
The new London offices of Drama Republic
‘We wanted to do something that felt more handcrafted than corporate, so there are natural materials, bespoke joinery, and a calm but colourful palette – lots of the spaces feel more domestic than workplace, but it still delivers everything that the team needs, with plenty of flexibility built in,’ explains Emma Perkin, who co-founded Emil Eve Architects in 2009 with her partner Ross Perkin.
The brief included creating a variety of flexible work areas, from solo workstations for focused tasks to spaces to collaborate and comfortable meeting rooms. All are painted in a midcentury colour scheme of warm greens, blues and oranges, with white walls complementing the natural wood used throughout, which includes sapele joinery and oak herringbone flooring.
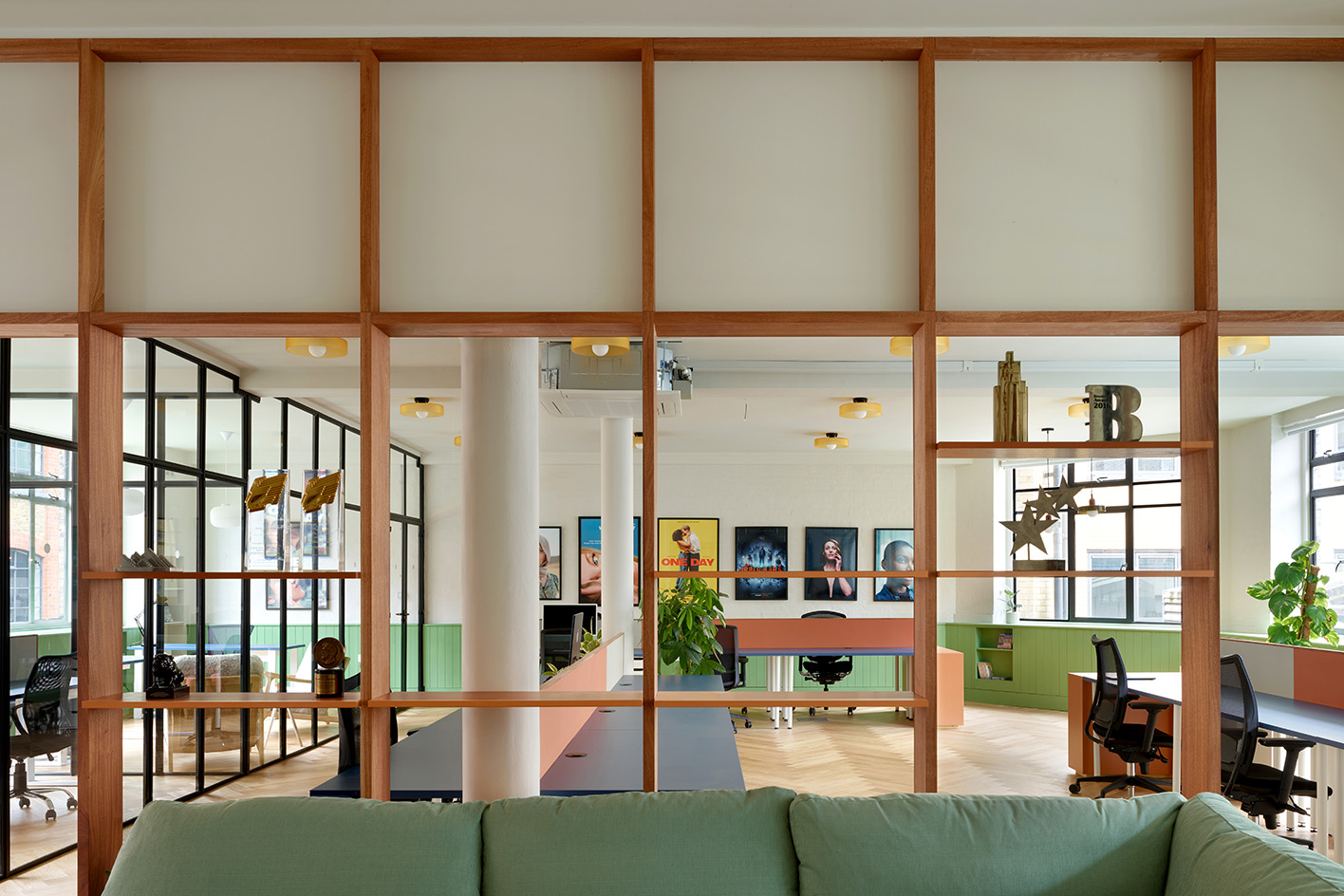
‘The standout feature is probably the painted datum joinery running along the perimeter – it's an unusual specification for a workplace but it's very hardworking – deep enough to provide storage and house bulky equipment like the printer, as well as concealing cables and radiators,’ says Emma.
The work of Kent-based Harbour Joinery Workshop (with some pieces made in collaboration with Thomas Collier Studio), the datum joinery is present throughout the spaces, and matched in the welcoming lobby area by a timber structure that doubles up as an elegant divider and shelving, its proportions neatly echoing the building’s original glass partitions.
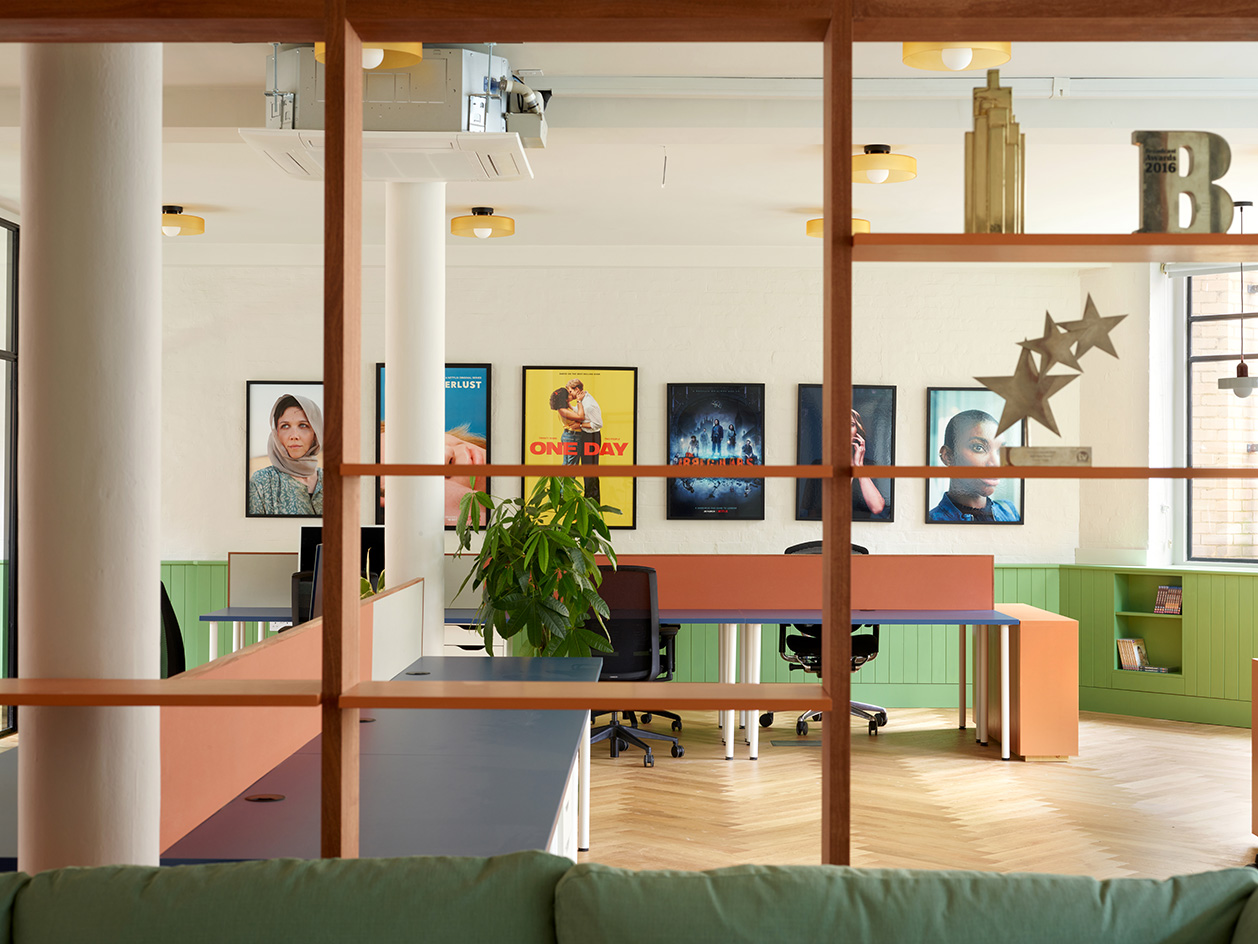
The interiors feature easily reconfigurable freestanding desks, bespoke meeting and coffee tables and a mix of pendant lights, as well as bright orange textured ceramic tiles in the kitchen area. Many pieces were repurposed to maximise the budget. ‘We reused furniture and features where possible, and where new fittings were added, for instance, the colourful glass lights, we chose things that you might expect to see in a home rather than an office,’ says Emma.
Receive our daily digest of inspiration, escapism and design stories from around the world direct to your inbox.
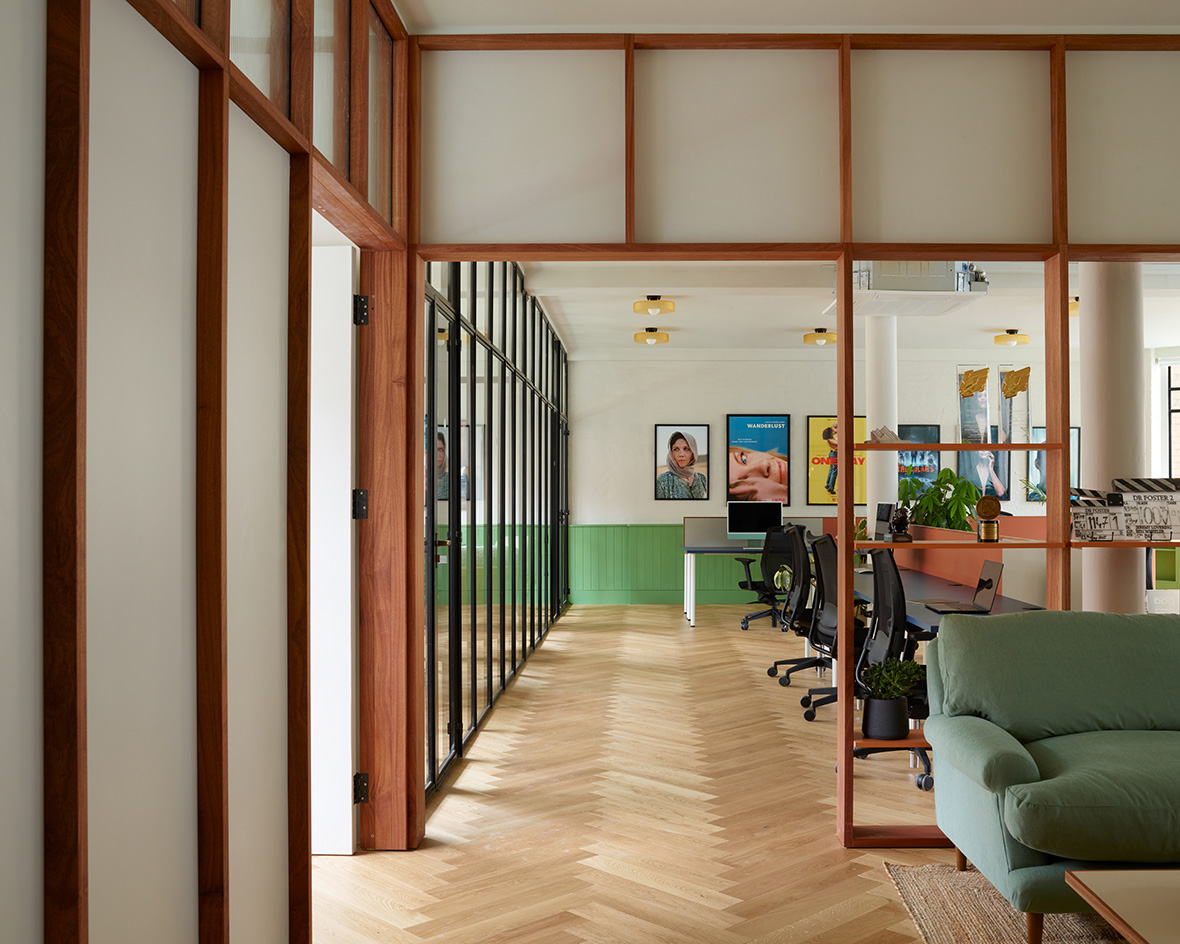
Léa Teuscher is a Sub-Editor at Wallpaper*. A former travel writer and production editor, she joined the magazine over a decade ago, and has been sprucing up copy and attempting to write clever headlines ever since. Having spent her childhood hopping between continents and cultures, she’s a fan of all things travel, art and architecture. She has written three Wallpaper* City Guides on Geneva, Strasbourg and Basel.