East London house extension infuses Victorian home with warm modernism

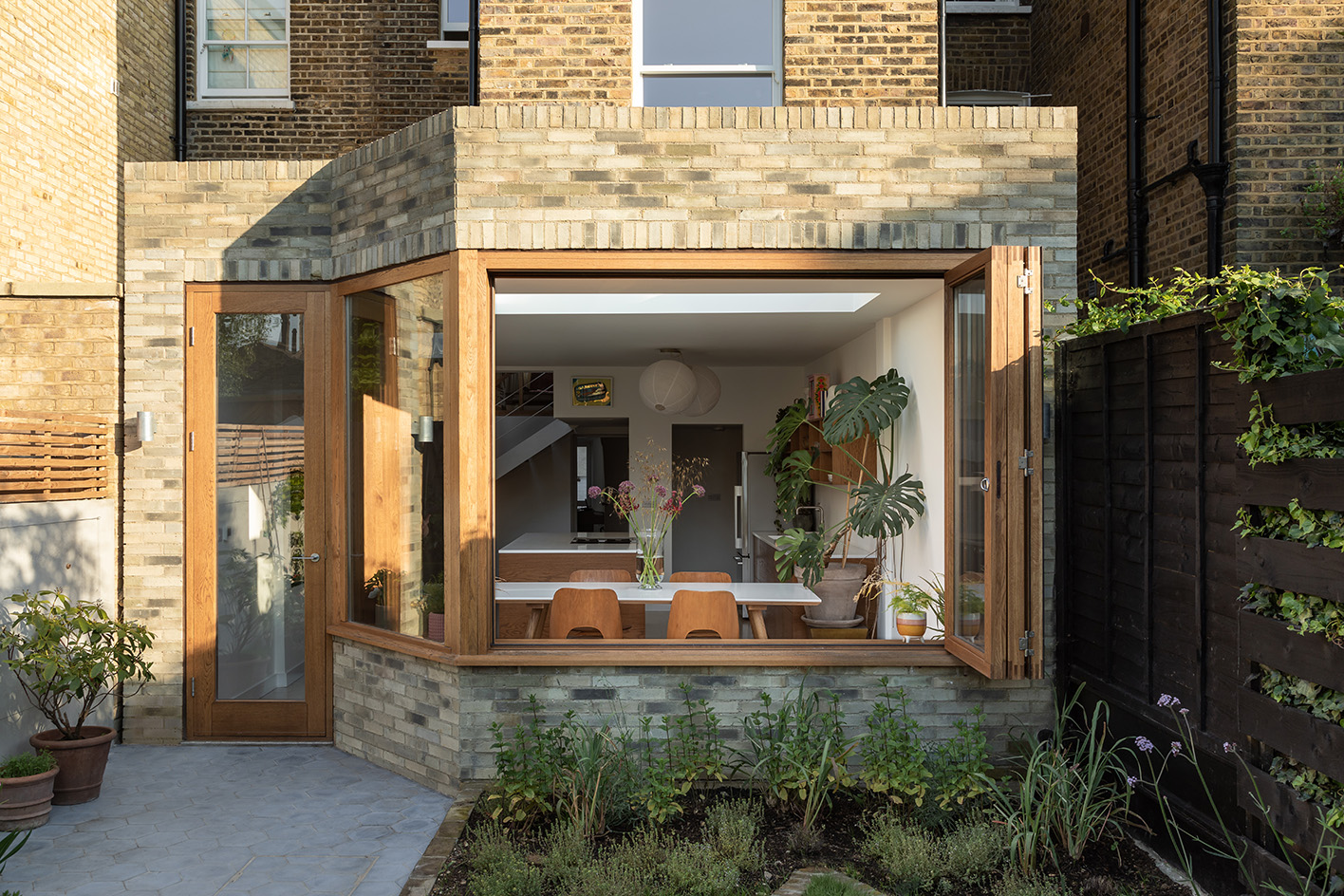
Receive our daily digest of inspiration, escapism and design stories from around the world direct to your inbox.
You are now subscribed
Your newsletter sign-up was successful
Want to add more newsletters?

Daily (Mon-Sun)
Daily Digest
Sign up for global news and reviews, a Wallpaper* take on architecture, design, art & culture, fashion & beauty, travel, tech, watches & jewellery and more.

Monthly, coming soon
The Rundown
A design-minded take on the world of style from Wallpaper* fashion features editor Jack Moss, from global runway shows to insider news and emerging trends.

Monthly, coming soon
The Design File
A closer look at the people and places shaping design, from inspiring interiors to exceptional products, in an expert edit by Wallpaper* global design director Hugo Macdonald.
Blurton Road, an east London house extension project by local studio Emil Eve Architects, reimagines a Victorian home into a modern interpretation of a midcentury dwelling. The commission aimed not only to improve the functionality and wellbeing qualities of the domestic space for the clients – a young family with small children – but also to infuse the historic shell with the owners' love for modernist architecture and design.
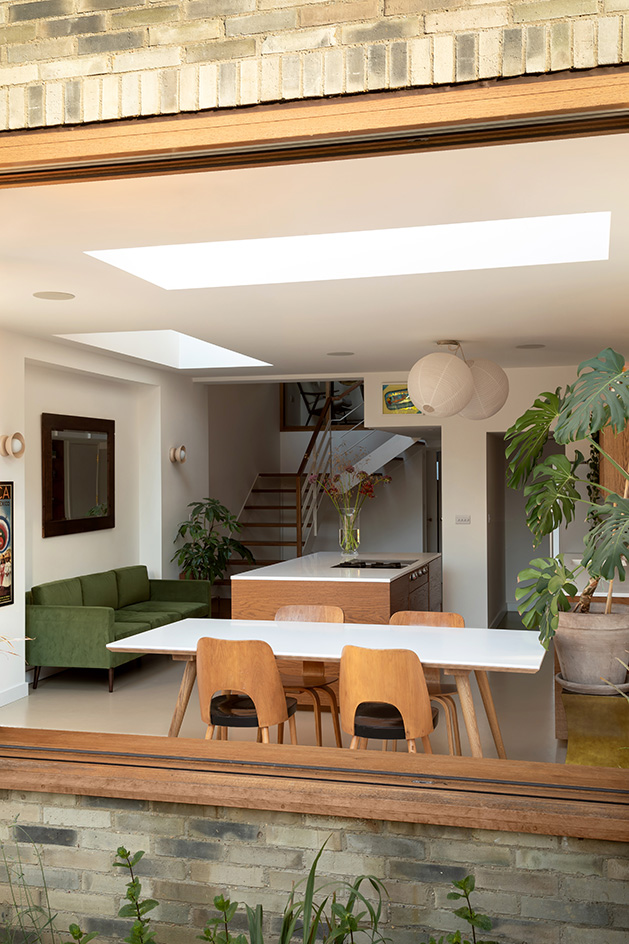
One of the architects’ primary aims was to open up the Victorian interior to create generous, light-filled spaces that respond to contemporary needs.
The goal was to create ‘places to relax, play and socialise all around the house', explains the team, led by studio founders Emma and Ross Perkin.
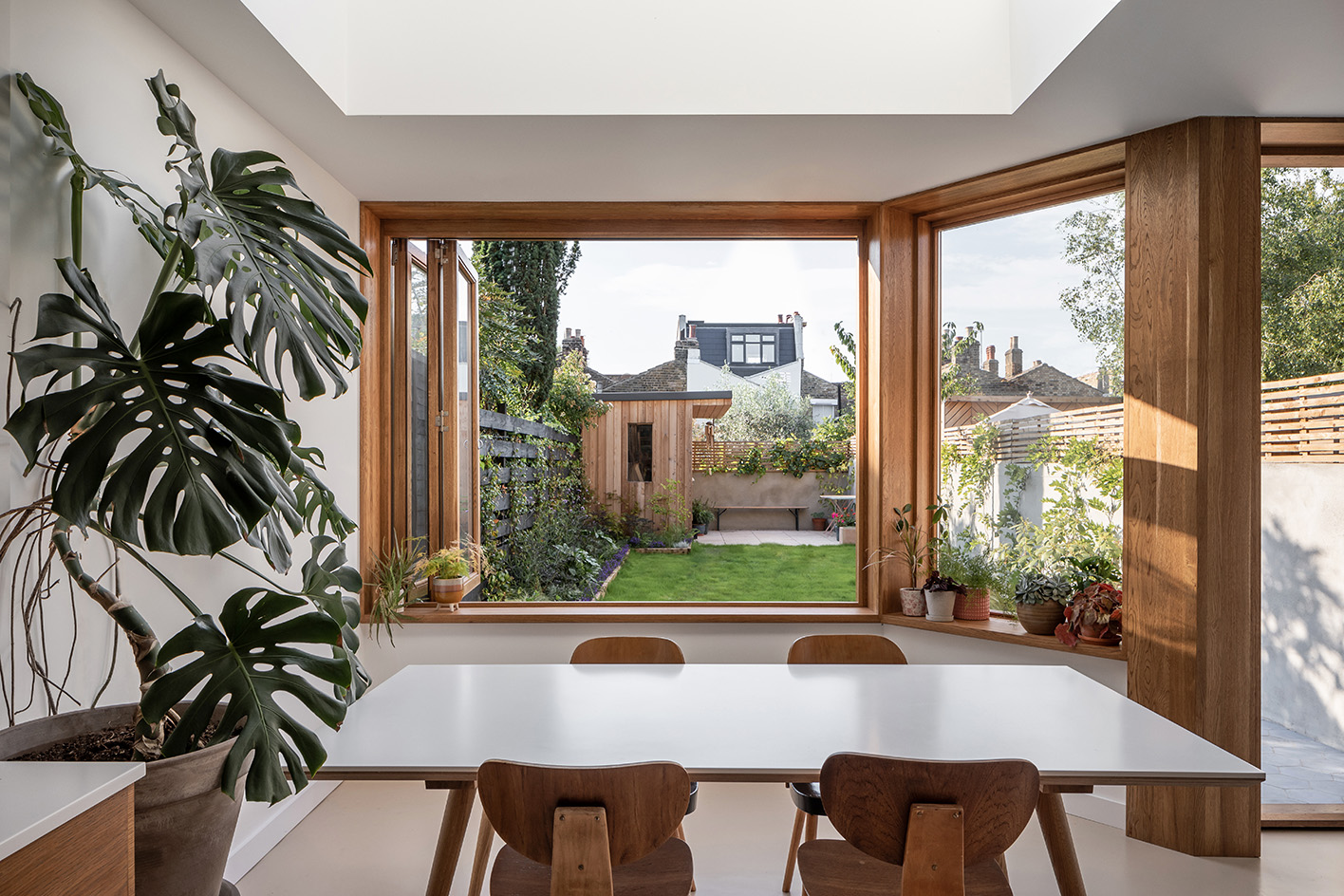
Warm and tactile dark timber was used throughout for anything from window frames to bespoke furniture and fittings. Among them, a tall custom-made bookcase that spans the height and length of the main staircase becomes a central feature in the new space.
The staircase itself, made from white powder-coated steel with fumed oak treads, connects physically and visually the kitchen, which is situated in the extension and looks out to a green garden, and the upper floor – where a mezzanine with a glazed screen wall leads visitors on to the living room.
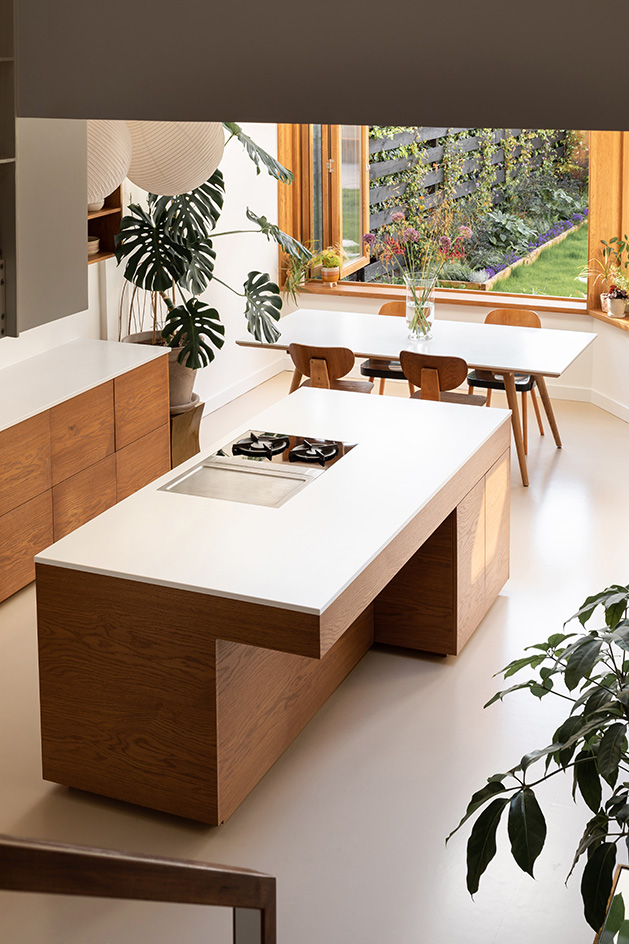
The material palette, which was composed with a calming environment in mind, also includes white Corian countertops and sustainable rubber flooring by The Rubber Flooring Company.
The extension's volume, clad in brick in varying tones to match the character of the existing historical property as well as the wider residential context of the neighbourhood, features more modern, geometric shapes and large openings and bifold doors that connect the interior powerfully to the leafy outside space. Meanwhile, updates in insulation mean the project also improved substantially the original home's sustainability performance – bringing style and function to the 21st century.
Receive our daily digest of inspiration, escapism and design stories from around the world direct to your inbox.
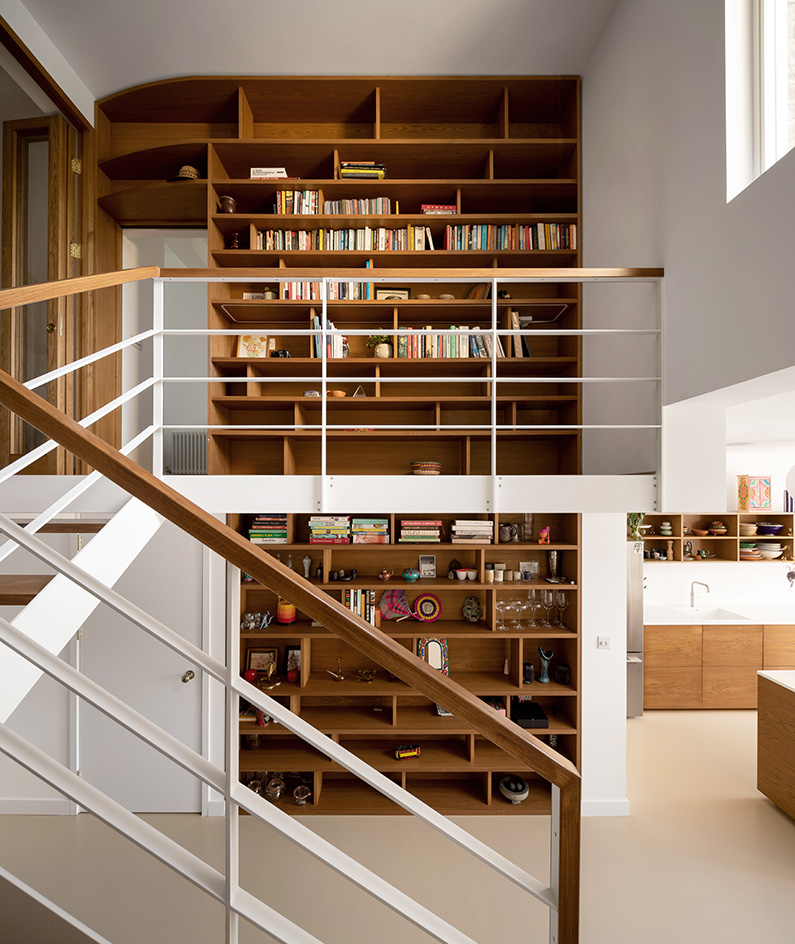
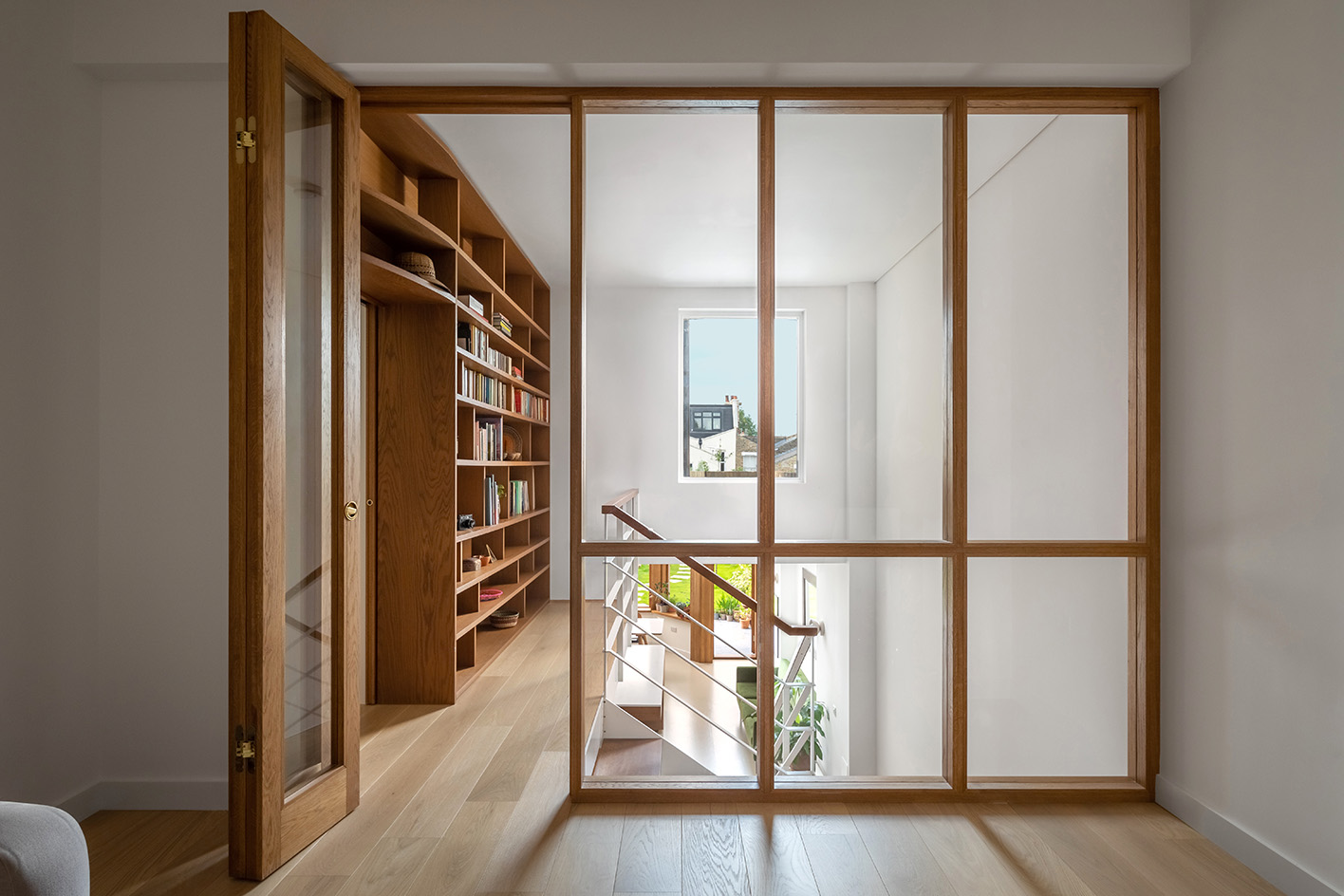
Ellie Stathaki is the Architecture & Environment Director at Wallpaper*. She trained as an architect at the Aristotle University of Thessaloniki in Greece and studied architectural history at the Bartlett in London. Now an established journalist, she has been a member of the Wallpaper* team since 2006, visiting buildings across the globe and interviewing leading architects such as Tadao Ando and Rem Koolhaas. Ellie has also taken part in judging panels, moderated events, curated shows and contributed in books, such as The Contemporary House (Thames & Hudson, 2018), Glenn Sestig Architecture Diary (2020) and House London (2022).
