UK House lobby architecture elevated by Christ & Gantenbein
UK House’s new lobby architecture transforms the London mixed-use scheme, courtesy of Swiss architecture studio Christ & Gantenbein

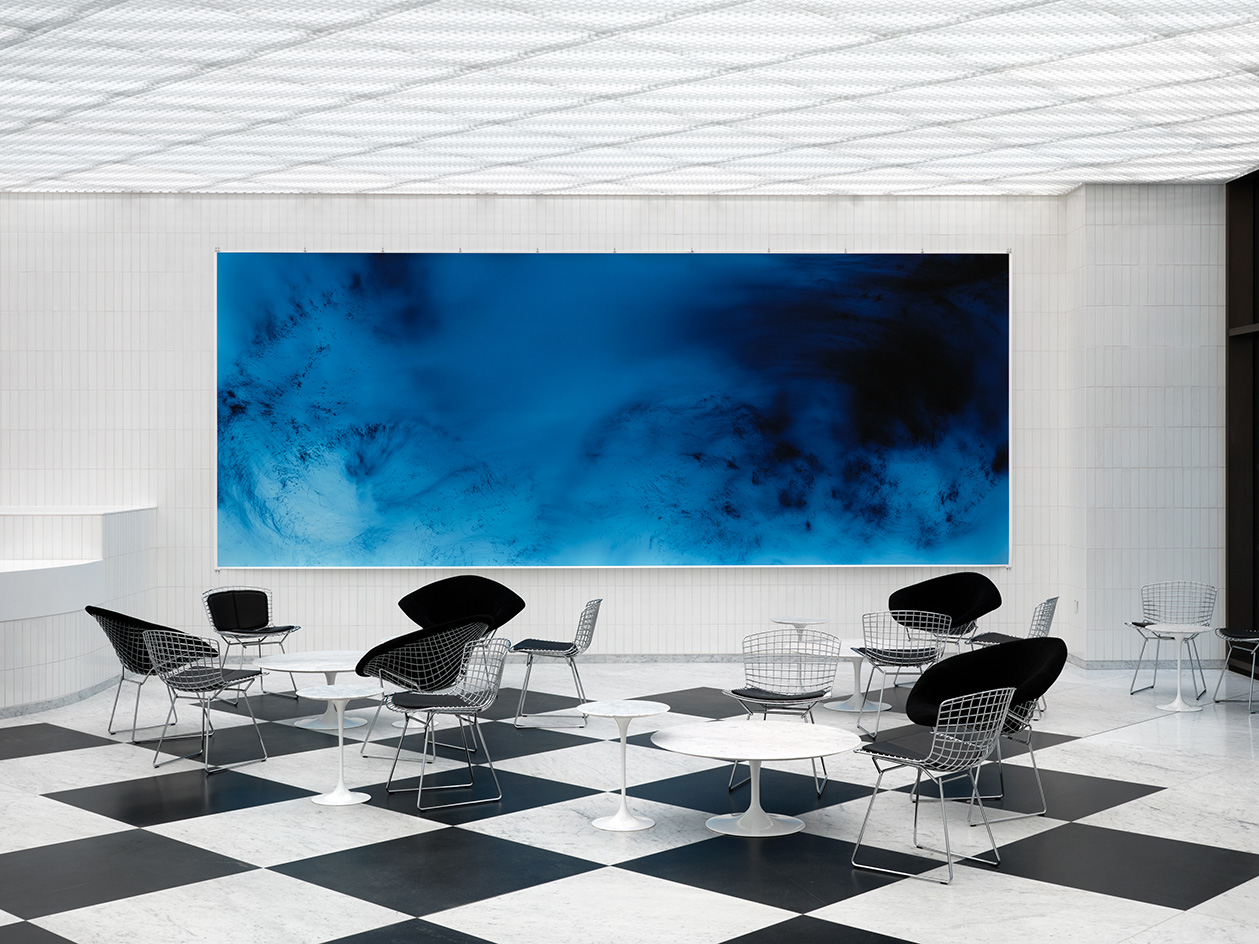
Receive our daily digest of inspiration, escapism and design stories from around the world direct to your inbox.
You are now subscribed
Your newsletter sign-up was successful
Want to add more newsletters?

Daily (Mon-Sun)
Daily Digest
Sign up for global news and reviews, a Wallpaper* take on architecture, design, art & culture, fashion & beauty, travel, tech, watches & jewellery and more.

Monthly, coming soon
The Rundown
A design-minded take on the world of style from Wallpaper* fashion features editor Jack Moss, from global runway shows to insider news and emerging trends.

Monthly, coming soon
The Design File
A closer look at the people and places shaping design, from inspiring interiors to exceptional products, in an expert edit by Wallpaper* global design director Hugo Macdonald.
UK House is a Grade II-listed building on London's Oxford Street, built in 1906 and reworked in the 1970s to blend baroque-inspired forms with Edwardian elements and 20th-century architecture in a handsome whole. The mixed-use scheme houses mostly offices, and now, thanks to Swiss-based architecture practice Christ & Gantenbein, it has some new lobby architecture to show off too – alongside a refreshed basement level decked in chic monochrome and minimalist architecture with a playful, highly individual twist.
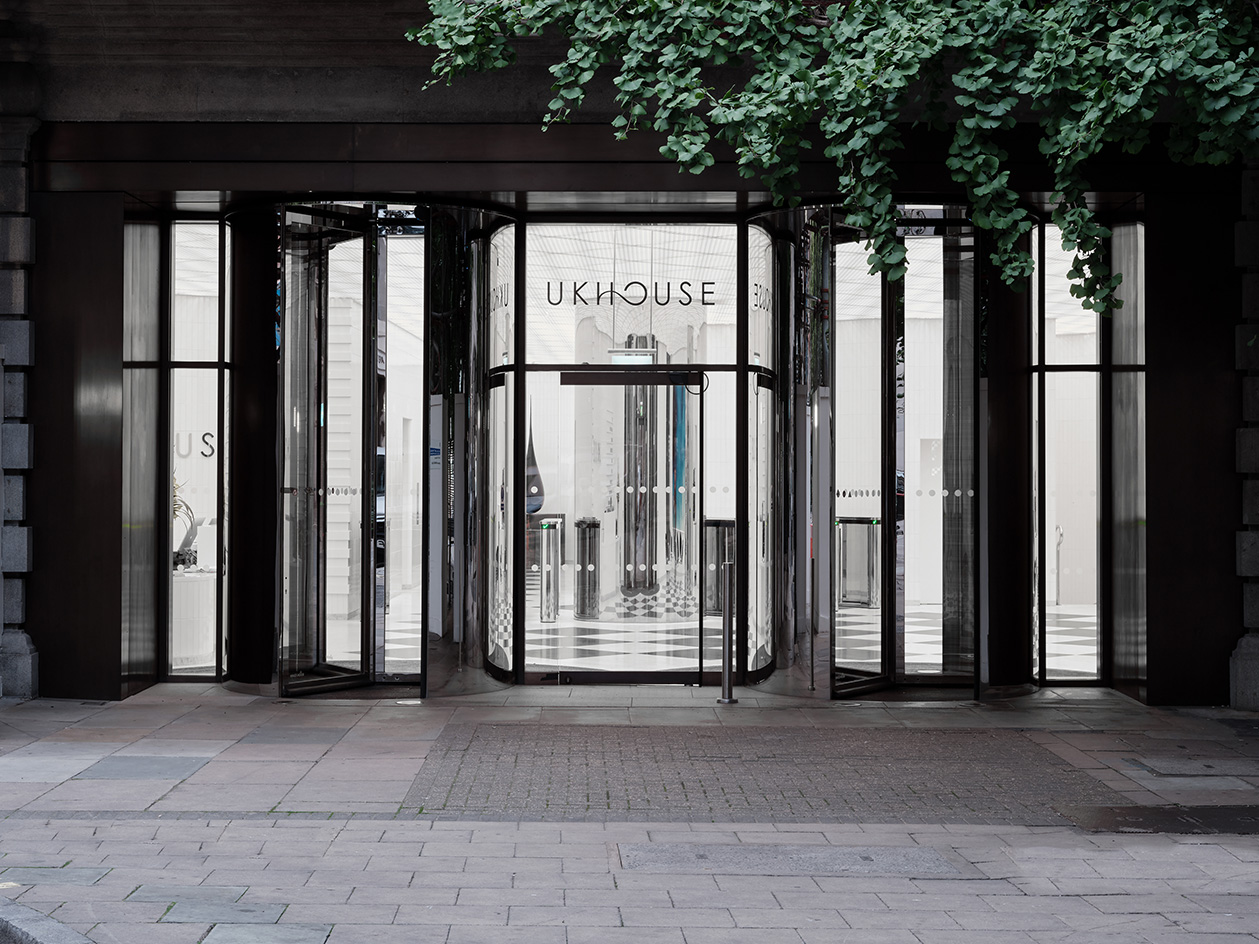
UK House by Christ & Gantenbein
The historic building effortlessly mixes contemporary design with heritage features, and the team at Christ & Gantenbein drew on this to create their spaces. While large windows clad in bronzed metal feel at home with existing the surrounding retail façades on Oxford Street, once visitors step inside, they are welcomed by a dramatic, theatrical experience uniting art, architecture and an extreme attention to detail that is a signature of the Basel based practice's work.
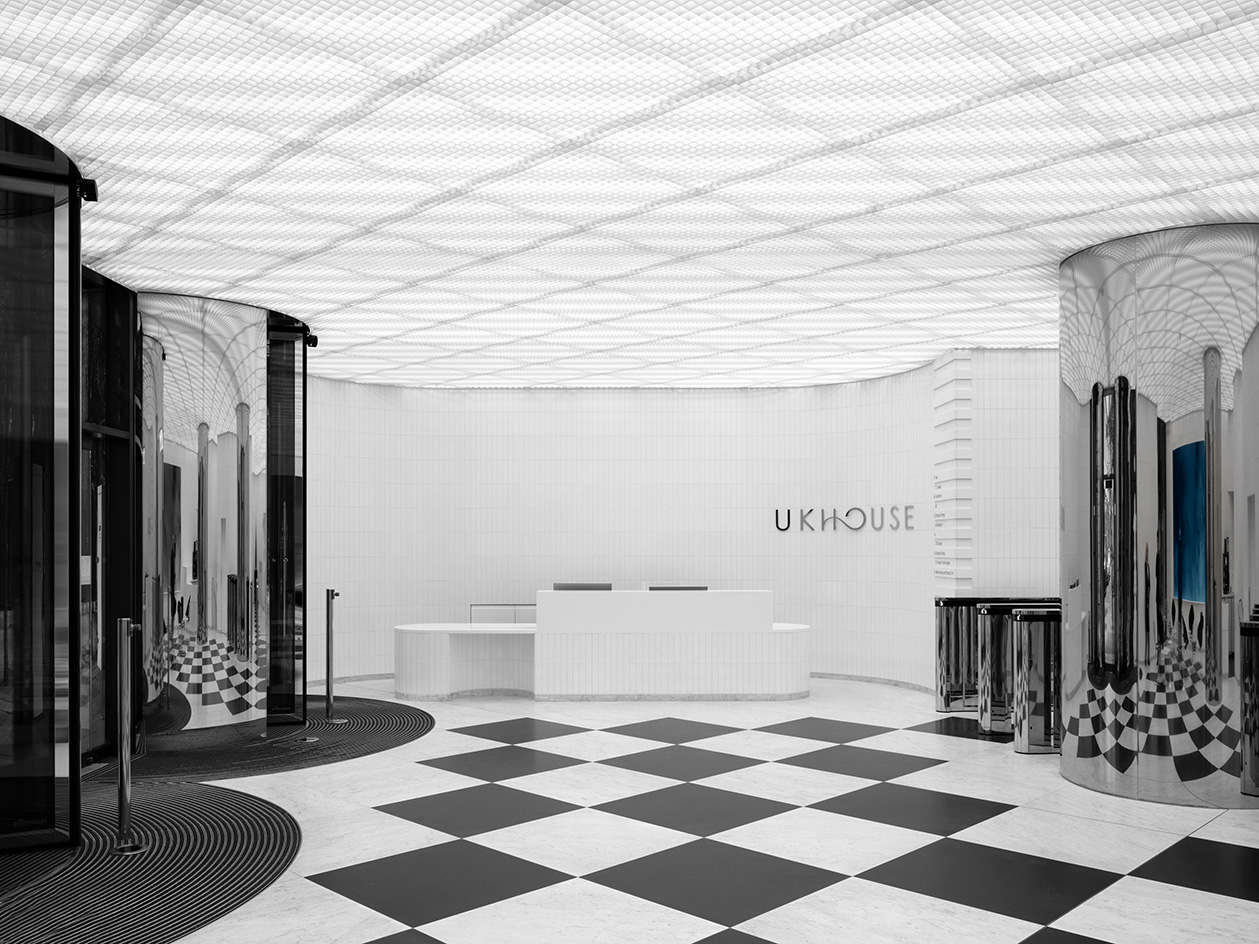
The lobby features black and white decor, matched by mirror-clad columns and an artwork by Wolfgang Tillmans on the right wall. Polished chrome details, white and black stone and a checkered marble flooring compose an interior that exudes elegance and luxury – infused with a quiet sense of drama. The ground floor lobby architecture includes a front desk, a separate space for meetings, and an adjacent coffee point.
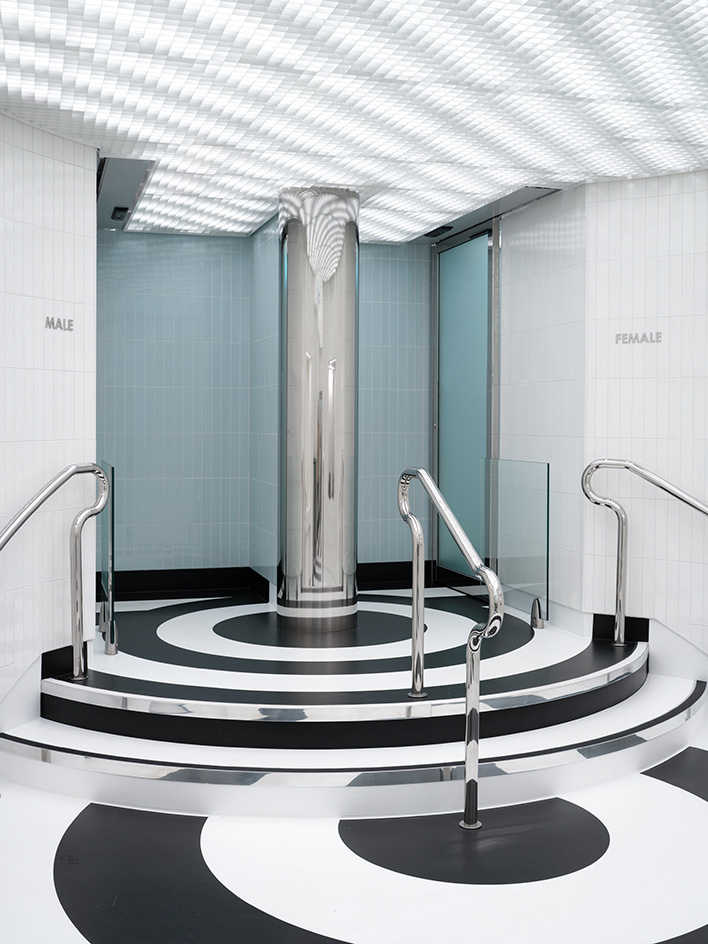
Guided through stairs and elevators, guests can climb down to the lower ground level, where epoxy floors with a black and white pattern mark out the cycle route and lead to the bike storage. There are changing rooms alongside showers and lockers, for cyclists and exercise fans.
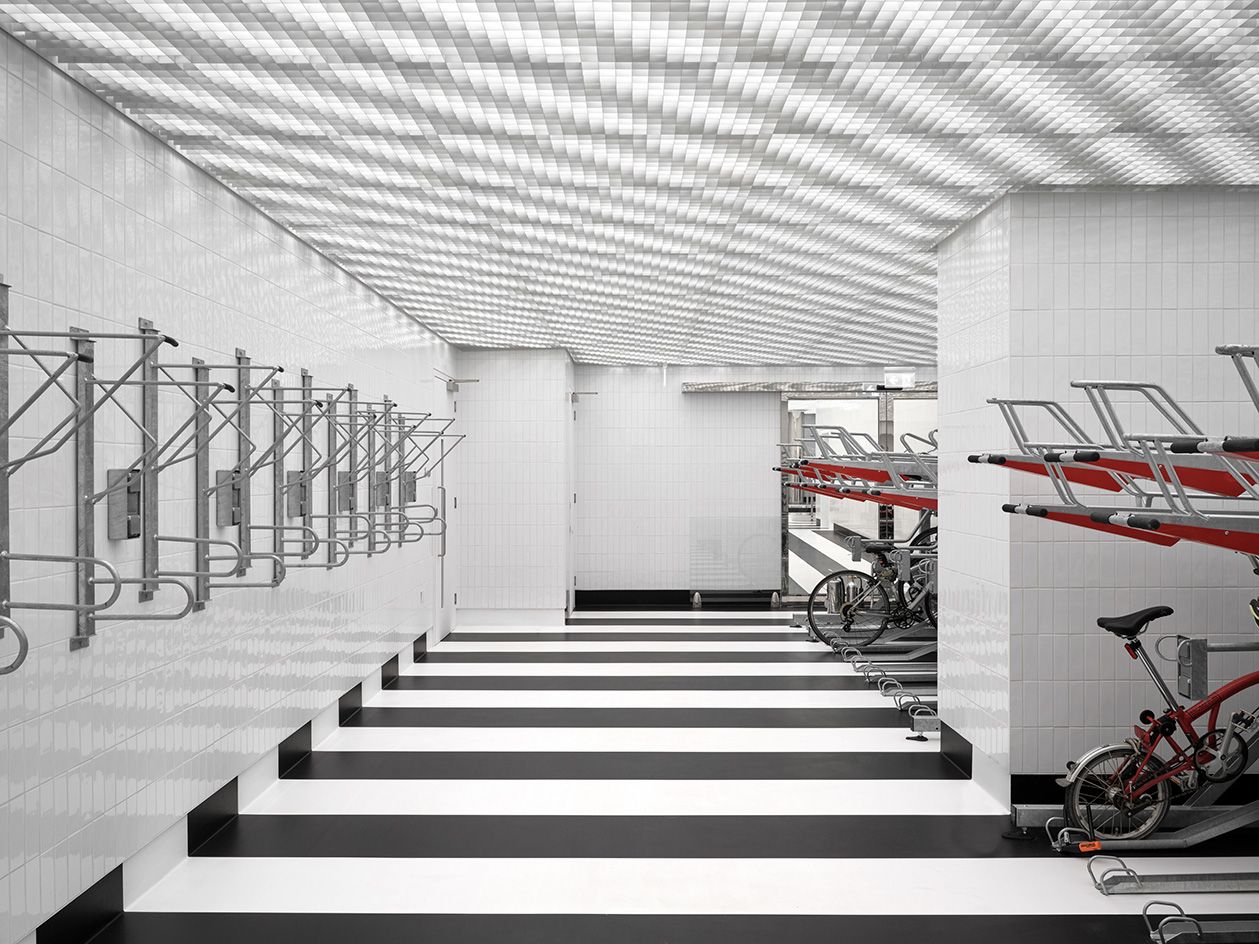
An array of bespoke furniture, conceived by Christ & Gantenbein specifically for this commission, can be found throughout, next to contemporary design classics. The Christ & Gantenbein pieces include the lobby desk, its bench, and various multi-functional geometric objects that can act as stools, low tables or perching points, as needed. These, vividly coloured and gently tongue-in-cheek, add a touch of brightness and fun to the overall architectural approach, making for a functional, yet cheerful and welcoming interior that instantly draws you in.
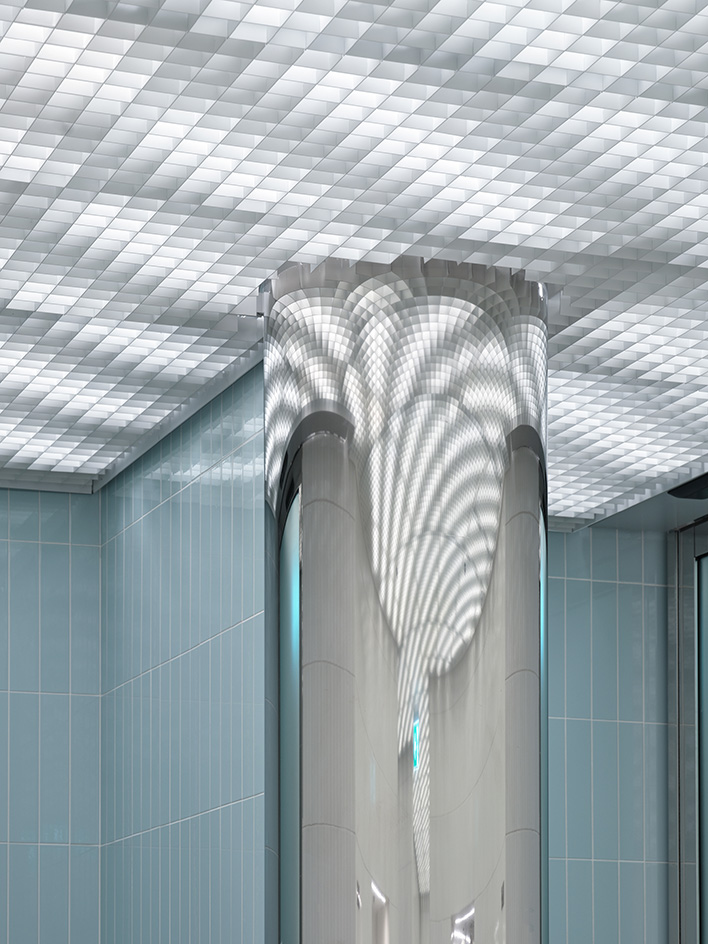
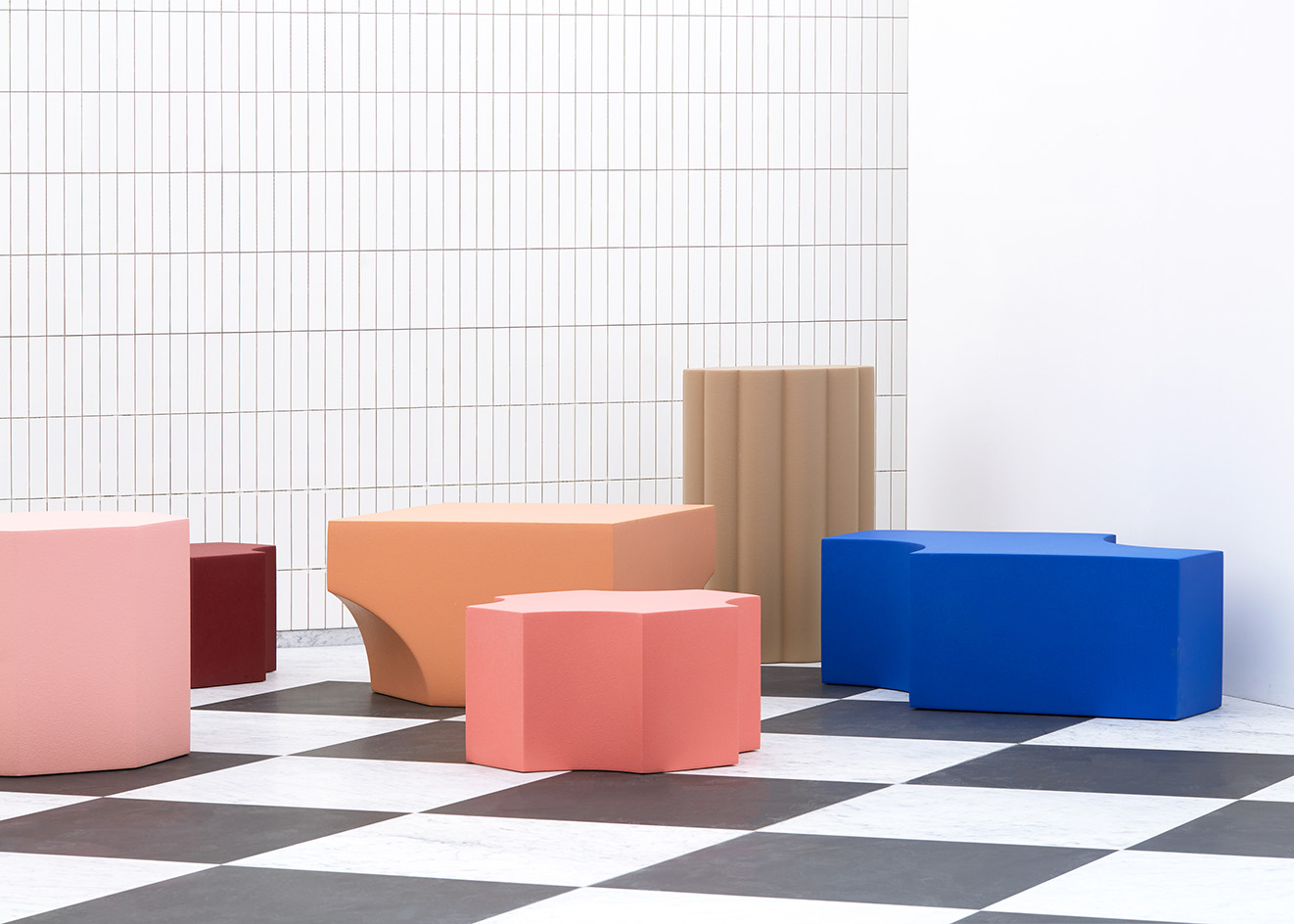
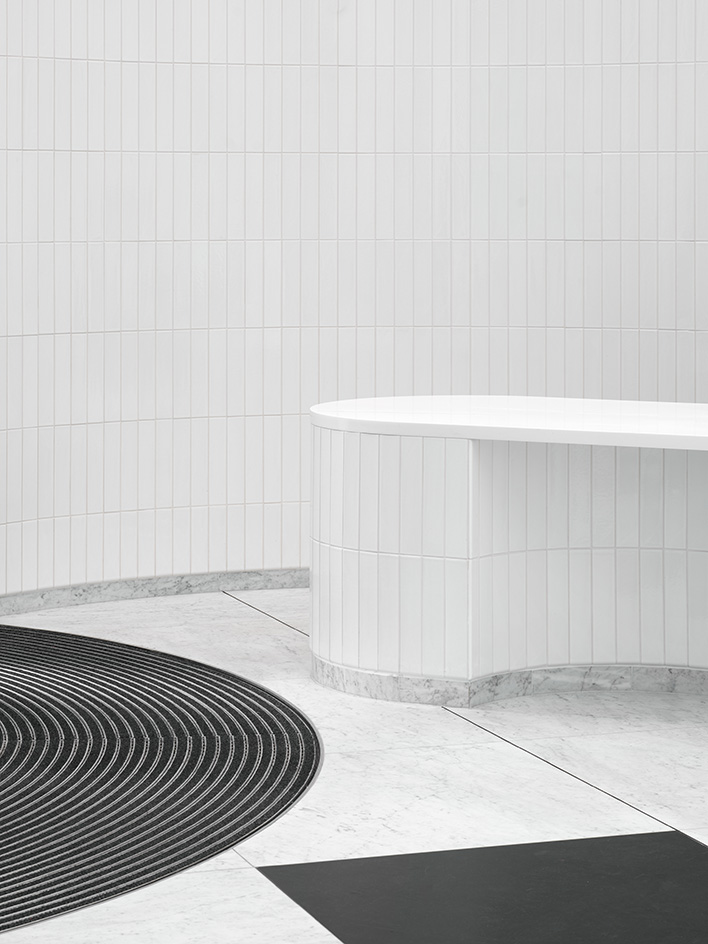
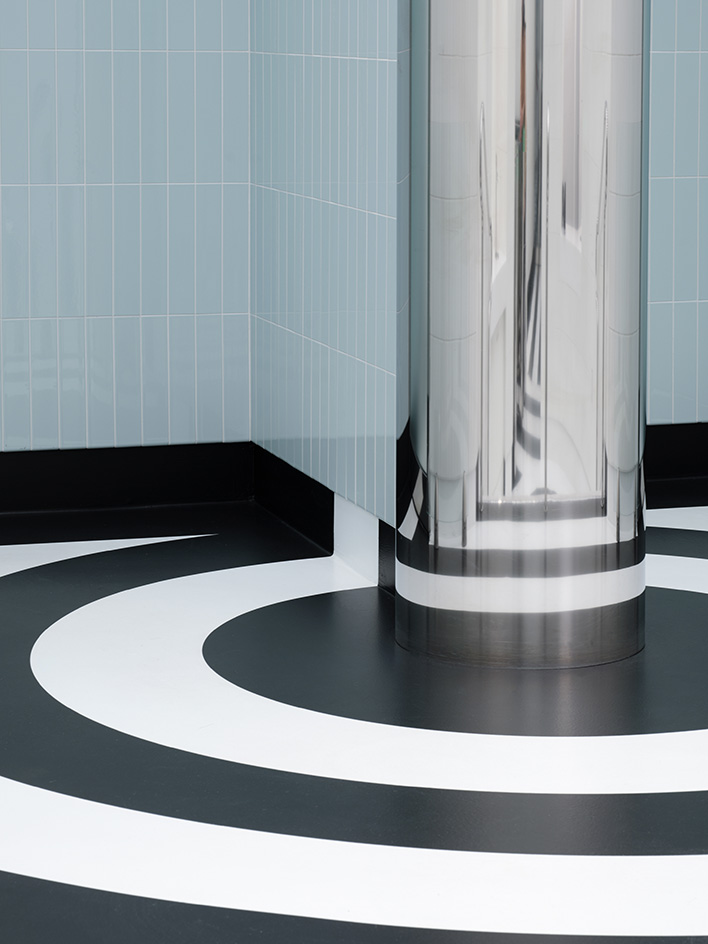
Receive our daily digest of inspiration, escapism and design stories from around the world direct to your inbox.
Ellie Stathaki is the Architecture & Environment Director at Wallpaper*. She trained as an architect at the Aristotle University of Thessaloniki in Greece and studied architectural history at the Bartlett in London. Now an established journalist, she has been a member of the Wallpaper* team since 2006, visiting buildings across the globe and interviewing leading architects such as Tadao Ando and Rem Koolhaas. Ellie has also taken part in judging panels, moderated events, curated shows and contributed in books, such as The Contemporary House (Thames & Hudson, 2018), Glenn Sestig Architecture Diary (2020) and House London (2022).
