ByOthers’ architectural office nestles into its leafy south London site
The Drawing Shed is a meticulously crafted architectural office for London studio ByOthers, hand-built in a back garden
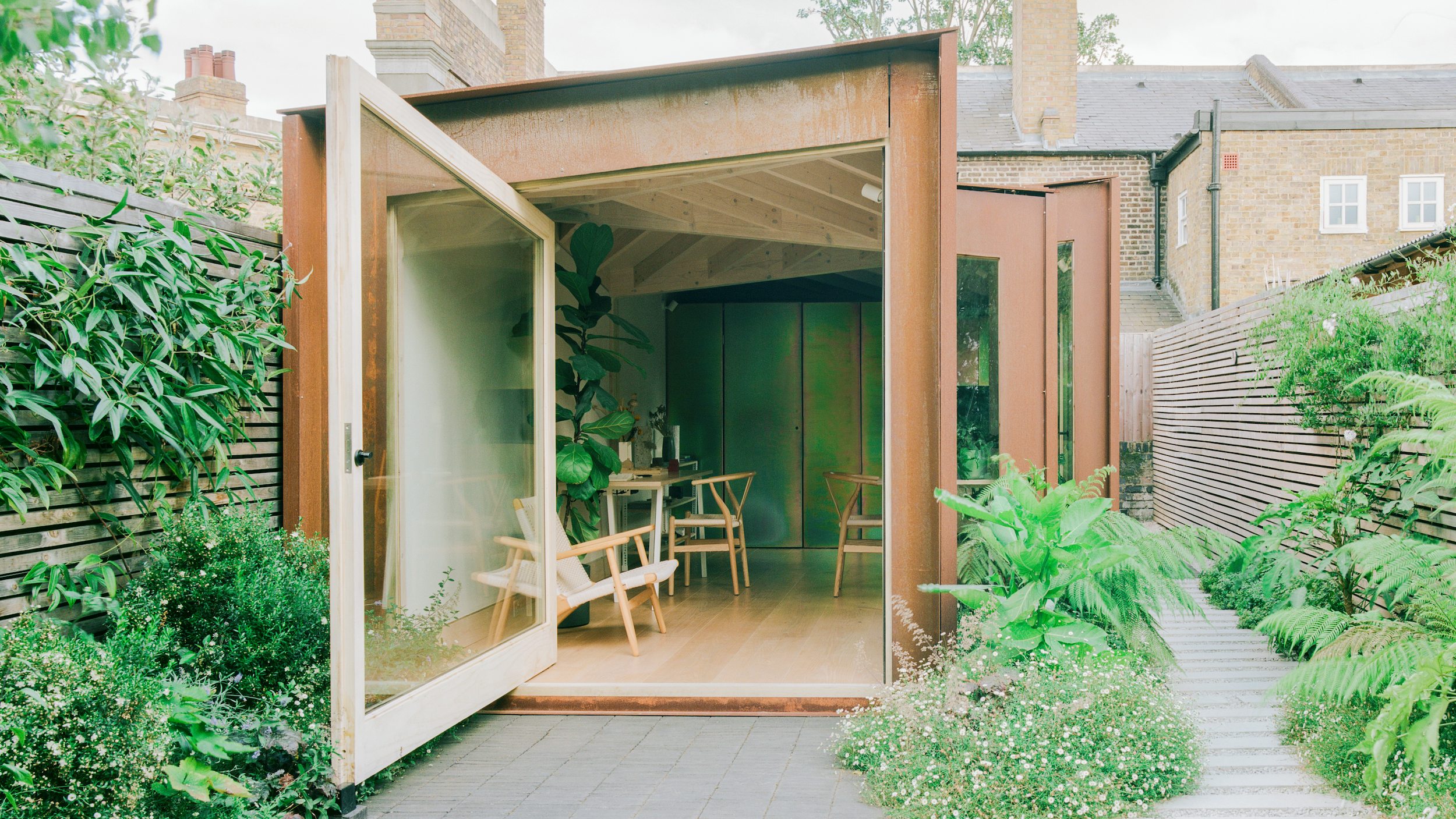
The Drawing Shed is the new architectural office for ByOthers, a studio set up by Richard Keys in 2020 and now set at the far end of a long, narrow south London garden. The project was largely self-built, designed and devised so that all the necessary components could be carried through the narrow hallway of the Victorian terrace – there was no separate garden access.
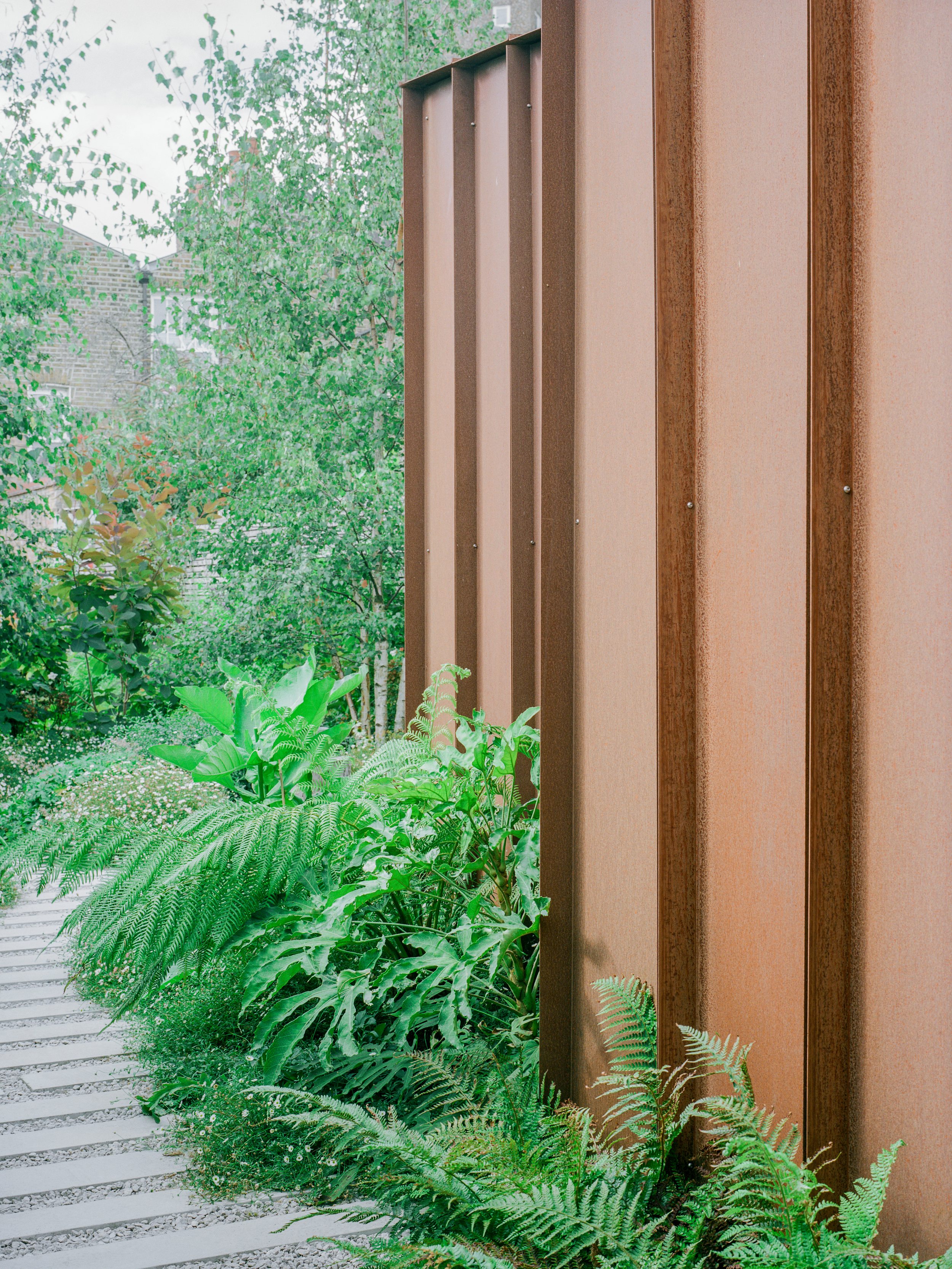
A south London architectural office in a garden
Key believes that architecture should be steeped in practicality. For the Drawing Shed, these considerations ran all the way to the 20 sq m building’s foundations, which were hand-wound into the ground using a torque wrench designed to take nuts off truck wheels.
‘It was all driven by context,’ Keys says from within the warm, timber-filled interior. Unable to get any kind of mechanical excavation to the site, everything had to be dug by hand, with ‘old fashioned leverage’ used to drill the foundations and avoid traditional poured concrete. It also means the entire building is truly demountable and could theoretically be packed up and taken to another location.
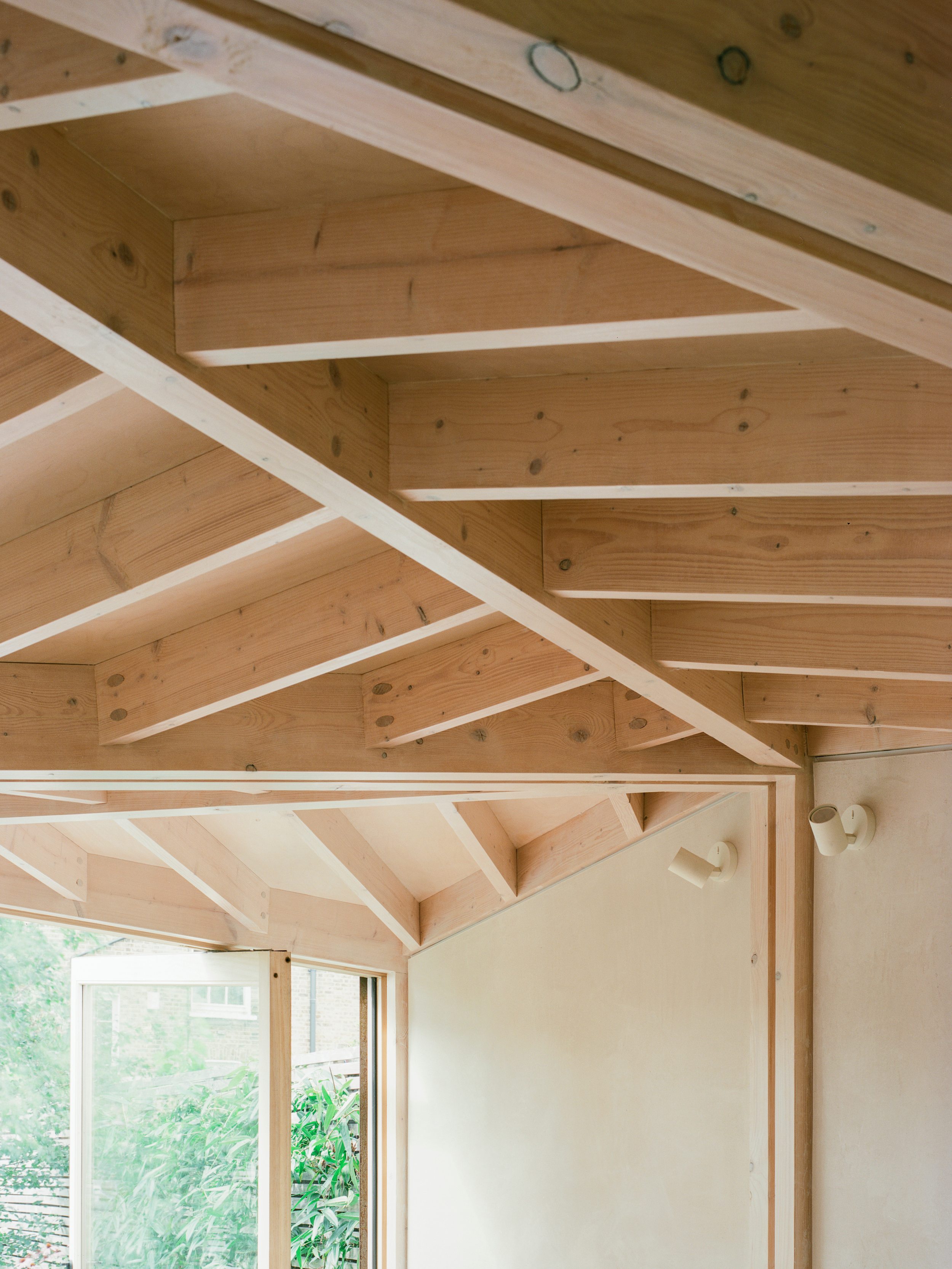
Above ground, the studio is formed from three heavily insulated timber boxes, clad in 100 individual and unique Corten steel ‘trays’, slender laser cut panels that are affixed to the structure with a proprietary fixing system. The location of every single panel was determined by a custom-created code system, developed directly from the original 3D model and etched into the metal.
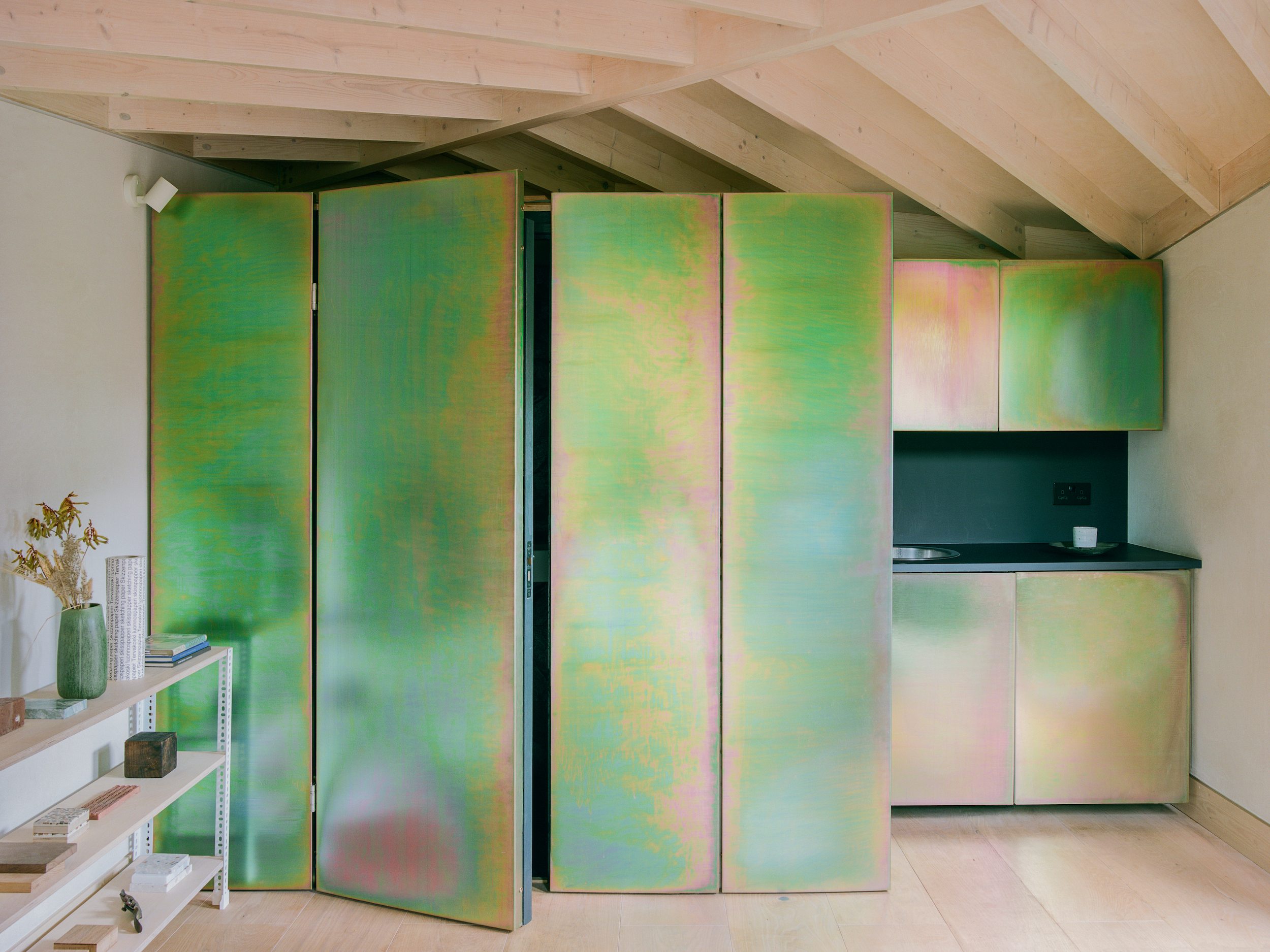
Describing it as a ‘very simple project that complicated things for fun’, the Drawing Shed gave Keys and his team of three the opportunity to experiment with things like digital fabrication and adapting materials for alternate uses. A case in point is the dipped iridescent steel that clads the internal bathroom pod and doubles up as a magnetic pinboard to display sketches and plans.
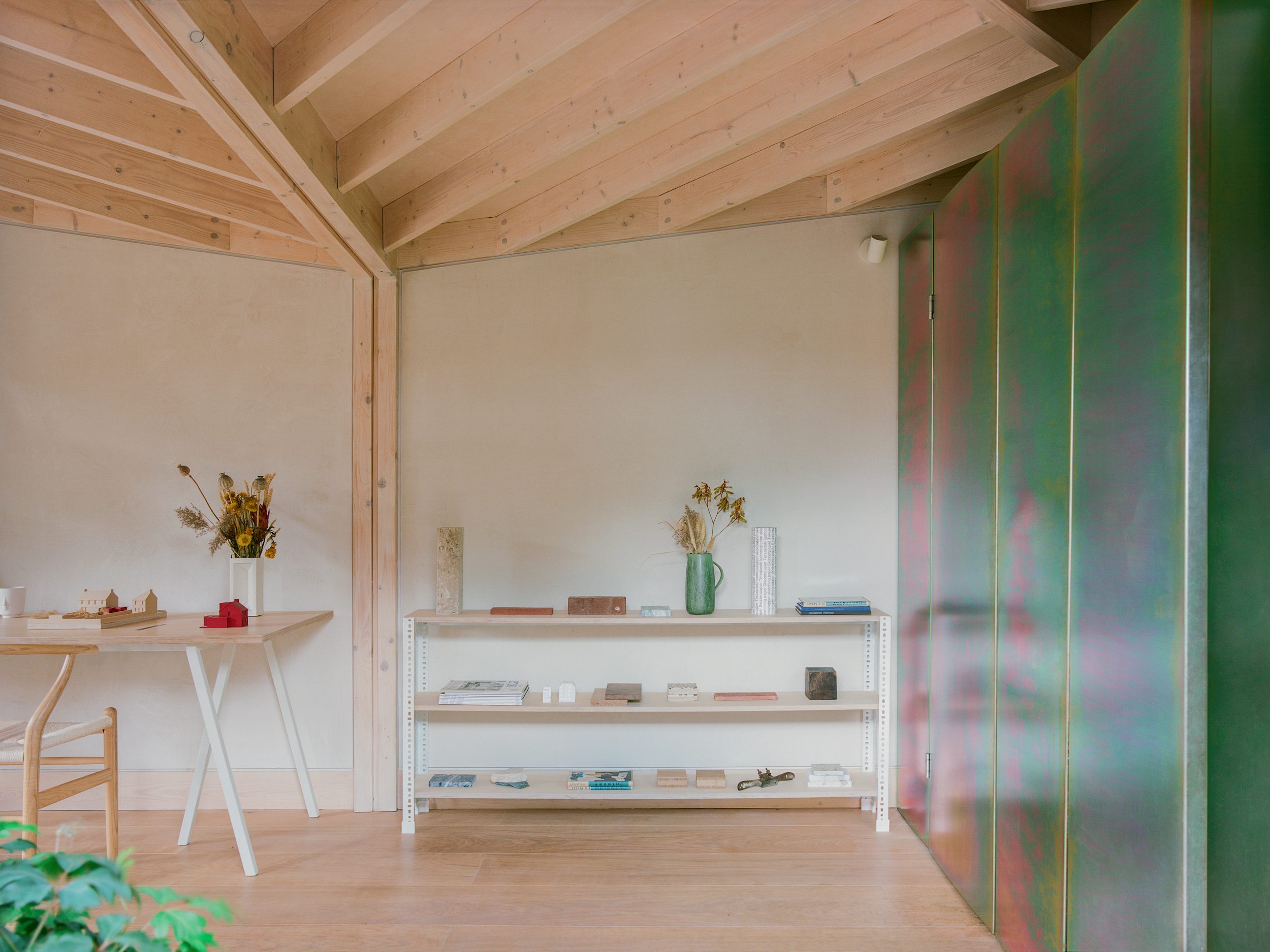
The structural ceiling with its deep diagonal ribs adds to the feeling of warmth created by layers of sheep’s wool insulation and surface finishes of clay plaster. The plan steps back as the building reaches the end of the garden, with windows on the side elevation maximising the amount of daylight the little studio receives.
The Drawing Shed is the practice’s first completed work, but during its conception and creation, the small Peckham-based practice has seen an explosion in interest and work. Currently on the metal pinboard are plans for a block of flats and community space in nearby Lewisham, along with a new studio structure in the Cotswolds. Other projects are in the works in Keys' native Northern Ireland, as well as Yorkshire and the Chilterns.
Receive our daily digest of inspiration, escapism and design stories from around the world direct to your inbox.
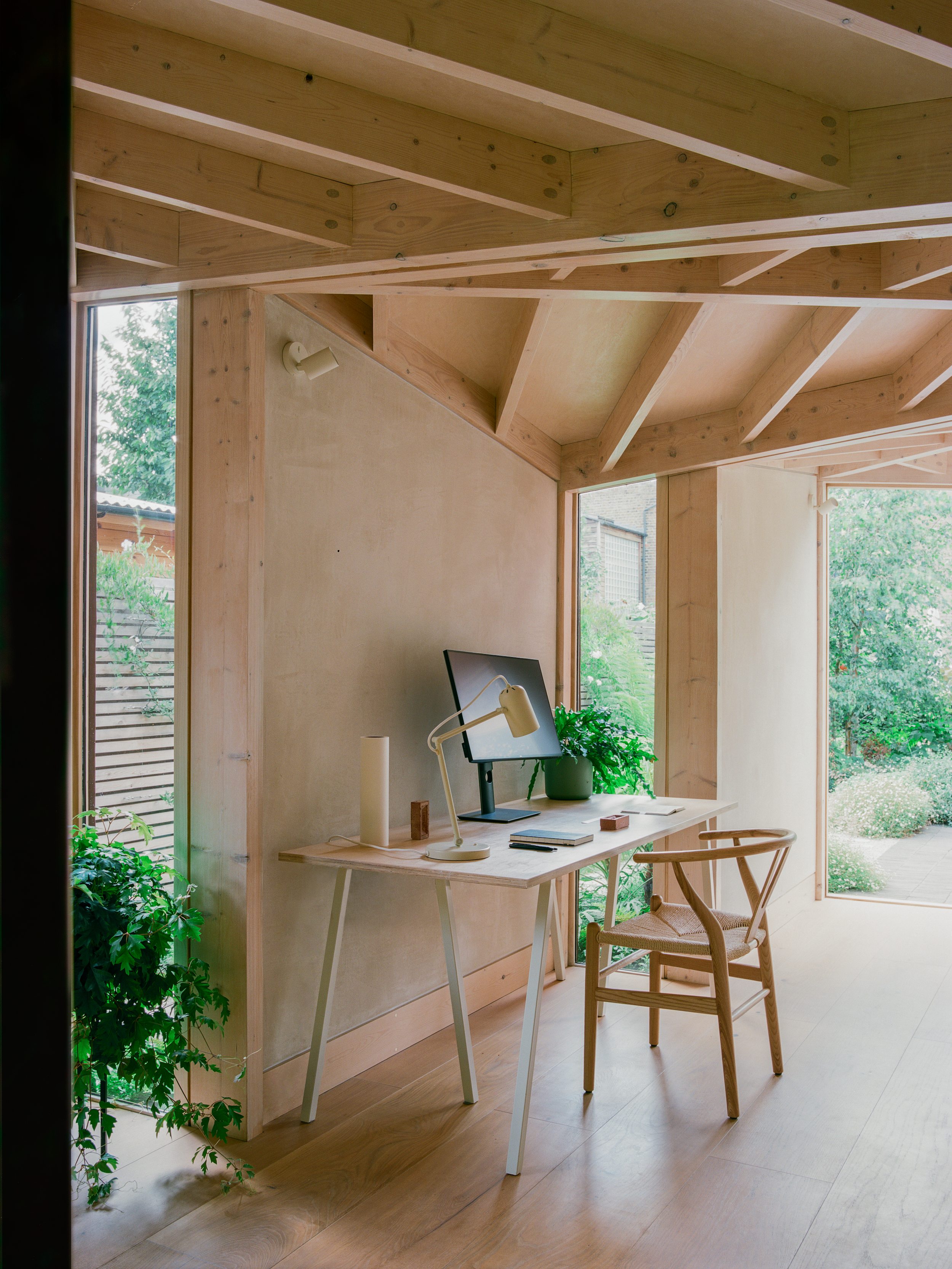
All ByOthers projects share the same ethos, that of working closely with the client to maximise the value they get from their project, whether monetary, personal or spatial. ‘Architects have quite a responsibility to help their clients reach ambitious goals,’ he says, adding slightly mischievously, ‘We pour petrol on that optimism – from a small shed in Peckham we can do anything.’
To further these ambitious goals, Keys has also set up a small construction firm, Places ByOthers, in order to realise projects with maximum efficiency. ‘I’m on a crusade to get more architects into development,’ he says. The studio is currently working on a self-initiated project for nine new-build houses in a back-land lot in south London. ‘Traditionally, value has been extracted at different stages of the planning process,’ Keys explains. ‘Affordable housing is only unviable because so much value has been taken out of the project along the way.’
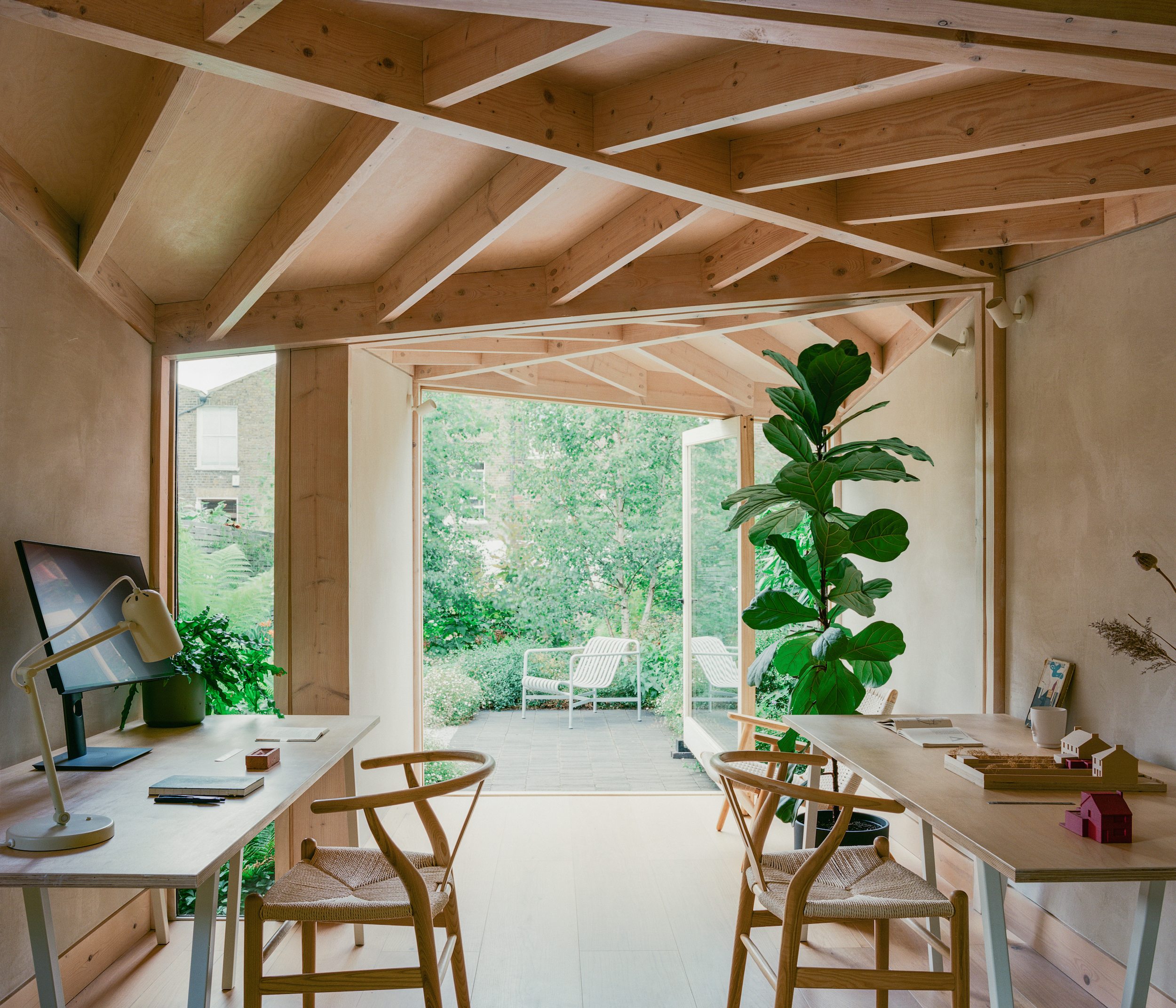
Such projects wouldn’t be possible without close collaboration, with regular structural engineers the London Structures Lab, contractors, fabricators, metalworkers and joiners. ‘We always do prototypes and mock-ups and tell clients of the value of these things,’ Keys stresses, although the hands-on approach clearly works best.
Just a few metres away from the large pivoting glass door to the Drawing Shed, another new project is taking shape. A new double-height extension will transform the rear of the existing terrace, with a ground floor living room opening up directly to the garden, carefully composed by Keys' landscape gardener partner. When complete, the ensemble will be a striking showcase of the ByOthers ethos, from deploying Passivhaus design standards to embracing challenge in all its forms, at any scale.
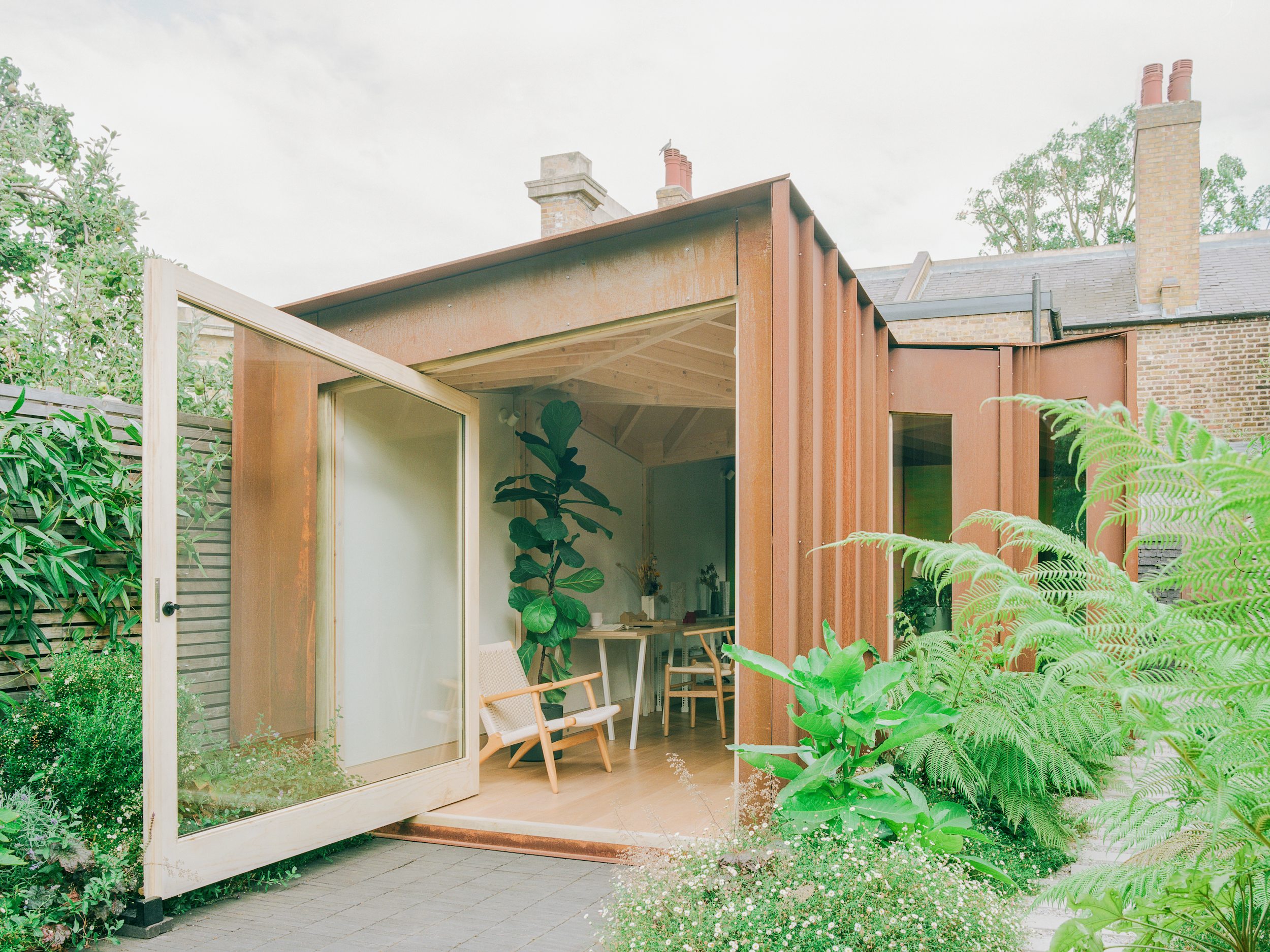
Jonathan Bell has written for Wallpaper* magazine since 1999, covering everything from architecture and transport design to books, tech and graphic design. He is now the magazine’s Transport and Technology Editor. Jonathan has written and edited 15 books, including Concept Car Design, 21st Century House, and The New Modern House. He is also the host of Wallpaper’s first podcast.
-
 Arthur Tress’ photographs taken in The Ramble are a key part of New York’s queer history
Arthur Tress’ photographs taken in The Ramble are a key part of New York’s queer historyThe images, which captured gay men, like Tress himself, cruising around the Central Park woodland in 1969, are the subject of a new book
-
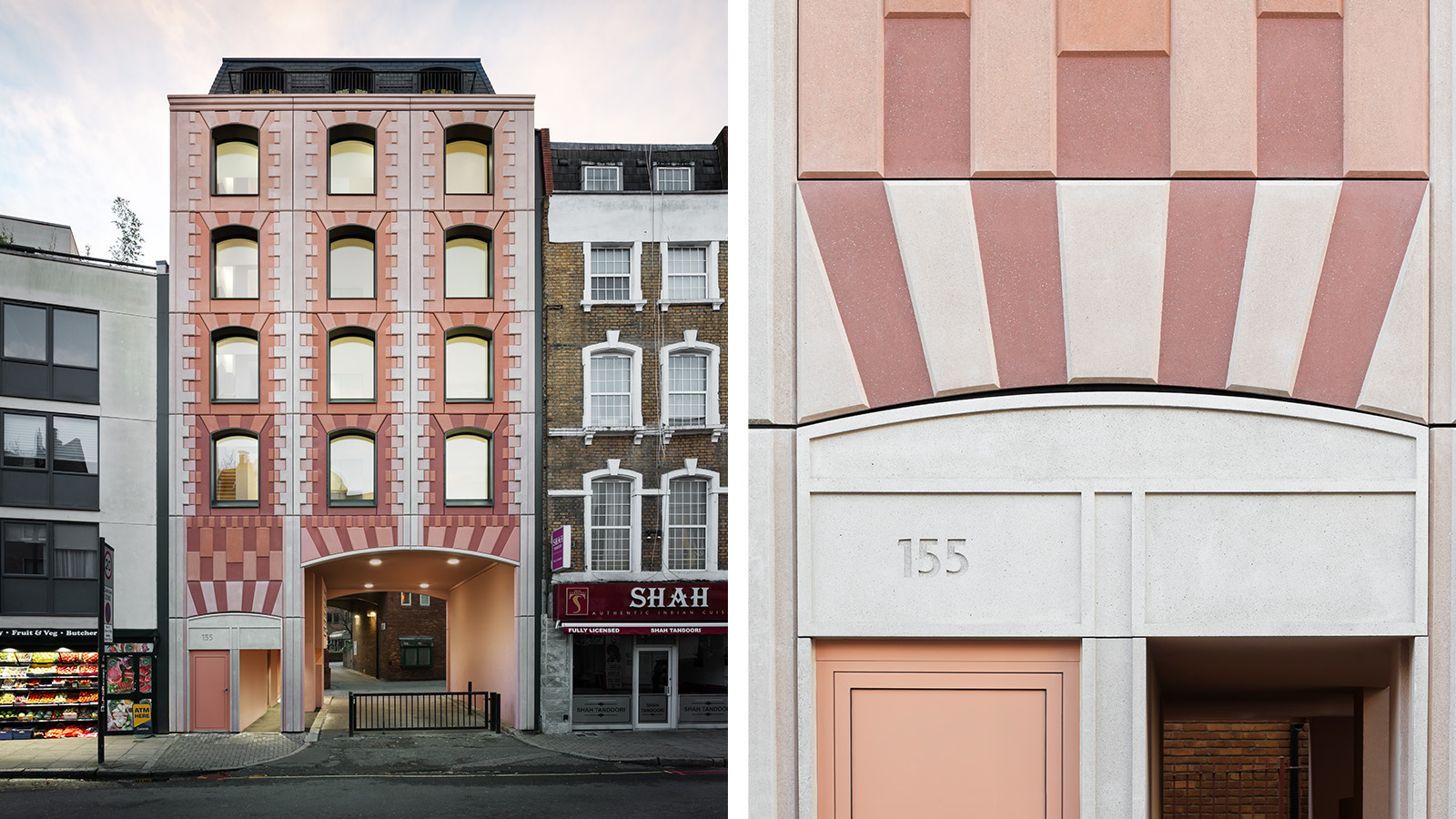 Is this reimagined 1980s brick building the answer to future living?
Is this reimagined 1980s brick building the answer to future living?Architects Bureau de Change revamped this Euston building by reusing and reimagining materials harvested from the original – an example of a low-carbon retrofit, integrated into the urban context
-
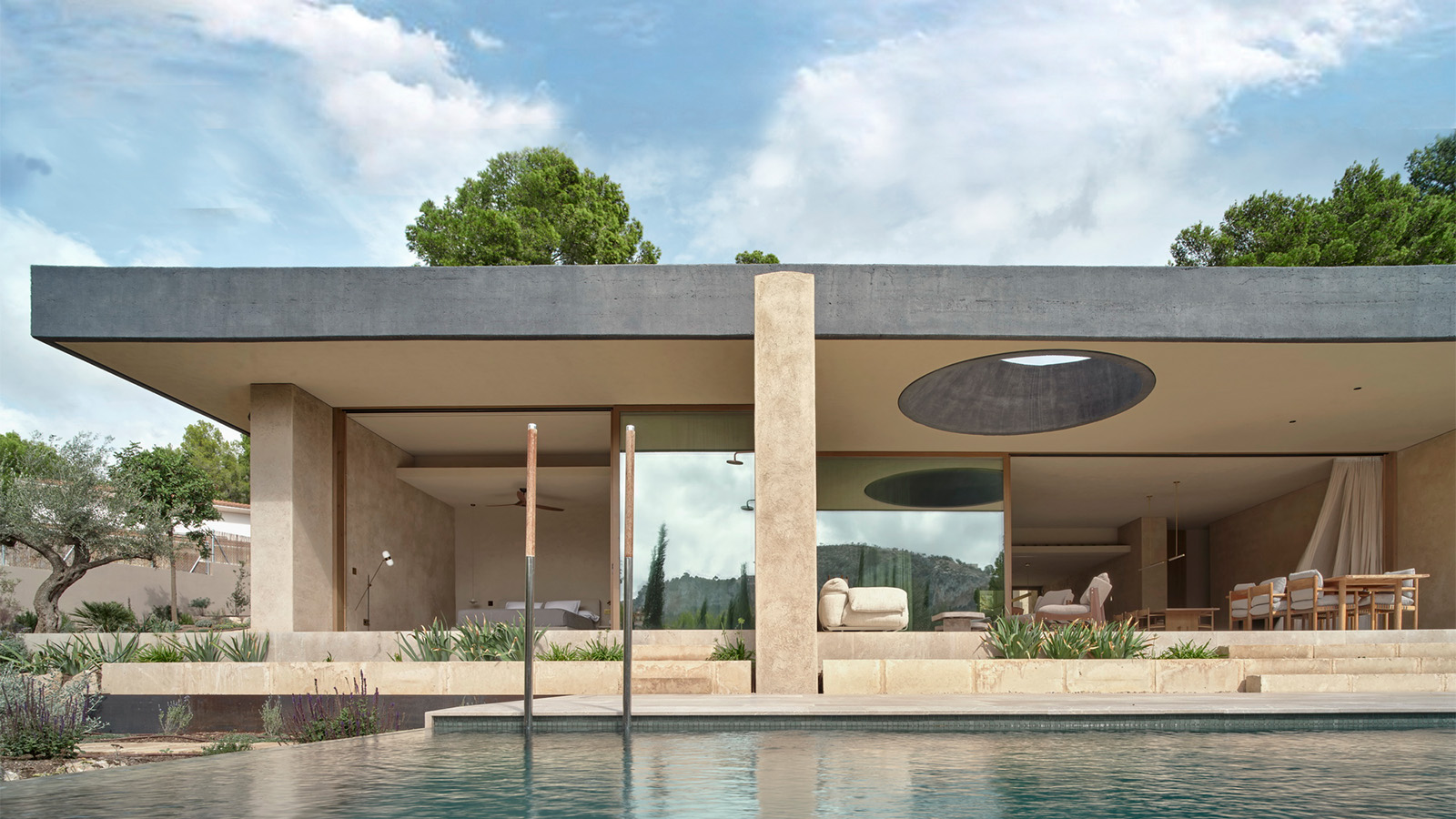 A dramatic Mallorcan house is a manifesto of contemporary Mediterranean living
A dramatic Mallorcan house is a manifesto of contemporary Mediterranean livingOn the outskirts of Palma, a Mallorcan house, Casa Óculo by OHLAB, harnesses time and sunlight in architecture that seems to ‘breathe’
-
 Is this reimagined 1980s brick building the answer to future living?
Is this reimagined 1980s brick building the answer to future living?Architects Bureau de Change revamped this Euston building by reusing and reimagining materials harvested from the original – an example of a low-carbon retrofit, integrated into the urban context
-
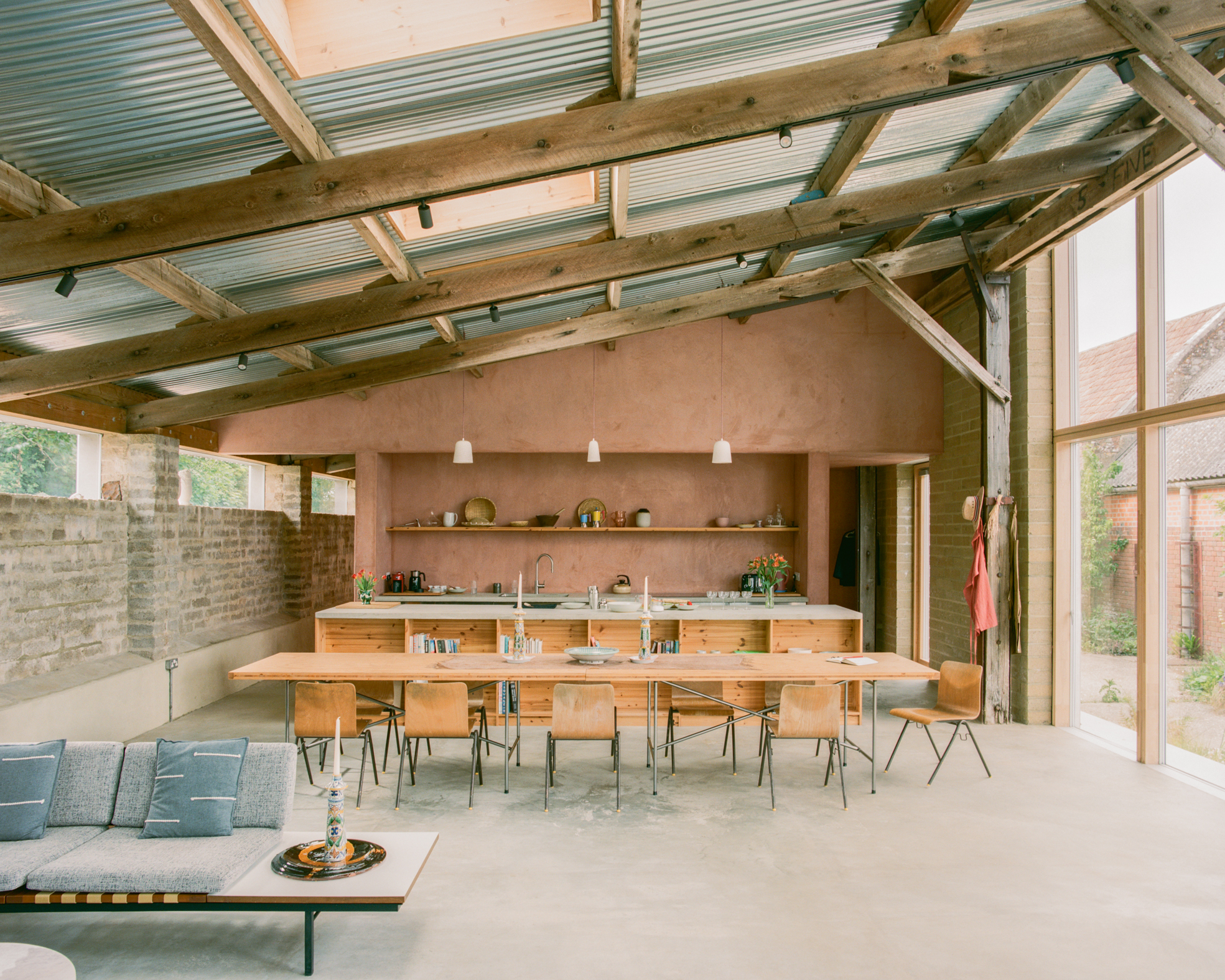 Wallpaper* Architect Of The Year 2026: Je Ahn of Studio Weave on a building that made him smile
Wallpaper* Architect Of The Year 2026: Je Ahn of Studio Weave on a building that made him smileWe ask our three Architects of the Year at the 2026 Wallpaper* Design Awards about a building that made them smile. Here, Je Ahn of Studio Weave discusses Can Lis in Mallorca
-
 You can soon step inside David Bowie’s childhood home
You can soon step inside David Bowie’s childhood homeBy 2027, Bowie’s childhood home will be restored to its original 1960s appearance, including the musician’s bedroom, the launchpad for his long career
-
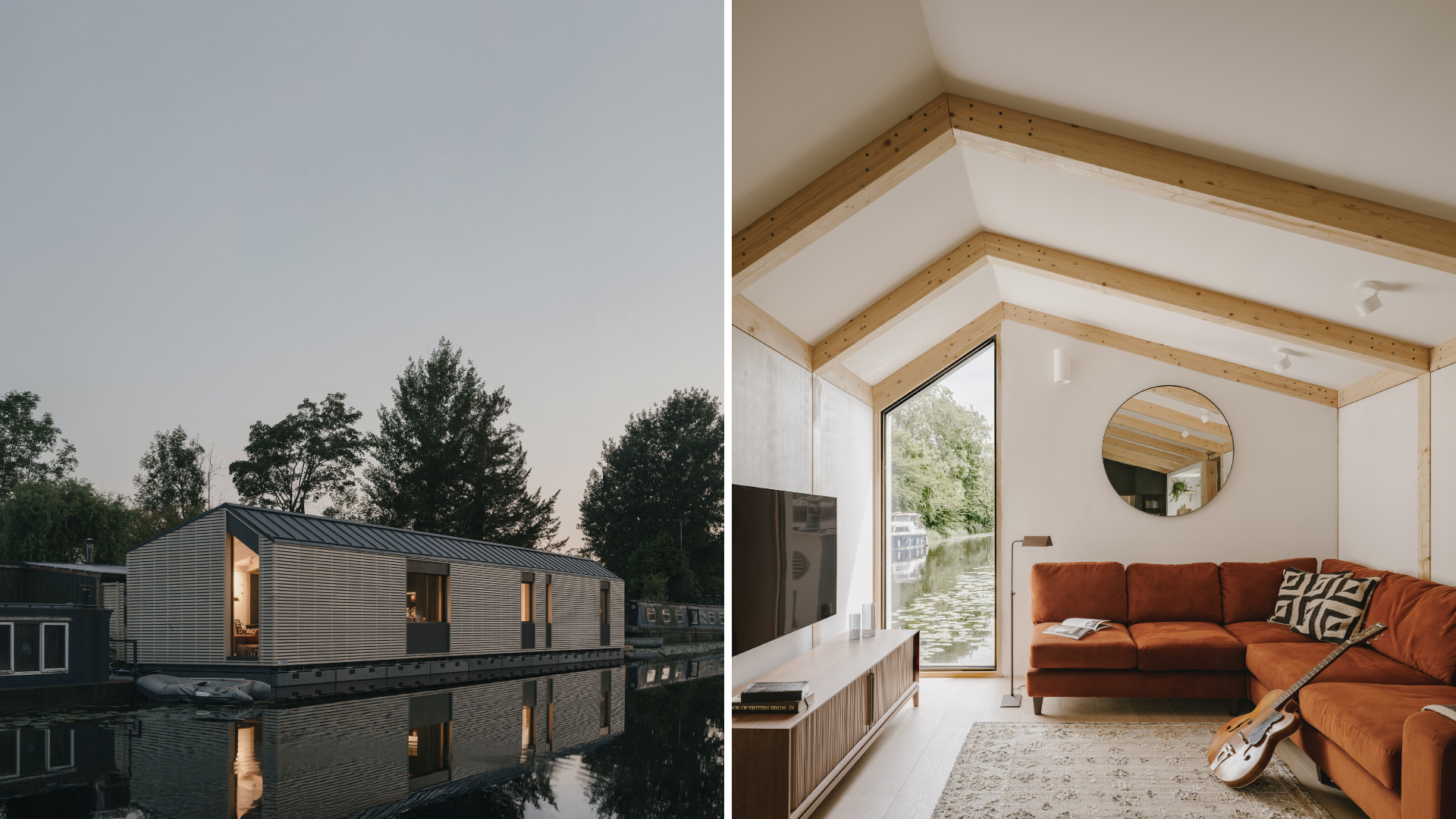 Welcome to The Float House, proof that life on London’s canals can be warm and elegant
Welcome to The Float House, proof that life on London’s canals can be warm and elegantMoored on London’s Grand Union Canal, The Float House, designed by TiggColl Architects, reimagines what a houseboat can be
-
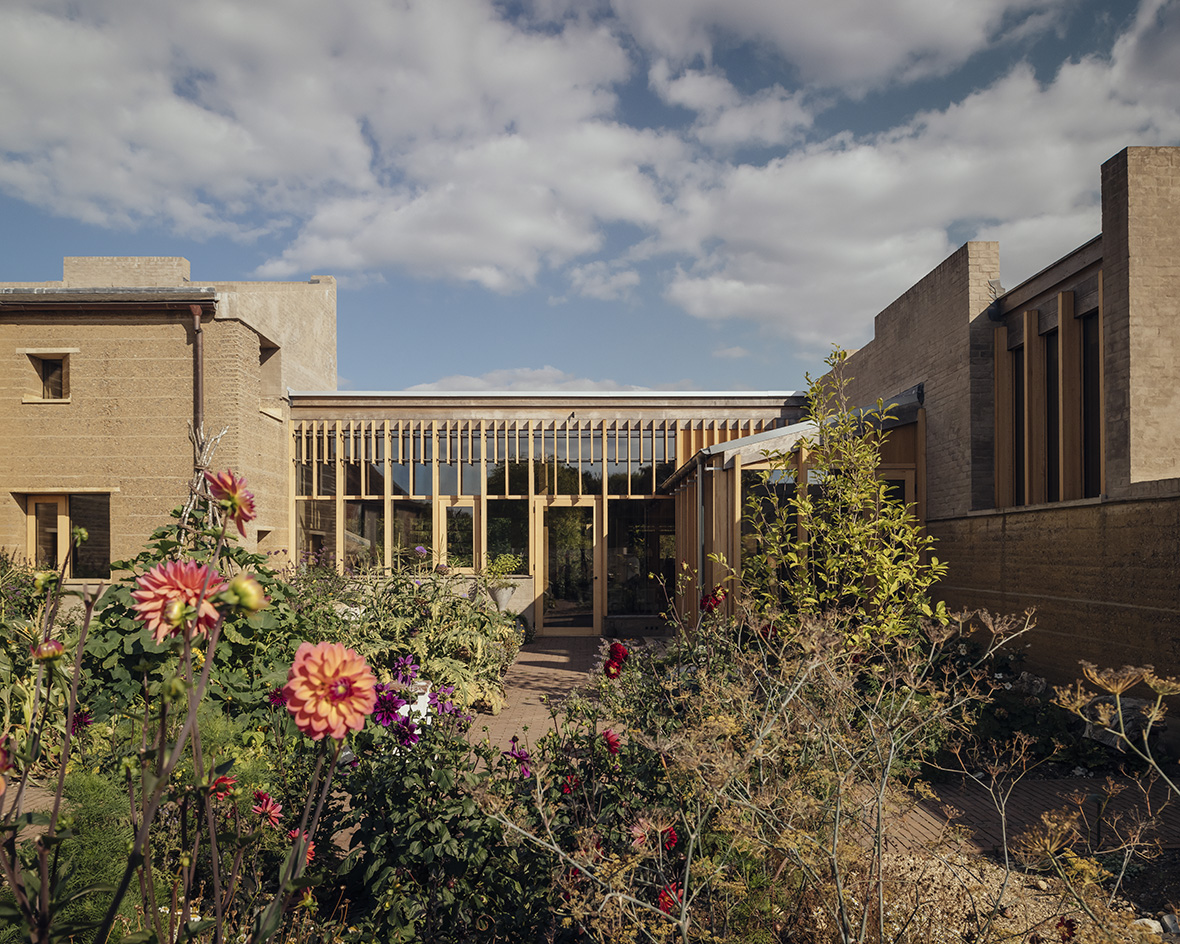 Wallpaper* Design Awards: this rammed-earth house in Wiltshire is an eco exemplar
Wallpaper* Design Awards: this rammed-earth house in Wiltshire is an eco exemplarTuckey Design Studio’s rammed-earth house in the UK's Wiltshire countryside stands out for its forward-thinking, sustainable building methods – which earned it a place in our trio of Best Use of Material winners at the 2026 Wallpaper* Design Awards
-
 Fulham FC’s new Riverside Stand by Populous reshapes the match-day experience and beyond
Fulham FC’s new Riverside Stand by Populous reshapes the match-day experience and beyondPopulous has transformed Fulham FC’s image with a glamorous new stand, part of its mission to create the next generation of entertainment architecture, from London to Rome and Riyadh
-
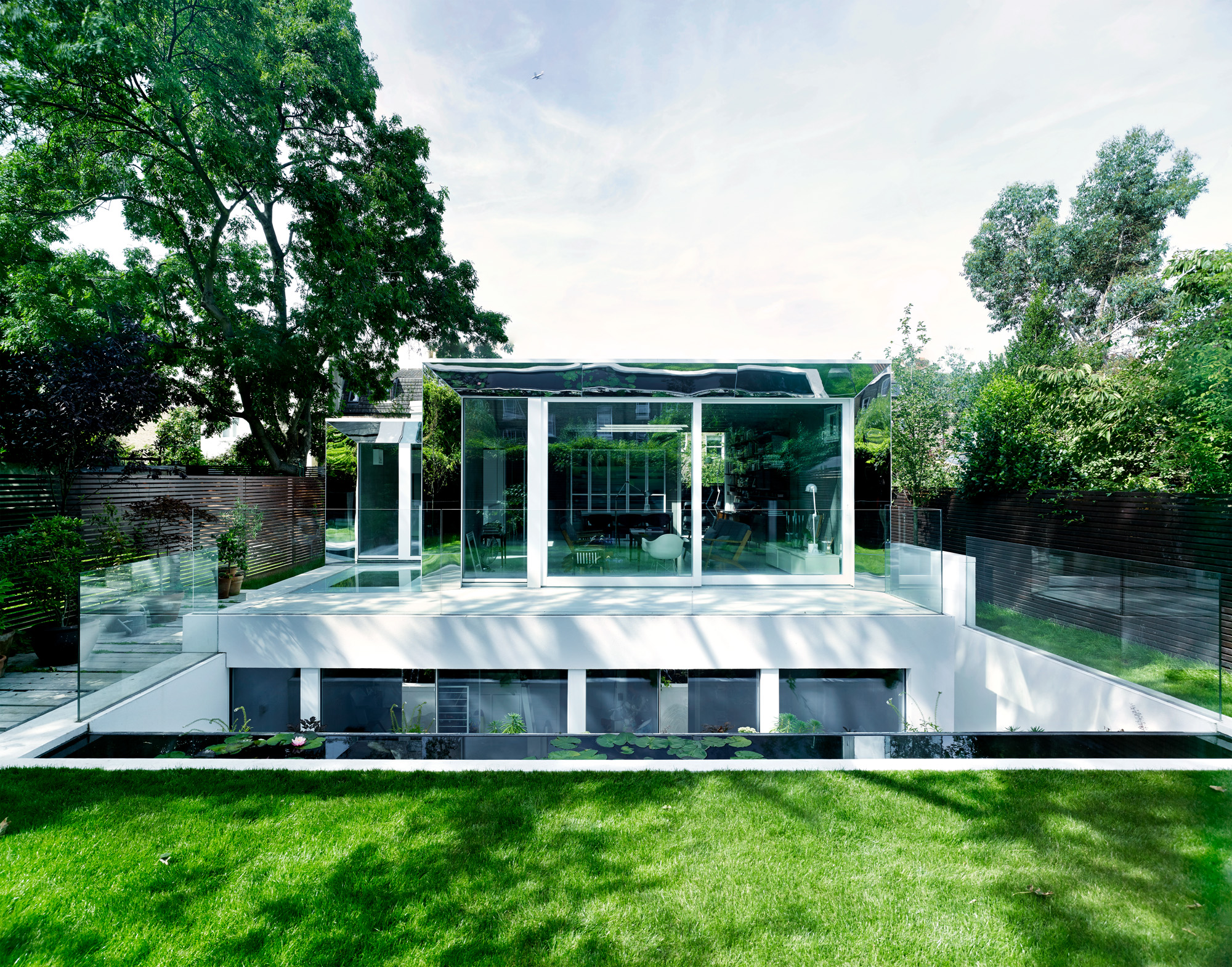 This modern Clapham house is nestled indulgently in its garden
This modern Clapham house is nestled indulgently in its gardenA Clapham house keeps a low profile in south London, at once merging with its environment and making a bold, modern statement; we revisit a story from the Wallpaper* archives
-
 Step inside this perfectly pitched stone cottage in the Scottish Highlands
Step inside this perfectly pitched stone cottage in the Scottish HighlandsA stone cottage transformed by award-winning Glasgow-based practice Loader Monteith reimagines an old dwelling near Inverness into a cosy contemporary home