Mies van der Rohe meets Mad Men at this London office
At One Canada Square in London, The Office Group has brought flexible work space, Peloton bikes, and terrazzo to the financial district
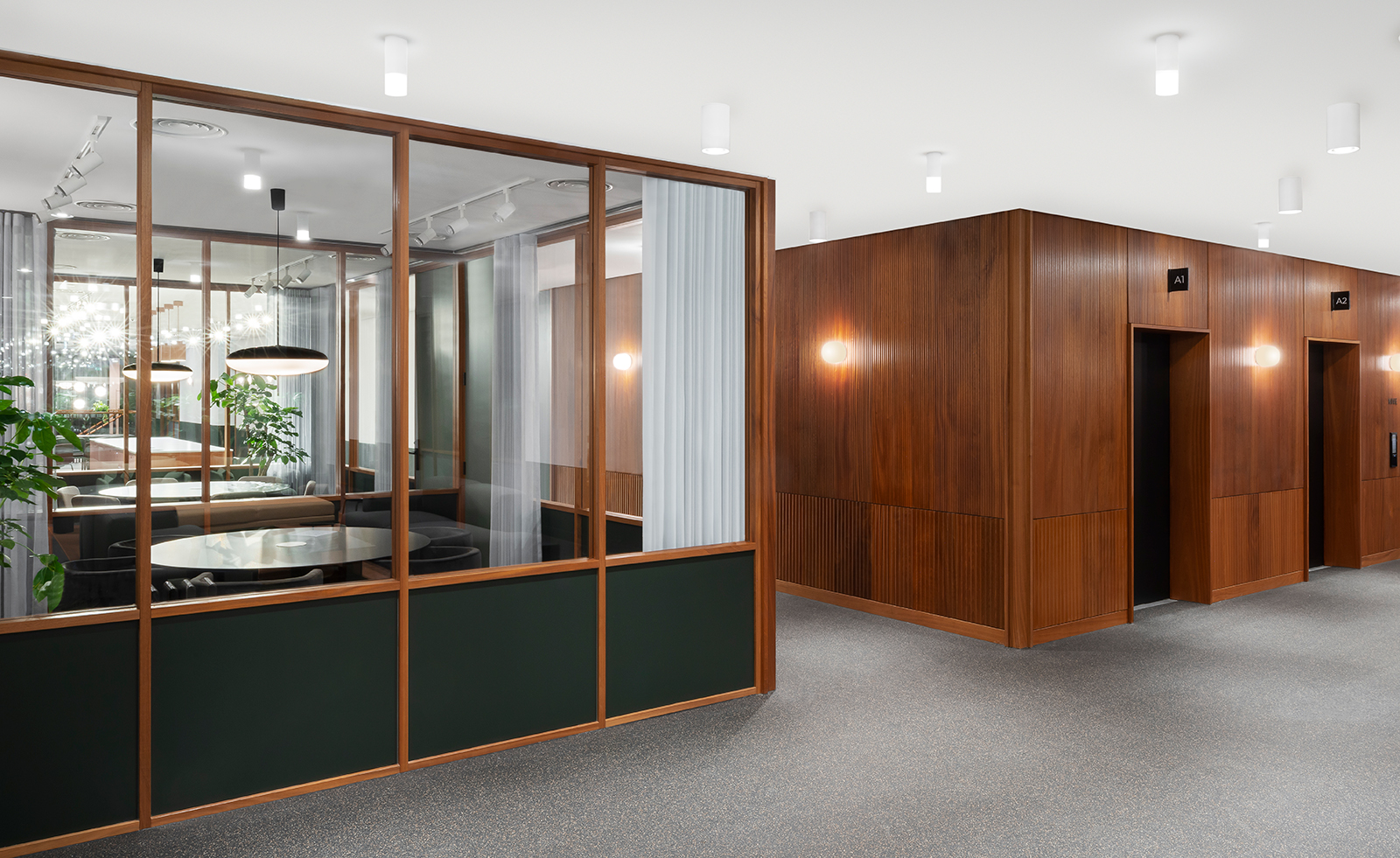
Receive our daily digest of inspiration, escapism and design stories from around the world direct to your inbox.
You are now subscribed
Your newsletter sign-up was successful
Want to add more newsletters?
In Canary Wharf at the iconic One Canada Square building, designed by César Pelli in 1991, London based dMFK Architects has refurbished three floors of office space to a design inspired by the American corporate interiors of Philip Johnson and Mies van der Rohe.
The 80,000 sq ft office within the 50 storey building (London’s second tallest) was commissioned by The Office Group to fill a market gap for flexible work space in the traditional financial district – it can be adapted to fit businesses from four to 1000 people. Other assets for employees include dedicated recharge zones and informal break-out spaces, while the Peloton bike area in the fitness studio is another work perk.
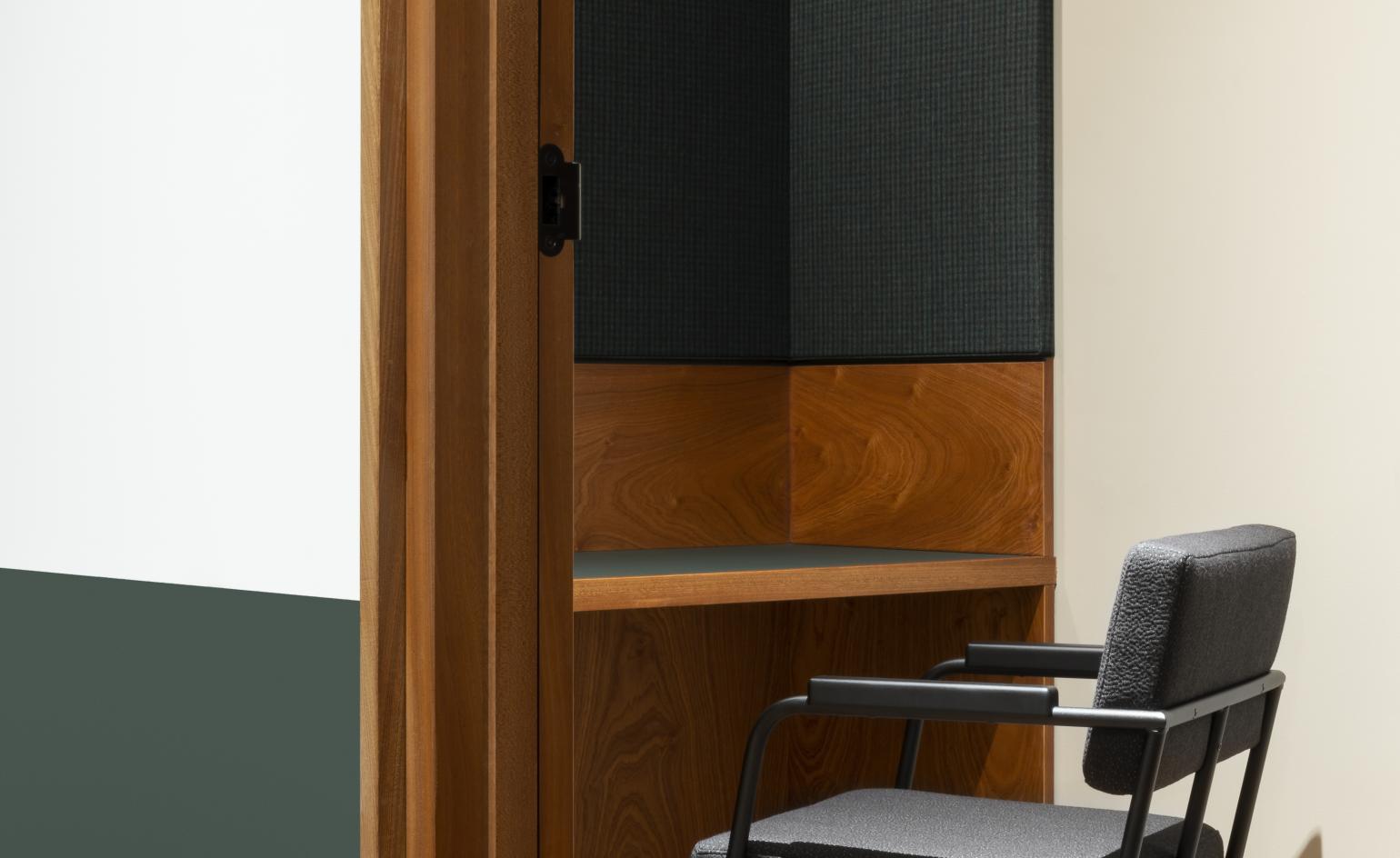
There’s a clear nostalgia for the mid-century era across the design. The architects combined Kvadrat fabrics with linoleum-faced joinery to bring tactility to the shared spaces. Inspired by the original building foyer, a grand coloured marble and polished steel affair, the architects’ selected rich figured terrazzo, mid-toned sapele timber panelling and painted metalwork for the workspaces.
You won’t forget which floor you’re on either because each floorplate has a different sequence, and a dramatic staircase spirals through the floors. New linear avenues added by the architects connect views and bring light into the core, while a colour scheme of deep blue, soft pink, smoky green and terracotta.
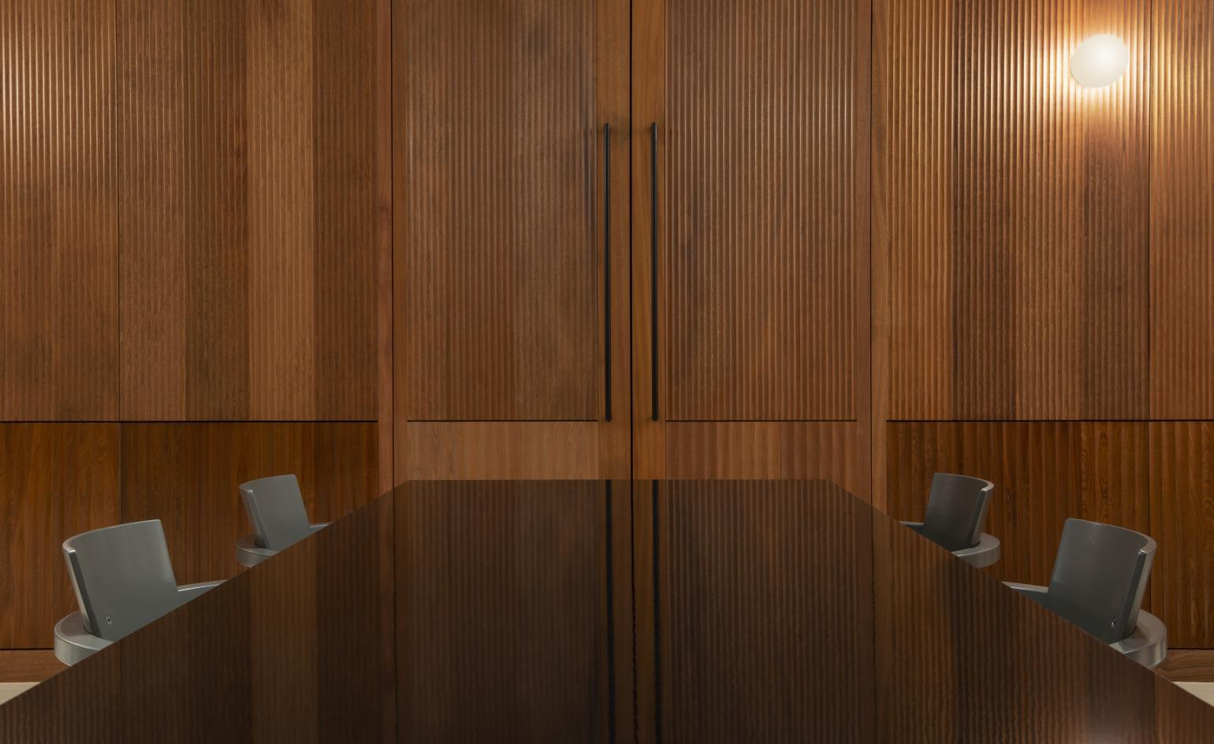
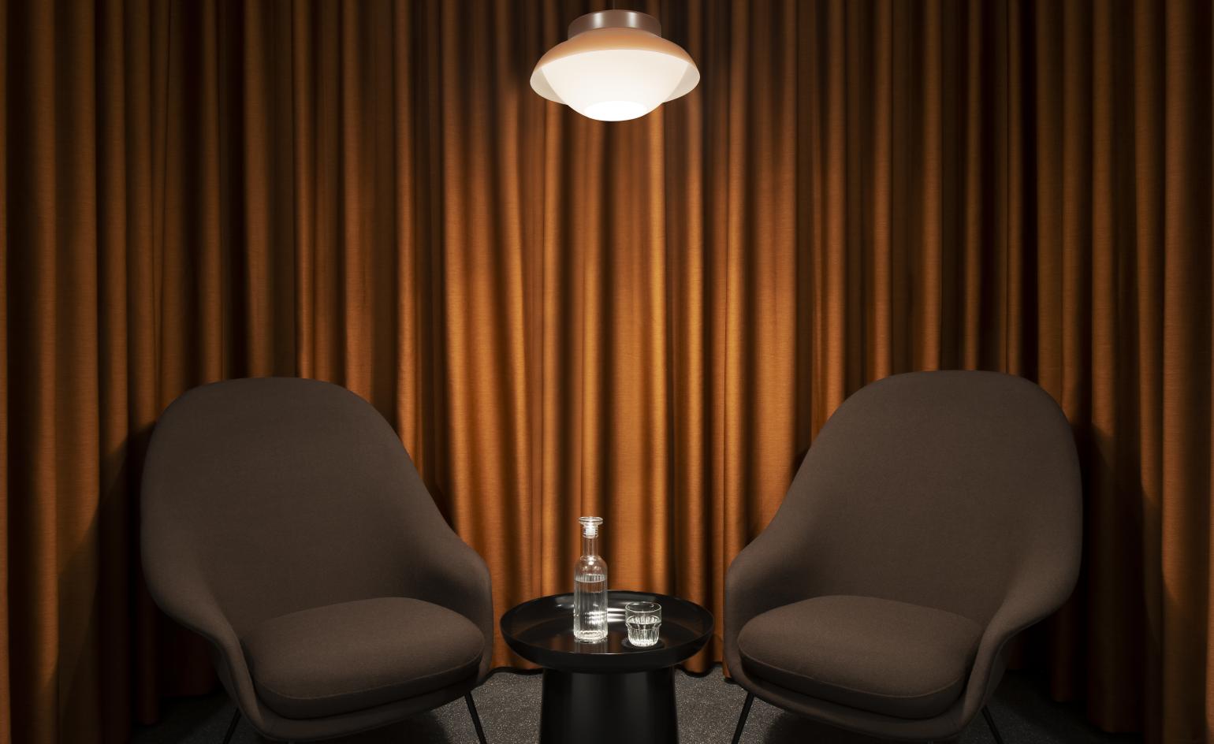
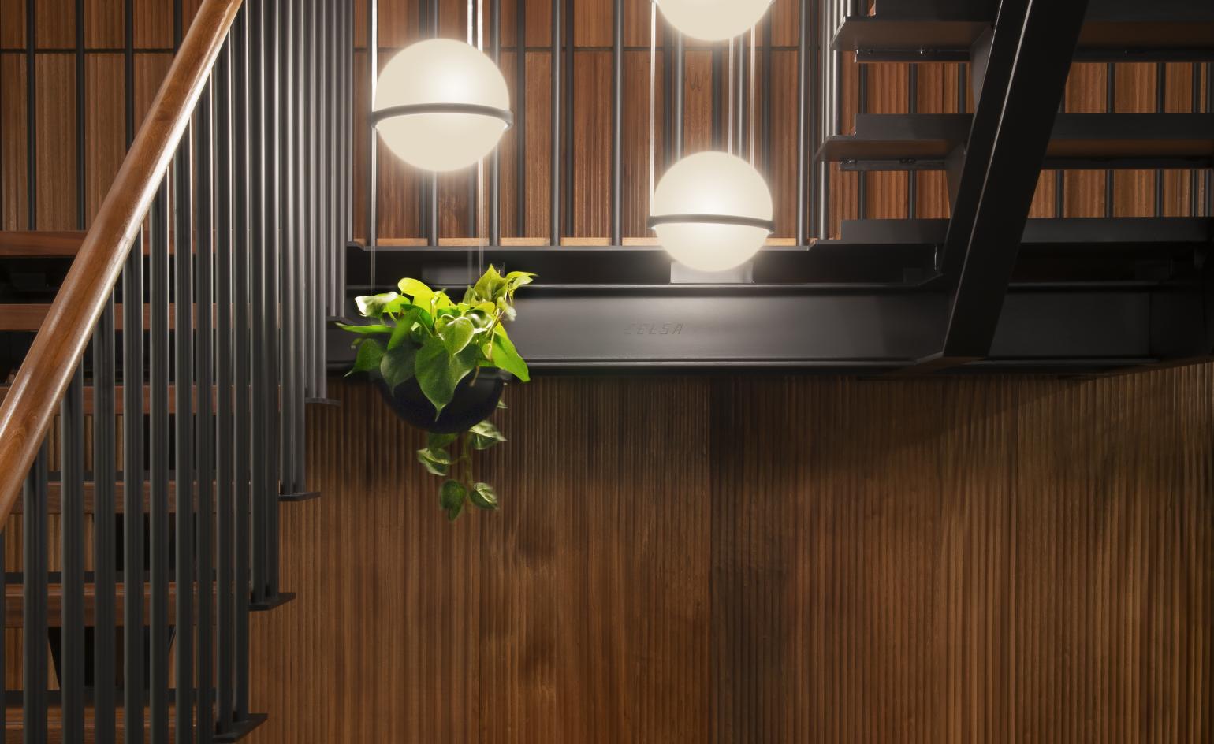
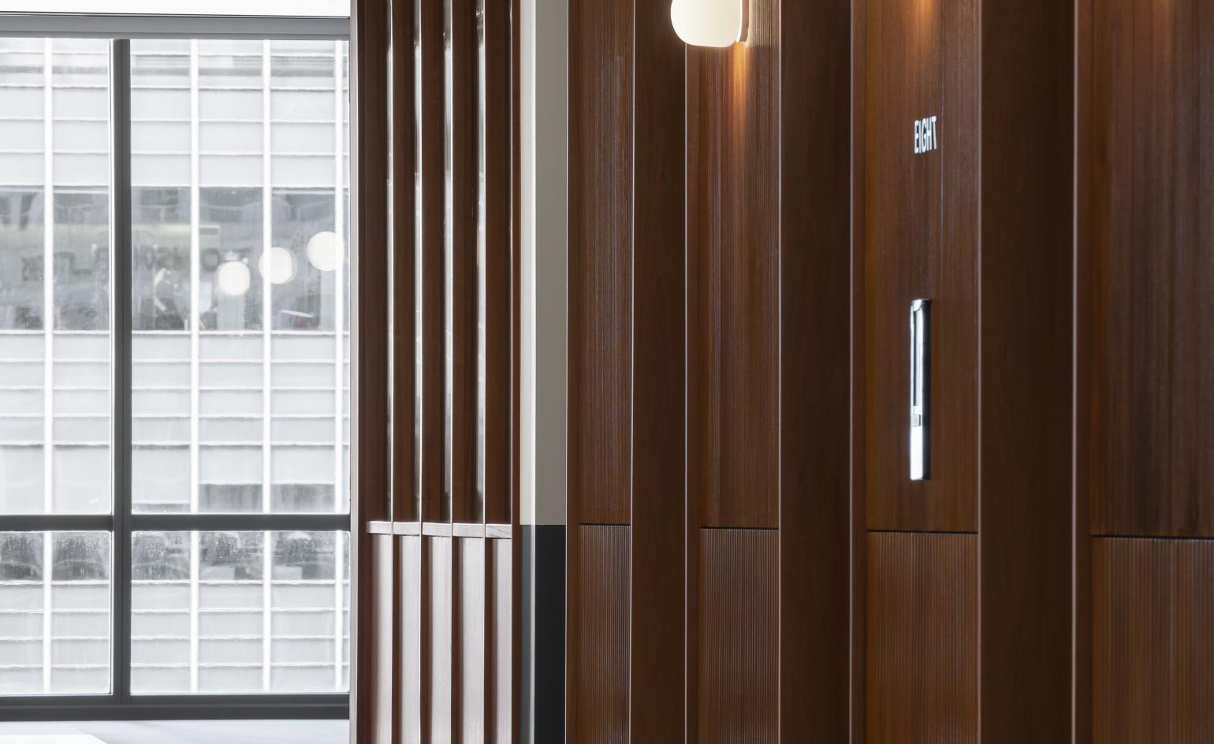
INFORMATION
Receive our daily digest of inspiration, escapism and design stories from around the world direct to your inbox.
Harriet Thorpe is a writer, journalist and editor covering architecture, design and culture, with particular interest in sustainability, 20th-century architecture and community. After studying History of Art at the School of Oriental and African Studies (SOAS) and Journalism at City University in London, she developed her interest in architecture working at Wallpaper* magazine and today contributes to Wallpaper*, The World of Interiors and Icon magazine, amongst other titles. She is author of The Sustainable City (2022, Hoxton Mini Press), a book about sustainable architecture in London, and the Modern Cambridge Map (2023, Blue Crow Media), a map of 20th-century architecture in Cambridge, the city where she grew up.