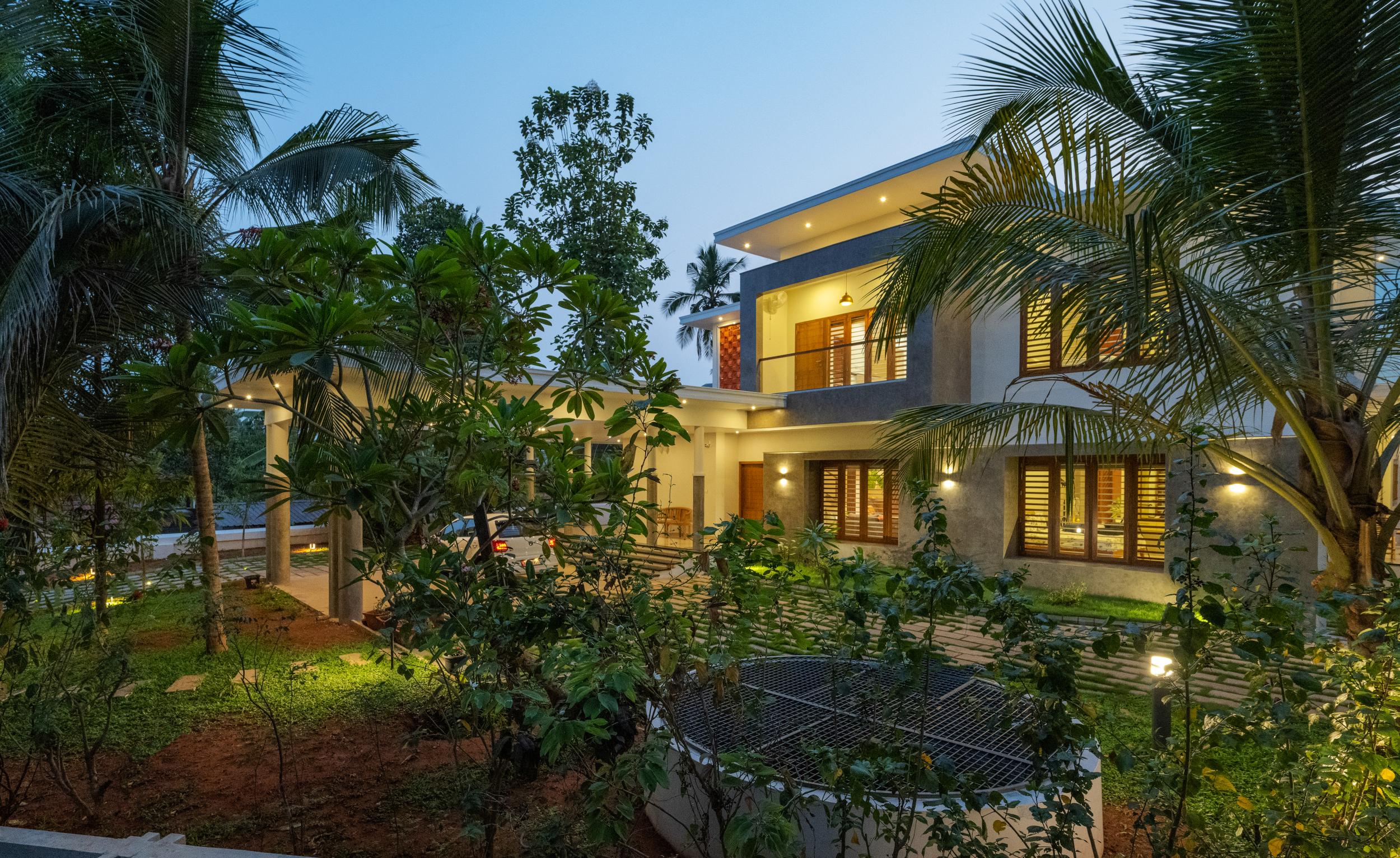
Receive our daily digest of inspiration, escapism and design stories from around the world direct to your inbox.
You are now subscribed
Your newsletter sign-up was successful
Want to add more newsletters?

Daily (Mon-Sun)
Daily Digest
Sign up for global news and reviews, a Wallpaper* take on architecture, design, art & culture, fashion & beauty, travel, tech, watches & jewellery and more.

Monthly, coming soon
The Rundown
A design-minded take on the world of style from Wallpaper* fashion features editor Jack Moss, from global runway shows to insider news and emerging trends.

Monthly, coming soon
The Design File
A closer look at the people and places shaping design, from inspiring interiors to exceptional products, in an expert edit by Wallpaper* global design director Hugo Macdonald.
London-based architect Simone de Gale with Indian practice Arshak Architects have just released The Manjeri Residence, their collaboration on the design of a contemporary home in India's green Kerala region. Fusing the values and characteristics of an Indian villa with the cosmopolitan feel of a contemporary London home, this project is both elegant and site-specific, modern but also rooted in the needs of its inhabitants.
The residence, a commission by a local family, is a ‘modern interpretation of a traditional Indian home', explain the architects. Located on a lush, leafy site full of tropical planting and mature trees, the home feels engulfed in nature and architectural gardens. Inside, double-height spaces and a flowing sequence of living areas on the ground level – including a verandah, a dining area, a kitchen, an office area, family living space, guest rooms, bedrooms, and formal spaces– reflect this sense of organic openness that can be found outside and translate it into domestic space
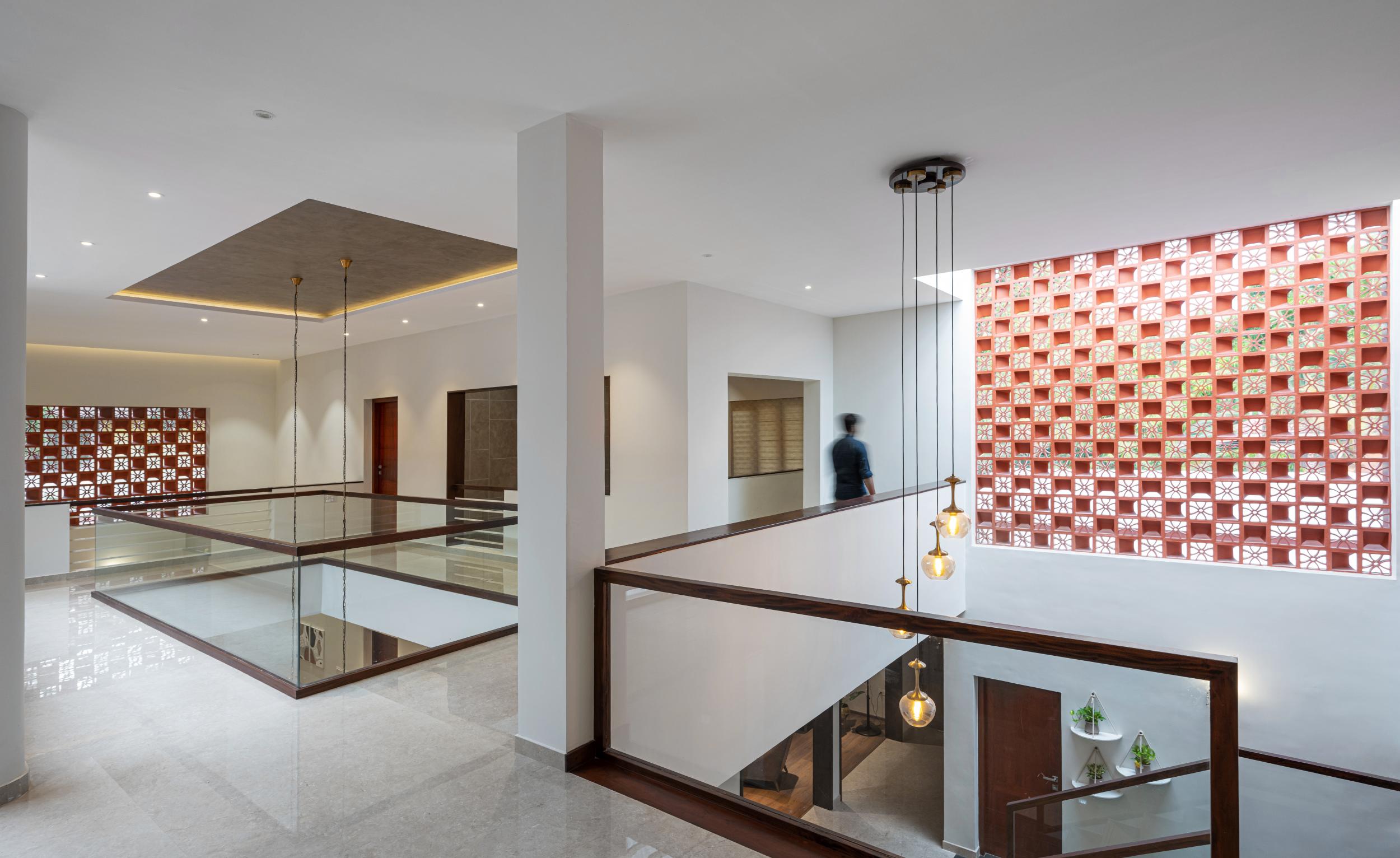
‘The design of the home ensures striking views and enjoyment of nature throughout. The addition of two terraces on the first floor allows one to bask in sunlight and fresh air at any time, while looking down onto the main front yard,' explains the design team.
A double-height ceiling and atrium at the heart of the home accomodates the central circulation space but also acts as an architectural feature, adding drama to the everyday. There, jaali screens (traditional, perforated brick wall structures) allow for the air and light to circulate and a puja space (a space for worship that is a signficant feature in Indian houses, say the architects) sits underneath a skylight.
Clean volumes and surfaces elsewhere keep things sharp and flexible, allowing the nature around this Indian villa to take centre stage. ‘This home fully integrates with its natural surroundings, creating an oasis in the middle of Manjeri,' say its creators.
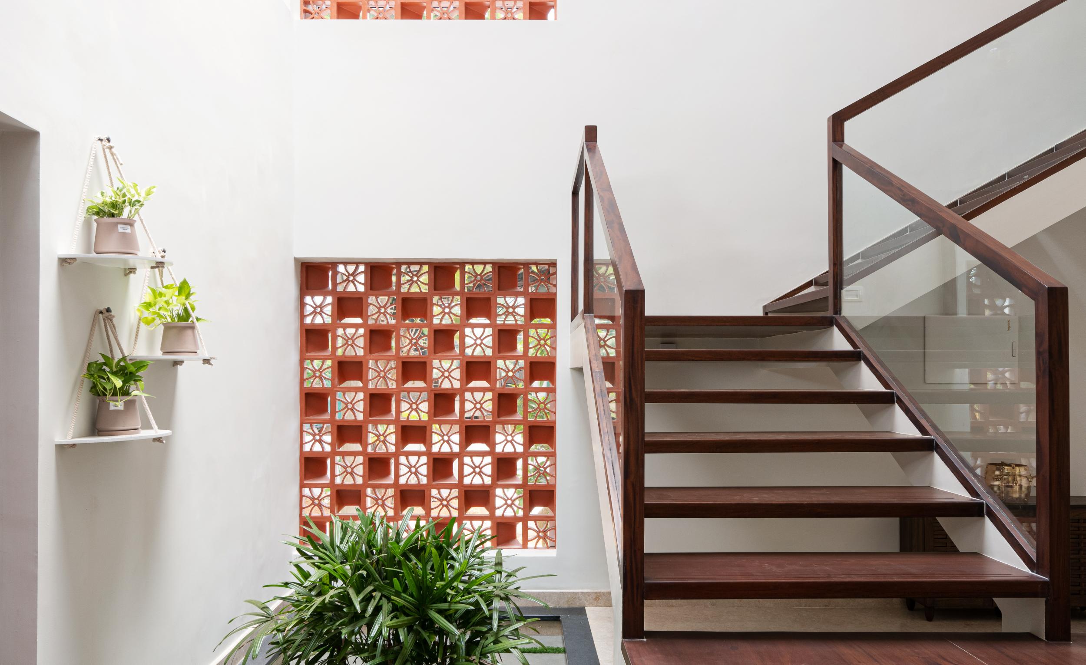
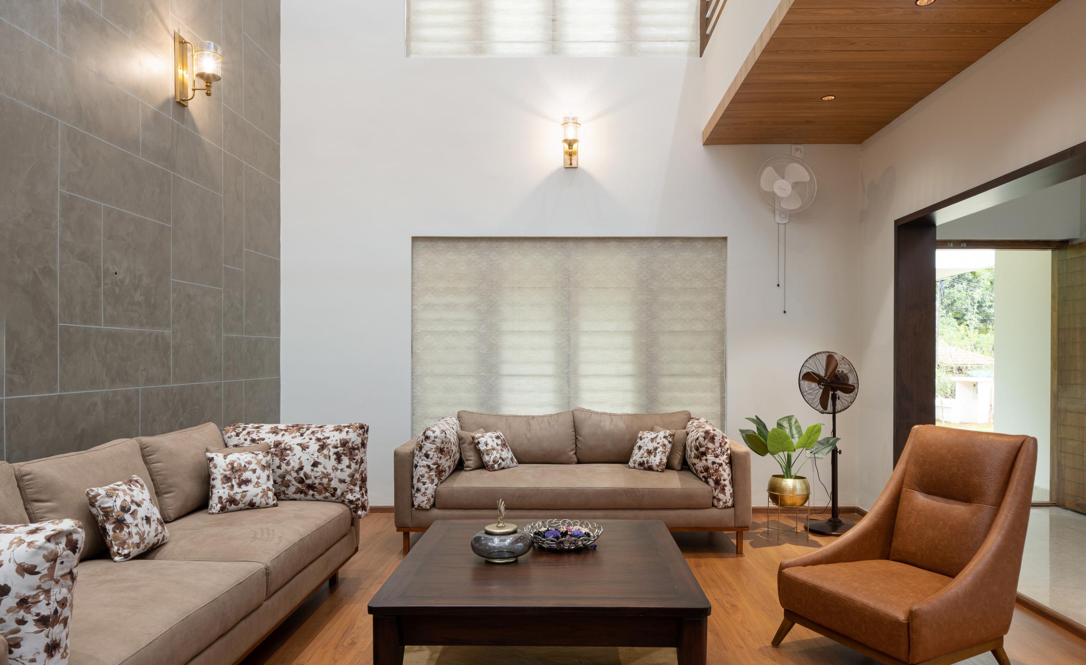
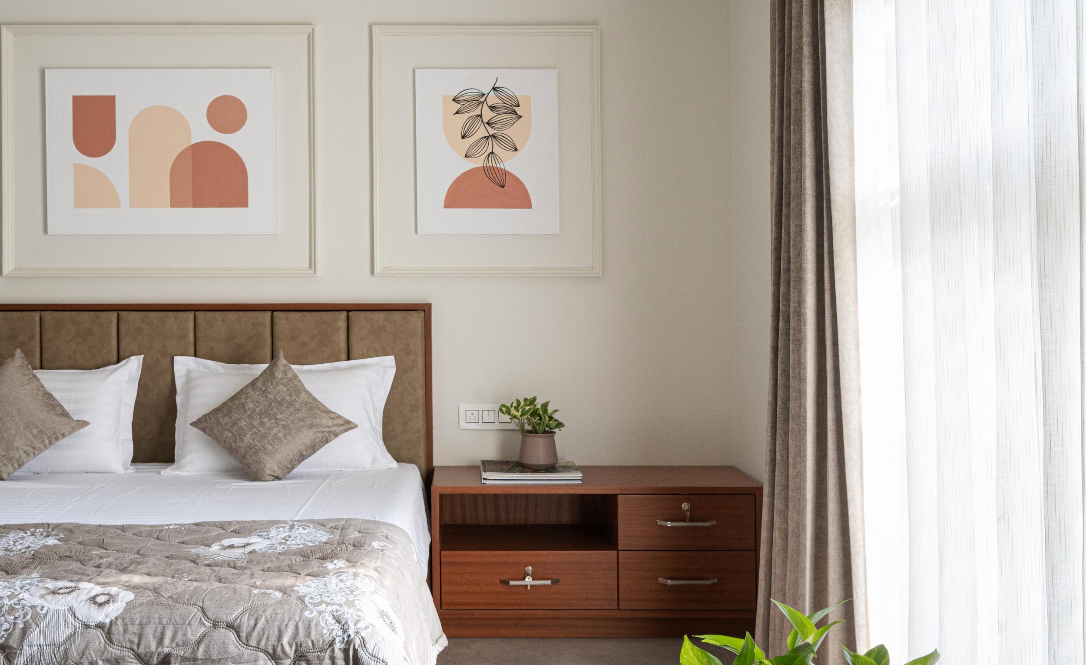
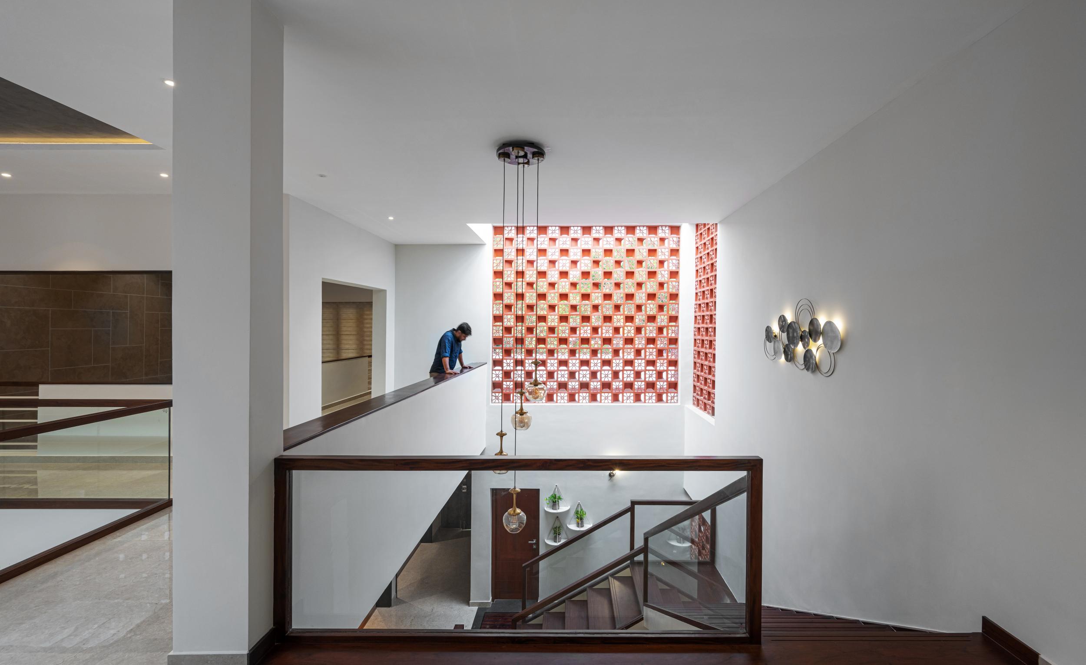
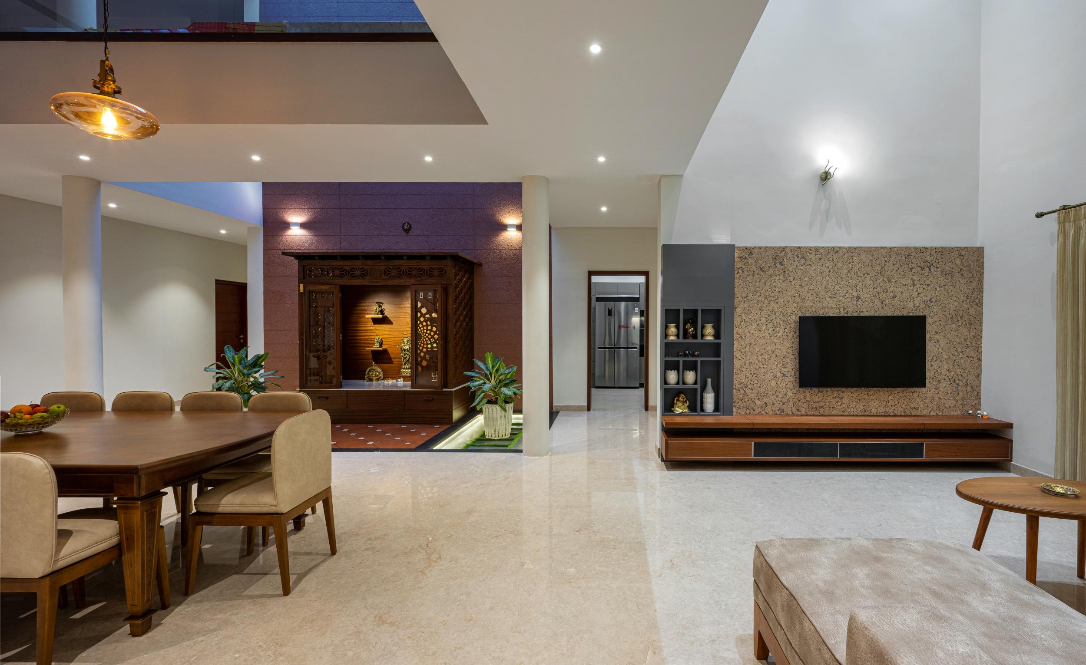
INFORMATION
Receive our daily digest of inspiration, escapism and design stories from around the world direct to your inbox.
Ellie Stathaki is the Architecture & Environment Director at Wallpaper*. She trained as an architect at the Aristotle University of Thessaloniki in Greece and studied architectural history at the Bartlett in London. Now an established journalist, she has been a member of the Wallpaper* team since 2006, visiting buildings across the globe and interviewing leading architects such as Tadao Ando and Rem Koolhaas. Ellie has also taken part in judging panels, moderated events, curated shows and contributed in books, such as The Contemporary House (Thames & Hudson, 2018), Glenn Sestig Architecture Diary (2020) and House London (2022).

