The Loom Club is a new London social and co-working hub with a ‘gentle’ twist
The Loom Club, designed by Kasawoo, is conceived to bring together local communities, home working, and leisure through a ‘gentle’ approach

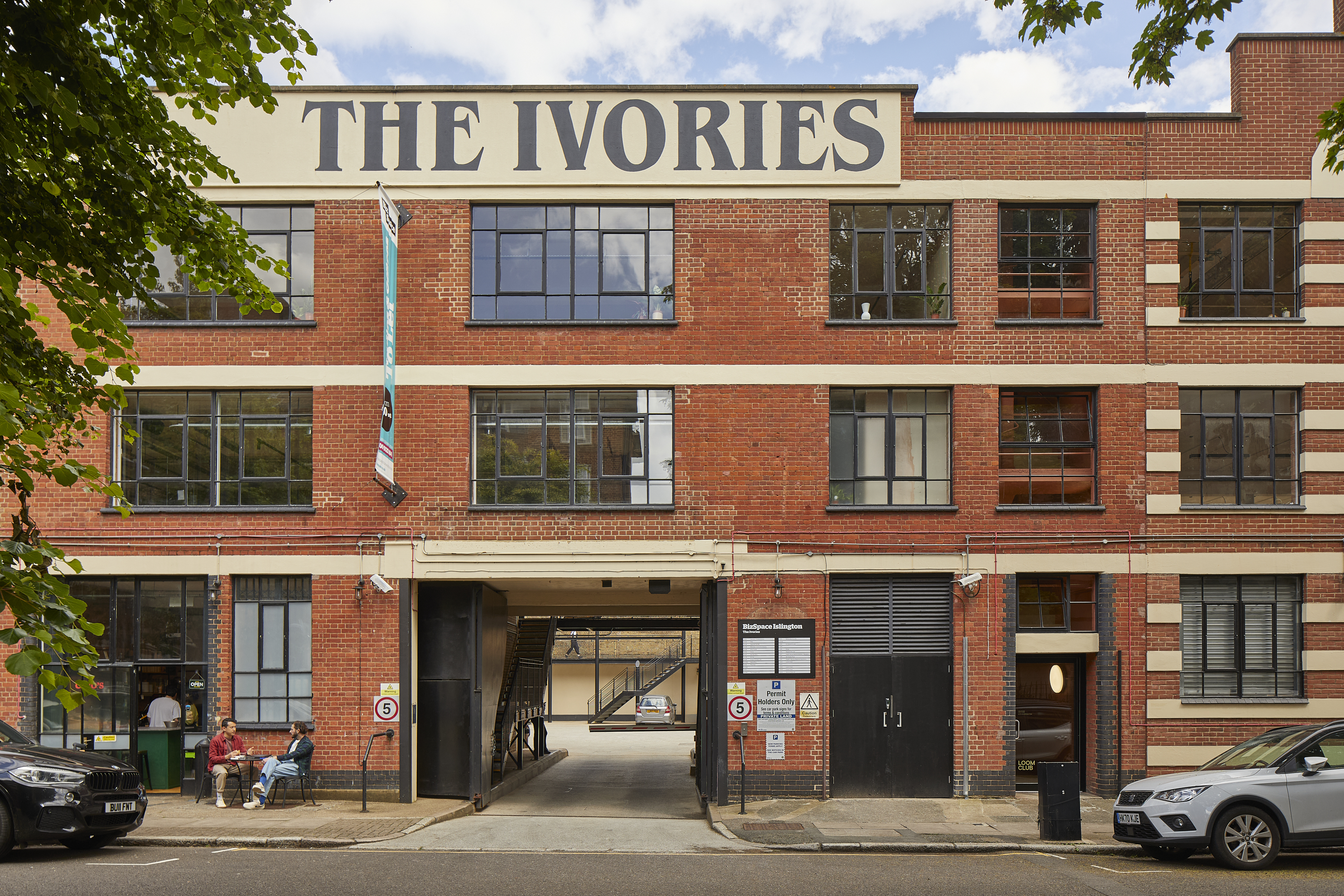
The Loom Club hopes to fill that gap between working from home and working from an office – yet keeping things light and social, with a sprinkling of organic fun, more like working from your living room with your friends than your typical co-working space. Indeed, the blend of those words – 'living room' – gave birth to its name, explains co-founder Han-Rui Chiew. His vision, together with his business partner Andres Mendoza, was to create a space that brought people together effortlessly; somewhere that is not too close to a workspace, but also not purely leisure; something that draws on the local community's energy and vibes, while allowing for some concentration time too.
It is a delicate balance. Enter Kasawoo, a young north London-based architecture studio headed by Kyriaki Kasabalis and Darius Woo, who worked with the Loom Club founders to find the right architectural expression for it.
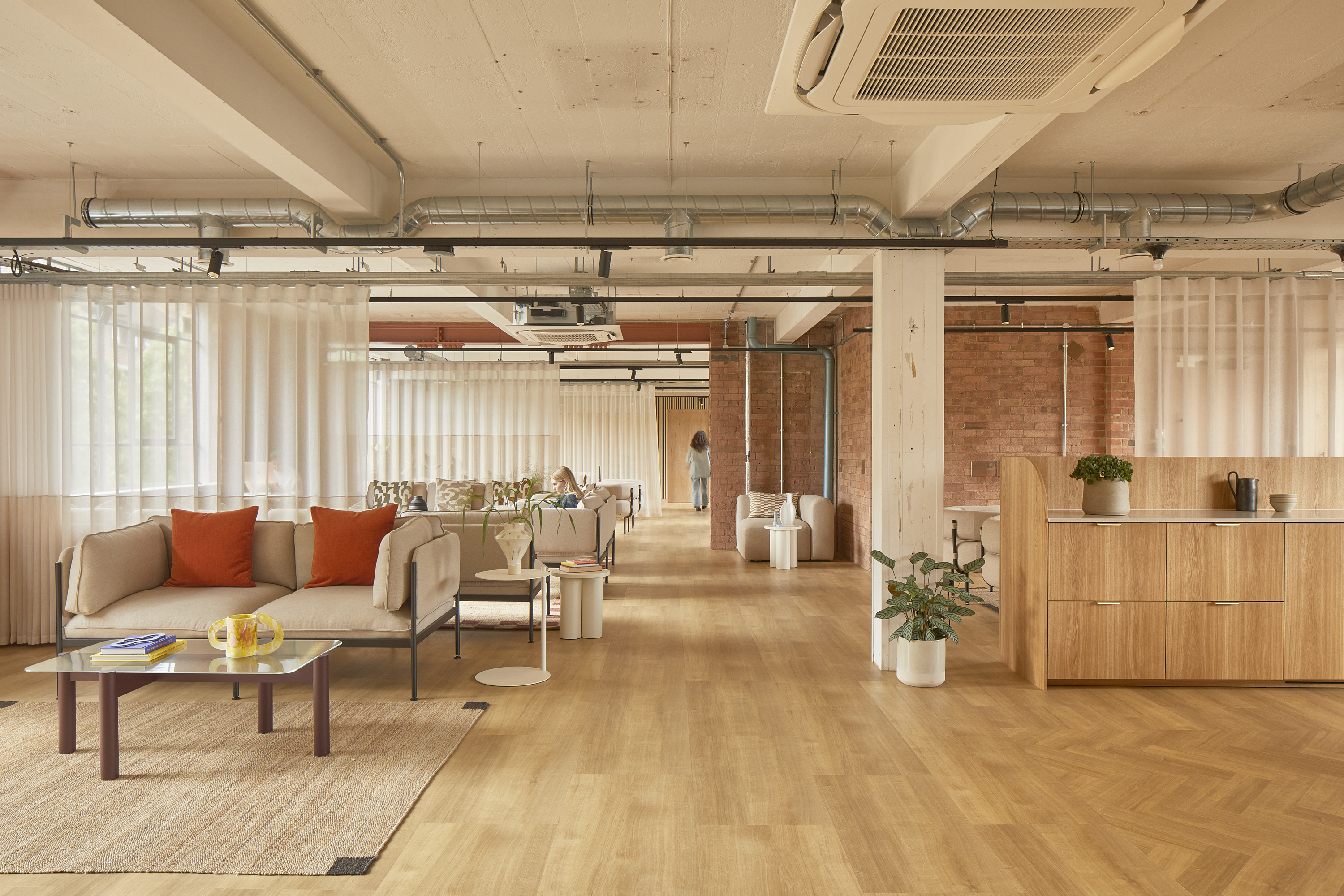
Explore the Loom Club by Kasawoo
The team’s aim was to craft a space that reflects the start-up brand's ethos of comfort and ease, while ticking a few key boxes – allowing for flexibility of use, blending areas of concentration and socialising, and ensuring the interior makes members feel at home.
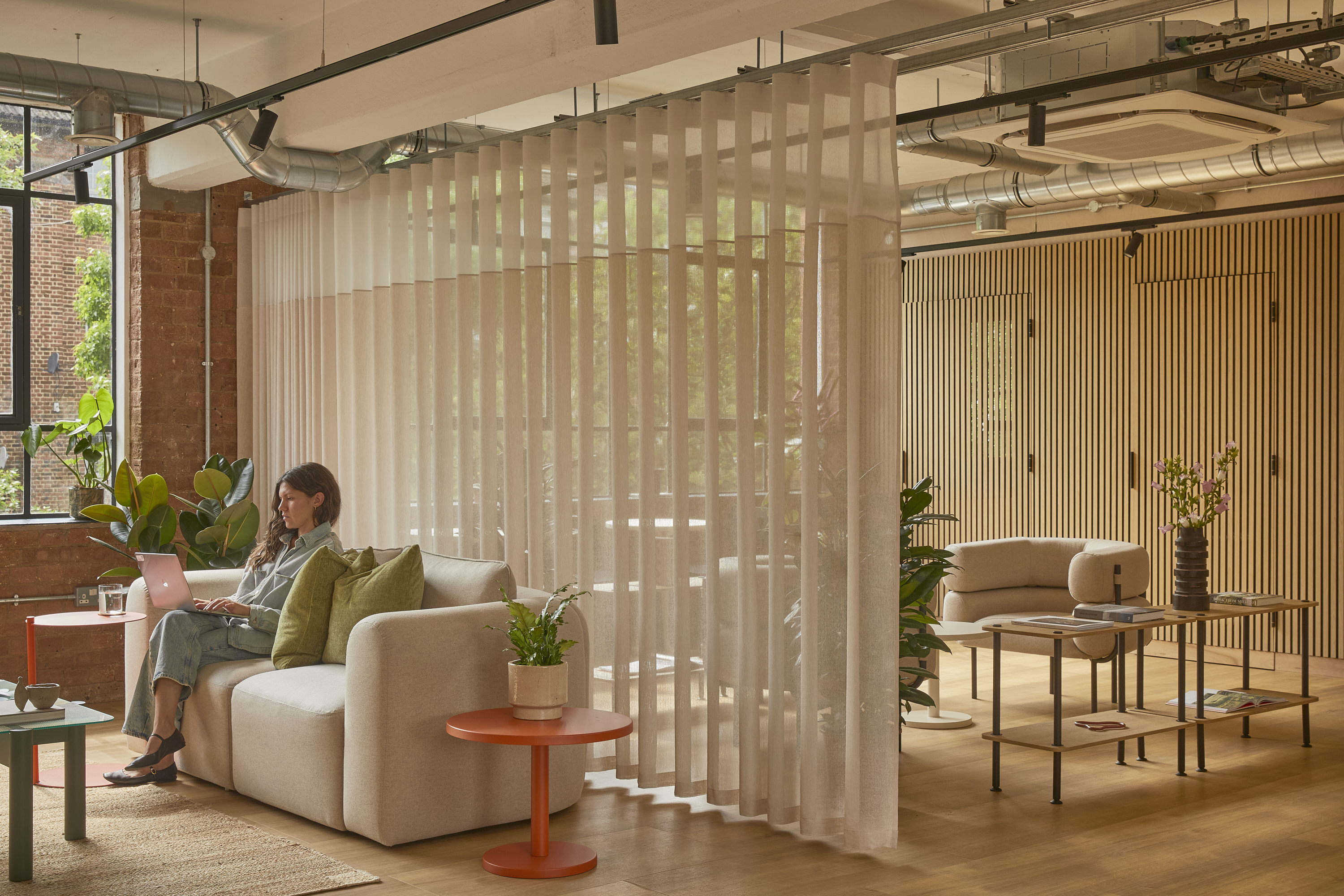
Set in an old piano factory, the Ivories building in a quiet Islington street, the Loom Club has its own dedicated entrance, highlighted discreetly from the street and unfolding in elegant pink and white tones inside. It leads guests to the club's two levels – one containing the lounge, including a large kitchen area, living spaces, private booths, and more desk-inspired areas tucked away in a quieter section.
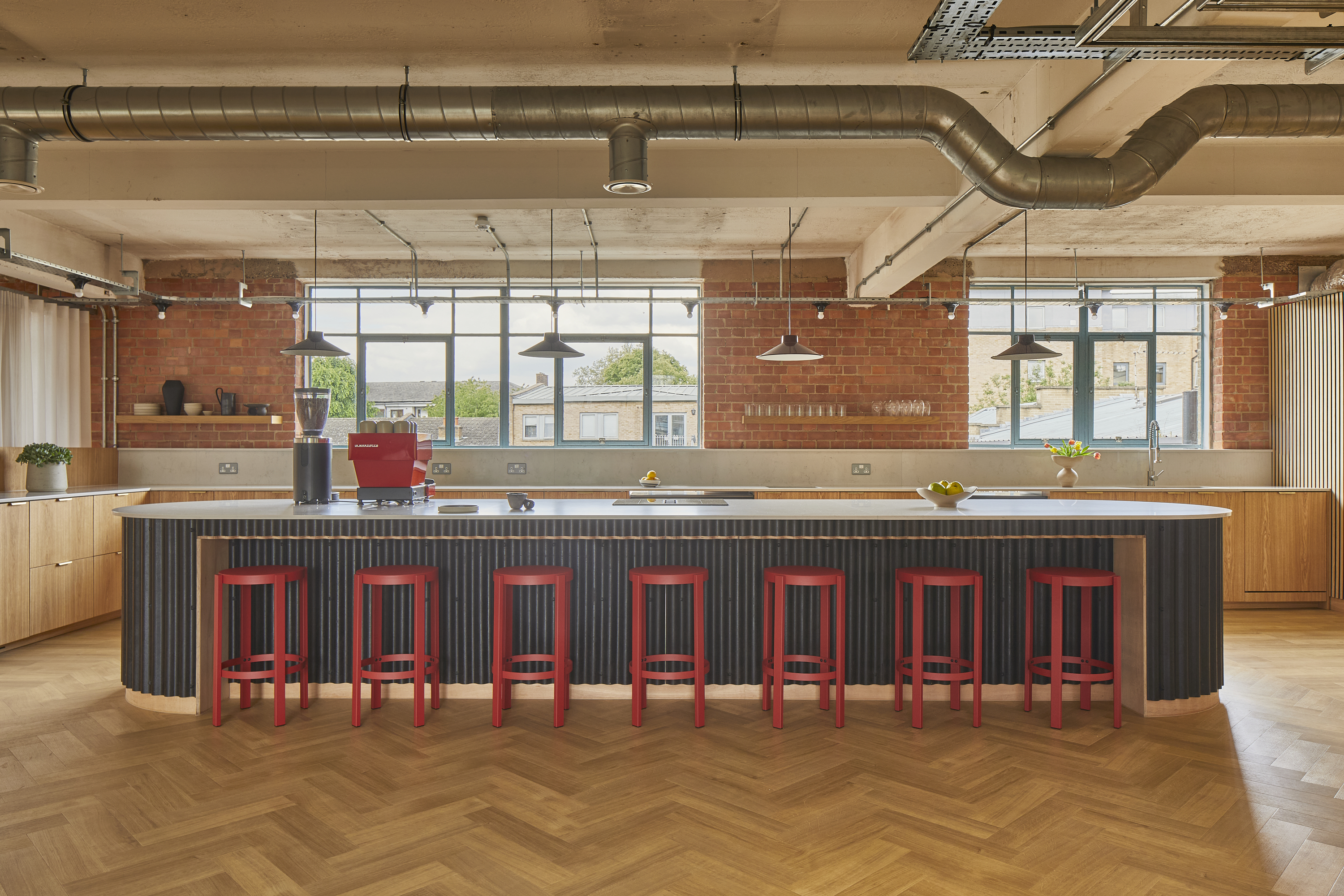
The floor below hosts the studio, a multi-use space that caters for anything from yoga to dance and private events of all kinds. It features a support room next to it and adjacent changing areas and showers.
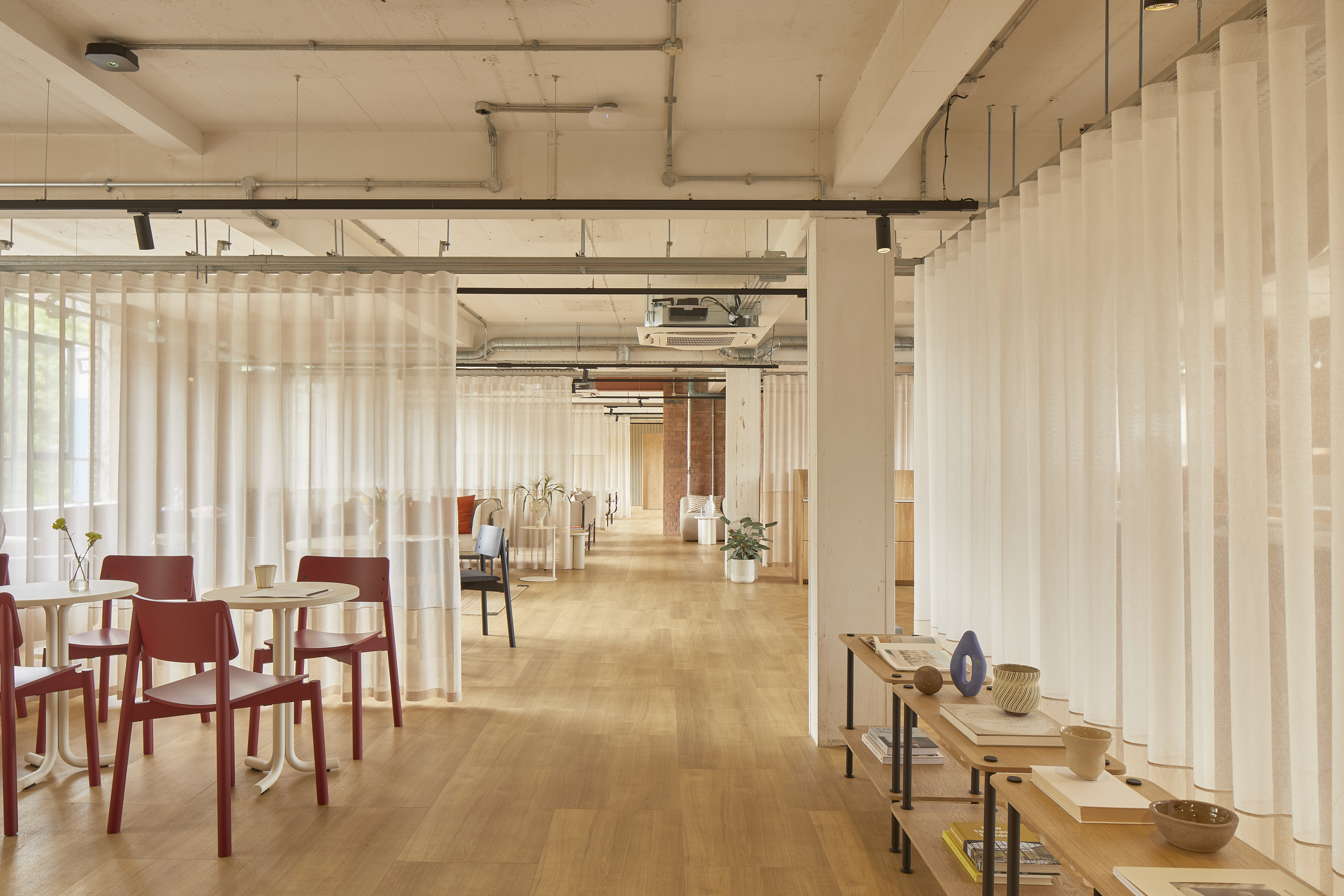
Everything is clad in natural materials and predominantly neutral and light tones – with the odd colour accent here and there, as well as a sprinkling of artwork and design pieces that add vibrancy and personality to the space. Woo explains that the design intention towards the building was to respect its bones, reveal and work with them, ensuring the space has a rich layer of lived-in history in it.
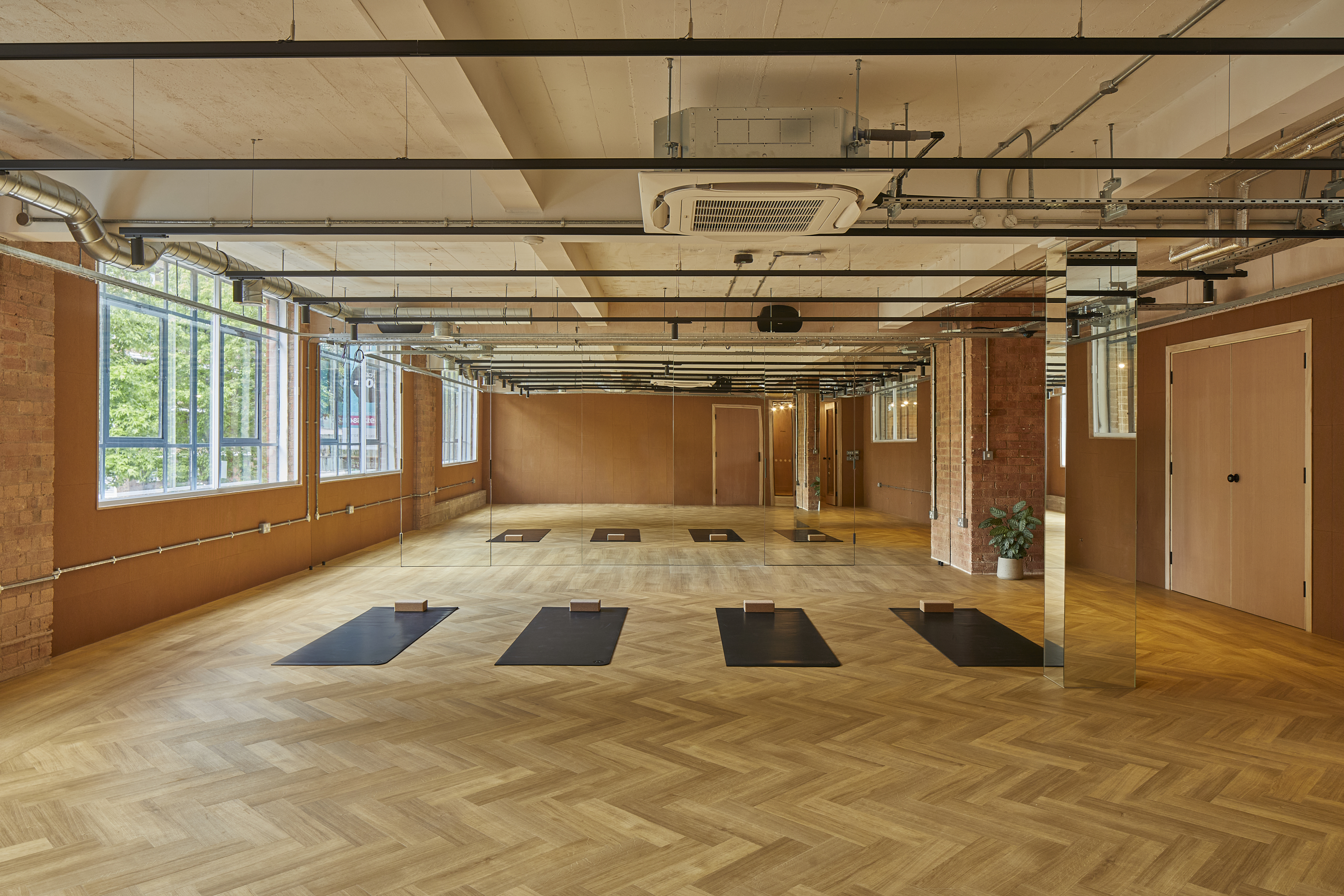
Sustainability was important too. For example, the series of private phone booths are clad in sustainable, acoustical cork and the washrooms feature dark green tiles and marine-grade plywood walls. Local brands and labour were engaged to keep things not only green but also draw on Loom's philosophy of a neighbourhood-driven, hyper-local approach.
Receive our daily digest of inspiration, escapism and design stories from around the world direct to your inbox.
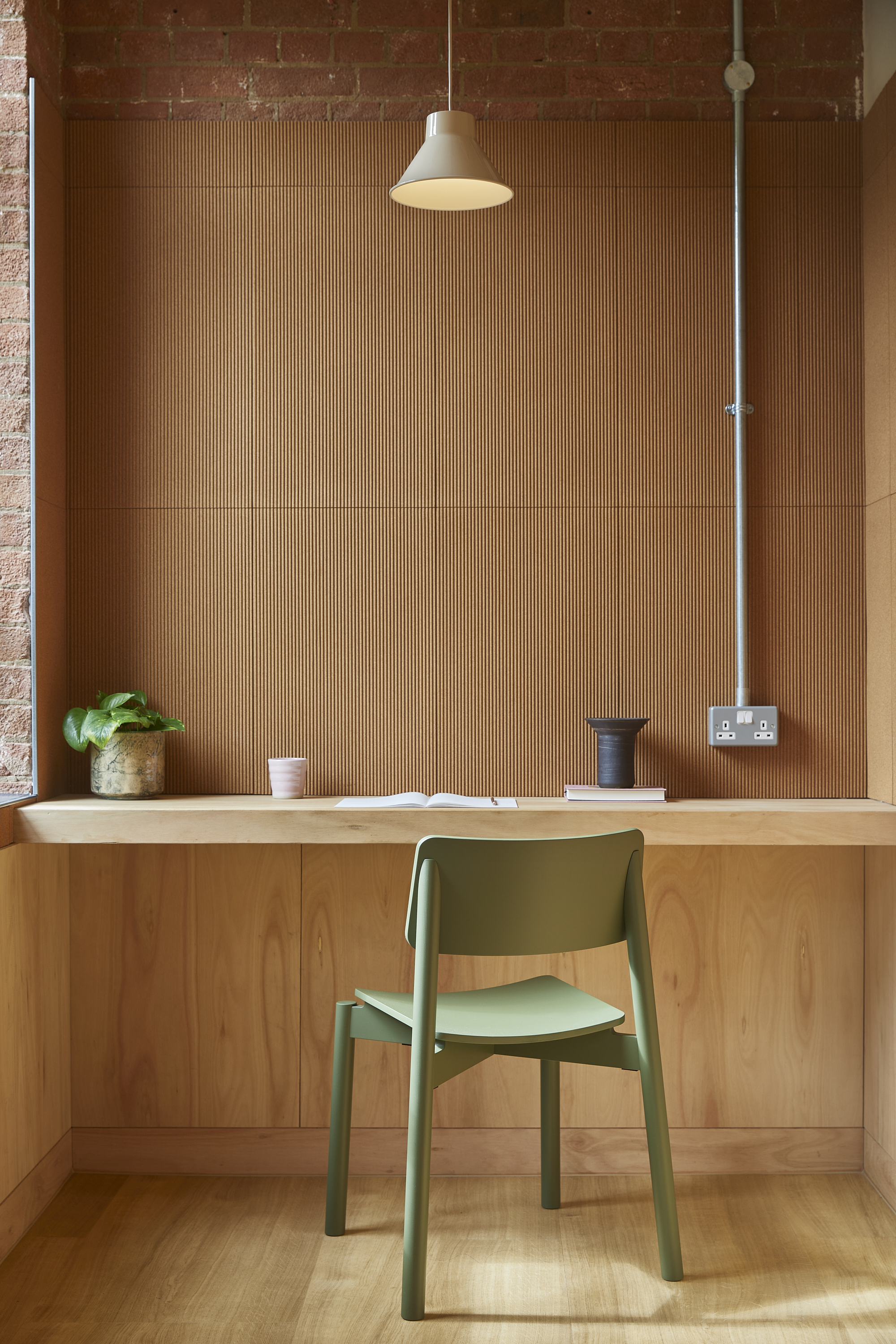
Soft curtains divide areas subtly, allowing transparencies and light play everywhere. The architect and client team worked towards a 'gentle' architecture that feels organic but also impactful in an understated way.
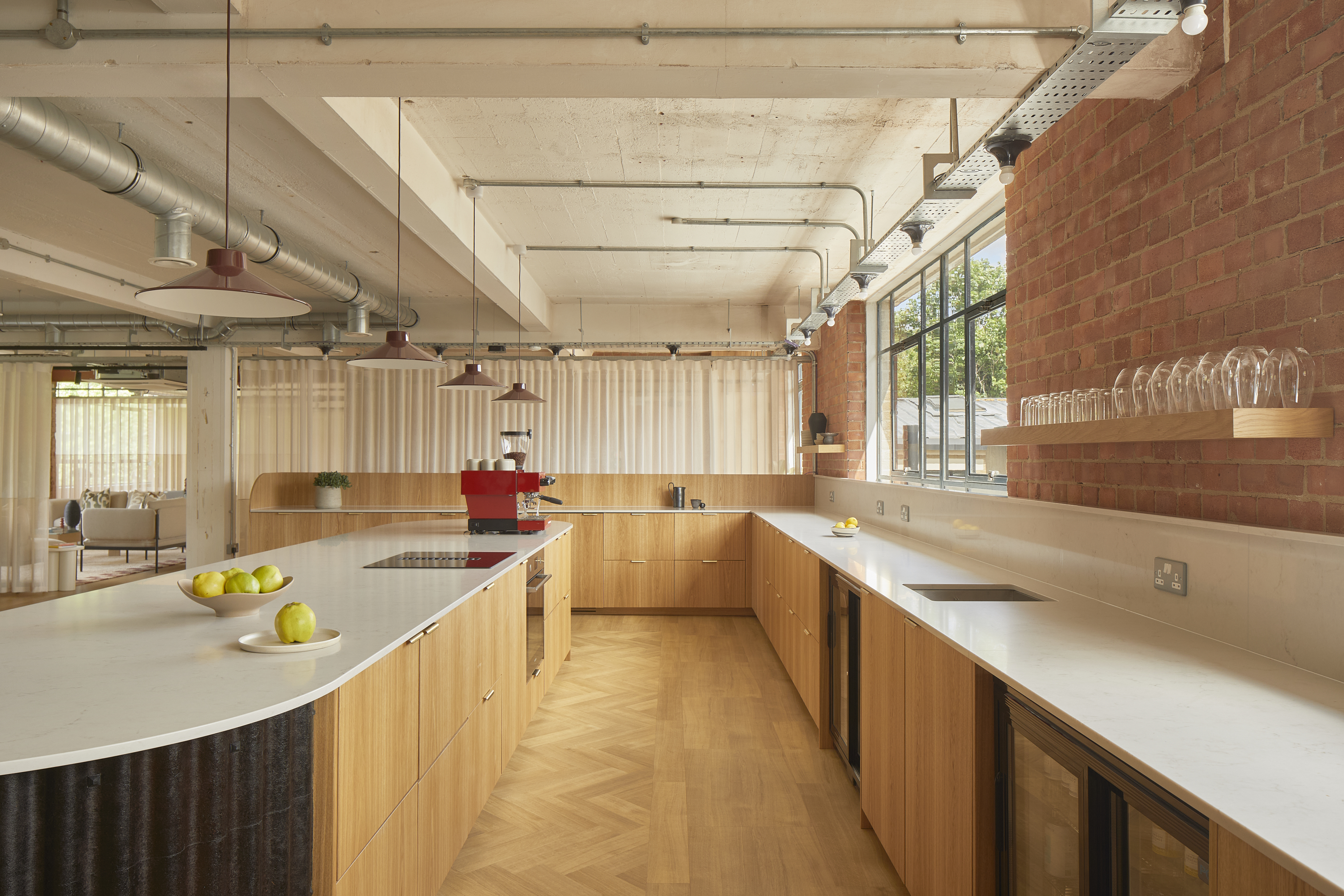
Kasabalis says: 'As a start-up, Loom Club is environmentally, socially and resource-conscious, an ethos we share at Kasawoo. The subtle yet distinct juxtaposition between the old building and its new lease of life became the foundation of the design approach throughout the project. We purposefully worked with mundane basic materials and collaboratively with our client, contractor and suppliers to craft a design solution that was more than the sum of its parts. We hope that Loom Club shows a different, more playful, and more local future is possible.'
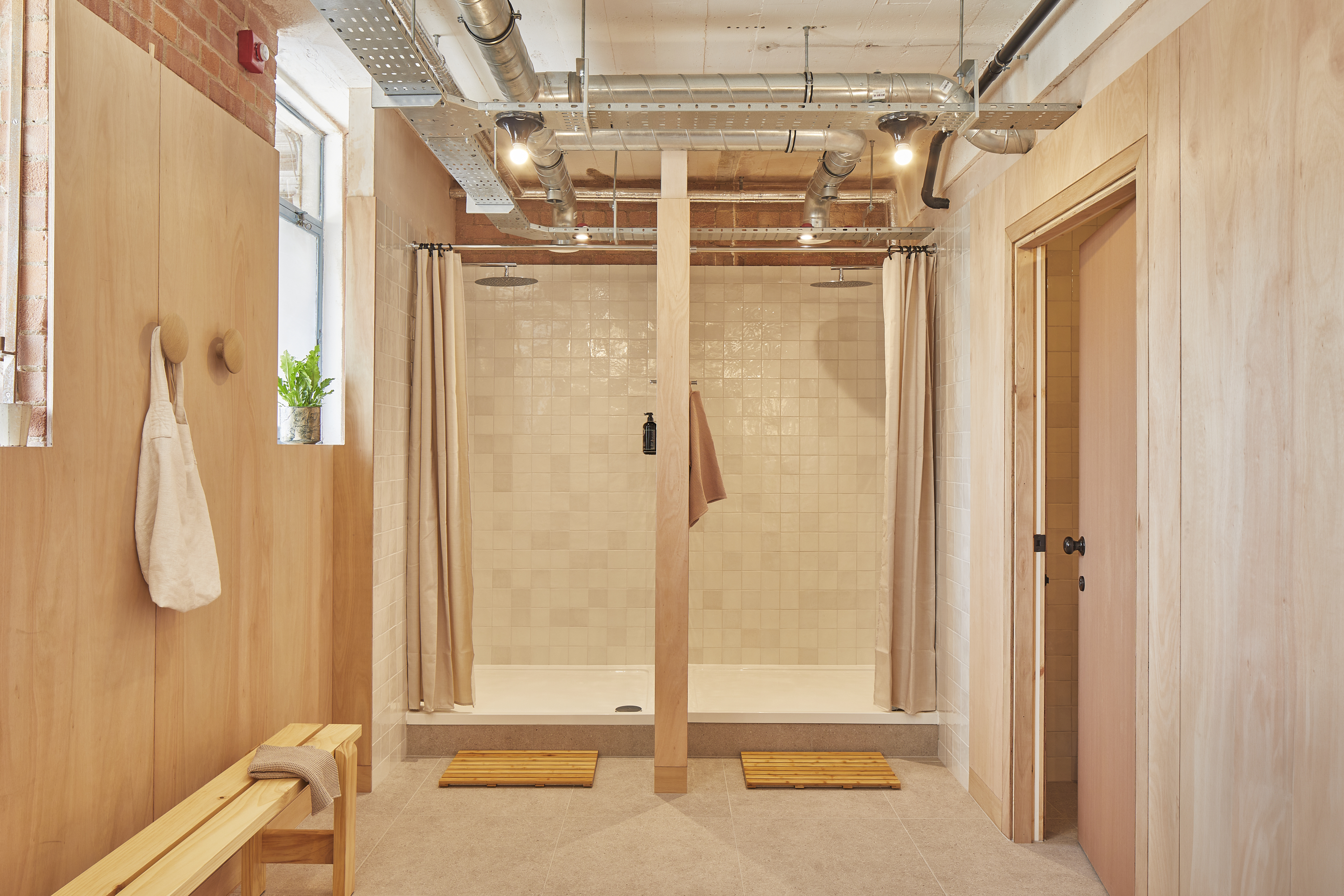
Ellie Stathaki is the Architecture & Environment Director at Wallpaper*. She trained as an architect at the Aristotle University of Thessaloniki in Greece and studied architectural history at the Bartlett in London. Now an established journalist, she has been a member of the Wallpaper* team since 2006, visiting buildings across the globe and interviewing leading architects such as Tadao Ando and Rem Koolhaas. Ellie has also taken part in judging panels, moderated events, curated shows and contributed in books, such as The Contemporary House (Thames & Hudson, 2018), Glenn Sestig Architecture Diary (2020) and House London (2022).
