Belgrade's daring House for a Craftsman draws squarely on modernist ideas
An experimental yet functional family home for a craftsman is a workbench for ideas, materials and techniques that draws on modernist ideas, designed by TEN architects in Belgrade
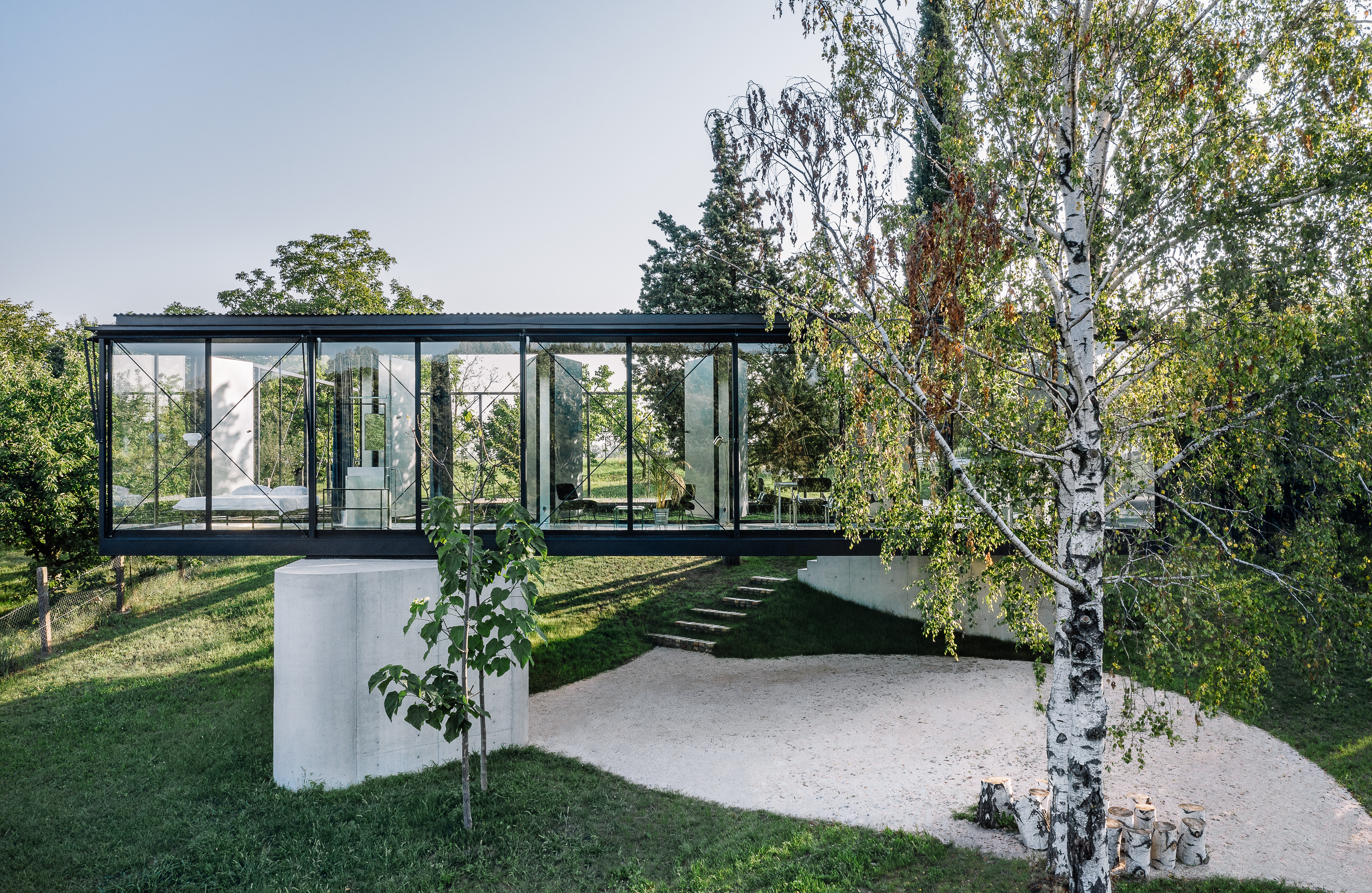
Receive our daily digest of inspiration, escapism and design stories from around the world direct to your inbox.
You are now subscribed
Your newsletter sign-up was successful
Want to add more newsletters?

Daily (Mon-Sun)
Daily Digest
Sign up for global news and reviews, a Wallpaper* take on architecture, design, art & culture, fashion & beauty, travel, tech, watches & jewellery and more.

Monthly, coming soon
The Rundown
A design-minded take on the world of style from Wallpaper* fashion features editor Jack Moss, from global runway shows to insider news and emerging trends.

Monthly, coming soon
The Design File
A closer look at the people and places shaping design, from inspiring interiors to exceptional products, in an expert edit by Wallpaper* global design director Hugo Macdonald.
TEN Architects’ House for a Craftsman is that rare object, a piece of experimental architecture that is also a functional family home. Perched on a gently sloping site outside Belgrade, the house draws on modernist ideas and was designed for a local craftsman with a career in interior refurbishment.
The new house was to be simultaneously a statement of intent, as well as a functional workbench for ideas, materials and techniques. It also had to be a deeply practical building that could be adapted, repaired and upgraded as the years go by. The architects, Nemanja Zimonjić, together with Ognjen Krašna, Jana Kulić and Miodrag Grbić, worked with the client on the house for over three years, including a year on site.
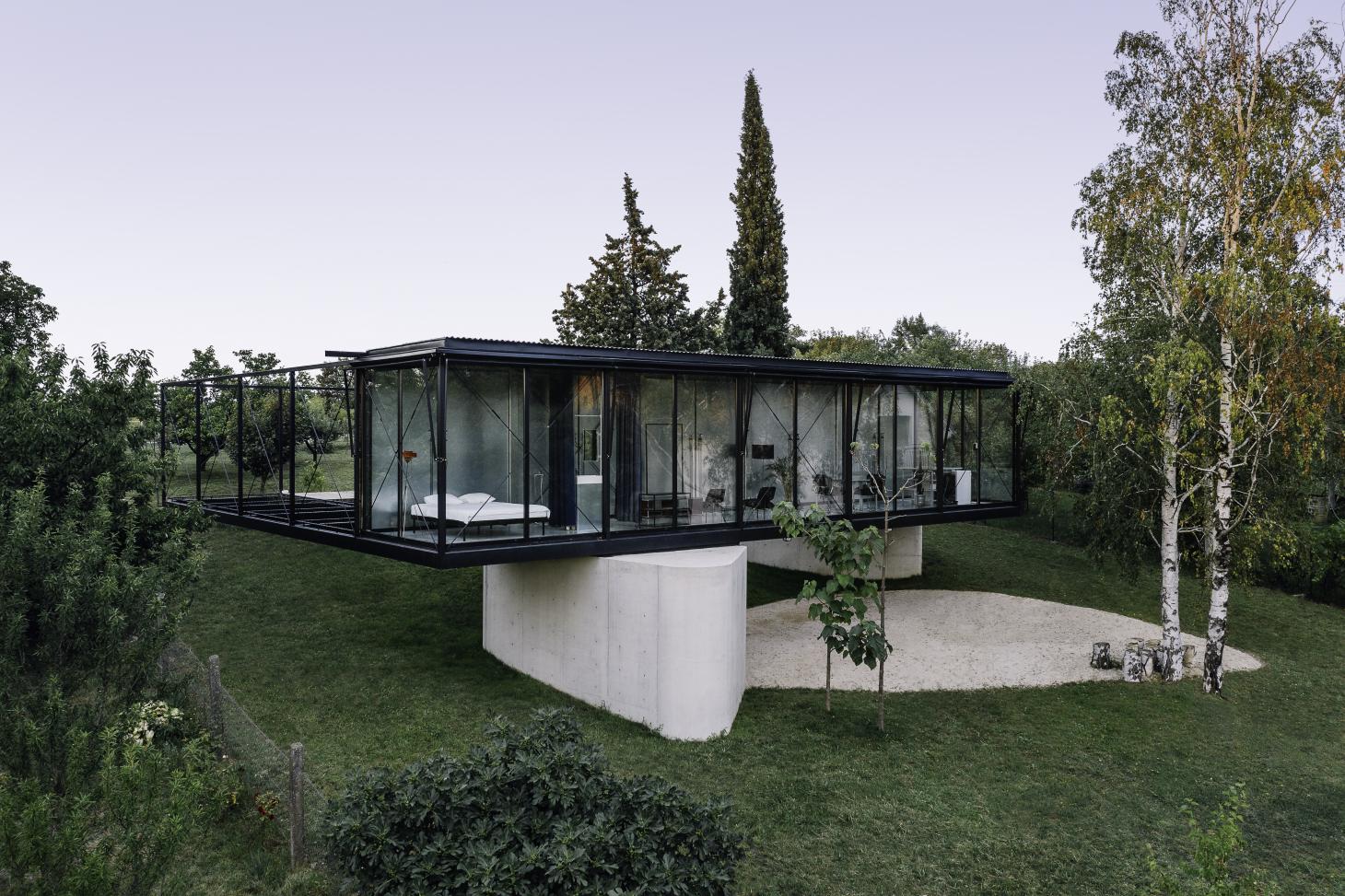
Set within an existing orchard, the plan is breathtakingly simple. A set of 16 modules, each measuring 3.2m x 3.2m, is arranged to form a courtyard structure. The latter is precisely 16m square with a 9.6m x 9.6m interior cut out that preserves three existing trees. The house is raised up above the landscape and touches the ground at only three points. Two of these are large, boulder-like concrete elements. The biggest houses the bathroom. This leaves the upper level as a free-flowing, open-plan space housing living, kitchen and dining areas and a bedroom, with a freestanding WC alongside it.
Only one side is this square structure is enclosed – by floor-to-ceiling glass set within a slender steel box frame. Two other sides function as terraces, while the final part of the structure is left as an open grid. Shifts in material and moveable elements such as blinds, shutters and curtains allow the character of the space and the house itself to change continually. The inner façade of the living space can be hidden completely by ten large pivoting steel doors, or opened up to the internal courtyard.
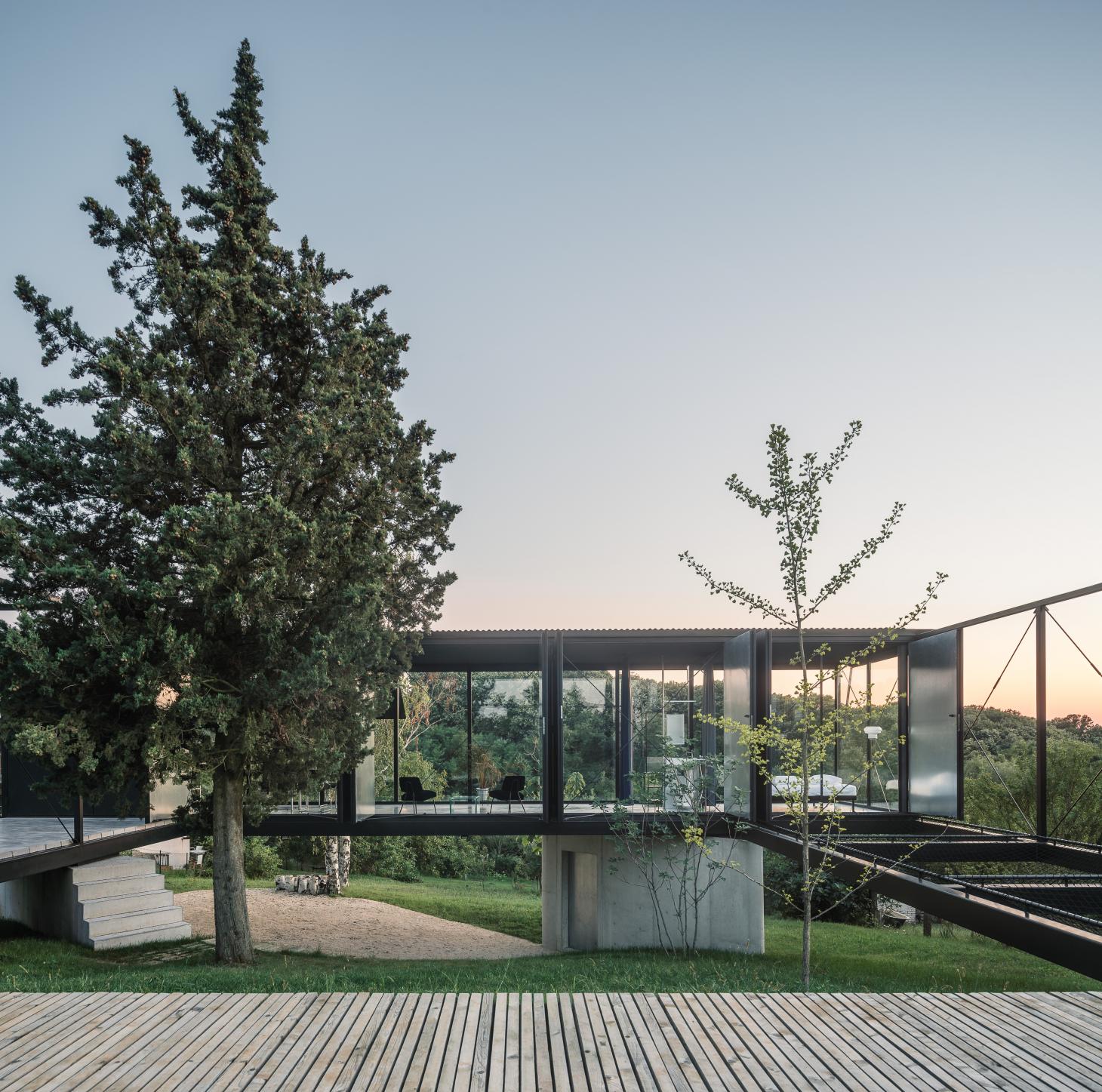
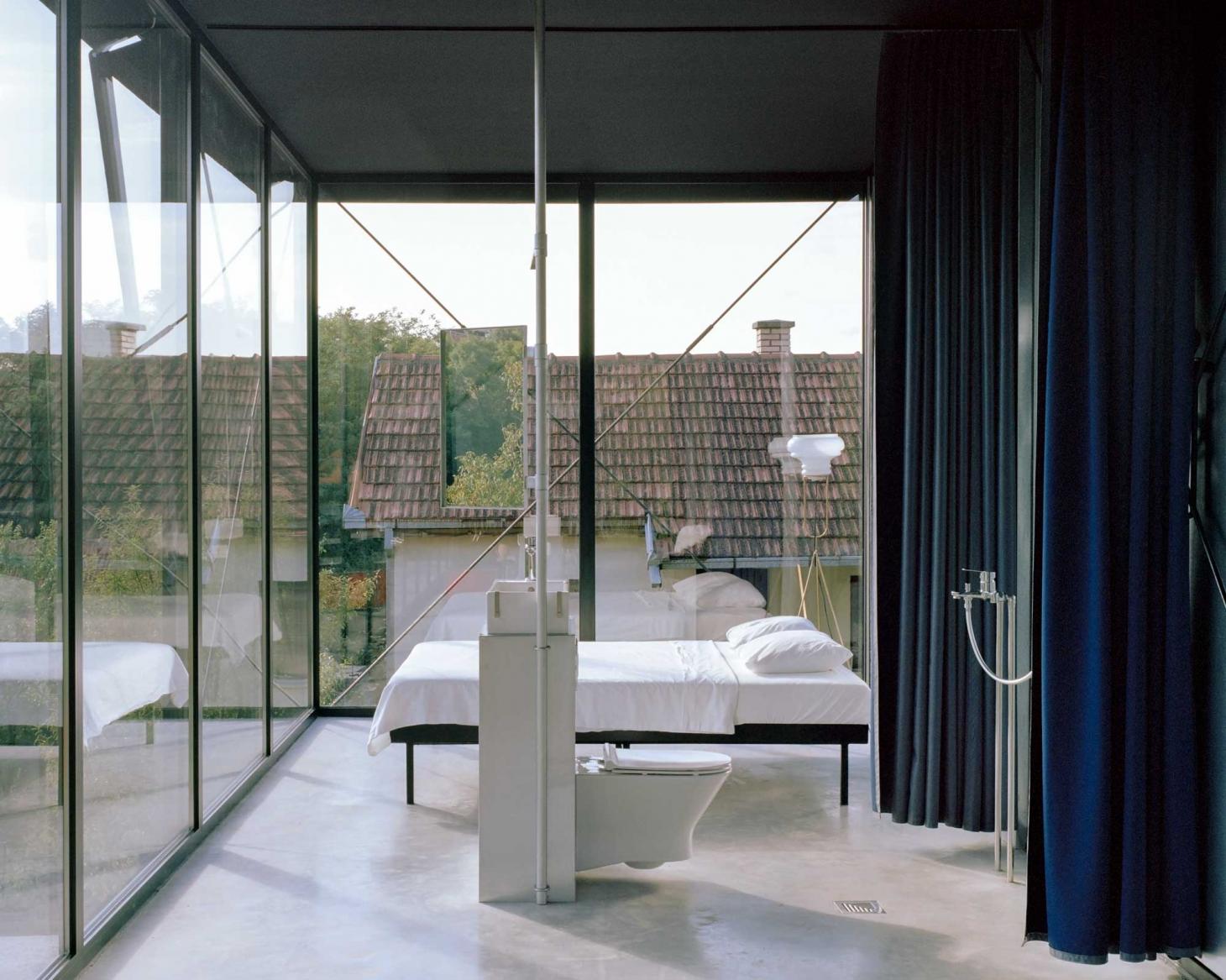
This spirit of openness is emphasised by the handcrafted furniture, which references the structural audacity and simplicity of the house as a whole. The architects describe the process as being a challenge to the ‘norm of architecture being a complete conceptual product, delivered to the site via the client’. Instead, they call it a ‘genuine conversation’, as the client was involved at every step of the way. Together, they found practical solutions for aesthetic problems and generated news ideas via processes.
Local materials and craftspeople were used throughout, something the architects point out is an extension of early Yugoslavian modernism, which was extremely progressive and self-reliant. To an outsider, the House for a Craftsman evokes many things and modernist ideas. It recalls the meticulous sculptural concrete of Japanese Metabolism, the artistic rigour of Donald Judd, and the experimental verve of Pierre Chareau’s Maison de Verre. There is even a hint of the exhibitionist glamour of the Californian Case Study Houses.
Ultimately, it is much more than a collection of visual quotes, but an expression of how everyday materials and human ingenuity can imbue a simple structure with lasting significance.

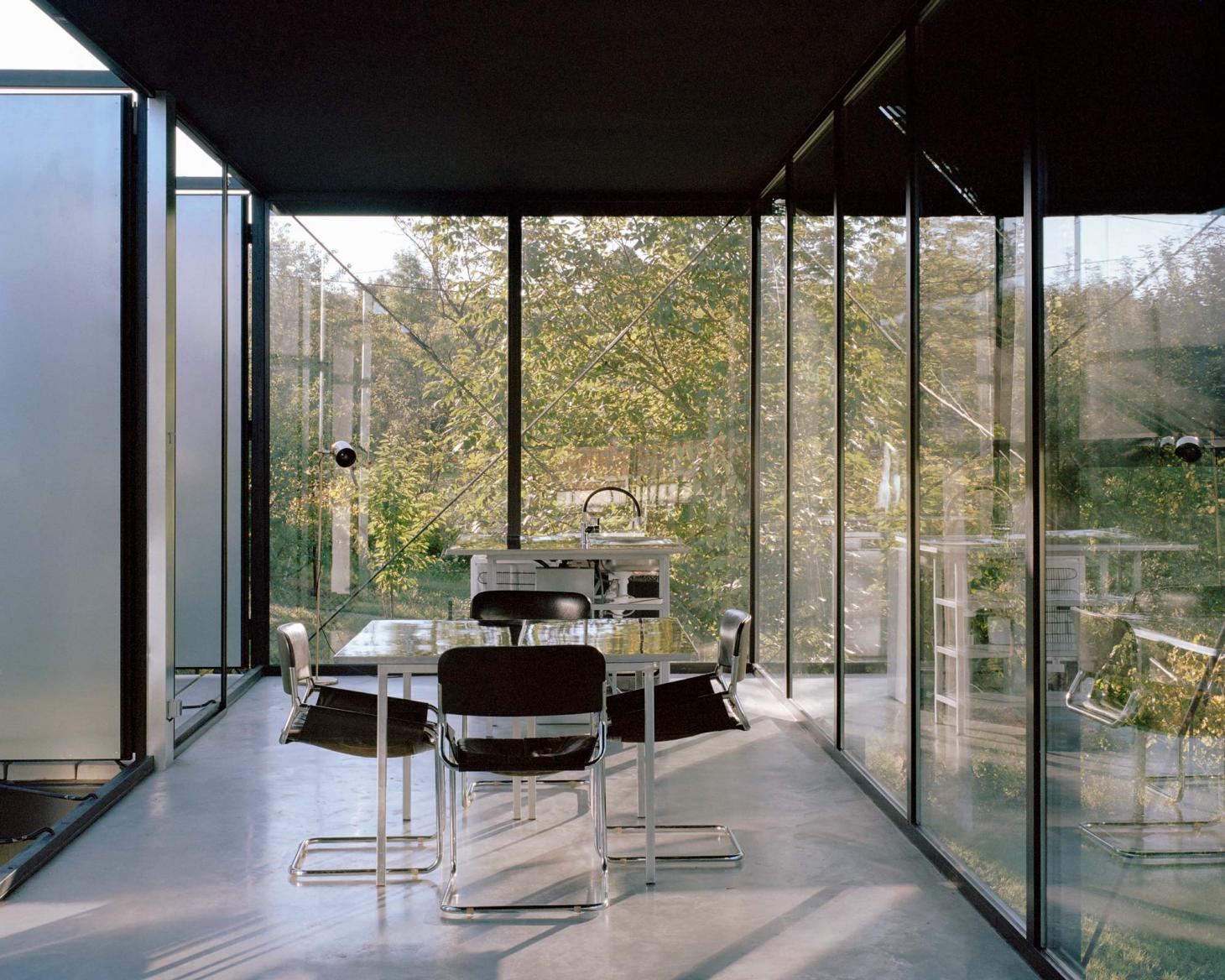
INFORMATION
TEN architects
Receive our daily digest of inspiration, escapism and design stories from around the world direct to your inbox.
Jonathan Bell has written for Wallpaper* magazine since 1999, covering everything from architecture and transport design to books, tech and graphic design. He is now the magazine’s Transport and Technology Editor. Jonathan has written and edited 15 books, including Concept Car Design, 21st Century House, and The New Modern House. He is also the host of Wallpaper’s first podcast.