Miami housing by Strang Design and Rafael de Cárdenas channels the spirit of Coconut Grove
The Fairchild Coconut Grove is a sculptural contemporary housing development by Strang Design and Rafael de Cárdenas in Miami

Kris Tamburello - Photography
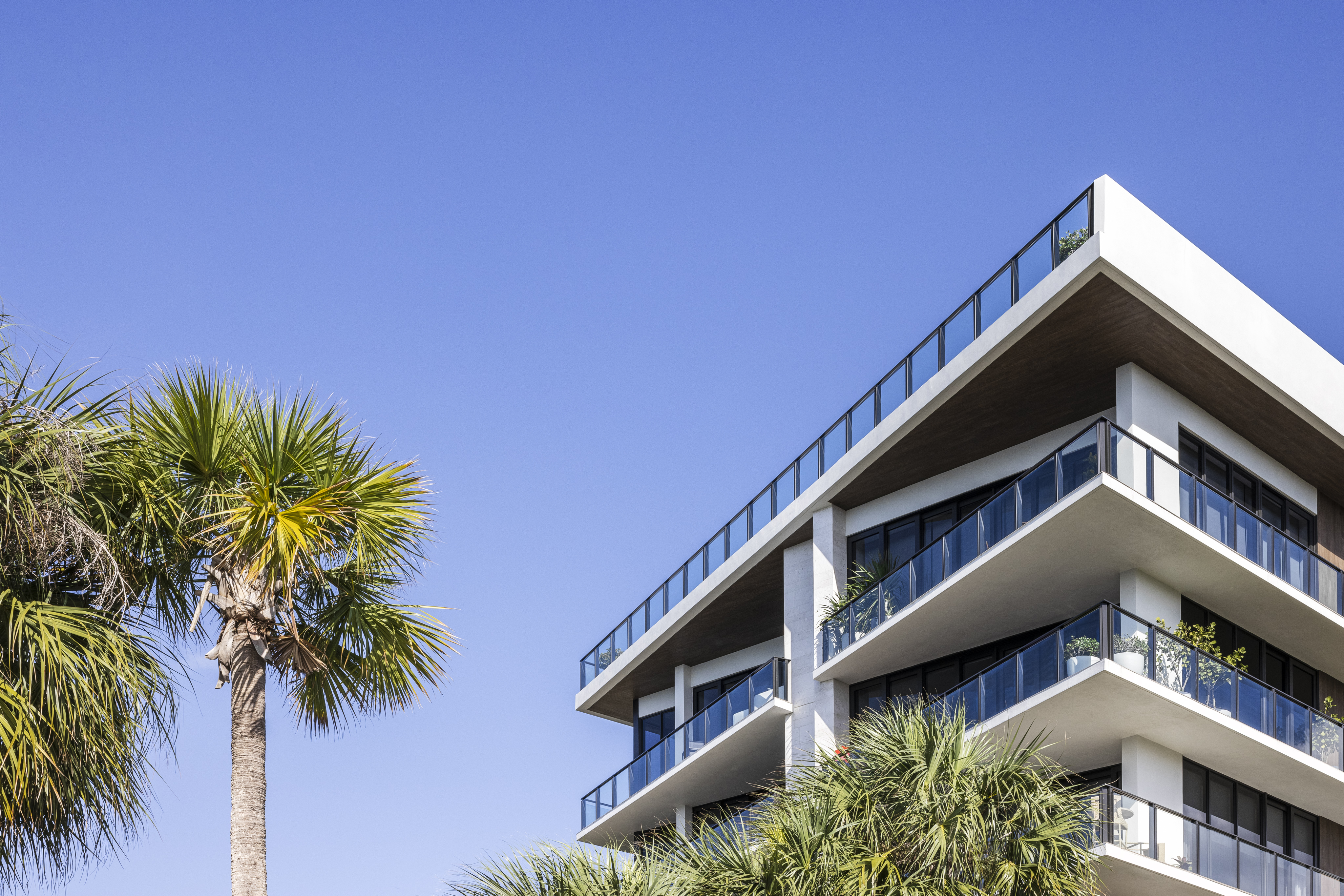
‘I wanted this project to capture that spirit through its materiality and views,’ says Strang Design’s founder and director, Max Strang, talking of his latest project’s location in Coconut Grove. ‘Some units are blessed with wide open water views while others embrace the intimacy of living within the Grove’s famous tree canopy. Overall, though, I wanted each resident to enjoy the natural beauty and calmness of this historic neighbourhood of Miami.’ The project, The Fairchild Coconut Grove, was created in collaboration with New York designer and eponymous studio founder Rafael de Cárdenas, who led the interiors. The Miami housing scheme, located where the waters of Biscayne Bay meet the jungle of Coconut Grove, is at once calming and intensely contemporary, and takes its cues from its context.
Strang is a deft hand at creating the perfect tailor-made single family Miami house, and he’s designed plenty in the region, including the recent Tarpon Bend Residence in nearby Fort Lauderdale. Here, the architect took the same bespoke approach and translated it to a multi-family scheme of 26 units, where intimate areas are balanced by expansive views of the green surrounds and waters beyond. De Cárdenas, who is behind projects such as Ulla Johnson’s new New York HQ (a collaboration between the architect and the designer), brought his own unique aspect to the design, often defined by bold colour combinations and a rich, luxurious materiality. He and Strang made a formidable team. ‘The best part of the project was collaborating with Max Strang and his team. We bring quite different styles to the table, which made the process a special one,’ says de Cárdenas.
Contemporary Miami housing in Coconut Grove
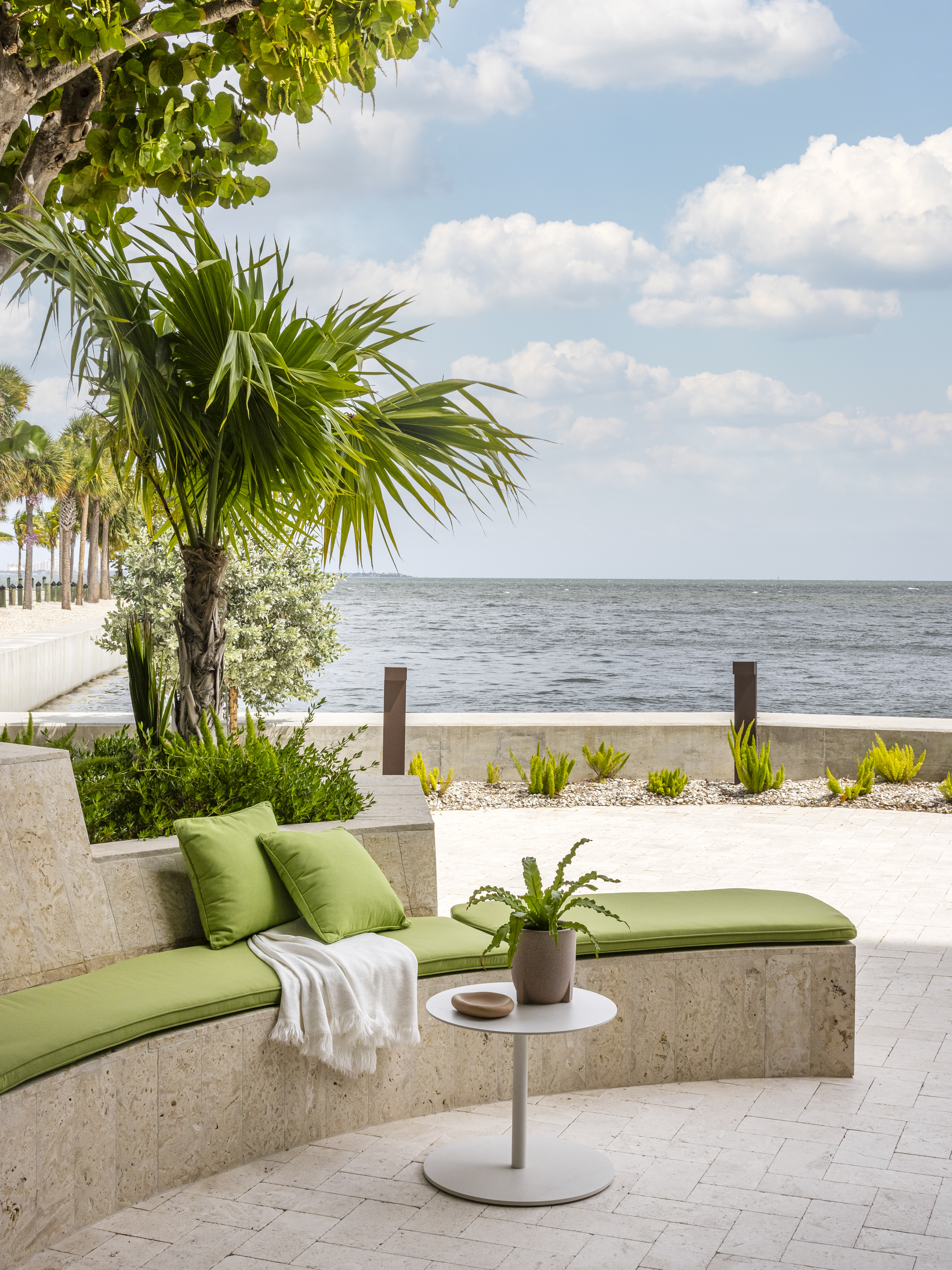
For The Fairchild, the two studios mixed strong, clean lines in distinct geometries to carve spaces that feel confident and modern. Combining two local stones, Florida keystone and oolitic limestone, with warm wood tones, exposed concrete and glass, the scheme feels tactile and sophisticated, responding to colours and textures found in Coconut Grove.
‘This design echoes some of the timeless modern sensibilities from Coconut Grove’s midcentury architecture,’ Strang explains. ‘I did not want this building to be one of the ubiquitous white boxes that proliferate [across] the Miami skyline. I took inspiration from Alfred Browning Parker’s famous Woodsong Residence (once highlighted by Wallpaper* as one of the world’s top ten homes) and also a nearby botanical garden, The Kampong, known for its engagement of the local limestone. I particularly enjoy the moments of natural light streaming through The Fairchild’s architectural louvres in a manner that relates to the subtropical landscape.’
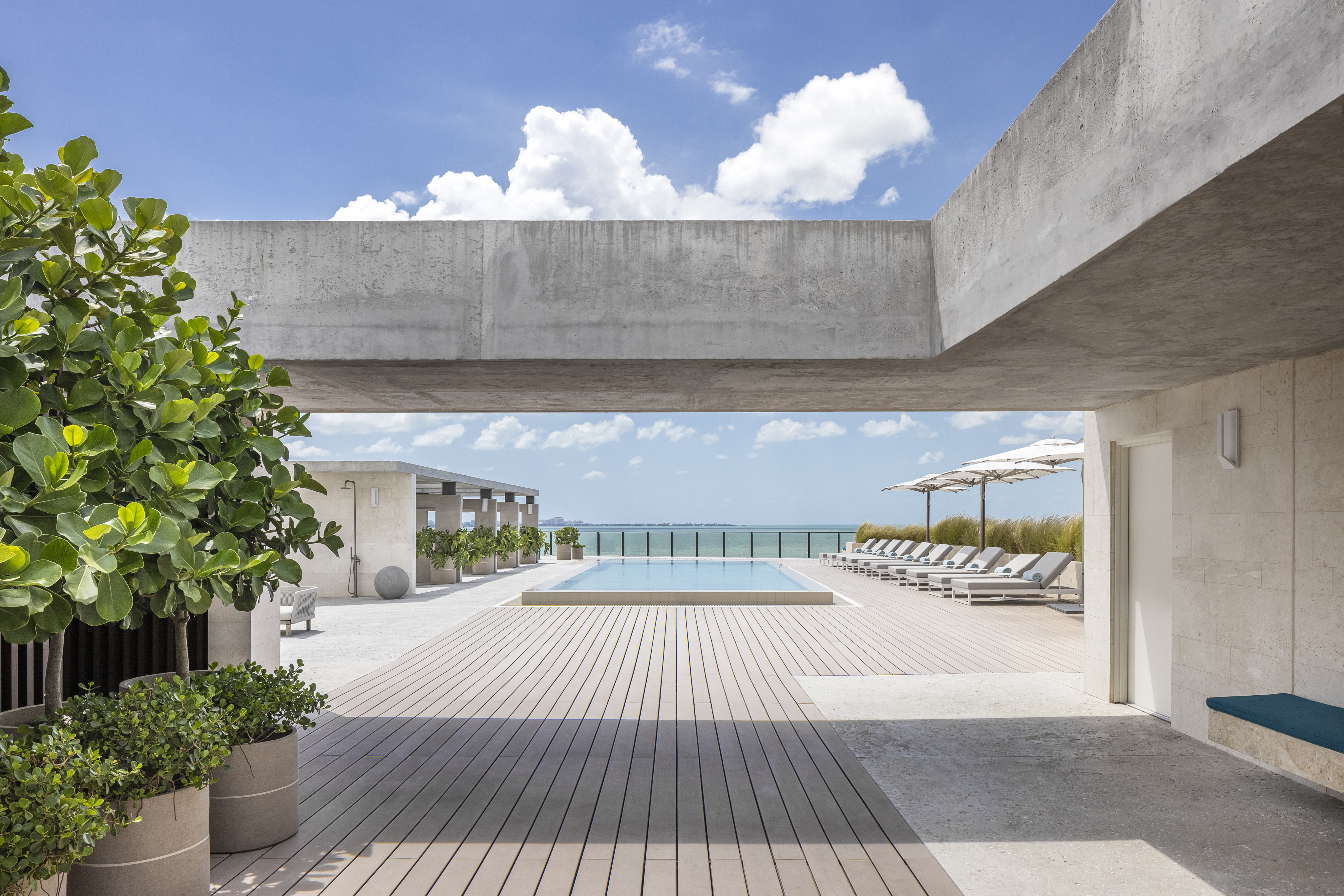
Not that the project was entirely challenge-free, although any obstacle only helped make this a more finely tuned and considered piece of architecture. ‘The biggest [design challenge] was probably on the rooftop, with its pool and cabanas,’ de Cárdenas recalls. ‘We had to create a space that was as grand and expansive and spectacular as it was intimate. This meant balancing openness with privacy and comfort; embracing the surrounding environment while also creating some separation from it.’
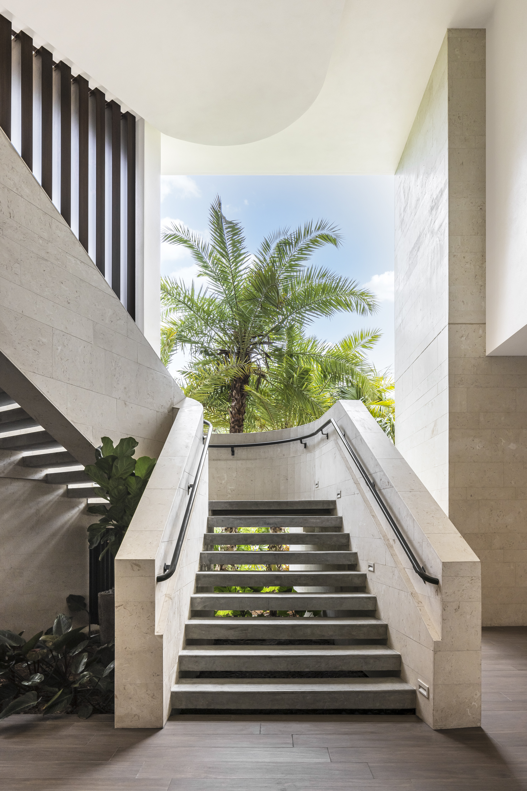
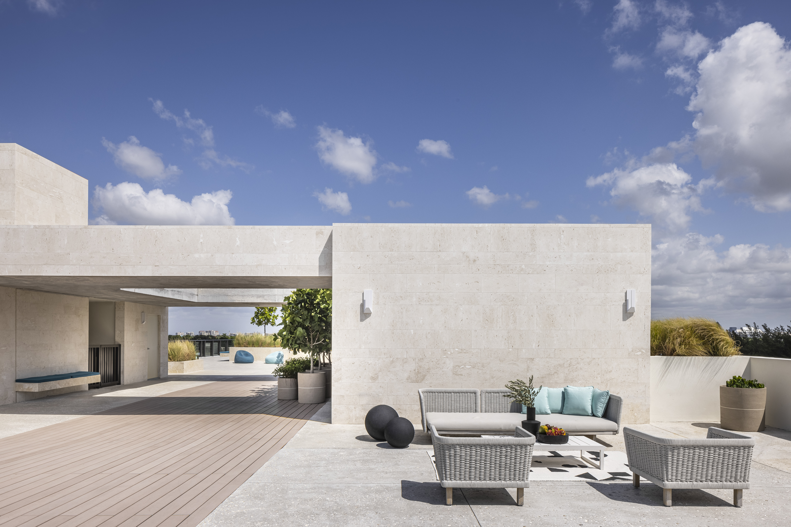
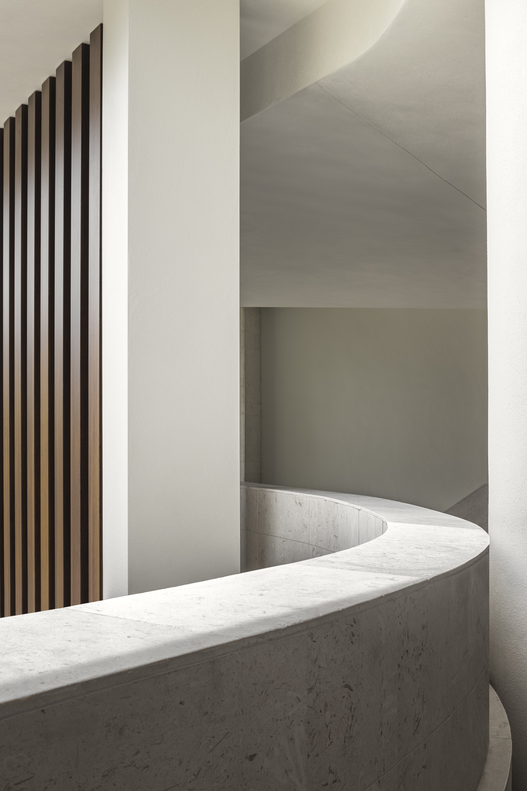
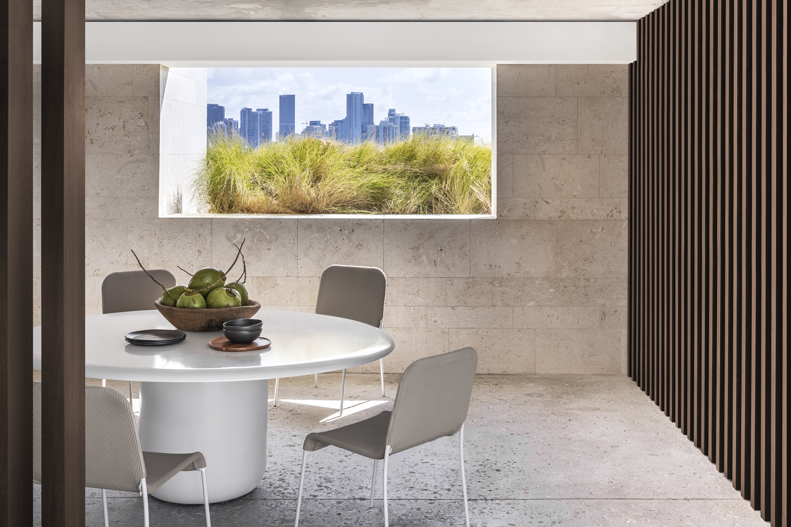
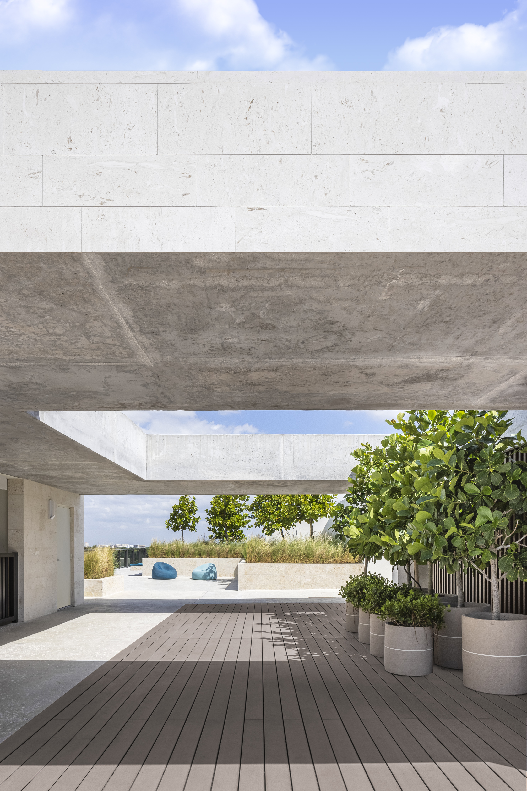
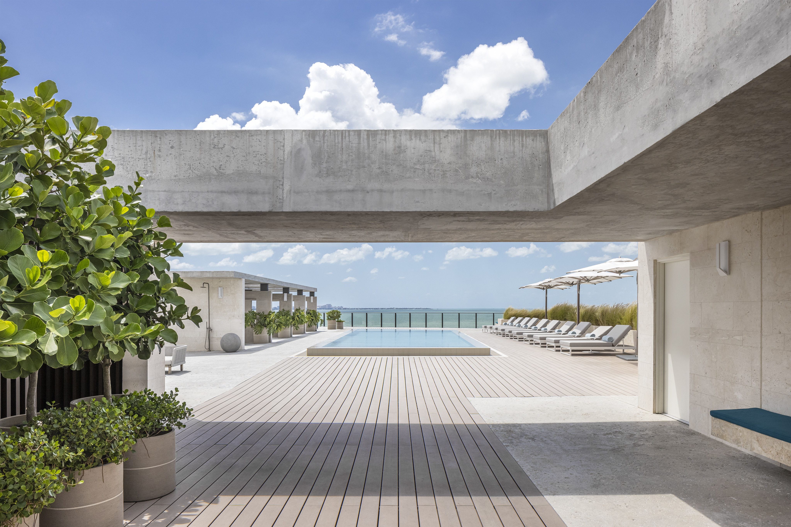
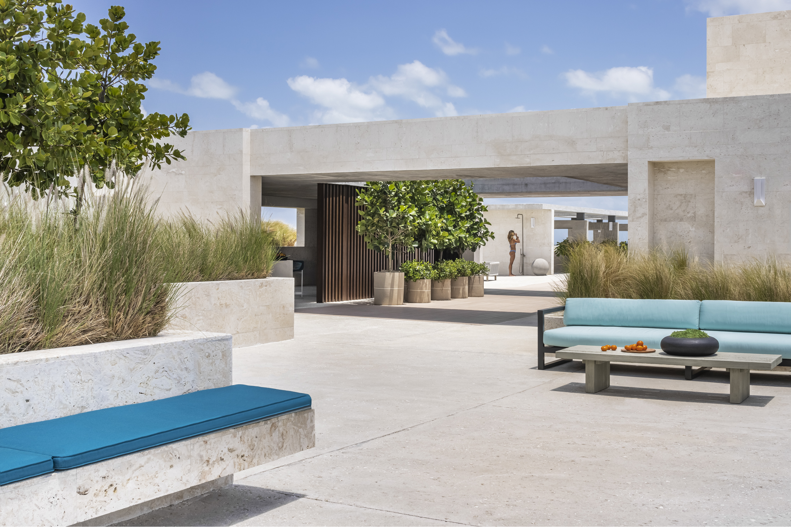
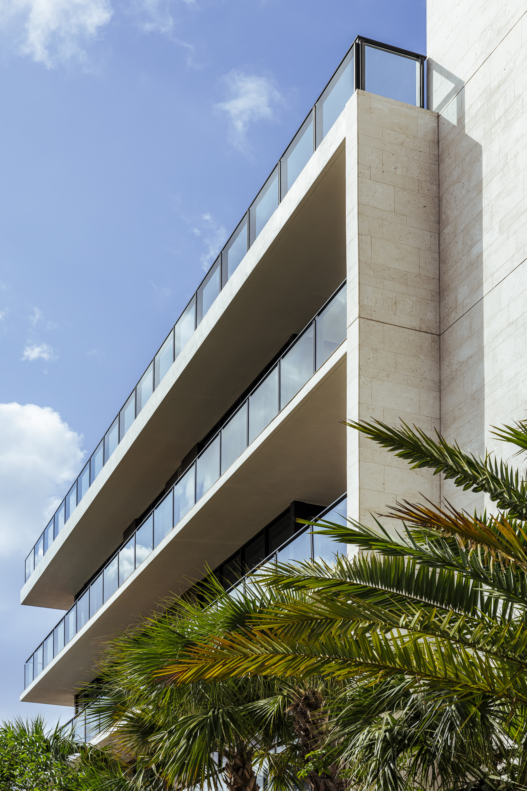
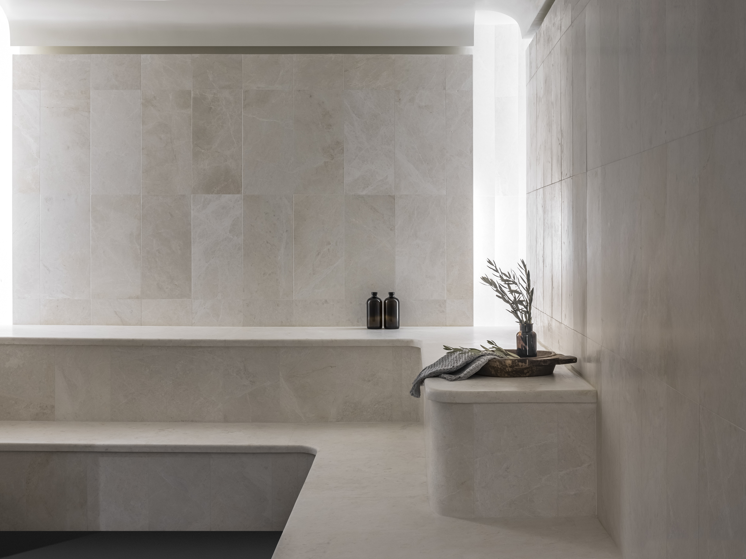
INFORMATION
Receive our daily digest of inspiration, escapism and design stories from around the world direct to your inbox.
Ellie Stathaki is the Architecture & Environment Director at Wallpaper*. She trained as an architect at the Aristotle University of Thessaloniki in Greece and studied architectural history at the Bartlett in London. Now an established journalist, she has been a member of the Wallpaper* team since 2006, visiting buildings across the globe and interviewing leading architects such as Tadao Ando and Rem Koolhaas. Ellie has also taken part in judging panels, moderated events, curated shows and contributed in books, such as The Contemporary House (Thames & Hudson, 2018), Glenn Sestig Architecture Diary (2020) and House London (2022).
- Kris Tamburello - PhotographyPhotographer
