Strang Design unveils home created for Florida's climate
Tarpon Bend Residence by Strang Design is a new-build family home in Florida, tapping into its site's context and the architect's approach to ‘environmental modernism'


Nestled in tropical foliage in Florida's Fort Lauderdale, this new-build family home is the latest residential work by Miami-based architecture firm Strang Design. Its balanced, contemporary mix of hard materials (predominantly concrete and rough keystone) and soft natural surroundings (in the shape of a rich architectural garden) define this modernism-inspired house. It embodies studio founder Max Strang's explorations on ‘regional or environmental modernism by adapting a rectilinear frame with site-specific and climate-specific considerations’.
Set in a riverfront location, the house is expansive and combines, generous, flowing interiors with large openings offering views out at every corner. Courtyards, paved pathways and patios, as well as a swimming pool, ensure residents can enjoy a continuous indoor/outdoor lifestyle throughout the year. One of the clients' primary aims was to have a home that feels modern but also sits in harmony within its setting, and makes the most of the site's greenery and context.
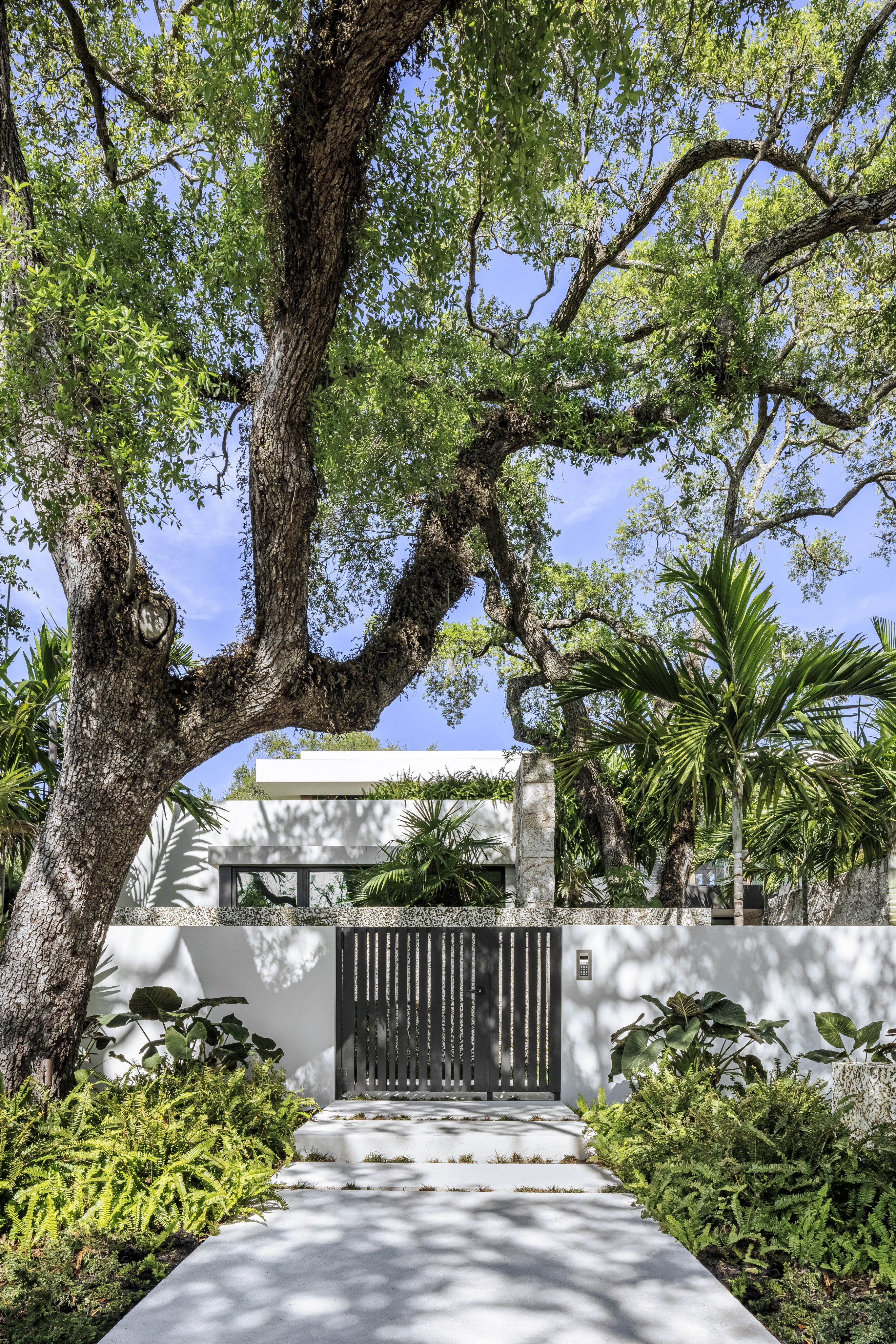
‘We aimed to create a cohesively designed home in a timeless style, with integrated design disciplines, from the exterior materials, to interior furnishings, to the exterior hardscape and species selections,' says Strang.
The home's design also includes strong environmental credentials to support a sustainable architecture. Using technology from smart homes expert Delos, it includes solar panels on the roof for energy storage; a lighting design that works with circadian rhythms and can be programmed in a bespoke way; and a water filtration system used to treat the local water supply.
The result? A happy customer for Strang Design. ‘On the last night of the photo shoot we asked the client what his favourite room was,' Strang recalls. ‘He said he loved every single space in the house and how as a family they are all able to use every single area, which is what he always wanted and envisioned.'
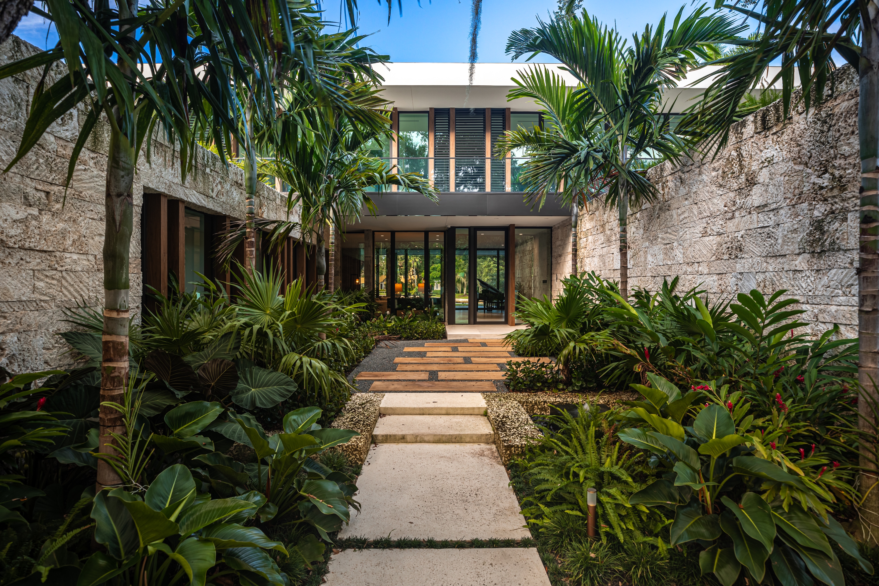
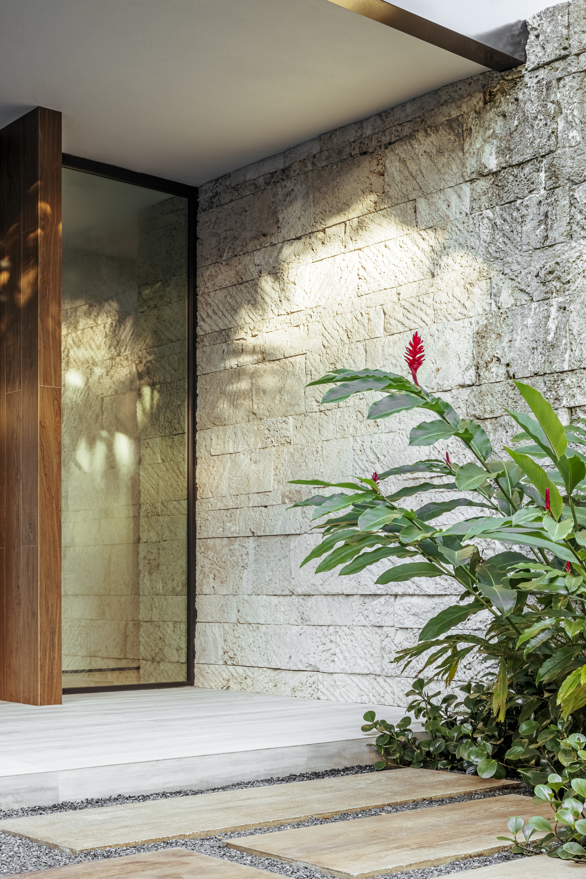
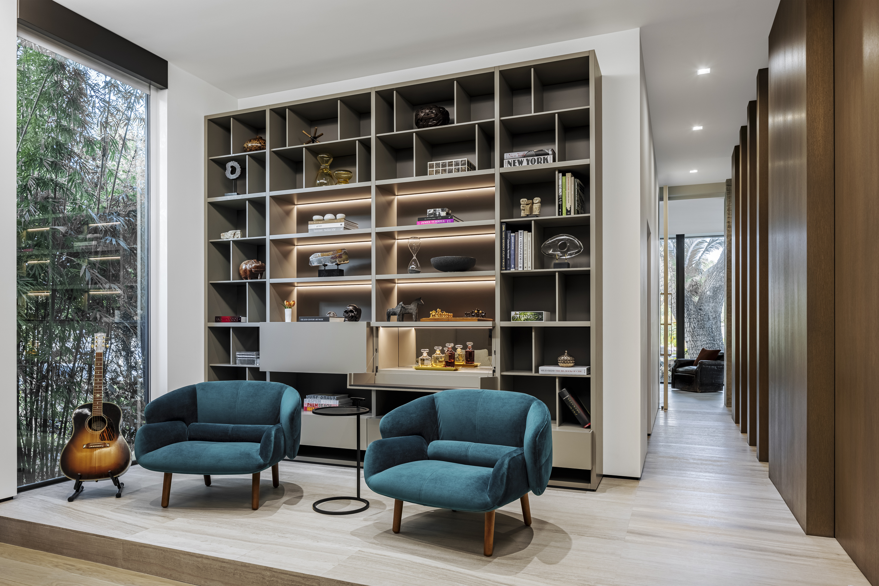
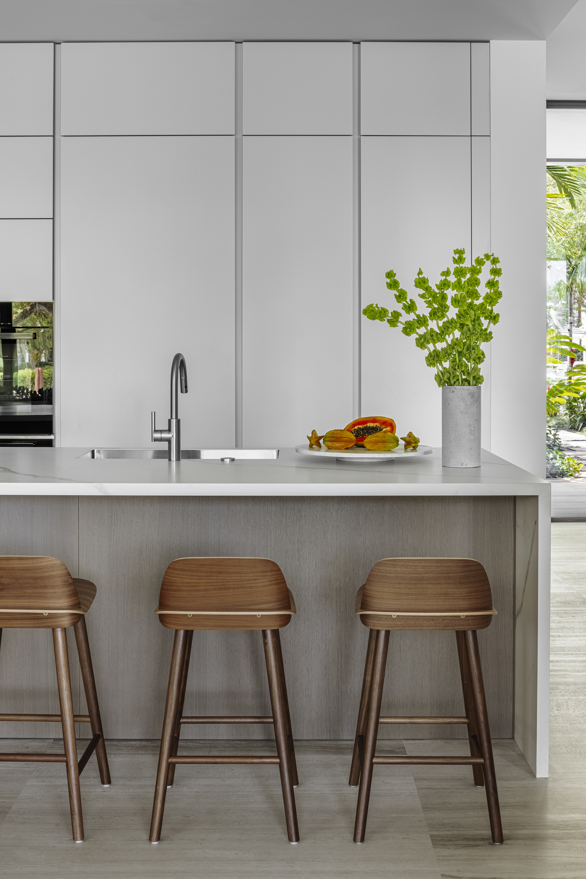
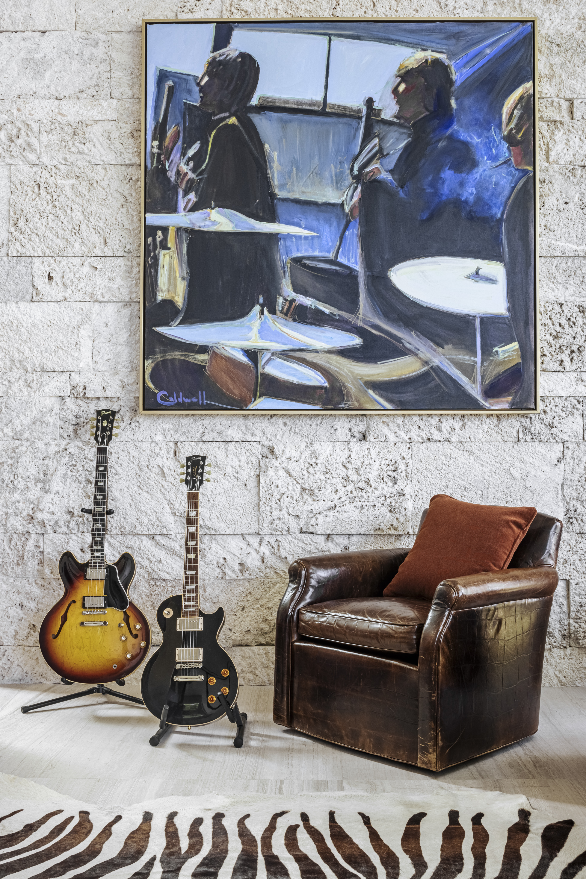
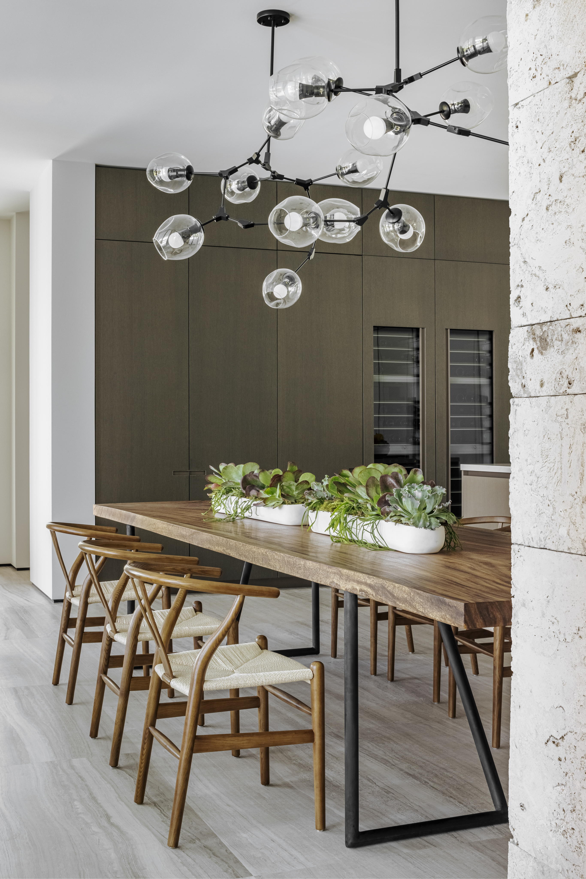
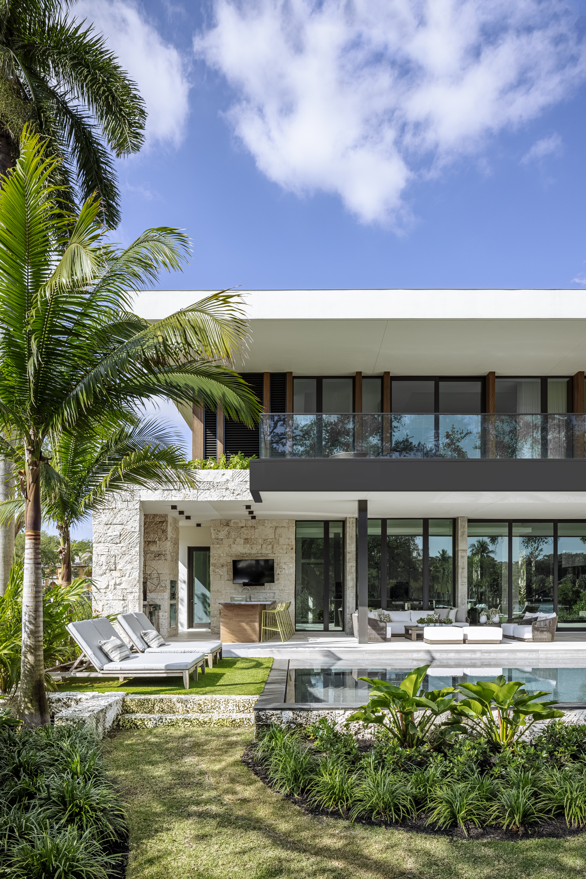
INFORMATION
Receive our daily digest of inspiration, escapism and design stories from around the world direct to your inbox.
Ellie Stathaki is the Architecture & Environment Director at Wallpaper*. She trained as an architect at the Aristotle University of Thessaloniki in Greece and studied architectural history at the Bartlett in London. Now an established journalist, she has been a member of the Wallpaper* team since 2006, visiting buildings across the globe and interviewing leading architects such as Tadao Ando and Rem Koolhaas. Ellie has also taken part in judging panels, moderated events, curated shows and contributed in books, such as The Contemporary House (Thames & Hudson, 2018), Glenn Sestig Architecture Diary (2020) and House London (2022).
