The Broadway transforms west London site of Metropolitan Police Headquarters
The Broadway by Squire & Partners creates a new mixed-use urban scheme in west London, while transforming the site formerly housing the 1960s Metropolitan Police Headquarters

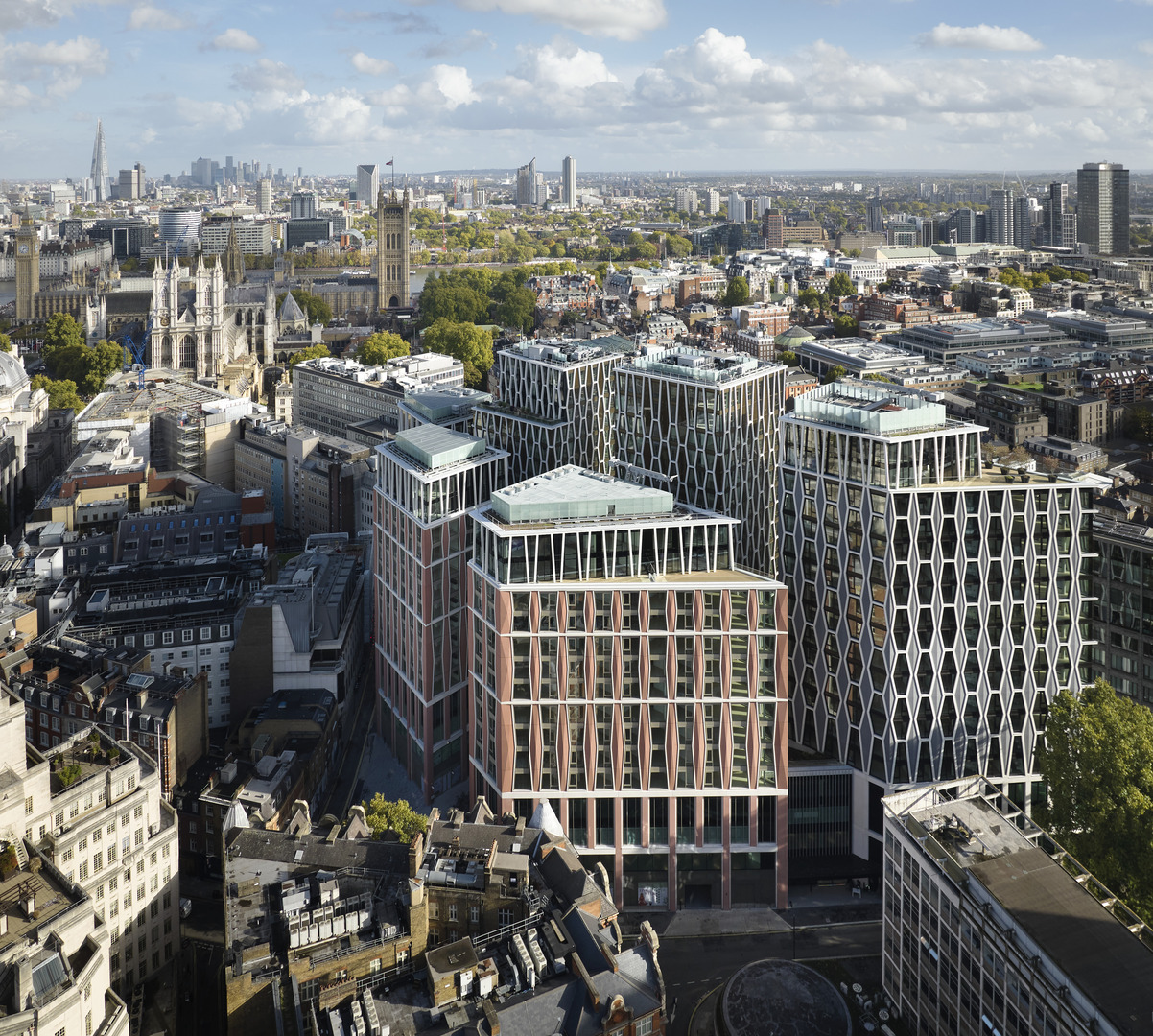
Receive our daily digest of inspiration, escapism and design stories from around the world direct to your inbox.
You are now subscribed
Your newsletter sign-up was successful
Want to add more newsletters?

Daily (Mon-Sun)
Daily Digest
Sign up for global news and reviews, a Wallpaper* take on architecture, design, art & culture, fashion & beauty, travel, tech, watches & jewellery and more.

Monthly, coming soon
The Rundown
A design-minded take on the world of style from Wallpaper* fashion features editor Jack Moss, from global runway shows to insider news and emerging trends.

Monthly, coming soon
The Design File
A closer look at the people and places shaping design, from inspiring interiors to exceptional products, in an expert edit by Wallpaper* global design director Hugo Macdonald.
The Broadway, a new, mixed-use project in west London by architecture practice Squire & Partners, has transformed a corner of Westminster. The large-scale scheme reimagined the 1960s Metropolitan Police Headquarters that previously occupied the site, opening up the block to passers-by by carving out a complex of six volumes linked by podiums and a new public space – Orchard Place. The development, for real estate expert Northacre, replaces parts of the urban fabric that were not fit for retrofitting, while framing views of the nearby Grade I-listed 55 Broadway.
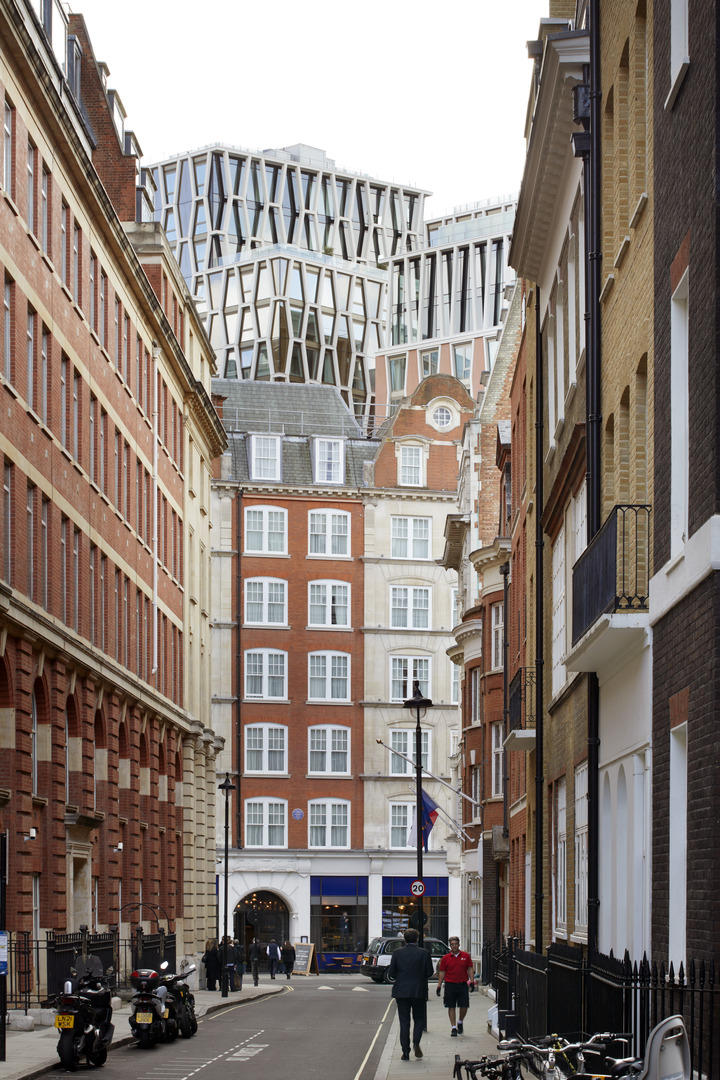
The Broadway by Squire & Partners
Indeed, the presence of 55 Broadway, designed in 1929 by Charles Holden, provided some of the inspiration for the new design's geometric looks. The older building's art deco style was mixed with contemporary references and Squire & Partners' own take on minimalist architecture, to create 'a family of three design languages used to pair buildings on the west and east of the site to create a connection between the podiums', explain the team.
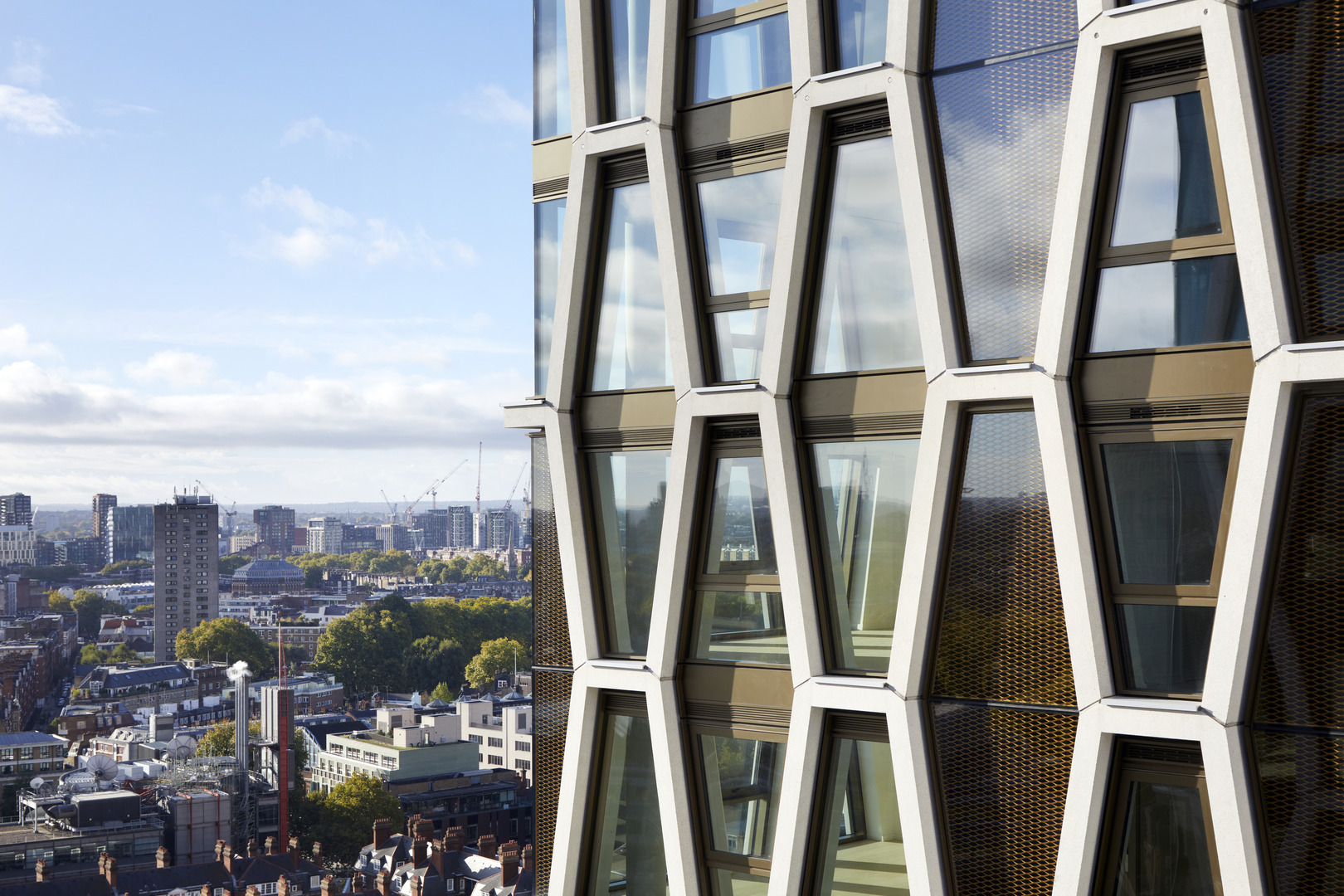
'The Broadway is a vibrant residential-led mixed-use scheme, which contributes to the delivery of Westminster City Council’s vision for the regeneration of Victoria. On the ground floor, retail units and entrances to the office accommodation are accessible via Orchard Place – a new pedestrian street connecting St James’ Park Station to Victoria Street. Above the podium, six residential towers are clad in a dynamic geometric pattern of pre-cast concrete, inspired by the nearby art deco Grade I-listed station,' says Michael Squire, senior partner at the firm.
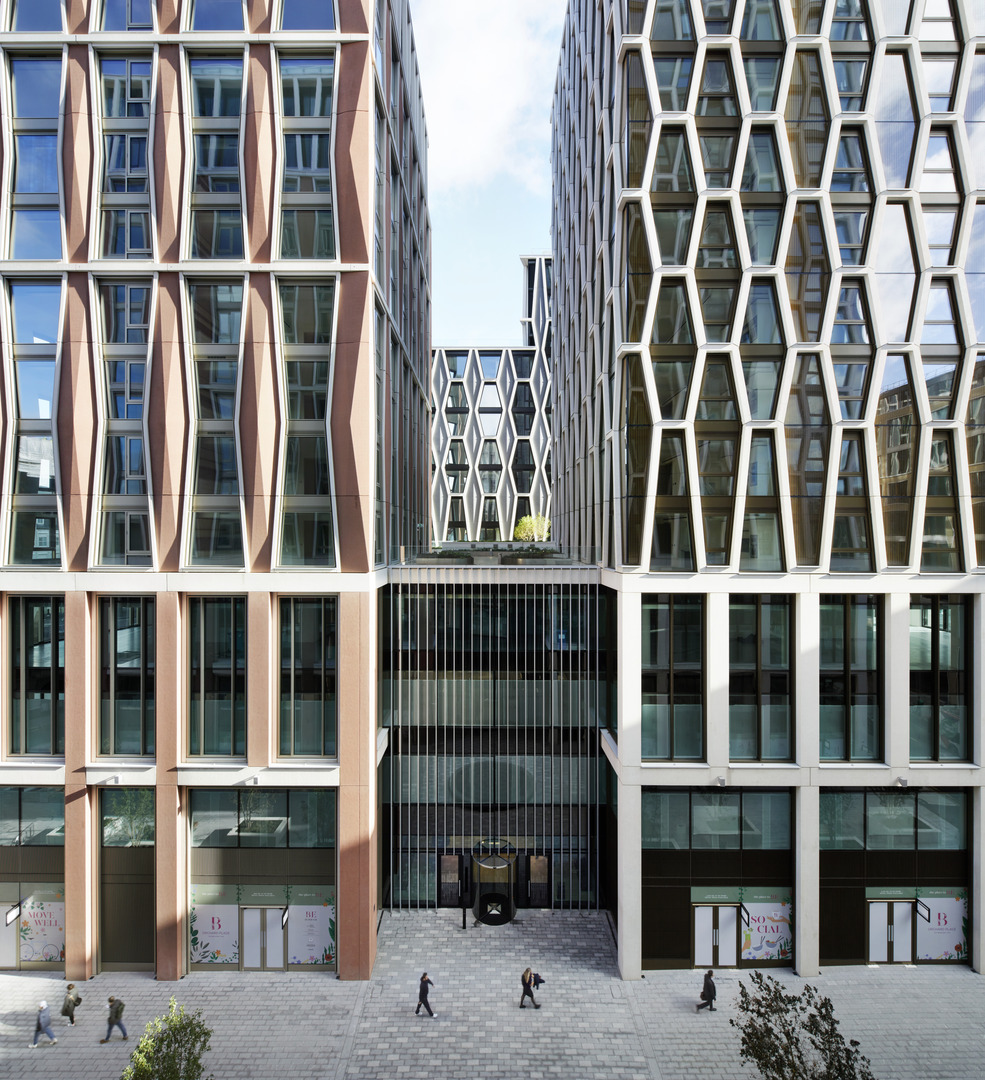
The complex contains some 268 apartments, three floors of offices, and a ground floor that blends retail and restaurant uses, next to the landscaped areas of Orchard Place. The residential element features apartment interiors by Squire & Partners, including bespoke designs in the kitchens and bathrooms. Meanwhile, amenities for residents range from a spa with swimming pool, sauna and steam rooms, to treatment rooms, a gym, changing facilities, a games room, cycle storage and parking. Interiors firm Nainoa is behind The Broadway's communal and wellness areas.
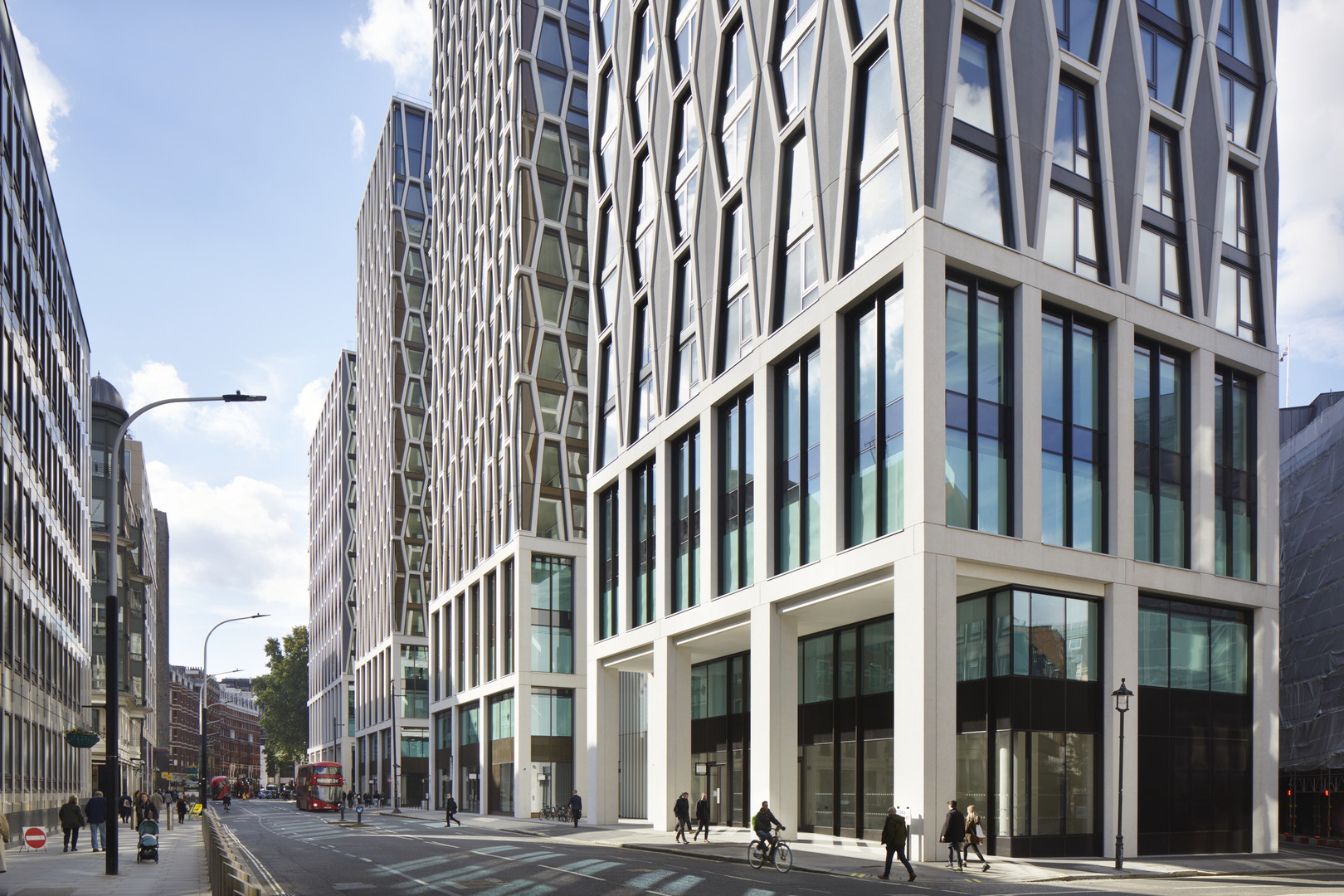
'In 2014, we acquired the former Metropolitan Police Headquarters site, one of the biggest land deals in the capital. We moved on to achieve Section 106 planning permission in fewer than six months, which is a testament to the Northacre team for driving such a successful and well-received proposal. Completing the project on time is a momentous milestone and rounds off an exemplary construction programme,' says Northacre's director Fawad Tariq Khan.
'I am excited about the future of this location as we now work to deliver Orchard Place, the future wellness capital of London. With this destination, we seek to bring together the community alongside myriad uses to ensure a vibrant and exciting location with people at its heart. In the coming months, we look forward to revealing our anchor tenants that will play a big role in creating a destination London has not seen before.'
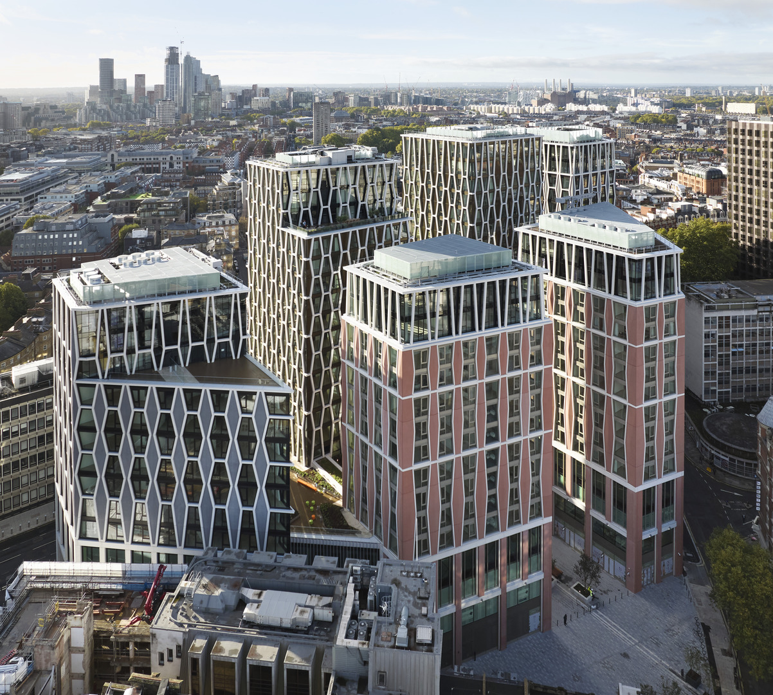
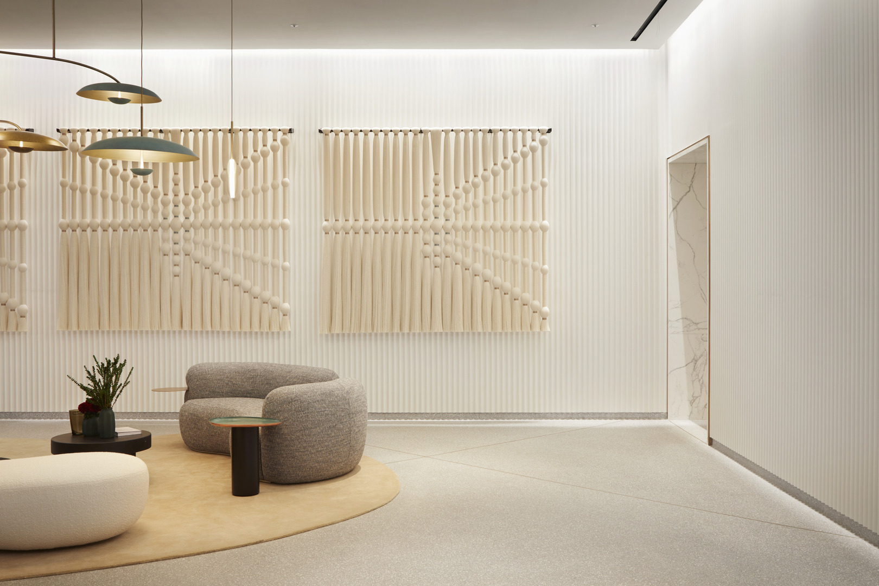
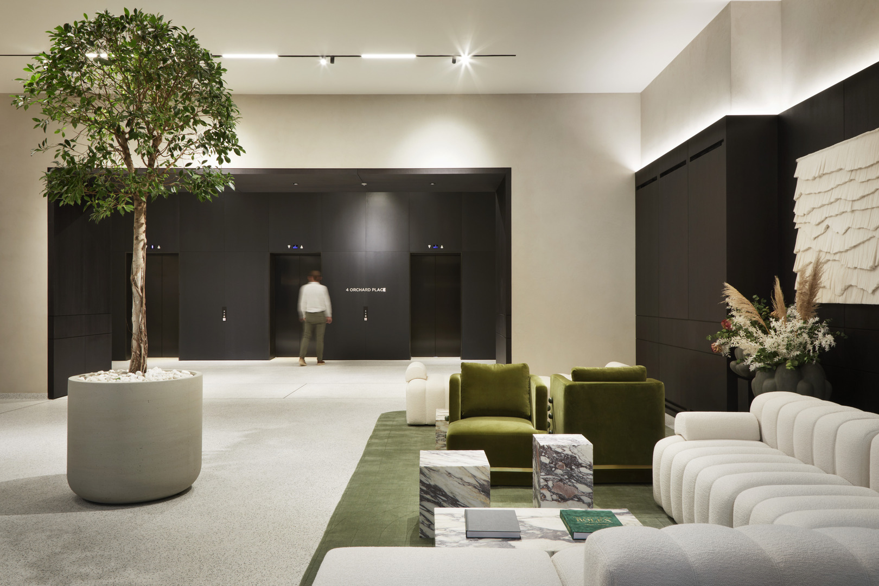
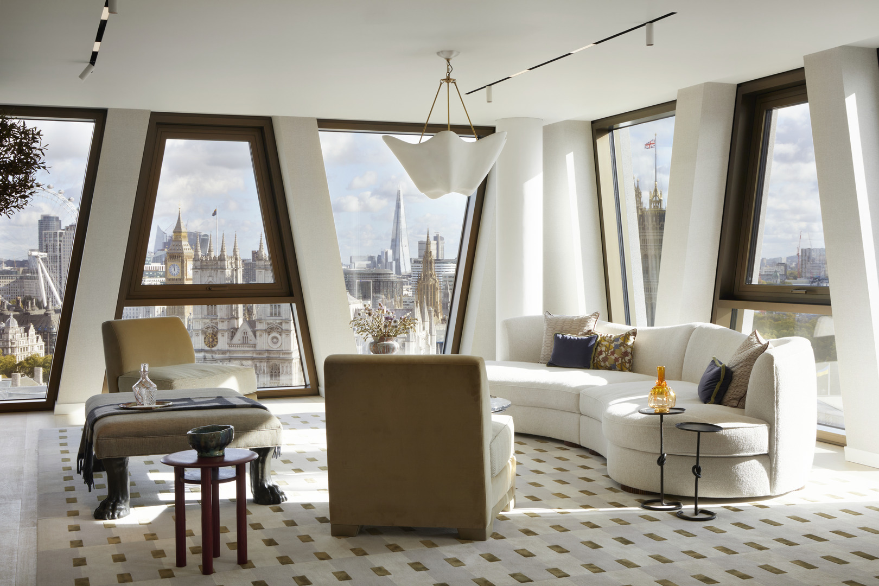
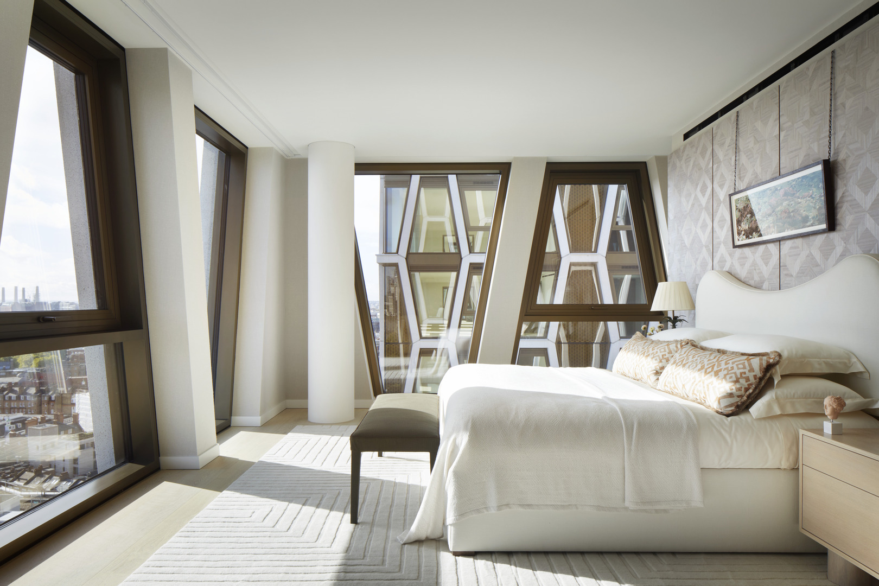
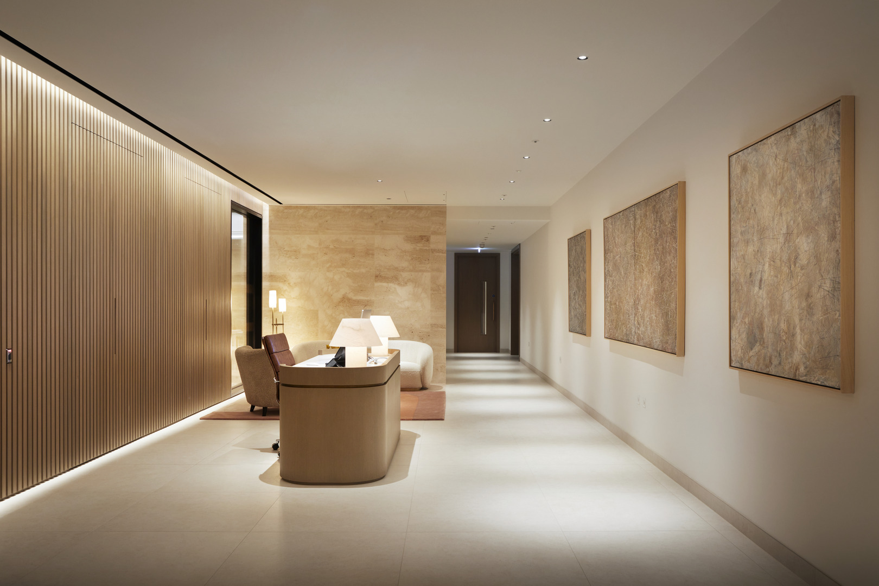
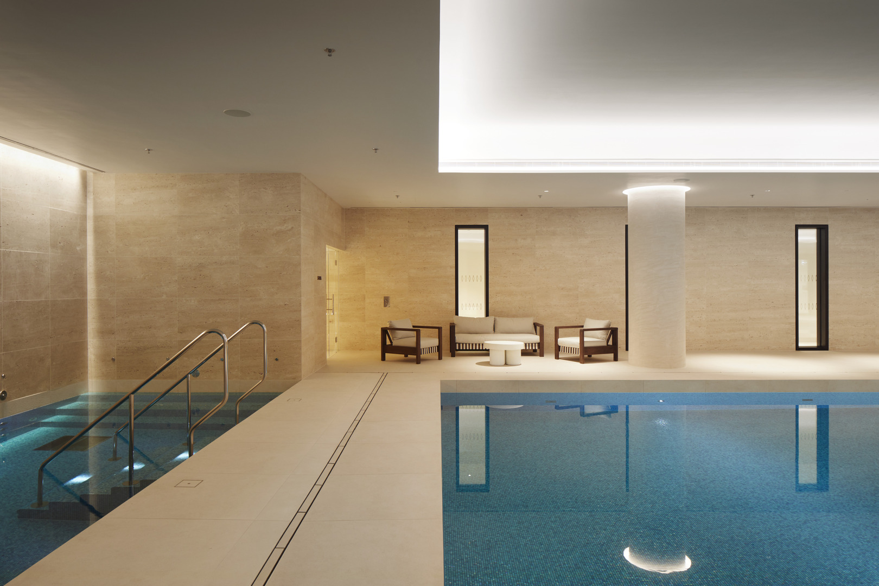
Receive our daily digest of inspiration, escapism and design stories from around the world direct to your inbox.
Ellie Stathaki is the Architecture & Environment Director at Wallpaper*. She trained as an architect at the Aristotle University of Thessaloniki in Greece and studied architectural history at the Bartlett in London. Now an established journalist, she has been a member of the Wallpaper* team since 2006, visiting buildings across the globe and interviewing leading architects such as Tadao Ando and Rem Koolhaas. Ellie has also taken part in judging panels, moderated events, curated shows and contributed in books, such as The Contemporary House (Thames & Hudson, 2018), Glenn Sestig Architecture Diary (2020) and House London (2022).
