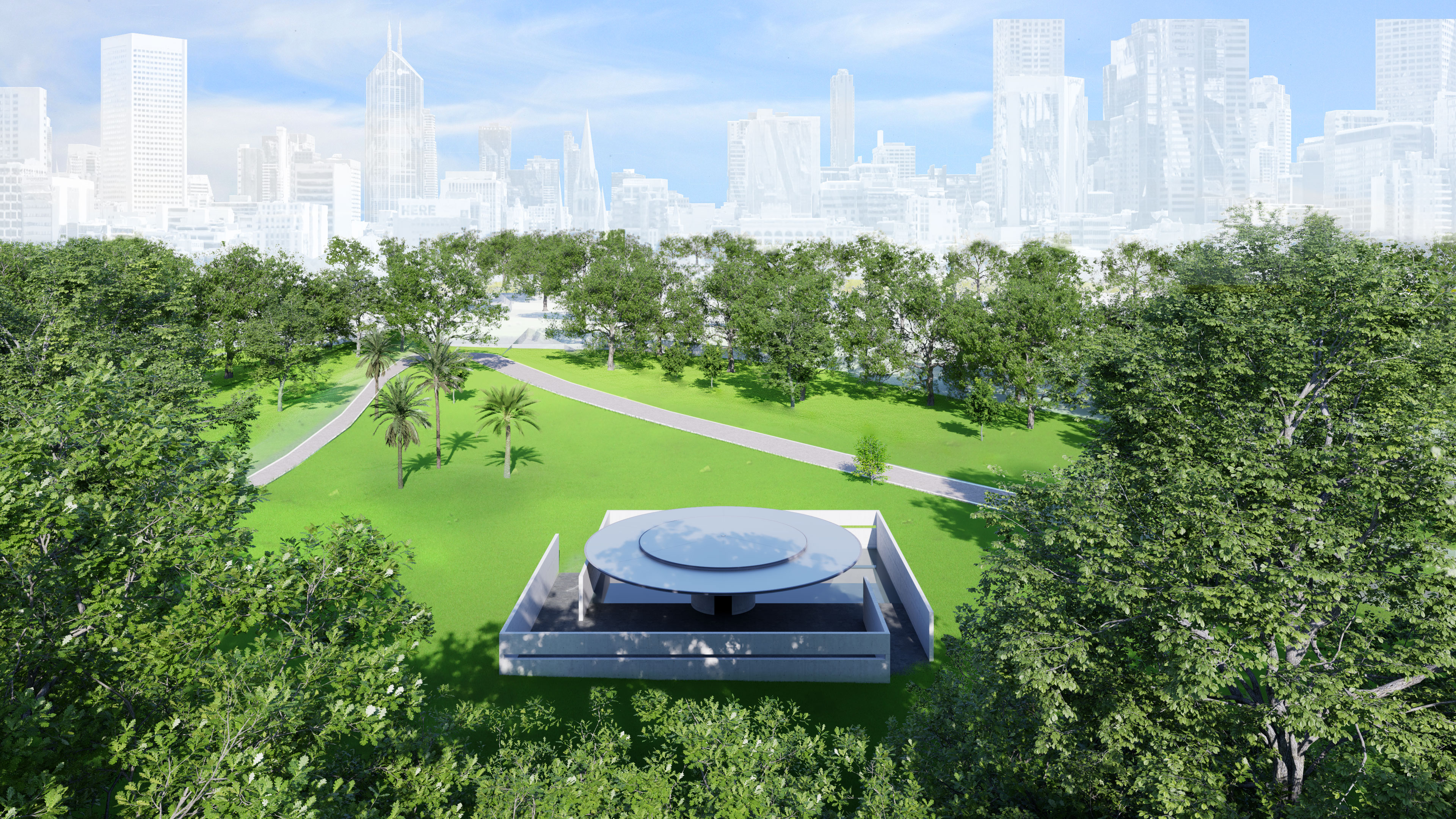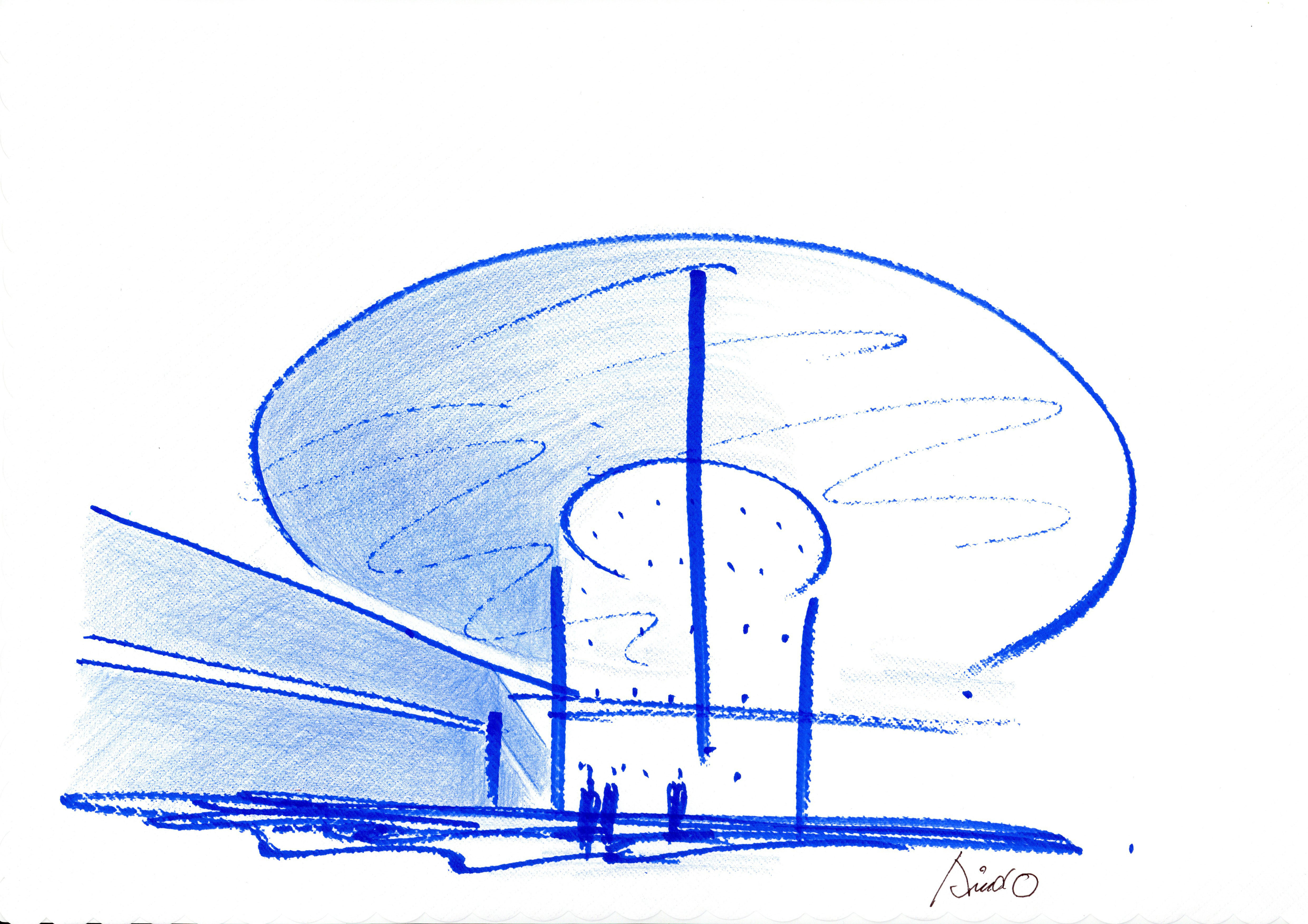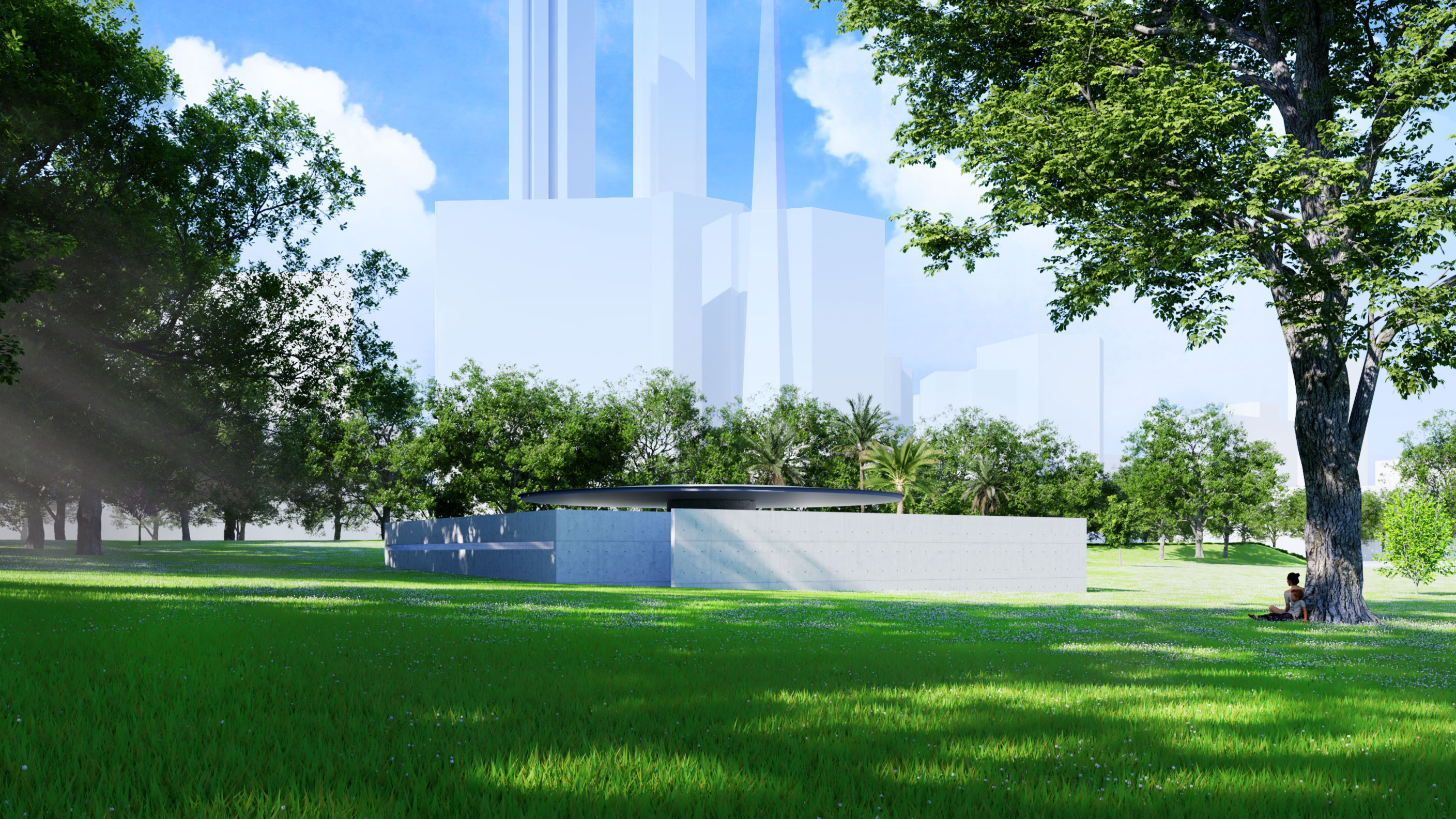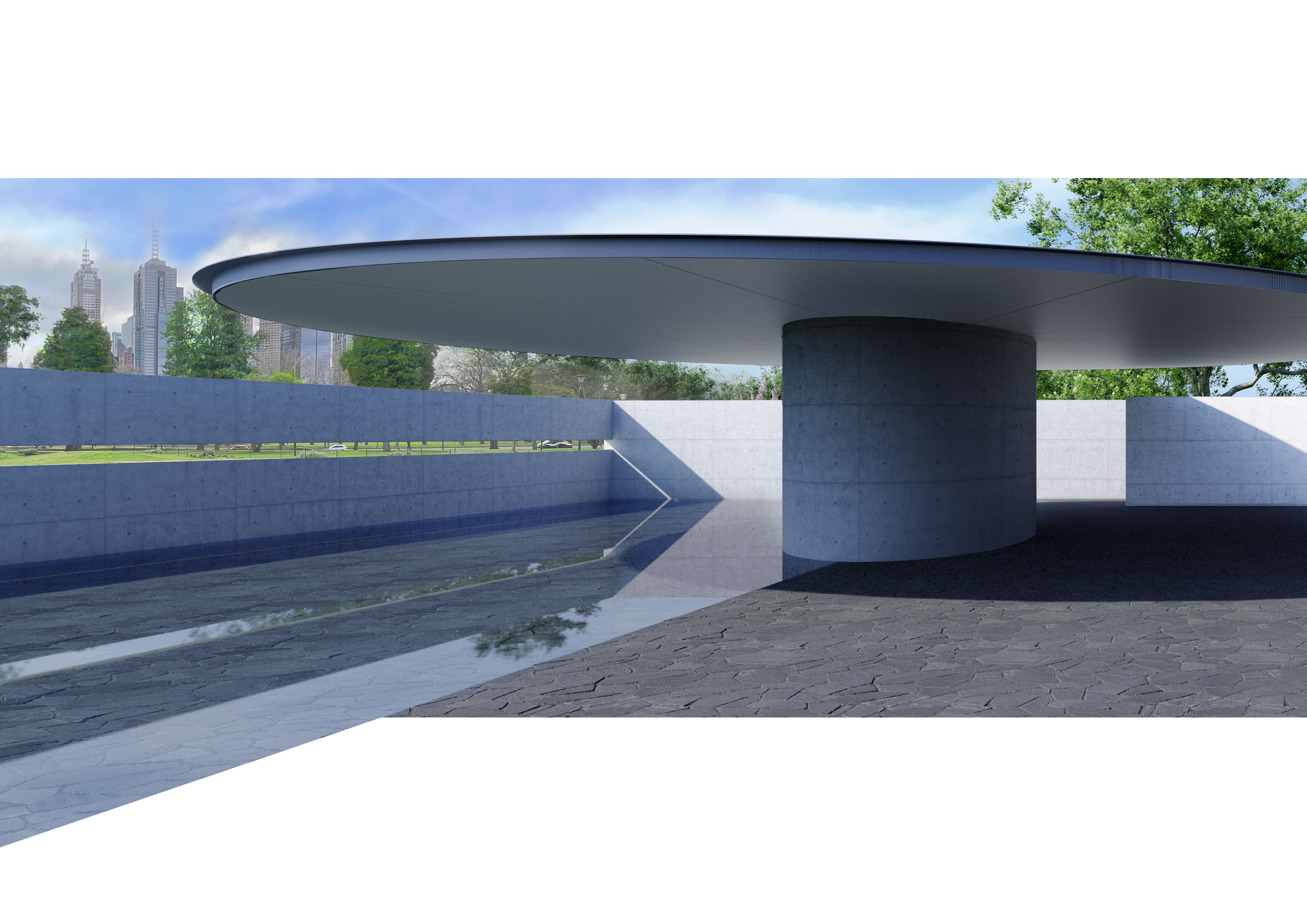First look: MPavilion 2023 by Tadao Ando marks project’s tenth anniversary
The design for Tadao Ando’s MPavilion 2023, which celebrates the Australian event’s tenth anniversary, is unveiled


Receive our daily digest of inspiration, escapism and design stories from around the world direct to your inbox.
You are now subscribed
Your newsletter sign-up was successful
Want to add more newsletters?

Daily (Mon-Sun)
Daily Digest
Sign up for global news and reviews, a Wallpaper* take on architecture, design, art & culture, fashion & beauty, travel, tech, watches & jewellery and more.

Monthly, coming soon
The Rundown
A design-minded take on the world of style from Wallpaper* fashion features editor Jack Moss, from global runway shows to insider news and emerging trends.

Monthly, coming soon
The Design File
A closer look at the people and places shaping design, from inspiring interiors to exceptional products, in an expert edit by Wallpaper* global design director Hugo Macdonald.
The MPavilion 2023 marks a landmark anniversary for the annual Australian celebration of architecture taking place in Melbourne's Queen Victoria Gardens. This year’s structure, fittingly officially titled 'MPavilion 10' and set to open in the Australian summer of this year, will be the tenth pavilion to launch to the public, bringing contemporary architecture and discussions about culture and the built environment to the fore. And Japanese architecture master Tadao Ando was called upon to make happen – designing this tenth-anniversary MPavilion 2023 for the Naomi Milgrom Foundation.

Tadao Ando’s MPavilion 2023
'The design for the MPavilion began with a desire to find a scene of eternity within the oasis of Melbourne, the Queen Victoria Gardens. Eternal, not in material or structure, but in the memory of a landscape that will continue to live in people’s hearts,' said Ando in a statement, revealing his plans for the MPavilion 2023. 'To reflect the lively nature of the site, like a blank canvas, I imagined an architecture of emptiness. Pure geometry outlines the composition of this design. Ancient Egyptians used fundamental geometry to create ordered spaces and structures in the natural world.'

Designed with openness, connectivity and nature in mind, the structure at the same time displays Ando's signature minimalist approach. This seemingly simple architecture and the serenity it evokes was part of the architect's plan.

'Geometry formed the foundation of philosophical study in ancient Greece. It is the expression of human reason and the pursuit of ethereal space. With the circle and square, emptiness is given form,' Ando continued in his statement. 'The emptiness, in its silence, lets the light and wind enter and breathe life into the space. The emptiness provokes a chance encounter between individuals and engenders dialogues. The emptiness resonates with the environment, becomes one with the garden, and blossoms into a microcosmos of infinite creativity.'
Receive our daily digest of inspiration, escapism and design stories from around the world direct to your inbox.
Ellie Stathaki is the Architecture & Environment Director at Wallpaper*. She trained as an architect at the Aristotle University of Thessaloniki in Greece and studied architectural history at the Bartlett in London. Now an established journalist, she has been a member of the Wallpaper* team since 2006, visiting buildings across the globe and interviewing leading architects such as Tadao Ando and Rem Koolhaas. Ellie has also taken part in judging panels, moderated events, curated shows and contributed in books, such as The Contemporary House (Thames & Hudson, 2018), Glenn Sestig Architecture Diary (2020) and House London (2022).
