Sybold Ravesteyn's modernist house in Utrecht opens to the public
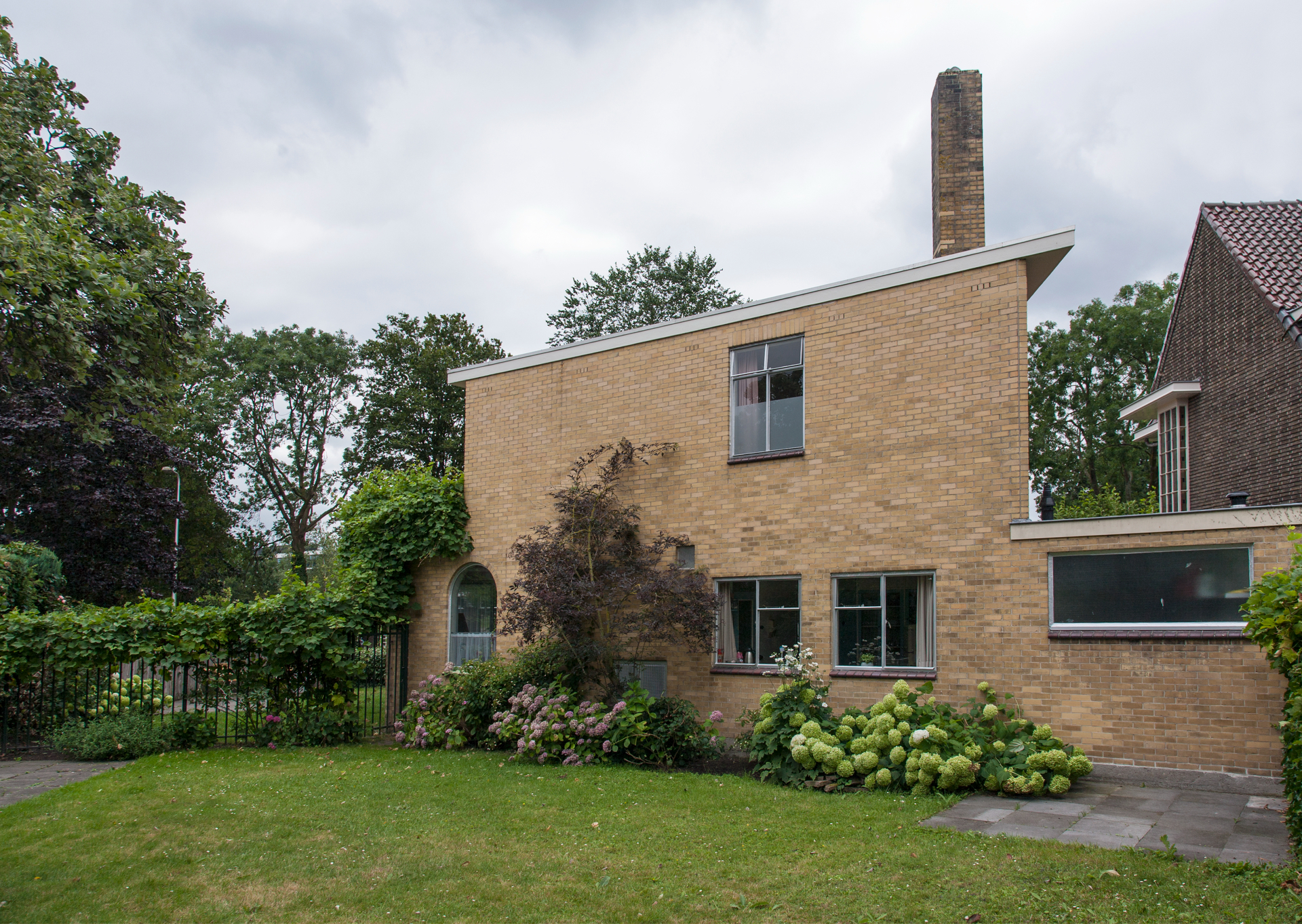
A little known modernist gem in Utrech has just opened to public; and about time, as the house of architect Sybold van Ravesteyn (1889-1983) represents a fascinating architectural exercise in the space between functionalist utility and neo-baroque fantasy.
Compared to the famous Schroder House, built by Gerrit Rietveld in 1924 and located just a few metres away, Dutch modernist Sybold van Ravesteyn's home is still a relatively unknown example of European interwar architecture. Small, refined and surprising, the house has now launched as a museum, following extensive restoration this summer.
This simple brick structure with its curved walls and large circular window overlooking the street was built between 1932 and 1934. It demonstrates an arguably different approach to the modern architecture of its time and shows how modernist principles were used and occasionally regionally transformed during the 1930s, infusing strict rationalism with something more exuberant and fun.
This approach can also be seen as representative of Sybold van Ravesteyn‘s bold career. This prominent architect worked extensively for the Dutch railway system, designing train stations in Utrech (1936-1940), Rotterdam (1950-1957), Nijmegen (1954) as well as elsewhere across the country. During the 1930s, his austere formal language slowly changed in favour of organic curved forms, popular during that period.
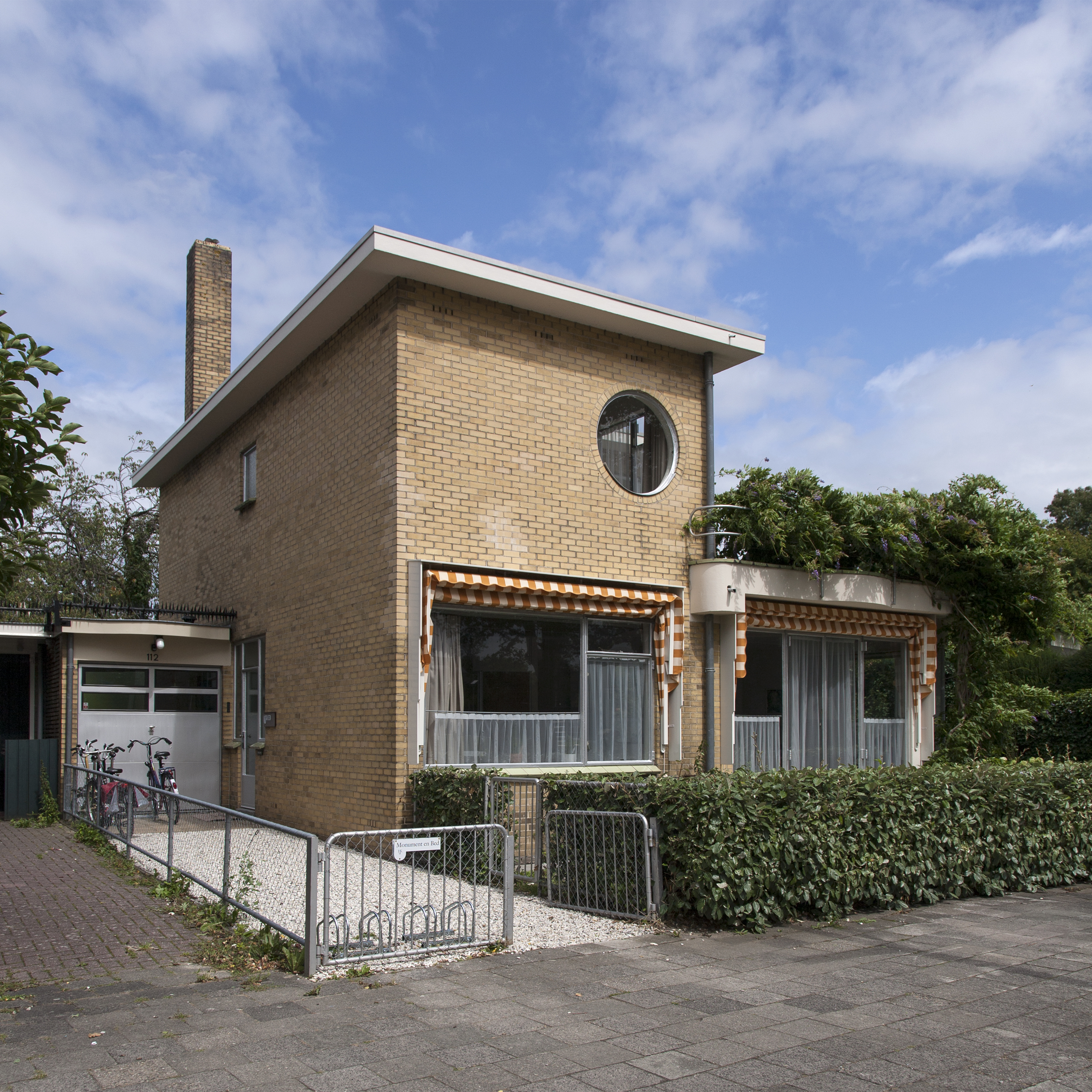
But Ravesteyn went even further, using the decorative vocabulary of historical styles and integrating it into his modernist structures. Some of the most interesting examples of this symbiosis are his work for the Theater Kunstmin in Dordrecht (1938-1940) and Rotteram Zoo (1941). His own house in Utrecht, where he lived to the age of 92, is one of his first projects of this kind. It is an intimate example of an unorthodox stylistic fusion, closer perhaps to the work of Italian designer Carlo Mollino, than the more austere Dutch modern movement representatives of the time.
The house is equipped with several custom-designed elements and furnishing systems. The living room and study are located on the ground floor. This large, multifunctional space is organised around bespoke, built-in furniture, such as a cantilevered bar with curved glass shelves and expressive storage pieces. The ceiling is lined with glass to create a single, large illuminated panel. A colourful stairwell leads to the first floor, where three small bedrooms and a terrace are located.
The house is open to visitors by appointment, while also offers the option of overnight stay in one of the first floor bedrooms.
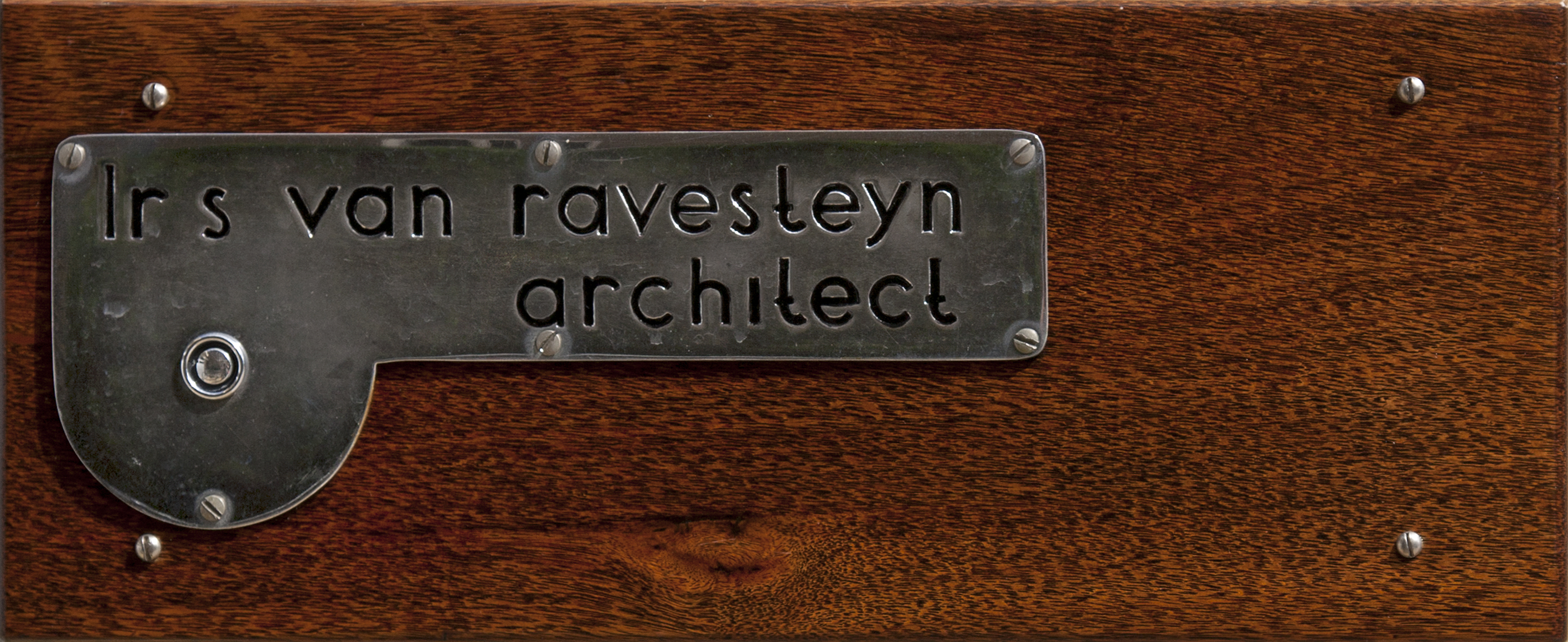
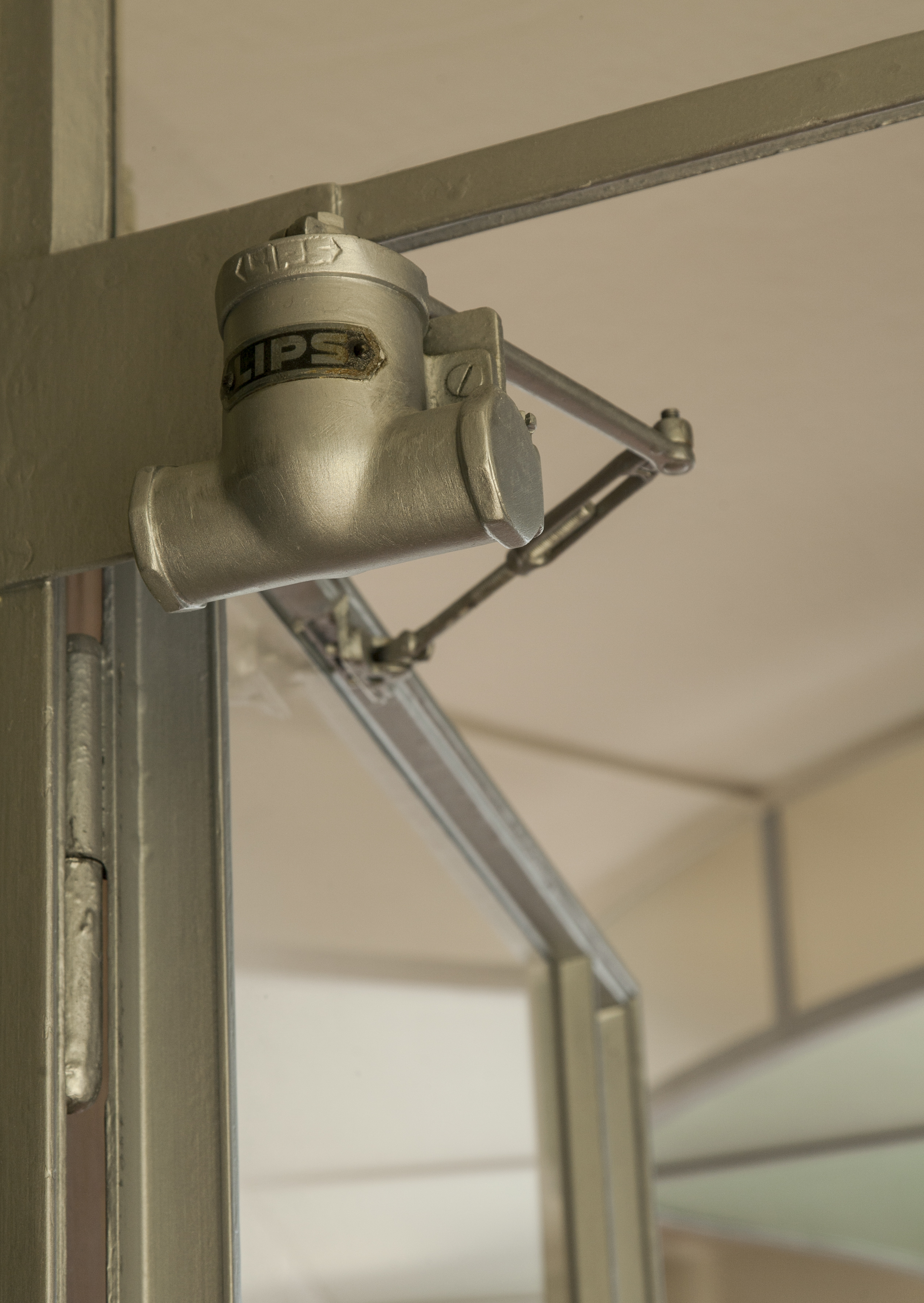
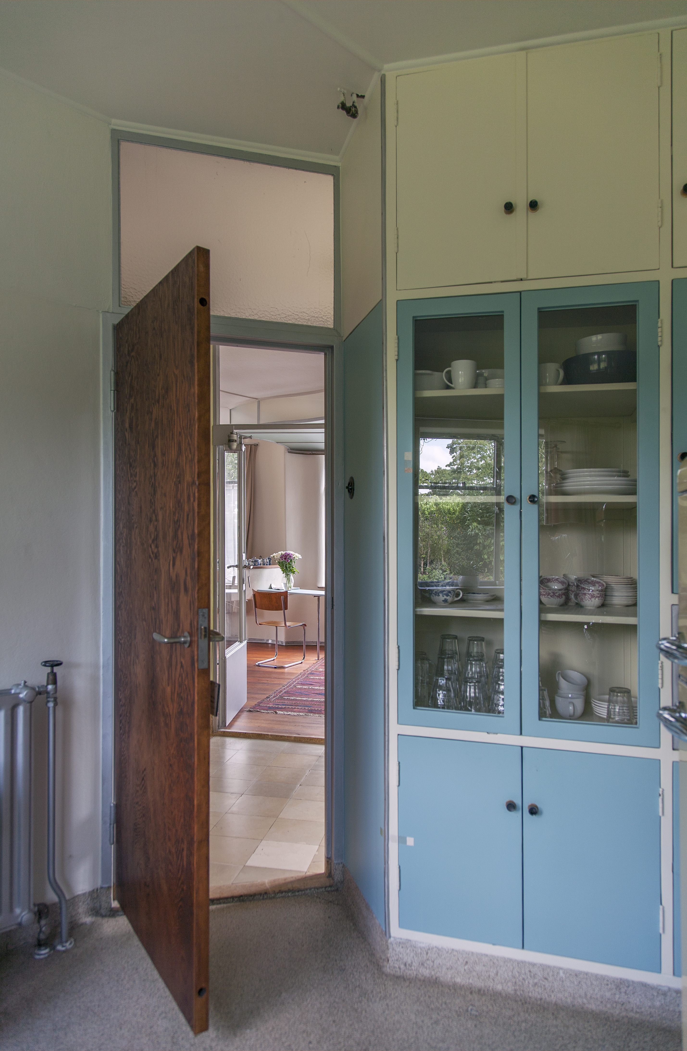
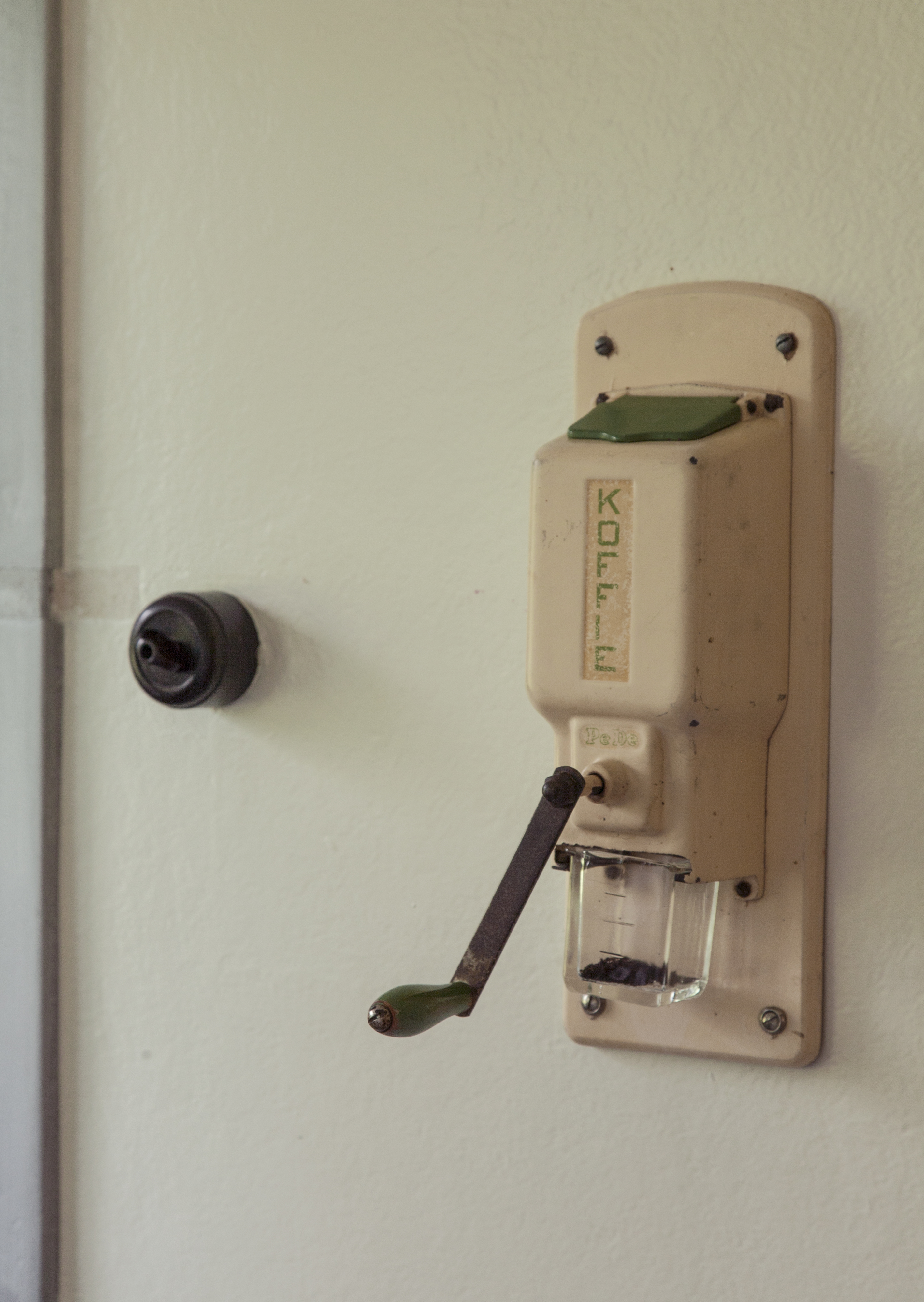
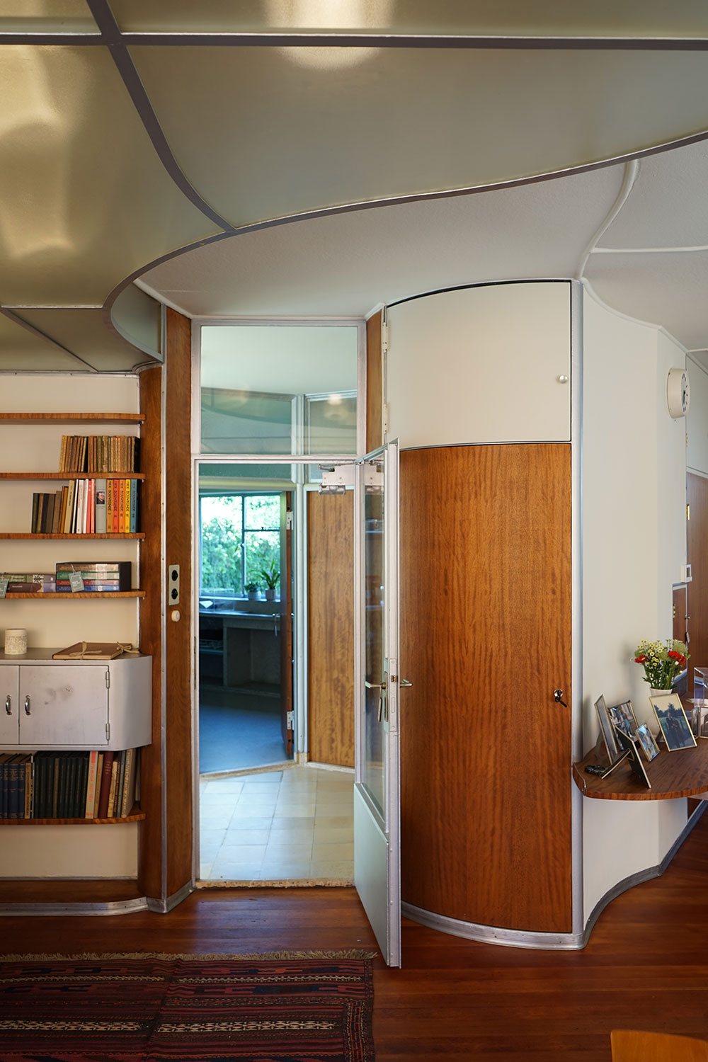
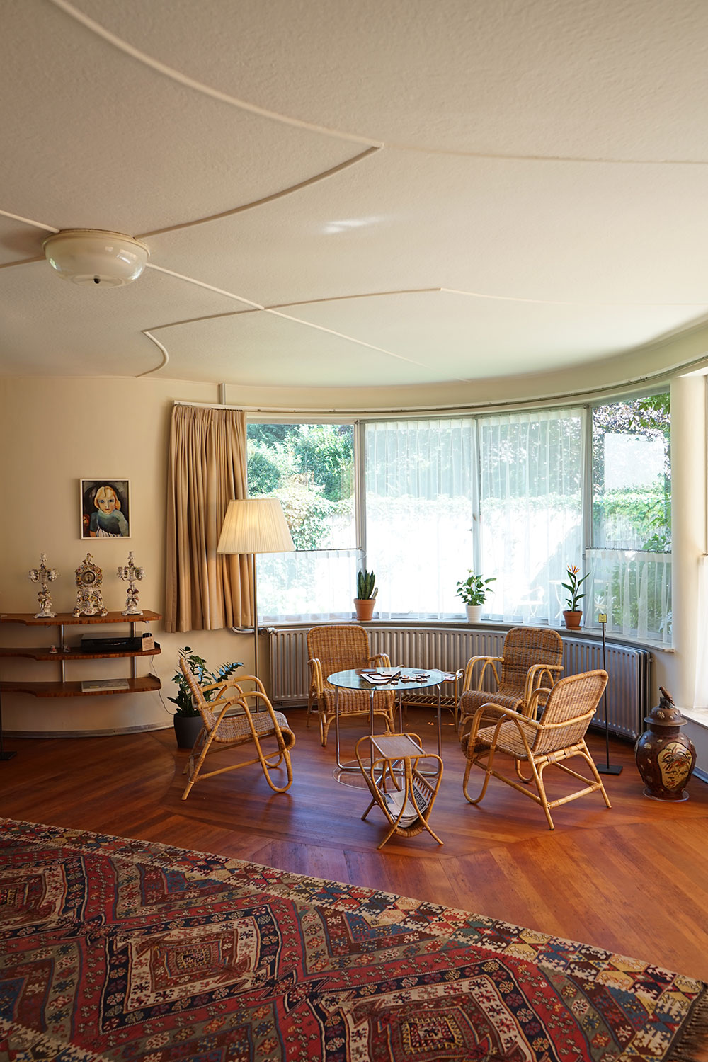
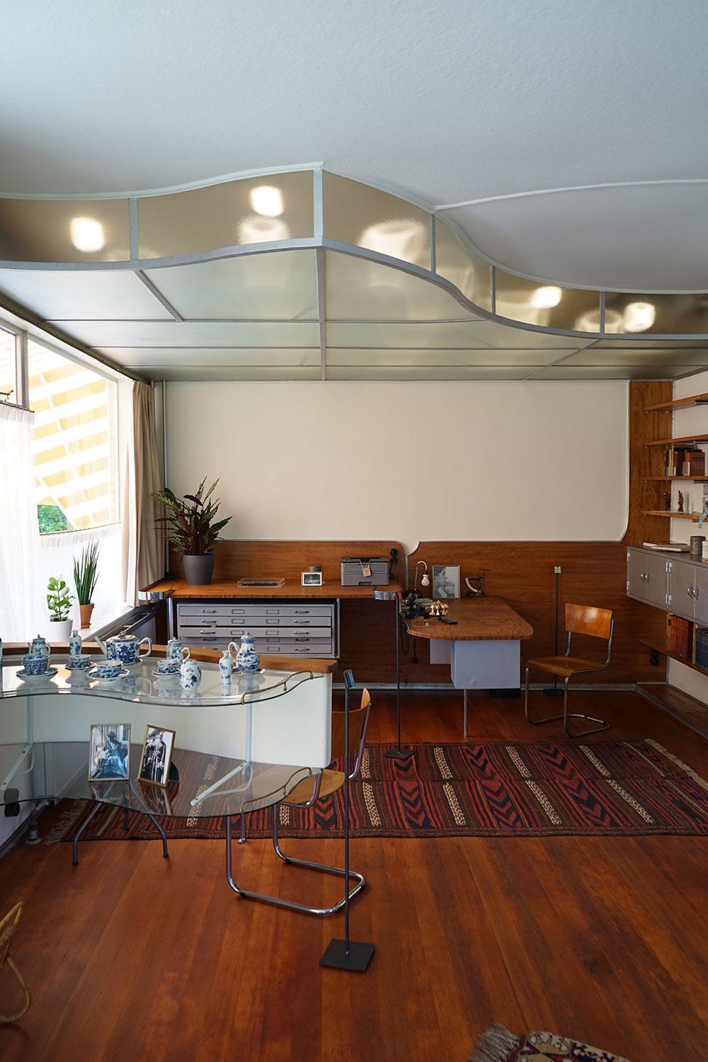
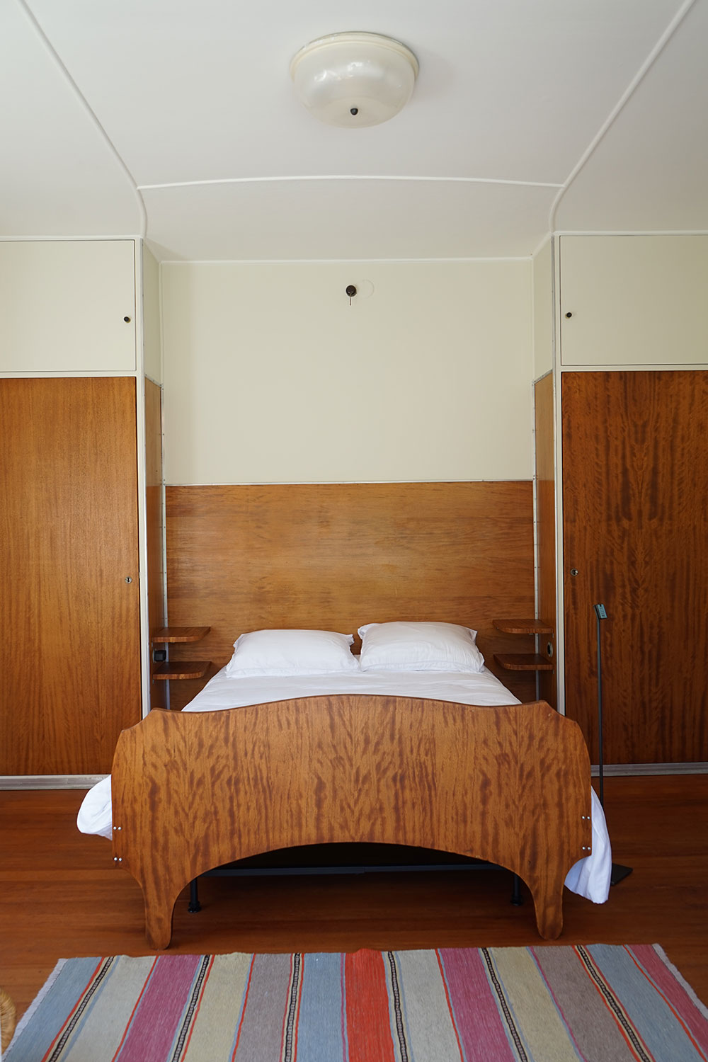
INFORMATION
monumentenbed.nl
Receive our daily digest of inspiration, escapism and design stories from around the world direct to your inbox.
Adam Štěch is an architectural historian, curator, writer and photographer, based in Prague. He is the author of books including Modern Architecture and Interiors (2006), editor of design magazine Dolce Vita and a contributor to titles including Wallpaper* and Frame, while also teaching at Scholastika in Prague.
-
 High in the Giant Mountains, this new chalet by edit! architects is perfect for snowy sojourns
High in the Giant Mountains, this new chalet by edit! architects is perfect for snowy sojournsIn the Czech Republic, Na Kukačkách is an elegant upgrade of the region's traditional chalet typology
-
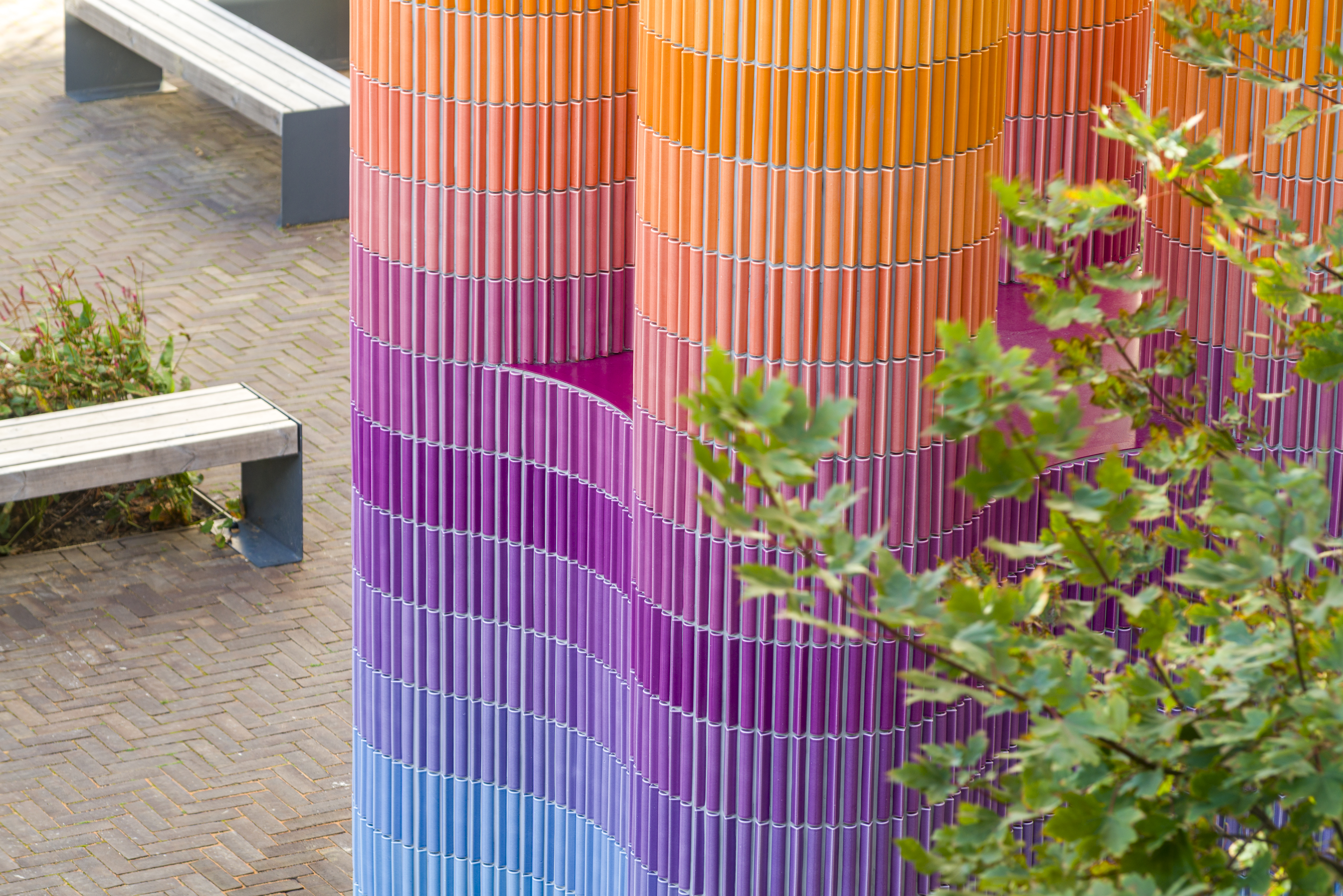 'It offers us an escape, a route out of our own heads' – Adam Nathaniel Furman on public art
'It offers us an escape, a route out of our own heads' – Adam Nathaniel Furman on public artWe talk to Adam Nathaniel Furman on art in the public realm – and the important role of vibrancy, colour and the power of permanence in our urban environment
-
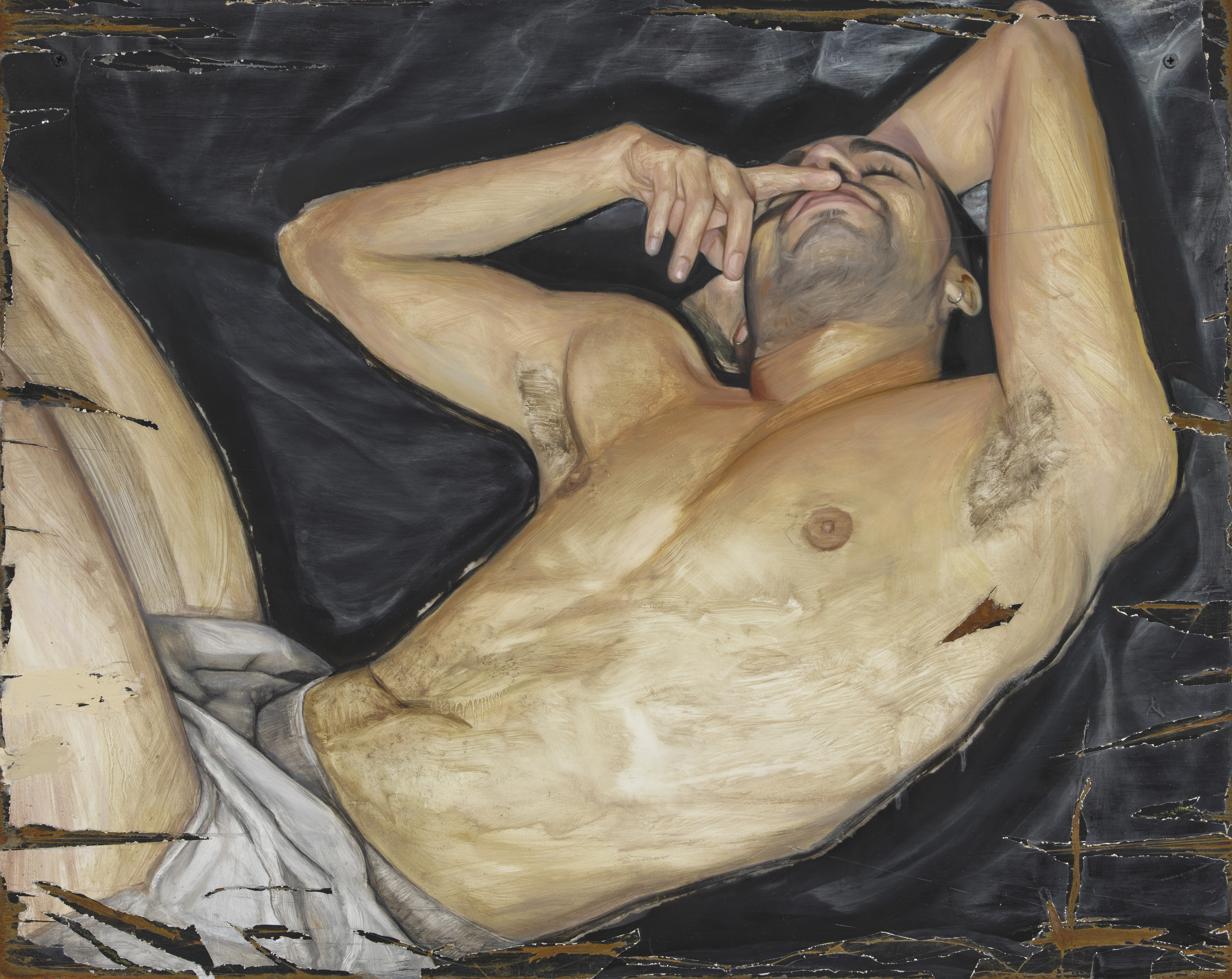 'I have always been interested in debasement as purification': Sam Lipp dissects the body in London
'I have always been interested in debasement as purification': Sam Lipp dissects the body in LondonSam Lipp rethinks traditional portraiture in 'Base', a new show at Soft Opening gallery, London
-
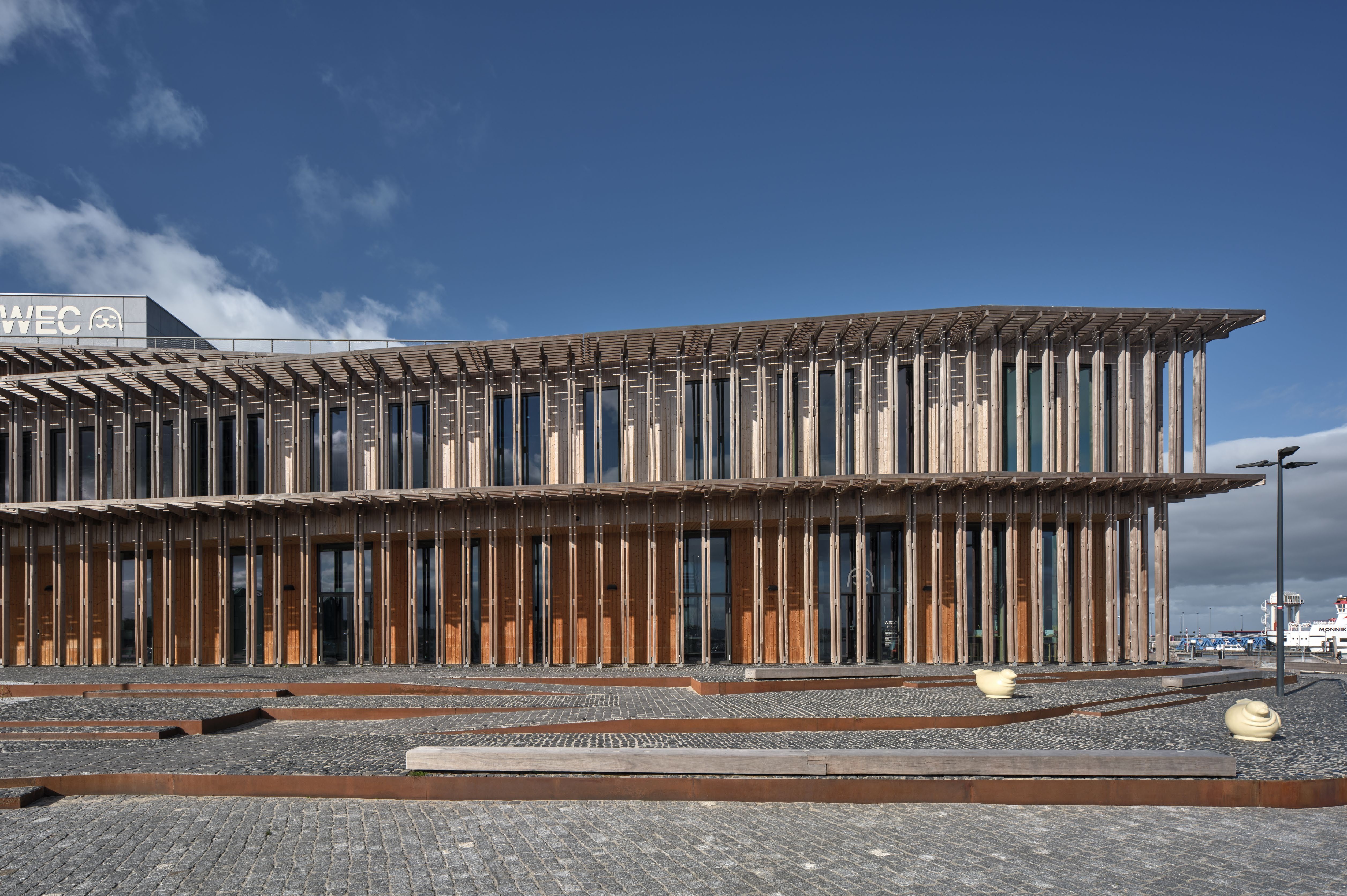 A Dutch visitor centre echoes the ‘rising and turning’ of the Wadden Sea
A Dutch visitor centre echoes the ‘rising and turning’ of the Wadden SeaThe second instalment in Dorte Mandrup’s Wadden Sea trilogy, this visitor centre and scientific hub draws inspiration from the endless cycle of the tide
-
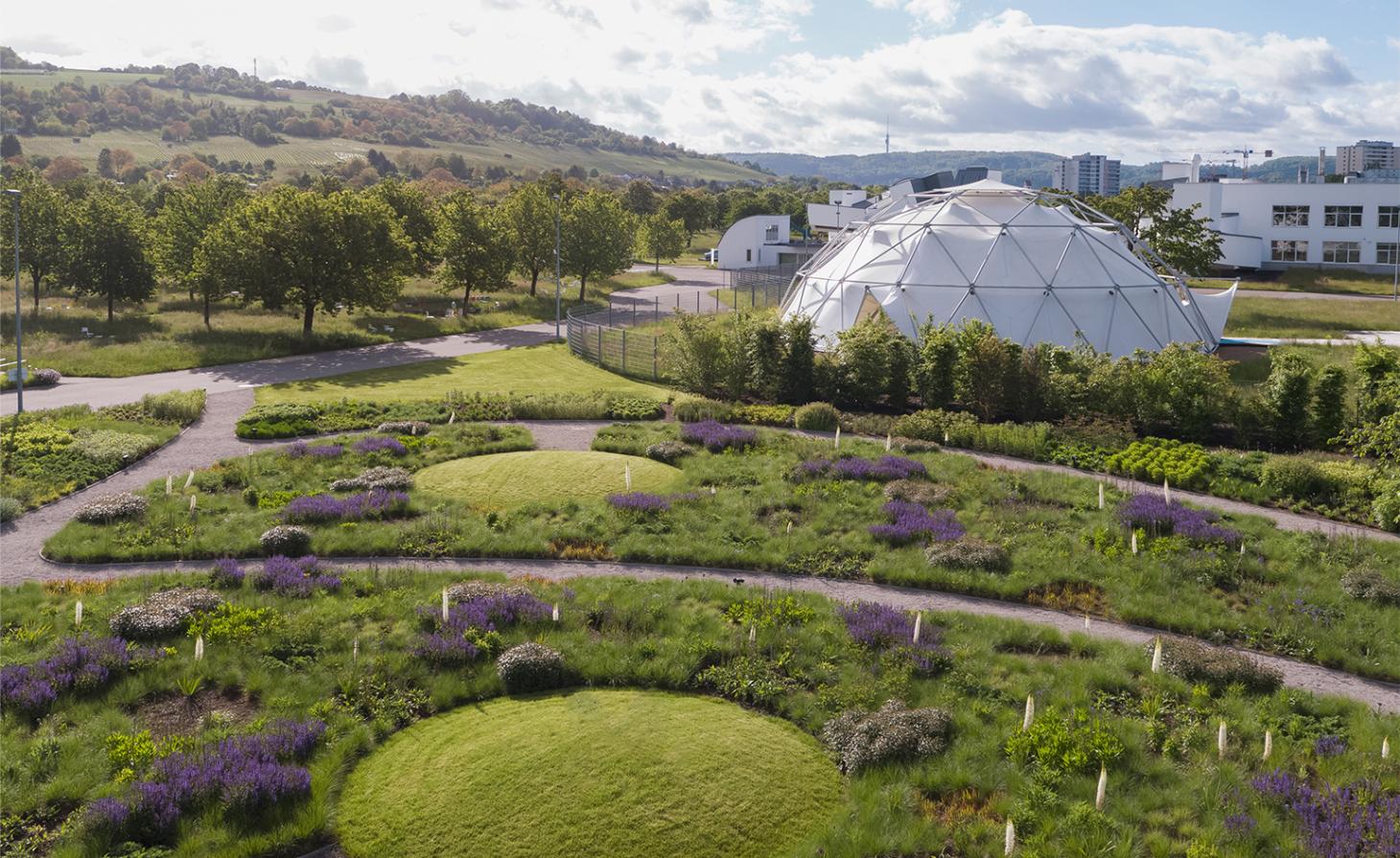 Piet Oudolf is the world’s meadow-garden master: tour his most soul-soothing outdoor spaces
Piet Oudolf is the world’s meadow-garden master: tour his most soul-soothing outdoor spacesPiet Oudolf is one of the most impactful contemporary masters of landscape and garden design; explore our ultimate guide to his work
-
 The Architecture Edit: Wallpaper’s houses of the month
The Architecture Edit: Wallpaper’s houses of the monthFrom wineries-turned-music studios to fire-resistant holiday homes, these are the properties that have most impressed the Wallpaper* editors this month
-
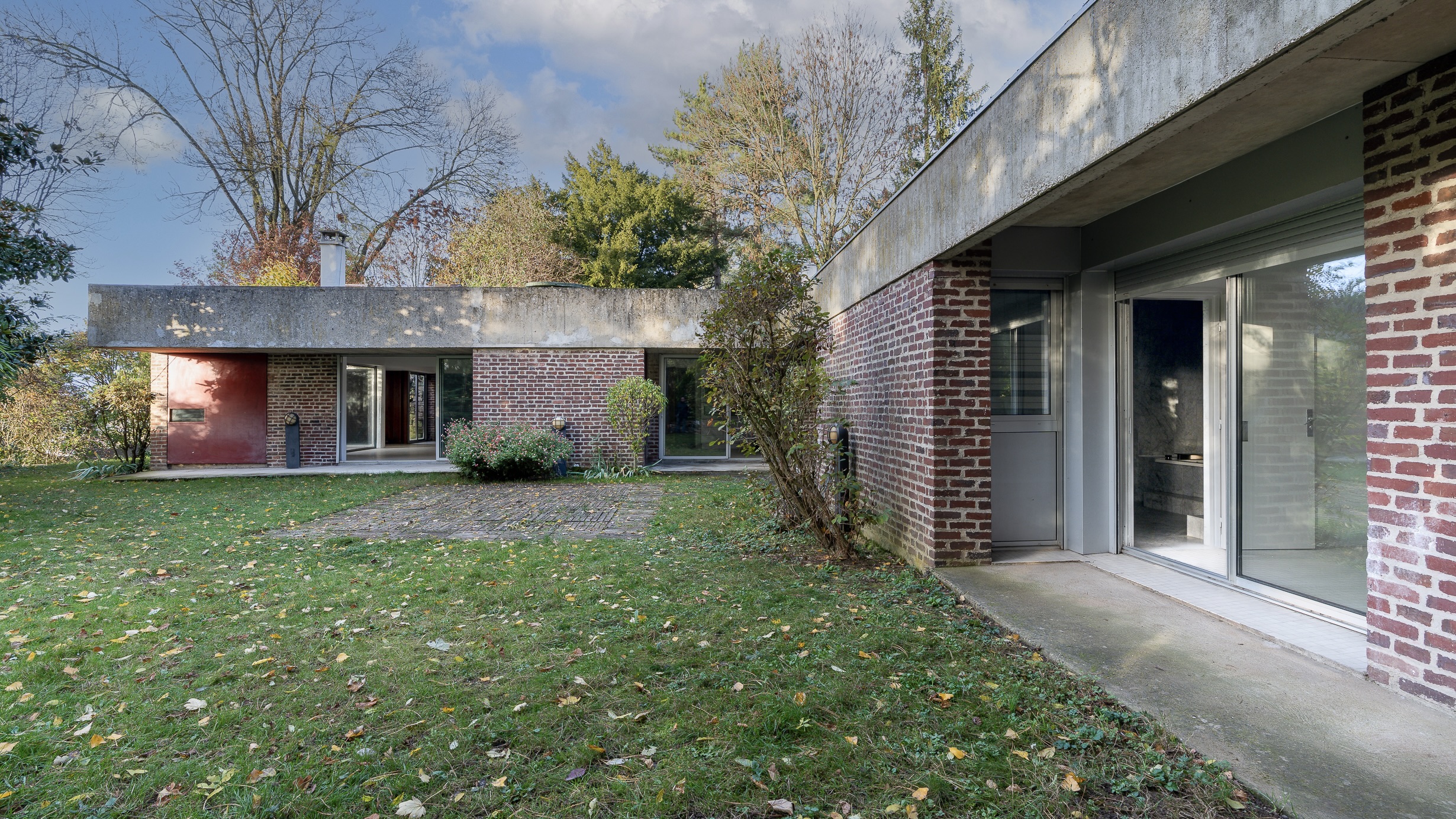 This modernist home, designed by a disciple of Le Corbusier, is on the market
This modernist home, designed by a disciple of Le Corbusier, is on the marketAndré Wogenscky was a long-time collaborator and chief assistant of Le Corbusier; he built this home, a case study for post-war modernism, in 1957
-
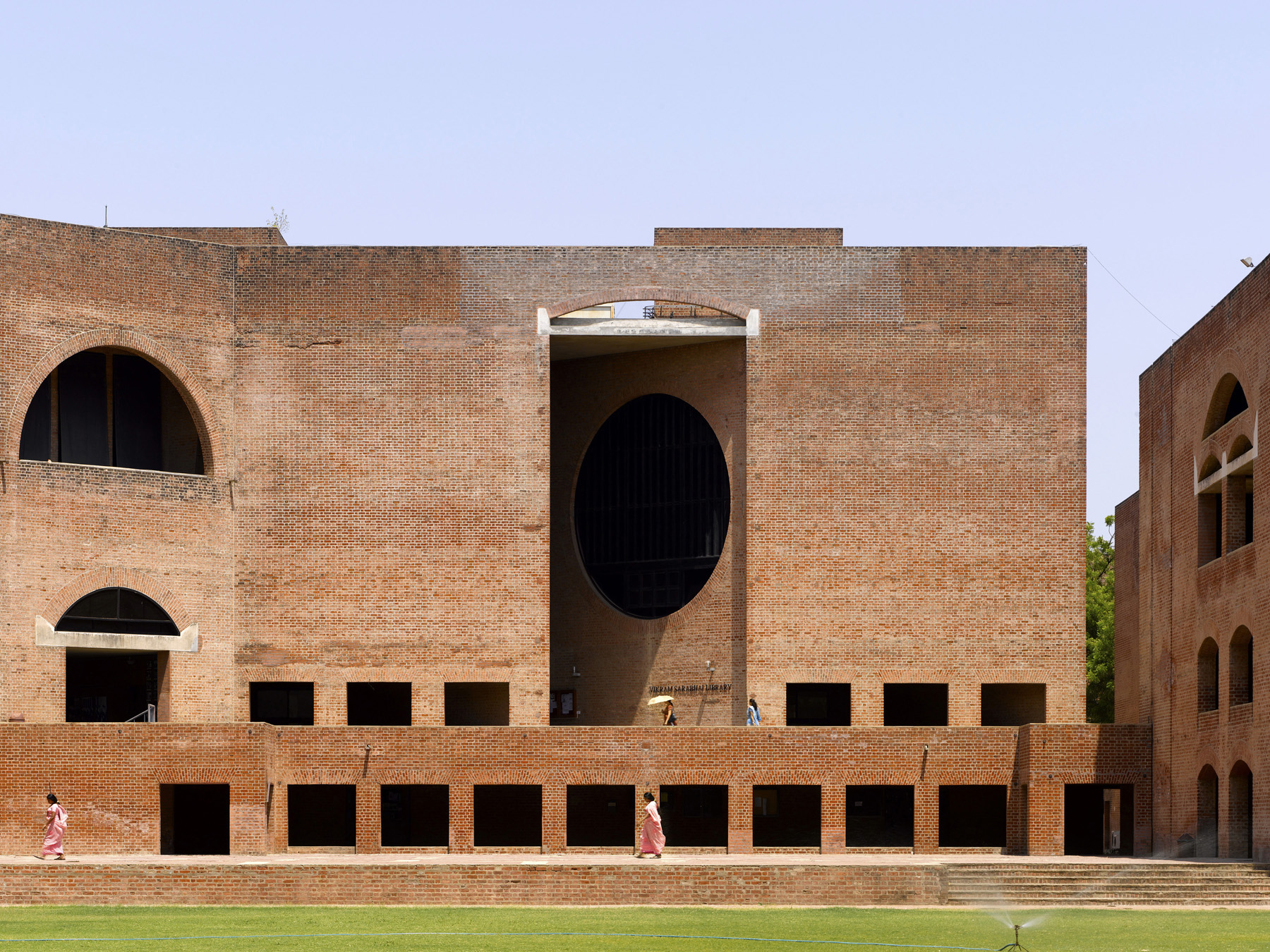 Louis Kahn, the modernist architect and the man behind the myth
Louis Kahn, the modernist architect and the man behind the mythWe chart the life and work of Louis Kahn, one of the 20th century’s most prominent modernists and a revered professional; yet his personal life meant he was also an architectural enigma
-
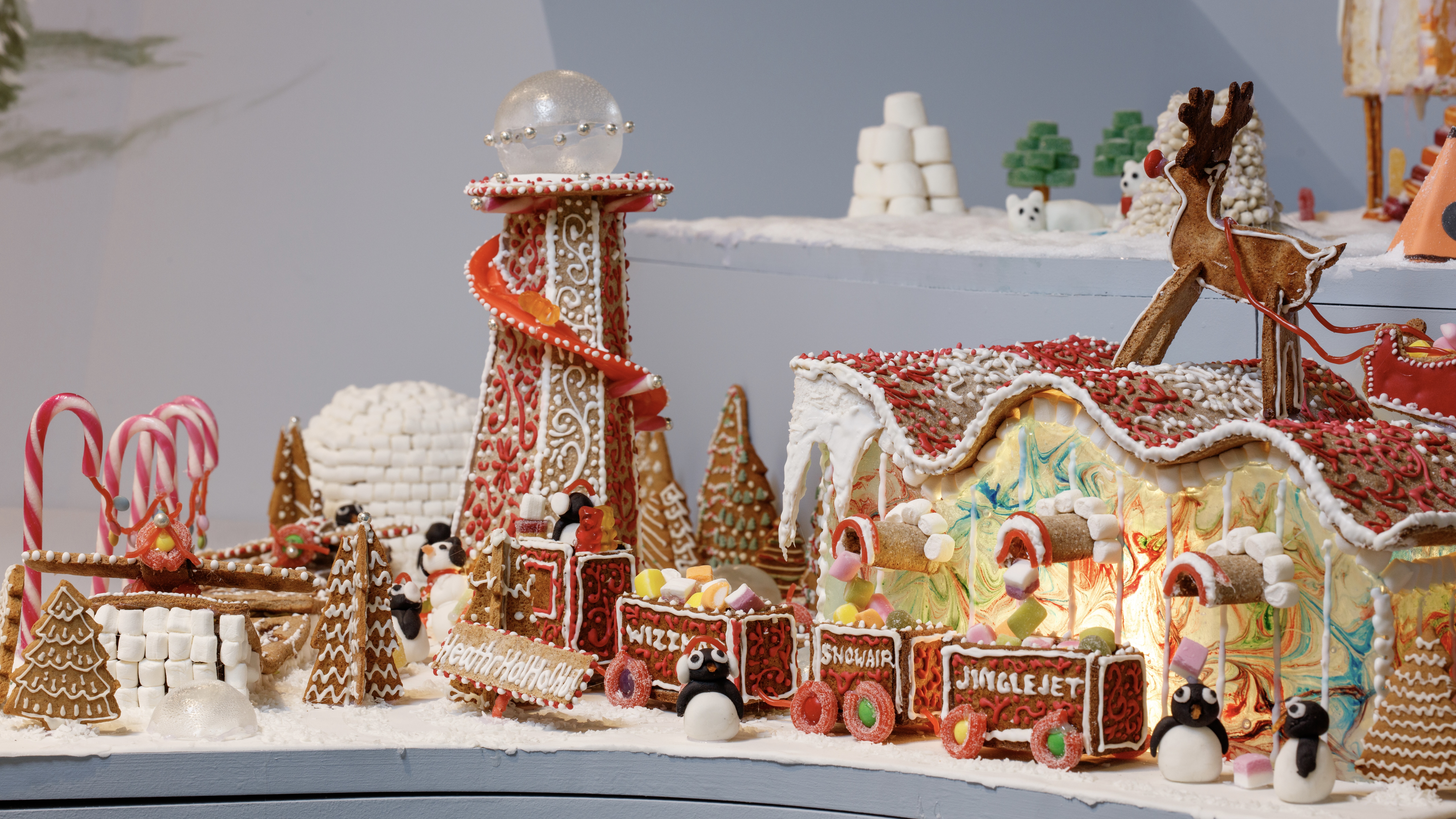 Welcome to The Gingerbread City – a baked metropolis exploring the idea of urban ‘play’
Welcome to The Gingerbread City – a baked metropolis exploring the idea of urban ‘play’The Museum of Architecture’s annual exhibition challenges professionals to construct an imaginary, interactive city entirely out of gingerbread
-
 The Architecture Edit: Wallpaper’s houses of the month
The Architecture Edit: Wallpaper’s houses of the monthFrom Malibu beach pads to cosy cabins blanketed in snow, Wallpaper* has featured some incredible homes this month. We profile our favourites below
-
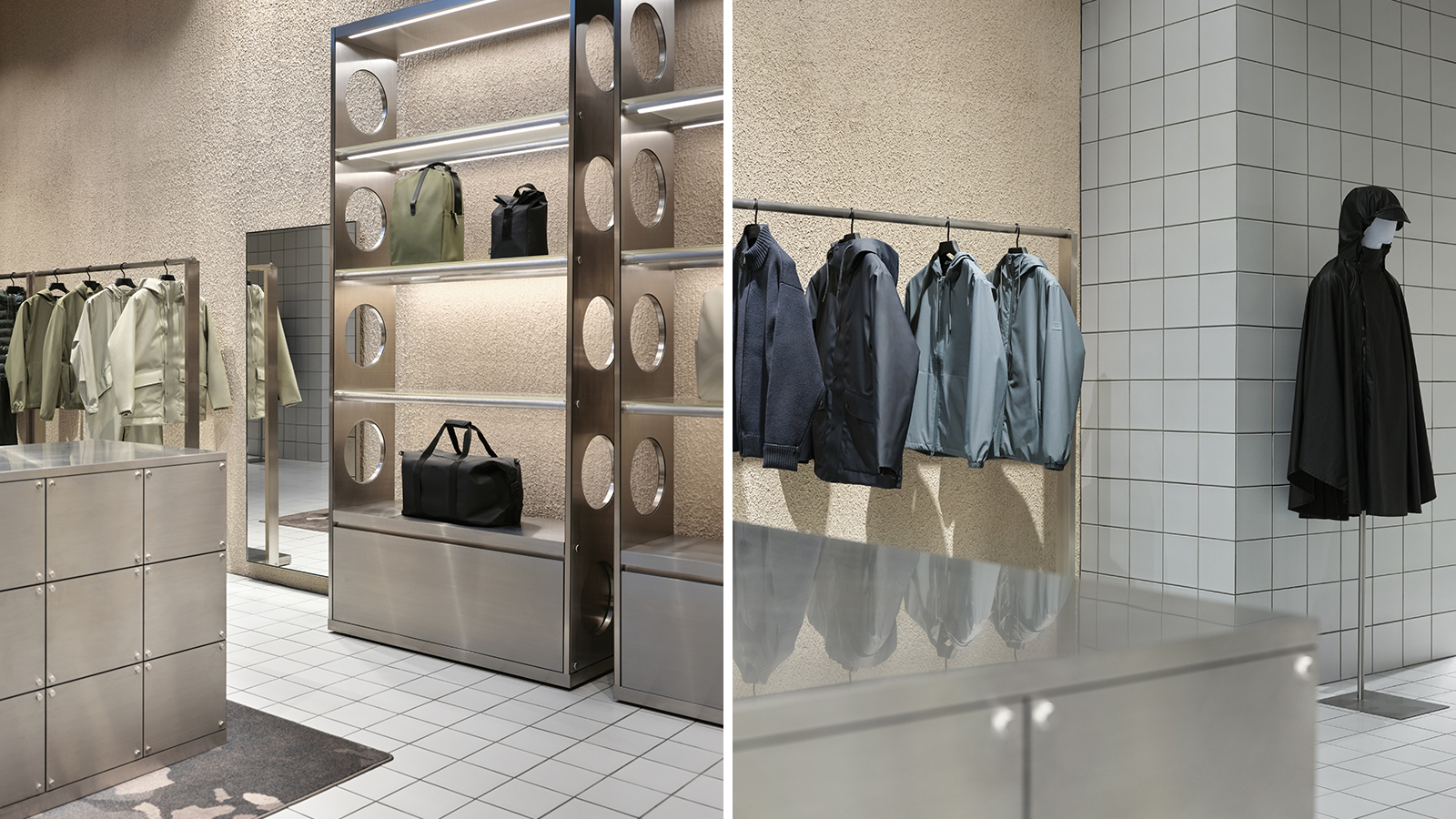 Rains Amsterdam is slick and cocooning – a ‘store of the future’
Rains Amsterdam is slick and cocooning – a ‘store of the future’Danish lifestyle brand Rains opens its first Amsterdam flagship, marking its refined approach with a fresh flagship interior designed by Stamuli