Space Invader swathes a 1970s Berkeley house in a ‘low-resolution’ wrapper
Space Invader by OPA is the modern reimagining of a 1970s San Francisco house

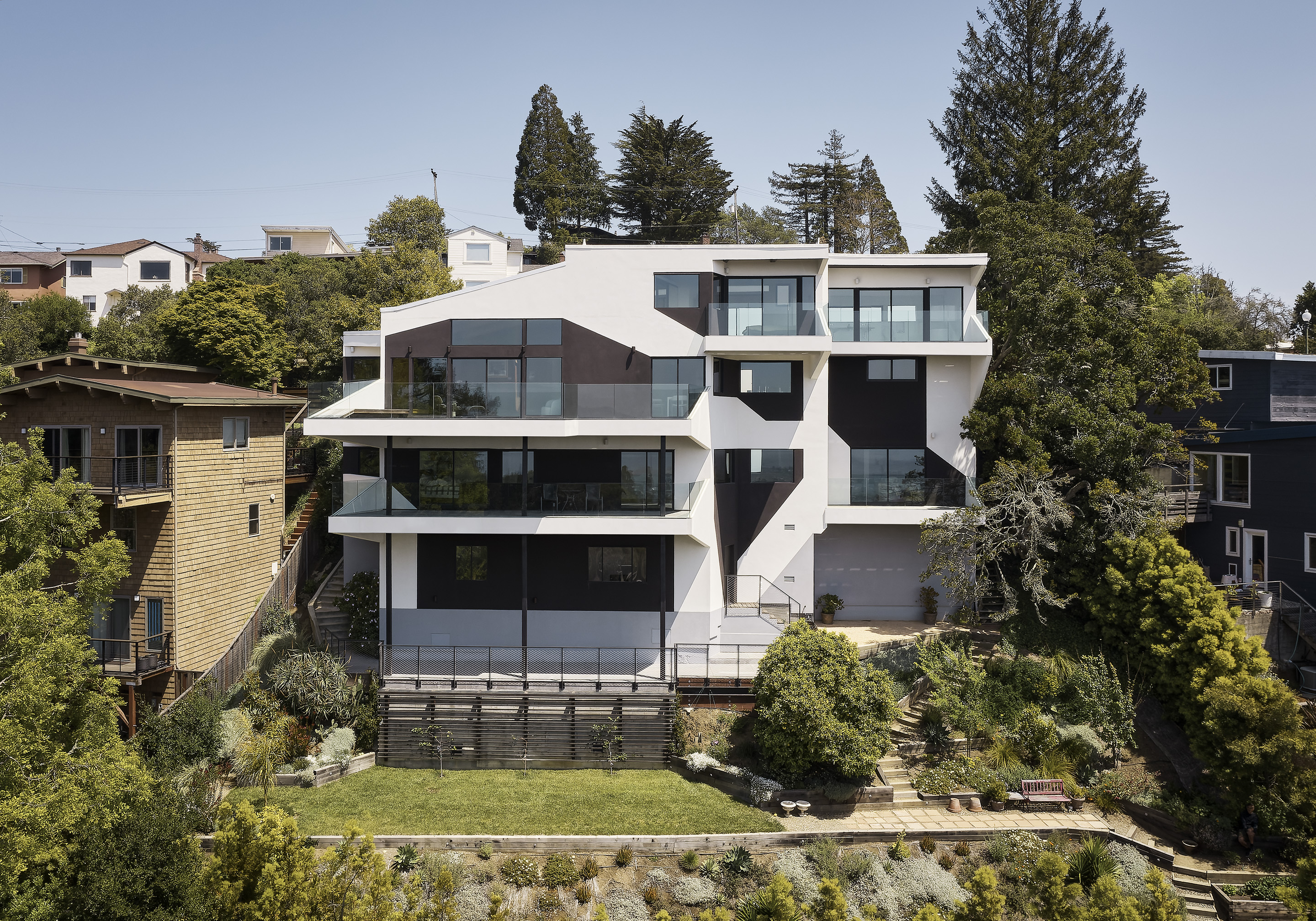
Receive our daily digest of inspiration, escapism and design stories from around the world direct to your inbox.
You are now subscribed
Your newsletter sign-up was successful
Want to add more newsletters?

Daily (Mon-Sun)
Daily Digest
Sign up for global news and reviews, a Wallpaper* take on architecture, design, art & culture, fashion & beauty, travel, tech, watches & jewellery and more.

Monthly, coming soon
The Rundown
A design-minded take on the world of style from Wallpaper* fashion features editor Jack Moss, from global runway shows to insider news and emerging trends.

Monthly, coming soon
The Design File
A closer look at the people and places shaping design, from inspiring interiors to exceptional products, in an expert edit by Wallpaper* global design director Hugo Macdonald.
Set on a hillside in Berkeley, USA, Space Invader is a home transformed through ‘a new “low-resolution” wrapper for an existing 1970s plywood house’. Its author, San Francisco architecture studio OPA, headed by co-founders Luke Ogrydziak and Zoë Prillinger, talks about the solution to refresh the tired existing property for its new owners as 'geometric', 'innovative' and 'economical'; it's certainly eye-catching, bringing drama and intrigue to the residential plot.
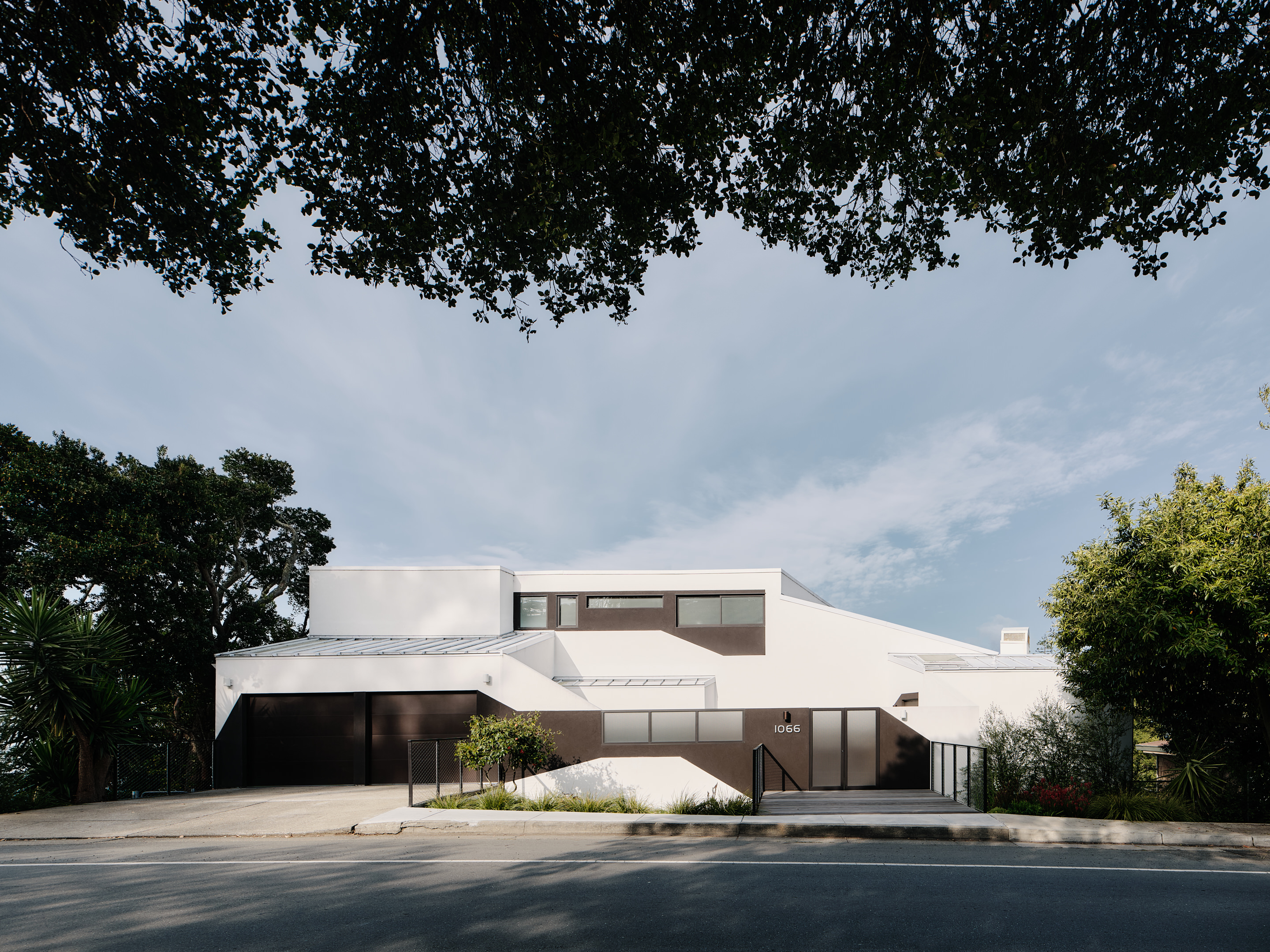
Space Invader by OPA
'The owners of the house are very charming, and desperately wanted to modernise their problematic 1970s house, focusing primarily on replacing the defective plywood façade. But the problem of giving the house a new identity was quite challenging because the existing house was a jumble of ad-hoc decisions. There were so many windows, doors, and decks of different sizes sprouting all over the house. This jumble, or anti-compositional approach, reflects the informal 1970s style of the original construction. So, it really was a bit of a puzzle trying to figure out how to rope all the different elements into a cohesive strategy,' Ogrydziak says.
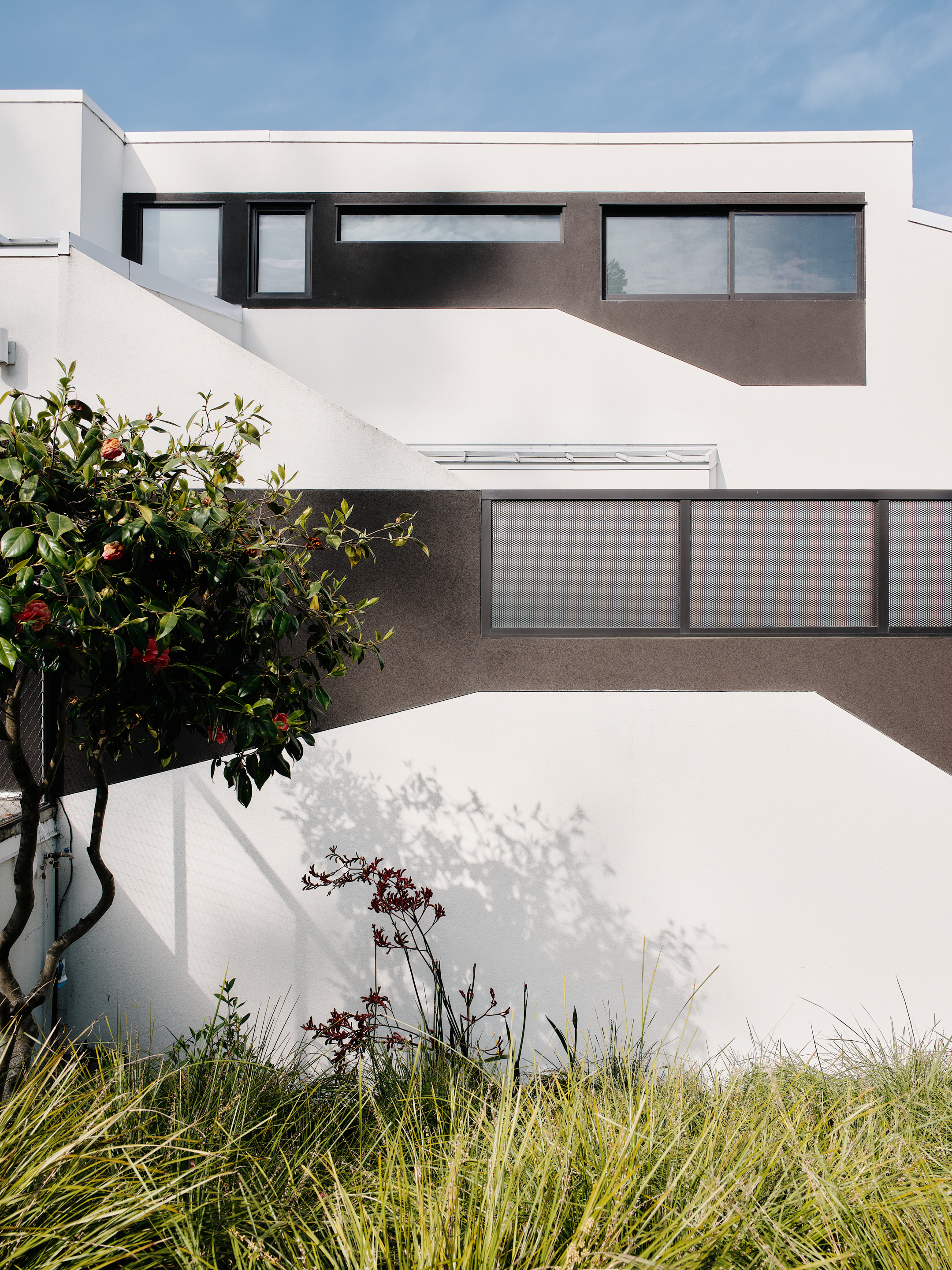
Space Invader's new 'wrapper' works with the existing home's geometries, but accentuates them. The original home was clad thoroughly in redwood plywood sheathing. This still remains visible inside, but the exterior was brought into the 21st century, re-clad with structural sheathing and white stucco, underlining the existing openings using black stucco.
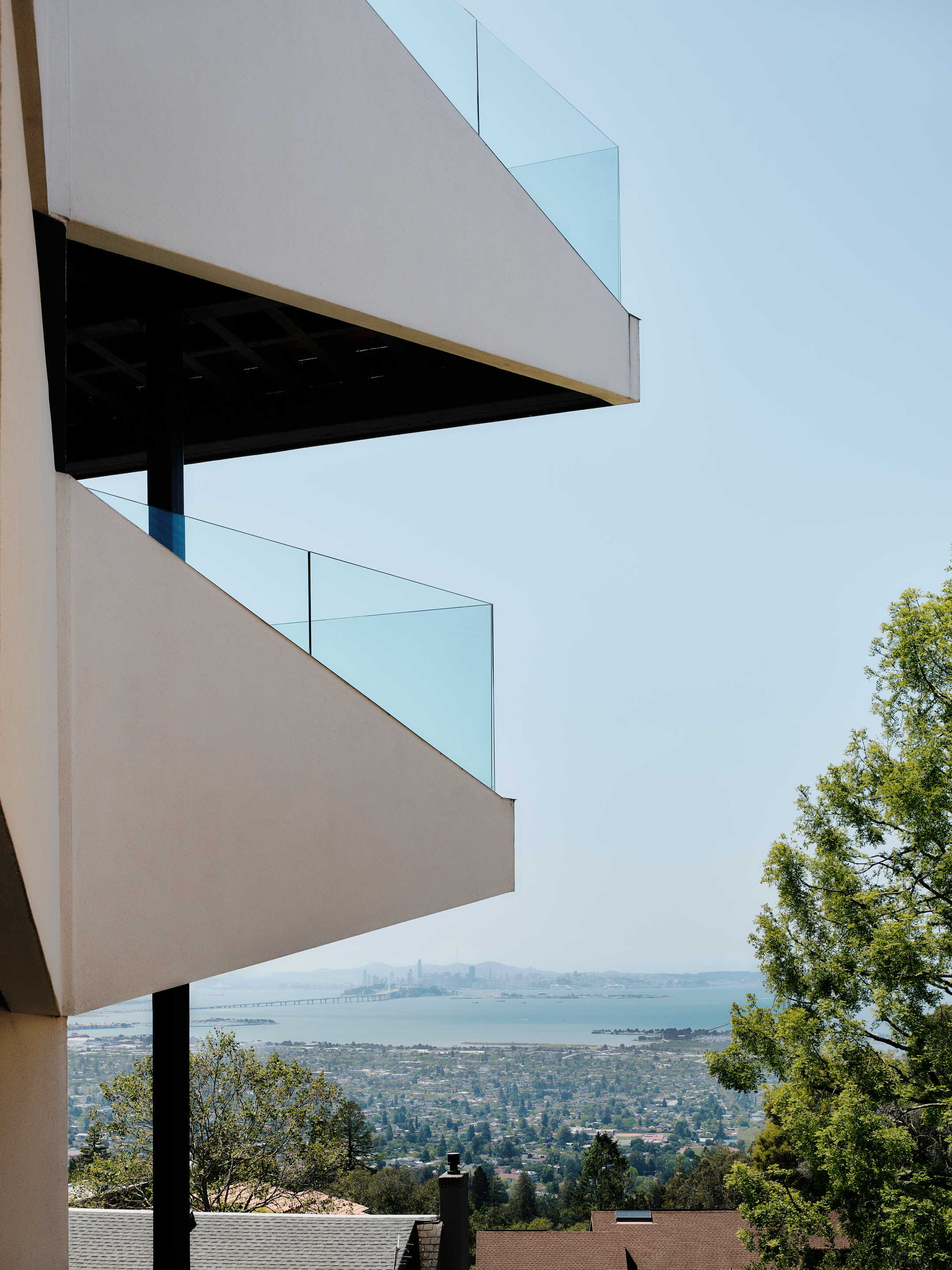
It is a project that excited the practice – which has been behind several captivating and characterful schemes over the years, since the studio's creation in 2004. Past works have included its Shapeshifter home in Nevada (which was shortlisted for the 2019 Wallpaper* Design Awards), and the more recent San Francisco home office addition, from 2022.
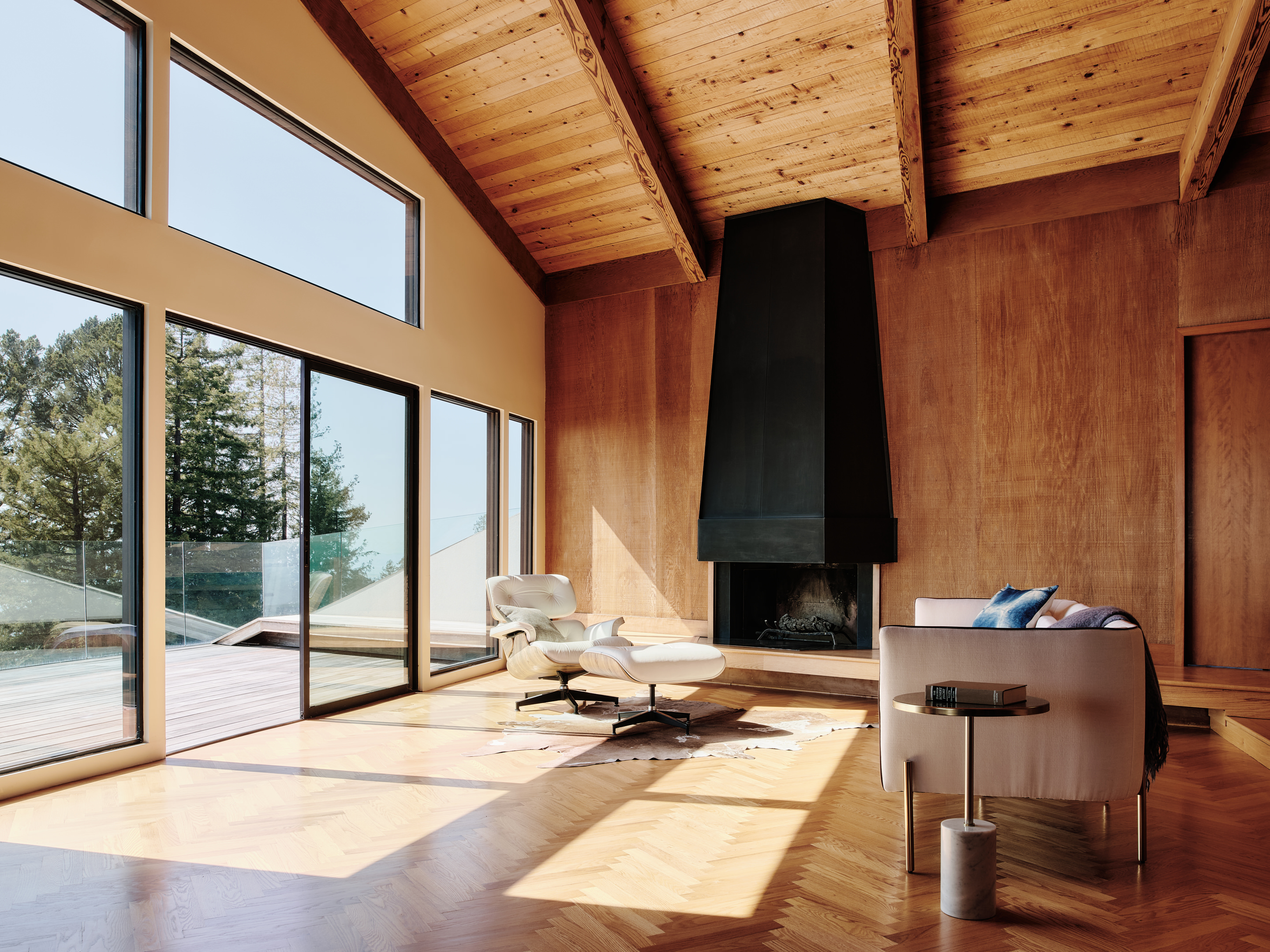
For Space Invader, Prillinger says: 'The Berkeley hills are populated by an eclectic mix of styles from various historic periods, but this is the most contemporary expression in the area.'
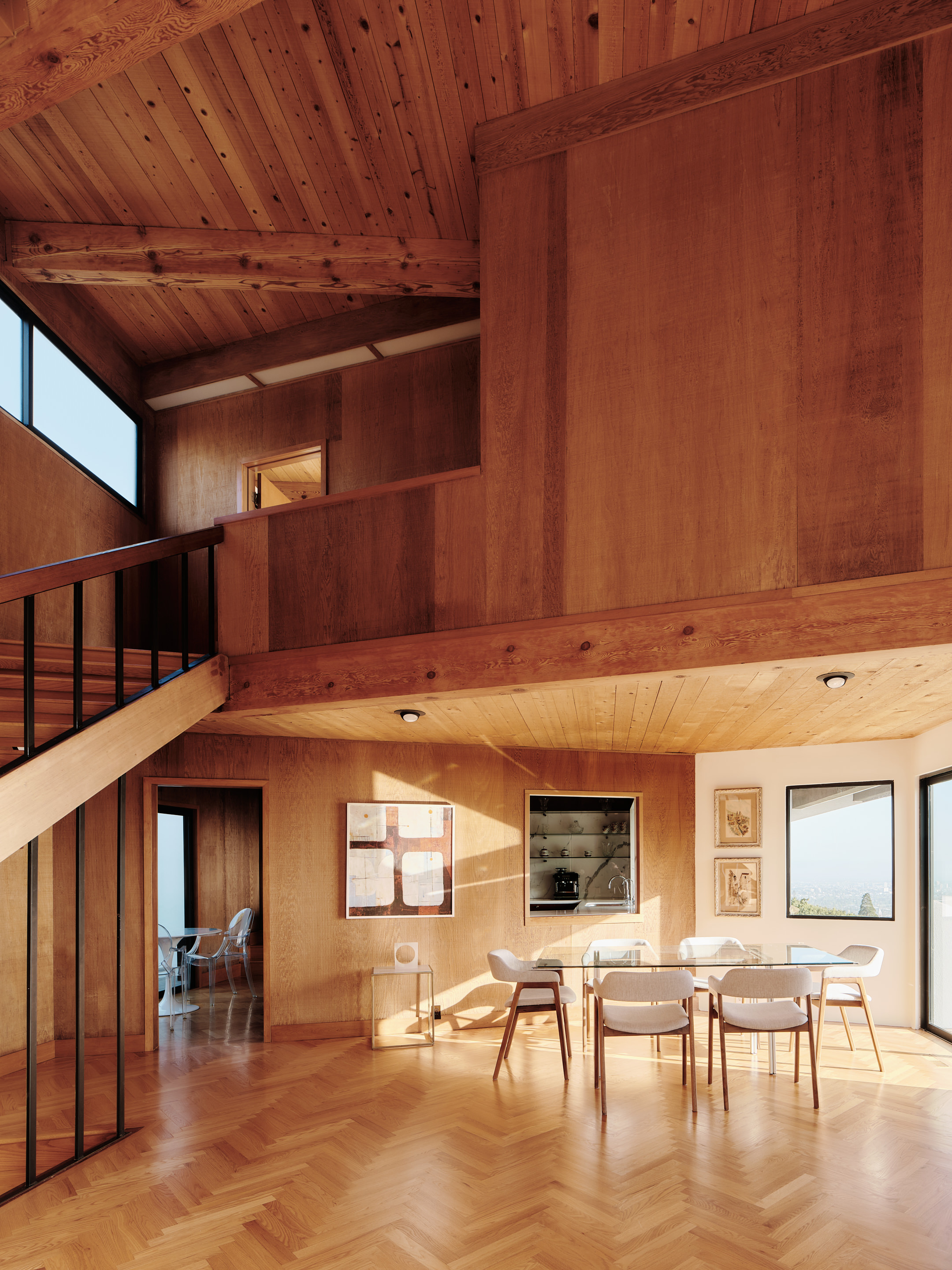
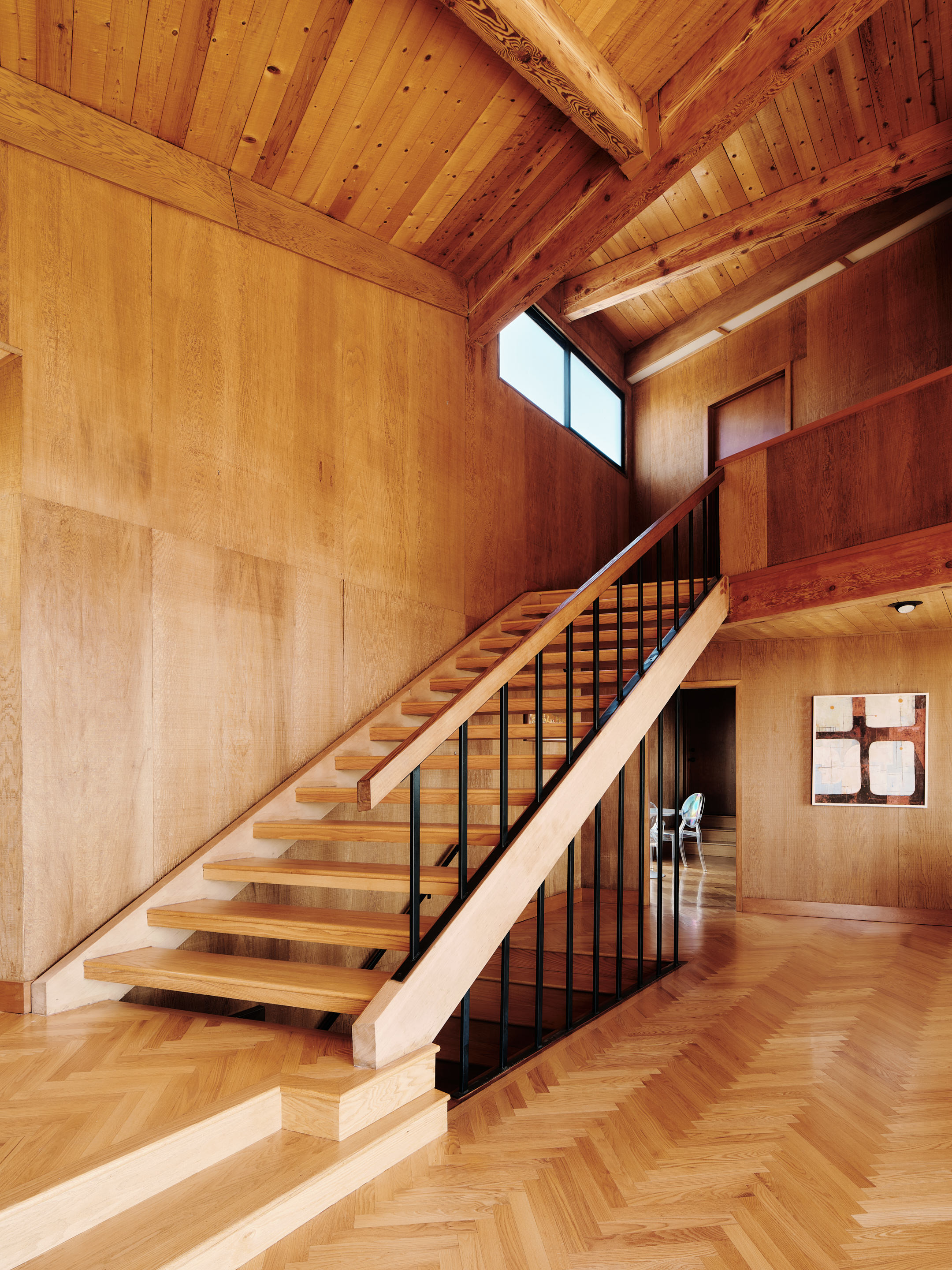
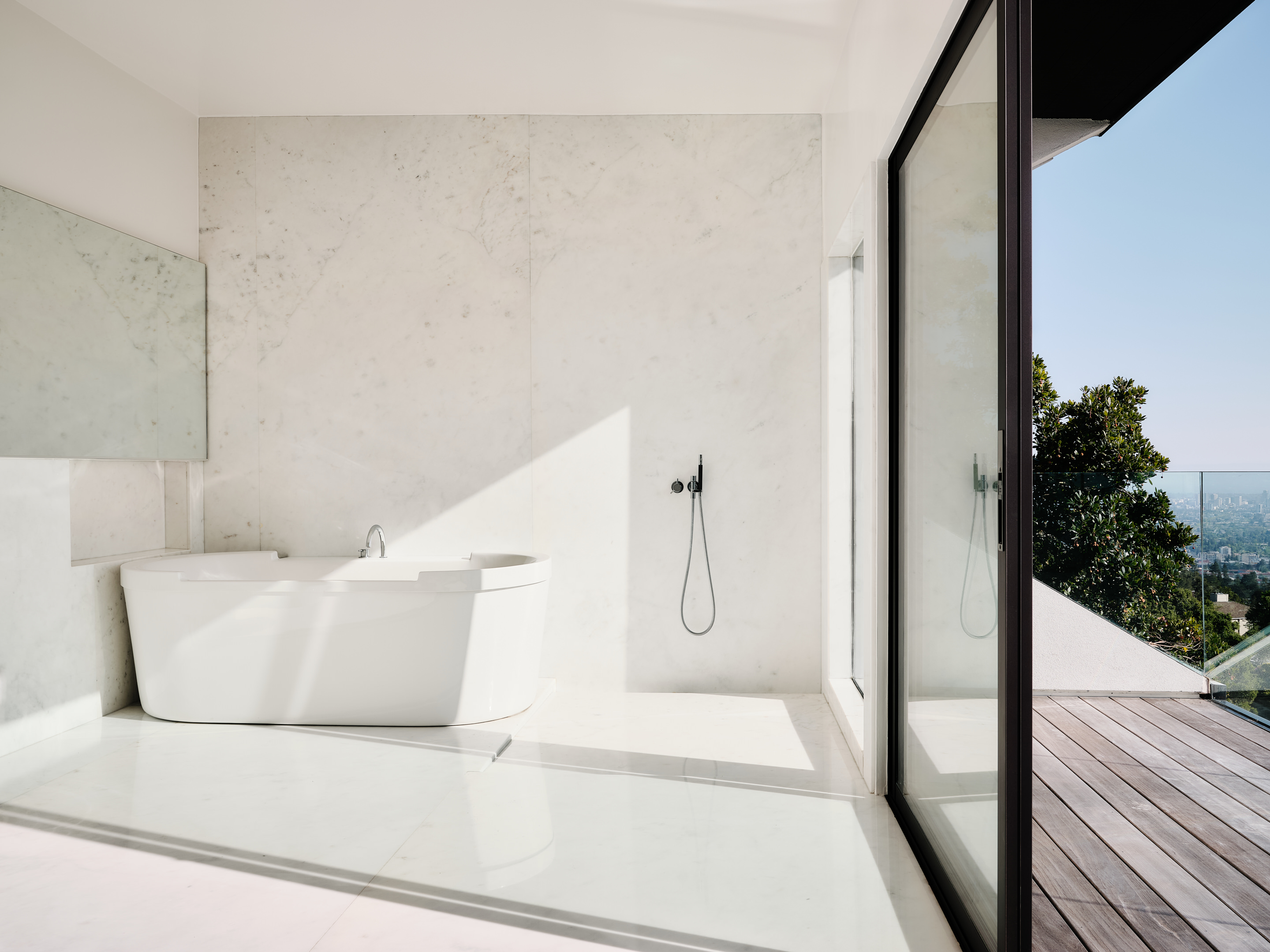
Receive our daily digest of inspiration, escapism and design stories from around the world direct to your inbox.
Ellie Stathaki is the Architecture & Environment Director at Wallpaper*. She trained as an architect at the Aristotle University of Thessaloniki in Greece and studied architectural history at the Bartlett in London. Now an established journalist, she has been a member of the Wallpaper* team since 2006, visiting buildings across the globe and interviewing leading architects such as Tadao Ando and Rem Koolhaas. Ellie has also taken part in judging panels, moderated events, curated shows and contributed in books, such as The Contemporary House (Thames & Hudson, 2018), Glenn Sestig Architecture Diary (2020) and House London (2022).
