This Seattle House is a perfectly poised modern family home
Sound House, designed by young architecture studio GO’C, is a Seattle family home with a view and architectural drama aplenty
Kevin Scott - Photography
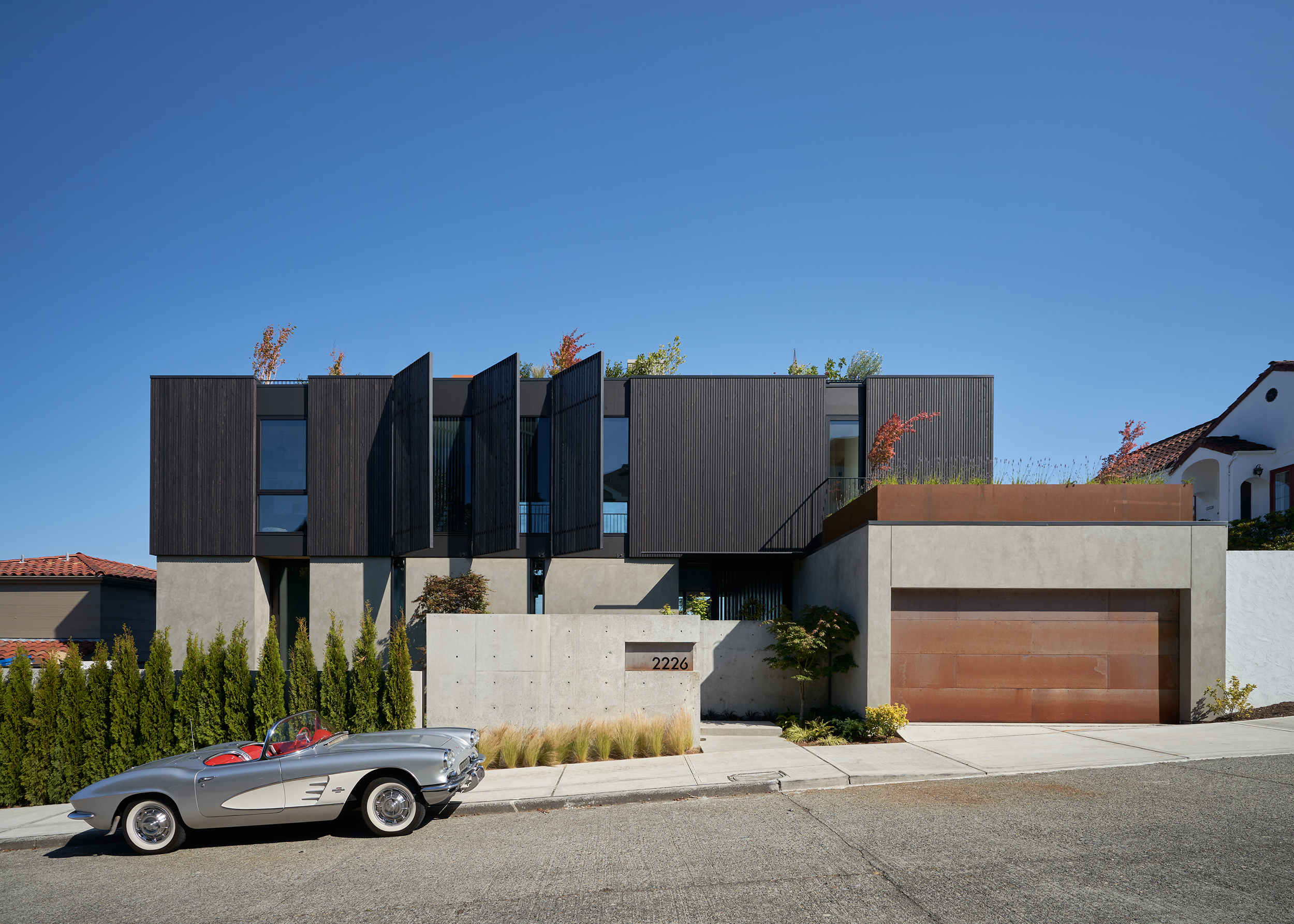
Sound House by emerging Pacific Northwest architecture studio GO'C is not only a visually dramatic piece of architecture, perched on a leafy hill overlooking long views of sea and cityscape; it is also a carefully balanced family home, a Seattle house that brings together the needs of different users and looks perfectly poised while doing so. The project, named Sound House and set in the city’s Magnolia neighbourhood, is the work of the young practice, which is headed by founding partners Aimée O’Carroll and Jon Gentry, who got a call one day to design a base for a blended family of eight.
‘The programme for the house was unique in that it needed to house a large family of two adults and six children,’ the architects recall. 'The owners, Brandon Ebel and Sarah Jio, each had three children and combined families and homes for the first time with the build of this house. Each member of the house had unique needs and desires for how the spaces should function. For Brandon, a music lover and owner of a local record label, intertwining audio throughout the house and creating a space for his large record collection was a high priority. For Sarah, a New York Times best-selling author and chef extraordinaire, having calm refuges to write, a library to house her many books, and a large kitchen in which to cook for family and friends was key. For the kids, the aim was to create their own private spaces to escape to, and also a dedicated kids’ area, to play and do homework, with good connections to the family living space.'
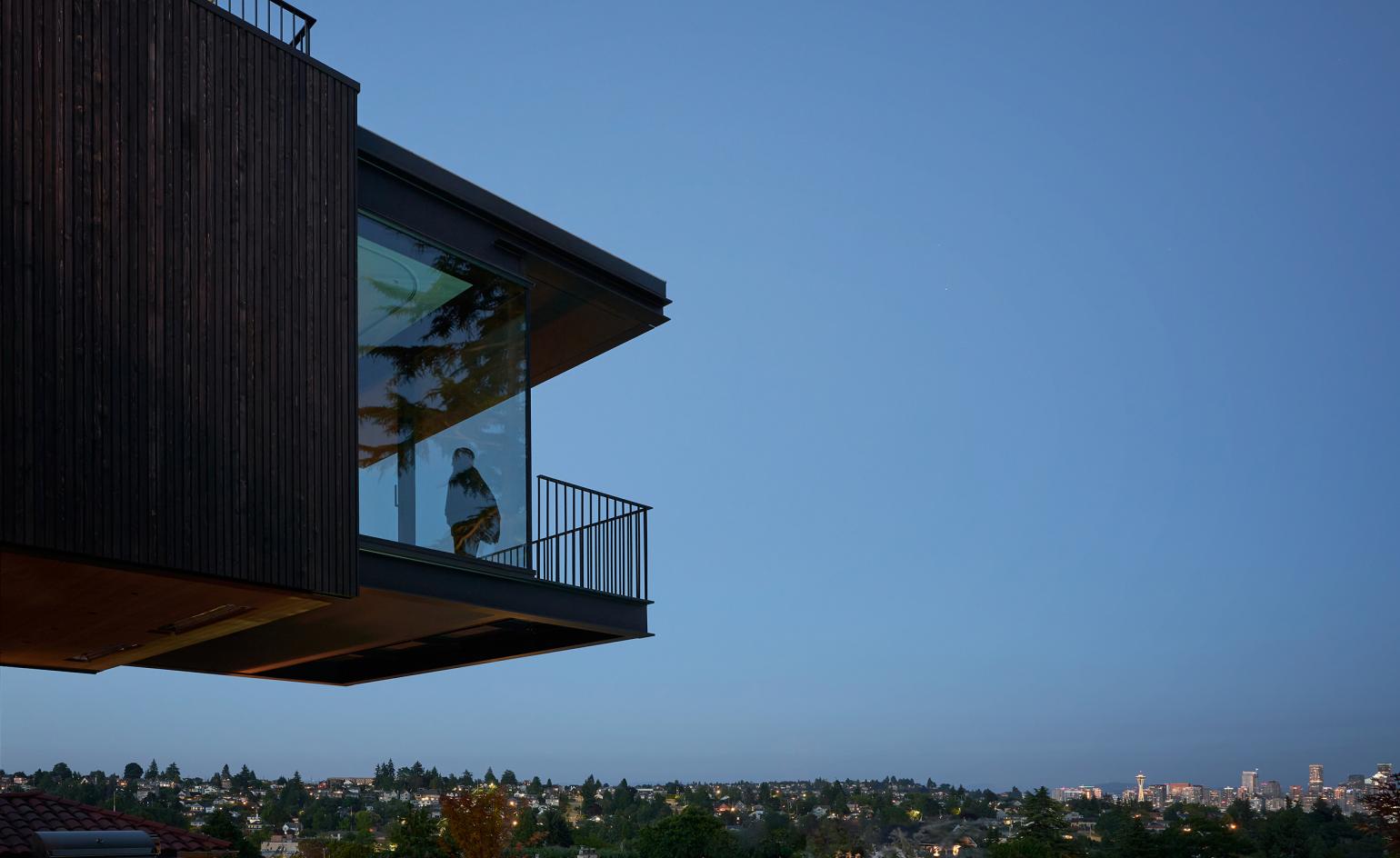
Ensuring this is a home that can be enjoyed by every member of the family equally was key in the design development. The house’s main spaces are contained within two levels, in what is overall a fairly minimalist architecture affair.
The lower level is centred around a double-height living space that is also the heart of the home. Climbing up via a highly crafted metal staircase that wraps around the periphery of this void, users can reach the private areas of the house, including six bedrooms, a family room and an extensive master suite. Built-in furniture and storage at strategic places maximise the spatial potential.
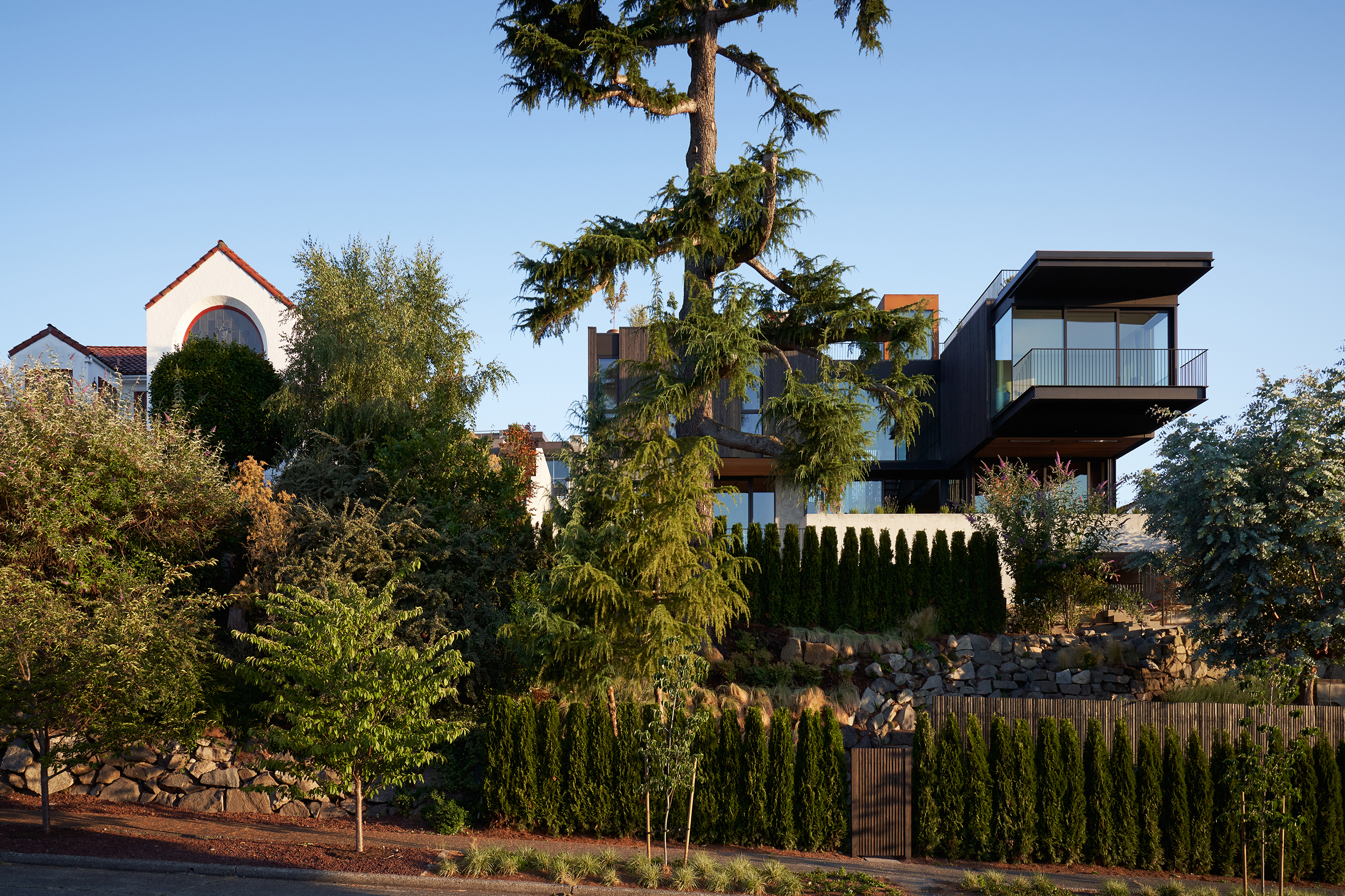
The structure was placed on an existing plateau on the sloped, richly planted site, minimising disruption to surrounding nature, while orientating the building towards the Puget Sound and downtown Seattle. The architects wove the site’s natural terraces with architectural landscaping that creates an outdoor pathway across the garden, leading up to the swimming pool and the paved areas that spill out from the generous living space. This also gives the home impressive, almost 360-degree views (also counting the accessible roof terrace that tops the house). Meanwhile, vertical cedar slat cladding helps the building blend comfortably in its green environs.
Natural materials, such as timber and stone, are blended with cool concrete and metal, aiming to provide a space that feels sleek and modern but also homely. ‘It was important for the house to be both elegant and refined as well as withstand daily use from a family of eight that likes to entertain,’ the architects say.
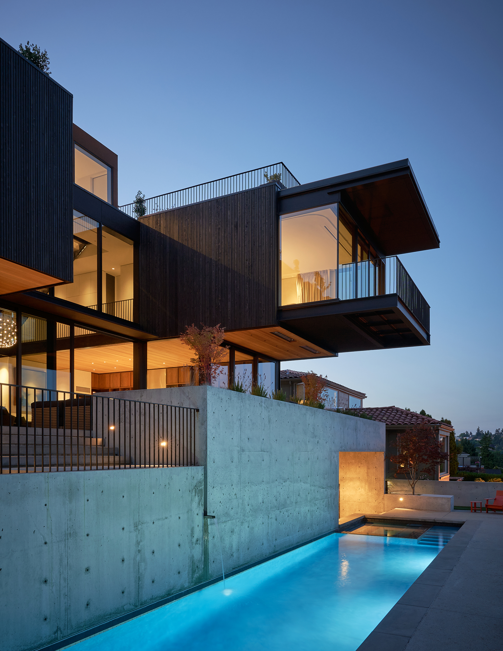
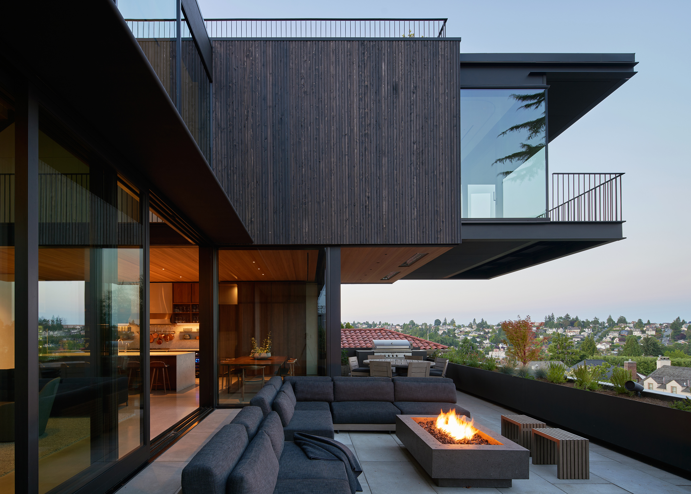
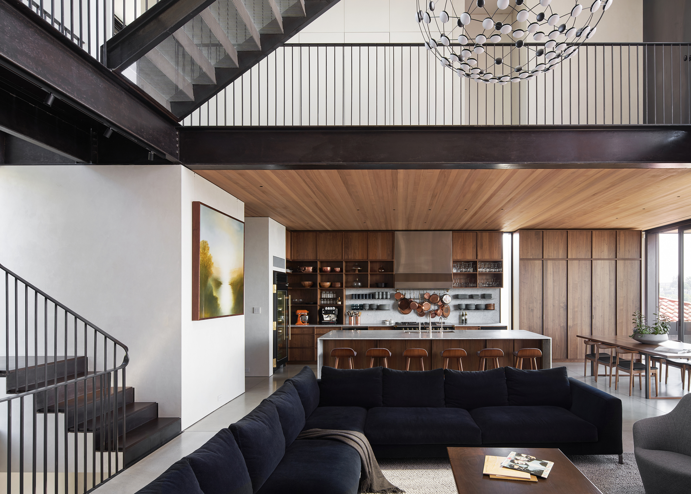
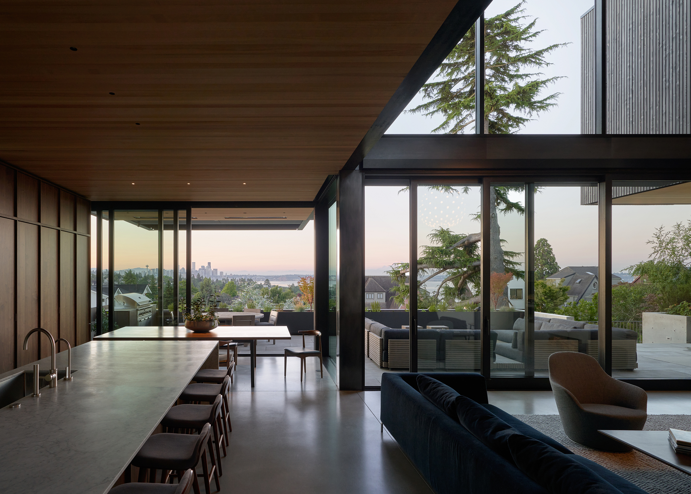
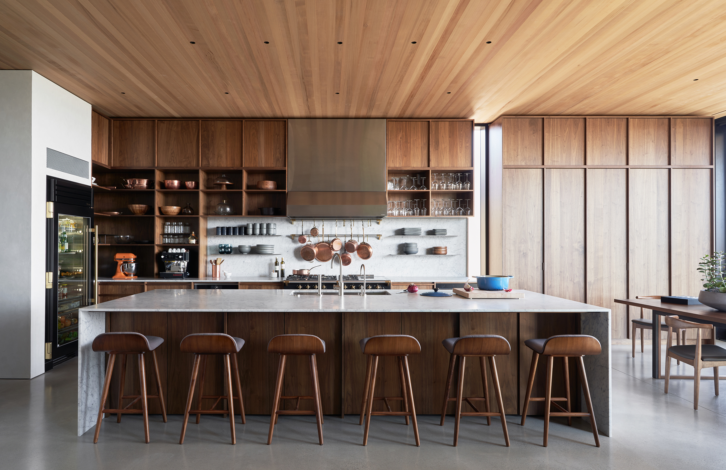
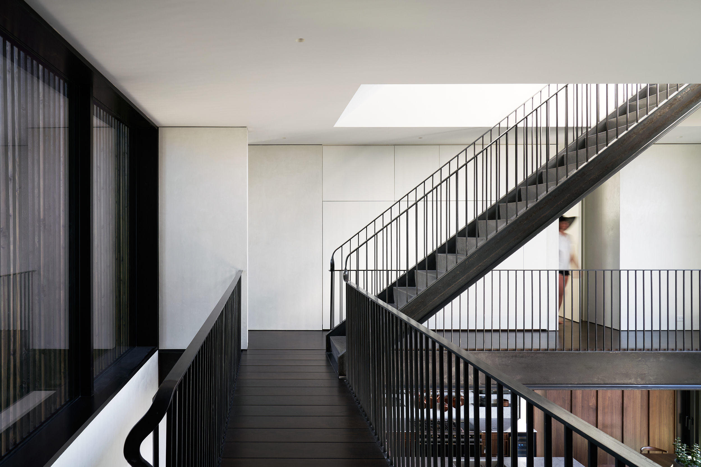
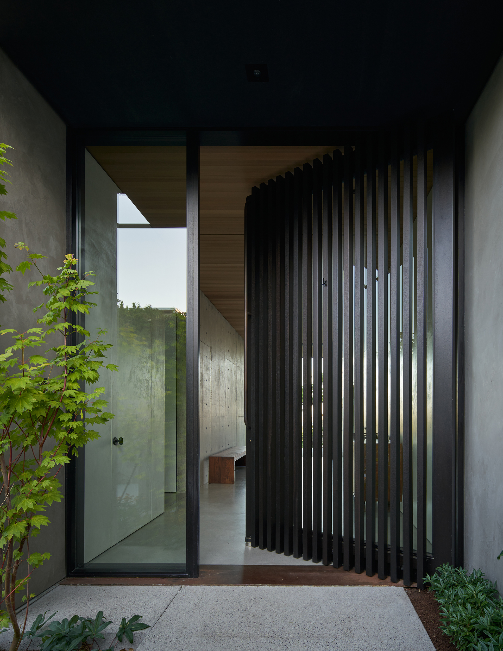
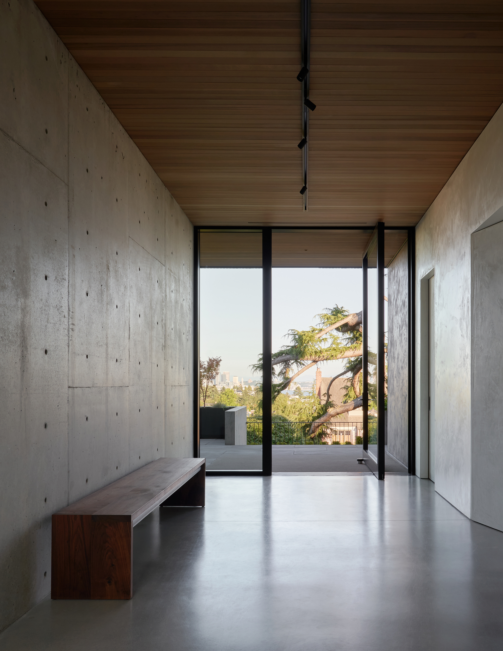

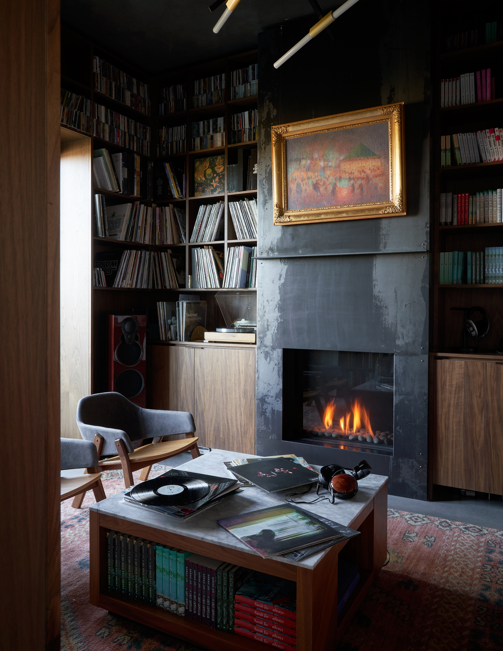
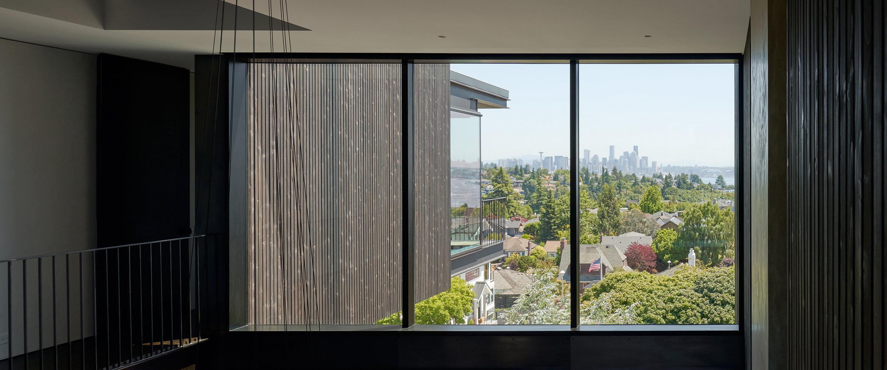
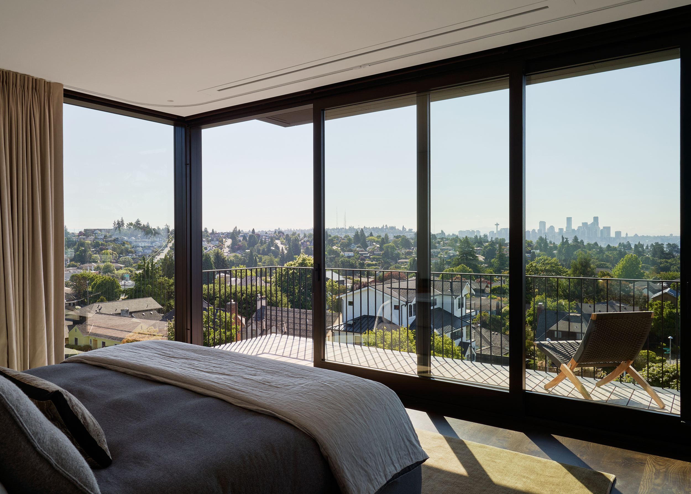
INFORMATION
Receive our daily digest of inspiration, escapism and design stories from around the world direct to your inbox.
Ellie Stathaki is the Architecture & Environment Director at Wallpaper*. She trained as an architect at the Aristotle University of Thessaloniki in Greece and studied architectural history at the Bartlett in London. Now an established journalist, she has been a member of the Wallpaper* team since 2006, visiting buildings across the globe and interviewing leading architects such as Tadao Ando and Rem Koolhaas. Ellie has also taken part in judging panels, moderated events, curated shows and contributed in books, such as The Contemporary House (Thames & Hudson, 2018), Glenn Sestig Architecture Diary (2020) and House London (2022).
-
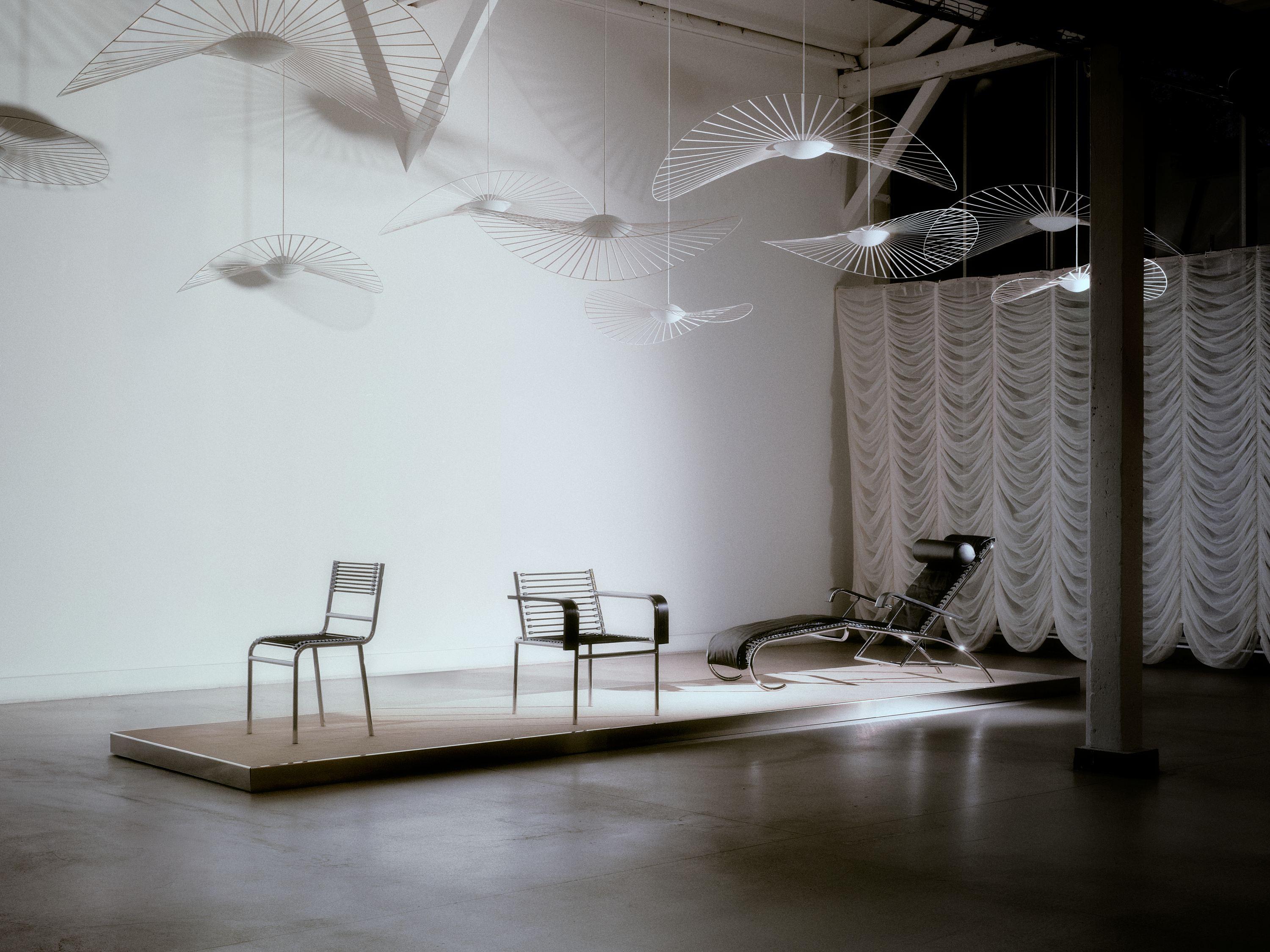 The design reissues we loved from Paris Design Week
The design reissues we loved from Paris Design WeekWe bring you the best contemporary interpretations of historic design, fresh from Paris Design Week 2026
-
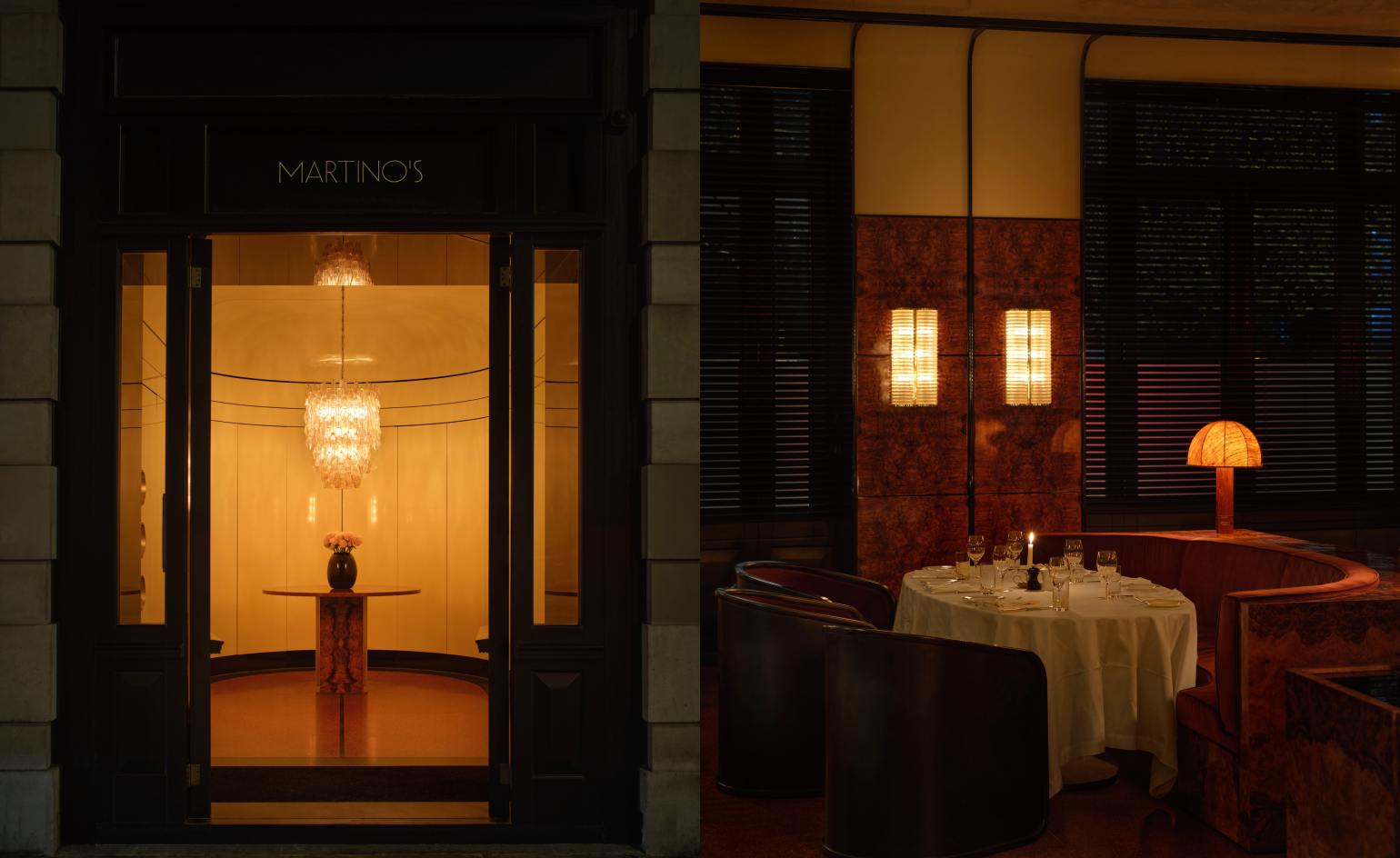 Martin Kuczmarski’s new London restaurant is made for long lunches and late nights
Martin Kuczmarski’s new London restaurant is made for long lunches and late nightsFrom the founder of The Dover comes Martino’s: a softly lit Italian trattoria in Sloane Square, where appetite, atmosphere and romance are inseparable
-
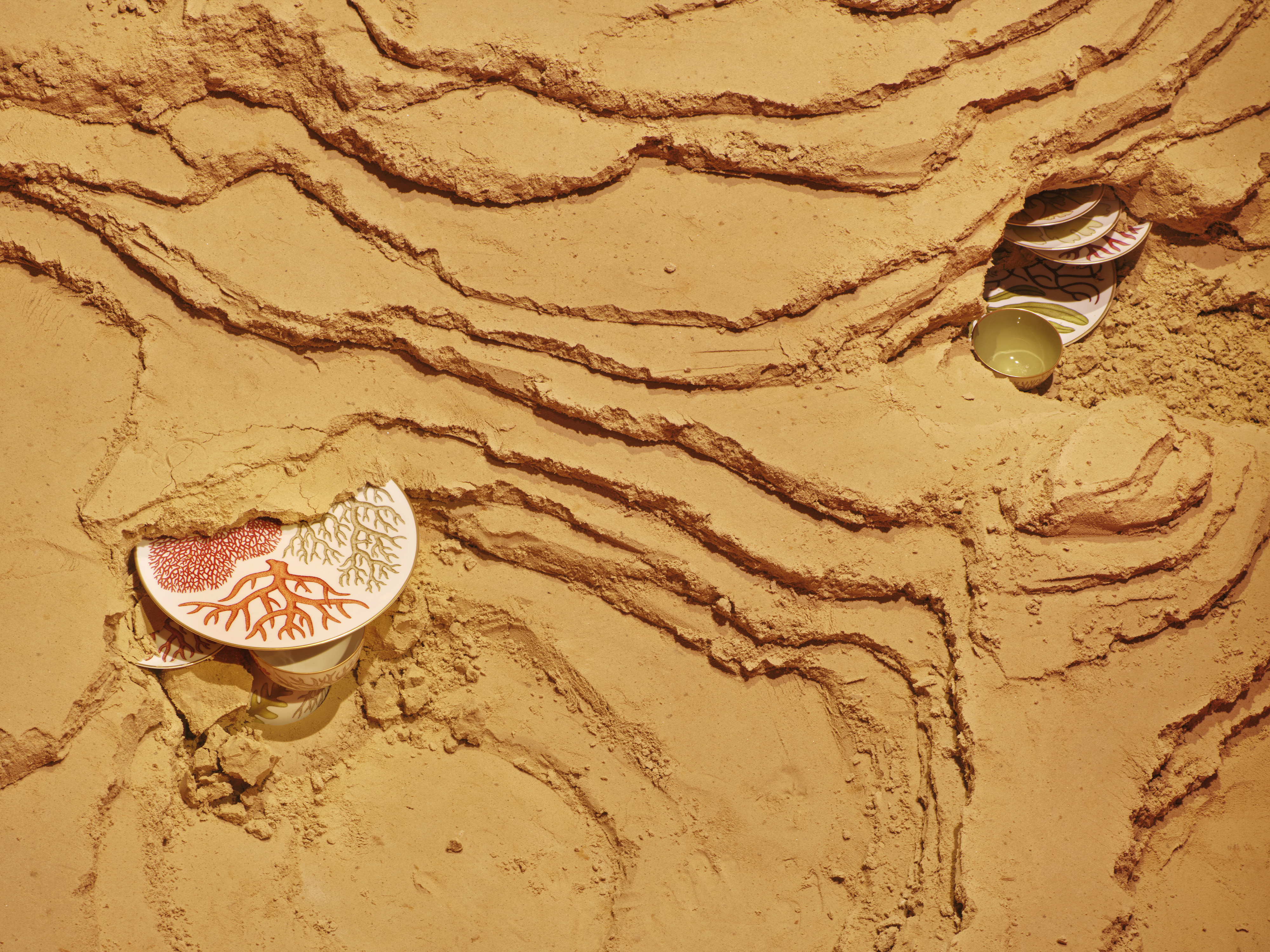 Hermès' Natures Marines tableware is a botanical marvel
Hermès' Natures Marines tableware is a botanical marvelThe newest porcelain table service from Hermès, Natures Marines features hand-drawn botanical illustrations by British artist Katie Scott
-
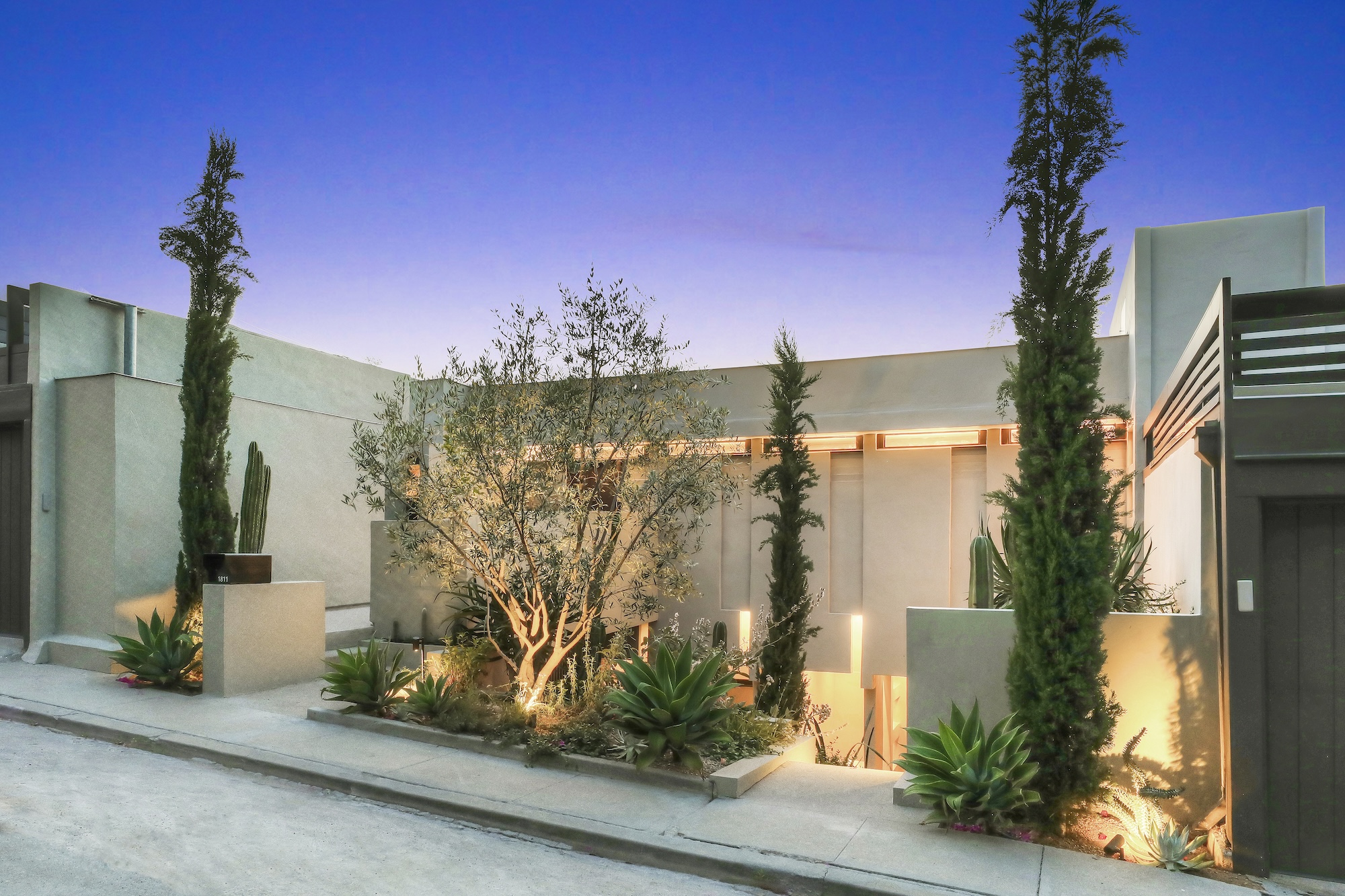 A rare Rudolph Schindler-designed rental just hit the market in Los Angeles
A rare Rudolph Schindler-designed rental just hit the market in Los AngelesThis incredible Silver Lake apartment, designed one of the most famous voices in California modernism, could be yours for $3,675 a month
-
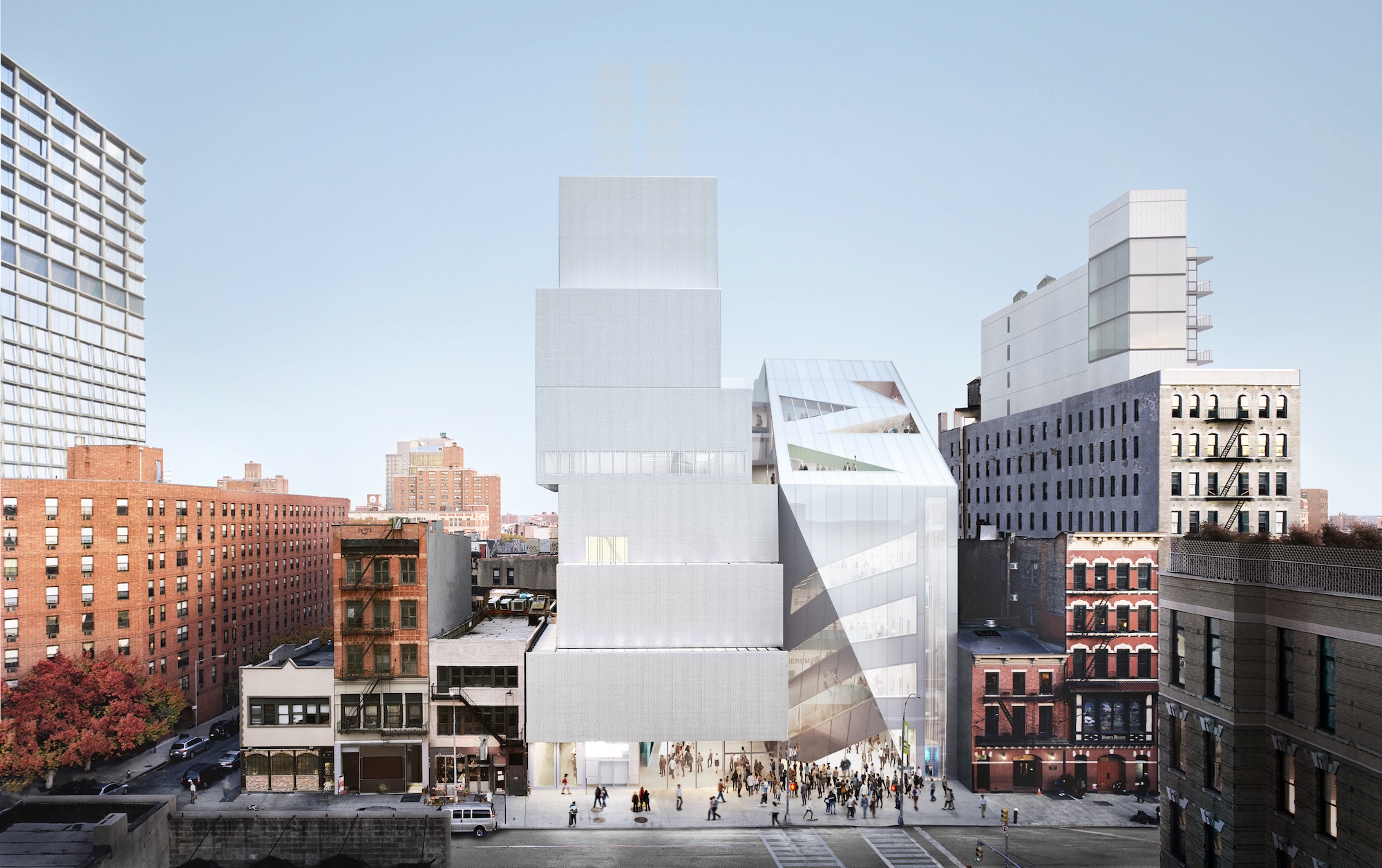 The New Museum finally has an opening date for its OMA-designed expansion
The New Museum finally has an opening date for its OMA-designed expansionThe pioneering art museum is set to open 21 March 2026. Here's what to expect
-
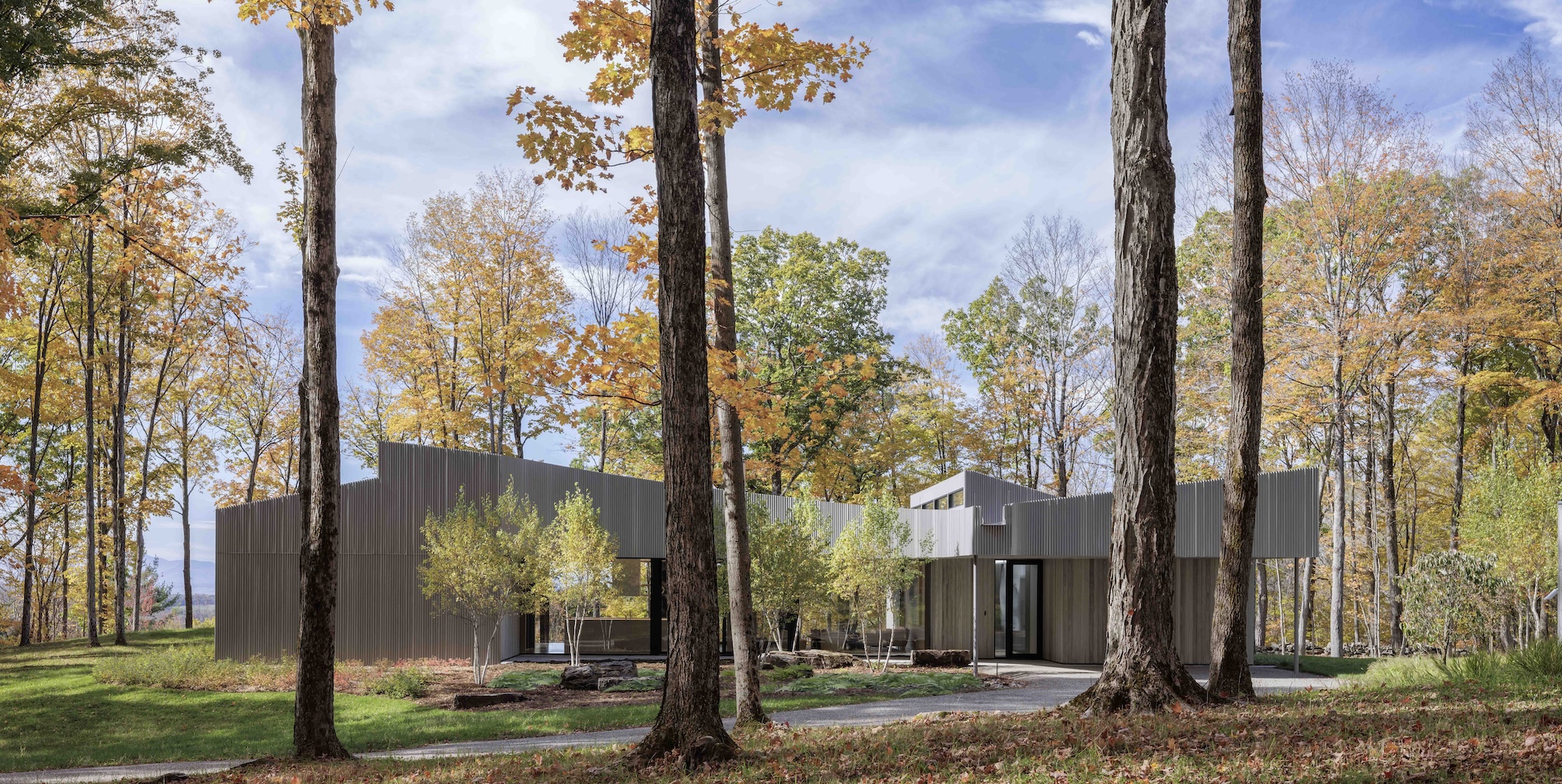 This remarkable retreat with views of the Catskill Mountains was inspired by the silhouettes of oak leaves
This remarkable retreat with views of the Catskill Mountains was inspired by the silhouettes of oak leavesA New York City couple turned to Desai Chia Architecture to design them a thoughtful weekend home. What they didn't know is that they'd be starting a farm, too
-
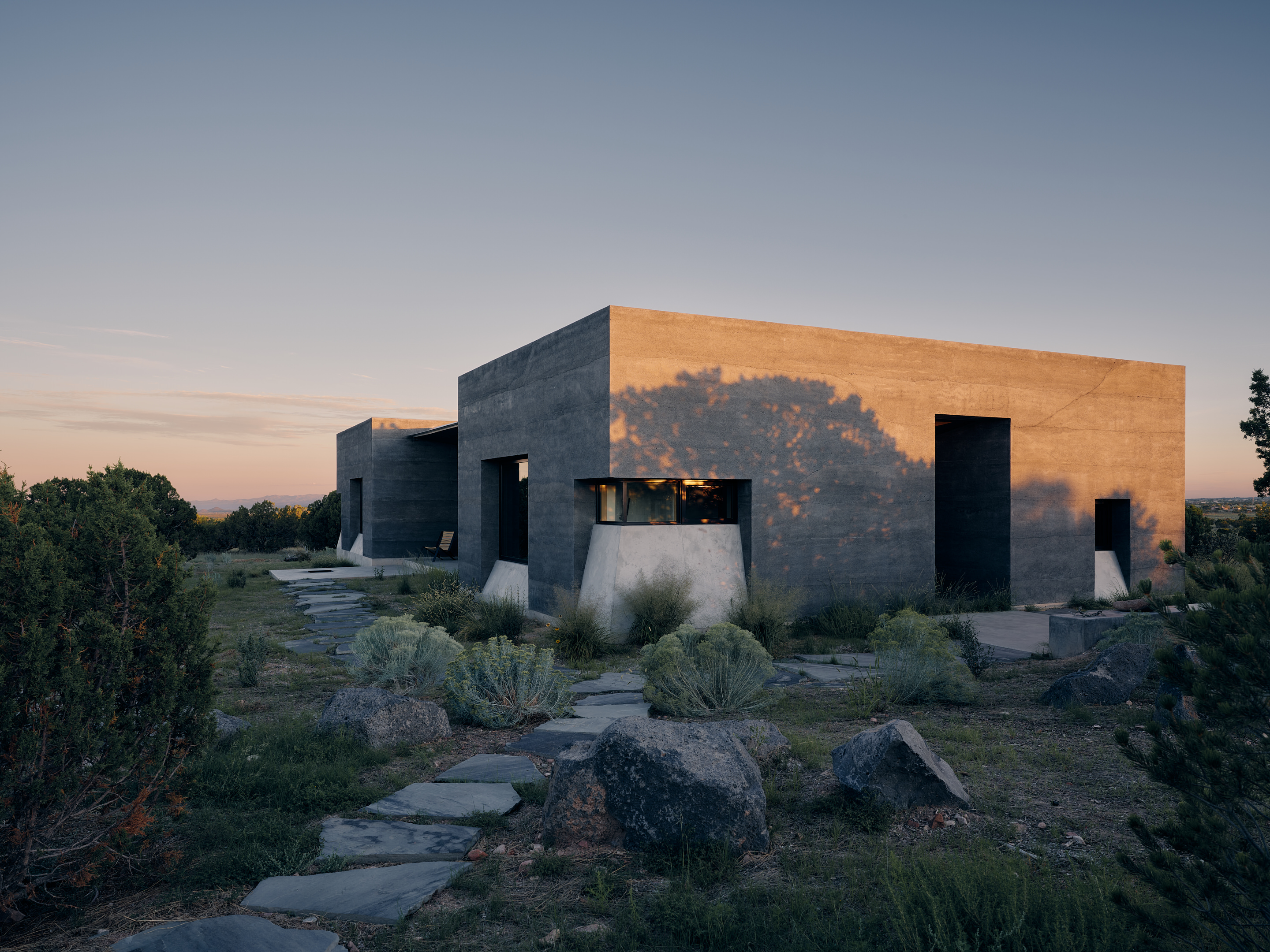 Wallpaper* Best Use of Material 2026: a New Mexico home that makes use of the region's volcanic soil
Wallpaper* Best Use of Material 2026: a New Mexico home that makes use of the region's volcanic soilNew Mexico house Sombra de Santa Fe, designed by Dust Architects, intrigues with dark, geometric volumes making use of the region's volcanic soil – winning it a spot in our trio of Best Use of Material winners at the Wallpaper* Design Awards 2026
-
 More changes are coming to the White House
More changes are coming to the White HouseFollowing the demolition of the East Wing and plans for a massive new ballroom, President Trump wants to create an ‘Upper West Wing’
-
 A group of friends built this California coastal home, rooted in nature and modern design
A group of friends built this California coastal home, rooted in nature and modern designNestled in the Sea Ranch community, a new coastal home, The House of Four Ecologies, is designed to be shared between friends, with each room offering expansive, intricate vistas
-
 Step inside this resilient, river-facing cabin for a life with ‘less stuff’
Step inside this resilient, river-facing cabin for a life with ‘less stuff’A tough little cabin designed by architects Wittman Estes, with a big view of the Pacific Northwest's Wenatchee River, is the perfect cosy retreat
-
 Remembering Robert A.M. Stern, an architect who discovered possibility in the past
Remembering Robert A.M. Stern, an architect who discovered possibility in the pastIt's easy to dismiss the late architect as a traditionalist. But Stern was, in fact, a design rebel whose buildings were as distinctly grand and buttoned-up as his chalk-striped suits