Francis Kéré’s education campus in Kenya is inspired by termites
Francis Kéré’s perfectly ventilated, termite-inspired Kenyan education campus, SLAK, is a breath of fresh air by Lake Turkana
Kéré Architecture - Photography
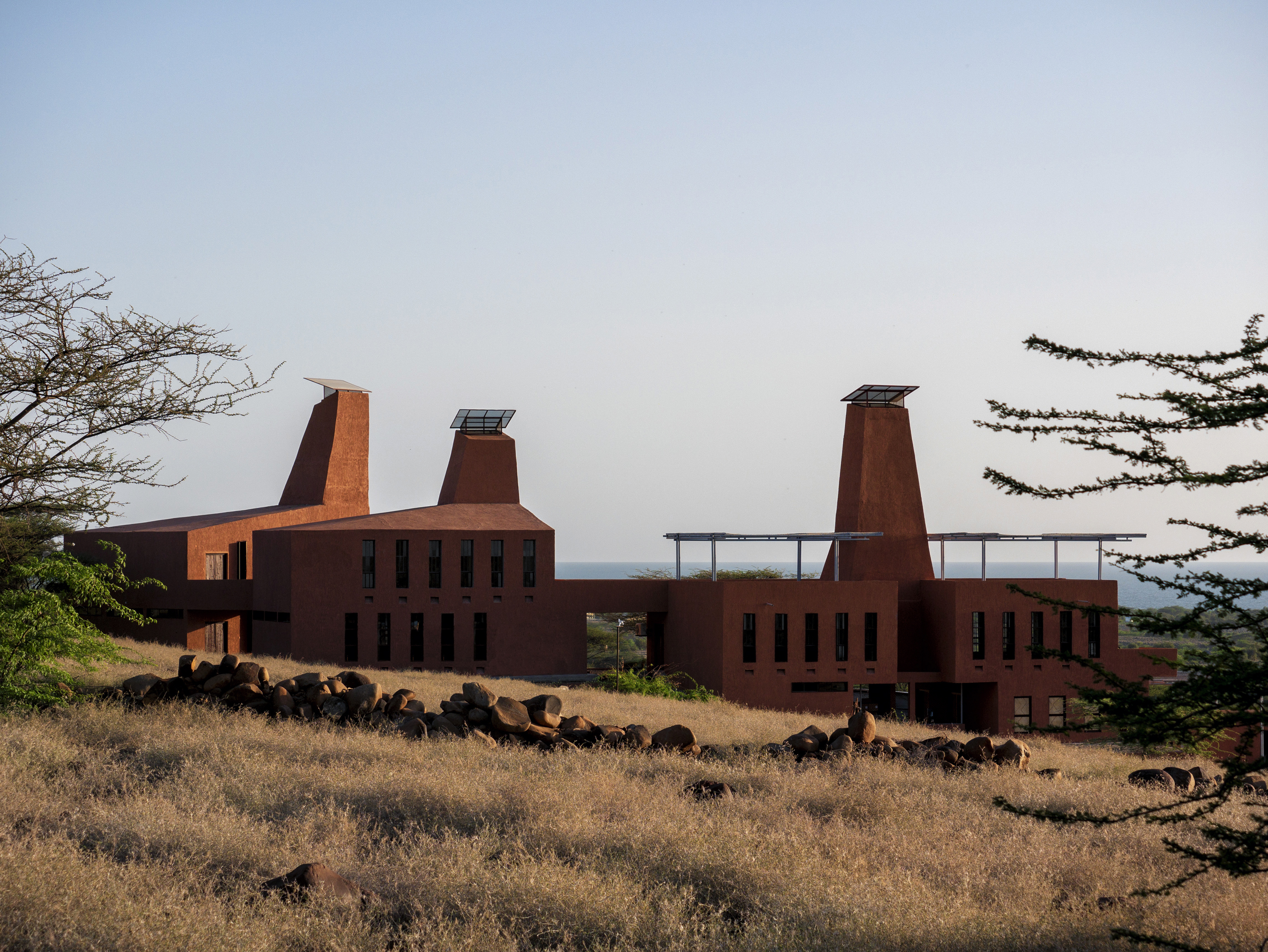
Turkana County in Kenya is a large expanse of beautiful yet arid land of low bushes and occasional trees, home to Lake Turkana, the country’s largest landlocked body of water and the biggest desert lake in the world. Termite mounds, buzzing with activity and up to several metres high, are dotted around the region’s gently undulating landscape. It was these tall structures that first caught the eye of Berlin-based architect Francis Kéré when he started researching the area for one of his latest commissions – a sustainable education campus on the lake’s banks.
In 2019, Kéré was in Munich for the Global Africa Forum organised by the city’s Technical University. There, he met Ludwig Bayern, founder and CEO of Learning Lions, a non-profit organisation that works to empower young adults in impoverished rural areas of Eastern Africa. Together, the pair decided to build a school by Lake Turkana – a higher education facility that would offer valuable IT knowledge to the county’s youth. This part of Kenya offers immense natural beauty, but it is also the country’s poorest region, with high unemployment rates. ‘The NGO wanted to support development in the area, to create opportunities,’ says Kéré. ‘It wanted to give the area a boost and the people a better future.’ The project was named Startup Lions Assets Kenya (SLAK).
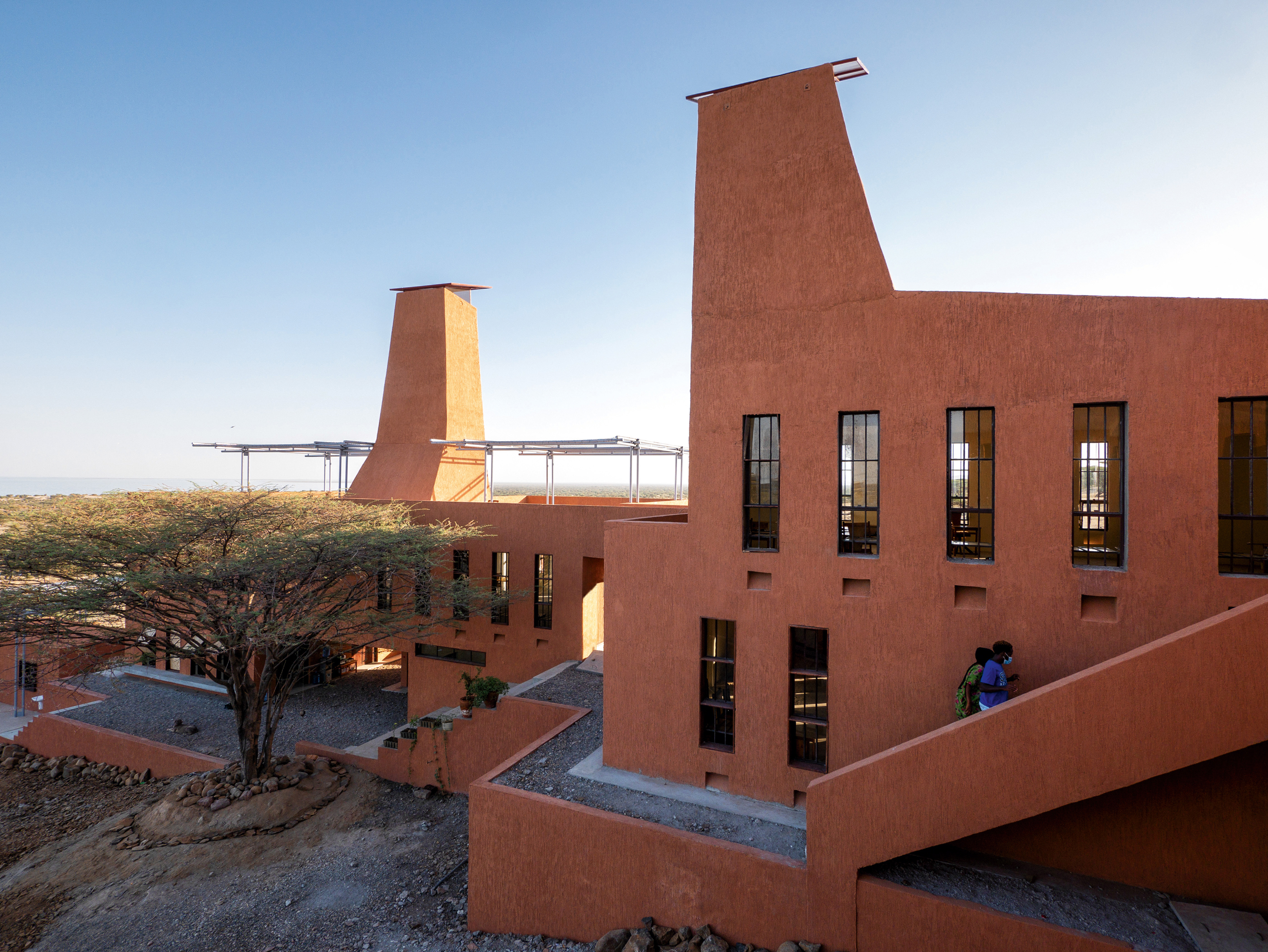
The architect, who first gained widespread acclaim a decade ago for a series of school projects in his native Burkina Faso, is known for a site-specific and inventive approach that is particularly sensitive to the needs of local communities. Today, he runs an 18-strong and extremely busy studio in Berlin. Projects span London, Montana and Kenya, while a new National Assembly for Benin is in the works. ‘Every project is different,’ says Kéré. ‘Material availability is important to me, and local traditions and handcraft, too; you also have the climate as a factor. But I’d say a common thread in my work is finding a way to create the most comfort for the people living there. And if possible, I always try to use renewable, local materials rather than very expensive materials.’
For this design, he looked at the local nature and building vernacular, aiming to create an architecture that not only looks and feels stylistically at home in its environment, but is also respectful and operates in harmony with it, too. Turkana’s climate can be hot and harsh, so ventilation and temperature management were key concerns. Traditional local housing is very simple, made of straw. Inspiration came from the area’s termites. ‘Nature is the best architect,’ says Kéré. ‘I wanted to learn from termite mounds and design something that provides passive ventilation. So we studied the mounds and came to a shape that does that and is really visible, and becomes part of the architecture. The complex has these sort of wind towers.’
Indeed, the first indication of a man-made structure on the site as you approach is the three towers. Celebrating the local context, these elements support natural ventilation ‘by extracting warm air upwards, while fresh air is introduced through specially designed low-level openings’, says Kéré. Electricity is produced on site, using solar panels.
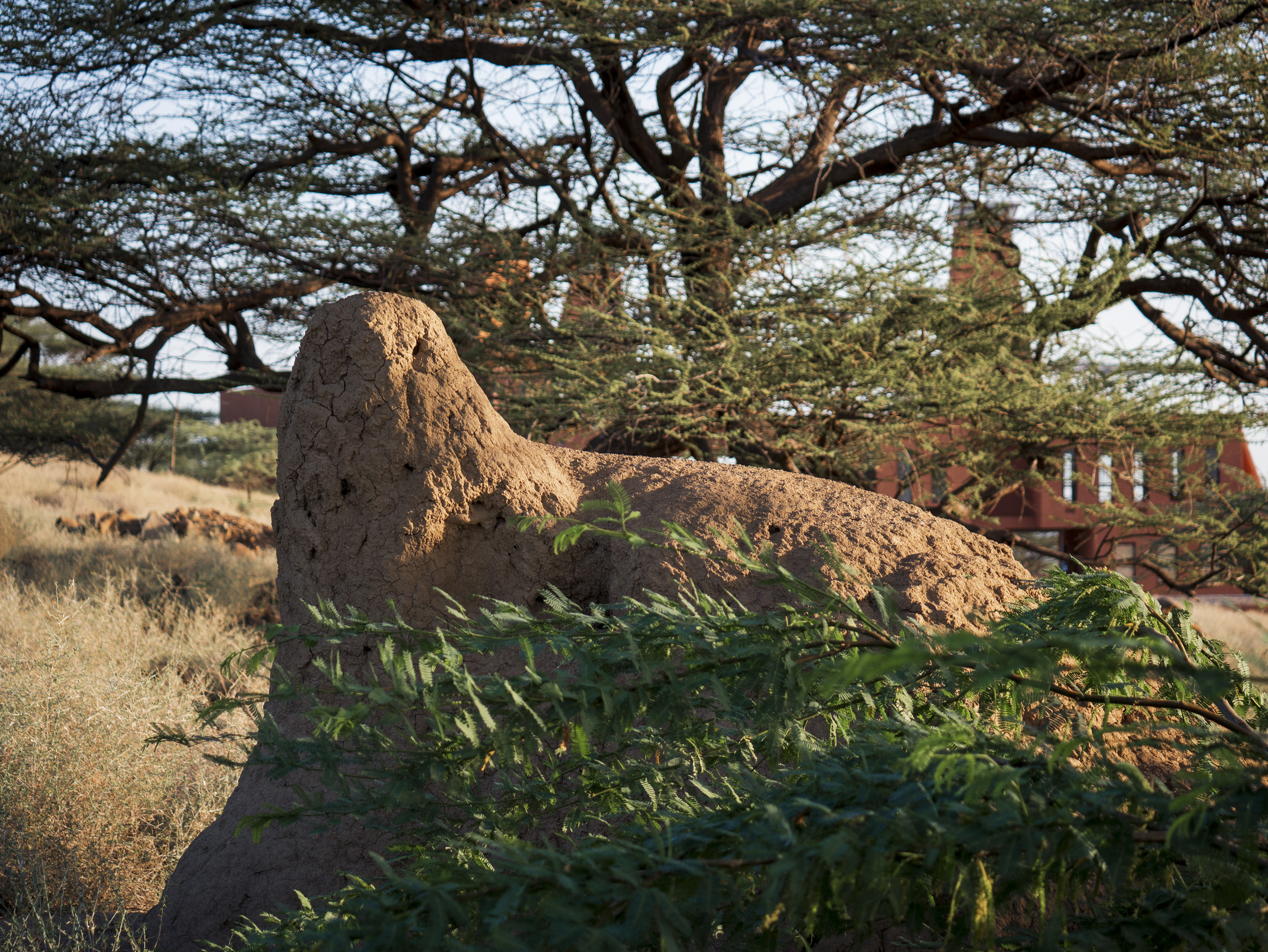
The hillside campus, which focuses on information and communication technologies, is a composition of five main buildings spanning two levels and made of local quarry rocks finished with concrete plaster to aid with insulation and keep the interiors cool. The cluster is arranged in a circular shape, around a clearing that allows students to gather. Various shaded terraces, covered by planted pergolas, offer options for teaching outdoors. Wide steps connect the various parts, also providing impromptu seating for large and small groups. Inside, the buildings house classrooms and flexible workshops, but also storage and technical facilities. The metal and wooden window frames feature woven straw shades, in the traditional mkeka style, which can be adjusted depending on the sun’s position. Mosquito nets keep insects at bay while air flow remains continuous. All labour was local and all elements were made on site.
A second phase is currently in the works and includes housing (by a different practice) for the staff, volunteers and students who board. Creating a restaurant on site is also part of the plan. This is just the first step in what both Kéré and his client are hoping becomes a network of similar hubs in remote areas. ‘The political power behind the project is subtle but strong,’ says Kéré, who also recently completed the RTL Kinderhaus for the Sauti Kuu Foundation, and has finalised designs for the Mama Sarah Obama Legacy Campus, both in Kogelo, western Kenya. ‘Give the people a laptop and instruct them, and see what they can do.’
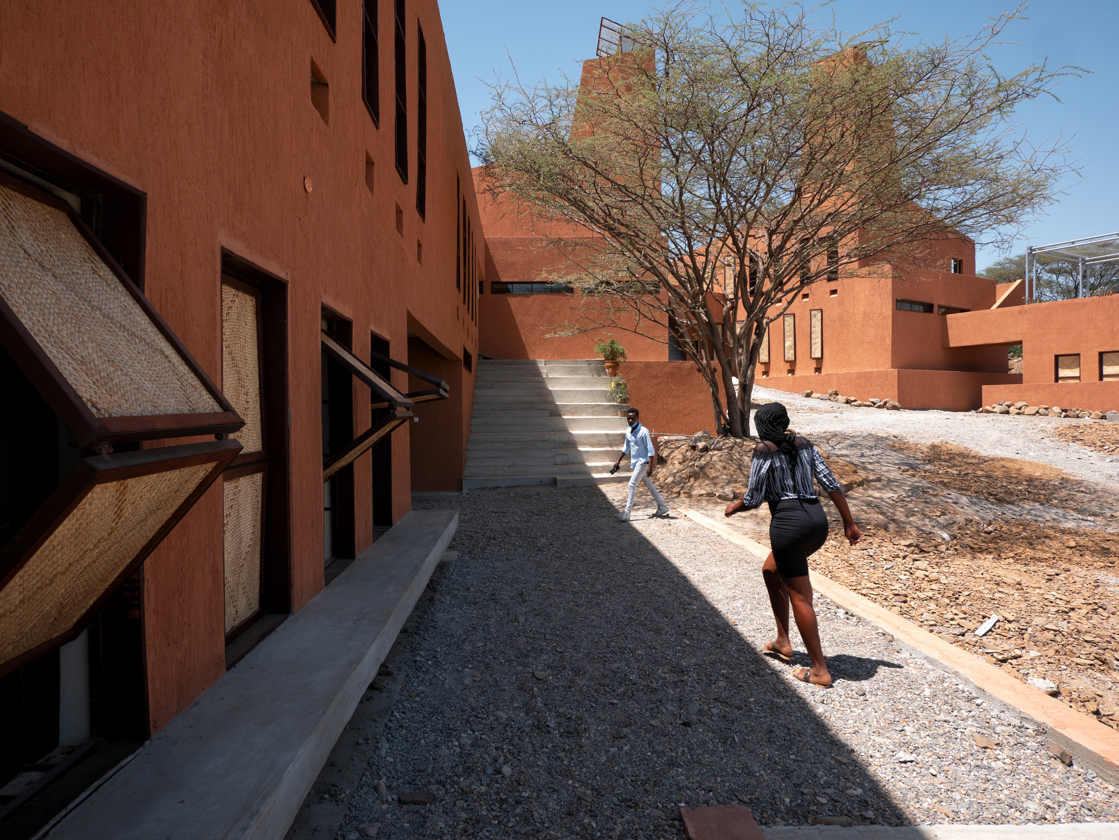
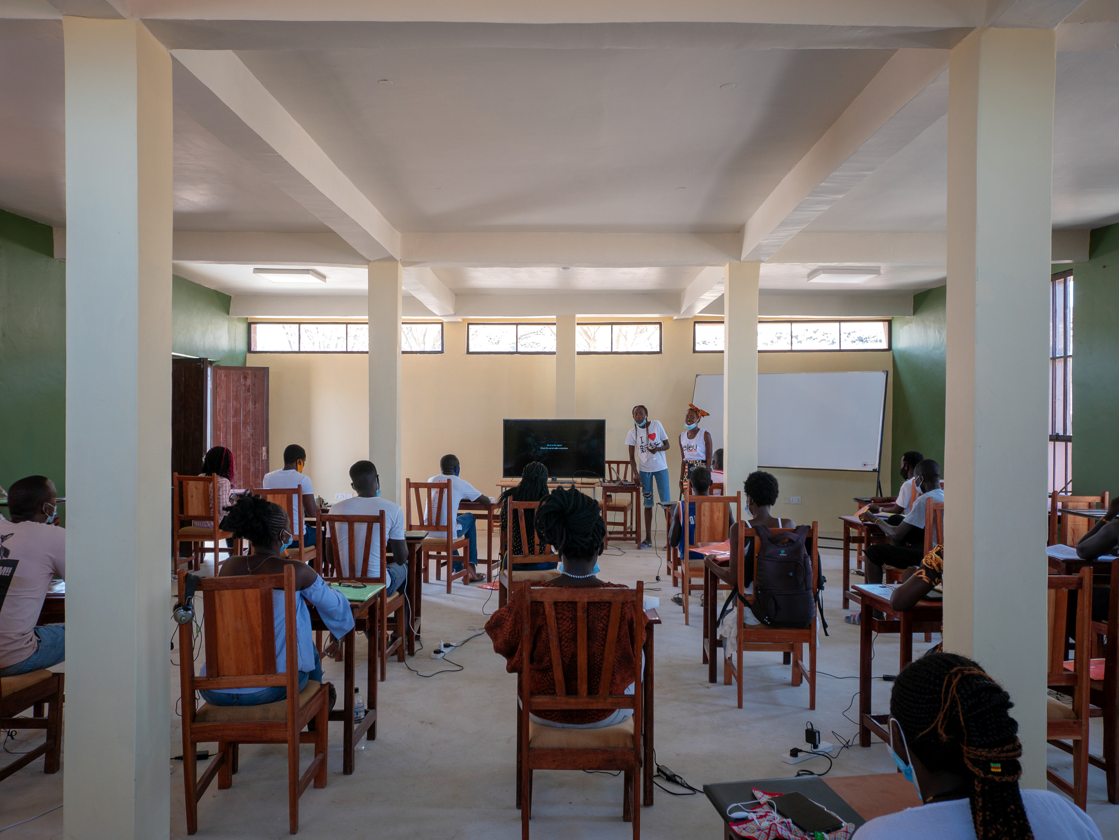
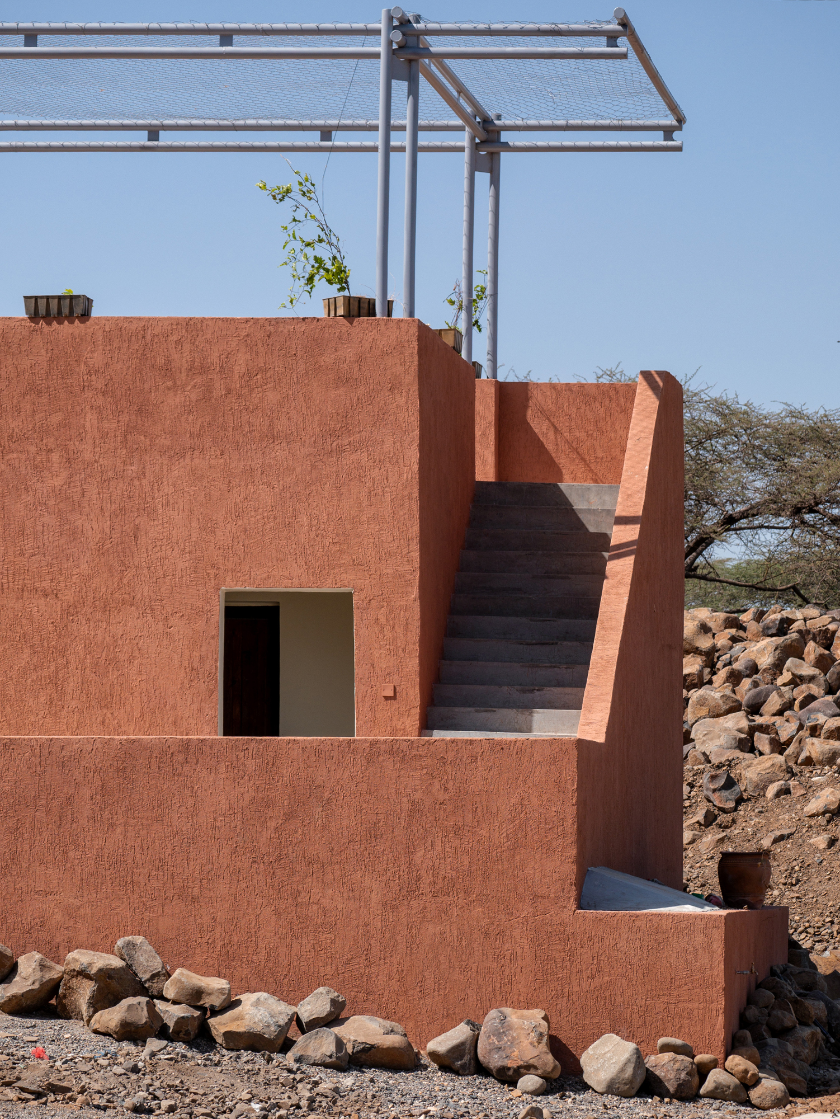
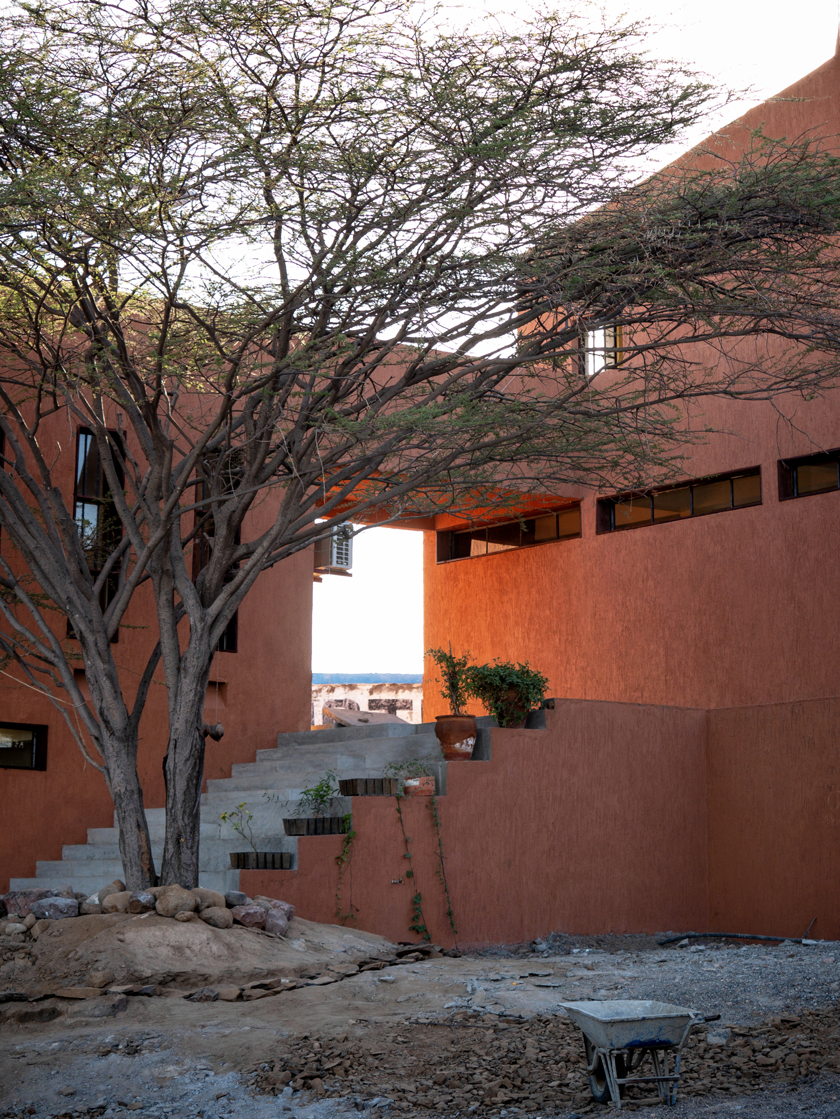
INFORMATION
Receive our daily digest of inspiration, escapism and design stories from around the world direct to your inbox.
Ellie Stathaki is the Architecture & Environment Director at Wallpaper*. She trained as an architect at the Aristotle University of Thessaloniki in Greece and studied architectural history at the Bartlett in London. Now an established journalist, she has been a member of the Wallpaper* team since 2006, visiting buildings across the globe and interviewing leading architects such as Tadao Ando and Rem Koolhaas. Ellie has also taken part in judging panels, moderated events, curated shows and contributed in books, such as The Contemporary House (Thames & Hudson, 2018), Glenn Sestig Architecture Diary (2020) and House London (2022).
-
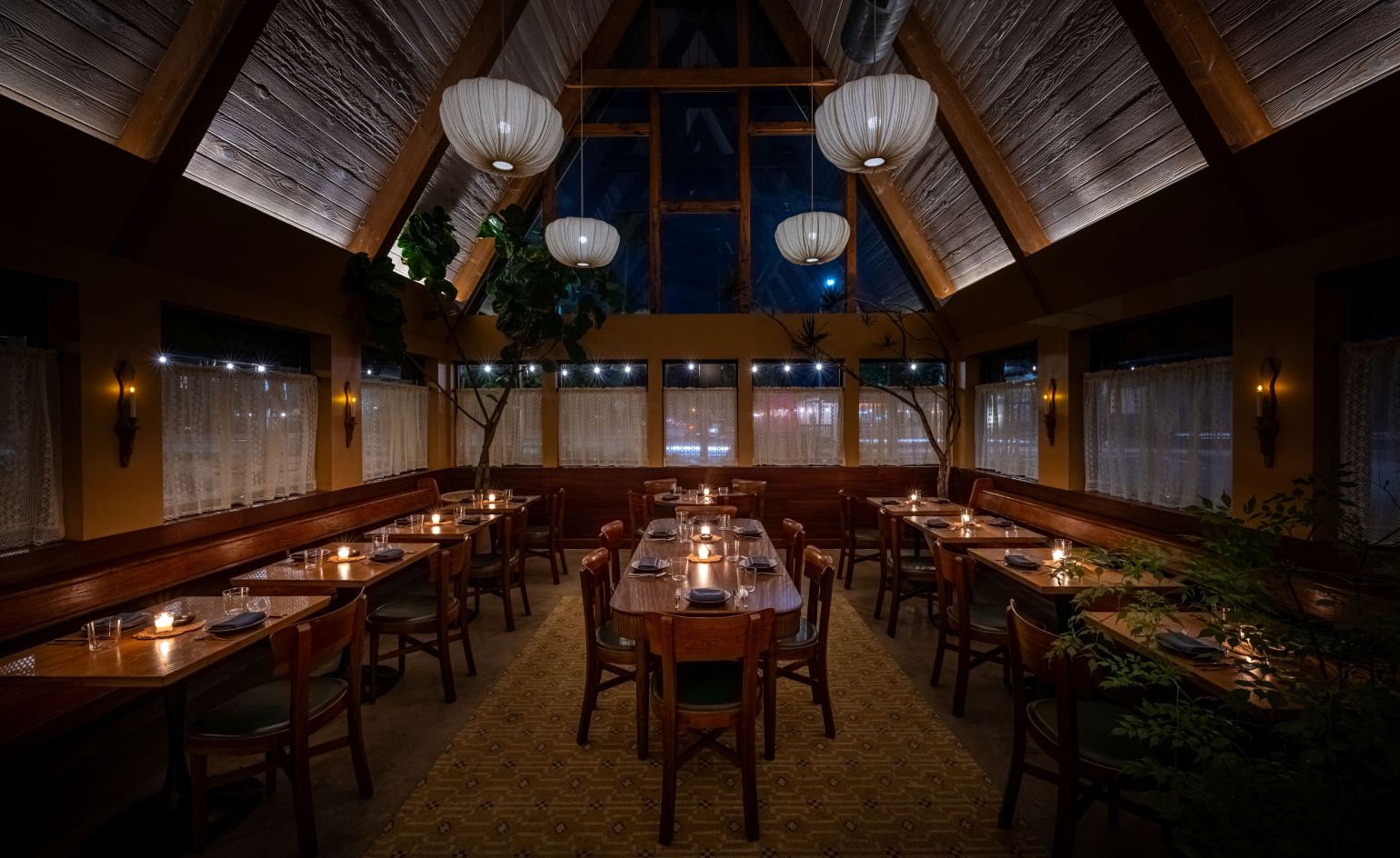 Chef Ray Garcia brings Broken Spanish back to life on LA’s Westside
Chef Ray Garcia brings Broken Spanish back to life on LA’s WestsideClosed during the pandemic, Broken Spanish lives again in spirit as Ray Garcia reopens the conversation with modern Mexican cooking and layered interiors
-
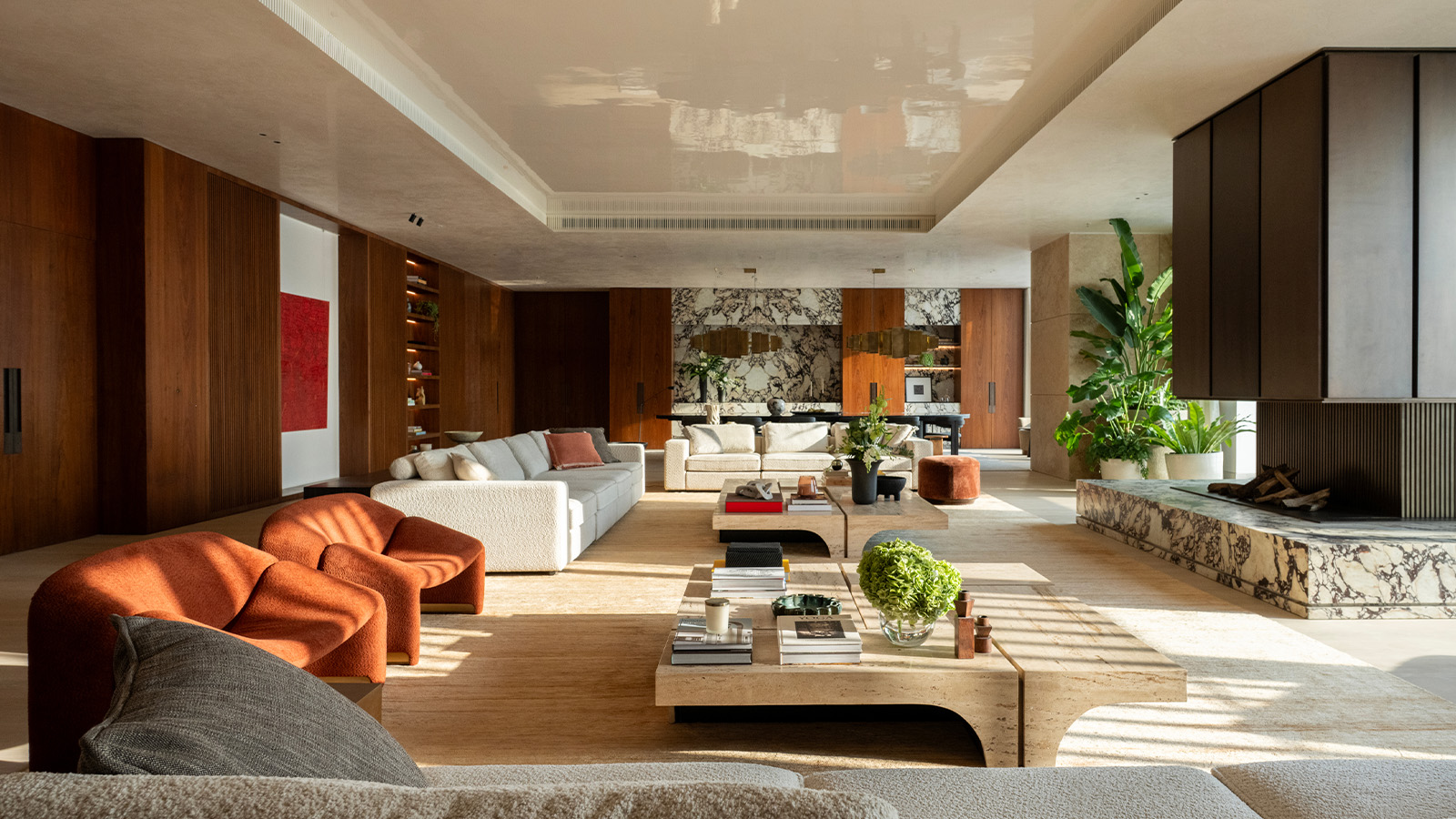 Inside a skyrise Mumbai apartment, where ancient Indian design principles adds a personal take on contemporary luxury
Inside a skyrise Mumbai apartment, where ancient Indian design principles adds a personal take on contemporary luxuryDesigned by Dieter Vander Velpen, Three Sixty Degree West in Mumbai is an elegant interplay of scale, texture and movement, against the backdrop of an urban vista
-
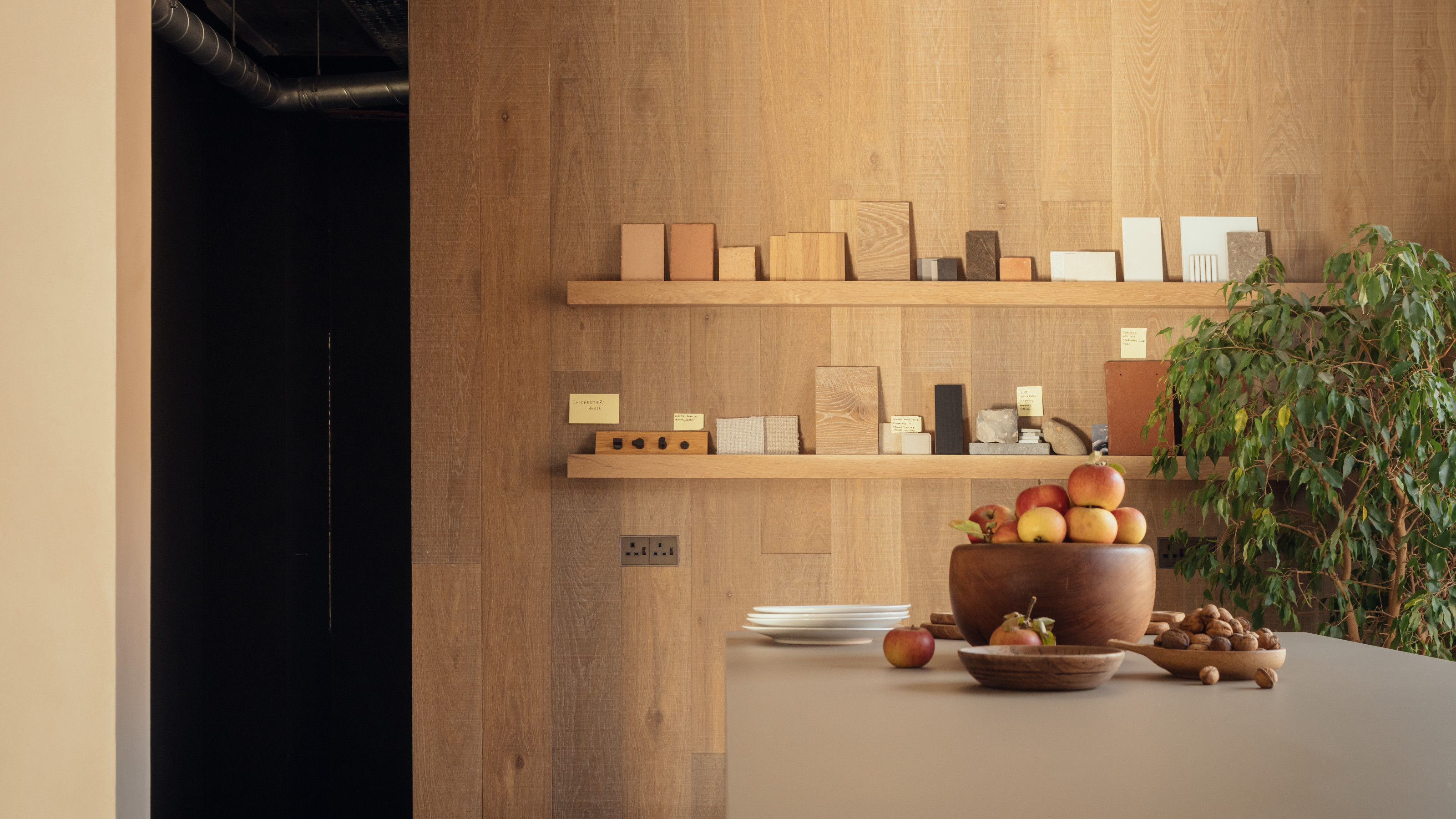 A bespoke studio space makes for a perfect architectural showcase in Hampshire
A bespoke studio space makes for a perfect architectural showcase in HampshireWinchester-based architects McLean Quinlan believe their new finely crafted bespoke studio provides the ultimate demonstration of their approach to design
-
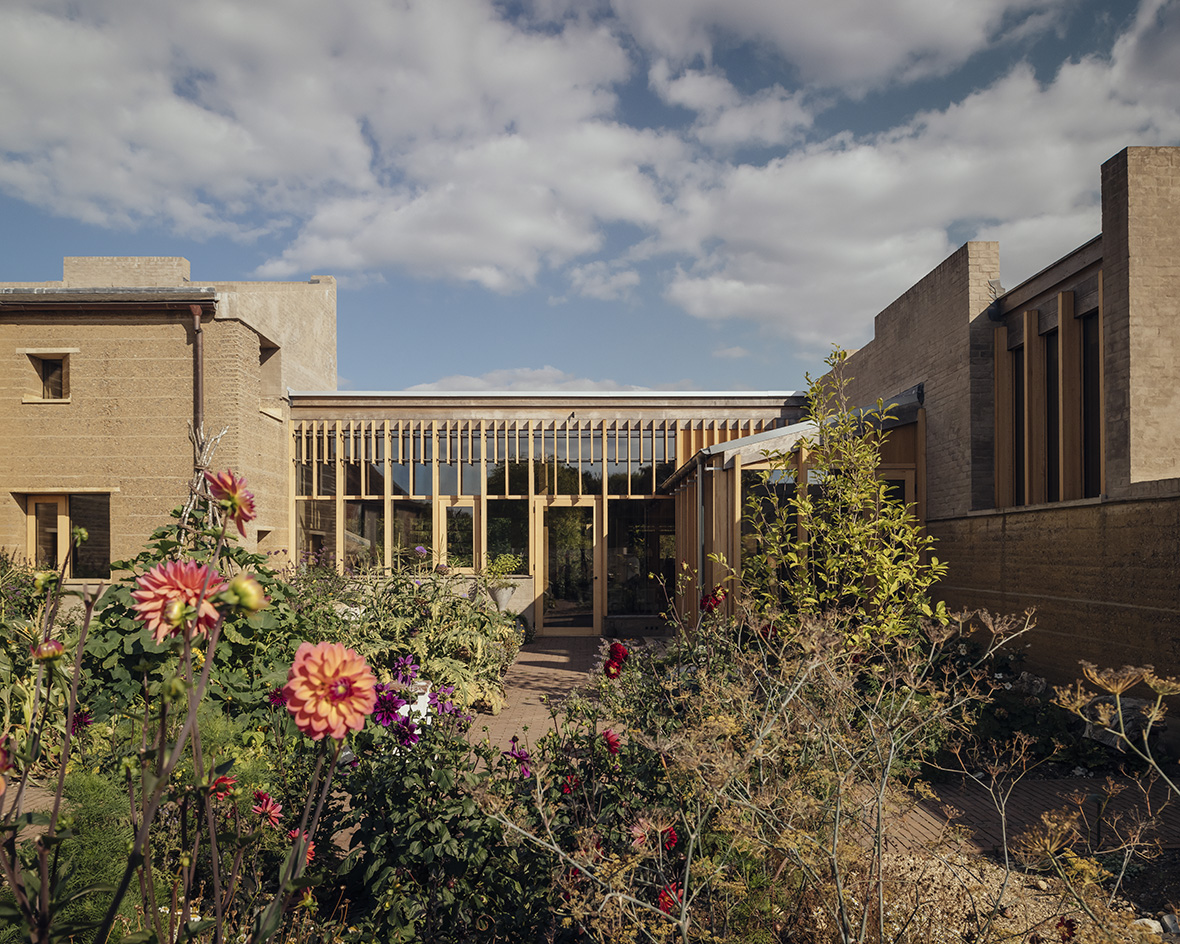 Wallpaper* Design Awards: this rammed-earth house in Wiltshire is an eco exemplar
Wallpaper* Design Awards: this rammed-earth house in Wiltshire is an eco exemplarTuckey Design Studio’s rammed-earth house in the UK's Wiltshire countryside stands out for its forward-thinking, sustainable building methods – which earned it a place in our trio of Best Use of Material winners at the 2026 Wallpaper* Design Awards
-
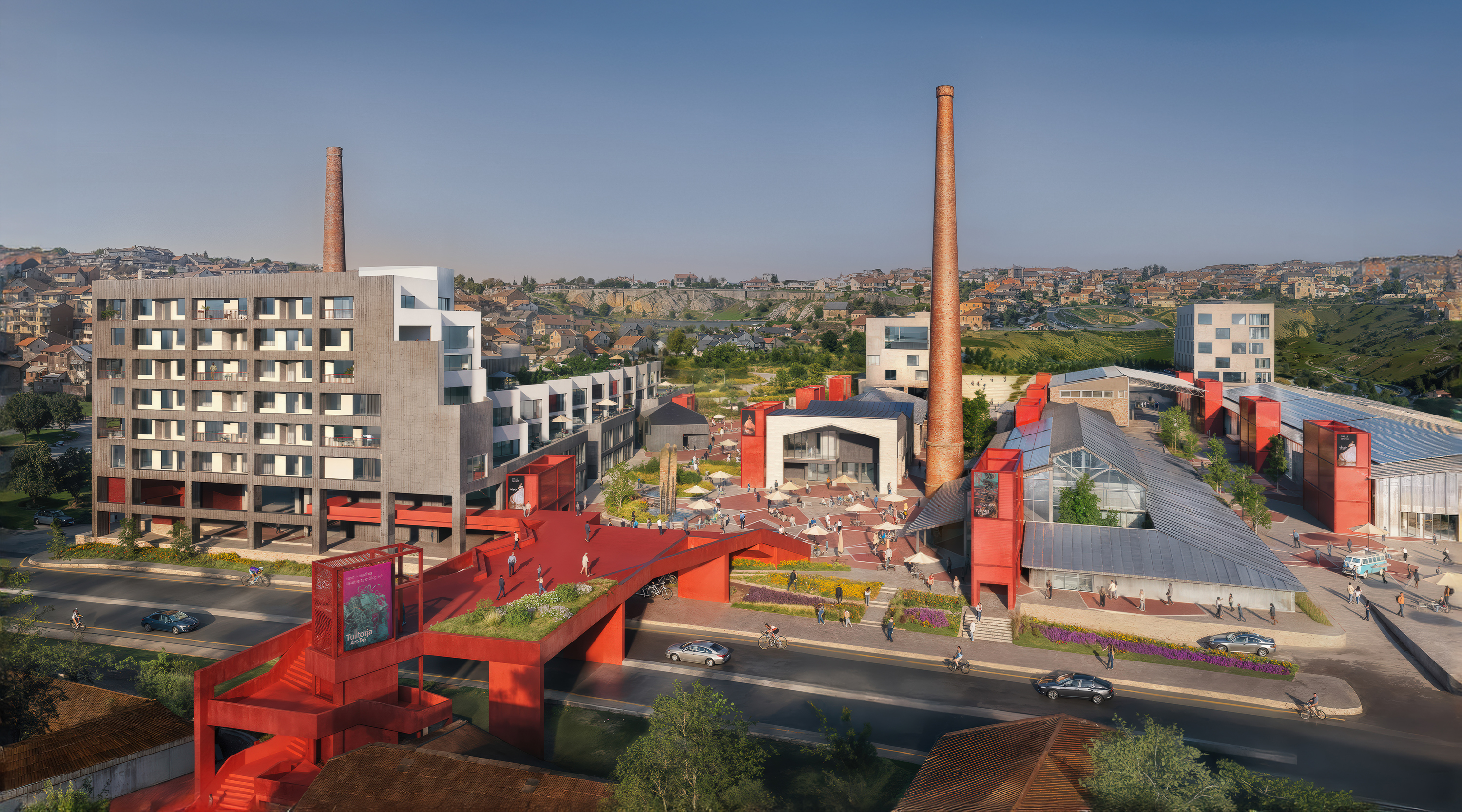 At the Holcim Foundation Forum and its Grand Prizes, sustainability is both urgent and hopeful
At the Holcim Foundation Forum and its Grand Prizes, sustainability is both urgent and hopefulThe Holcim Foundation Forum just took place in Venice, culminating in the announcement of the organisation's Grand Prizes, the projects especially honoured among 20 previously announced winning designs
-
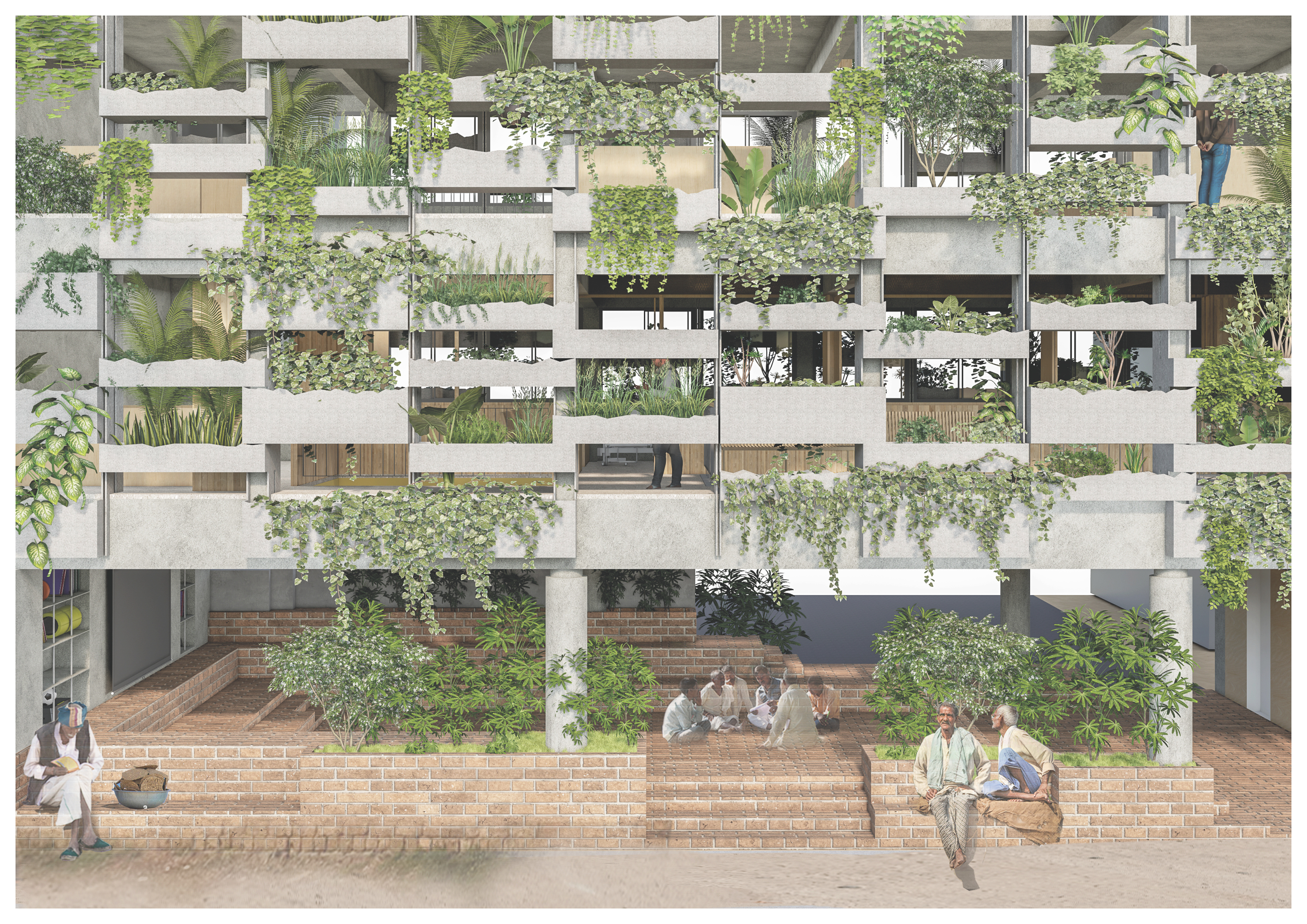 Holcim Foundation Awards celebrate sustainability with 20 winners; Sou Fujimoto explains all
Holcim Foundation Awards celebrate sustainability with 20 winners; Sou Fujimoto explains allThe 2025 Holcim Foundation Awards have just been announced, crowning 20 projects from across the globe as the most inspirational schemes in the field of sustainable architecture; we caught up with Asia Pacific jury chair Sou Fujimoto to find out more
-
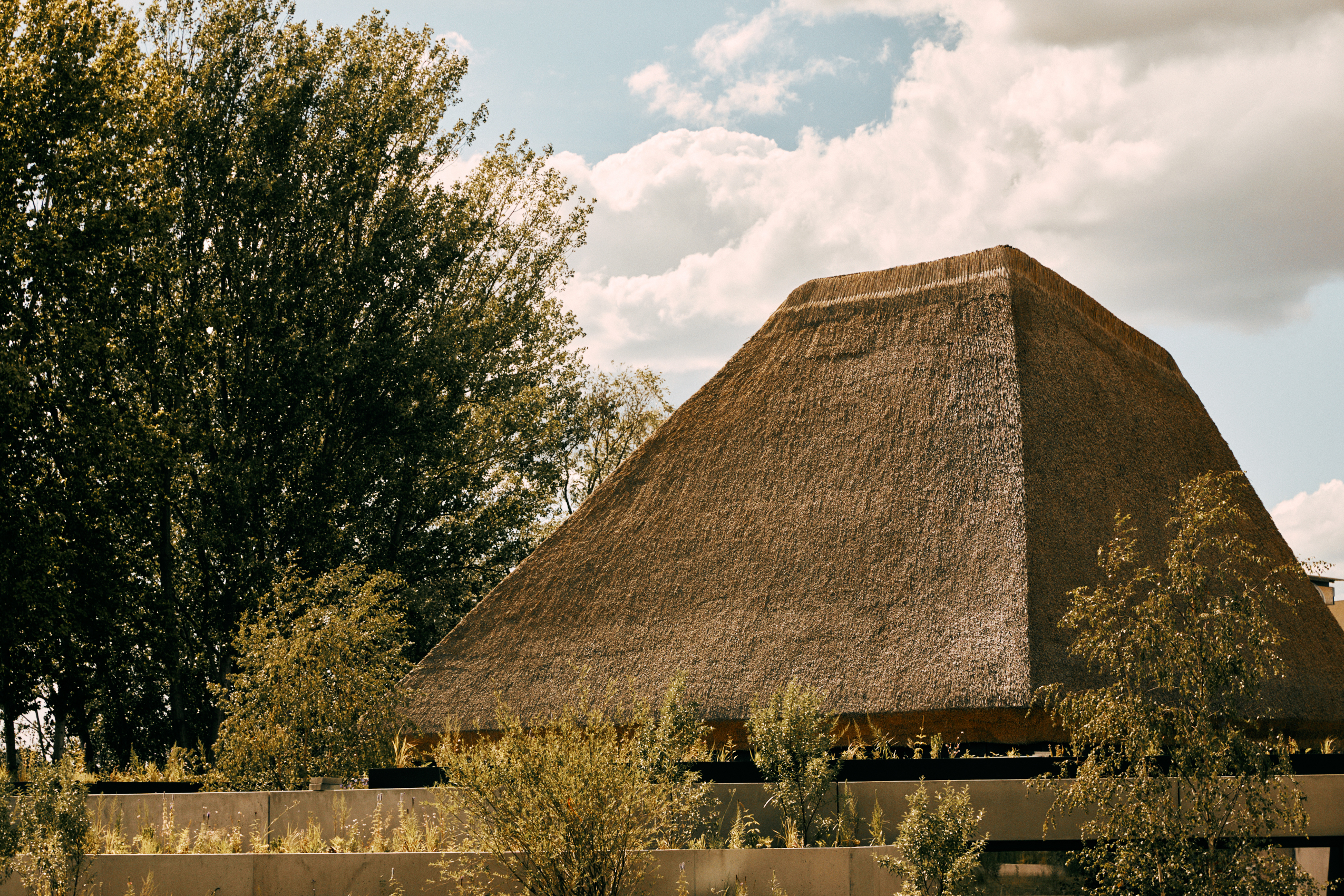 What are biomaterials? Everything you need to know about Mother Nature's building blocks
What are biomaterials? Everything you need to know about Mother Nature's building blocksCould the cities of the future be grown from plants, bacteria and fungi? Architects explain
-
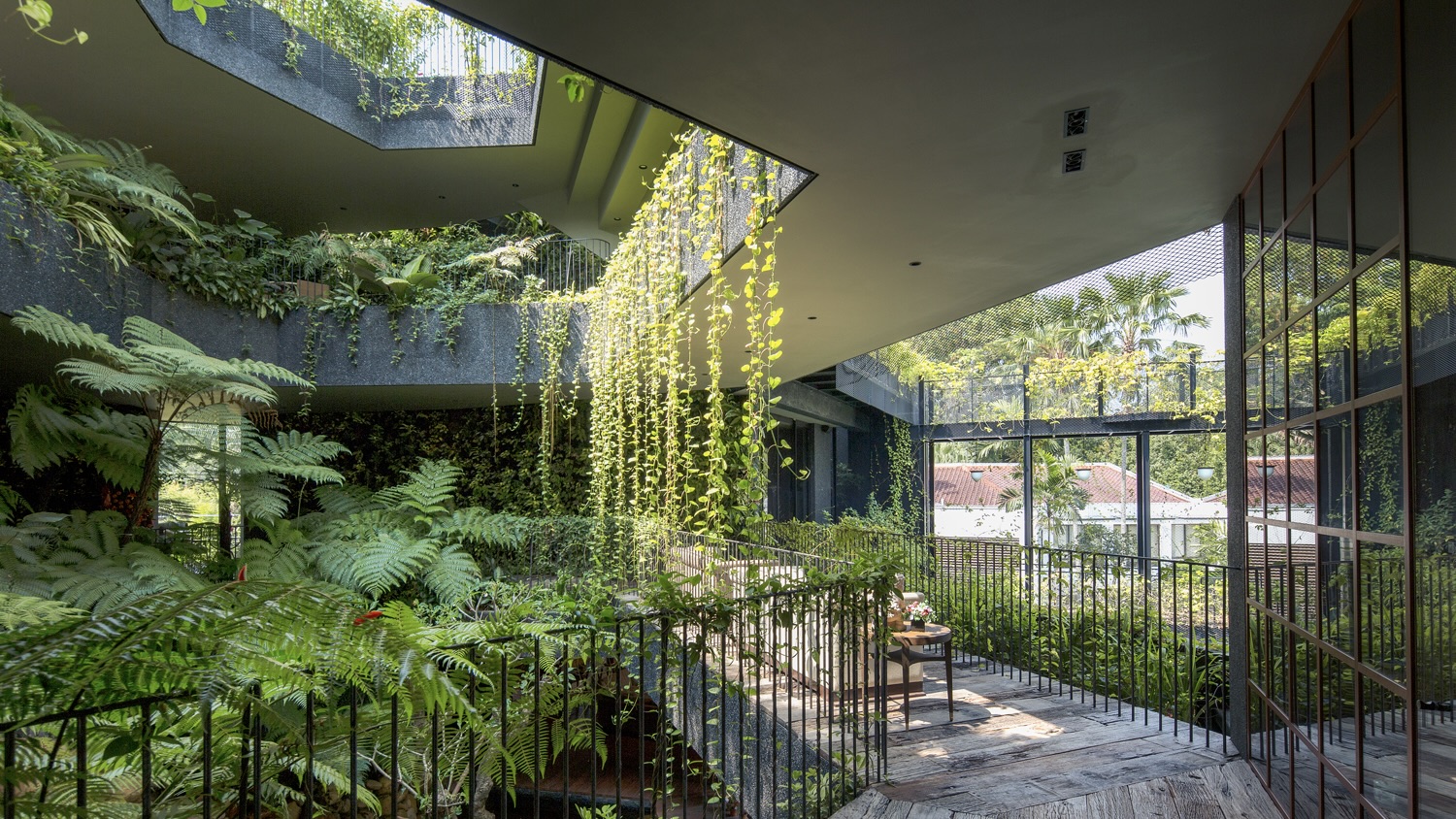 What is eco-brutalism? Inside the green monoliths of the movement
What is eco-brutalism? Inside the green monoliths of the movementThe juxtaposition of stark concrete and tumbling greenery is eminently Instagrammable, but how does this architectural movement address the sustainability issues associated with brutalism?
-
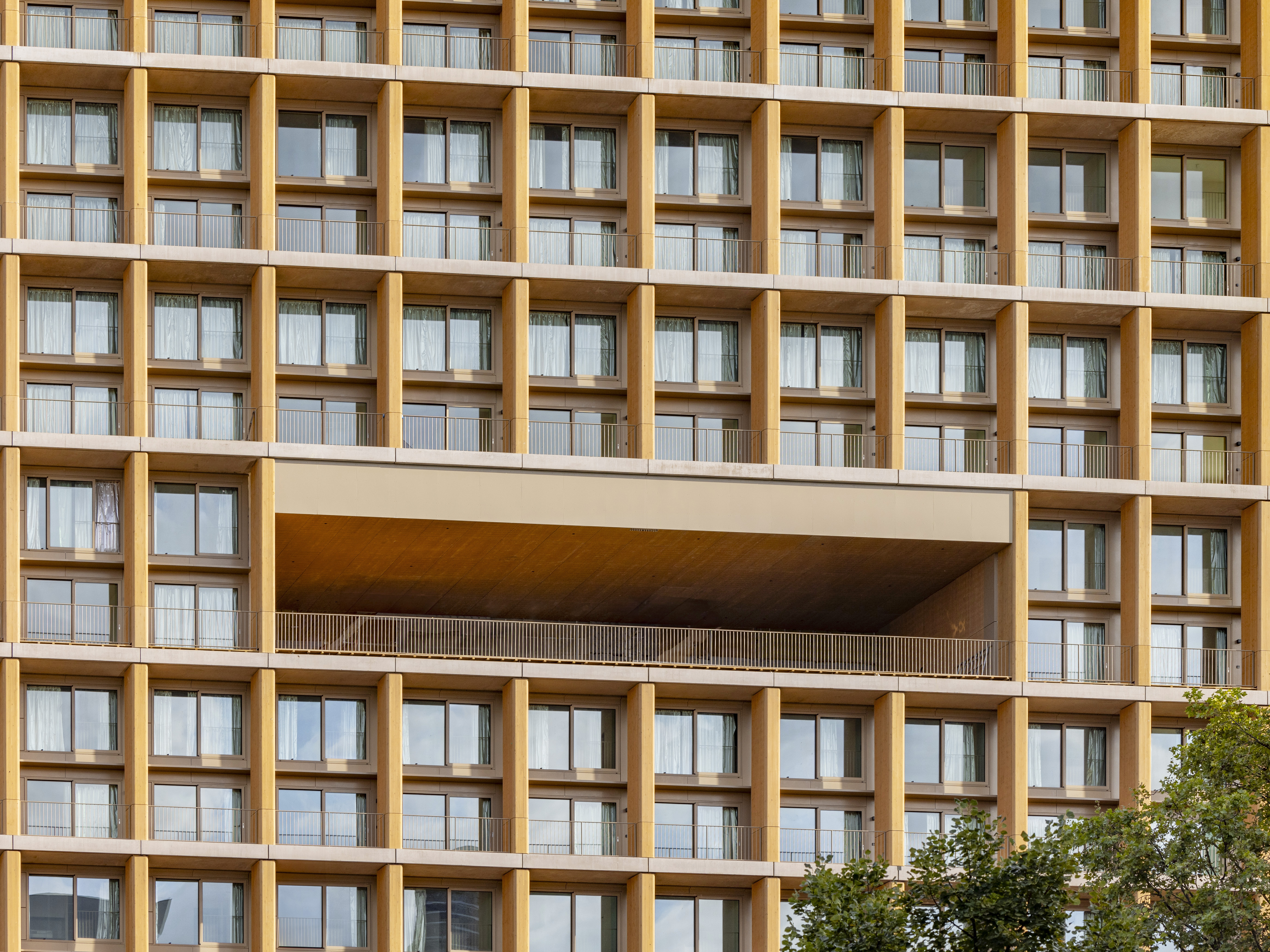 Explore wood architecture, Paris' new timber tower and how to make sustainable construction look ‘iconic’
Explore wood architecture, Paris' new timber tower and how to make sustainable construction look ‘iconic’A new timber tower brings wood architecture into sharp focus in Paris and highlights ways to craft buildings that are both sustainable and look great: we spoke to project architects LAN, and explore the genre through further examples
-
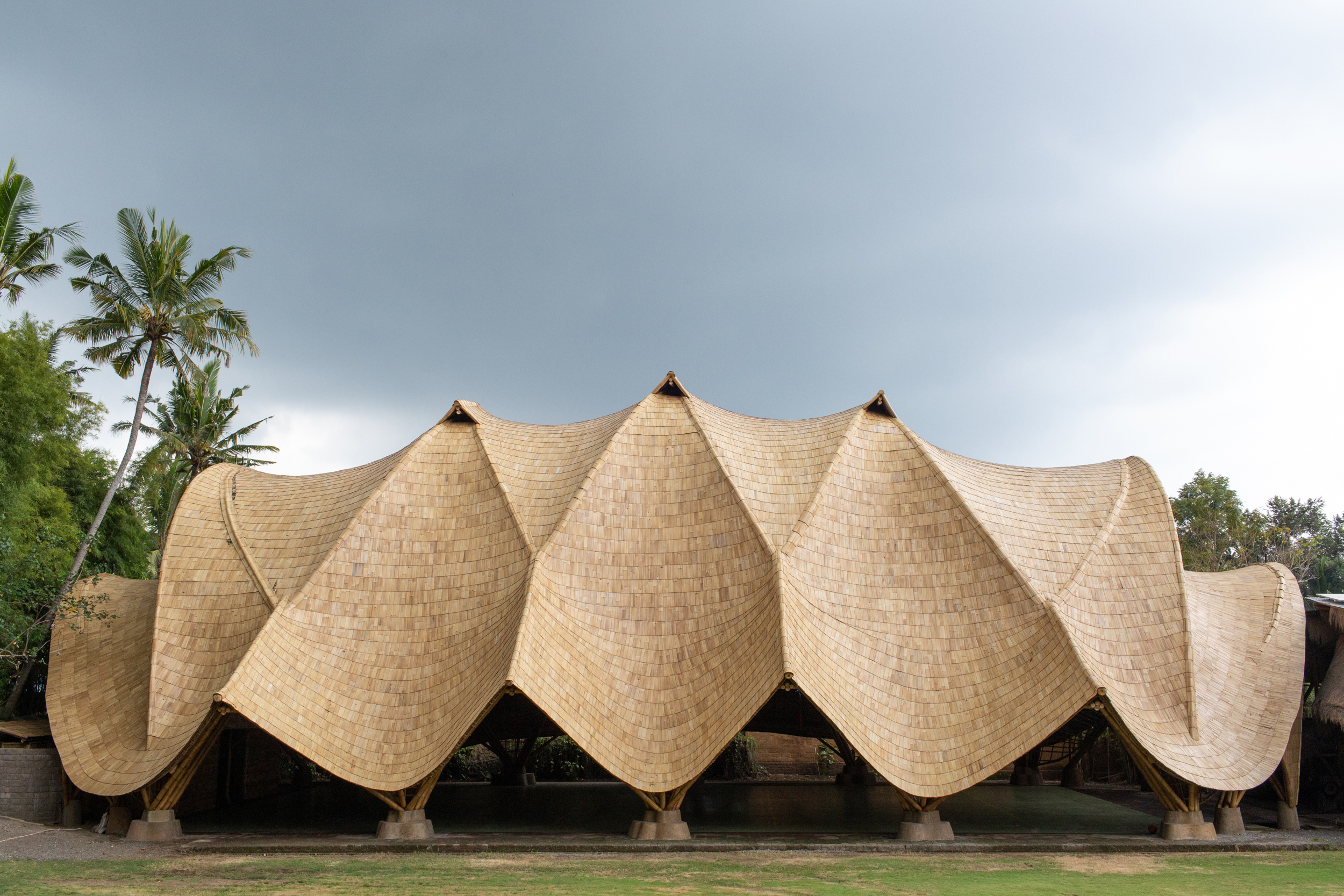 Building with bamboo: In Bali, designer, Elora Hardy, shares her tips and experience
Building with bamboo: In Bali, designer, Elora Hardy, shares her tips and experienceBamboo architecture can be powerful and sustainable; here, we talk to Ibuku's Elora Hardy, who shares her tips, thoughts and experience in working with the material in Bali
-
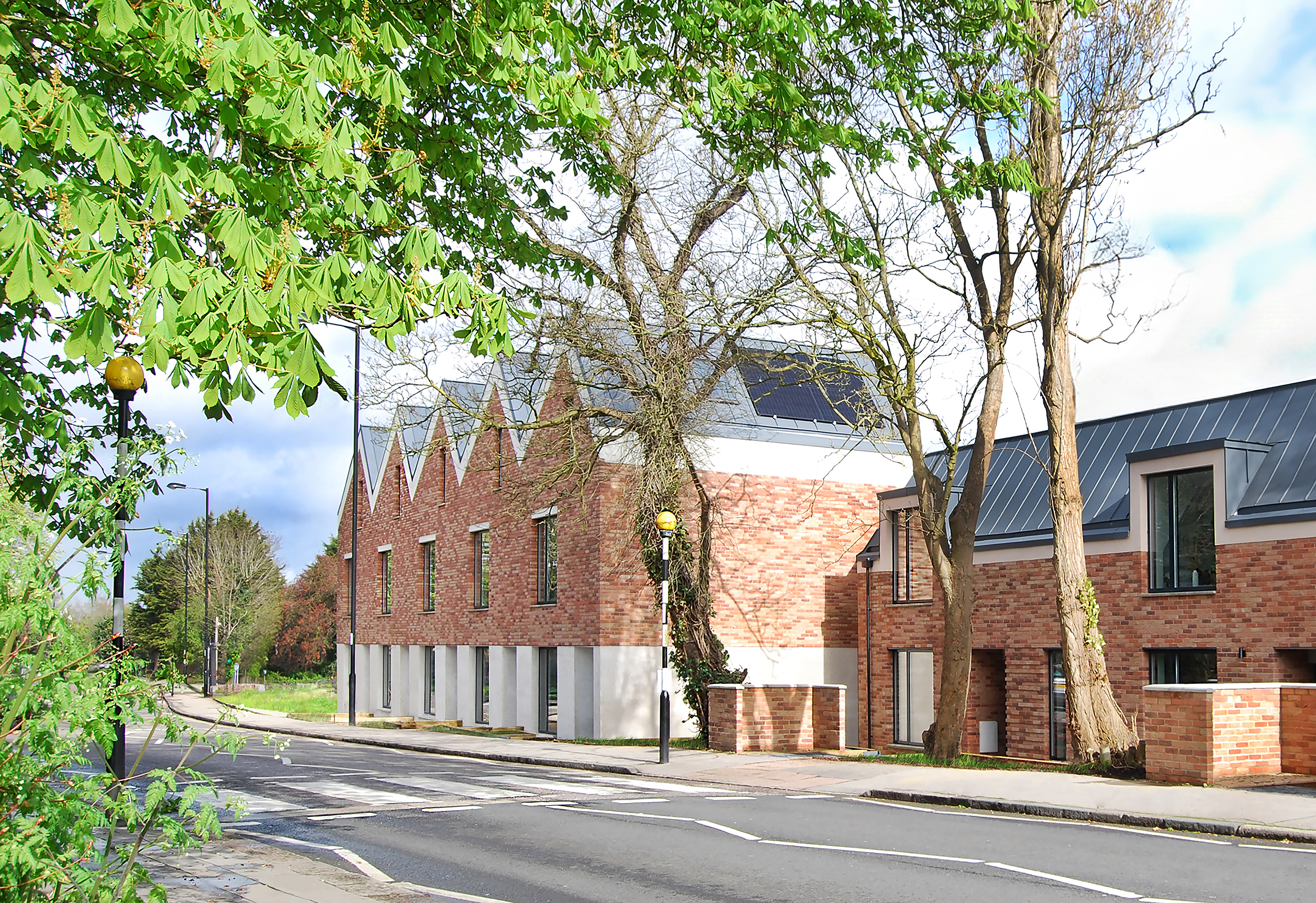 Hermitage Mews is a net-zero family of homes in London’s Crystal Palace
Hermitage Mews is a net-zero family of homes in London’s Crystal PalaceHermitage Mews by Gbolade Design Studio is a sustainable residential complex in south London's Crystal Palace, conceived to be green and contextual