Francis Kéré adds uplifting timber pavilion to the Tippet Rise Art Center in Montana
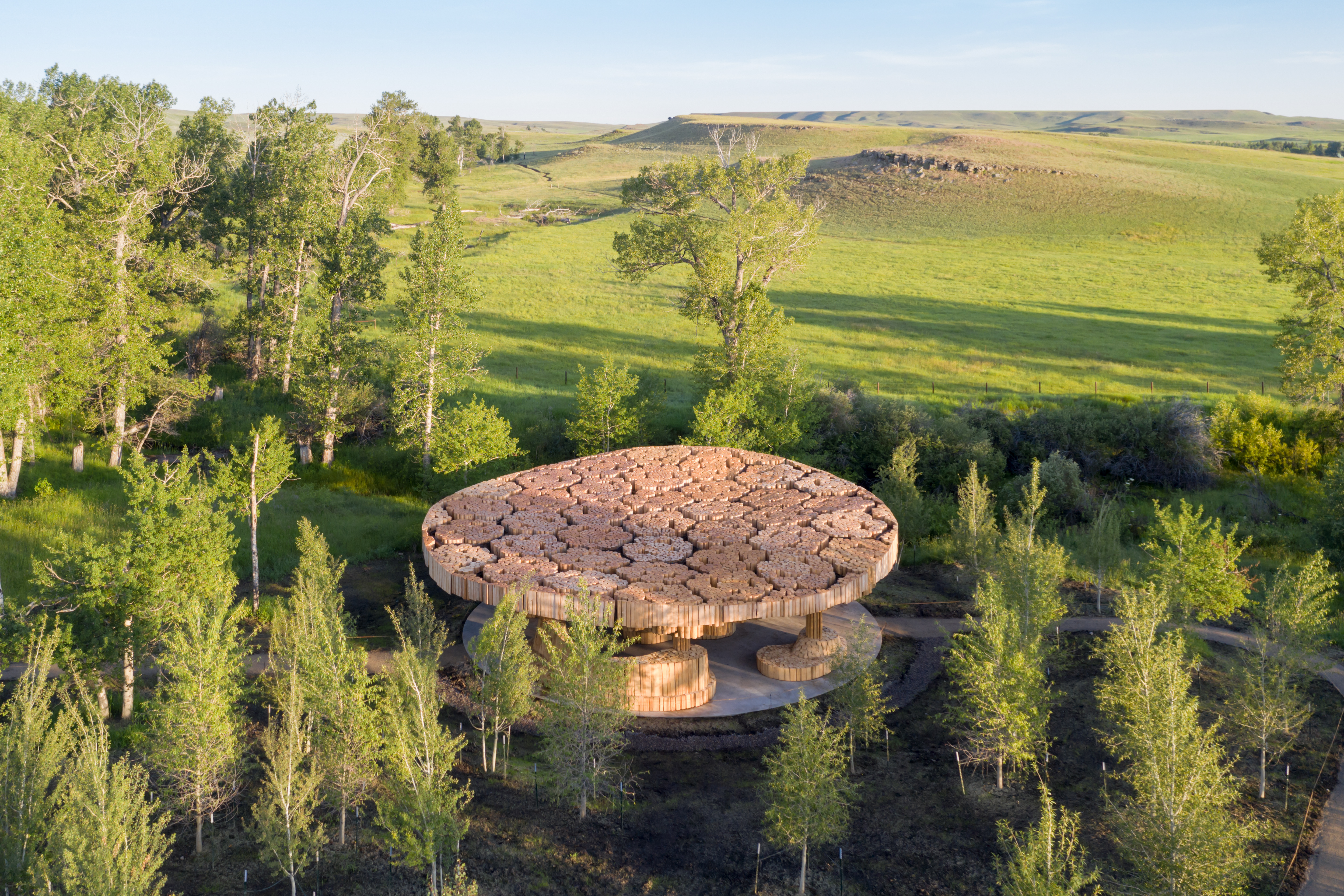
Receive our daily digest of inspiration, escapism and design stories from around the world direct to your inbox.
You are now subscribed
Your newsletter sign-up was successful
Want to add more newsletters?

Daily (Mon-Sun)
Daily Digest
Sign up for global news and reviews, a Wallpaper* take on architecture, design, art & culture, fashion & beauty, travel, tech, watches & jewellery and more.

Monthly, coming soon
The Rundown
A design-minded take on the world of style from Wallpaper* fashion features editor Jack Moss, from global runway shows to insider news and emerging trends.

Monthly, coming soon
The Design File
A closer look at the people and places shaping design, from inspiring interiors to exceptional products, in an expert edit by Wallpaper* global design director Hugo Macdonald.
In the landscape of Montana, near Fishtail, where the sheer appearance of the earth does strange things to a visitor, a new structure designed by architect Francis Kéré at the Tippet Rise Art Center is settling into a grove of aspen and cottonwood trees.
Trees are few and far between in the landscape of rolling mountains and their abundant valleys, so vast that if your thoughts wander they can quickly get lost. You might not see it at first, a few minutes walk down some sloping land from the Olivier Music Barn, built in 2016 for hosting concerts. But when you do, Kéré’s timber pavilion named ‘Xylem’ will pull you closer: ‘We didn’t try to compete with the landscape, we tried to allow people to discover it. When they see a glimpse of the structure, people will migrate,’ says Kéré.
Cathy and Peter Halstead, co-founders of Tippet Rise, have designed many journeys of discovery across their 12,000 acre working ranch which they opened to the public in 2016. Pathways meander through landscaping that softly hides and slowly reveals monumental sculptures. A programme of emerging and established musicians, which the enlightened pair invite to perform annually, will take you on another type of journey. The addition of Xylem was more about personal discovery – an intimate, informal structure for people to enjoy a deep experience with nature, start up conversations and be inspired by the space itself.

Part pavilion, part bench, part sculpture, Xylem’s form may have been inspired by wooden togunas in Mali, where people gather to make plans and solve problems, yet here in Montana, the structure, built of local wood and constructed by local craftsmen, feels right at home. And, sitting inside the uplifting space, any problems certainly feel non-existent.
The undulating edge of Xylem follows the shape of the land and helps us to make sense of it – framing the Beartooth mountains, artist Patrick Dougherty's Daydreams sculpture, the sound of an invisible stream that you can hear, but not see. The gaps between the vertical bundles of untreated lodgepole pine logs channel patterns of light in the most magical way. When it rains, water seeps through the golden pine canopy, but that’s ok, it’s all just part of the magic.
‘Listen,’ says Kéré, as we look towards the invisible stream. And when we quieten, our eyes find the stream that is running through the green undergrowth. ‘People think I’m shy, but they don’t understand, I’m just listening,’ he says. ‘Often we don’t listen, we want to show off and build something on top of the mountain so people can see it. But here we didn’t want to. It wasn’t about me. Cathy and Peter already have the vision to care for this land and open it up to the community. We listened to them, and it fits.’
Leaning back against the sloping logs, one gazes up into the xylems, the circular layers within the logs that channel nutrition through the trees. It’s a part of the tree that we don’t often see in architecture, which is perhaps why these multiplying circles made by nature feel so captivating, hypnotic and meditative.
RELATED STORY
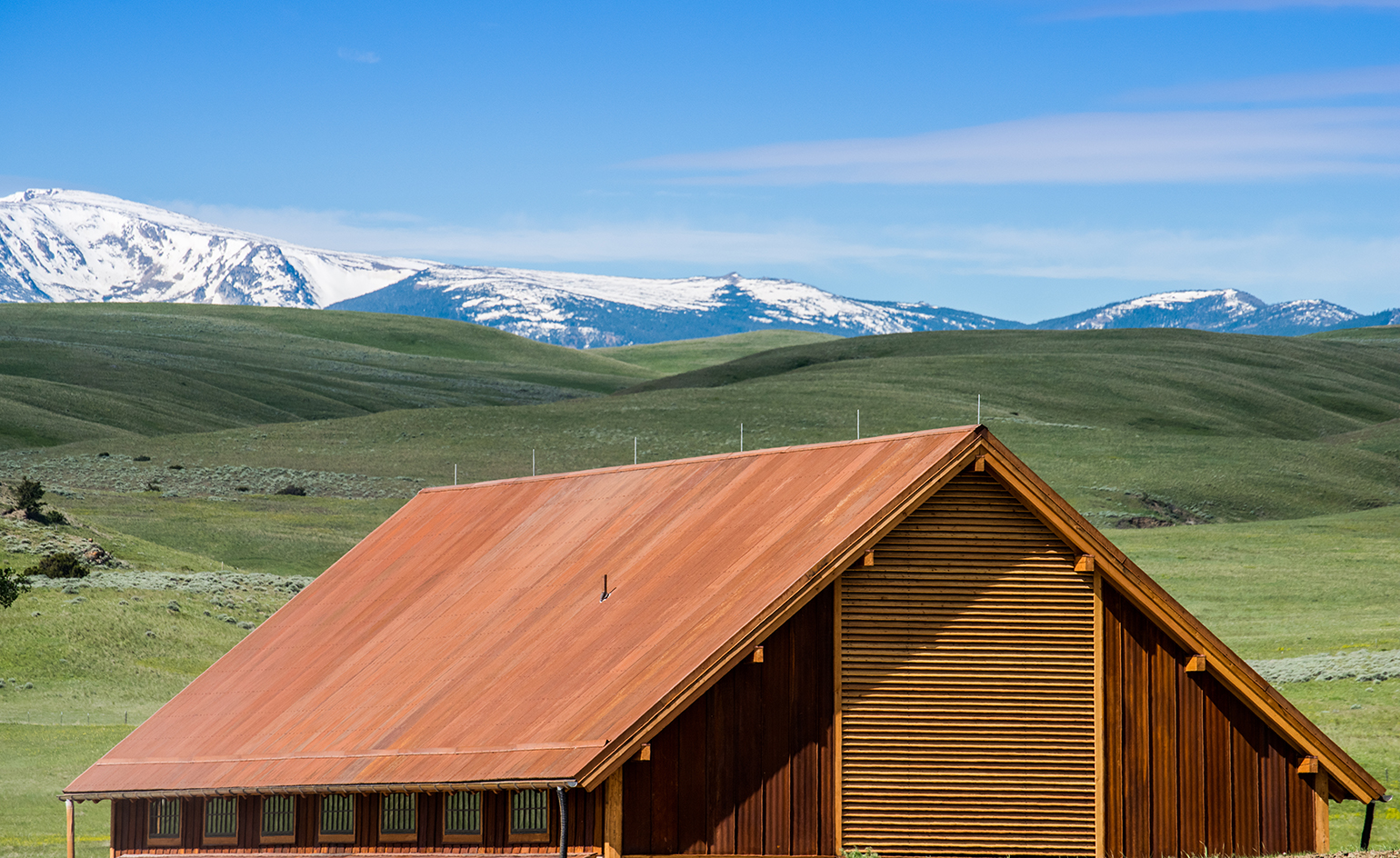
Peter pinpoints it poetically: ‘The rings in the trees are telling stories that a tree expert could read, but inside the space our own stories come to us. I think it inspires us to rise to be better than we are and to make our own stories. You become the connection between the trunk and the canopy. You’re the connection between the land and the sky. The visitor becomes the conduit for the message.’
Receive our daily digest of inspiration, escapism and design stories from around the world direct to your inbox.
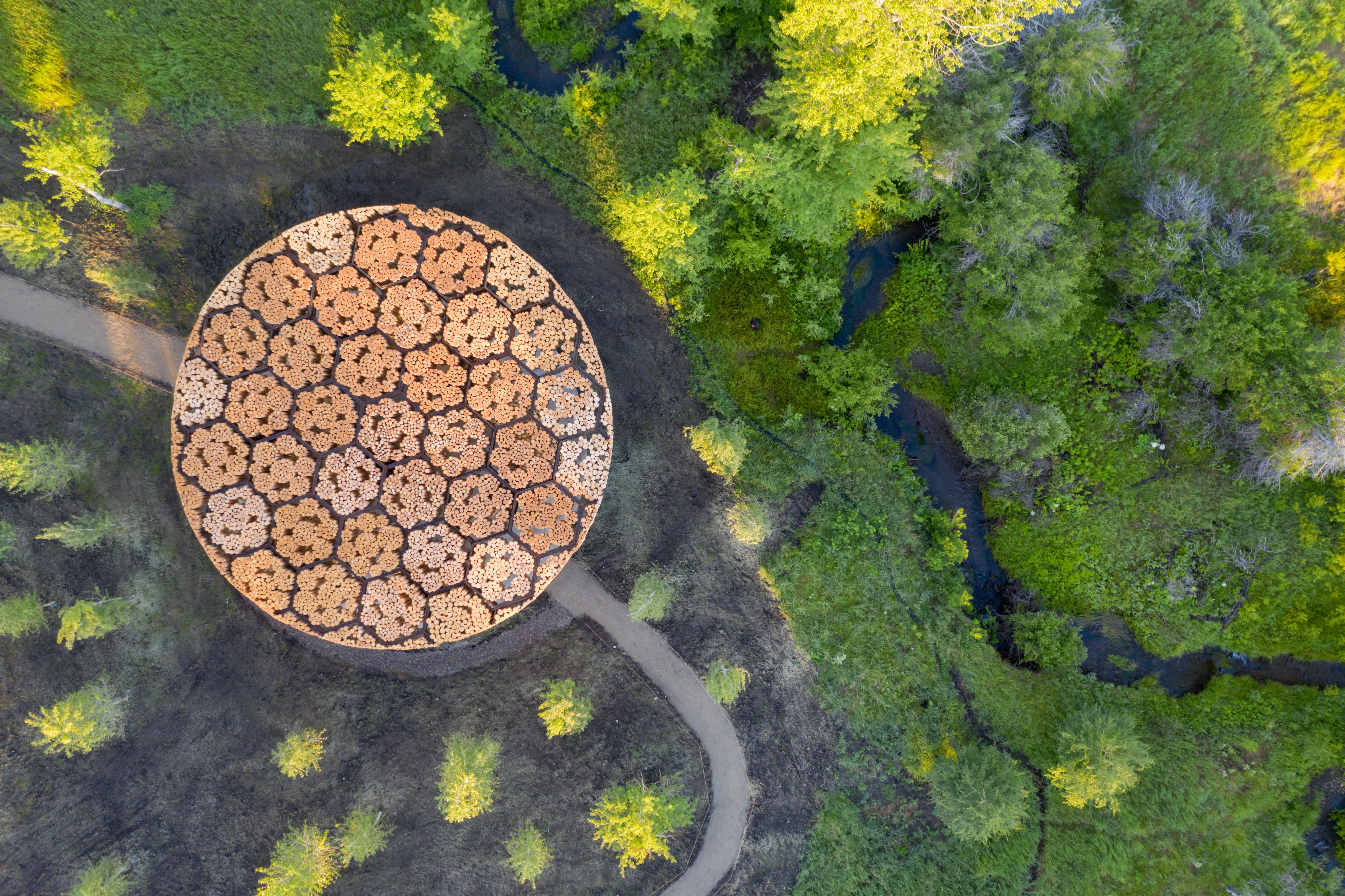
Aerial view of Xylem. Courtesy of Tippet Rise Art Center
For Kéré, the logs played a part in creating this feeling of inspiration for the local community: ‘If you are using locally sourced materials, you are giving people trust in their own capacity and environment. People will pay more attention to the wood – people ask where it’s from, and when they know it’s from here, they see what’s possible, and something is sparked off,’ he says.
Xylem wasn’t about creating an exclusive, one-off art piece, it was about architecture and construction, and the opportunity to work with local craftsmen – such as Chris Gunn of Gunnstock Timber Frames and Powell, Wyoming, who were also behind the houses at Tippet Rise and the Olivier Music Barn. ‘They are expert woodworkers, who brought expert craftsmen together who could saw a log with a flange that creeps up into a bench,’ says Peter. ‘Each log has its own identity and these people took great pride in every one. Every log is a work of art, so out of one artist we created many.’

Widening the possibilities of working with wood was important in this instance, because the trees used for Xylem were dead already; standing corpses feasted on by mountain beetles. So this process of reusing them, or ‘re-awakening’ them as Kéré says, is another way for man to work alongside nature – to make use of a material being provided to us.
‘Francis is quite an unusual human being,’ says Cathy. ‘He’s so creative, he holds so much of his history, and hopes for the future in the work he does. Here he sensed the closeness to the land, the possibilities that he has already captured in Xylem – that show you, the visitor to Xylem, that you have creative possibilities too.’
And the collaboration between Kéré and the Halsteads will soon be creating many more possibilities. In January 2020, the Naaba Belem Goumma Secondary School in Gando, which has been supported by the Tippet Rise Fund of the Sidney E. Frank Foundation and designed by Kéré, will open to 1,000 students.
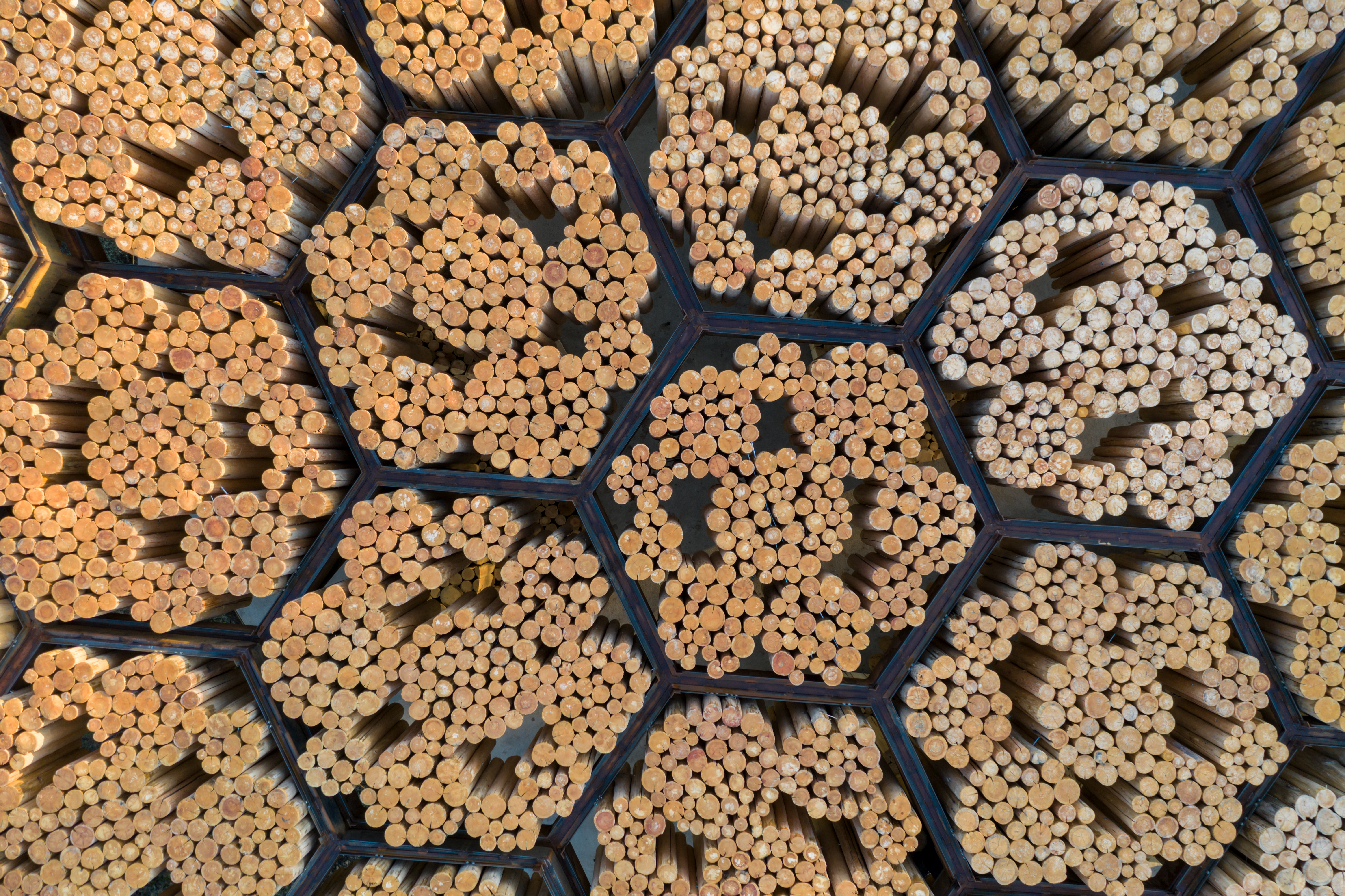
Detail of the roof construction. Courtesy of Tippet Rise Art Center
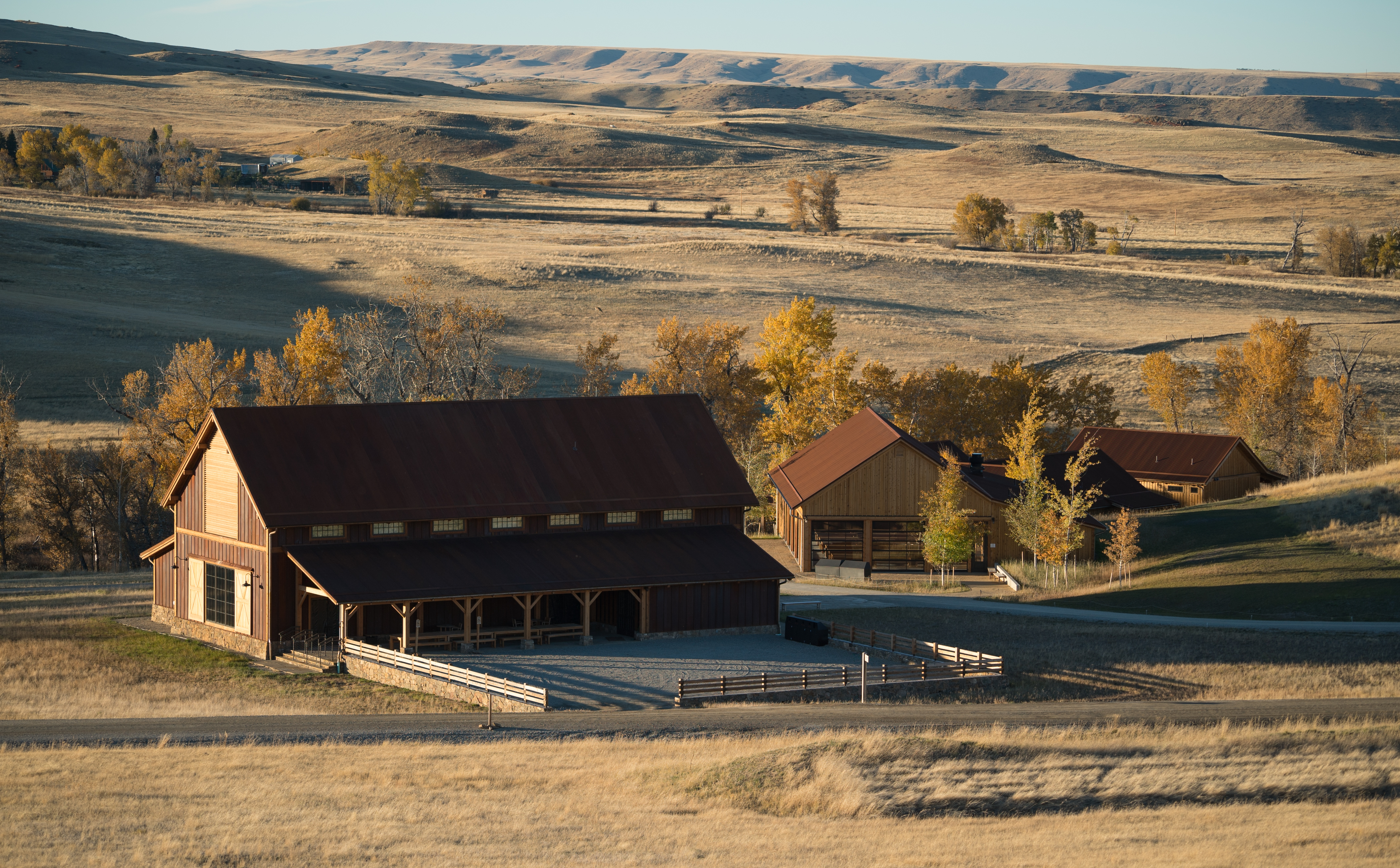
View of the Olivier Music Barn (left) and Will’s Shed (right). Image courtesy of Tippet Rise Art Center
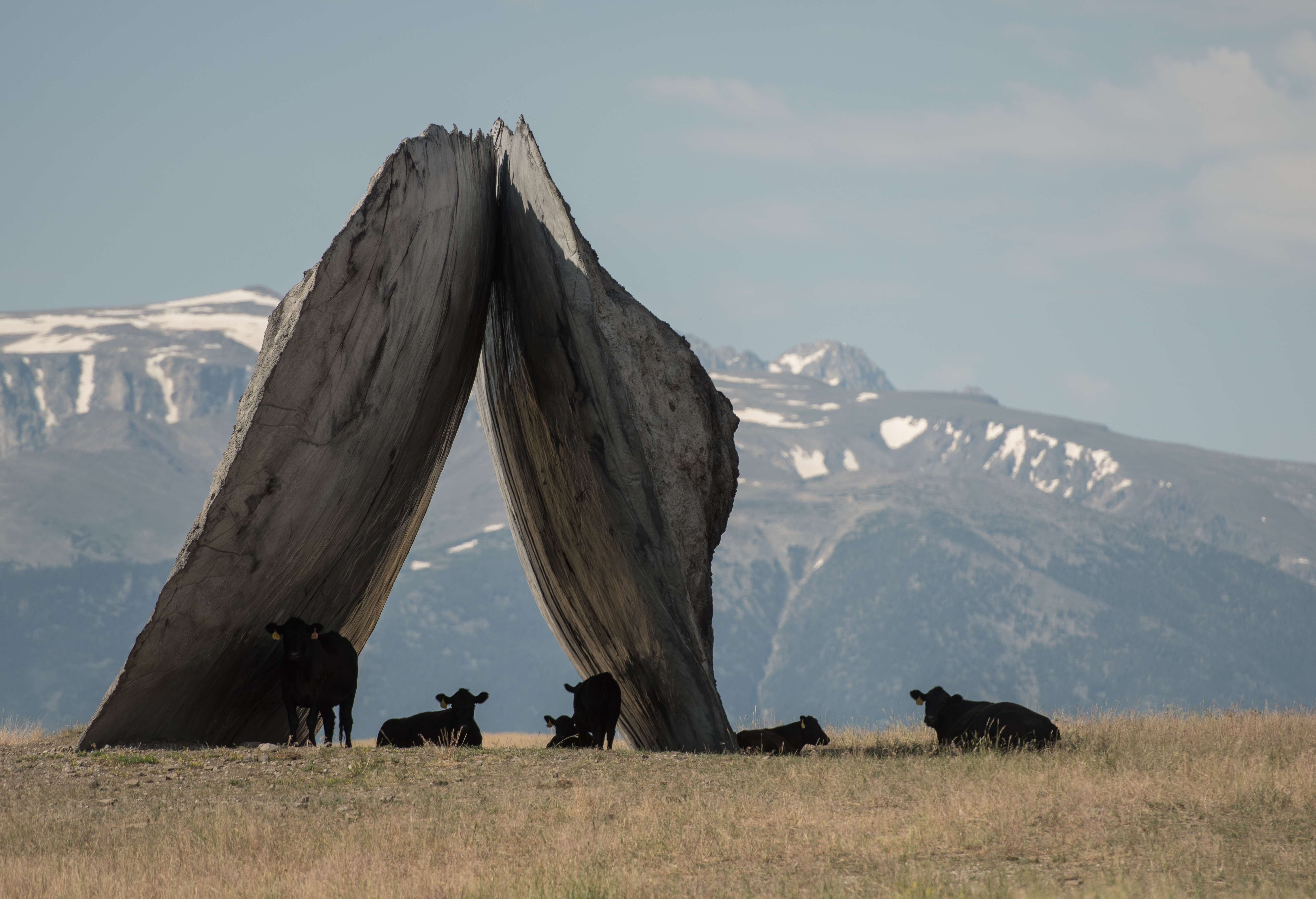
Ensamble Studio (Antón García-Abril and Débora Mesa), the Inverted Portal, 2016. Image courtesy of Tippet Rise Art Center
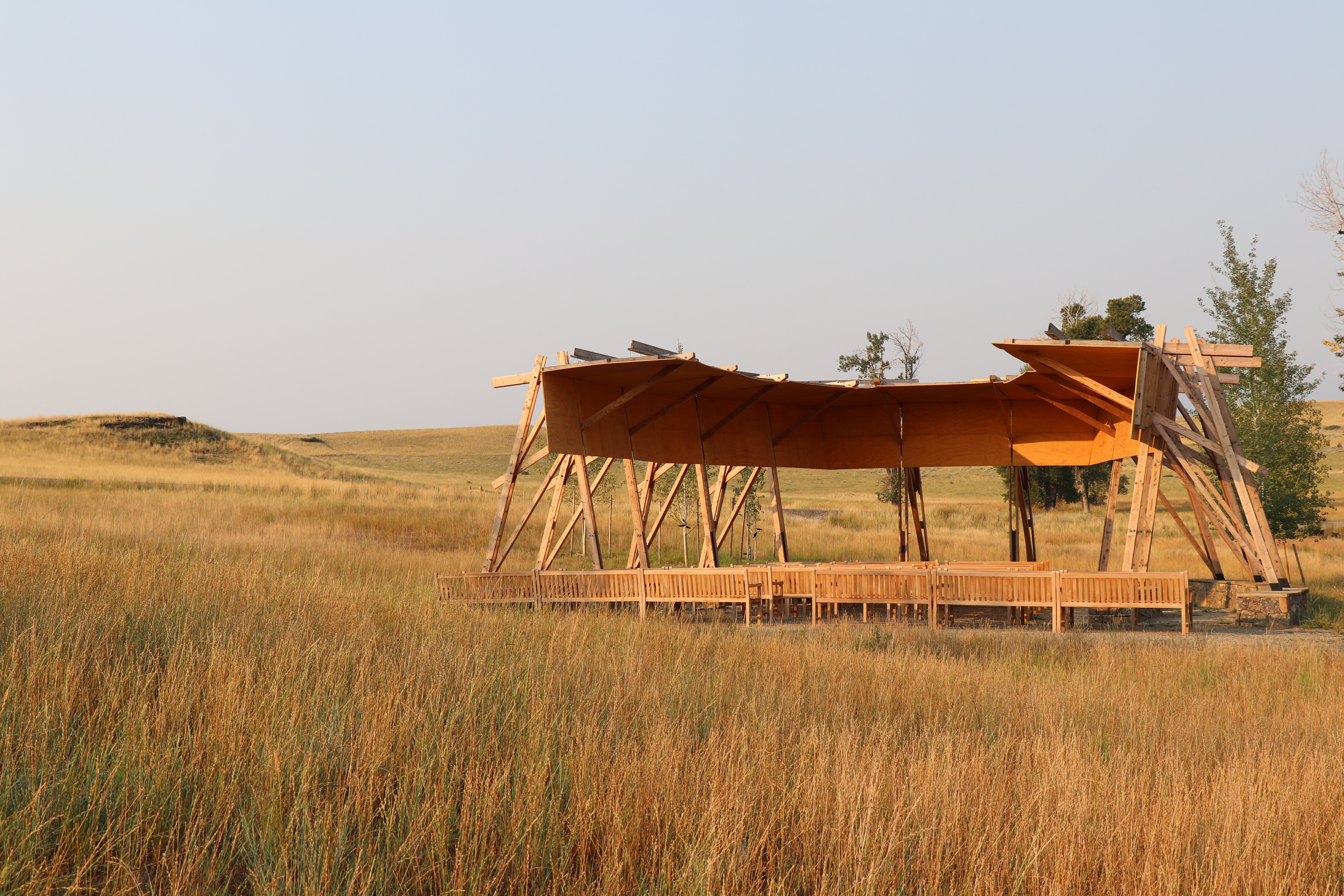
The Tiara acoustic shell, an outdoor performance space for musicians seating 100 in the audience, that reflects sound from the corners of the structure. Image courtesy of Tippet Rise Art Center

Ensamble Studio (Antón García-Abril and Débora Mesa), the Domo, 2016. Image courtesy of Tippet Rise Art Center/Iwan Baan
INFORMATION
ADDRESS
Tippet Rise Art Center
96 S Grove Creek Rd
Fishtail
MT 59028
US
Harriet Thorpe is a writer, journalist and editor covering architecture, design and culture, with particular interest in sustainability, 20th-century architecture and community. After studying History of Art at the School of Oriental and African Studies (SOAS) and Journalism at City University in London, she developed her interest in architecture working at Wallpaper* magazine and today contributes to Wallpaper*, The World of Interiors and Icon magazine, amongst other titles. She is author of The Sustainable City (2022, Hoxton Mini Press), a book about sustainable architecture in London, and the Modern Cambridge Map (2023, Blue Crow Media), a map of 20th-century architecture in Cambridge, the city where she grew up.