Shin Shin embraces complexity and challenges in residential architecture - and beyond
Shin Shin Architecture is an emerging Los Angeles firm that rises to the challenges of the contemporary residential landscape and beyond

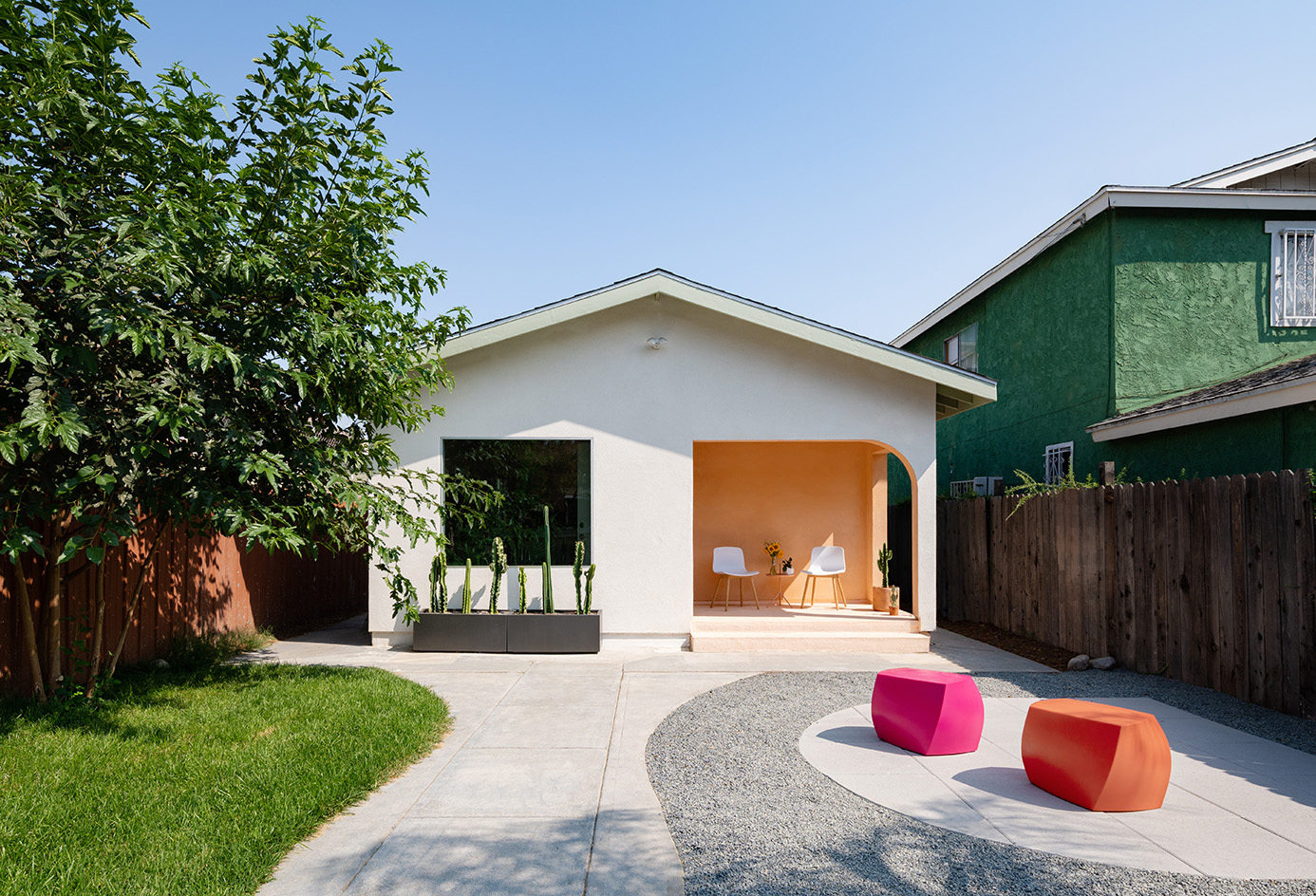
Receive our daily digest of inspiration, escapism and design stories from around the world direct to your inbox.
You are now subscribed
Your newsletter sign-up was successful
Want to add more newsletters?

Daily (Mon-Sun)
Daily Digest
Sign up for global news and reviews, a Wallpaper* take on architecture, design, art & culture, fashion & beauty, travel, tech, watches & jewellery and more.

Monthly, coming soon
The Rundown
A design-minded take on the world of style from Wallpaper* fashion features editor Jack Moss, from global runway shows to insider news and emerging trends.

Monthly, coming soon
The Design File
A closer look at the people and places shaping design, from inspiring interiors to exceptional products, in an expert edit by Wallpaper* global design director Hugo Macdonald.
Female and minority owned Shin Shin Architecture studio was founded in Santa Monica by principal Melissa Shin in 2019. It comprises a small team of just three - ‘plus our furry intern, Maya!’ Shin laughs. The Los Angeles and Detroit-based practice’s work ranges from ADUs (Accessory Dwelling Units) and single-family homes to multi-family residences and mixed-use commercial spaces - as this is an architecture studio focusing much of its energy and passion on exploring issues surrounding themes of housing.
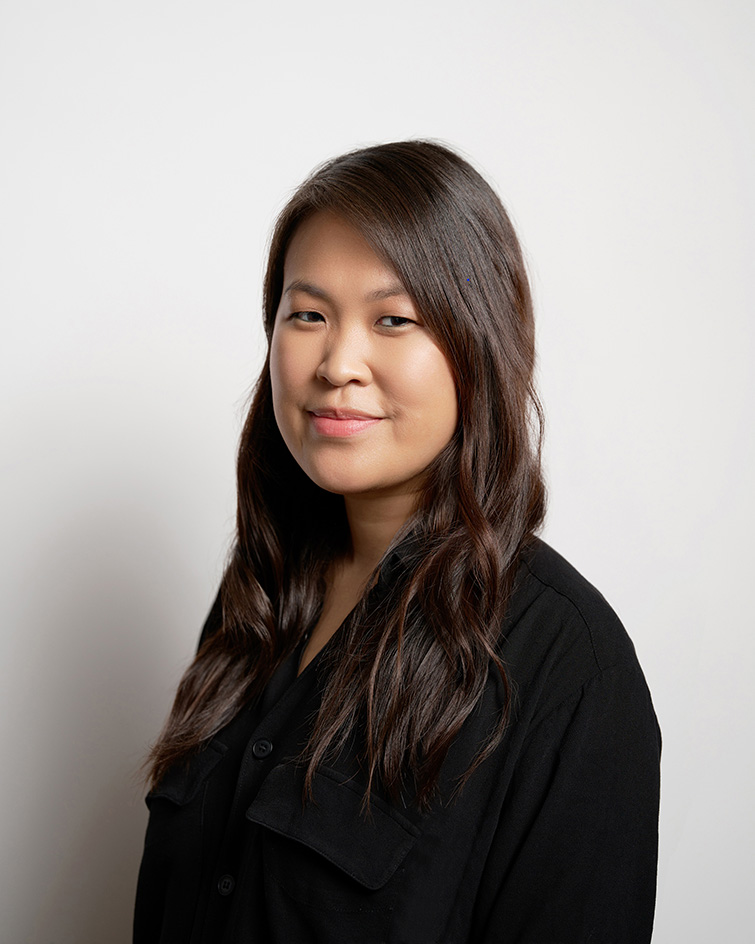
Shin Shin: a studio focusing on residential architecture and more
Not that the team doesn’t enjoy a new challenge. ‘The practice is defined by playfulness, sensitivity, and curiosity, but is deeply reinforced by meaningful collaborations with clients and communities. We embrace the eccentricities and conversations that every project brings and celebrate them through a narrative-based approach to architecture and problem solving - every project has a story,’ Shin says.
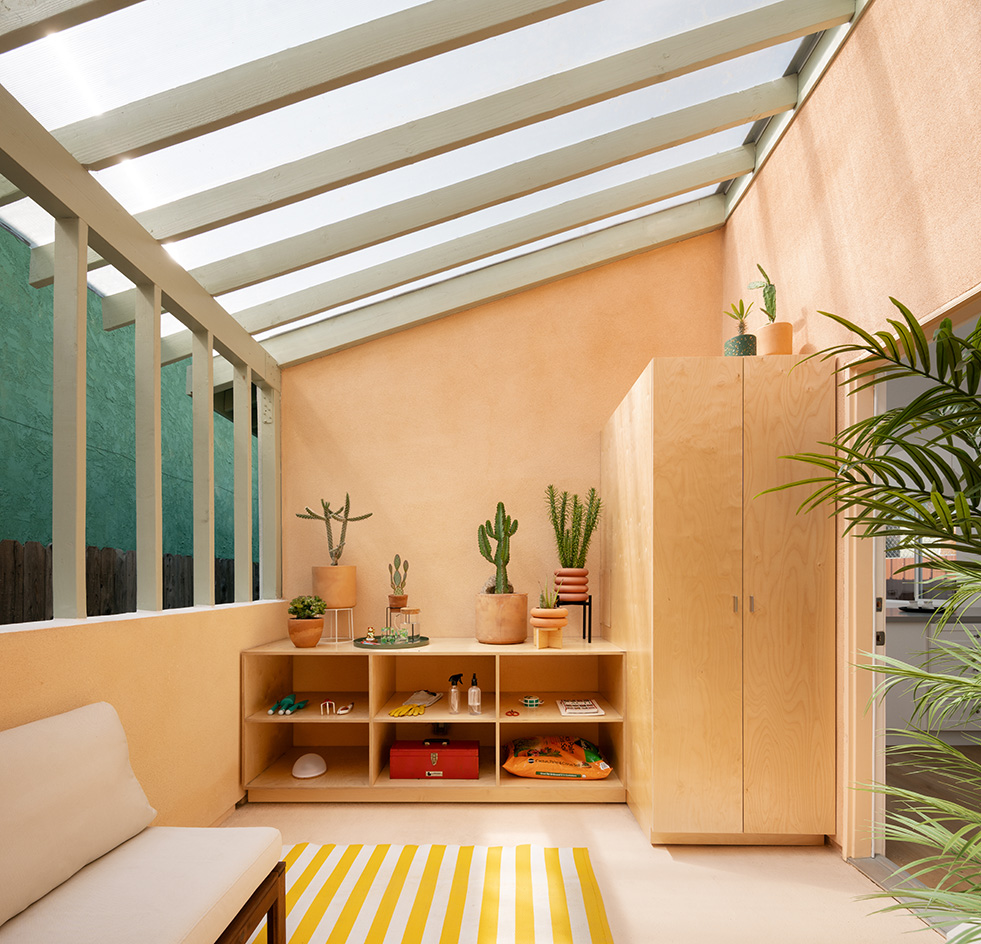
Working with physical model making and image making through rendering, collage, and photography, Shin and her colleagues develop schemes that attract attention through their simplicity and efficiency. A key example, and one they consider their breakthrough project is Mouse House (2020), an extensive renovation of a single-family residence in Los Angeles. The studio’s radical approach, inspired by the ‘shifting legislation in California’ to address the need for housing, with this project, an original 1923 house was split in two, offering a home with a rental ADU unit attached to it, helping to support its owners with steady income.
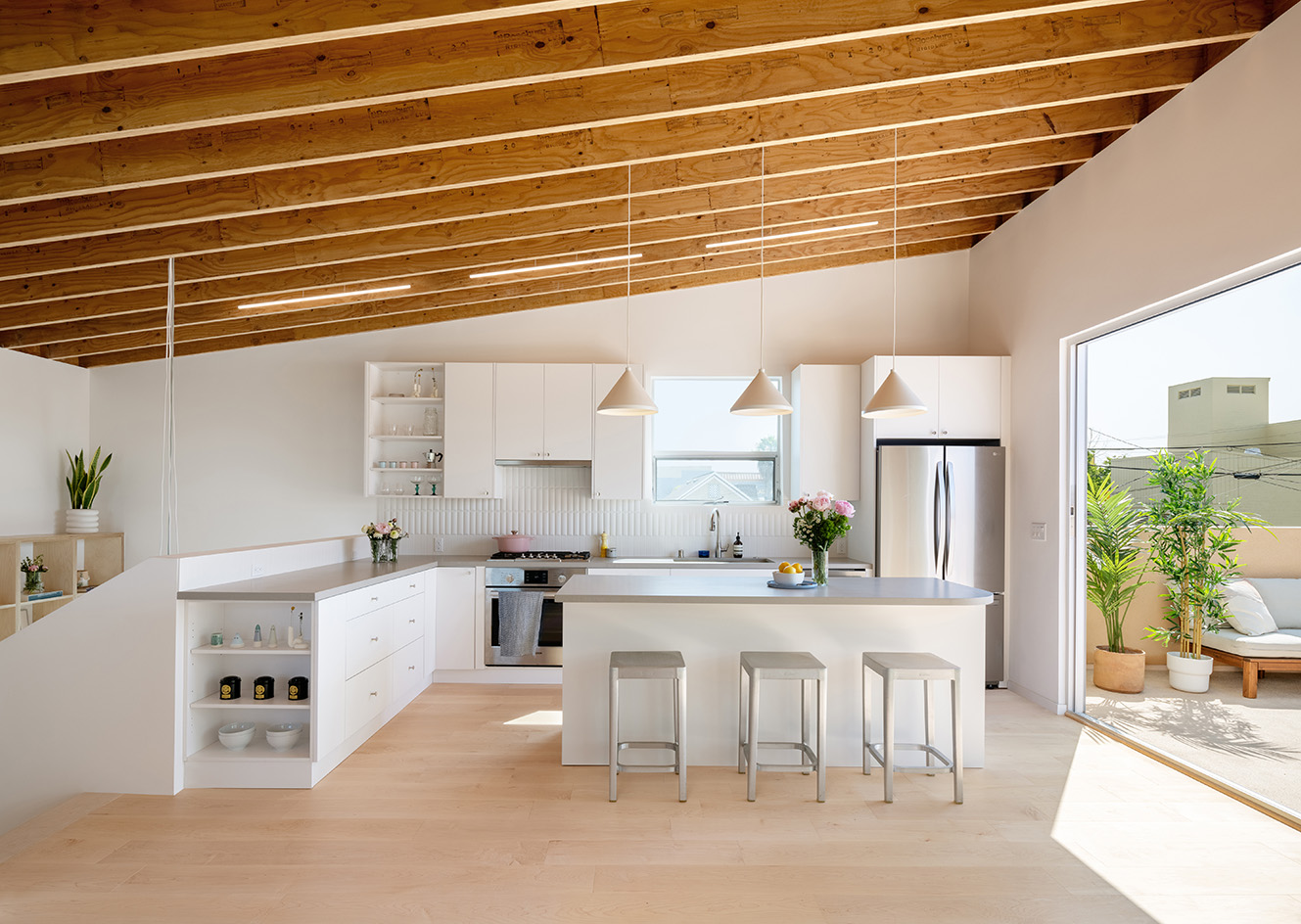
‘I love a good challenge and embrace complexity. My ideal project is probably one that mixes as many programs as possible, but this can often be difficult in California because of the restrictions for changing use types,’ Shin says. ‘Architects in the US need to keep pushing for increased transparency regarding fees and the value of the services that we provide.’
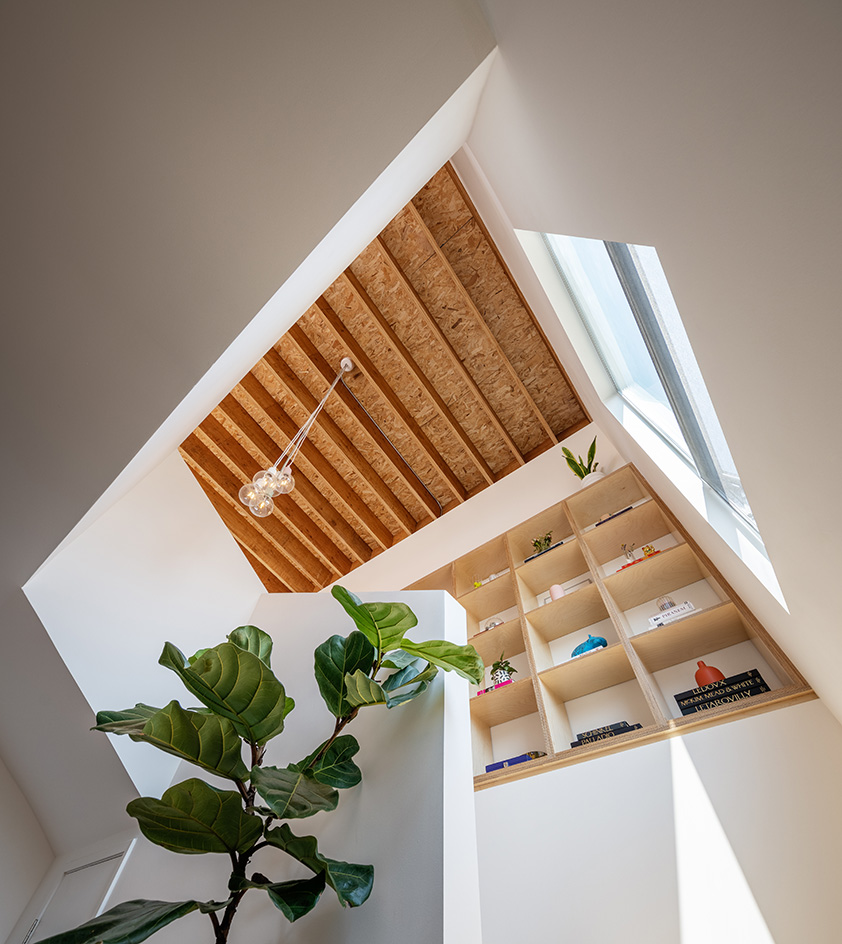
In 2022, Shin Shin teamed up with arts education non-profit ‘Wide Rainbow’ to design mobile modular bookcases for public schools with limited pandemic recovery programs in Detroit, Inglewood, and the Bronx - showcasing the breadth of the studio’s explorations and activity, beyond the housing sector. ‘Each installation holds over 1000-books and promotes art-based literature that is inclusive of the populations served, curated by Asmaa Walton of the Black Art Library,’ says Shin.
‘One of the most humbling aspects of the process was collaborating with local fabrication teams in each city and learning about all the ways in which the same design could be re-produced through different techniques depending on each team’s tools and resources. I strive to bring the same open-minded attitude to all our projects.’
Receive our daily digest of inspiration, escapism and design stories from around the world direct to your inbox.
Ellie Stathaki is the Architecture & Environment Director at Wallpaper*. She trained as an architect at the Aristotle University of Thessaloniki in Greece and studied architectural history at the Bartlett in London. Now an established journalist, she has been a member of the Wallpaper* team since 2006, visiting buildings across the globe and interviewing leading architects such as Tadao Ando and Rem Koolhaas. Ellie has also taken part in judging panels, moderated events, curated shows and contributed in books, such as The Contemporary House (Thames & Hudson, 2018), Glenn Sestig Architecture Diary (2020) and House London (2022).
