Miami residence on Biscayne Bay is the perfect Florida home
Strang Design and Bartroli Architecture join forces for Shelter Residence, a Miami home engulfed in nature

Venjhamin Reyes - Photography
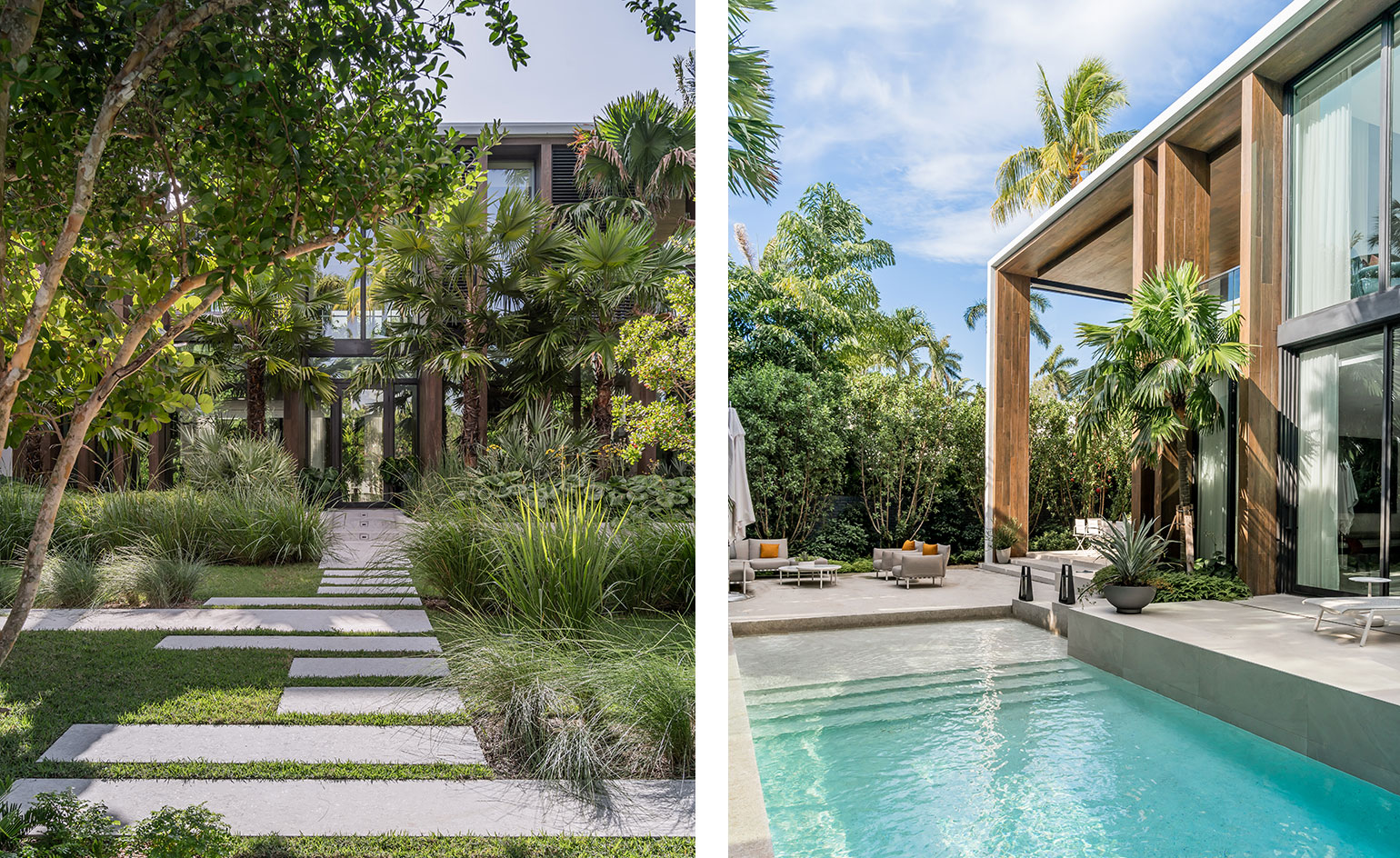
Receive our daily digest of inspiration, escapism and design stories from around the world direct to your inbox.
You are now subscribed
Your newsletter sign-up was successful
Want to add more newsletters?

Daily (Mon-Sun)
Daily Digest
Sign up for global news and reviews, a Wallpaper* take on architecture, design, art & culture, fashion & beauty, travel, tech, watches & jewellery and more.

Monthly, coming soon
The Rundown
A design-minded take on the world of style from Wallpaper* fashion features editor Jack Moss, from global runway shows to insider news and emerging trends.

Monthly, coming soon
The Design File
A closer look at the people and places shaping design, from inspiring interiors to exceptional products, in an expert edit by Wallpaper* global design director Hugo Macdonald.
Shelter is a contemporary Miami residence set within the lush tropical vegetation of Florida, as much ‘of its place’ as it could be. The private home is an elegant blend of indoor and outdoor areas, and native greenery, bringing the owners at one with nature at every turn – not only through its gardens, but also high ceilings, large openings and paved terraces that allow the light to travel and the eye to wander. Created by Strang Design and BartroliArchitecture on Sunset Island in the middle of Biscayne Bay, it is hard to imagine that such a refined space is a Miami house once created ‘on spec’, for a local developer, Cadus Corporation, without a specific client in mind.
‘It is remarkably difficult to design on spec because you really have no idea who the ultimate buyer will be,' architect Max Strang says. ‘It could be a family of five, a retired couple or an active single person. Generally speaking, there’s a tendency for spec homes to be designed to the lowest common denominator. Developers typically want the home to have a very broad appeal. For this particular home we ignored that rule and aimed for a striking design tailored for those who really appreciate architecture. To provide flexibility, we aimed for some of the spaces to work as a bedroom, an office space or a gym. At the end of the day, however, I must admit that I always envision the layout as if I was living there. I think that strategy results in a lot more care given to the project.'
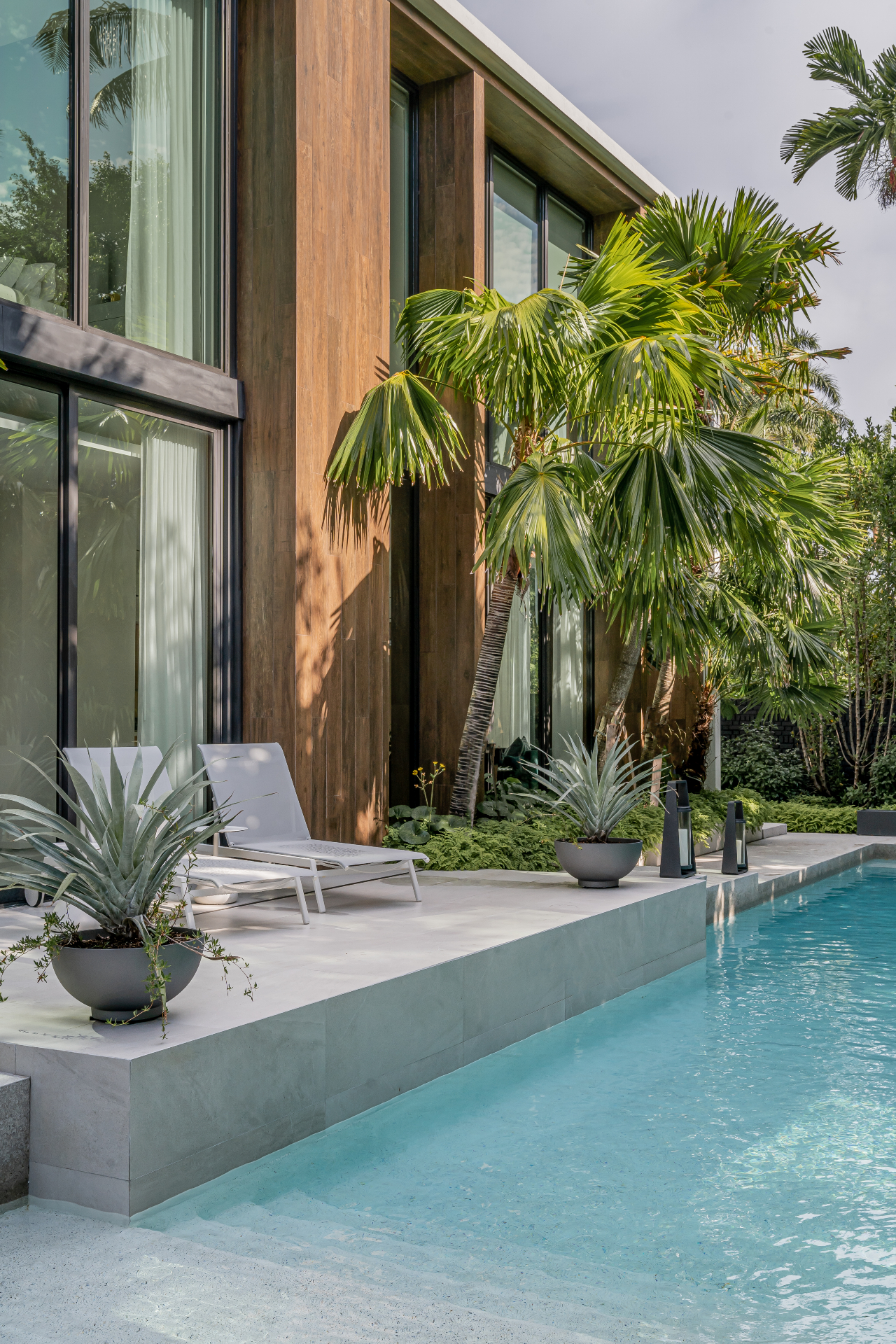
Overcoming the brief’s difficulties and applying the firm's signature approach of a site-driven and climate-driven design, Strang and his collaborators composed a home defined by space, light and its series of vertical exterior ‘fins’, which not only ‘serve a structural role, they also provide protection from Florida’s sun and privacy for the occupants’, he explains.
The project’s co-author, Bartoli Architecture, took on the interior design once the property got sold to a private client. The firm tailored Strang Design’s concept to the new owner’s needs, through an elegant interior composition that is part minimalist architecture, part warm, art-filled contemporary family home. ‘This project was exciting because it provided my firm with the opportunity to bring new light to another architect’s design,’ says founder Alain Bartroli. ‘I respect the work of Max Strang (Strang Design) so this was an opportunity to work on a great spec home. The project was special to me because I was able to work with great clients who understood the value of the existing spec design and allowed me to carefully redesign it to make it their own.’
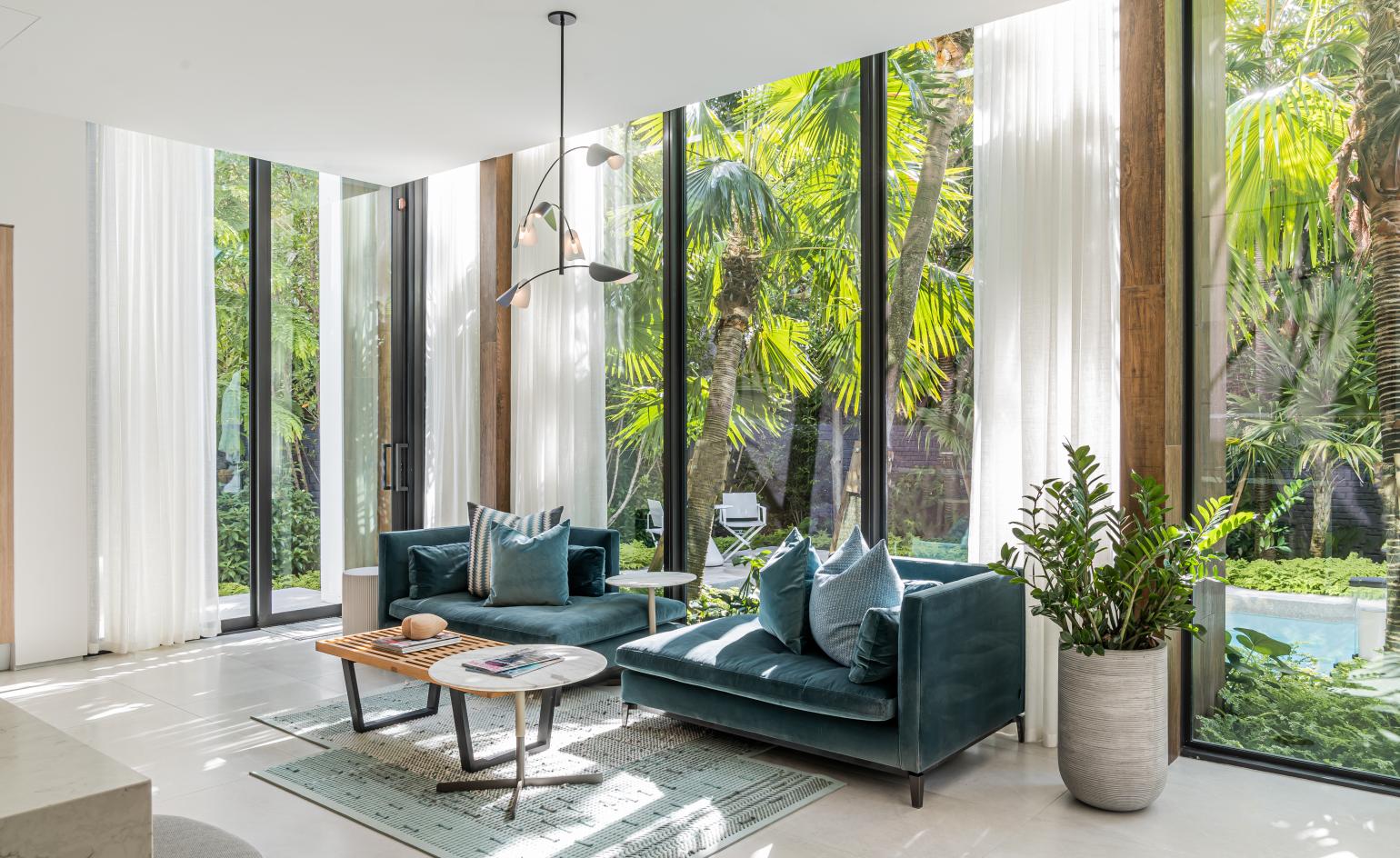
Containing five bedrooms, six bathrooms and a variety of living spaces over two generous floors, this Miami residence is glamorous, yet understated, allowing the strong local sunlight and surrounding nature to steal the spotlight. ‘The house is connected to the sky and the outdoors,’ Bartroli adds.
‘This is a home that allows you to feel like you are outside. The rooms are flooded with natural light and views to the landscape that envelops the home. From almost every interior space you can look out across the pool and terrace. It feels like a resort. It feels like an oasis. In my opinion, that’s what makes it very “Miami”,' says Strang.
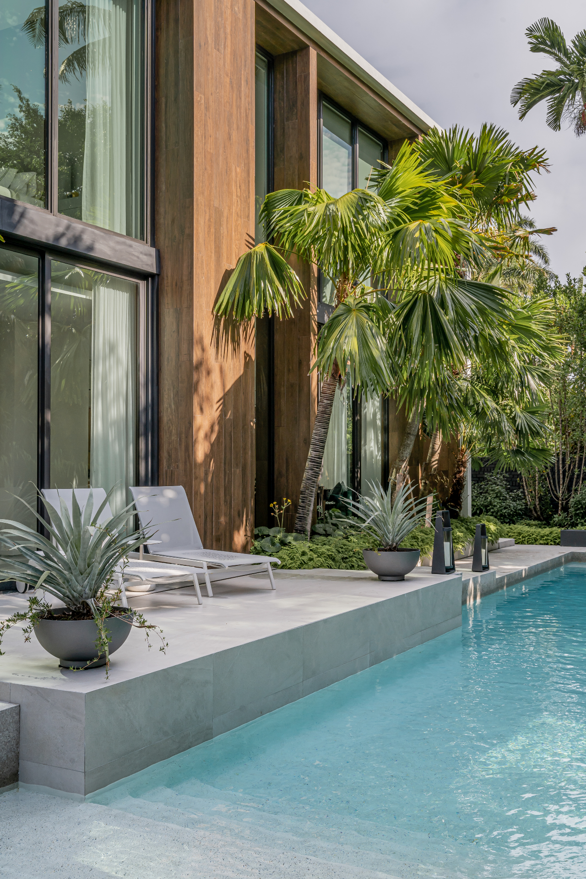
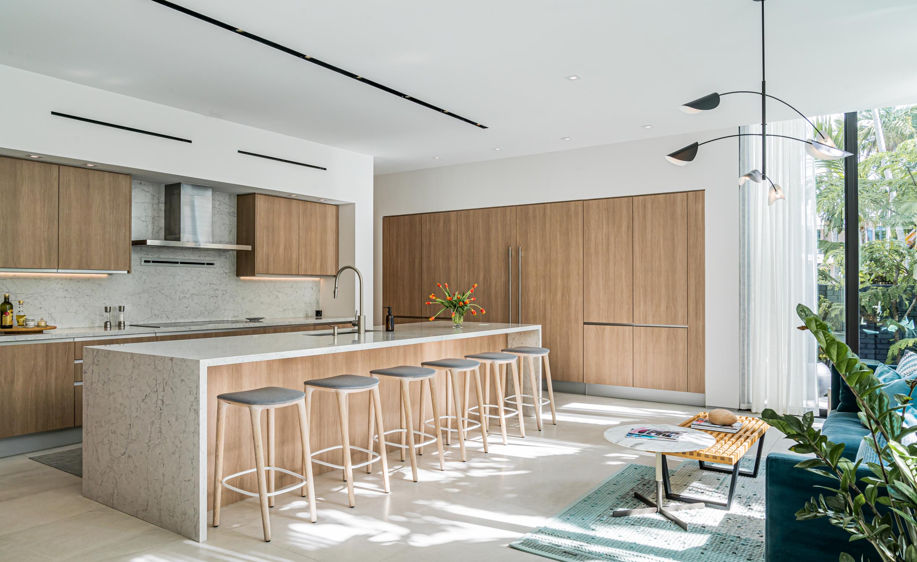
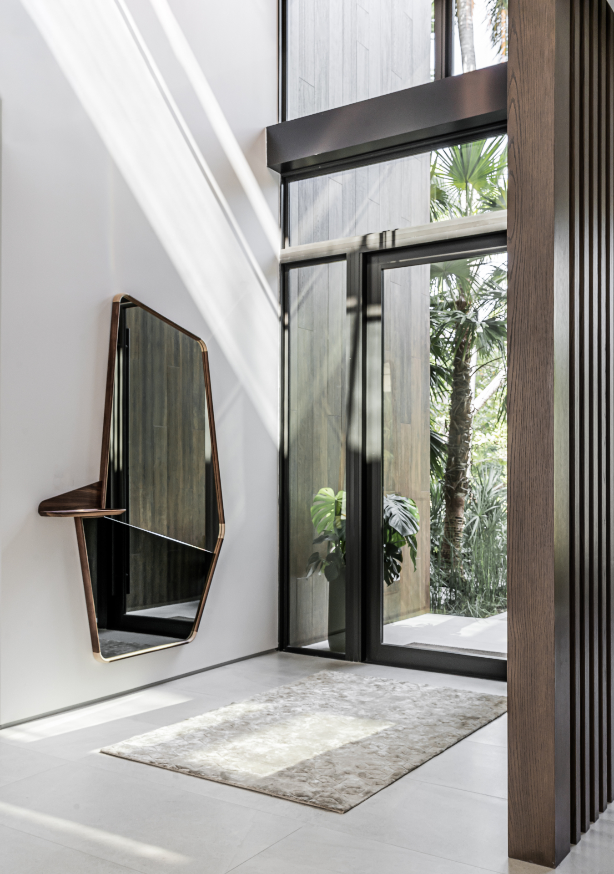
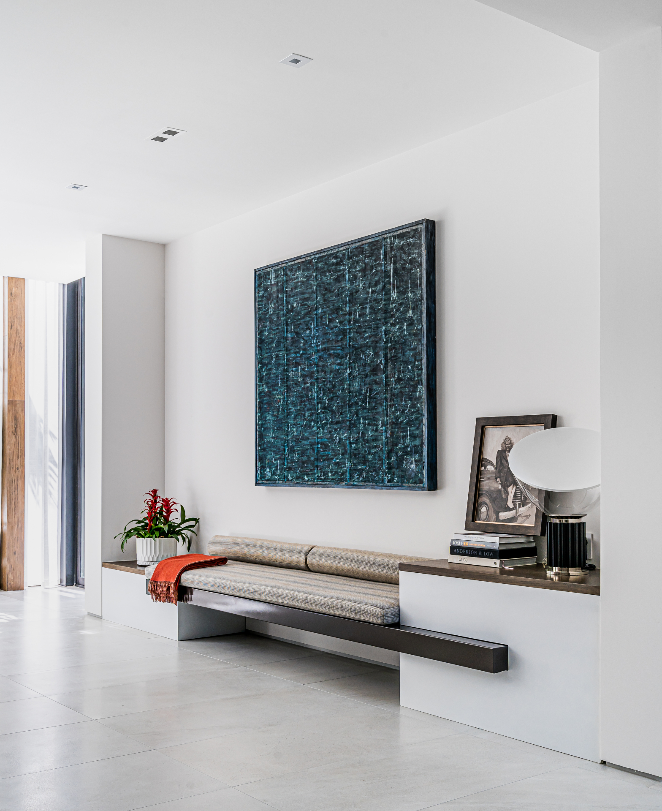
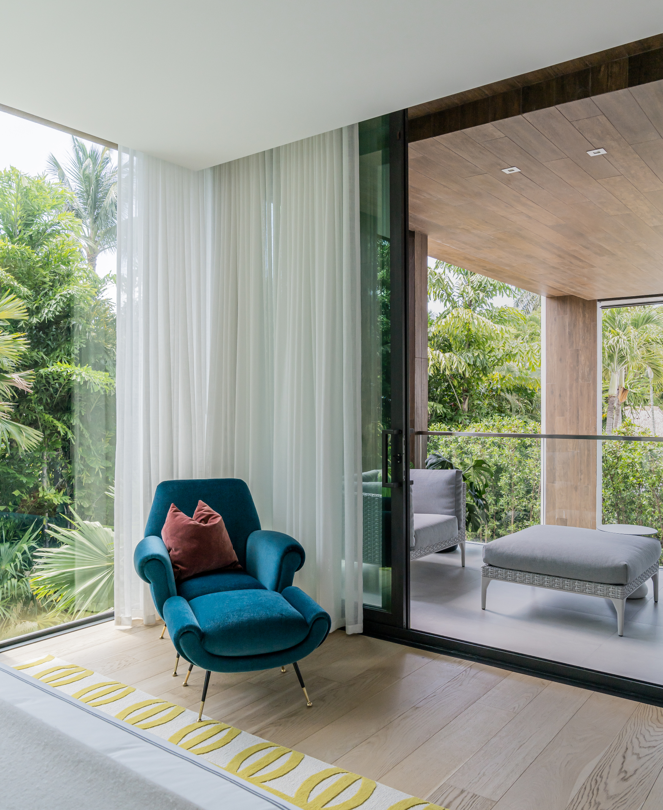
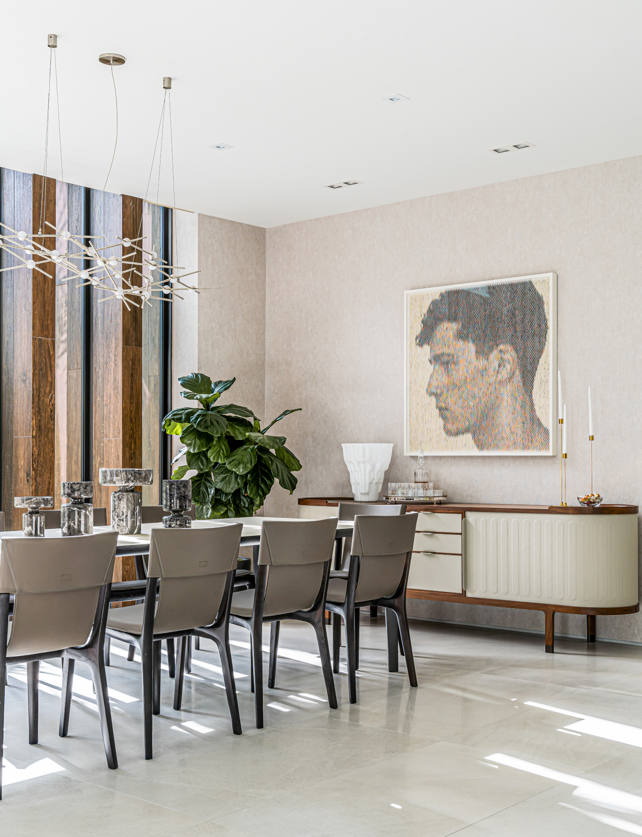
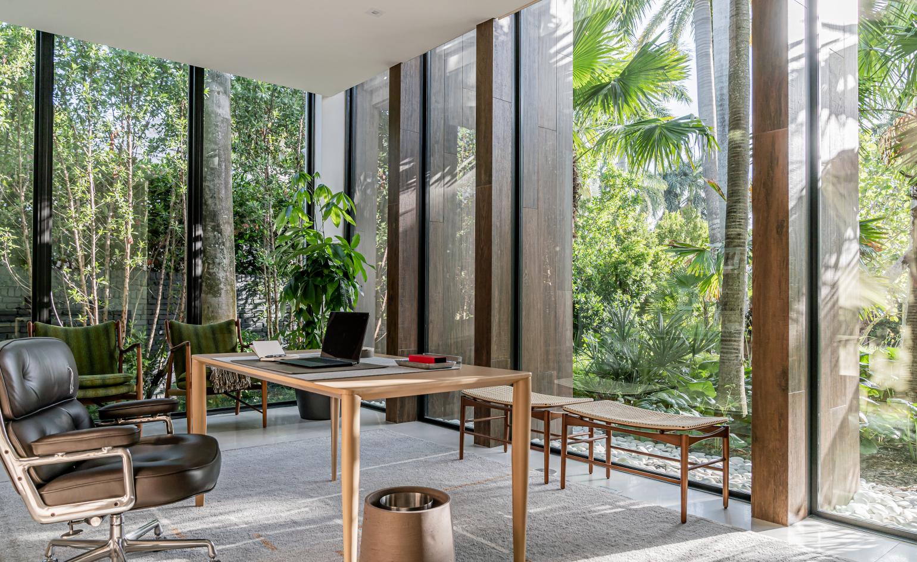

INFORMATION
Receive our daily digest of inspiration, escapism and design stories from around the world direct to your inbox.
Ellie Stathaki is the Architecture & Environment Director at Wallpaper*. She trained as an architect at the Aristotle University of Thessaloniki in Greece and studied architectural history at the Bartlett in London. Now an established journalist, she has been a member of the Wallpaper* team since 2006, visiting buildings across the globe and interviewing leading architects such as Tadao Ando and Rem Koolhaas. Ellie has also taken part in judging panels, moderated events, curated shows and contributed in books, such as The Contemporary House (Thames & Hudson, 2018), Glenn Sestig Architecture Diary (2020) and House London (2022).
