‘Cripping Architecture’: Shaina Yang reimagines the world for a different body type
Our Next Generation 2022 showcase shines a light on 22 outstanding graduates from around the globe, in seven creative fields. Here, we profile architecture graduate Shaina Yang from the Harvard Graduate School of Design, USA
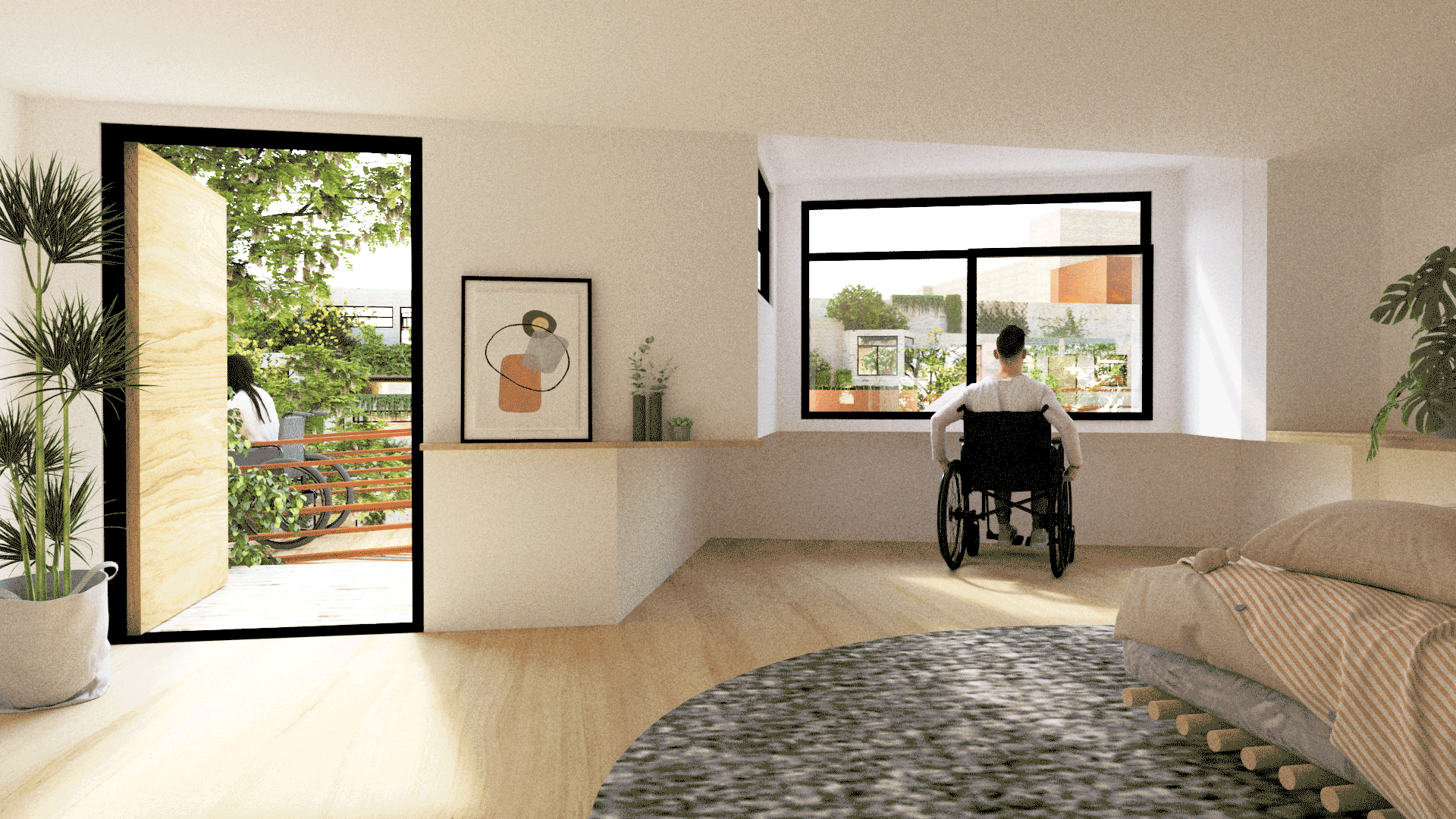
‘Cripping Architecture’, the powerful thesis of Shaina Yang, reimagines our world for a ‘different assumed “neutral” body type’. Yang received her master of architecture from the Harvard Graduate School of Design in 2021, where her thesis project was jointly awarded the James Templeton Kelley Prize for best final design project and the Clifford Wong Prize for best housing design project.

‘Cripping Architecture’ subverts the world’s current, predominantly exclusionary spatial designs, and asks: ‘What does architecture designed for a completely different archetype of body look like?’ Yang explains: ‘As a verb, reclaimed from the slur, “crip” has been in use by the disabled community since the 1960s to describe the act of applying a disability lens to able-privileged spaces, conversations, and practices.
‘The discomfort the term can spark in able-bodied people is exactly the kind of space I wanted to put them in, as they were assessing the project: acknowledging the radicalism behind designing explicitly for a community that has long been excluded from the entire practice of architecture,’ she says.
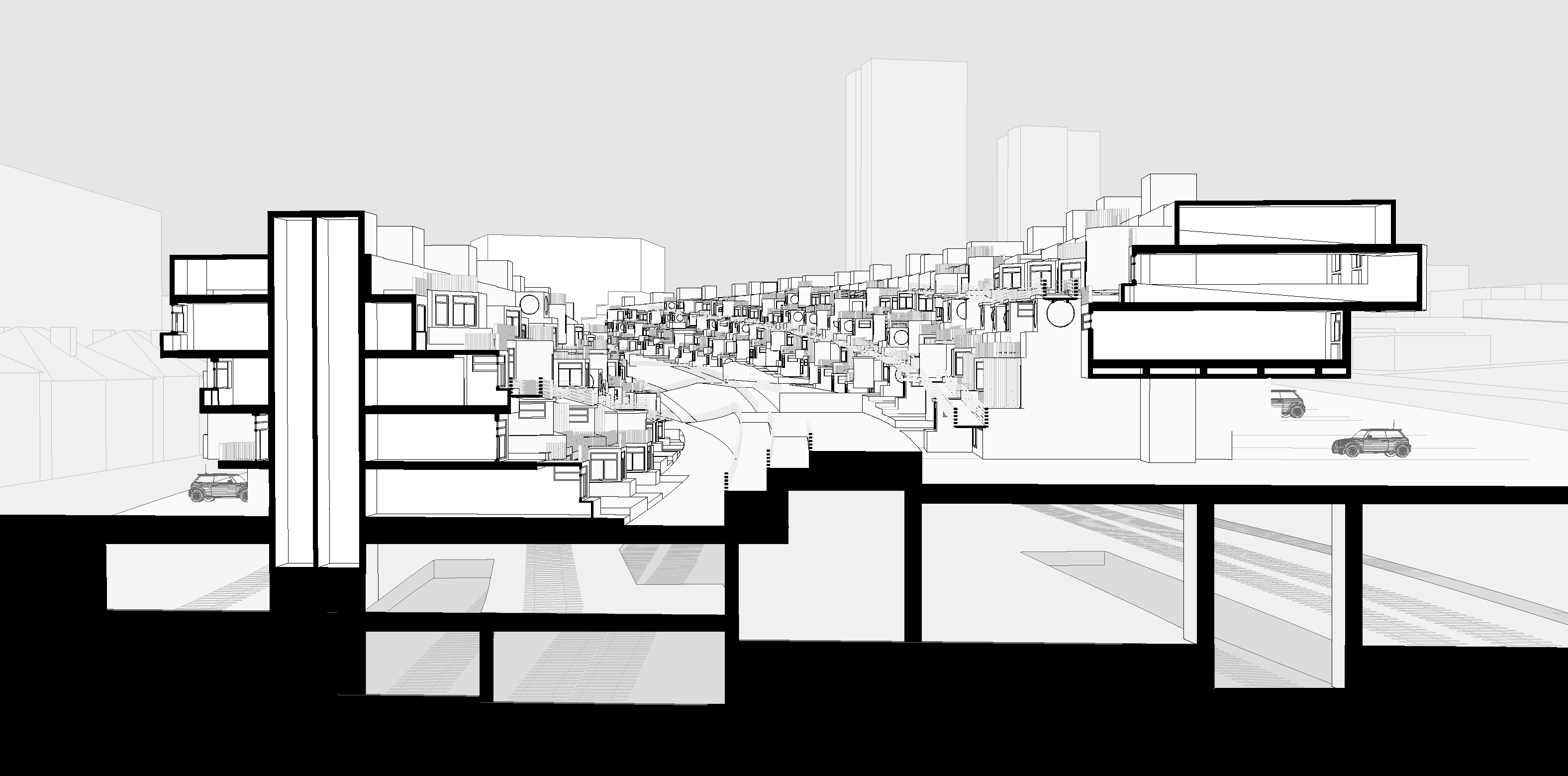
‘I dreamed of what the world might look like if it was designed to different assumptions,’ she says.
Drawing from her own experience as an able-passing person and rejecting the imposed universalisms of what bodies should be, she carves out an architectural language centred on the ramp, ‘the crux of wheelchair accessibility’ as ‘a tool: for empathy, for liberation, for dialogue, for wonder. By rejecting “access” altogether, it creates a cripped architecture for us, by us.’
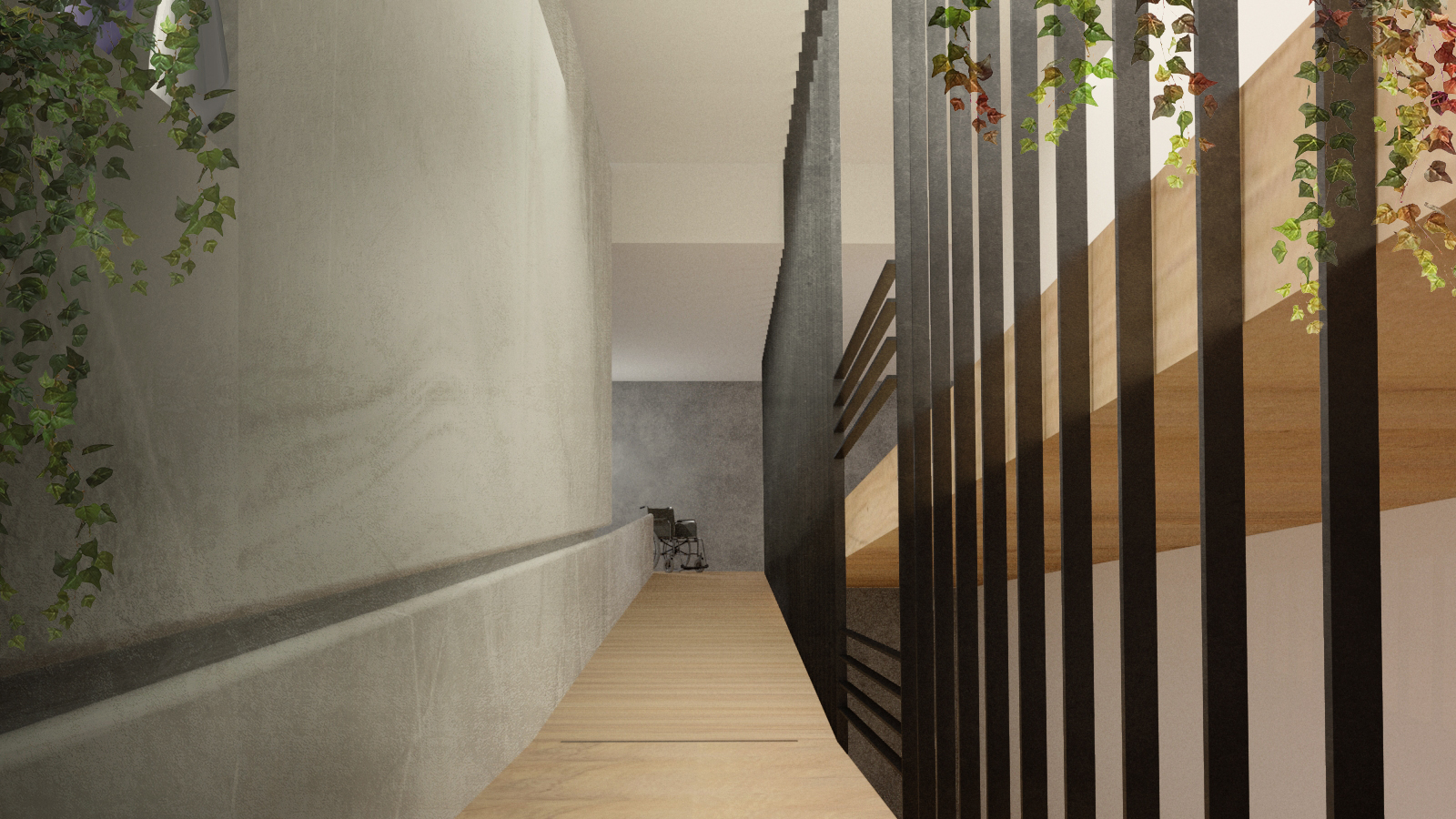
Yang’s route to architecture is a less conventional one. ‘I applied to the MArch programme whilst working full-time in London as a trends analyst and insights consultant,’ she says.
It was during that time that she became interested in architecture's relationship to various networks of power, particularly in housing. ‘It’s inseparable from other core issues of class, racial inequality and environmental crisis,’ she says.
Receive our daily digest of inspiration, escapism and design stories from around the world direct to your inbox.
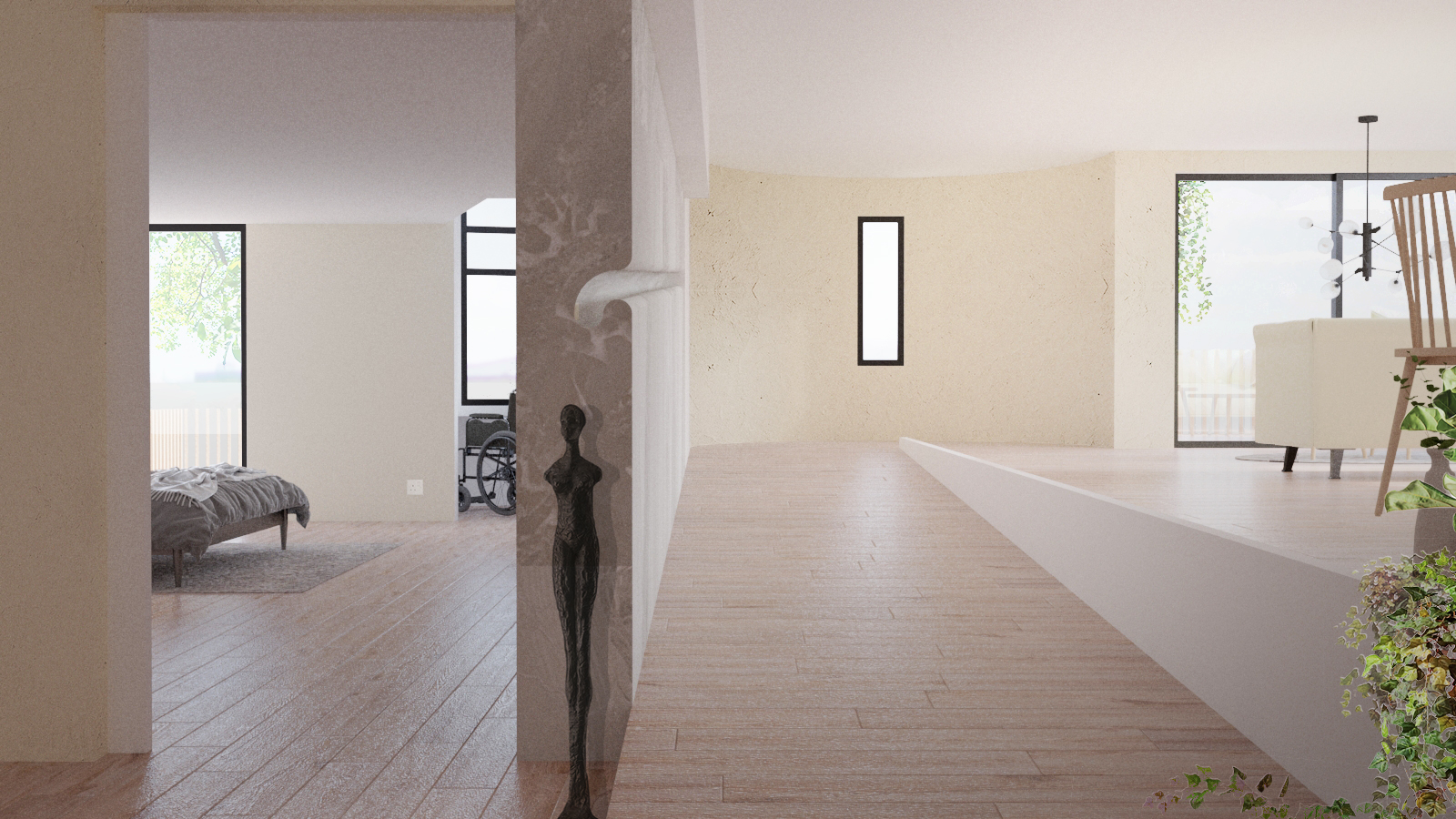
For Yang, architecture ‘means being extremely judicious and equitable with one of our most precious finite resources today: space’. She wishes to work ‘carefully and collaboratively’ with a range of organisations, from Nasa to her peers from both the architecture and development fields, but also communities that exist outside of these establishments, such as mutual aid networks and marginalised communities.
Today, Yang works as an architect at Adam Sokol Architecture Practice and lives with her husband in Los Angeles. She has also co-founded a design research collective and mini-studio called yangboydvu. Dream collaborator: Nasa
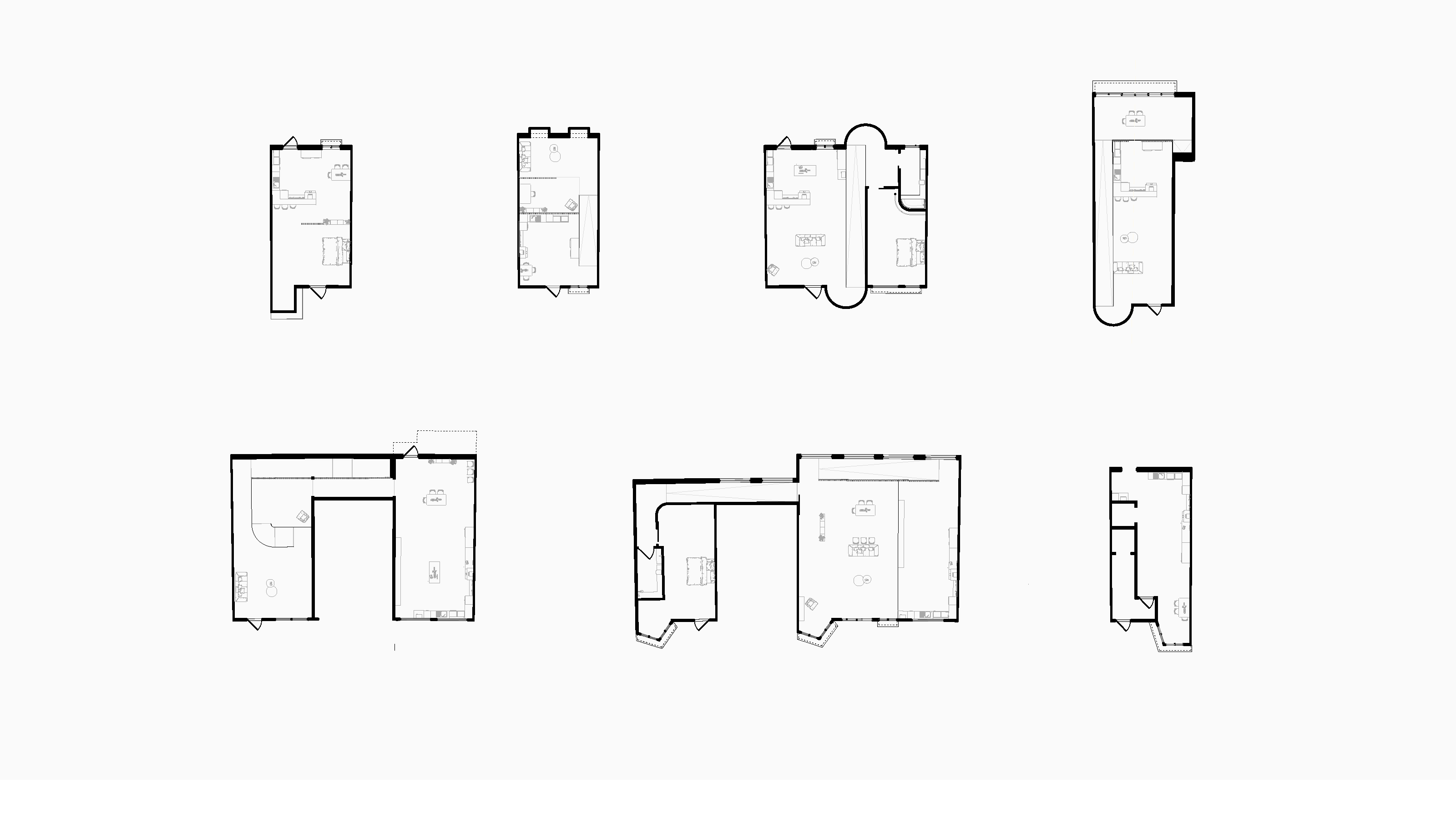
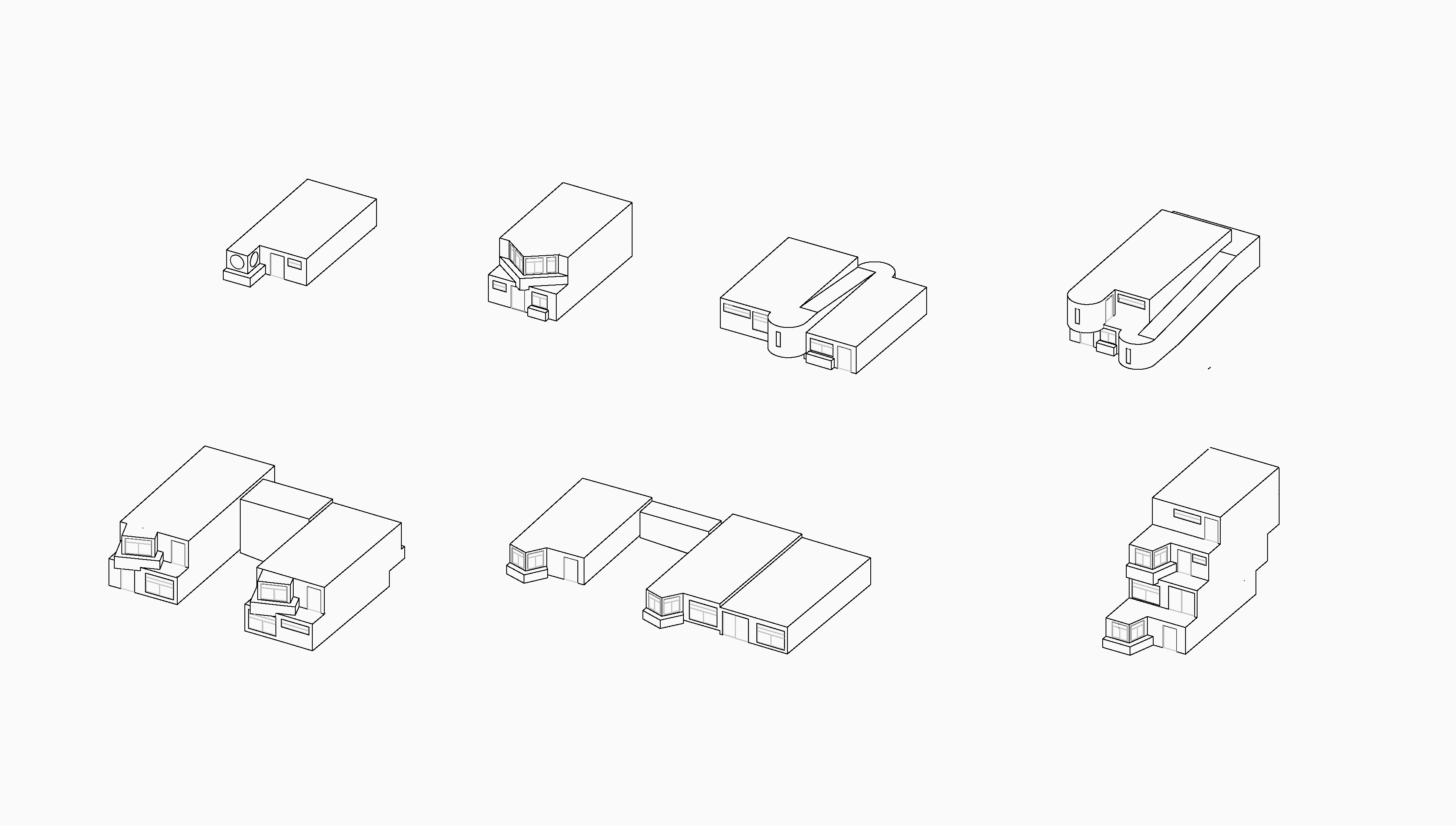
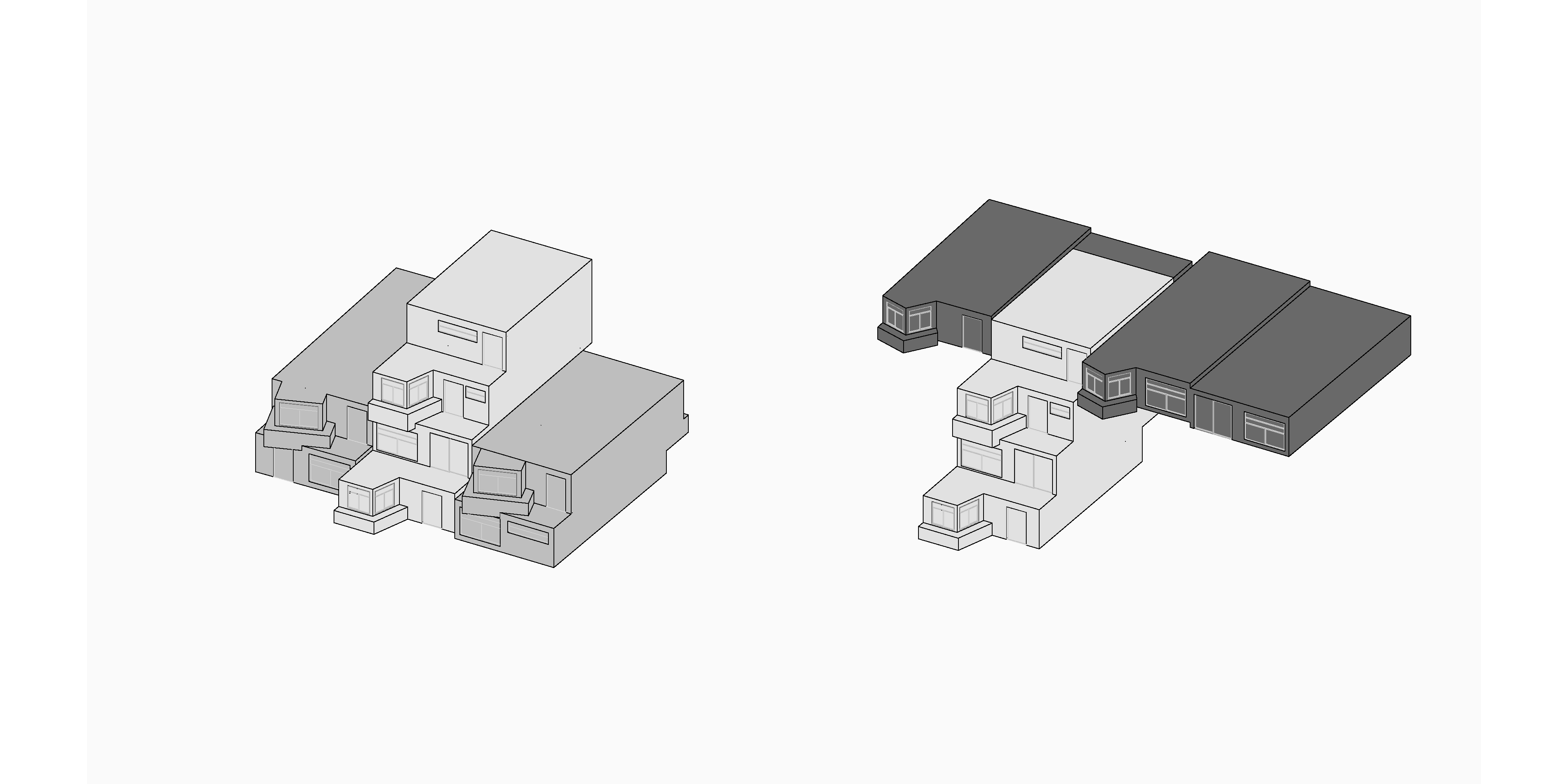

INFORMATION
Our Next Generation showcase of outstanding new talents appears in the January 2022 issue of Wallpaper* (W*273). Subscribe today!
-
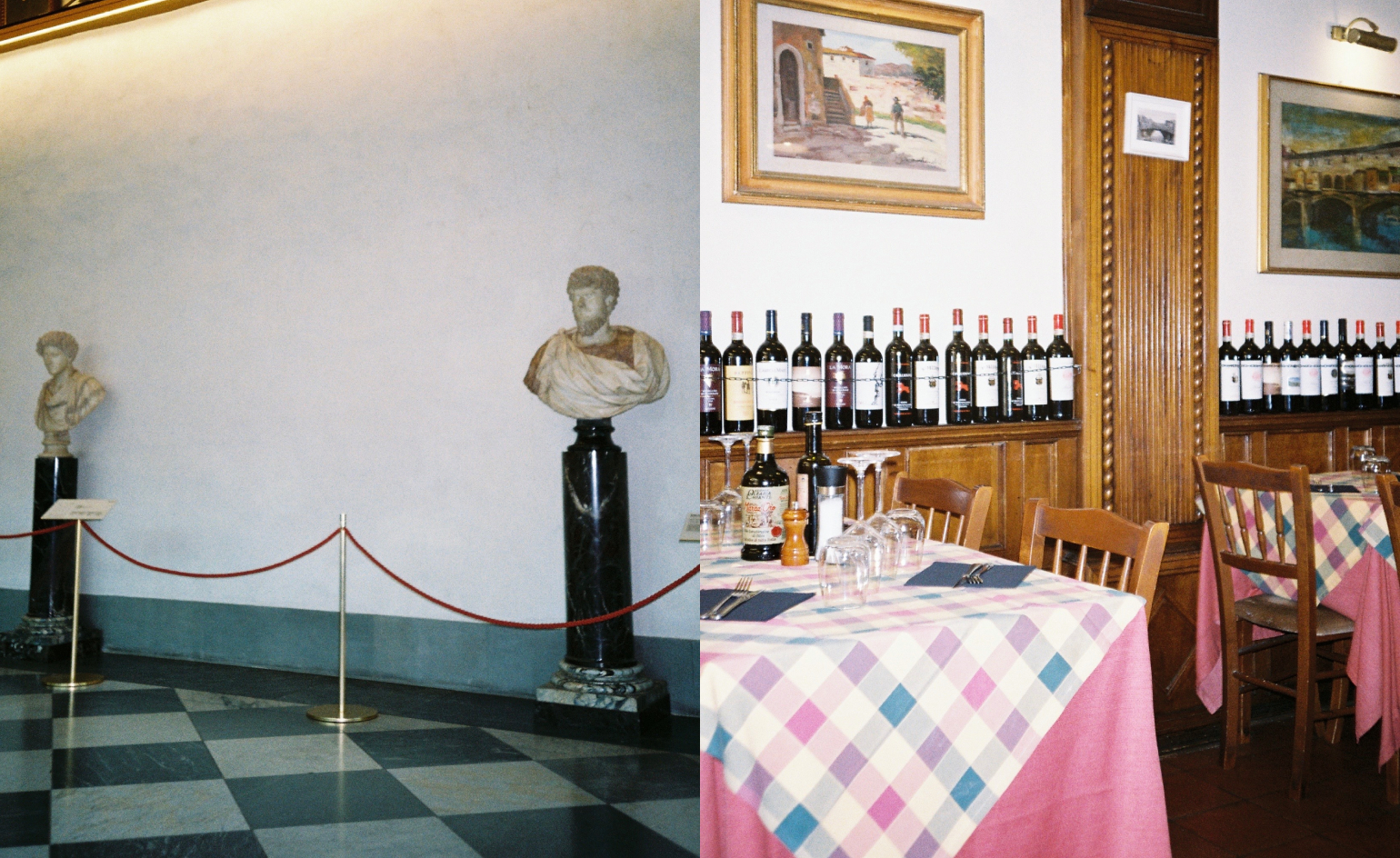 A local’s guide to Florence: 9 unmissable haunts
A local’s guide to Florence: 9 unmissable hauntsOur contributing editor Nick Vinson spends half the year in Florence. Here, he takes us on a tour of his don’t-miss diversions
-
 The New Museum finally has an opening date for its OMA-designed expansion
The New Museum finally has an opening date for its OMA-designed expansionThe pioneering art museum is set to open 21 March 2026. Here's what to expect
-
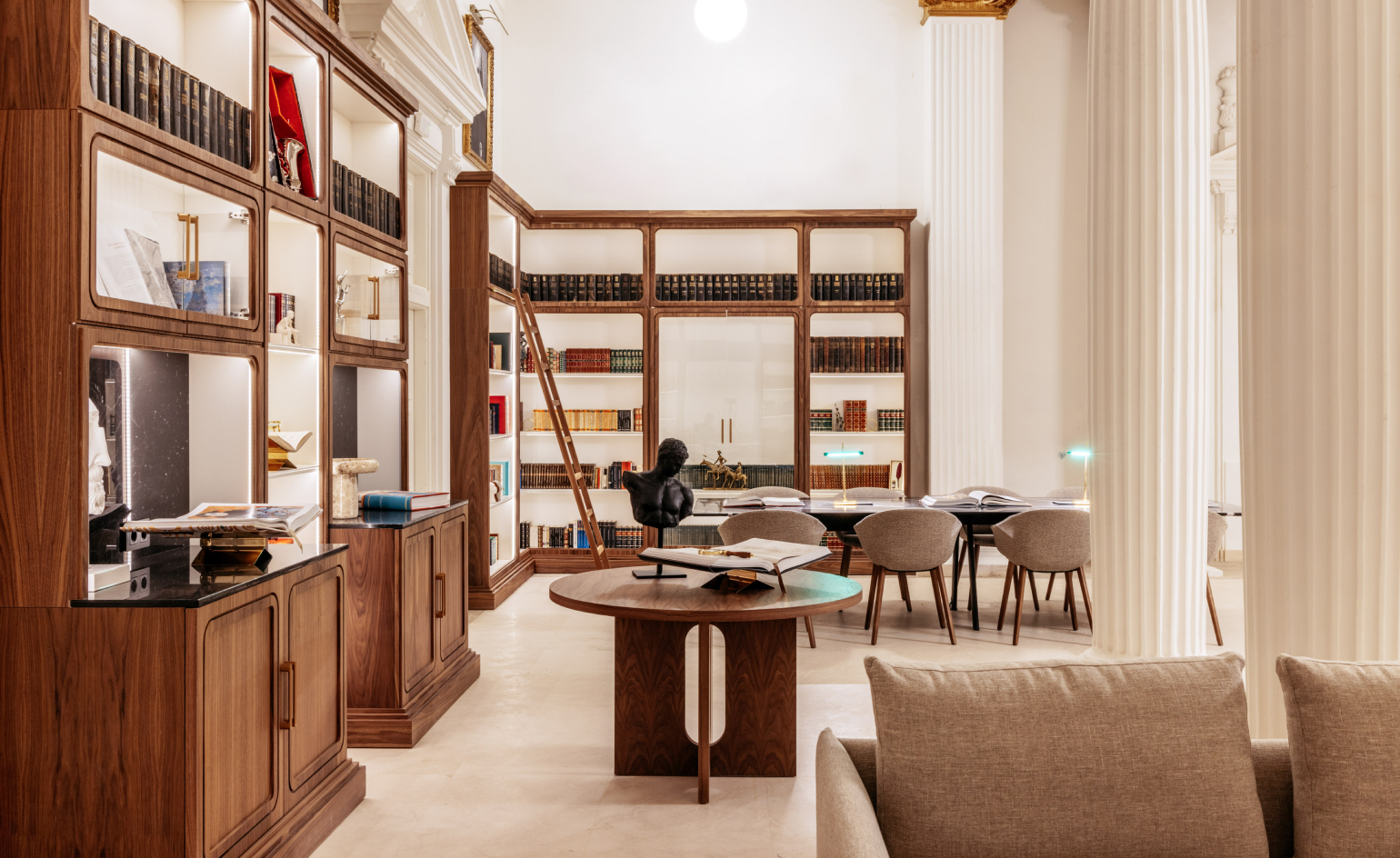 This bijou hotel in Madrid doubles as a cultural hub
This bijou hotel in Madrid doubles as a cultural hubCasa de las Artes is located within the Spanish capital’s ‘Art Triangle’. Designed by ASAH Studio, it offers the warmth and intellect of one of the many neighbouring museums
-
 The New Museum finally has an opening date for its OMA-designed expansion
The New Museum finally has an opening date for its OMA-designed expansionThe pioneering art museum is set to open 21 March 2026. Here's what to expect
-
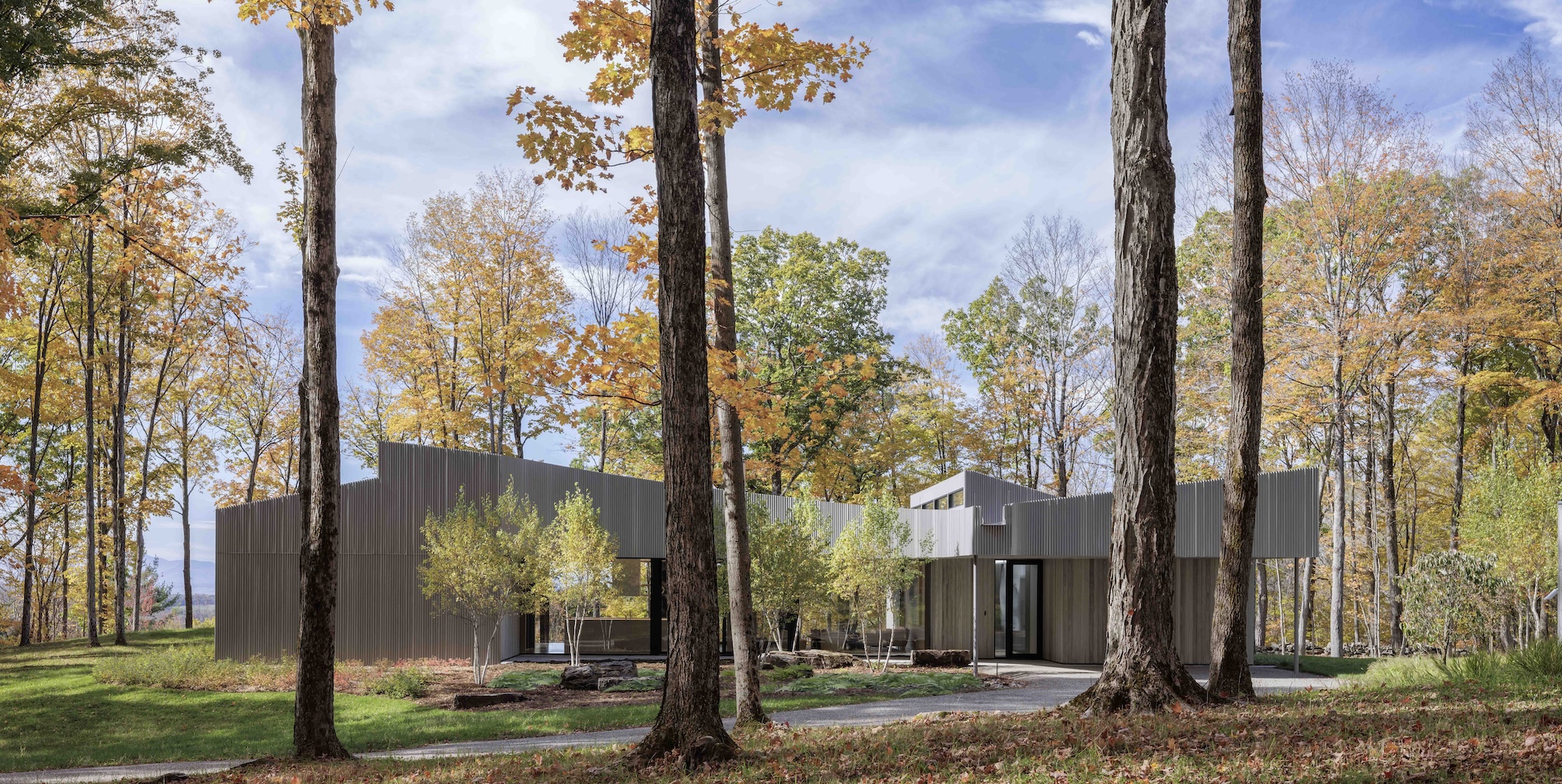 This remarkable retreat at the foot of the Catskill Mountains was inspired by the silhouettes of oak leaves
This remarkable retreat at the foot of the Catskill Mountains was inspired by the silhouettes of oak leavesA New York City couple turned to Desai Chia Architecture to design them a thoughtful weekend home. What they didn't know is that they'd be starting a farm, too
-
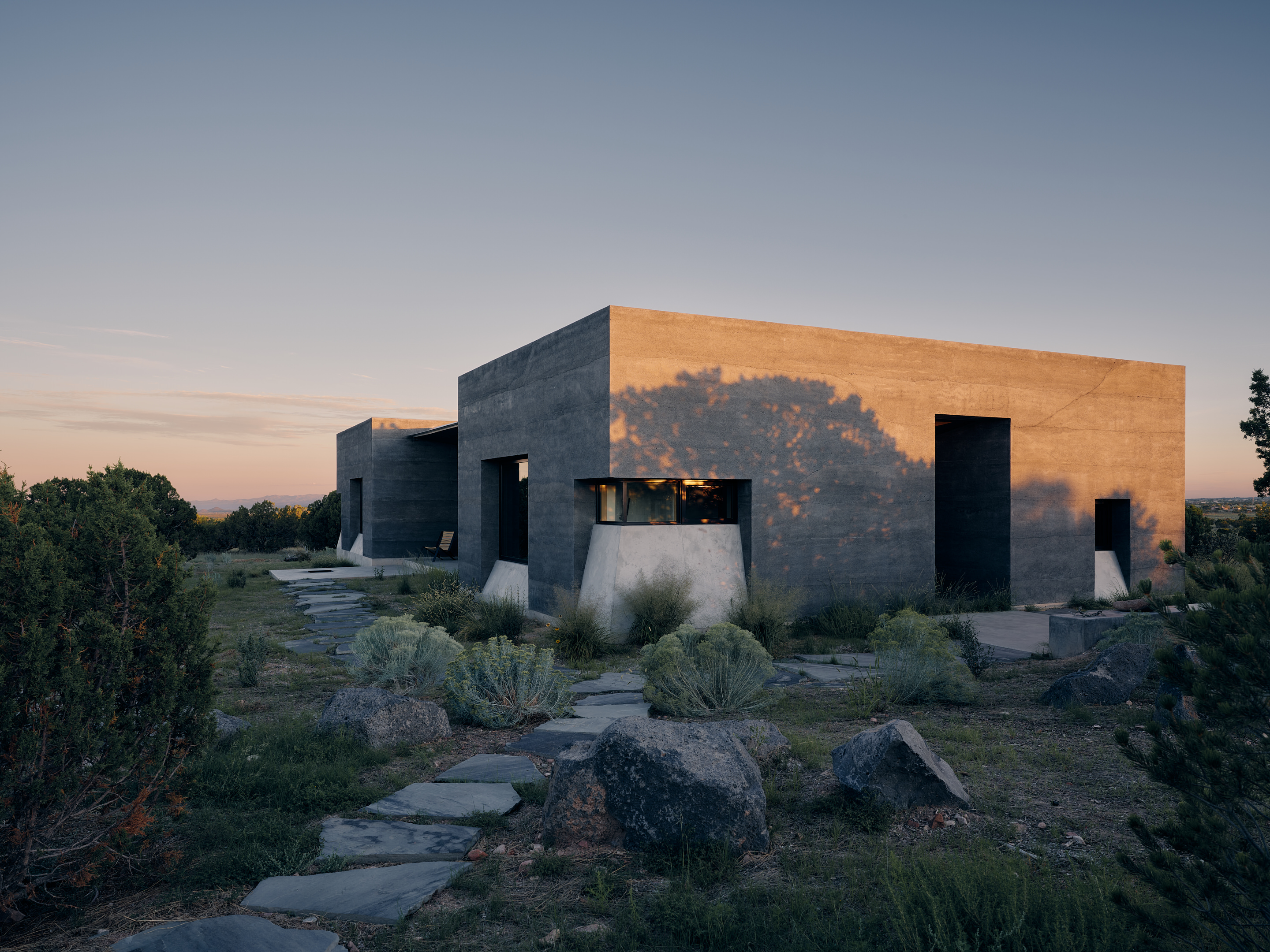 Wallpaper* Best Use of Material 2026: a New Mexico home that makes use of the region's volcanic soil
Wallpaper* Best Use of Material 2026: a New Mexico home that makes use of the region's volcanic soilNew Mexico house Sombra de Santa Fe, designed by Dust Architects, intrigues with dark, geometric volumes making use of the region's volcanic soil – winning it a spot in our trio of Best Use of Material winners at the Wallpaper* Design Awards 2026
-
 More changes are coming to the White House
More changes are coming to the White HouseFollowing the demolition of the East Wing and plans for a massive new ballroom, President Trump wants to create an ‘Upper West Wing’
-
 A group of friends built this California coastal home, rooted in nature and modern design
A group of friends built this California coastal home, rooted in nature and modern designNestled in the Sea Ranch community, a new coastal home, The House of Four Ecologies, is designed to be shared between friends, with each room offering expansive, intricate vistas
-
 Step inside this resilient, river-facing cabin for a life with ‘less stuff’
Step inside this resilient, river-facing cabin for a life with ‘less stuff’A tough little cabin designed by architects Wittman Estes, with a big view of the Pacific Northwest's Wenatchee River, is the perfect cosy retreat
-
 Remembering Robert A.M. Stern, an architect who discovered possibility in the past
Remembering Robert A.M. Stern, an architect who discovered possibility in the pastIt's easy to dismiss the late architect as a traditionalist. But Stern was, in fact, a design rebel whose buildings were as distinctly grand and buttoned-up as his chalk-striped suits
-
 Own an early John Lautner, perched in LA’s Echo Park hills
Own an early John Lautner, perched in LA’s Echo Park hillsThe restored and updated Jules Salkin Residence by John Lautner is a unique piece of Californian design heritage, an early private house by the Frank Lloyd Wright acolyte that points to his future iconic status