São Paulo welcomes its latest cultural addition in the shape of SESC Avenida Paulista

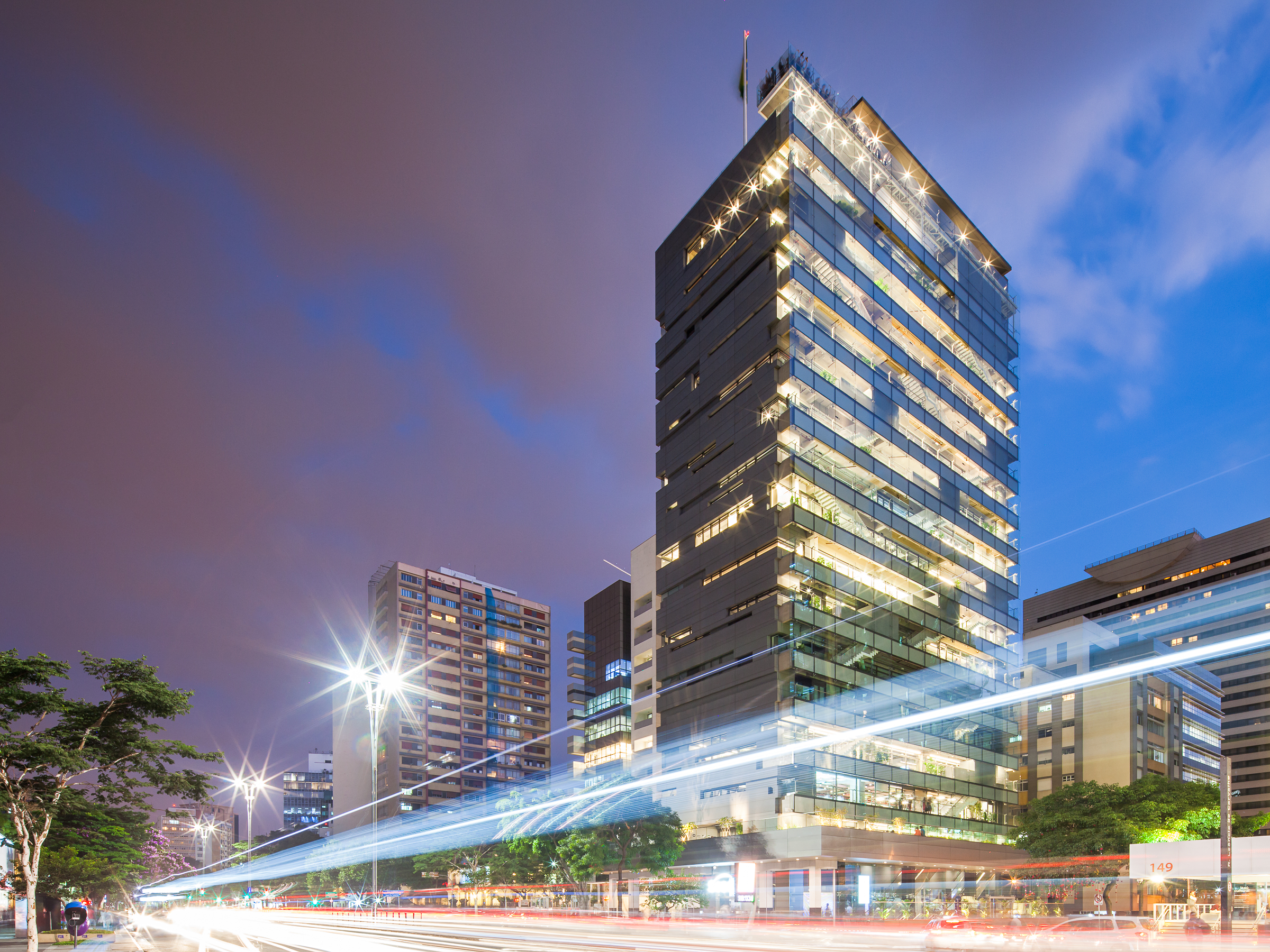
Brazil’s SESCs (Serviço Social do Comércio) have been a long-standing tradition in the country's cultural history, ever since their invention in the 1940s. Key outposts have been designed by acclaimed architects, such as Lina Bo Bardi (her SESC Pompeia is as iconic as they get) and Oscar Niemeyer (his SESC Copacabana was completed in 1982). Now, São Paulo-based Königsberger Vannucchi has designed the typology’s latest addition; a multi-functional tower on the Brazilian metropolis’ Avenida Paulista.
Founded and run by private businesses, the Social Service of Commerce – SESC – is a unique set-up that looks after the welfare and quality of life of workers within the sectors of goods, tourism and services, promoting cultural education and health. So, SESC Avenida Paulista underlines the famous São Paulo stretch’s growing cultural output, joining Andrade Morettin Arquiteto’ Instituto Moreira Salles, Kengo Kuma and FGMF’s Japan House, and Lina Bo Bardi’s MASP, all of which are located a stone's throw away.
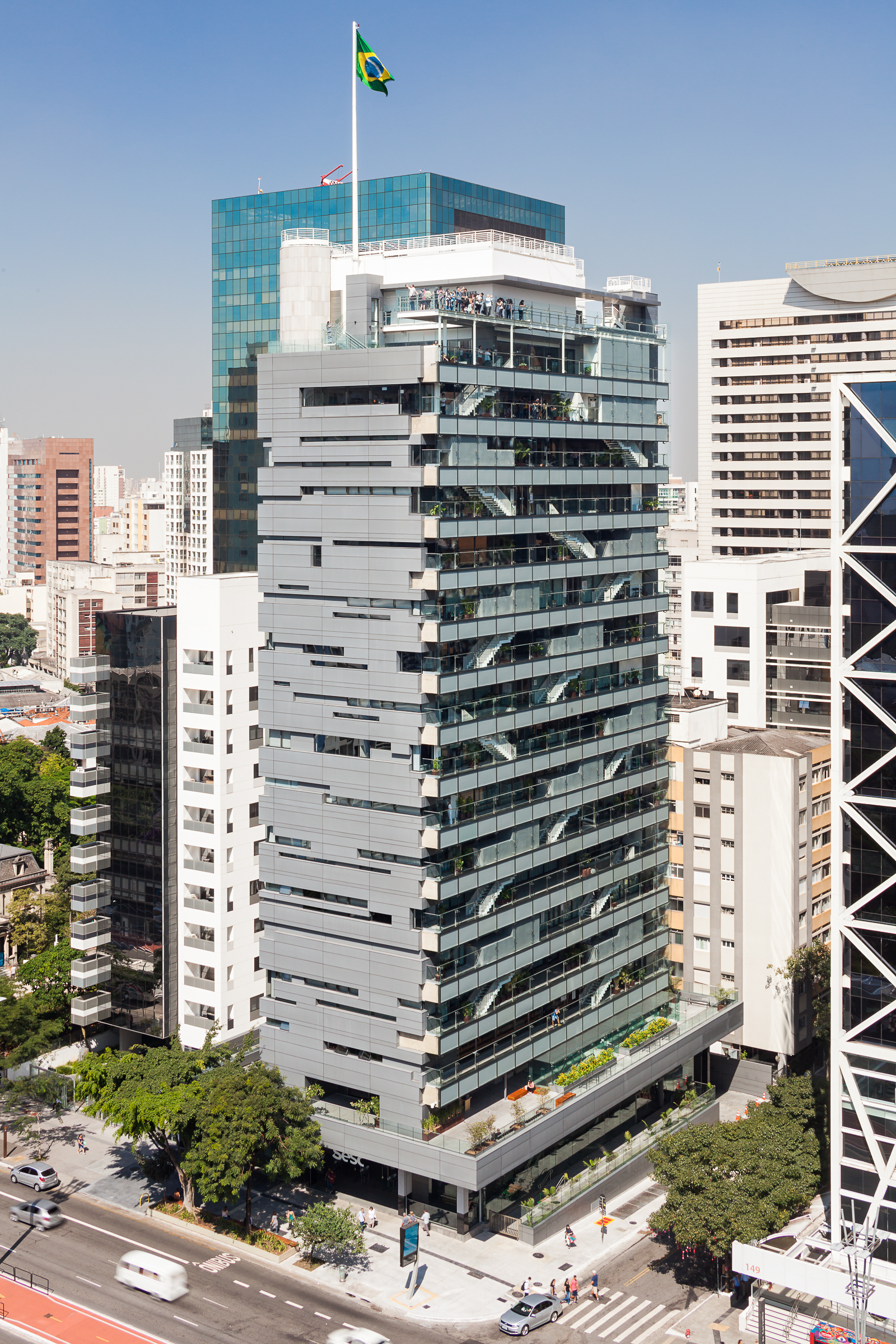
SESC Avenida Paulista is the famous Brazilian avenue's latest cultural addition. Photography: Pedro Vannucchi
When it comes to Königsberger Vannucchi’s building, the glass-clad volume was designed to be assertive, yet welcoming and approachable. The architects opted for as much visual transparency as possible, its façade revealing the various activities taking place inside.
‘The configuration of the east and west facades, with horizontal features, allows users a new look at the city while breaking with the typical typology of Paulista Avenue office buildings, announcing a new use of the old building (designed by Sérgio Pileggi and Euclides de Oliveira in the 1970s), divided between SESC and Fecomércio, and a new and democratic audience’, says project lead Gianfranco Vannucchi.
The tall building accommodates a variety of service areas, from a café, library, and children's room, to technology, arts and sports halls, exhibition space, shop and a dentist, across some 17 floors. Encouraging interaction between uses, while maintaining noise levels and public access to appropriate levels for each function, this new SESC brings Avenida Paulista one step further in its journey from corporate and financial hub to a budding cultural district.
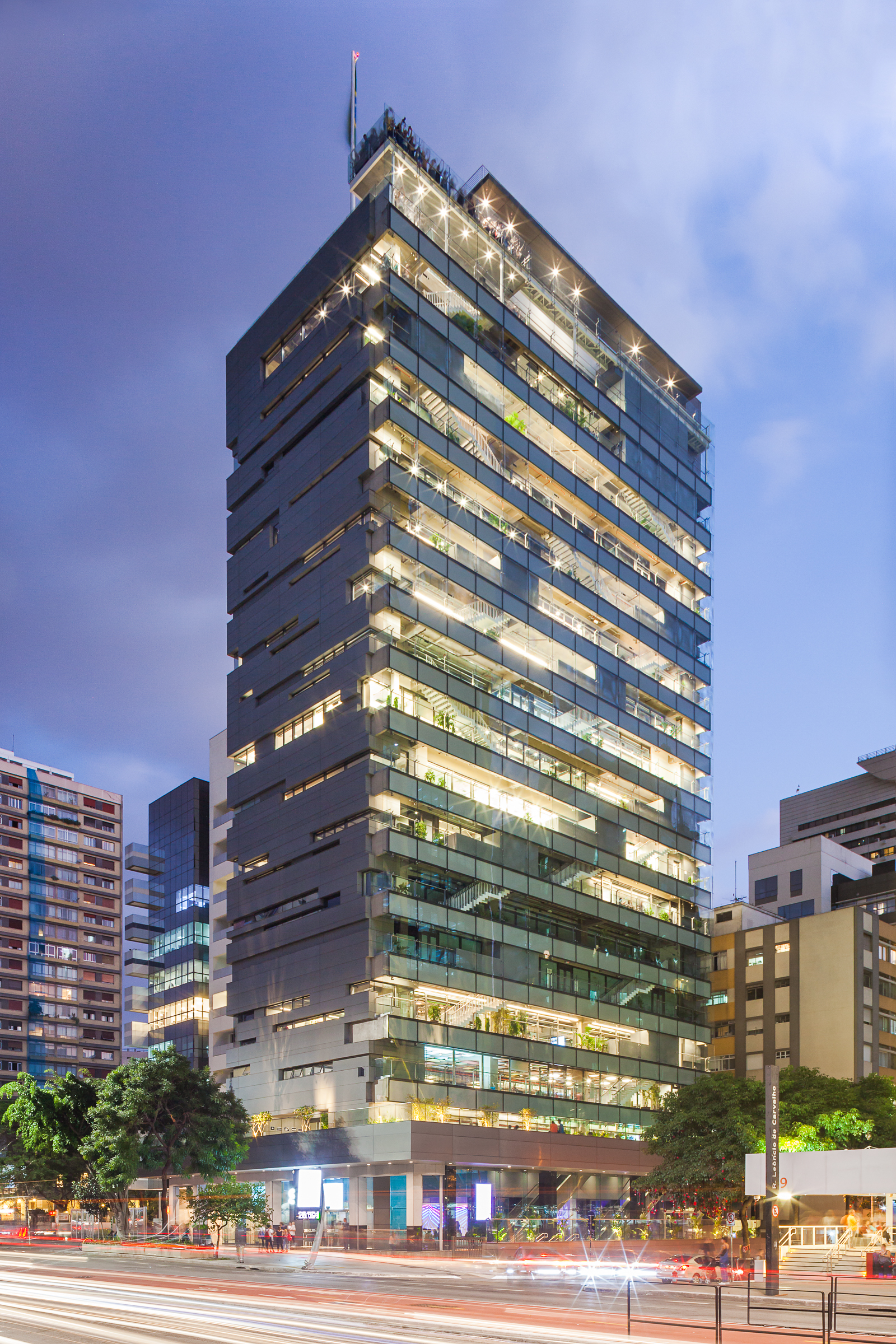
Th high rise building contains a variety of services and flexible spaces for cultural, health and educational use. Photography: Pedro Vannucchi
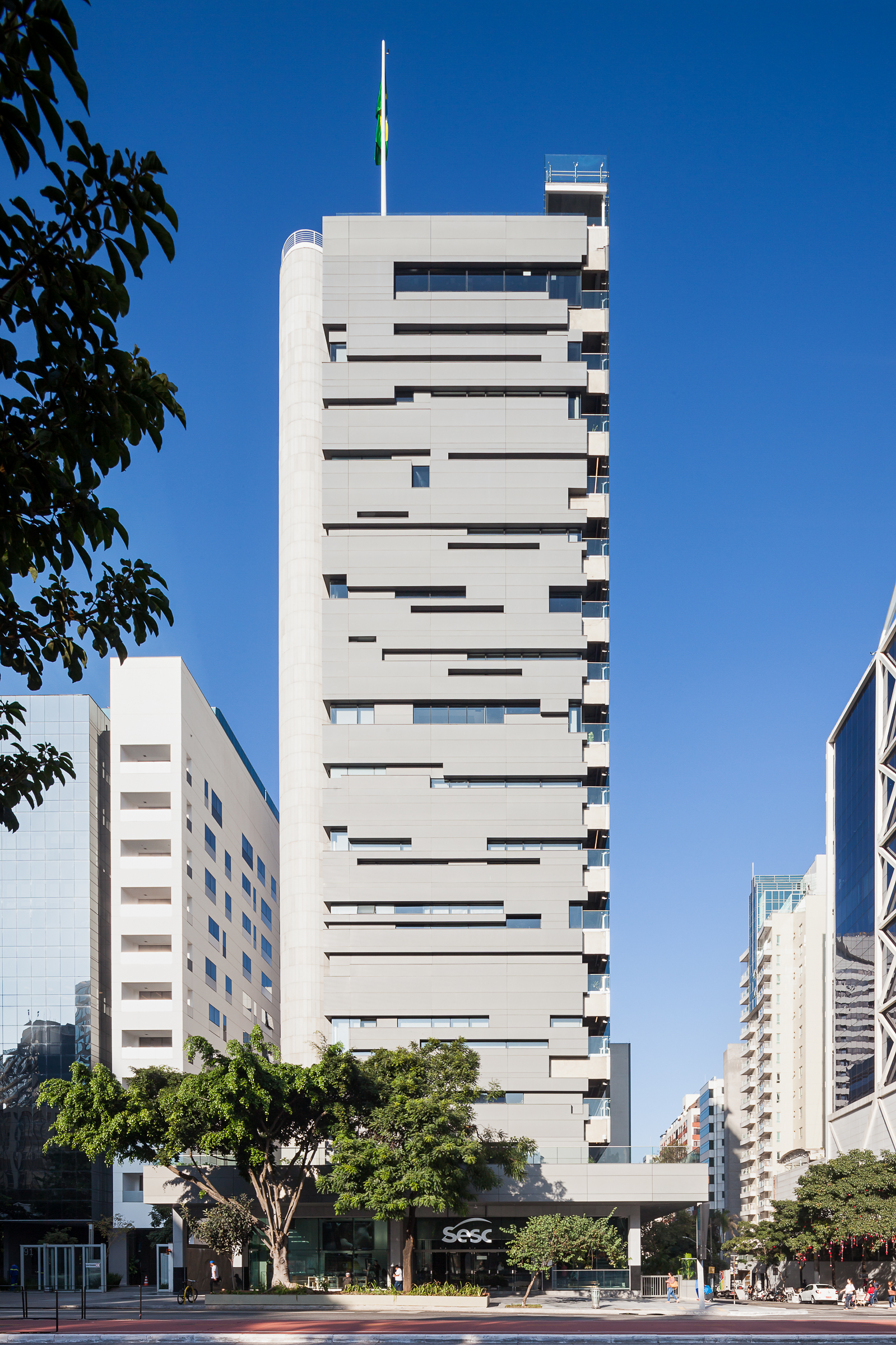
A highly sculptural facade alternates opaque panels and fully transparent glass enclosures to enhance visual connections. Photography: Pedro Vannucchi
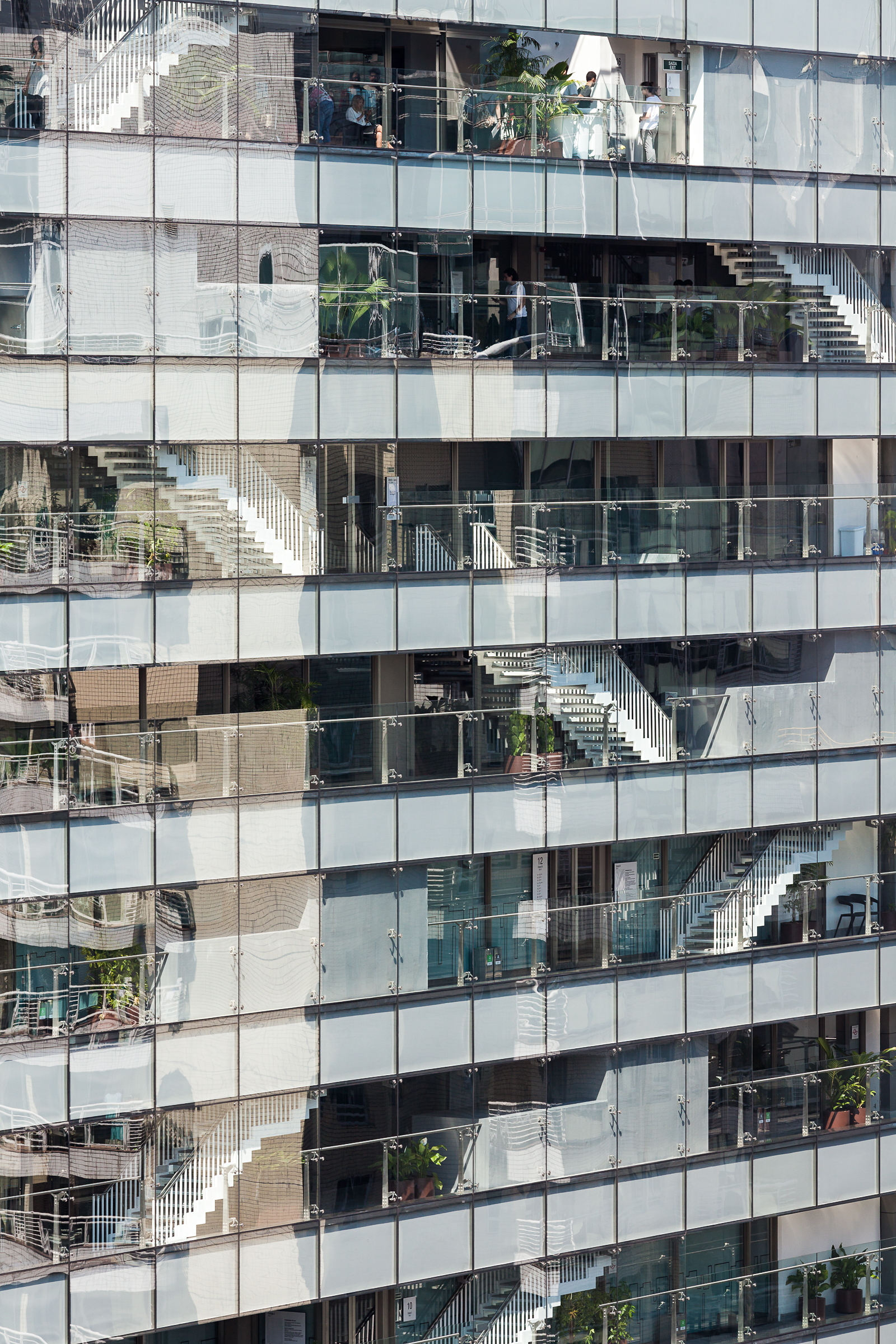
The architects wanted the interior to be visible and welcoming. Photography: Pedro Vannucchi
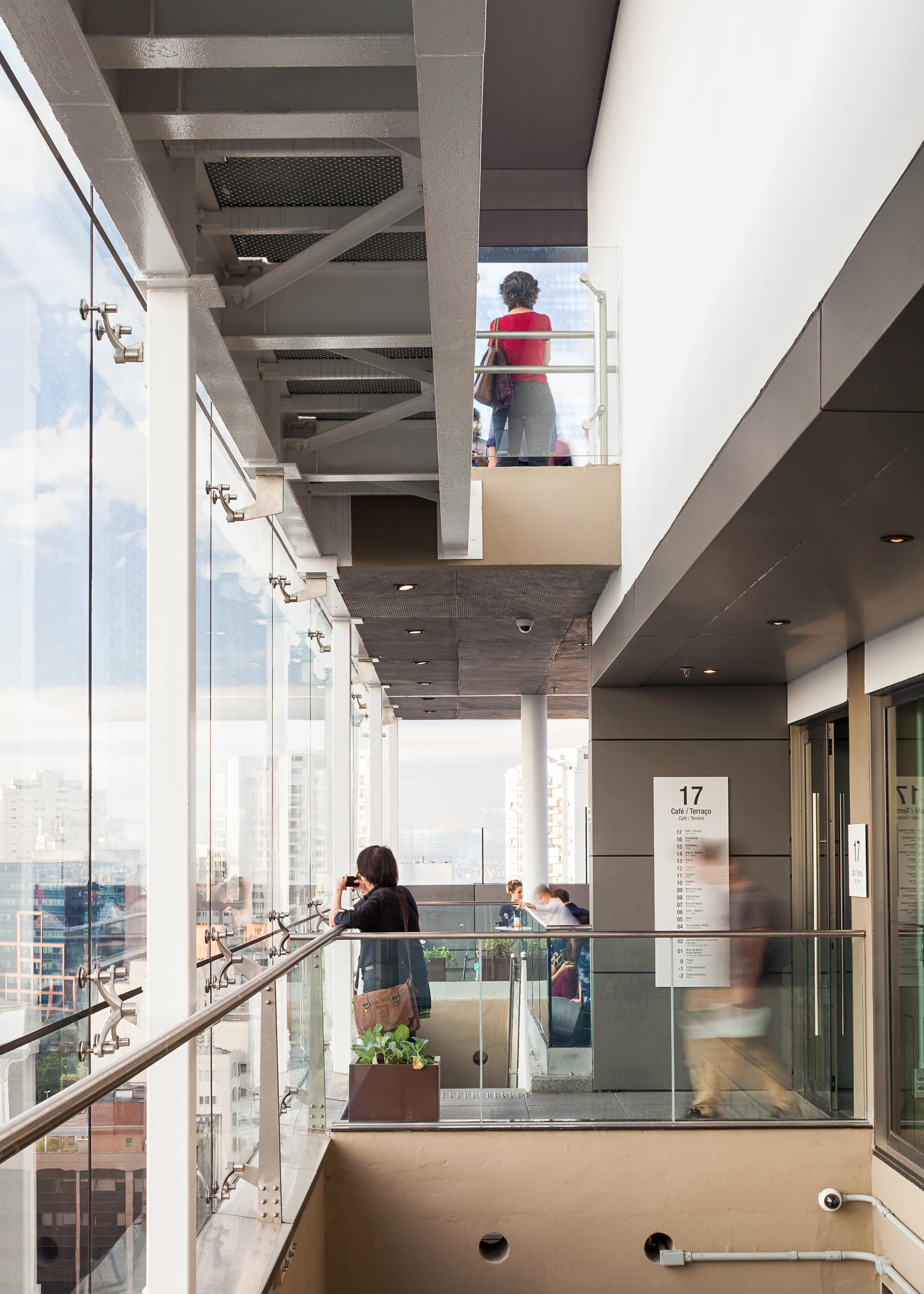
In a break from the other buildings on the street, the SESC offers extensive long views of the São Paulo skyline. Photography: Pedro Vannucchi
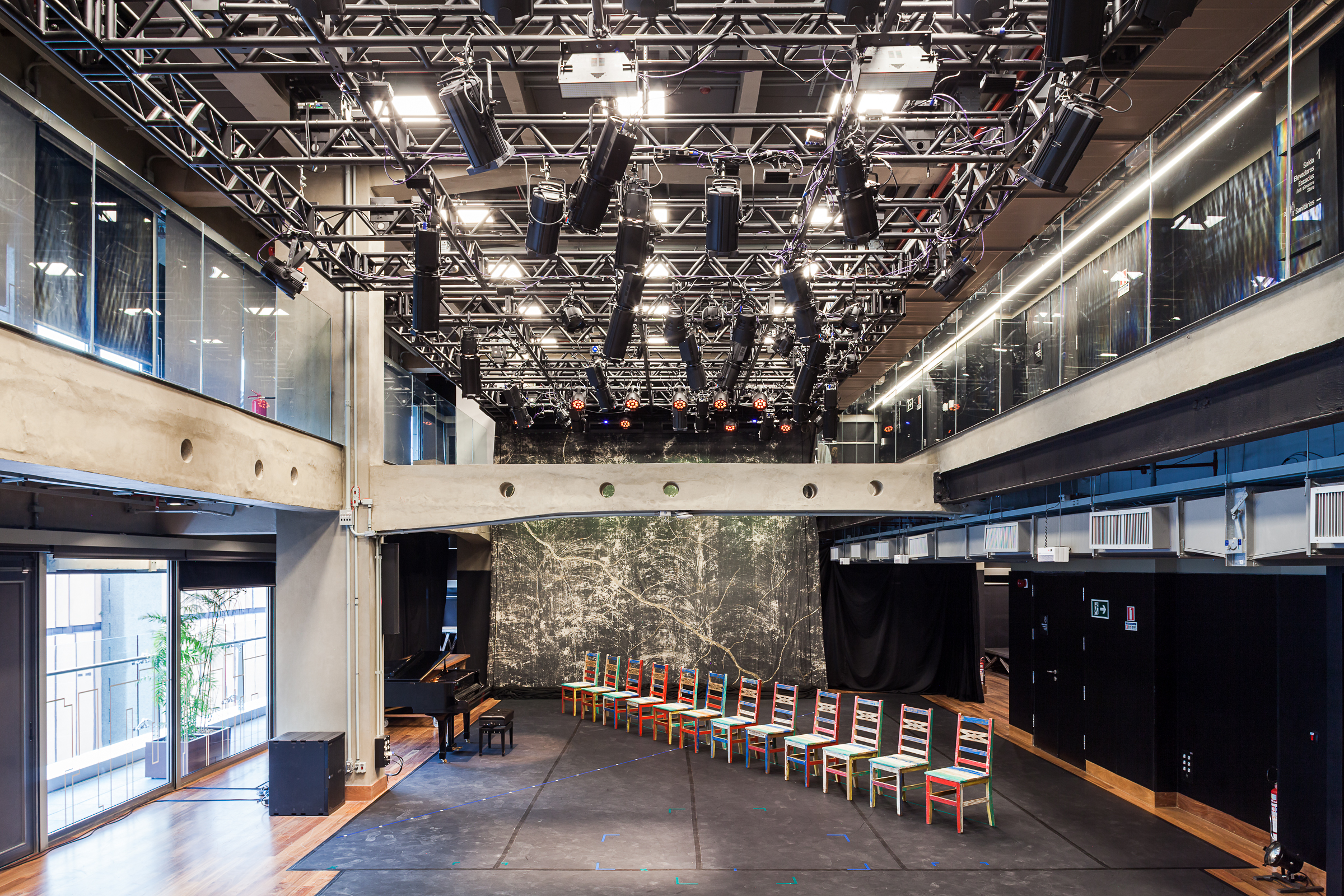
The building accommodates over 17 floors a variety of service areas, from a café, library, and children’s room... Photography: Pedro Vannucchi
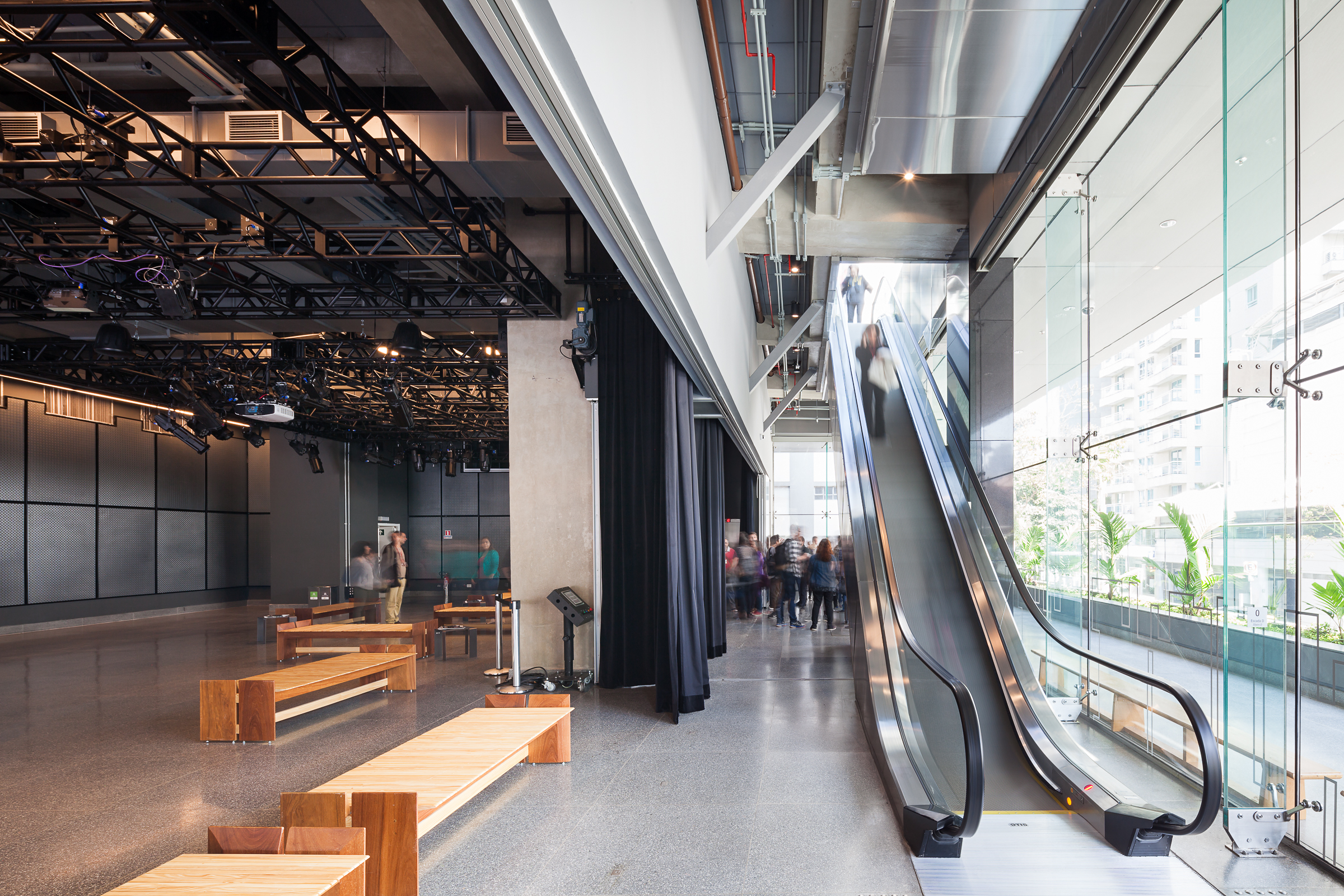
...to technology, arts and sports halls, exhibition space, shop and a dentist. Photography: Pedro Vannucchi
INFORMATION
For more information visit the website of Konigsberger Vannucchi
Receive our daily digest of inspiration, escapism and design stories from around the world direct to your inbox.
Ellie Stathaki is the Architecture & Environment Director at Wallpaper*. She trained as an architect at the Aristotle University of Thessaloniki in Greece and studied architectural history at the Bartlett in London. Now an established journalist, she has been a member of the Wallpaper* team since 2006, visiting buildings across the globe and interviewing leading architects such as Tadao Ando and Rem Koolhaas. Ellie has also taken part in judging panels, moderated events, curated shows and contributed in books, such as The Contemporary House (Thames & Hudson, 2018), Glenn Sestig Architecture Diary (2020) and House London (2022).
