Architect Malcolm Davis designs wood-clad Sea Ranch-inspired Californian getaway

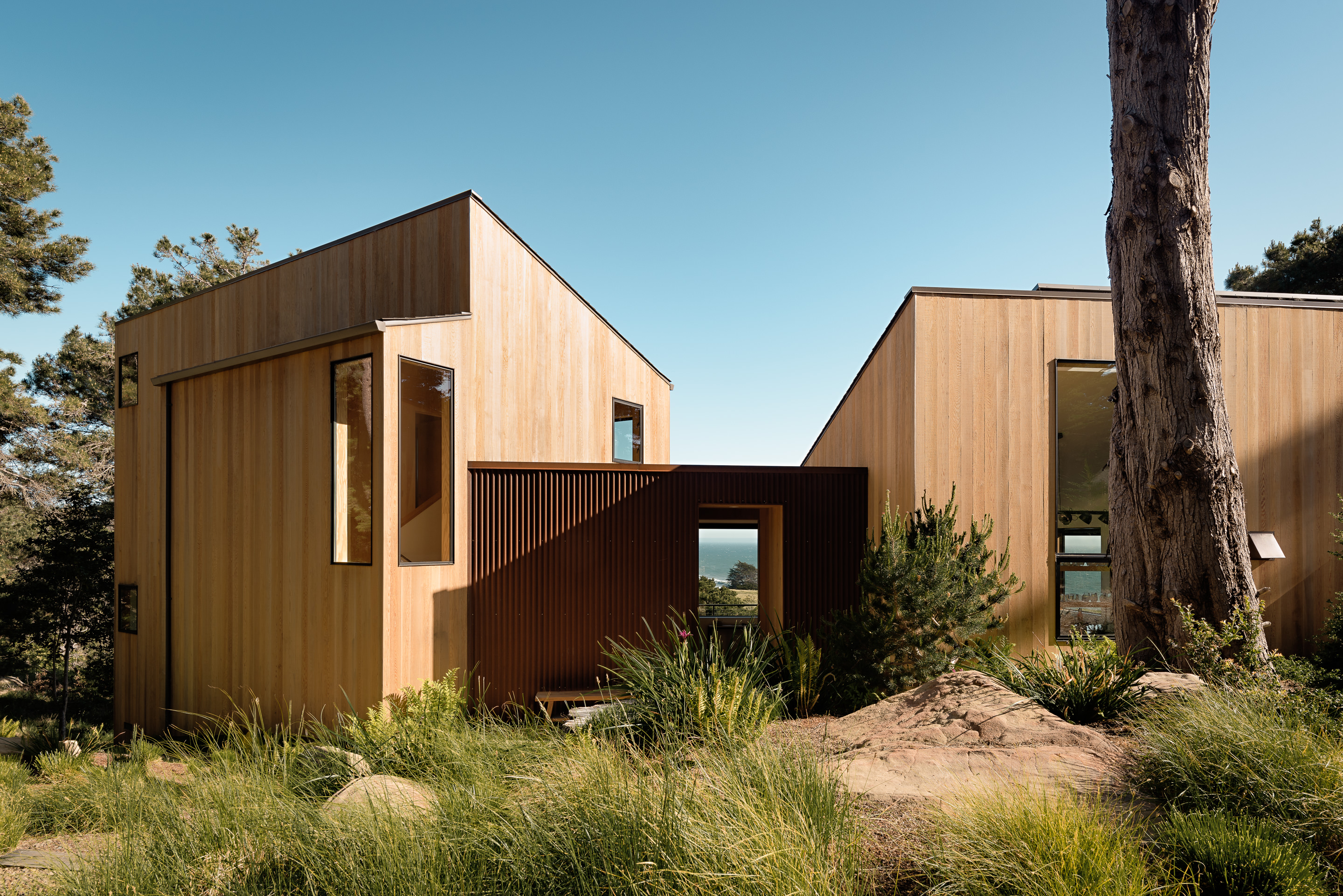
Receive our daily digest of inspiration, escapism and design stories from around the world direct to your inbox.
You are now subscribed
Your newsletter sign-up was successful
Want to add more newsletters?

Daily (Mon-Sun)
Daily Digest
Sign up for global news and reviews, a Wallpaper* take on architecture, design, art & culture, fashion & beauty, travel, tech, watches & jewellery and more.

Monthly, coming soon
The Rundown
A design-minded take on the world of style from Wallpaper* fashion features editor Jack Moss, from global runway shows to insider news and emerging trends.

Monthly, coming soon
The Design File
A closer look at the people and places shaping design, from inspiring interiors to exceptional products, in an expert edit by Wallpaper* global design director Hugo Macdonald.
San Francisco is having a moment, from its thriving tech industry to leading cultural organisations – such as the SFMOMA – there’s no doubt this West Coast American city is flourishing. But even if you want to escape the big city, this part of California has plenty to offer; as a couple working in the tech industry soon discovered when they sought to create their dream countryside home.
Local architect Malcolm Davis was tasked with creating a ‘home away from home', for the pair, ‘a recharging point where they can get away from their busy professional lives and reconnect with each other and themselves,' he says. They were after something in the style of the 1960s utopian Sea Ranch community of Sonoma County, but with a modern twist that would offer more light, more open-plan space and practical, durable materials.
Davis composed a structure that is pragmatic, rooted in its context and has modernity at its heart. His design ticked all the boxes, both in terms of the retreat's layout and looks, and its relationship to context. ‘The house is sited between Highway One and and a rocky outcrop, there are several boulders on the property. The form was dictated by the decision to preserve trees and the rock formations, while providing shelter for outdoor living and zoning the house between public and private living spaces – all accessing views', he says.
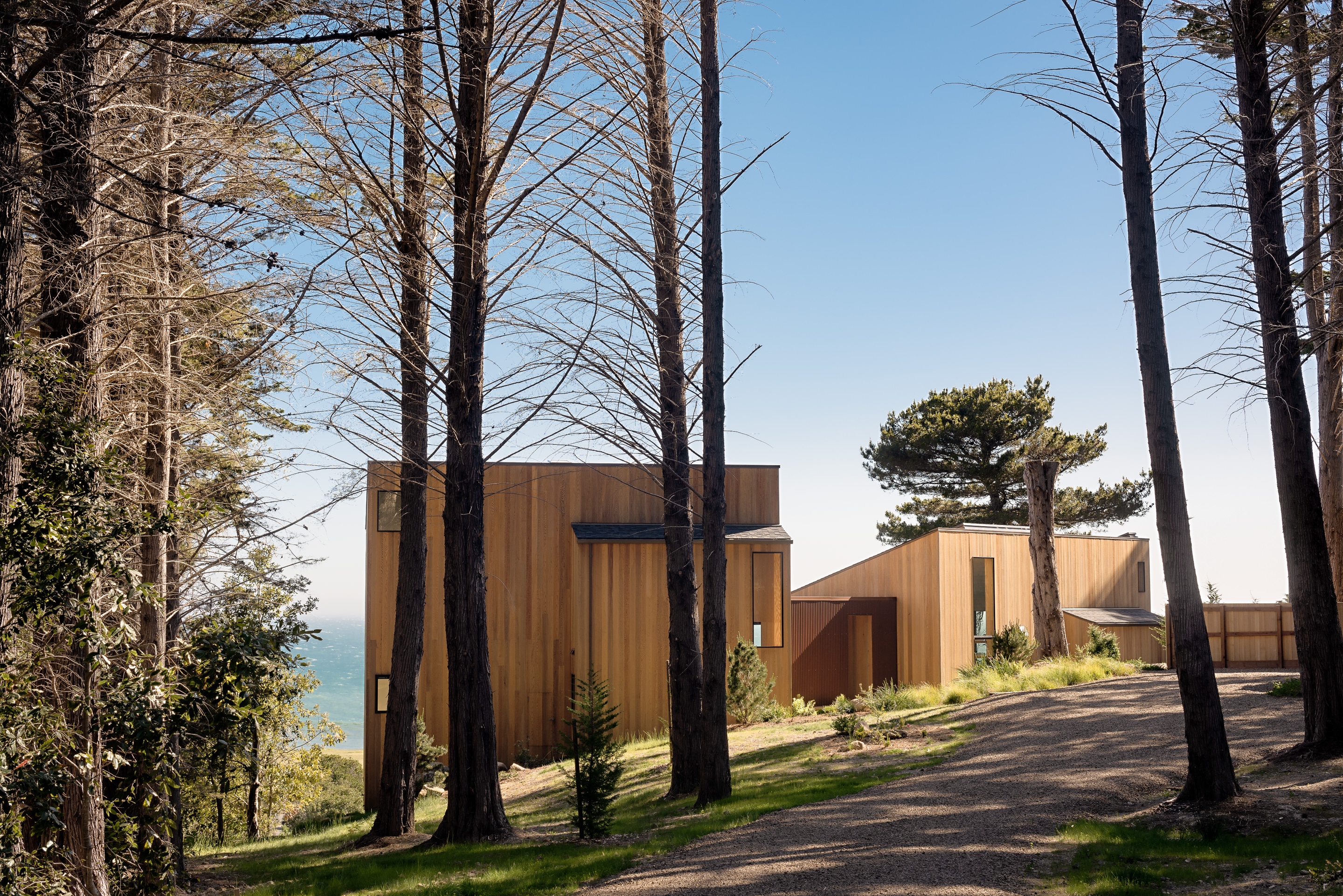
The plot’s ocean views were a key driver in the composition’s design.
The striking views of the area's rocky outcrop, ocean and trees were a key driver in the project and Davis worked on carefully positioning openings that maintain strong visual connections between inside and outside everywhere in the house. This way, the relatively compact 200 sq m, two-bedroom home feels bright, airy and generous, despite key challenges such as the fairly compact size and the awkward sloped plot.
Inside, keeping a strict material palette and working with simple concrete, metal and wood, the architect focused on streamlining the detailing to achieve the best possible results. ‘We had an angled building with paneled walls that needed to have pre-manufactured window and door systems installed', recalls Davis. ‘We worked with an exceptional contractor and issued detailed drawings to achieve the look. The angled portion of the building is offset and the walls padded so the line and gutters at the corner angle is crisp and clean. We moved and re-sized doors to work with the paneling of the plywood walls, collaborating with the contractor carefully on doors and windows to align the head heights and corner details, which helps achieve the clean modern look.' Beautifully crafted cabinetry and finishes throughout complete the interior.
Matching this no-nonsense approach, the house's exterior is immaculately clad in wood and references local Californian barn-like structures in an elegant, contemporary homage. Bridging a Scandinavian minimalist aesthetic, with industrial details, exposed, natural materials and a strong sense of place, this house offers the perfect West Coast getaway.
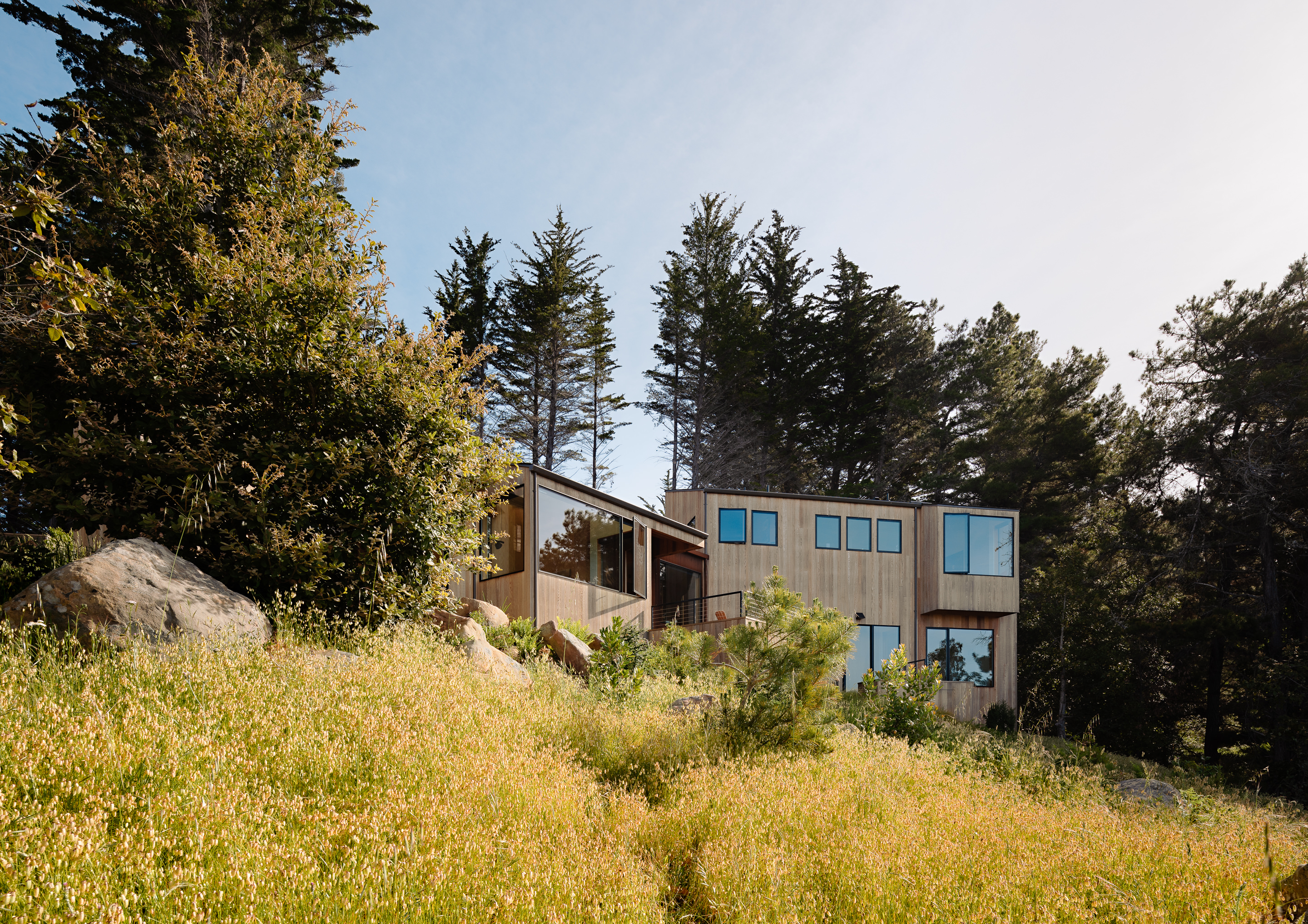
The design is inspired by California’s vernacular, barn-like structures.
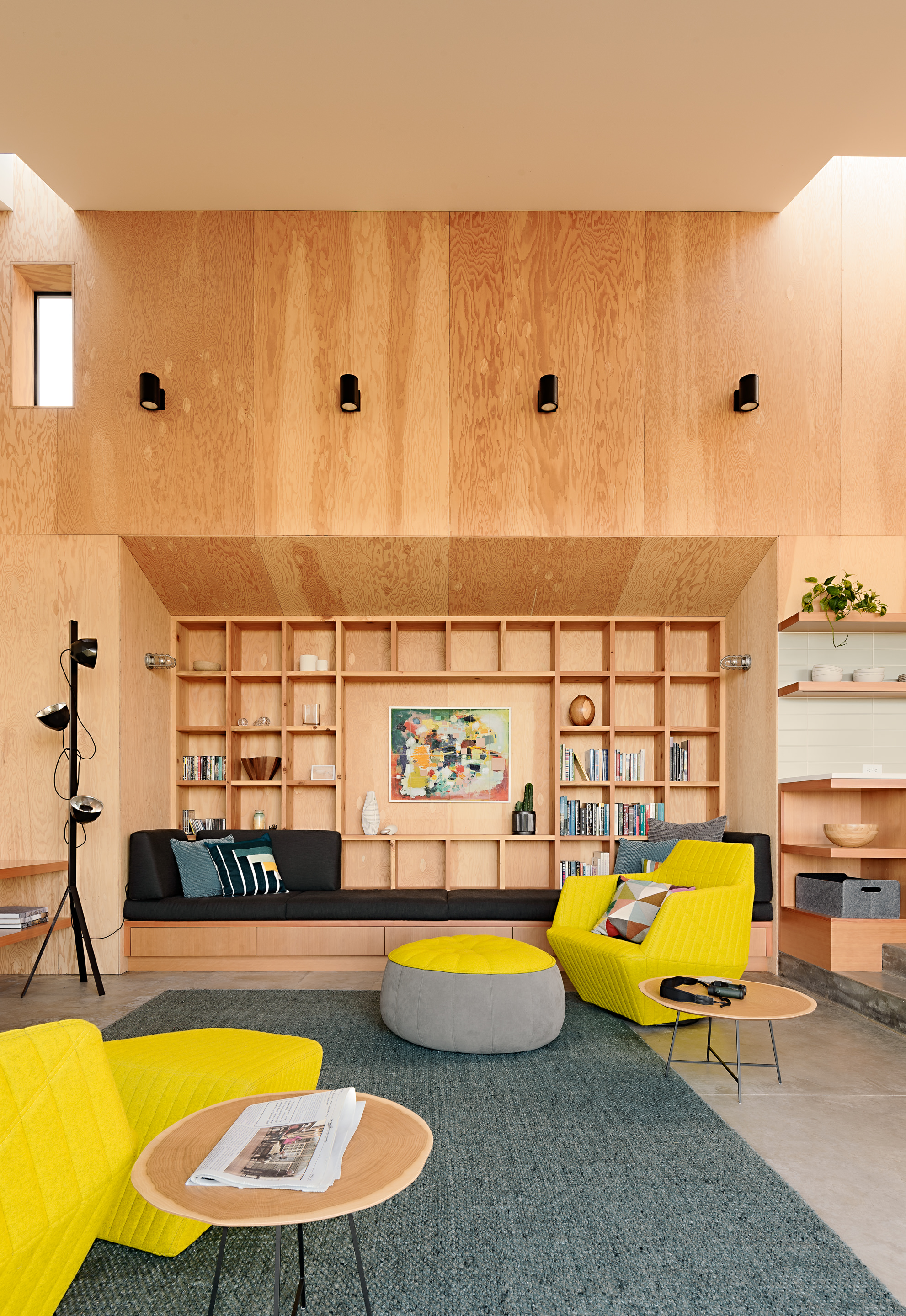
Inside, the architect chose a simple material palette, consisting of elements like concrete flooring and plywood walls.
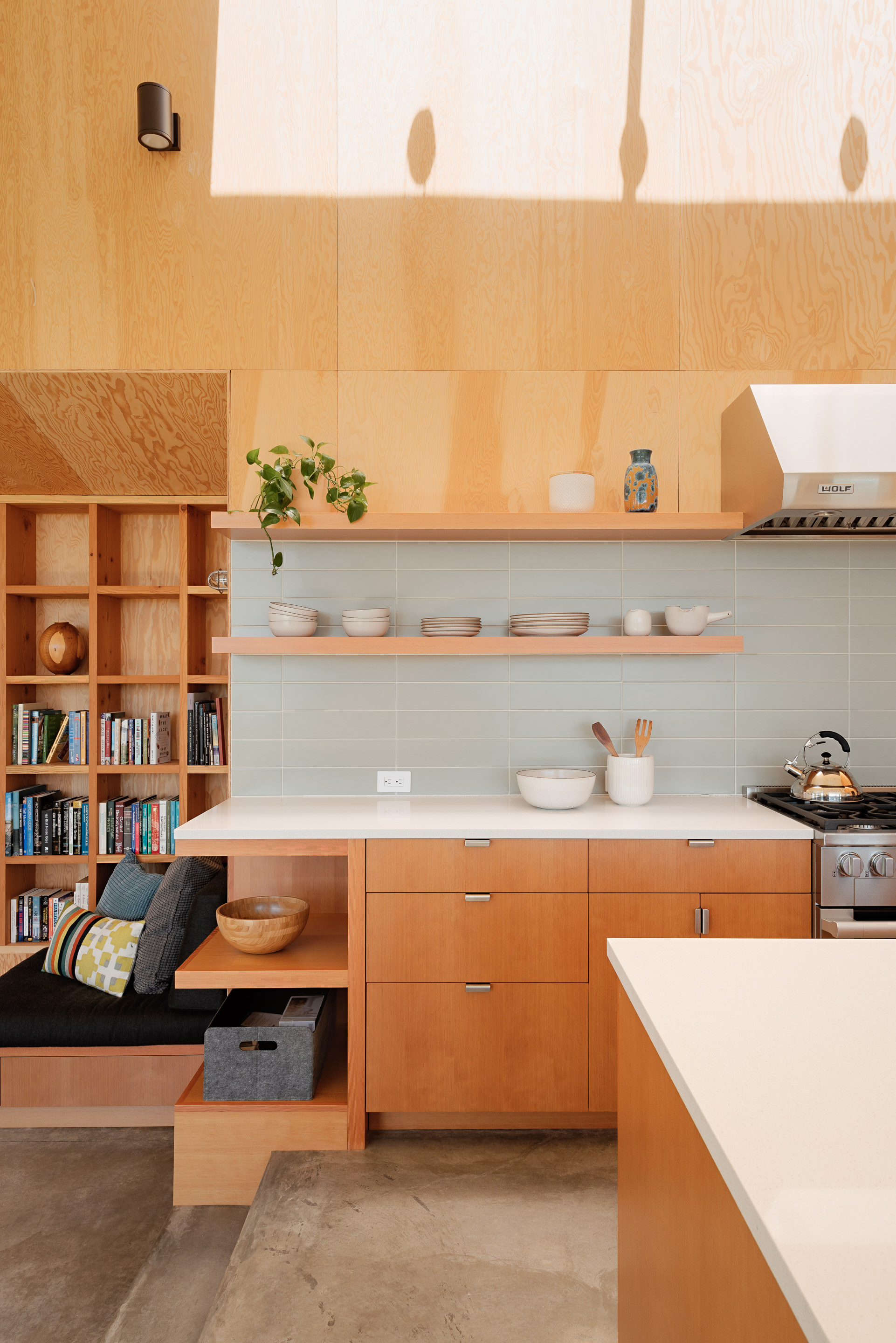
Immaculate detailing and clever cabinetry make for a streamlined, timber-clad interior.
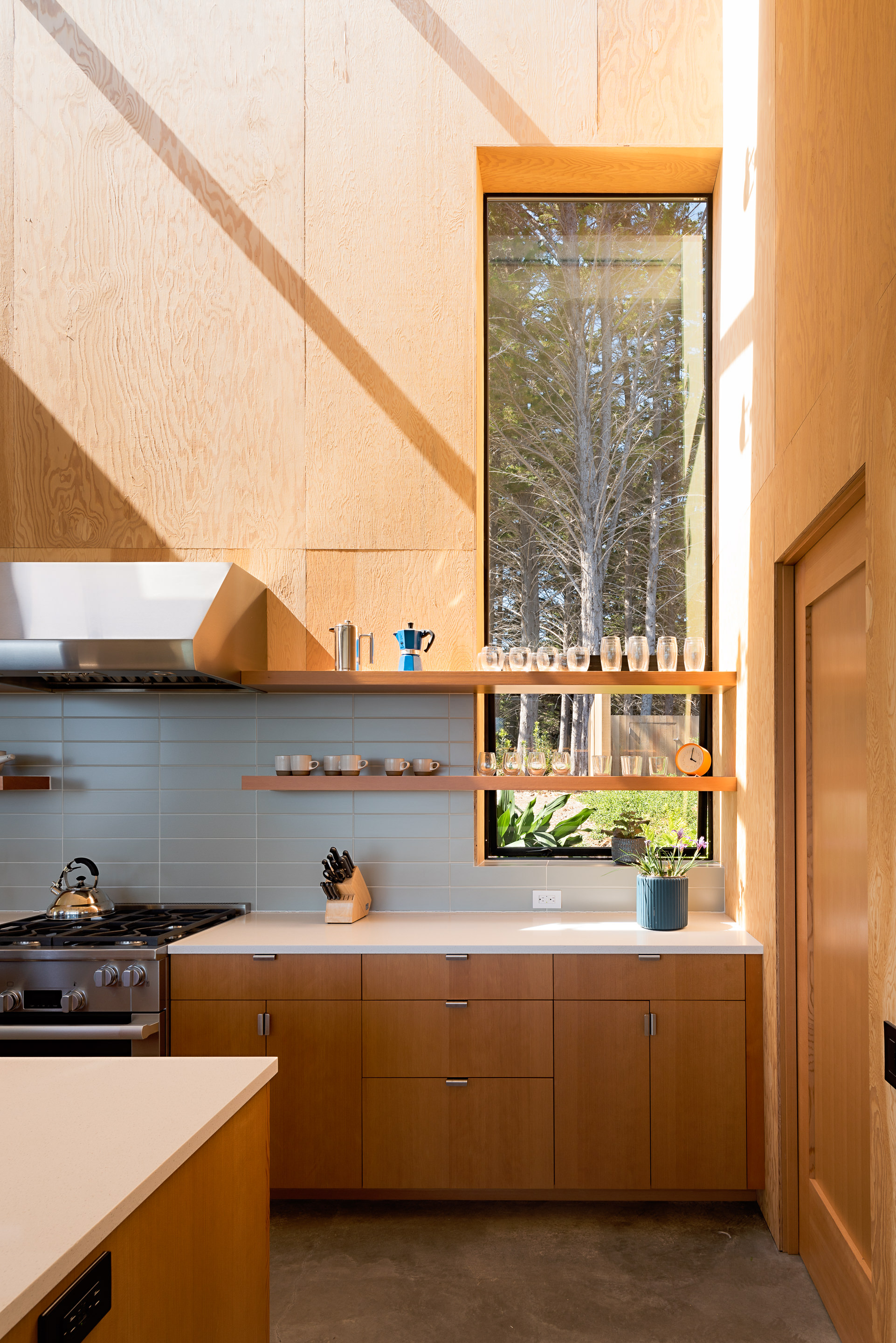
The house offers amazing ocean and forest views, which the architect made sure to make the most of through the smart placing of openings.
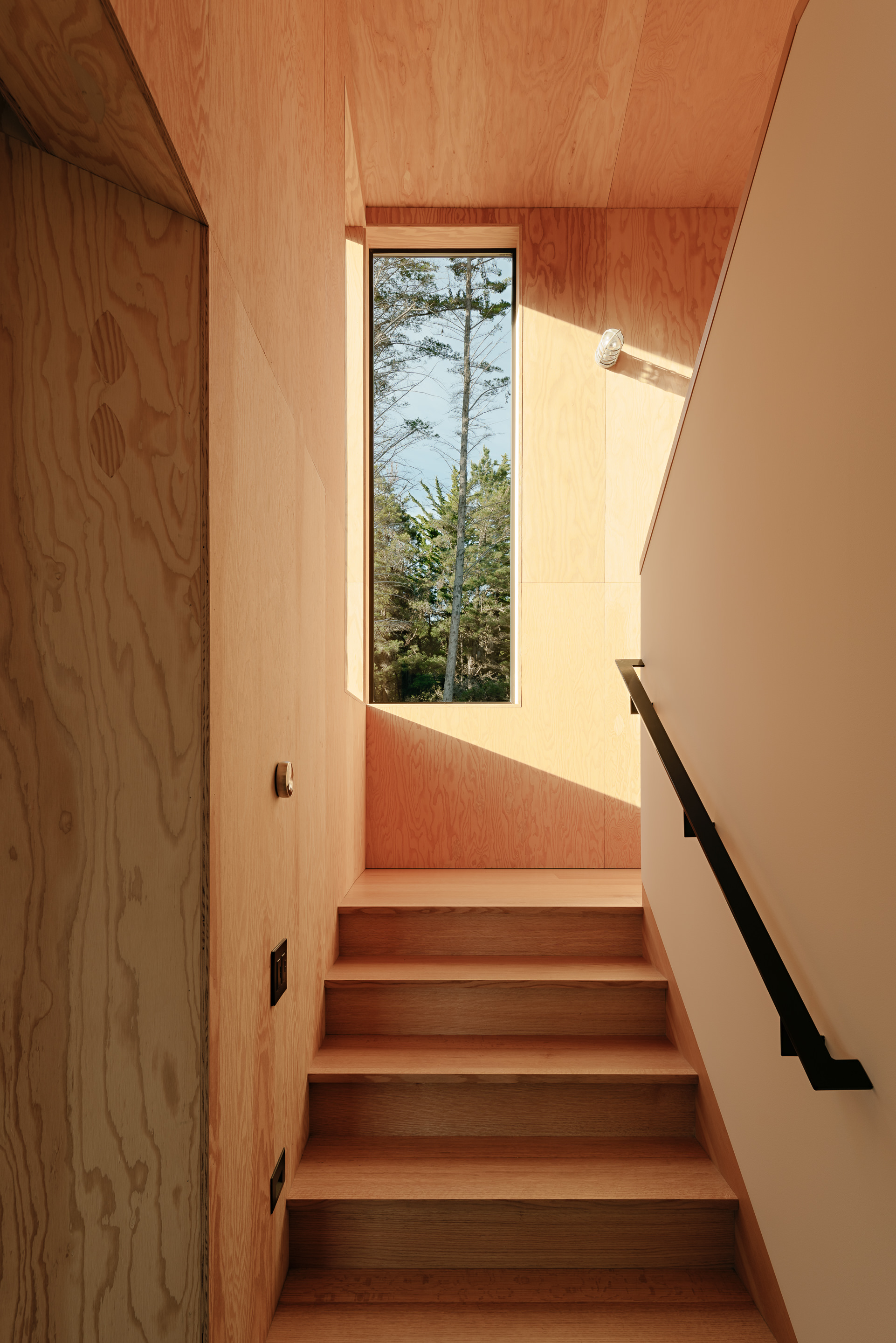
The strategically positioned windows also capture solar gain.
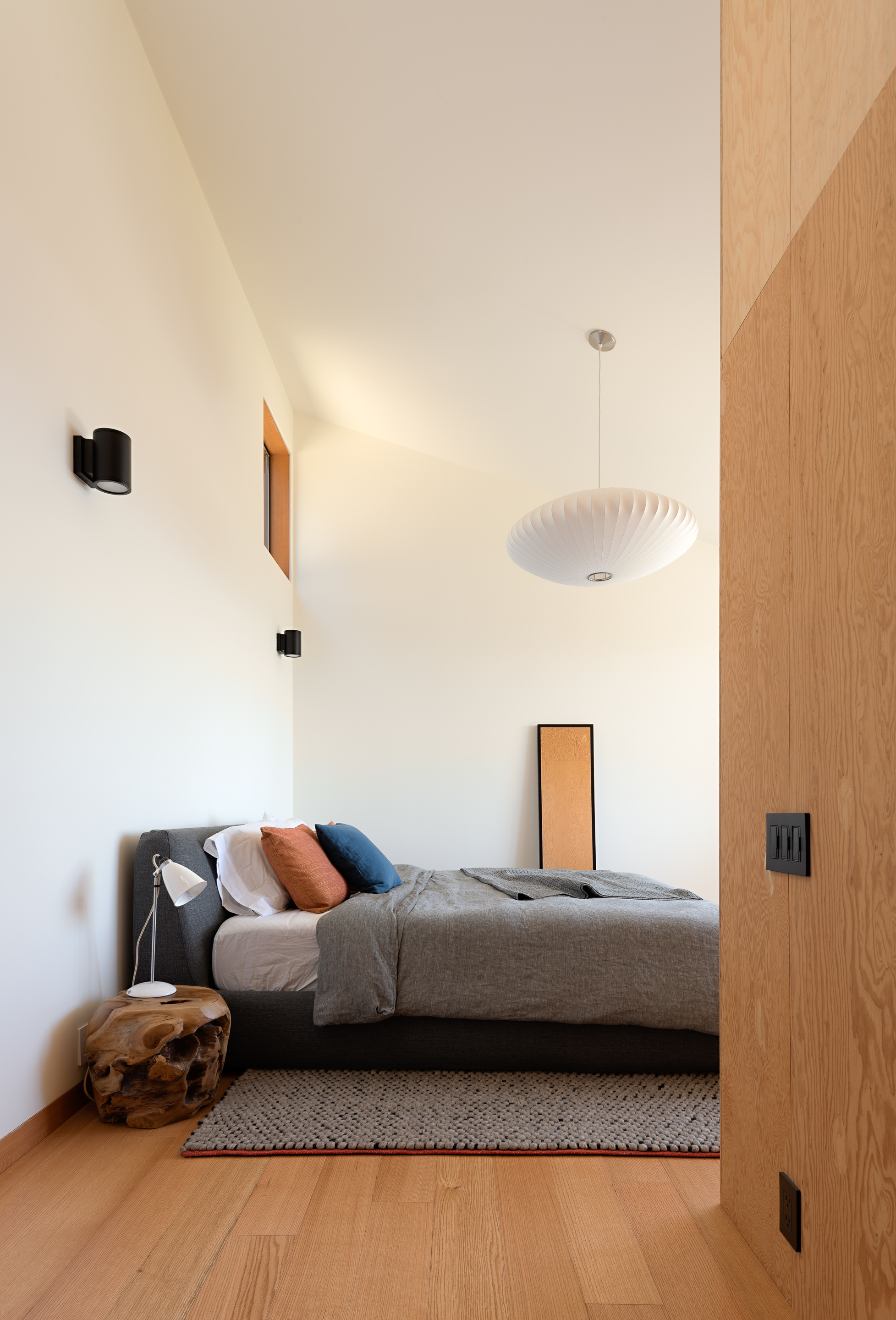
The understated, industrial aesthetic also has its roots in Scandinavian design.
INFORMATION
For more information visit the website of Malcolm Davis Architecture
Receive our daily digest of inspiration, escapism and design stories from around the world direct to your inbox.
Ellie Stathaki is the Architecture & Environment Director at Wallpaper*. She trained as an architect at the Aristotle University of Thessaloniki in Greece and studied architectural history at the Bartlett in London. Now an established journalist, she has been a member of the Wallpaper* team since 2006, visiting buildings across the globe and interviewing leading architects such as Tadao Ando and Rem Koolhaas. Ellie has also taken part in judging panels, moderated events, curated shows and contributed in books, such as The Contemporary House (Thames & Hudson, 2018), Glenn Sestig Architecture Diary (2020) and House London (2022).
