This Japanese concrete house has been sculpted to perfection
Sculpt, by Hyogo-based architecture studio Maniera, is a Japanese house carved out of sculptural concrete

Yasunori Shimomura - Photography
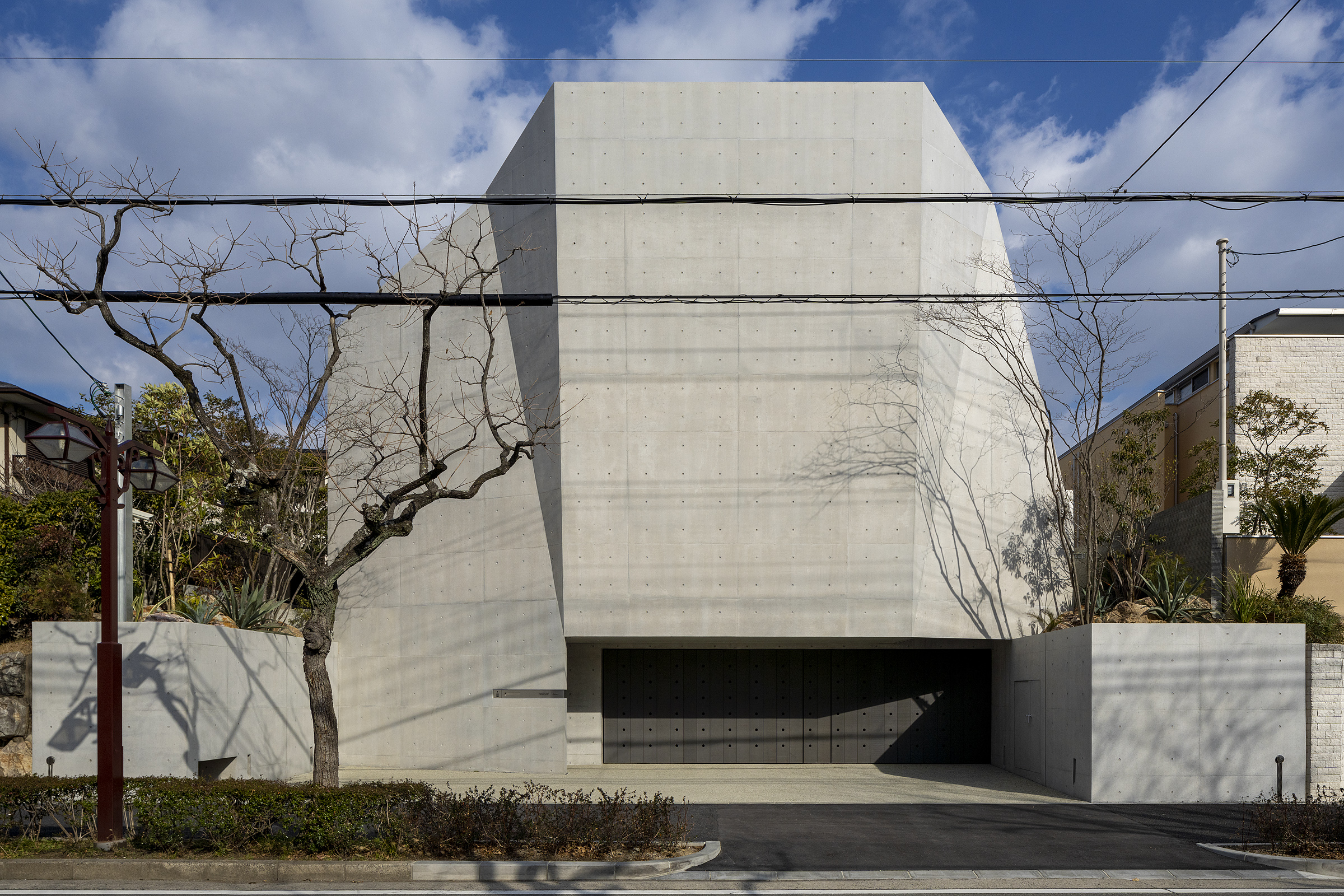
Receive our daily digest of inspiration, escapism and design stories from around the world direct to your inbox.
You are now subscribed
Your newsletter sign-up was successful
Want to add more newsletters?

Daily (Mon-Sun)
Daily Digest
Sign up for global news and reviews, a Wallpaper* take on architecture, design, art & culture, fashion & beauty, travel, tech, watches & jewellery and more.

Monthly, coming soon
The Rundown
A design-minded take on the world of style from Wallpaper* fashion features editor Jack Moss, from global runway shows to insider news and emerging trends.

Monthly, coming soon
The Design File
A closer look at the people and places shaping design, from inspiring interiors to exceptional products, in an expert edit by Wallpaper* global design director Hugo Macdonald.
The highly sculpted front façade of Sculpt – a Japanese concrete house in Ashiya, designed by Hyogo-based architecture studio Maniera – is not the result of an arbitrary gesture or architectural flight of fancy. Instead, the home’s elegant frontage was carved so that it accommodates existing plant life on the site, and in particular, a mature tree growing right outside the plot, just off the street. At the same time, Sculpt's seemingly enclosed, dramatic volume belies the open, flowing spaces inside, protecting the owners’ privacy.
Upon entering through the front gate and that opaque exterior, visitors encounter a light, floating staircase that hints at the cleverly layered nature of the house, which is spread across different levels. ‘Inspired by architect Carlo Scarpa, we want to challenge the use of concrete to make complex three-dimensional shapes,’ explains the architecture team, consisting of practice heads Kazuo Oe, Terumi Oe and Taisuke Oe, and project architect Shunsei Fujimura. This staircase leads straight up to the first level, where the home’s main living areas are located, orientated towards views of nearby Mount Rokko. Spaces throughout are arranged around four concrete columns that set a cross-shaped floorplan.
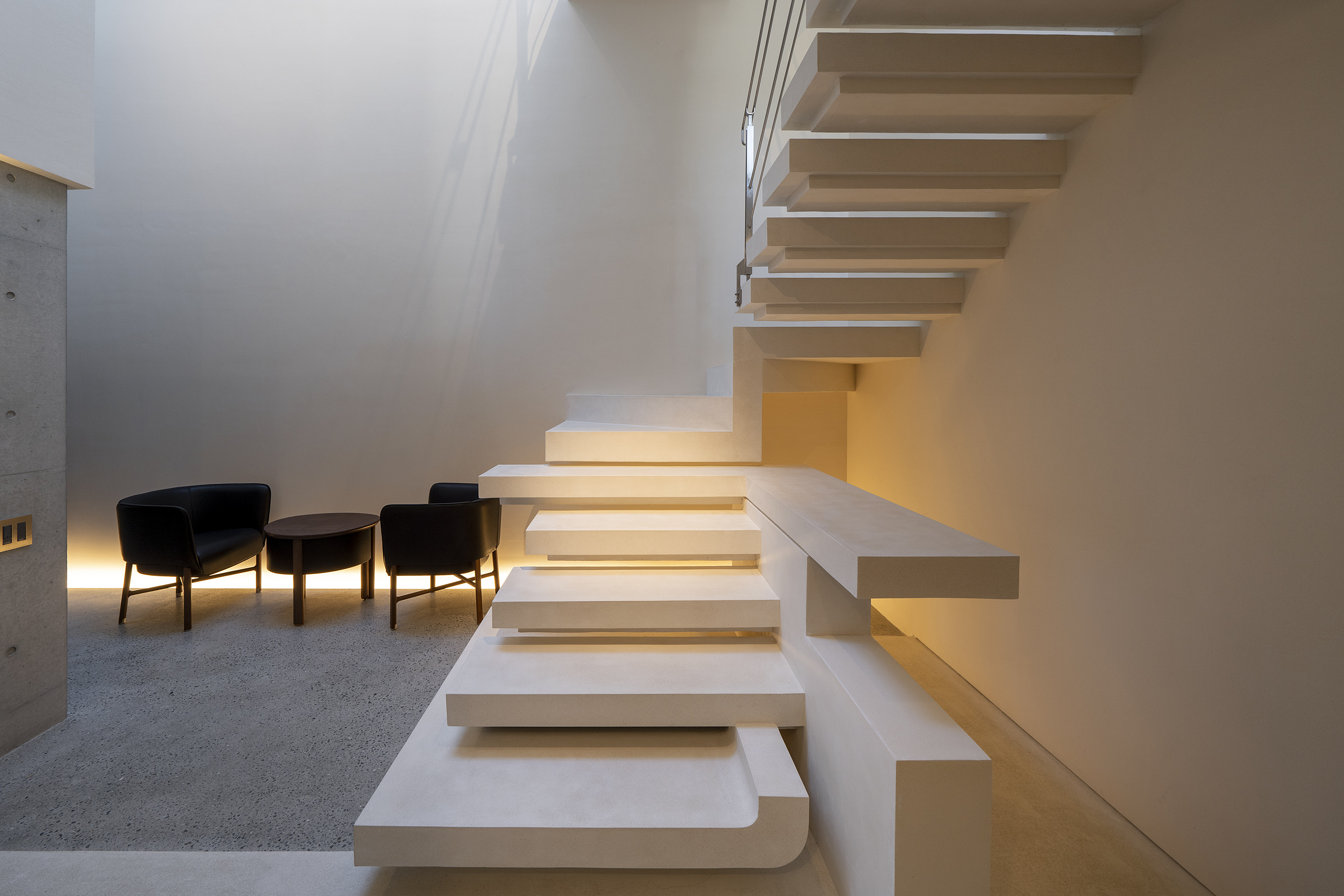
A second level contains bedrooms, and from every space, the residents can feel connected to nature, either through views of the mountains in the distance, or through planted areas and terraces. This part of the home feels more intimate and was designed to be ‘quieter’, through the use of oak and other natural materials and colours – contrasting with the more sleek, contemporary atmosphere of the social areas below. Still, just as below, views through parts of the house and outwards allow the gaze to travel and create a feeling of spaciousness.
Maniera is a studio well accustomed to tackling residential design challenges in urban environments, having made its name through a growing portfolio of carefully handled, beautifully designed Japanese houses across the wider region around Hyogo and Osaka.
Perhaps the space that sits closest to the heart of its authors, the architects reveal, is the lower-ground level’s bar. A room conceived for entertaining, this is a more exuberant interior composed of a bar counter made of oxidized copper, antique bricks, velvet curtains, neon lights and dark mirrors. The effect evokes a 1970s style, the architects explain, producing a fun counterpoint to the calming domestic spaces above.
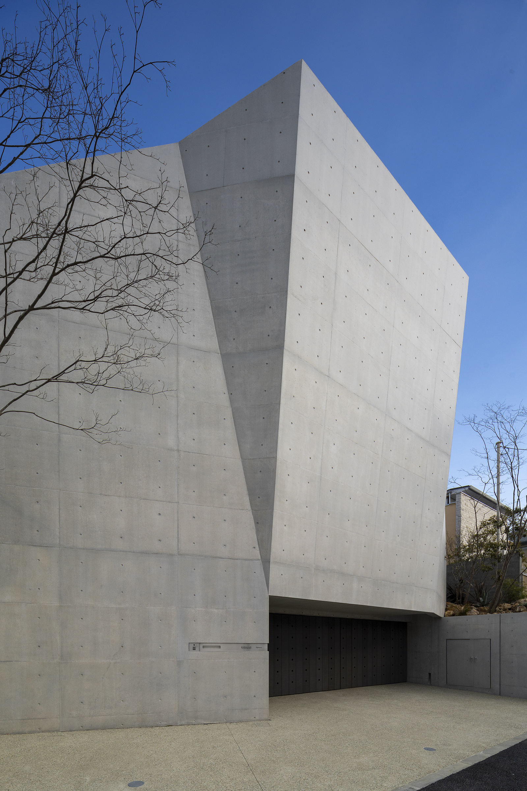
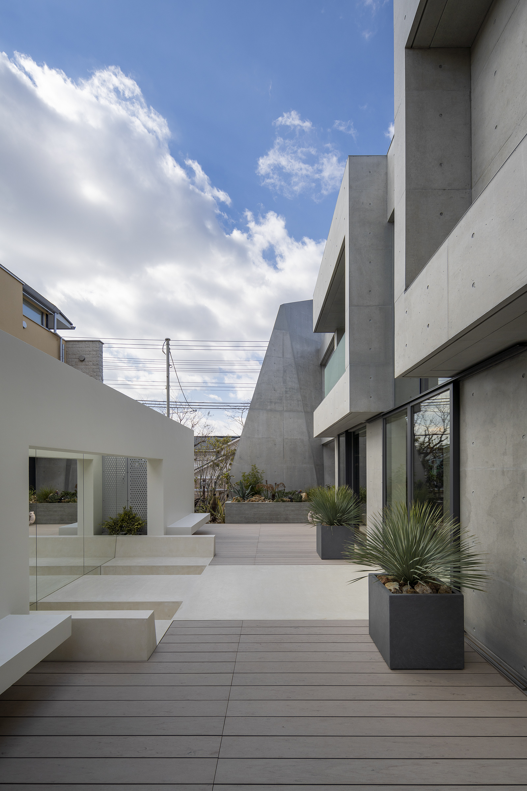
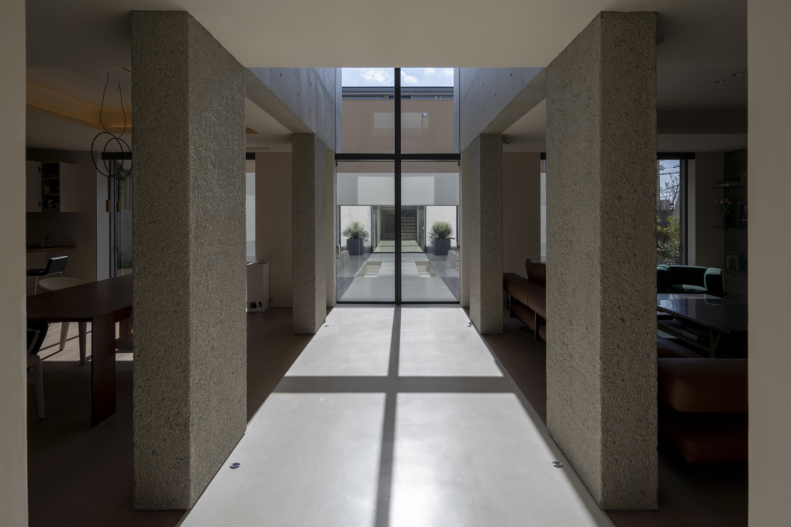
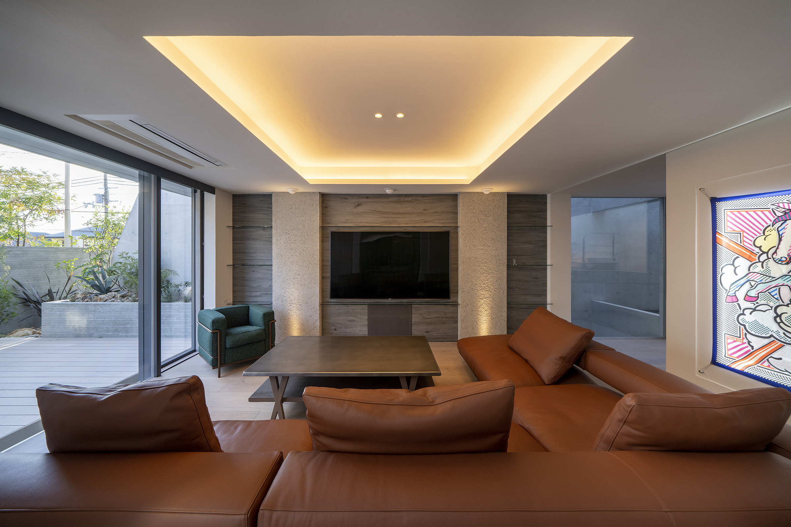
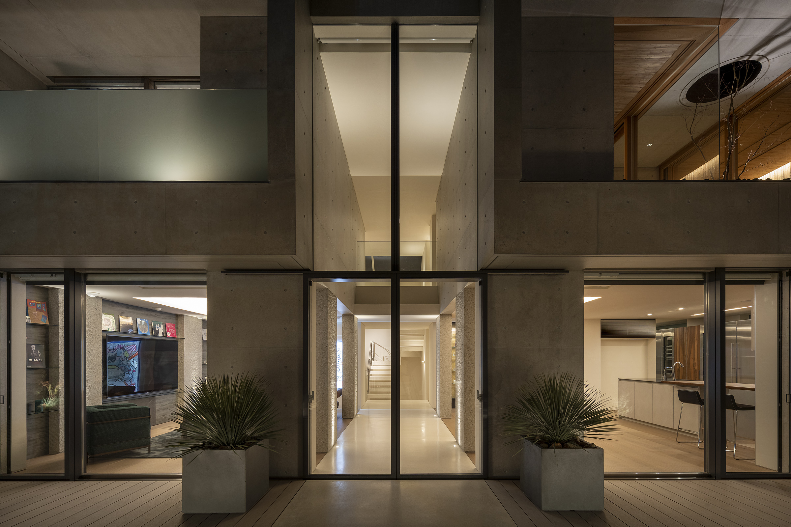
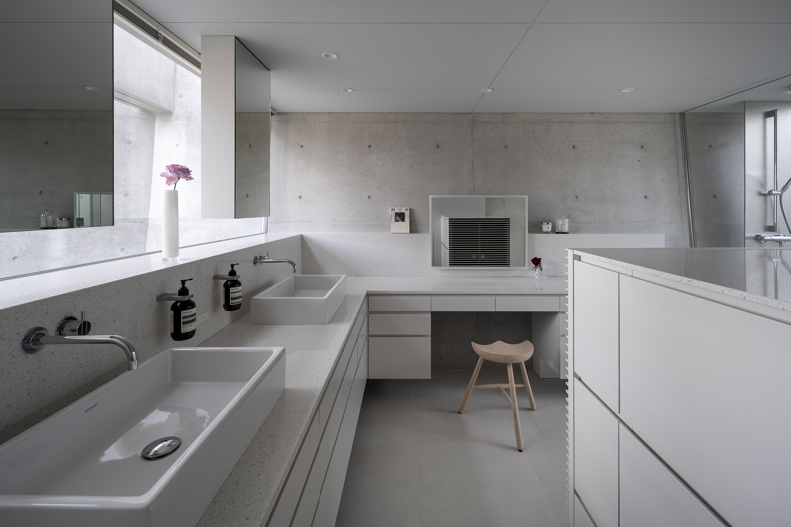
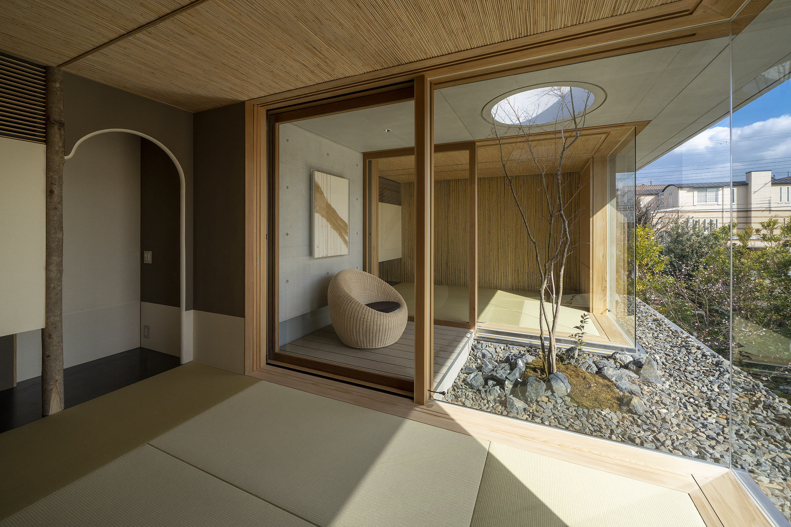
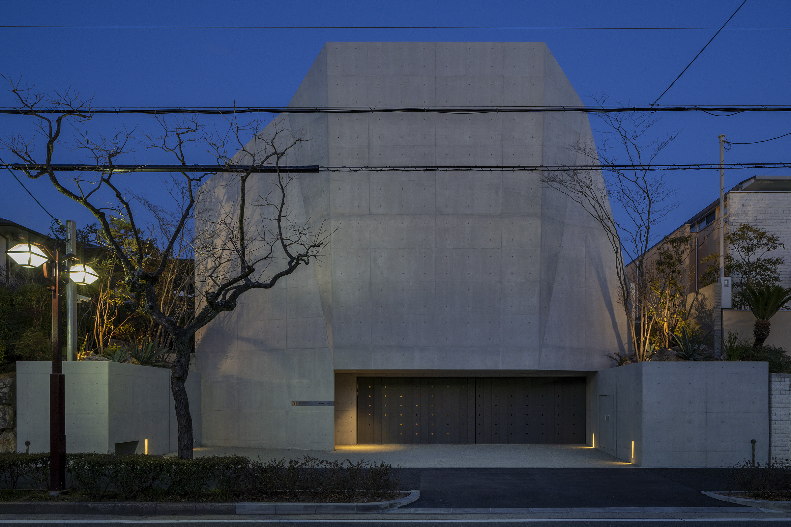
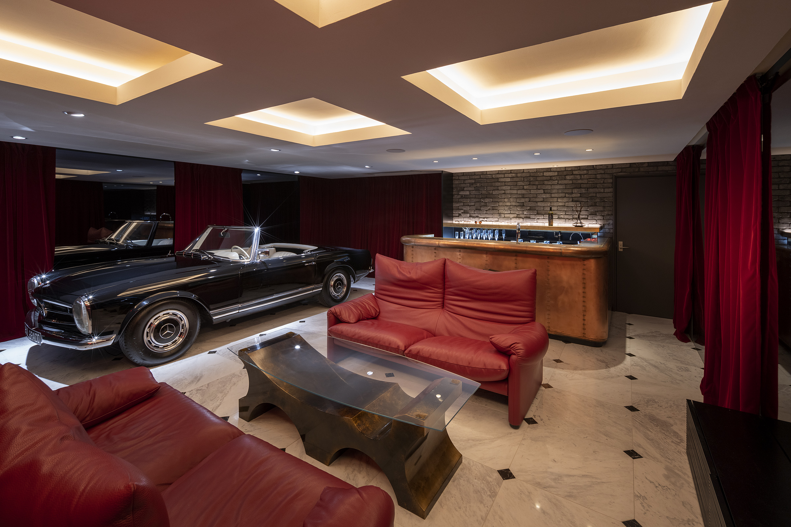
INFORMATION
Receive our daily digest of inspiration, escapism and design stories from around the world direct to your inbox.
Ellie Stathaki is the Architecture & Environment Director at Wallpaper*. She trained as an architect at the Aristotle University of Thessaloniki in Greece and studied architectural history at the Bartlett in London. Now an established journalist, she has been a member of the Wallpaper* team since 2006, visiting buildings across the globe and interviewing leading architects such as Tadao Ando and Rem Koolhaas. Ellie has also taken part in judging panels, moderated events, curated shows and contributed in books, such as The Contemporary House (Thames & Hudson, 2018), Glenn Sestig Architecture Diary (2020) and House London (2022).
