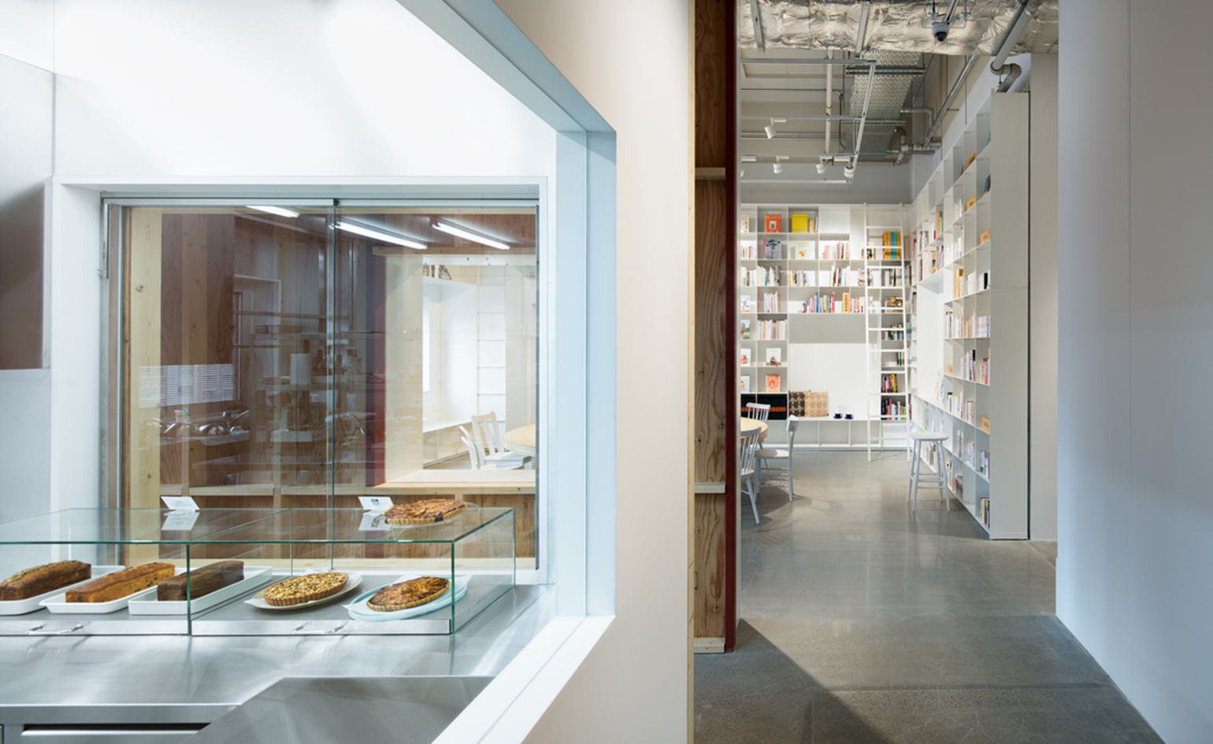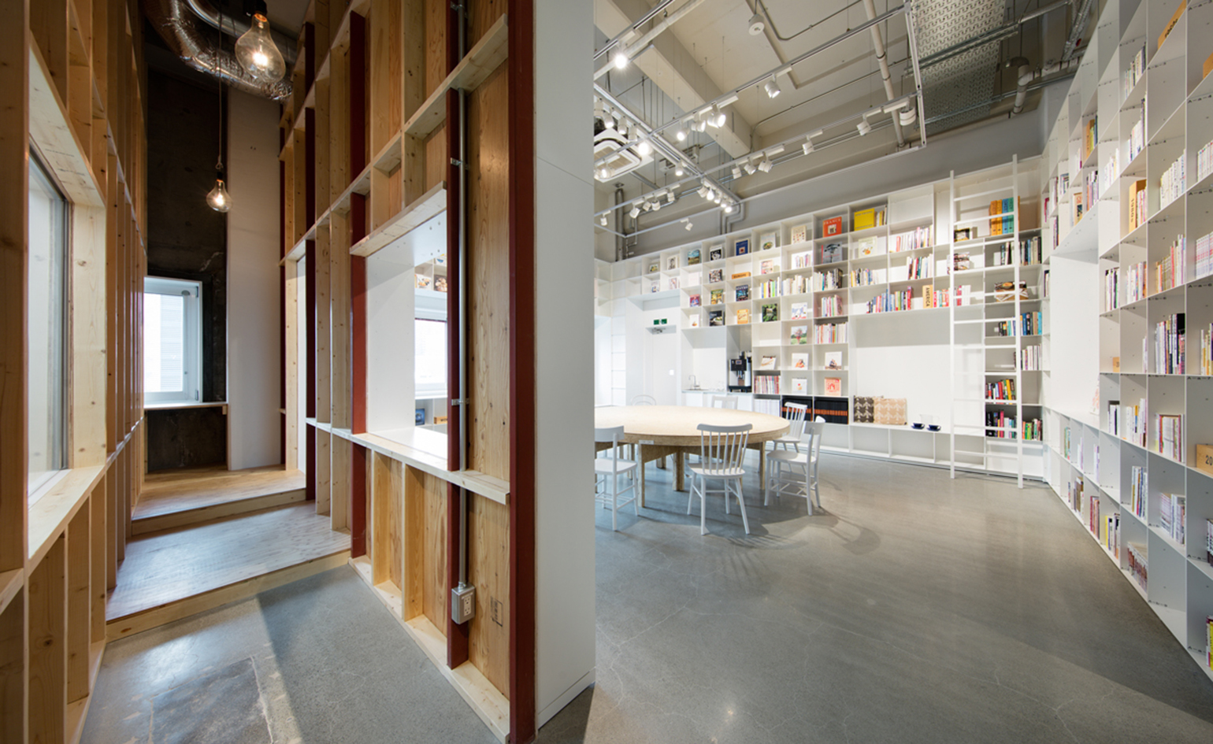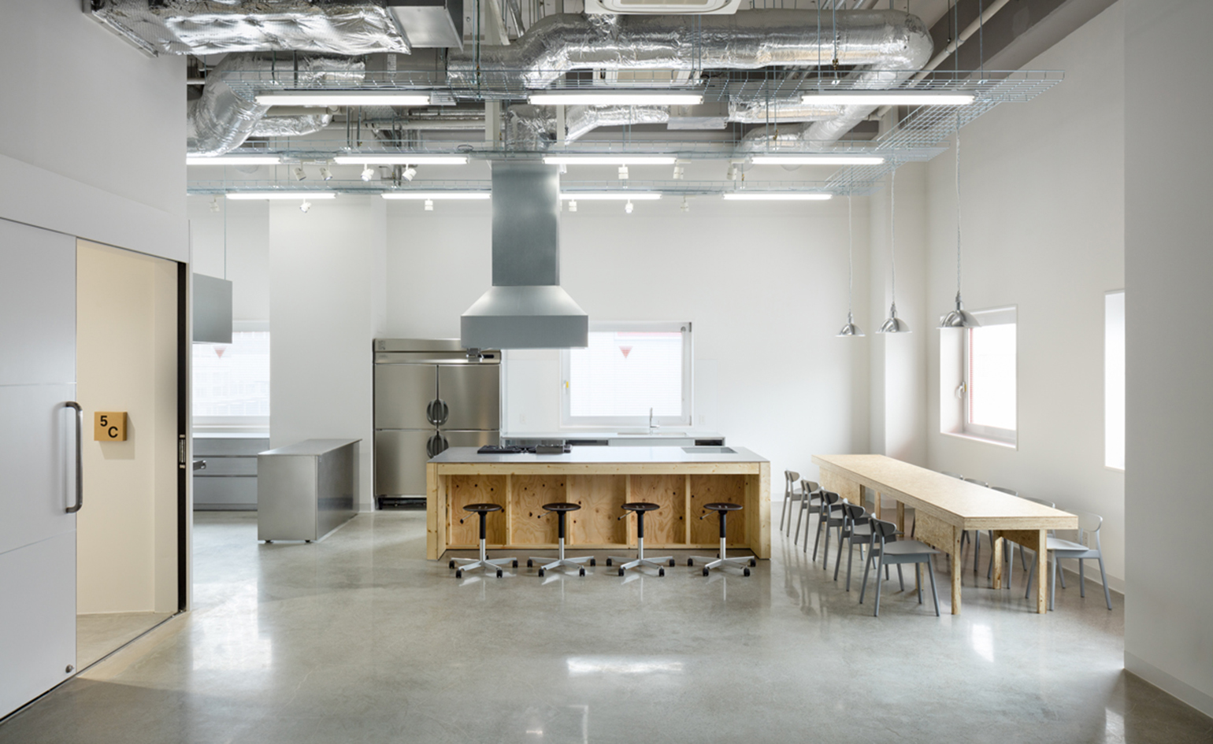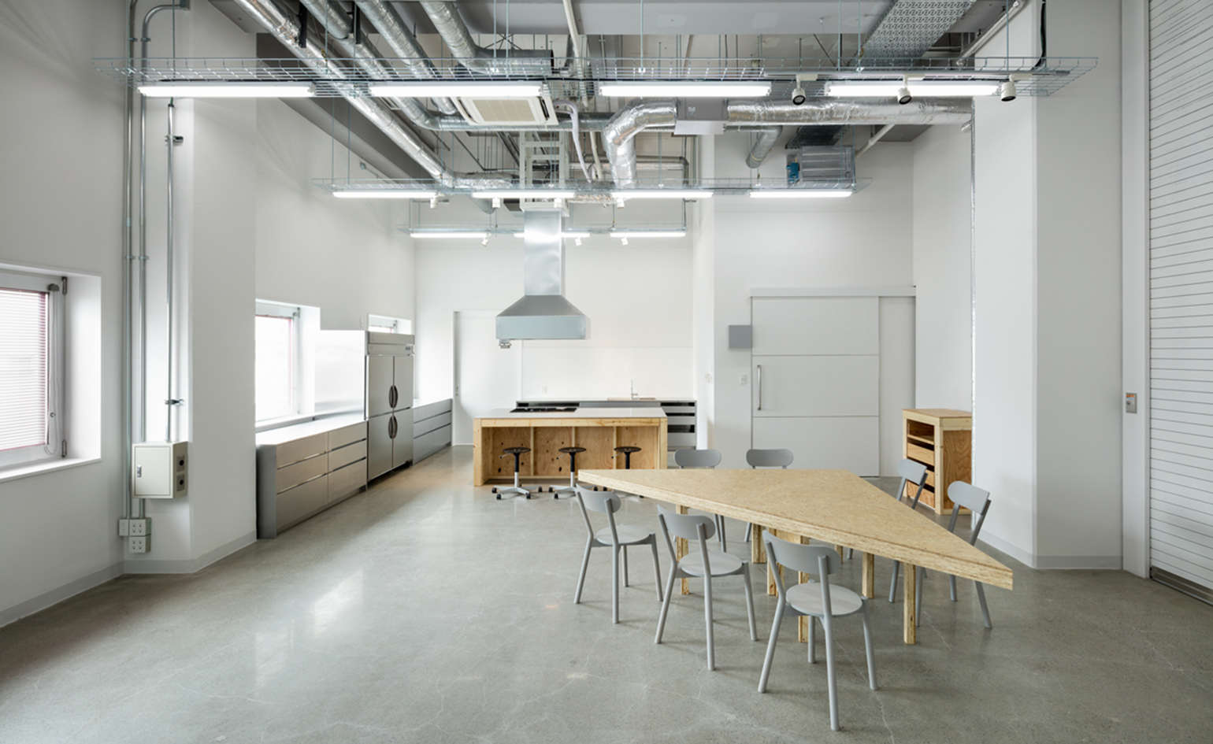Schemata design a cake shop for a food photography studio in Tokyo

Receive our daily digest of inspiration, escapism and design stories from around the world direct to your inbox.
You are now subscribed
Your newsletter sign-up was successful
Want to add more newsletters?

Daily (Mon-Sun)
Daily Digest
Sign up for global news and reviews, a Wallpaper* take on architecture, design, art & culture, fashion & beauty, travel, tech, watches & jewellery and more.

Monthly, coming soon
The Rundown
A design-minded take on the world of style from Wallpaper* fashion features editor Jack Moss, from global runway shows to insider news and emerging trends.

Monthly, coming soon
The Design File
A closer look at the people and places shaping design, from inspiring interiors to exceptional products, in an expert edit by Wallpaper* global design director Hugo Macdonald.
Occupying an an old warehouse building in the industrial area of Kaigan in Tokyo’s Minato ward, the Hue Plus studio is a space dedicated to the creation of food photography. Owned by Amana, Japan's biggest photographic agent, here, the country’s food experts can take advantage of Hue’s nine kitchen studios, extensive food research library, cafe, kitchen tools and now, it’s very own cake shop.
Having designed the original space (which occupies the warehouse’s sixth and seventh floors) back in 2012, this year saw Tokyo architects Schemata revisit the project to renovate three kitchen studios on the building’s 512 sq m fifth floor, as well as add a new library and cake shop space.
The library, which was originally located on the sixth floor, has been relocated to the fifth, leaving the sixth floor entirely to tableware storage.
Connected by a window in the wall, the new concrete-floored cake shop and library display all the hallmarks of Schemata’s utilitarian style; white grid bookshelves accessed by a rolling ladder line the walls of the library while round, square and triangular OSB board tables with mismatching white chairs provide opportunities for interaction throughout the space.
To create a connection between the new floor’s multiple functionalities, a window in the wall of the library looks out across a corridor into the cake shop kitchen where freshly baked goods are on display. ’We provided a kind of “backstage” space in between, intended as a “buffer zone” that visually connects both functions while keeping some distance in between at the same time,’ explain the architects. ‘We also intended to create a place for gathering by connecting the seemingly unrelated spaces.’

The space, called Hue Plus and owned by Amana, Japan's biggest photographic agent, also now has a new library space

Part of the project was the renovation of three kitchen studios on the building’s fifth floor

The complex features Schemata’s signature utilitarian style
INFORMATION
For more information visit the Schemata website
Photography: Takumi Ota
ADDRESS
Studio Hue
3-5-1 Kaigan
Minato-ku, Tokyo
Japan 108-0022
Receive our daily digest of inspiration, escapism and design stories from around the world direct to your inbox.
Ali Morris is a UK-based editor, writer and creative consultant specialising in design, interiors and architecture. In her 16 years as a design writer, Ali has travelled the world, crafting articles about creative projects, products, places and people for titles such as Dezeen, Wallpaper* and Kinfolk.