Local studio Saito Arquitetos puts its stamp on David Libeskind’s São Paulo block
The redesign takes its cues from the client’s rich collection of books and passion for cinema

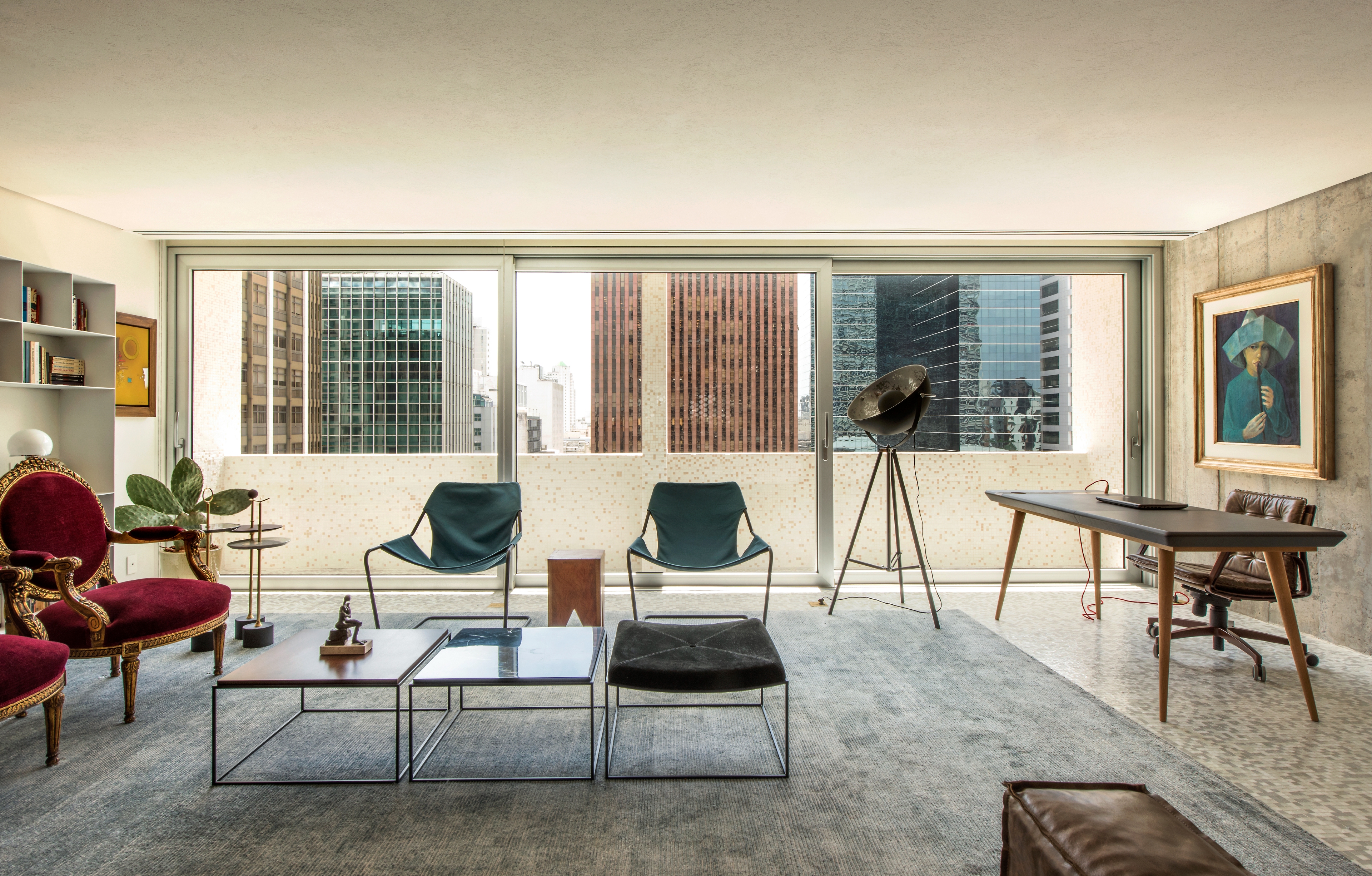
Receive our daily digest of inspiration, escapism and design stories from around the world direct to your inbox.
You are now subscribed
Your newsletter sign-up was successful
Want to add more newsletters?

Daily (Mon-Sun)
Daily Digest
Sign up for global news and reviews, a Wallpaper* take on architecture, design, art & culture, fashion & beauty, travel, tech, watches & jewellery and more.

Monthly, coming soon
The Rundown
A design-minded take on the world of style from Wallpaper* fashion features editor Jack Moss, from global runway shows to insider news and emerging trends.

Monthly, coming soon
The Design File
A closer look at the people and places shaping design, from inspiring interiors to exceptional products, in an expert edit by Wallpaper* global design director Hugo Macdonald.
Sao Paulo's Paulista Avenue is one of the Brazilian metropolis' major axis, as well as home to a host of important buildings and cultural institutions, such as Lina Bo Bardi's Sao Paulo Museum of Art. It is also the home of David Libeskind's mixed use Conjunto Nacional building, where emerging architecture studio Saito Arquitetos has recently completed an interior redesign of a private apartment.
The space, a home to a local couple, was conceived by studio heads Pedro Saito and Paula Saito, together with architect Mariana Simas. The team completely reconfigured what was a fairly conventional set up of three bedrooms and a living space, into a large, open plan living, dining and kitchen area, and a bedroom with an en-suite bedroom, a guest room and a TV room. This way, the couple can enjoy a generous space that reflects their daily needs and taste, but can also accommodate guests – children and grandchildren – when needed.
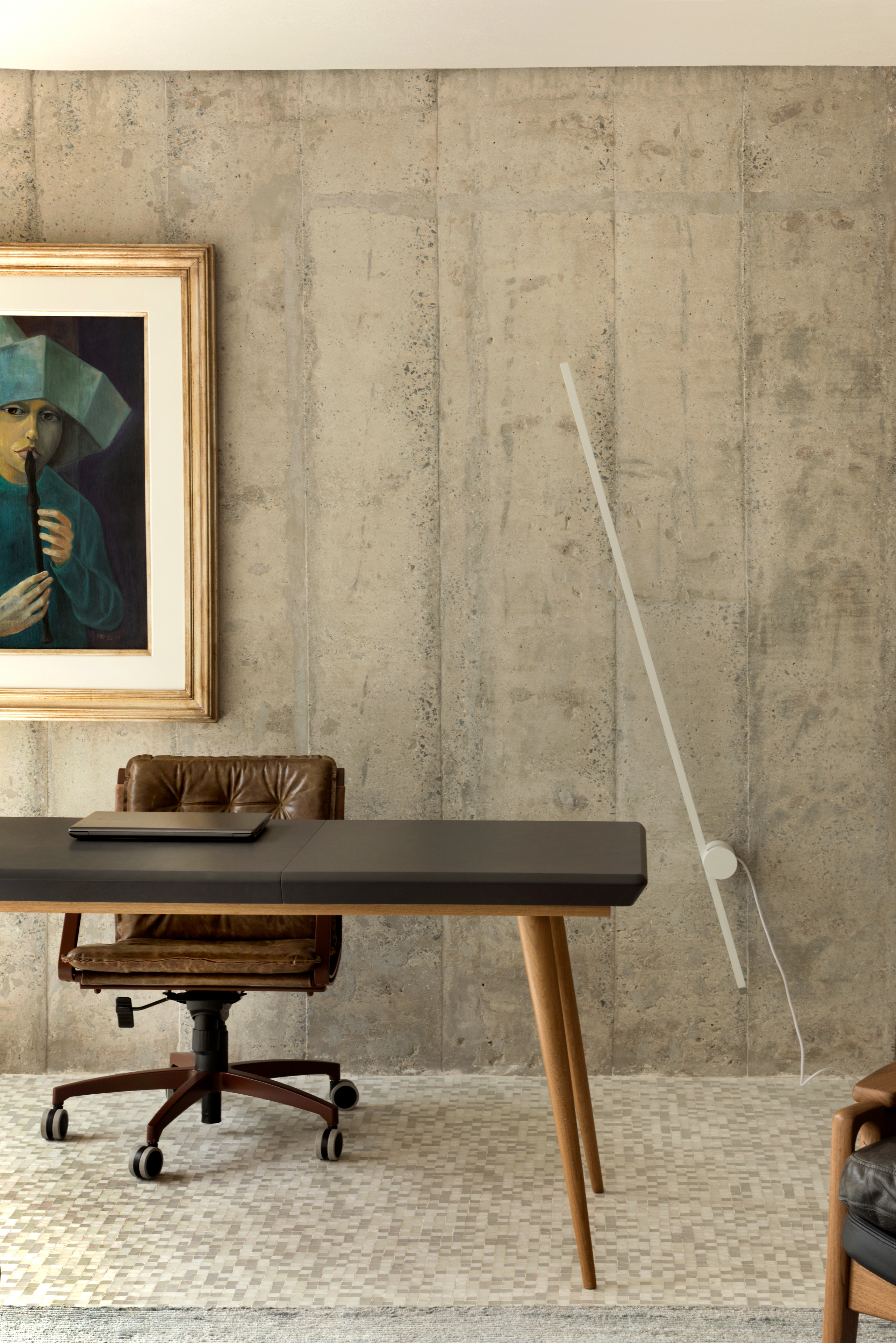
Taking cues from the client's rich collection of books and passion for cinema, the architects created extensive bespoke shelving and storage in the living room. A wooden ‘box' off this area contains the apartment's wet rooms; bathrooms and laundry. Meanwhile, a stainless-steel counter island organizes the kitchen, Saito explains.
The 250 sq m apartment is designed in a coherent, holistic way, featuring the same glass tiled floor, in whites and greys almost everywhere. The furniture choices include pieces by prestigious modern designers, such as Sergio Rodrigues, Oscar Niemeyer, Paulo Mendes da Rocha, Charles and Ray Eames and Louis Paulson.
Equally important were the apartment's views out. ‘The project brought back the original balconies of the apartment, which had been incorporated into the interior area by the former resident by advancing the window frames outwards', says the team, ensuring the project beautifully frames those wide views of the Sao Paulo urban skyline.
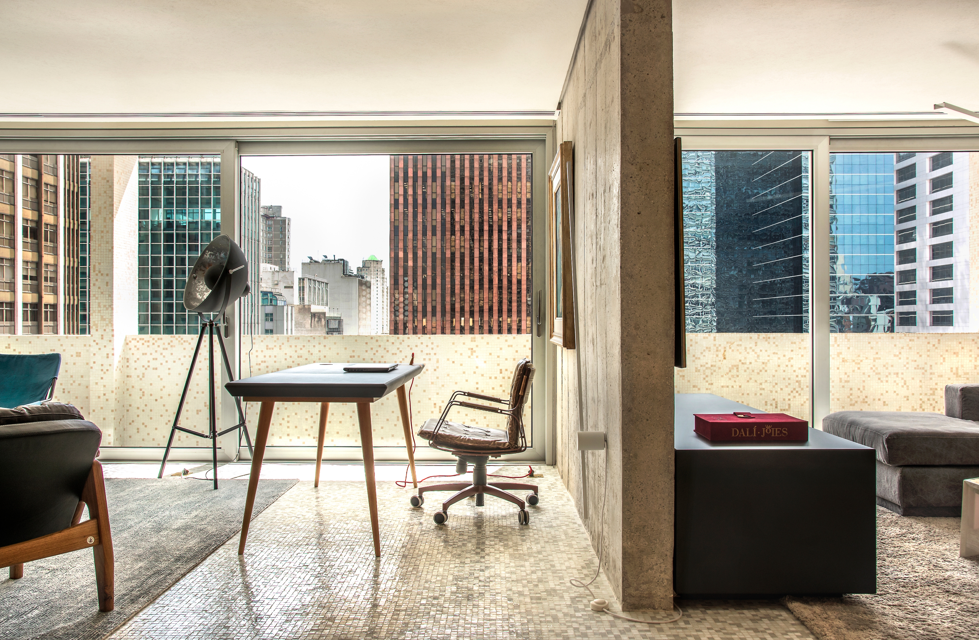


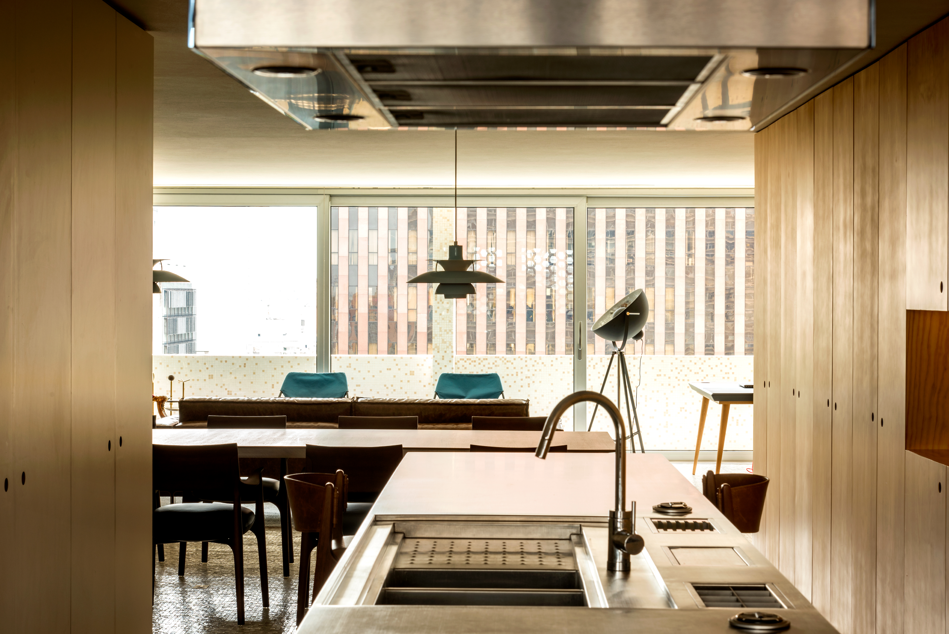
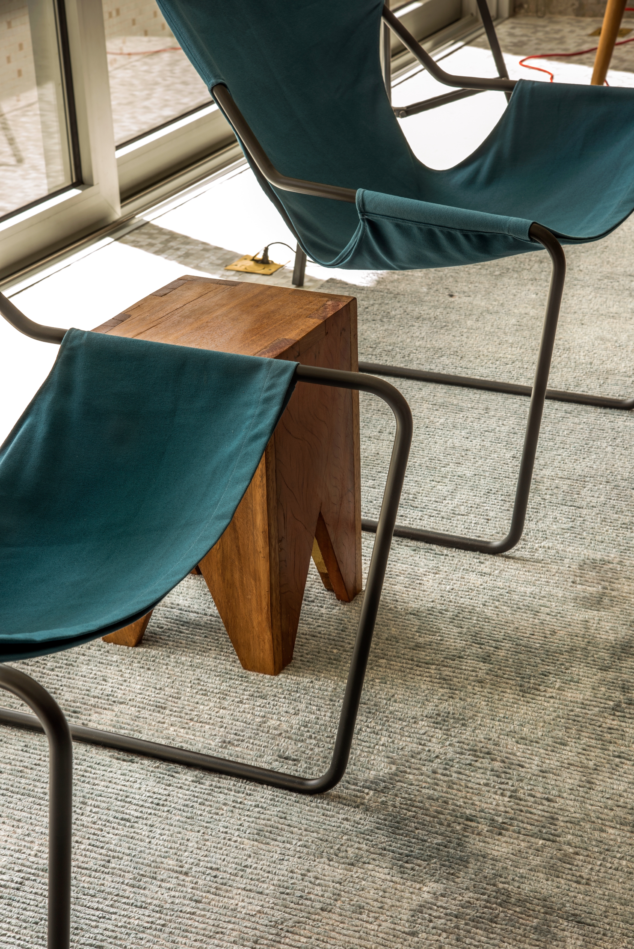
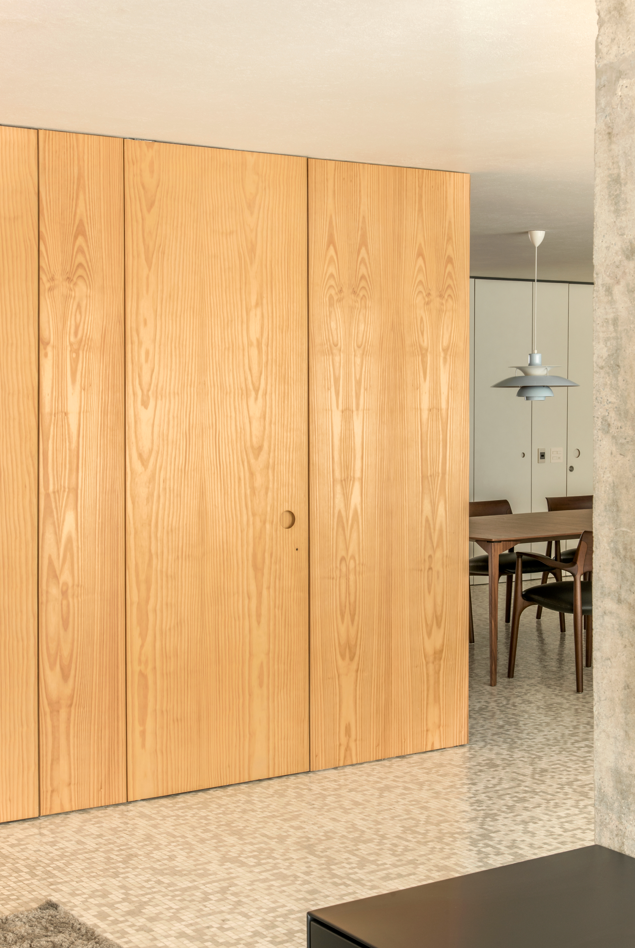
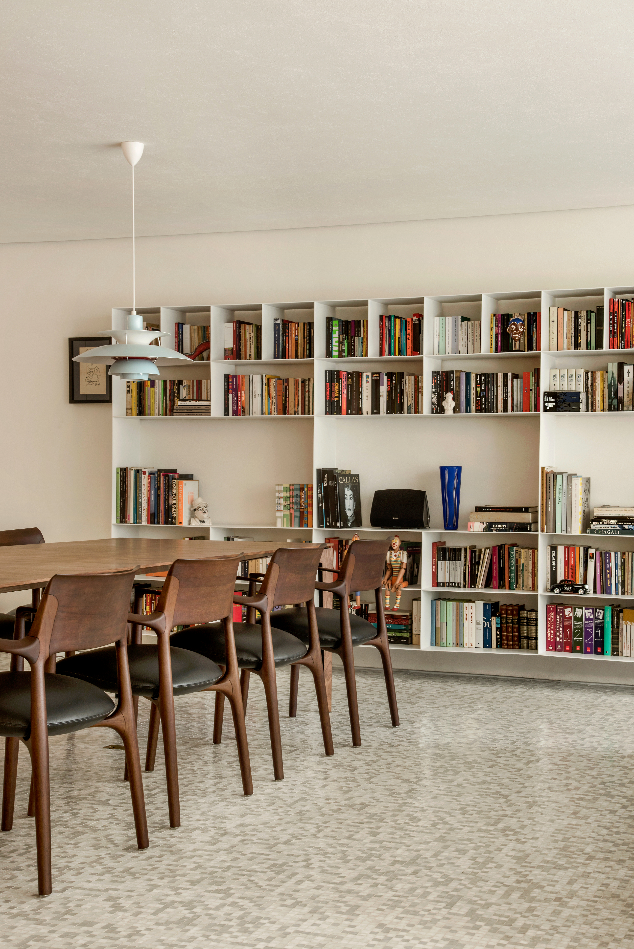
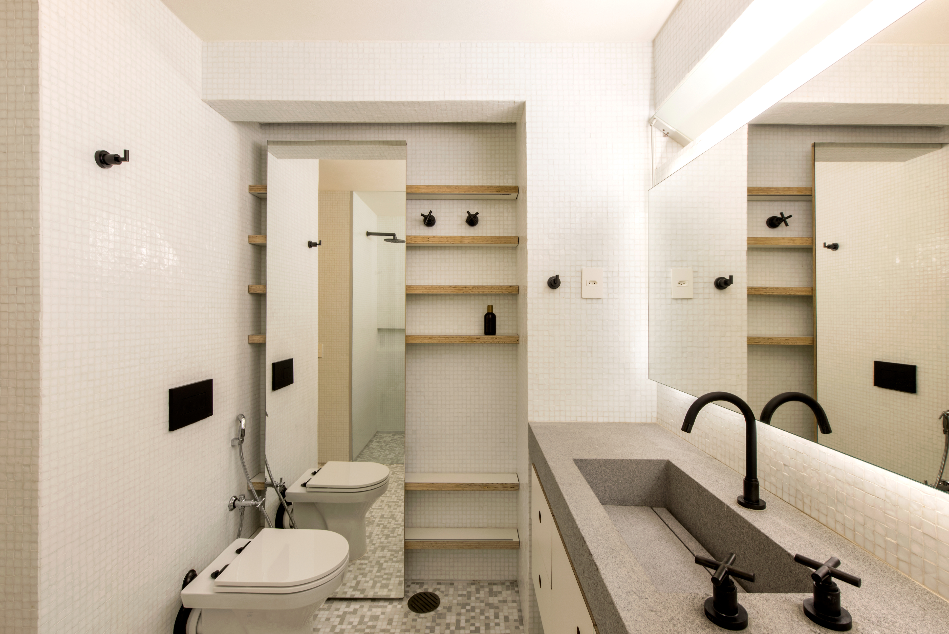
INFORMATION
Receive our daily digest of inspiration, escapism and design stories from around the world direct to your inbox.
Ellie Stathaki is the Architecture & Environment Director at Wallpaper*. She trained as an architect at the Aristotle University of Thessaloniki in Greece and studied architectural history at the Bartlett in London. Now an established journalist, she has been a member of the Wallpaper* team since 2006, visiting buildings across the globe and interviewing leading architects such as Tadao Ando and Rem Koolhaas. Ellie has also taken part in judging panels, moderated events, curated shows and contributed in books, such as The Contemporary House (Thames & Hudson, 2018), Glenn Sestig Architecture Diary (2020) and House London (2022).
