Richard Meier adds a sleek new addition to Tel Aviv’s White City

In Tel Aviv’s White City, a blanket of Bauhaus buildings unrolls across the neighbourhood like a pure, geometric, architectural picnic. And now, Richard Meier & Partners has added a sleek new addition to the UNESCO World Heritage Site – the practice’s first international residential tower and first project in Israel.
From the 1930s, the area was populated with white modernist blocks, designed by German Jewish architects who had escaped Germany during the Nazi occupation and settled in Israel. Meier’s new building was designed with this specific urban context in mind: ‘The design of the buildings in the White City made a deep impression on me when I visited Israel many years ago,’ Meier explains. ‘So to work in this context has been an aspiration of mine for a long time.’
Following Bauhaus design principles, the concrete building has a modular rectilinear emphasis, with a glazed façade layered with an aluminium gridded louvered screen. Described as a ‘veil’, the screen provides a graceful layer of protection to the apartments, a concept that was inspired by traditional Middle Eastern clothing.
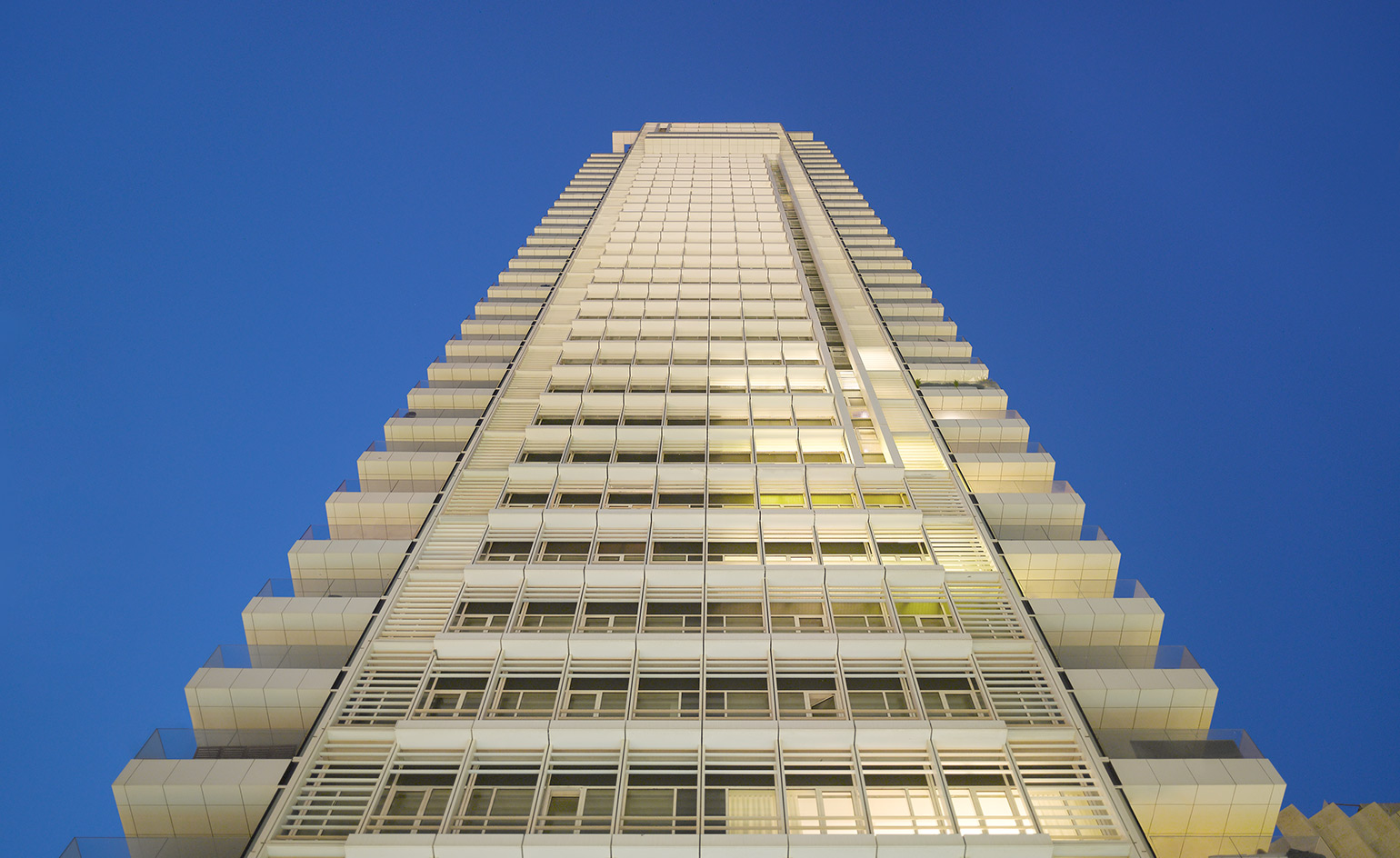
The balconies and the louver frame system create an architectural buffer between public and private spaces
Sitting at the prominent intersection of Rothschild Boulevard and Allenby Street, the 154m high tower – with 42 levels above ground – brings a new sense of scale to the low- to mid-rise district, but the colour and lightness of the louvered façade allow a cordial conversation with the neighbouring buildings. At street level, retail spaces are left open and transparent to reduce the upper mass of the tower, which rests on slim piloti.
With service space at the core of the building, large window frames at the outer perimeter of the volume prioritise light and views into the open-plan apartments where the sliding louver blinds can be adjusted, forming a privacy buffer to the city.
‘It is my hope that inviting the timeless quality of this city’s light and views into an open layout for the residences, a design we haven’t seen much here, will bring together the existing elements with a fresh perspective,’ says Meier.

The tower holds 147 apartments, retail spaces and amenities including a pool, spa, wine cellar and lounges
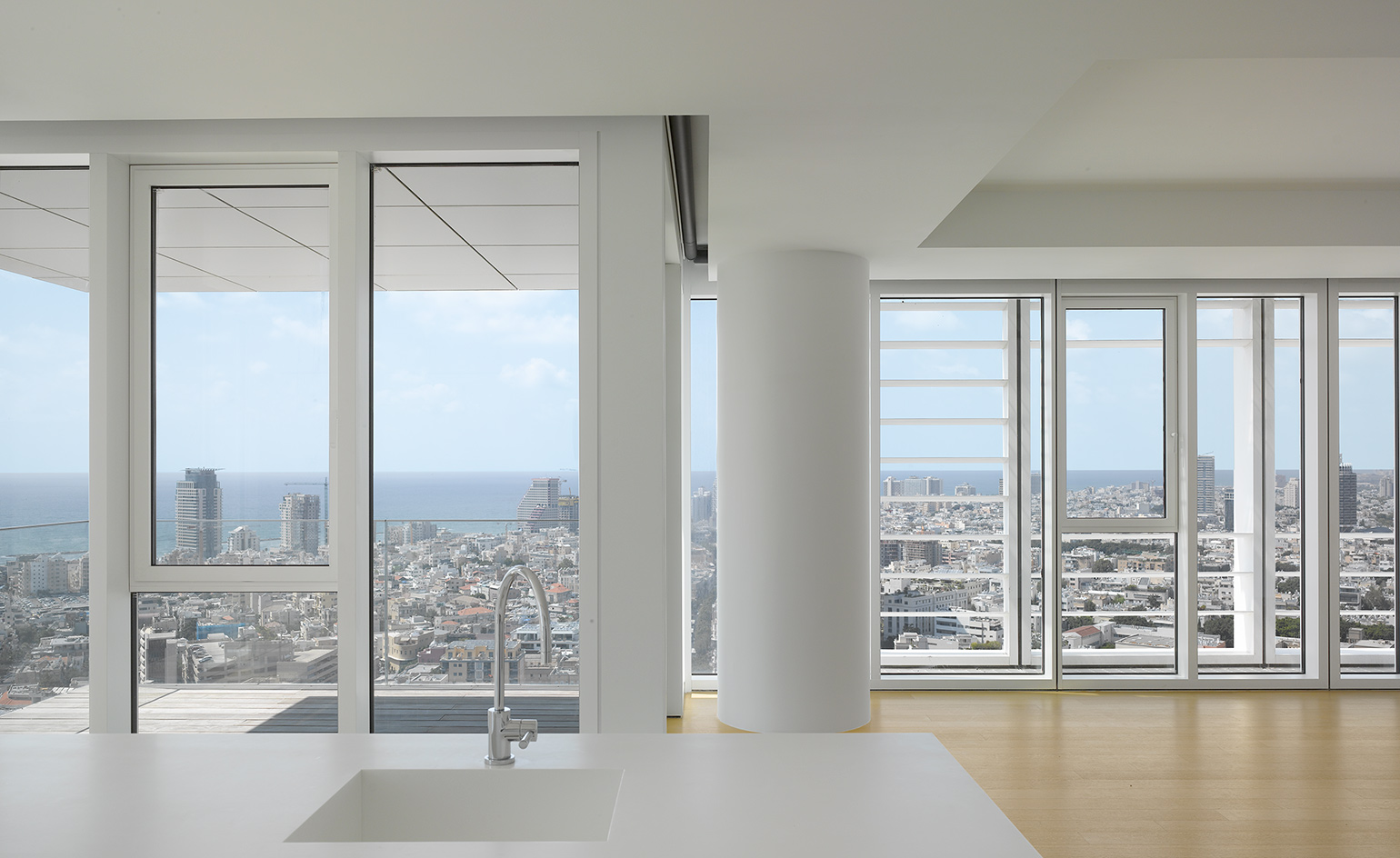
Large window frames prioritise light and views into the open-plan apartments, where the sliding louver blinds can be adjusted
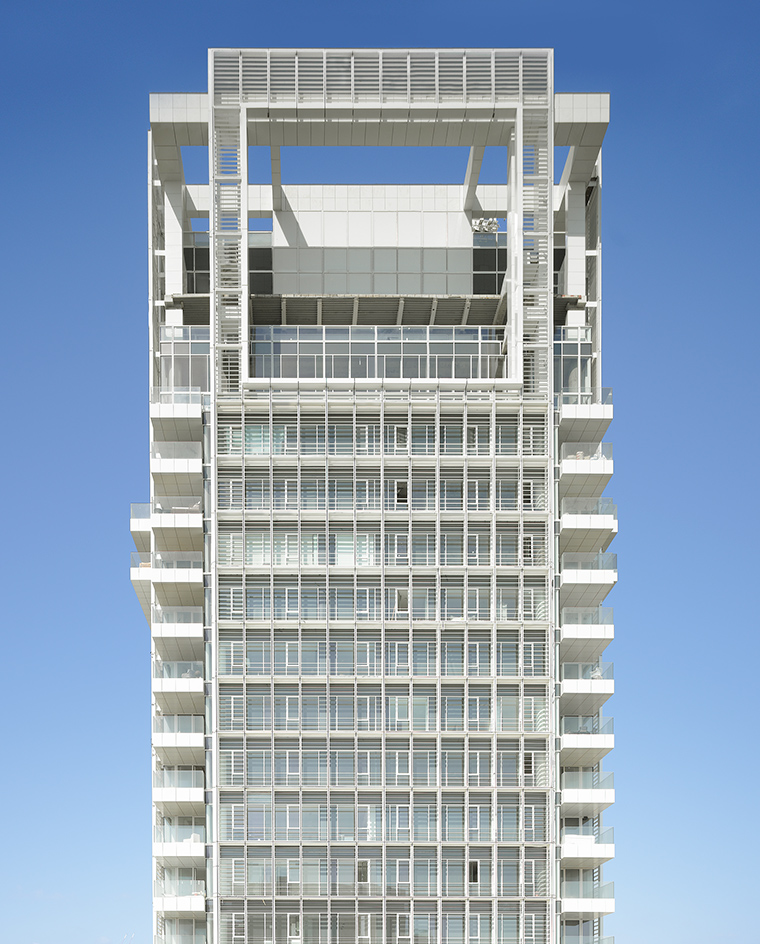
The aluminium gridded louvered screen provides a layer of protection to the glazed façade
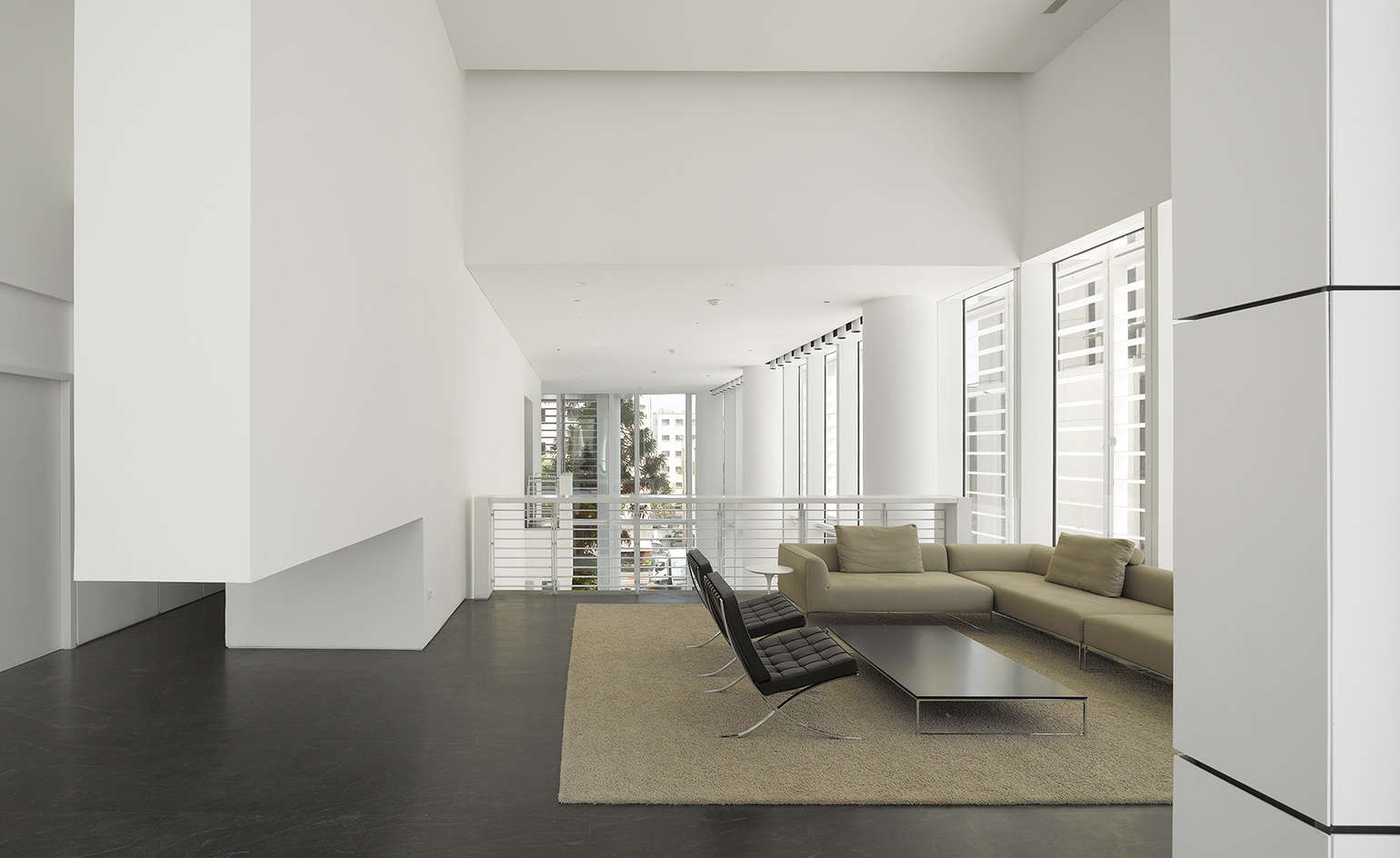
The apartments have spacious open-plan interiors
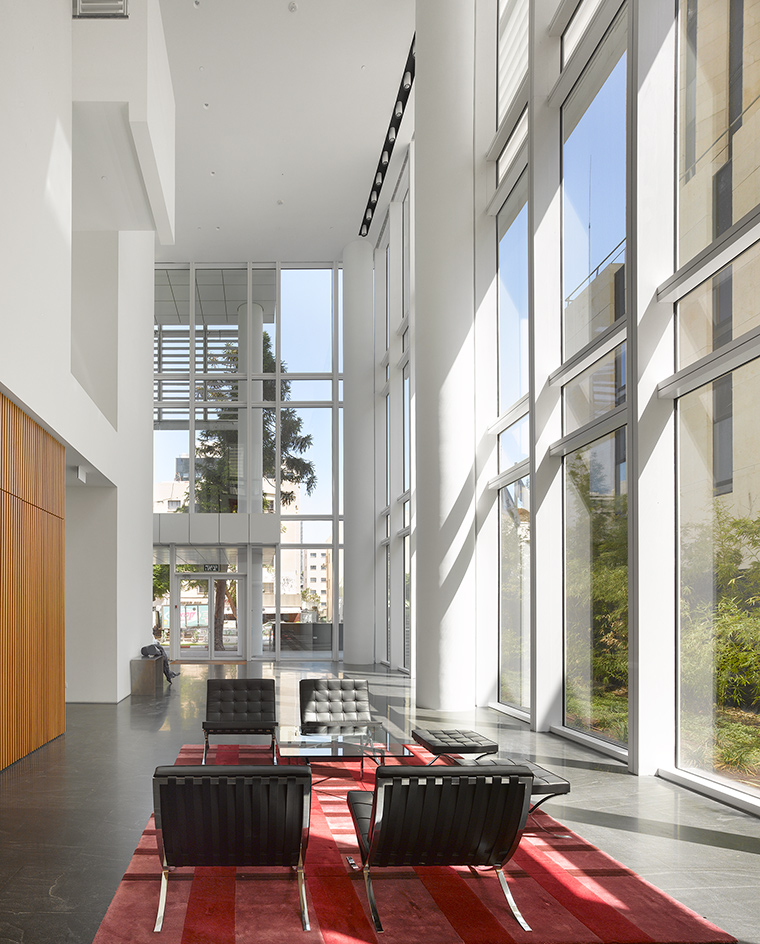
The penthouse apartments feature double height windows
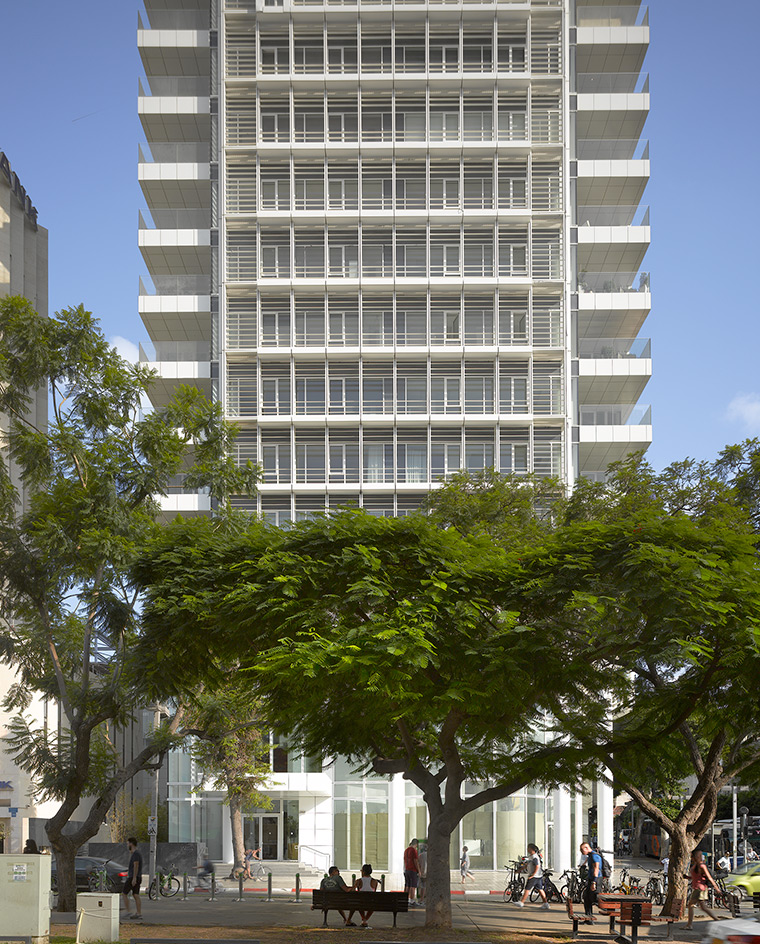
At street level, retail spaces are left open and transparent to reduce the upper mass of the tower, which rests on slim piloti
INFORMATION
For more information, visit the Richard Meier & Partners website
Receive our daily digest of inspiration, escapism and design stories from around the world direct to your inbox.
Harriet Thorpe is a writer, journalist and editor covering architecture, design and culture, with particular interest in sustainability, 20th-century architecture and community. After studying History of Art at the School of Oriental and African Studies (SOAS) and Journalism at City University in London, she developed her interest in architecture working at Wallpaper* magazine and today contributes to Wallpaper*, The World of Interiors and Icon magazine, amongst other titles. She is author of The Sustainable City (2022, Hoxton Mini Press), a book about sustainable architecture in London, and the Modern Cambridge Map (2023, Blue Crow Media), a map of 20th-century architecture in Cambridge, the city where she grew up.