This minimalist Wyoming retreat is the perfect place to unplug
This woodland home that espouses the virtues of simplicity, containing barely any furniture and having used only three materials in its construction

As the Wyoming winter thaws, this serene, natural-feeling retreat in the skiing area of Teton Village comes into its own.
This property was created for a family based in Miami who have roots in Brazil (the property is called ‘Caju’ after a Brazilian fruit with an orange shell that recalls the home’s steel exterior). They love the outdoors; a passion that is not necessarily fed in their hometown. The family sought something completely opposed to Florida's tropical hub: Caju, in the same state as Yellowstone National Park, is where they go to decompress.
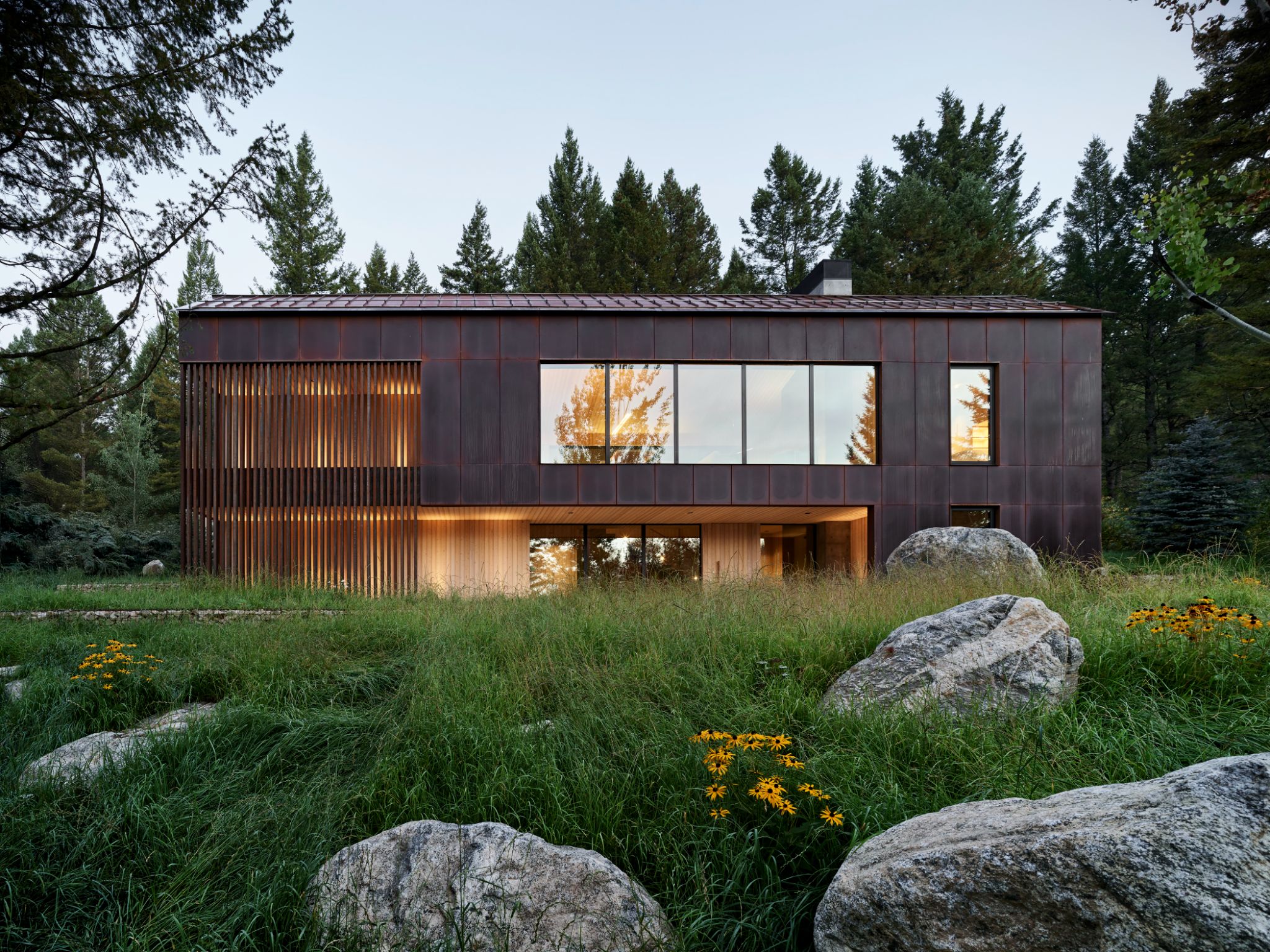
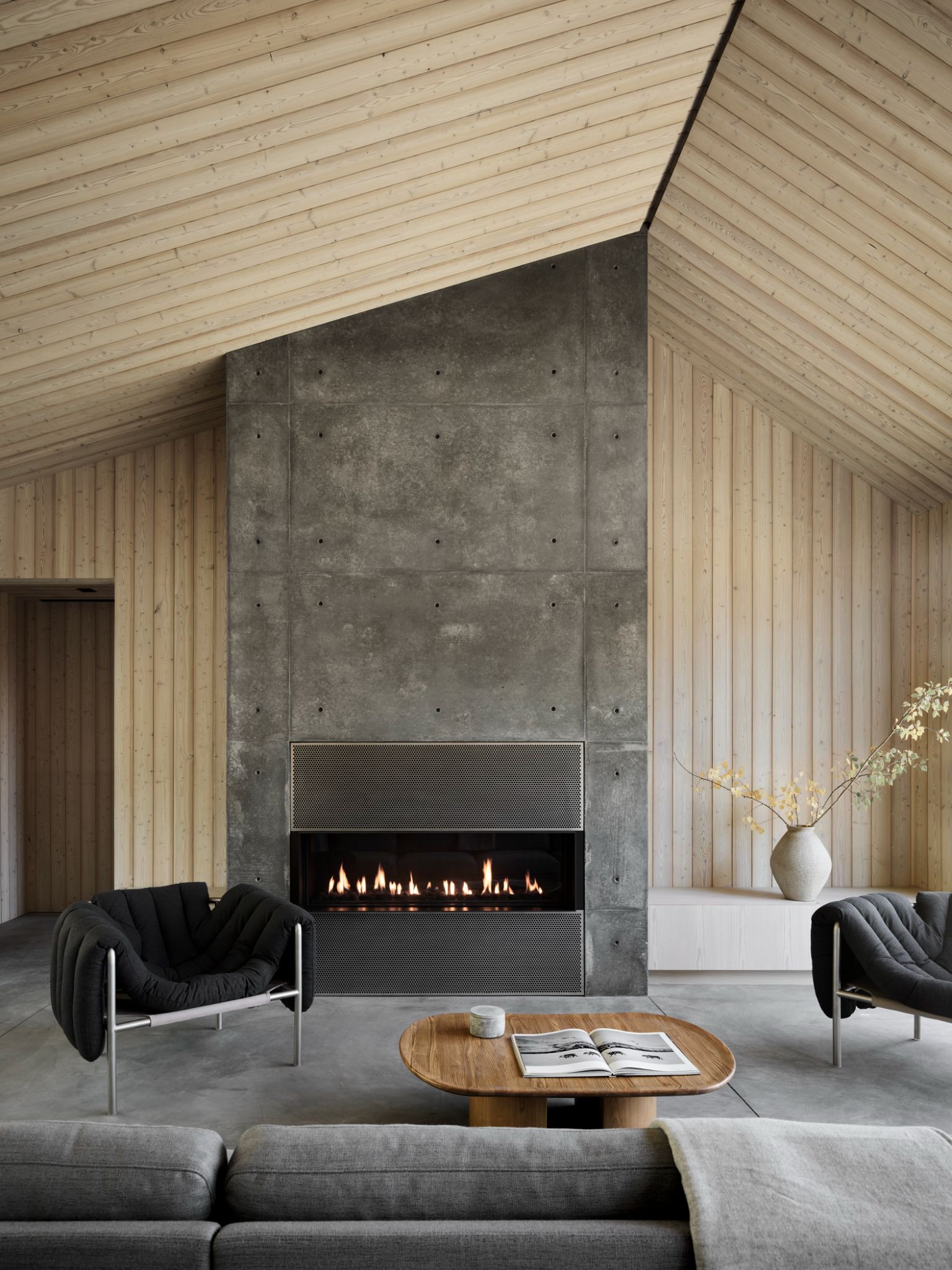
This is the true meaning of indoor/outdoor living: the house, which feels a bit like a treehouse, sits on a heavily forested slope that rises through the Teton Range on a site of rugged topography covered in timber and boulders. During excavation, the project architect, CLB Architects, had to take pains to remove as few trees as possible, and one boulder could not be moved, forcing the architect to reorient the house to accommodate it. The result is a raised bedroom wing supported by columns, and a property that follows the natural contours of the land.
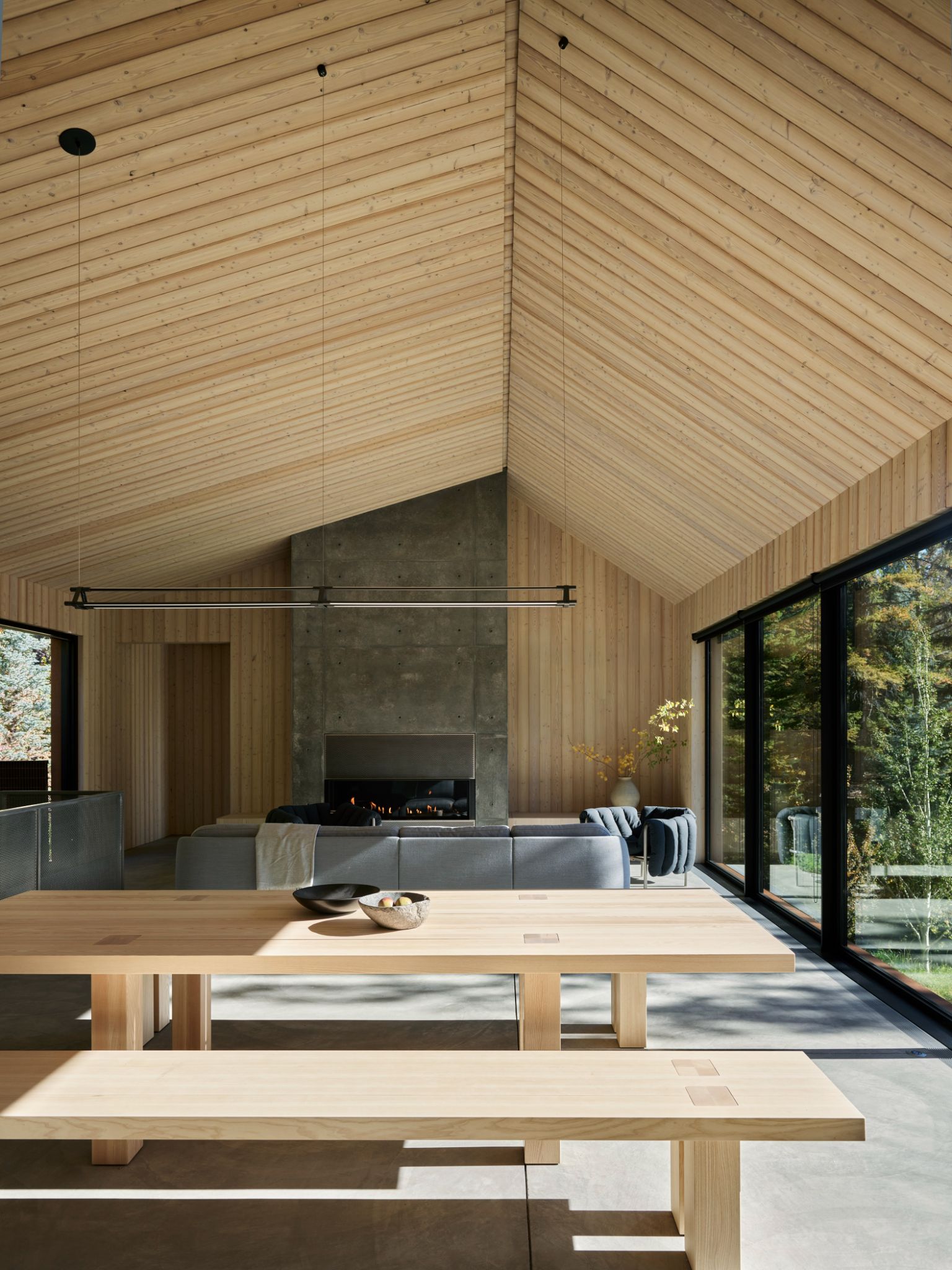
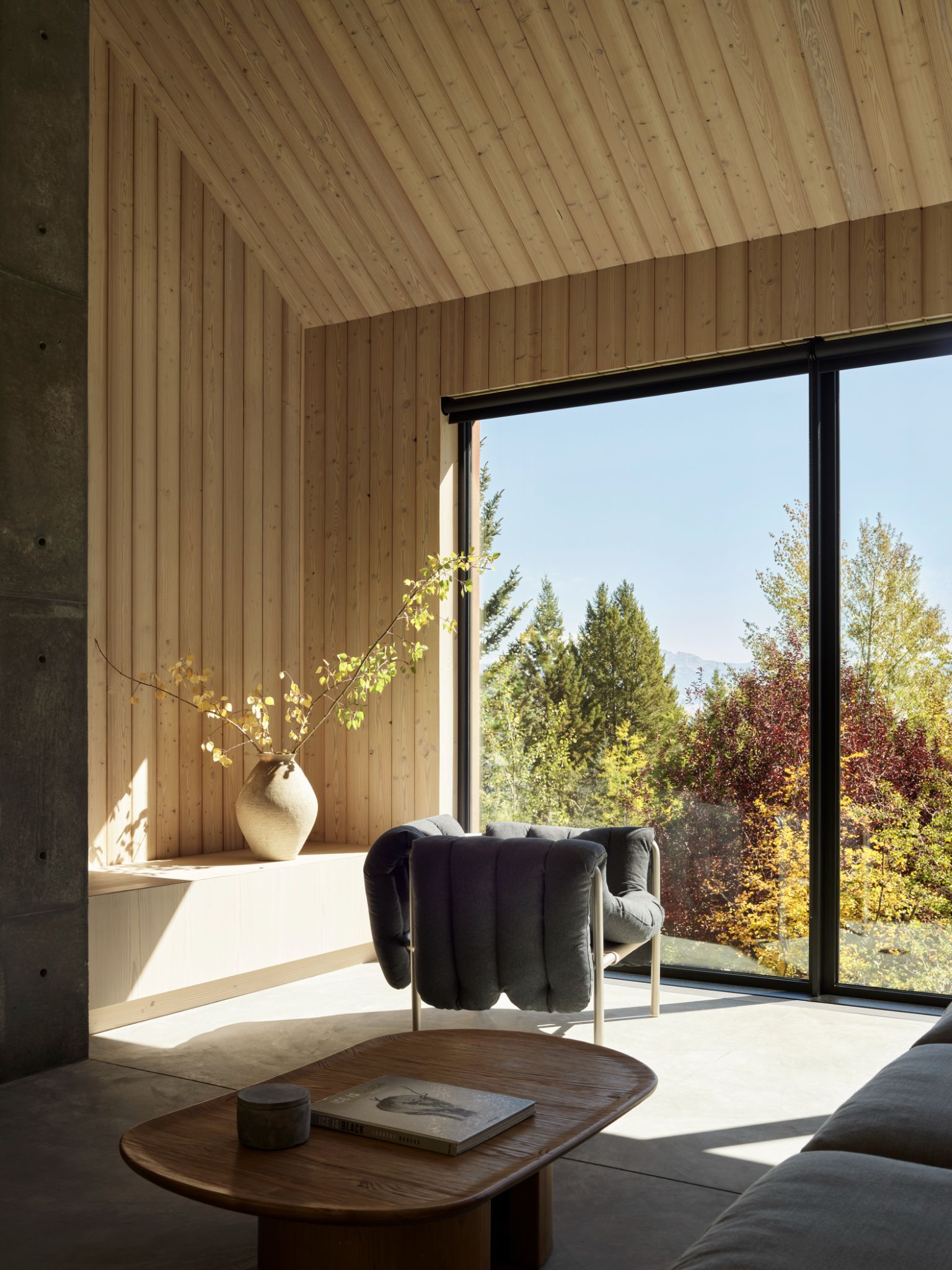
The brief emphasised the idea of ‘living simply’, imagining a home designed for essentials rather than excess. The property, therefore, is defined by its restrained, refined materiality, using just steel, wood and concrete in its construction. CLB also had to consider the demands of Wyoming’s environment: Caju’s Corten steel shell, which contains recycled content, is highly durable and low-maintenance. The house espouses minimalist architecture principles, but also feels sculptural.
Unsurprisingly, outdoor connectivity was a big deal for this project. There’s a rear metal grate deck that encircles a pair of Aspen trees, and another deck at the front of the property. The home boasts exquisite views of the Snake River Valley and the surrounding peaks.
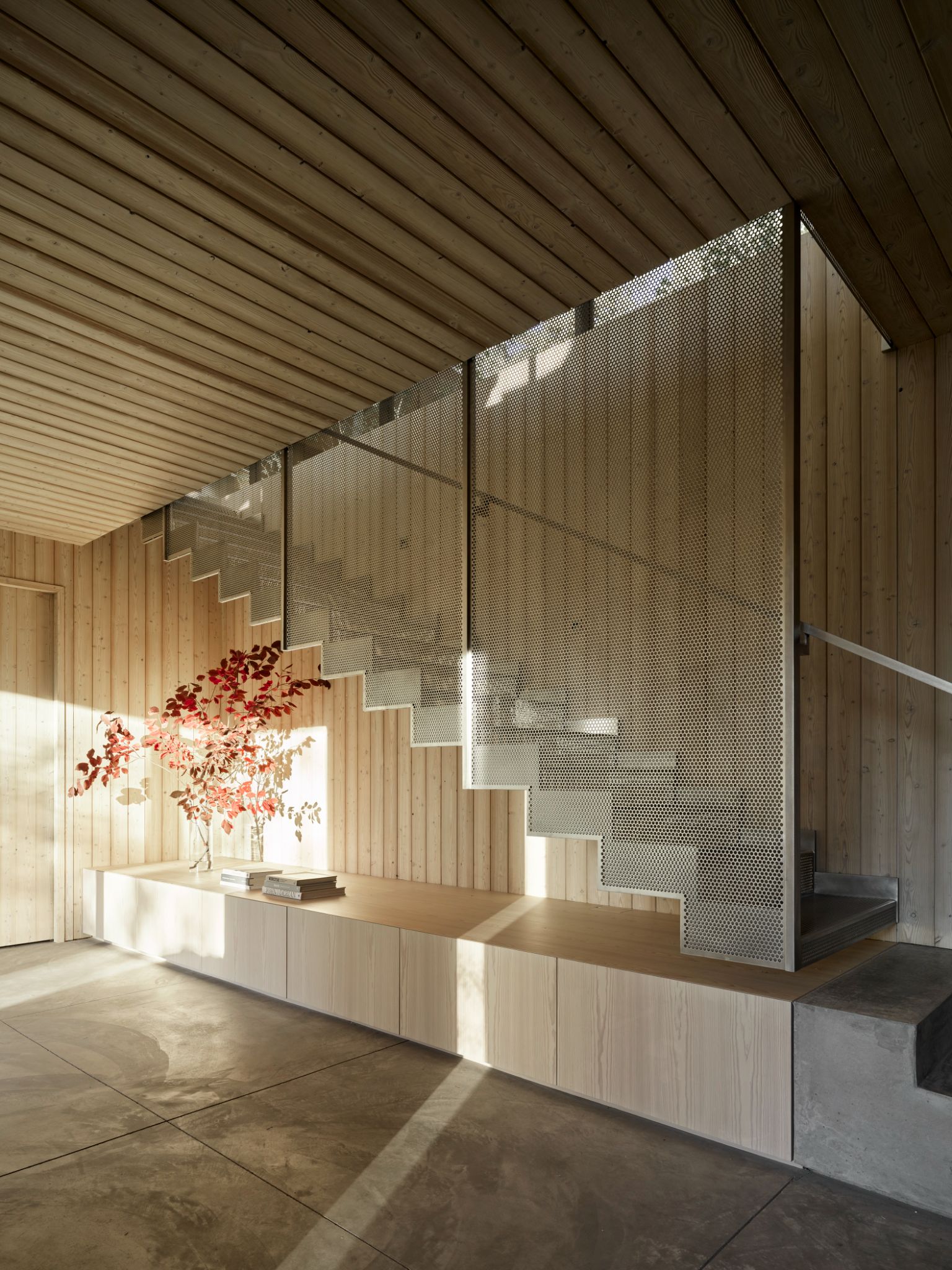
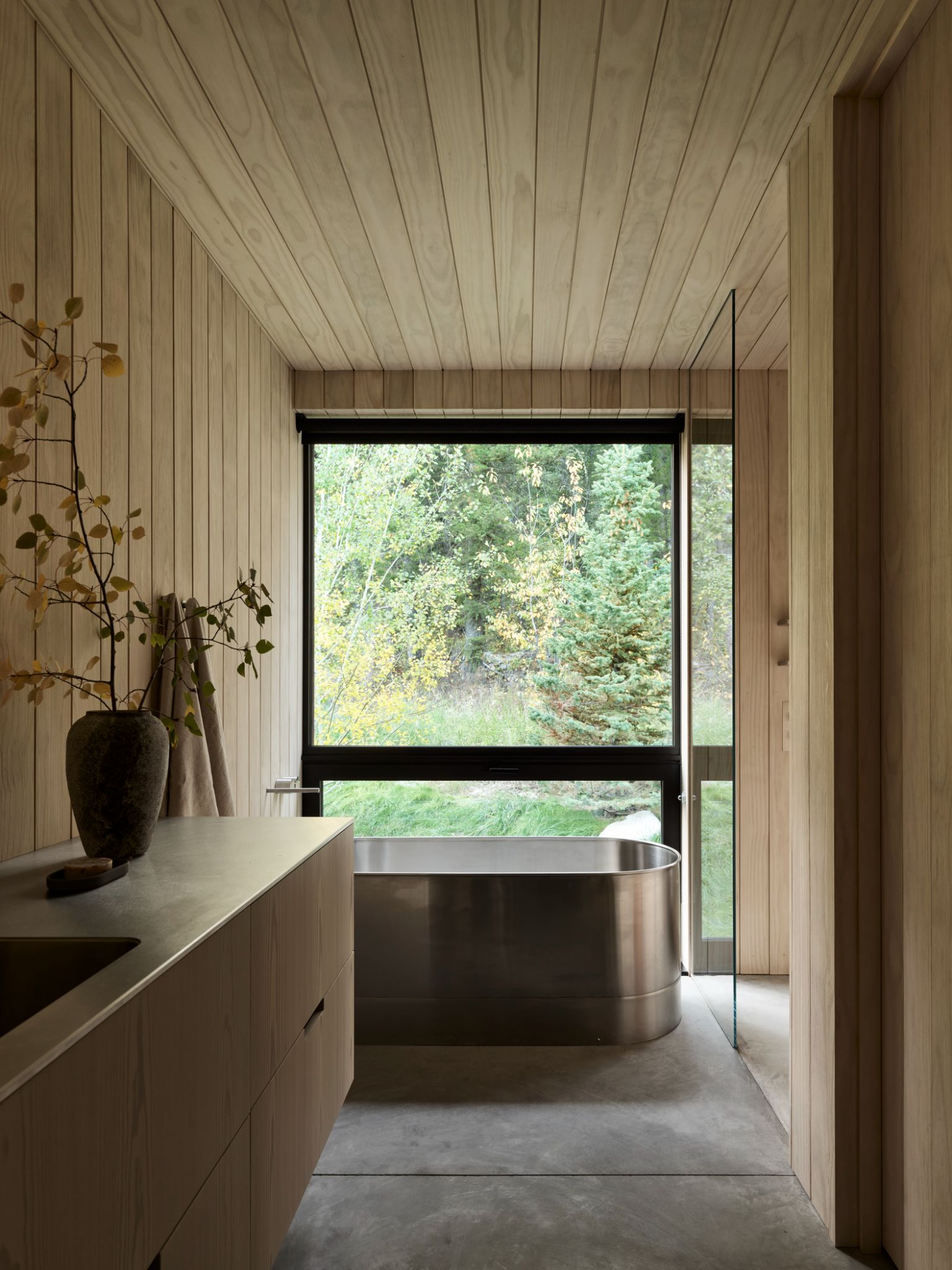
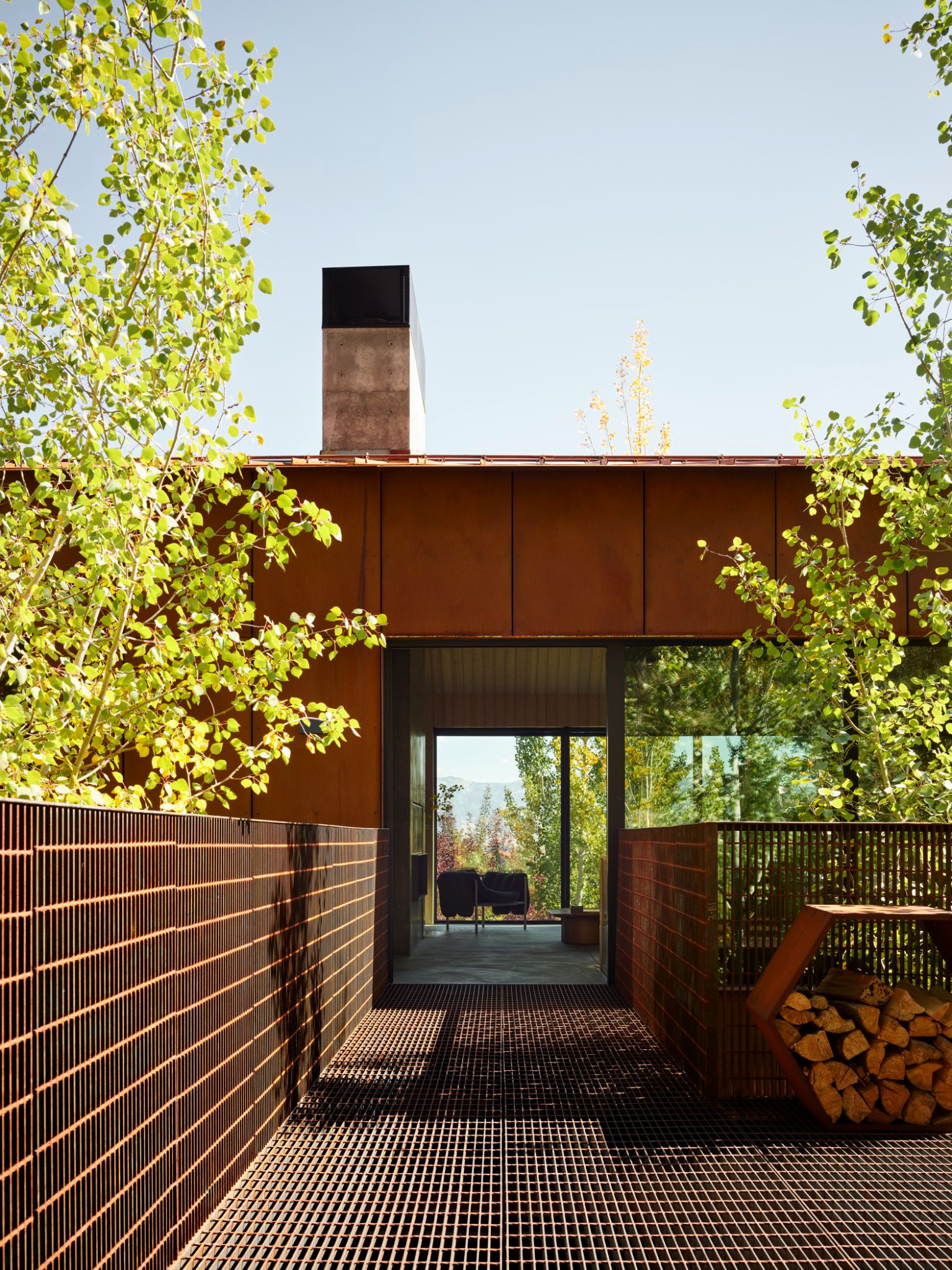
The ‘treehouse’ feel persists with warm, soothing interiors crafted primarily from the rapidly renewable larch wood. Concrete floors and stainless steel accents add refinement.
In keeping with the simple ethos of the home, there isn’t much furniture here: just two chairs, a coffee table, a sofa and a dining set. Most of it is built in, meaning that the furniture is the architecture. There’s one artwork in the entire house, although a floating stainless steel staircase serves both a functional and sculptural role.
Receive our daily digest of inspiration, escapism and design stories from around the world direct to your inbox.
The challenge of a simple design is not sacrificing character – an architect must be able to impart beauty with limited resources at their disposal. In Caju, CLB has created something that is both humble and impressive, demonstrating the beauty in simplicity.
Anna Solomon is Wallpaper’s digital staff writer, working across all of Wallpaper.com’s core pillars. She has a special interest in interiors and curates the weekly spotlight series, The Inside Story. Before joining the team at the start of 2025, she was senior editor at Luxury London Magazine and Luxurylondon.co.uk, where she covered all things lifestyle and interviewed tastemakers such as Jimmy Choo, Michael Kors, Priya Ahluwalia, Zandra Rhodes, and Ellen von Unwerth.