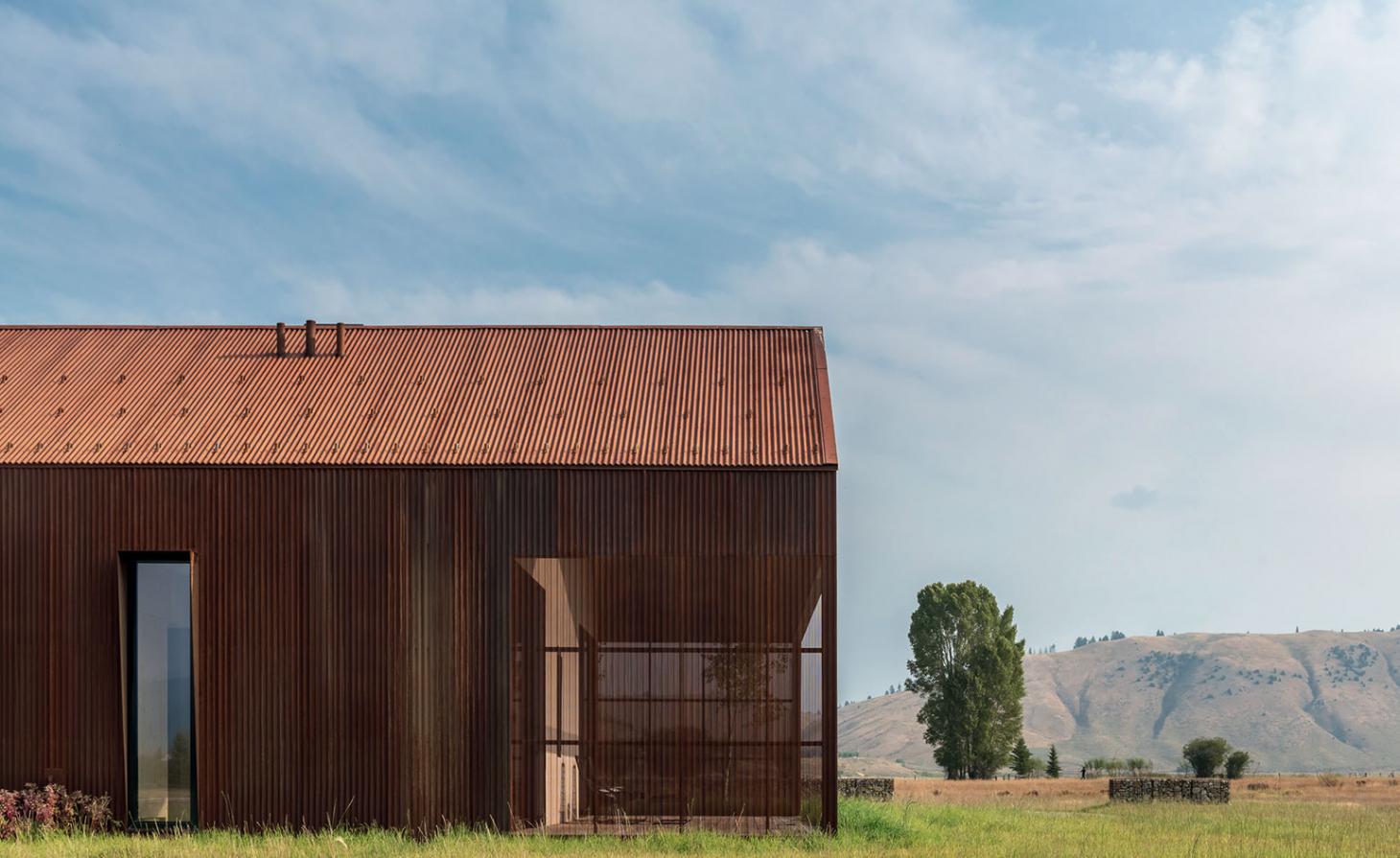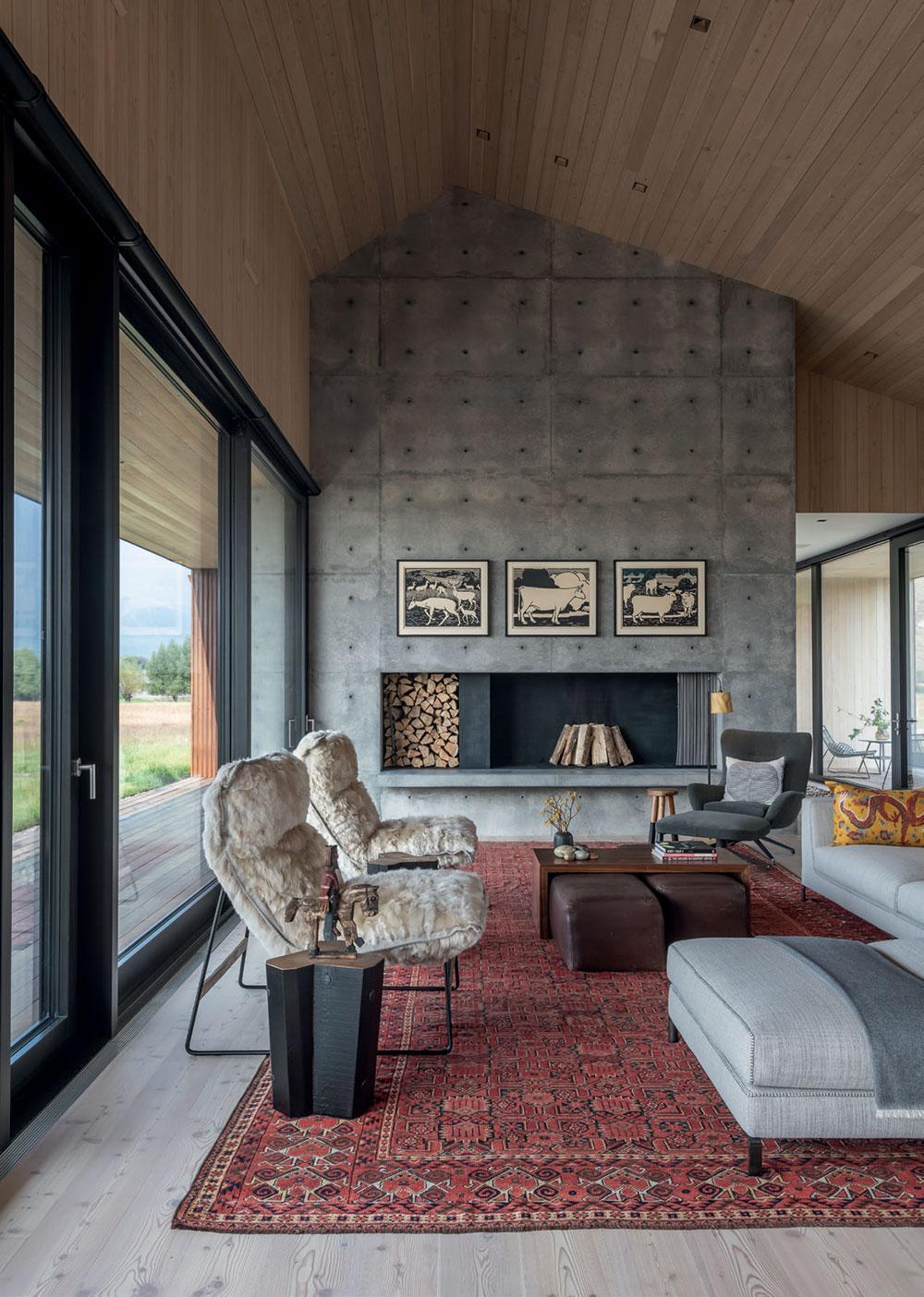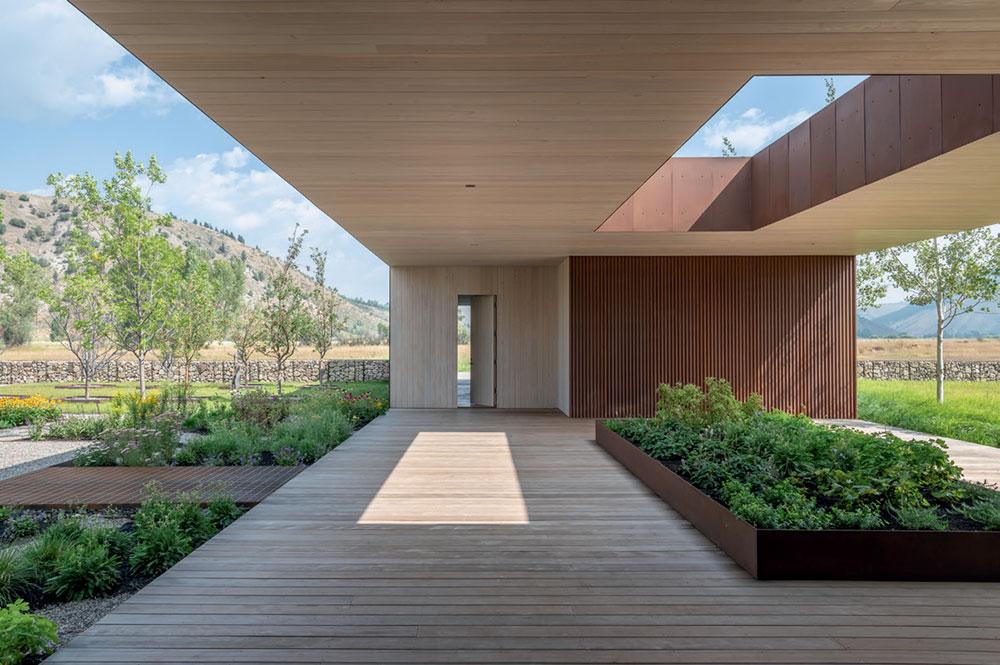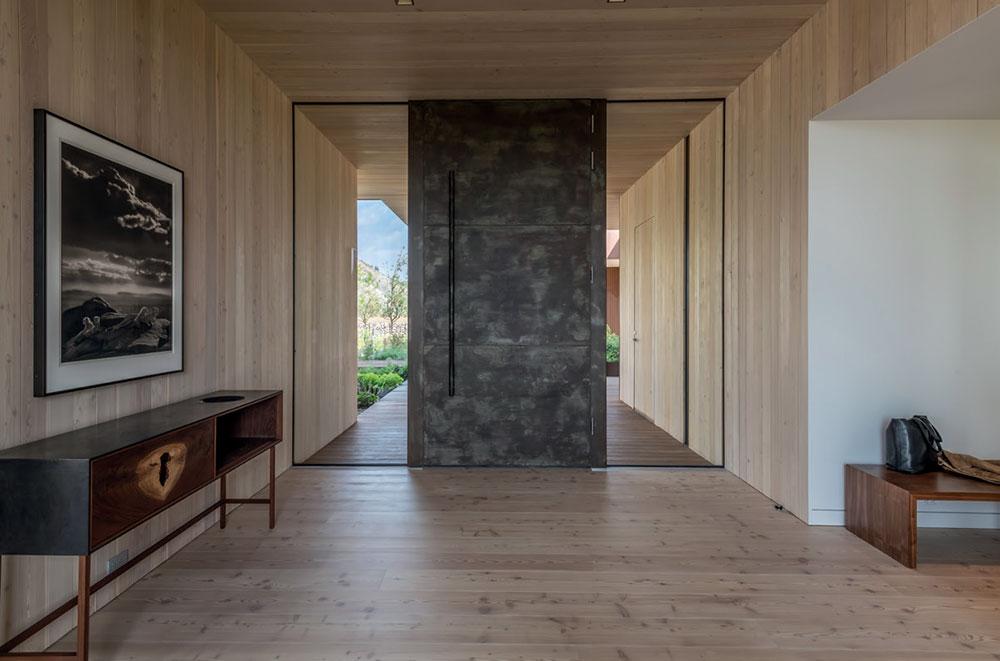A Corten house channels agrarian aesthetics in Wyoming

Receive our daily digest of inspiration, escapism and design stories from around the world direct to your inbox.
You are now subscribed
Your newsletter sign-up was successful
Want to add more newsletters?

Daily (Mon-Sun)
Daily Digest
Sign up for global news and reviews, a Wallpaper* take on architecture, design, art & culture, fashion & beauty, travel, tech, watches & jewellery and more.

Monthly, coming soon
The Rundown
A design-minded take on the world of style from Wallpaper* fashion features editor Jack Moss, from global runway shows to insider news and emerging trends.

Monthly, coming soon
The Design File
A closer look at the people and places shaping design, from inspiring interiors to exceptional products, in an expert edit by Wallpaper* global design director Hugo Macdonald.
As one of the least populated states in the US, Wyoming is better known for its incredible mountain ranges and untouched wilderness than being at the forefront of design. However, in the small city of Jackson, named after the Jackson Hole valley where it is located, CLB Architects is bringing together both these elements in a single project.
Although Jackson might be quiet and remote, the locally-based CLB (formerly Carney Logan Burke) has steadily carved out a niche for itself since its establishment in 1992. Over the last two decades, it has not only created numerous private residences that are seamlessly at one with nature, but also designed a restaurant and tram terminal for the Jackson Hole Mountain Resort and a visitors’ centre in the city’s historic downtown area, as well as renovating the local airport. ‘Wyoming is a really big, wide open landscape, so the architecture draws inspiration from where we are, and tries not to compete with nature,’ reflects founding partner Kevin Burke.

The living space has been aligned to present stunning mountain views.
One of CLB’s notable highlights is the recently completed Dogtrot Residence, set on 17 acres of flat, grassy plain that was formerly ranchland. ‘So many of the houses and projects that we work on have a strong visual connection to the Grand Teton mountain (a mecca for American climbers) because it’s such an iconic point within the landscape. But this particular site doesn’t have a view to the Grand, which in a way was very liberating because it really opened up some interesting design possibilities,’ says Burke.
‘There’s a very strong ranching, agrarian look and feel to the topography. There are not a lot of trees out there. There’s nothing inhibiting the rather commanding view, almost 360 degrees,’ he adds. ‘That opened up a lot of opportunities for us in terms of how to place the house on the site and how to connect the house to the landscape.’ Designed for a retired couple from Pittsburgh, who regularly visit Jackson Hole for the skiing, the house is intended as a secondary residence where they will eventually live full-time. One challenge that materialised early on was the couple’s desire to have the garage as a separate piece from the house – a rookie mistake, given the region’s harsh and extreme climate.
‘There were three distinct building forms that they asked us to work on – the main house, a standalone garage and a potting shed,’ Burke recalls. ‘We don’t typically have disconnected garages in our designs because Wyoming is a very cold and inhospitable place in the winter. It became an exploration of how we position not a very large house on such a big piece of property and have it feel connected.’


The dogtrot space, from which the house gets its name, connects the main house to the garage and the living space.
The resulting 3,500 sq ft residence takes on a compound-like feel. The main house is a single-storey, rectangular form topped with a single, asymmetrically gabled roof. ‘There really is no overhang, which in this climate would be very typical protection against the elements,’ says CLB’s Jennifer Mei. ‘Instead of extending the roof to create porches and decks, what we did was to carve outdoor spaces out of the very simple form.’ The house, which stands at 160ft long and 37ft wide and is clad in oxidised Corten steel – a nod to the land’s farming roots – is connected by an 80ft-long covered porch to the separate garage.
It’s here in this ‘dogtrot’ space – a common fixture in farmhouses in the late 19th century where two buildings are connected by a breezeway all under one roof – that the house hits its high notes. In addition to providing shelter, the breezeway has been elegantly landscaped, almost as a continuation of the surroundings, and topped with a dramatic skylight, flooding the deck below with natural light. Even the orientation of this space is deliberately aligned to present a view of a prominent part of the Teton mountain range as people pass through.
Wyoming is a big, wide open landscape, so the architecture tries not to compete with nature
This consideration carries through to the main house, which has been orientated on an east-west axis so that all the main living spaces have access to the south-facing views towards Glory Peak. At its centre is the kitchen and living room, flanked by a 55ft wall of glass. The master suite is located at one end, on the house’s western side, so the couple can enjoy beautiful sunsets and views to the north and south, while a guest room, a study and a map room occupy the other.
The house’s pure aesthetic is emphasised by the use of just three materials: burnished Corten steel on the exterior, European larch that wraps around from the outside to also fill the interior, and cast-in-situ architectural concrete, which was used for the fireplace. All around, intuitive touches abound, be it the delicate protruding steel frames built around the windows to provide protection from the snow, or the addition of a cascading water feature that undulates around the house. Even the deep, carved-out areas help to facilitate ventilation and provide shade in the summer, when it can get very hot. ‘As architects, we’re always looking for those constraints on a site that can guide a design,’ says Burke. ‘We’re always trying to pull as much as we can from a site and what it has to offer.’
As originally featured in the May 2019 issue of Wallpaper* (W*242)
INFORMATION
Receive our daily digest of inspiration, escapism and design stories from around the world direct to your inbox.
Pei-Ru Keh is a former US Editor at Wallpaper*. Born and raised in Singapore, she has been a New Yorker since 2013. Pei-Ru held various titles at Wallpaper* between 2007 and 2023. She reports on design, tech, art, architecture, fashion, beauty and lifestyle happenings in the United States, both in print and digitally. Pei-Ru took a key role in championing diversity and representation within Wallpaper's content pillars, actively seeking out stories that reflect a wide range of perspectives. She lives in Brooklyn with her husband and two children, and is currently learning how to drive.