Corten steel architecture: from the Atacama desert to the hills of California
Corten steel is often chosen to help buildings withstand nature; an arid desert climate in Arizona or a tough mountainside altitude in Arkansas. The low alloy steel is a resilient skin for architecture living under challenging conditions. Corten steel is also chosen to help buildings live alongside nature. The corten develops a healthy patina of colours from a rusty orange burnish to a textured silvery glaze letting it sink in – or stand out.

Receive our daily digest of inspiration, escapism and design stories from around the world direct to your inbox.
You are now subscribed
Your newsletter sign-up was successful
Want to add more newsletters?

Daily (Mon-Sun)
Daily Digest
Sign up for global news and reviews, a Wallpaper* take on architecture, design, art & culture, fashion & beauty, travel, tech, watches & jewellery and more.

Monthly, coming soon
The Rundown
A design-minded take on the world of style from Wallpaper* fashion features editor Jack Moss, from global runway shows to insider news and emerging trends.

Monthly, coming soon
The Design File
A closer look at the people and places shaping design, from inspiring interiors to exceptional products, in an expert edit by Wallpaper* global design director Hugo Macdonald.
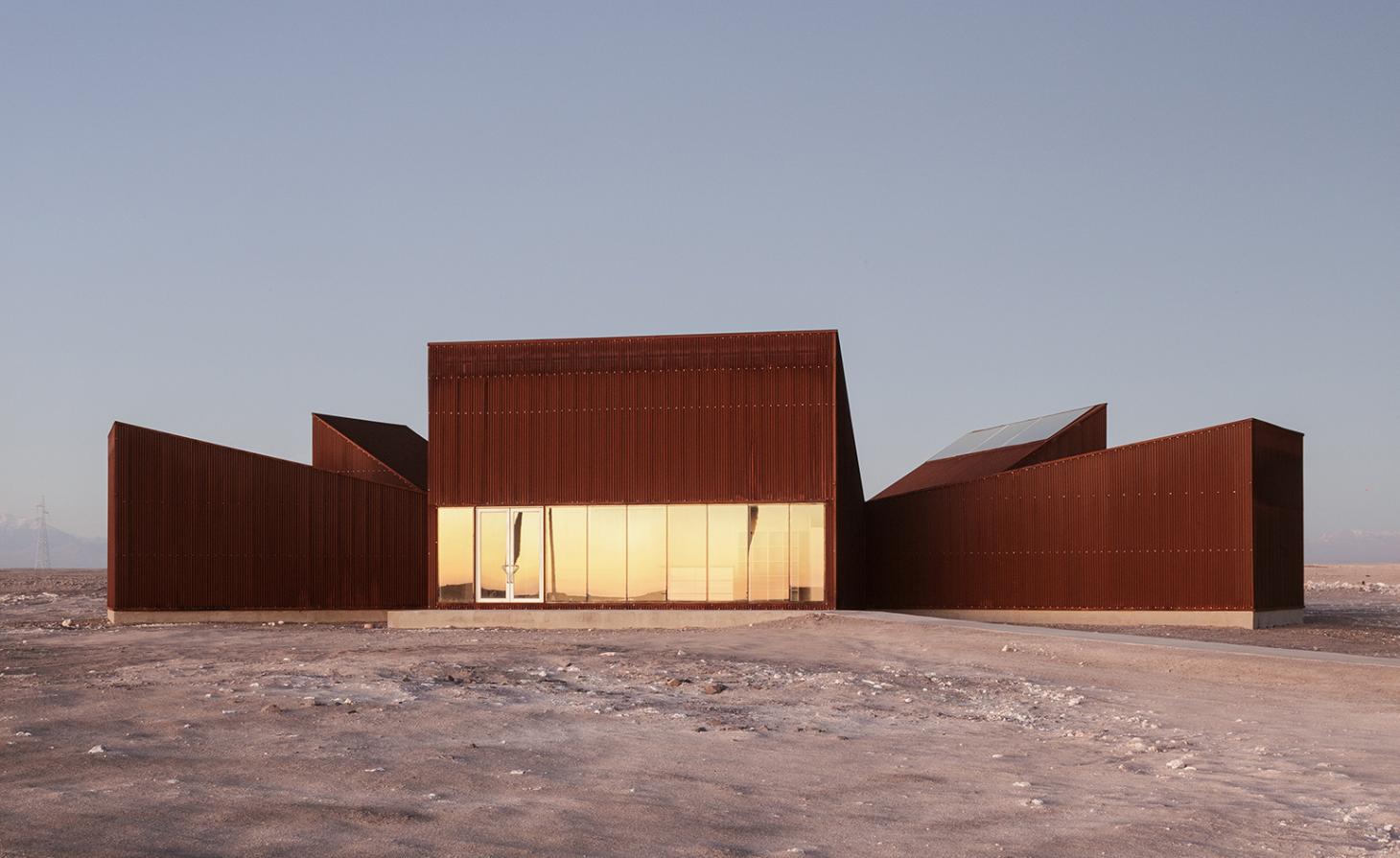
Wind Farm Visitor Centre
Emilio Marín and Juan Carlos López
Atacama, Chile
To help lure and orientate tourists to the desert region of Atacama, a visitor centre by Emilio Marín and Juan Carlos López was built on the land as part of a wind farm. Commissioned in 2013, the Corten steel building makes a strong but welcome intervention on this windswept plain. The architects describe the project in terms of the relationship between landscape and architecture. Six ‘wings’ – perhaps better understood as petals arranged around a central core – form wedge-shaped structures, linked by an internal corridor but reading as an abstracted series of forms from a distance, united by the common cladding material.
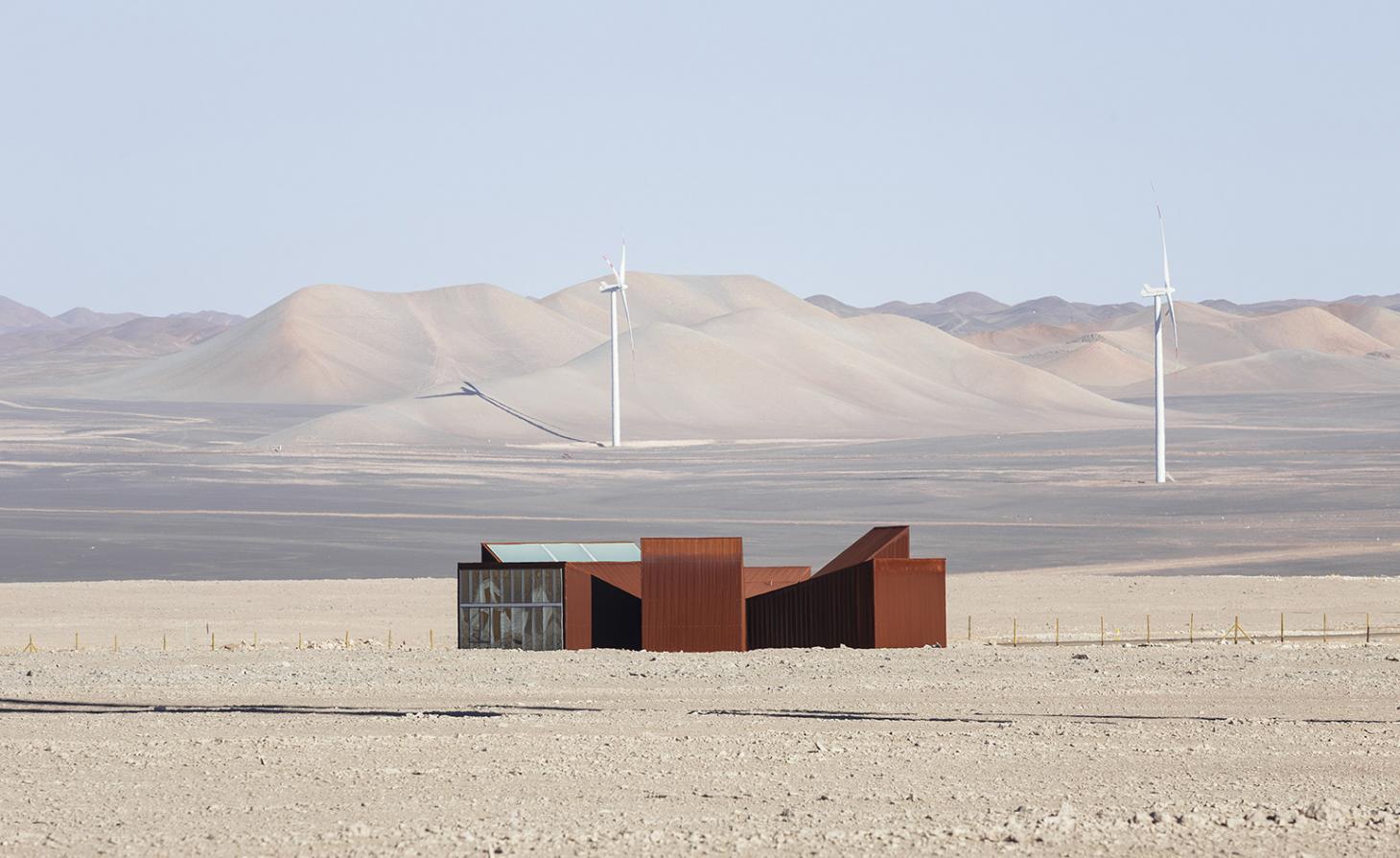
Wind Farm Visitor’s Centre
Emilio Marín and Juan Carlos López
Atacama, Chile
Marín and López’s structure does nothing to conceal itself, echoing instead the peaks of the surrounding volcanoes, while also framing the landscape from within. ‘The strategy is not so different from what can be found in the archaeological remains of settlements in the area, like those at Tulor,’ Marín continues, pointing out that these Mesolithic sites often featured circular enclosures arranged around a central space. With the plan established, a tough material was needed. Corten steel wasn’t just a functional and economical choice, it also evoked the blank solidity of the surrounding rock formations.
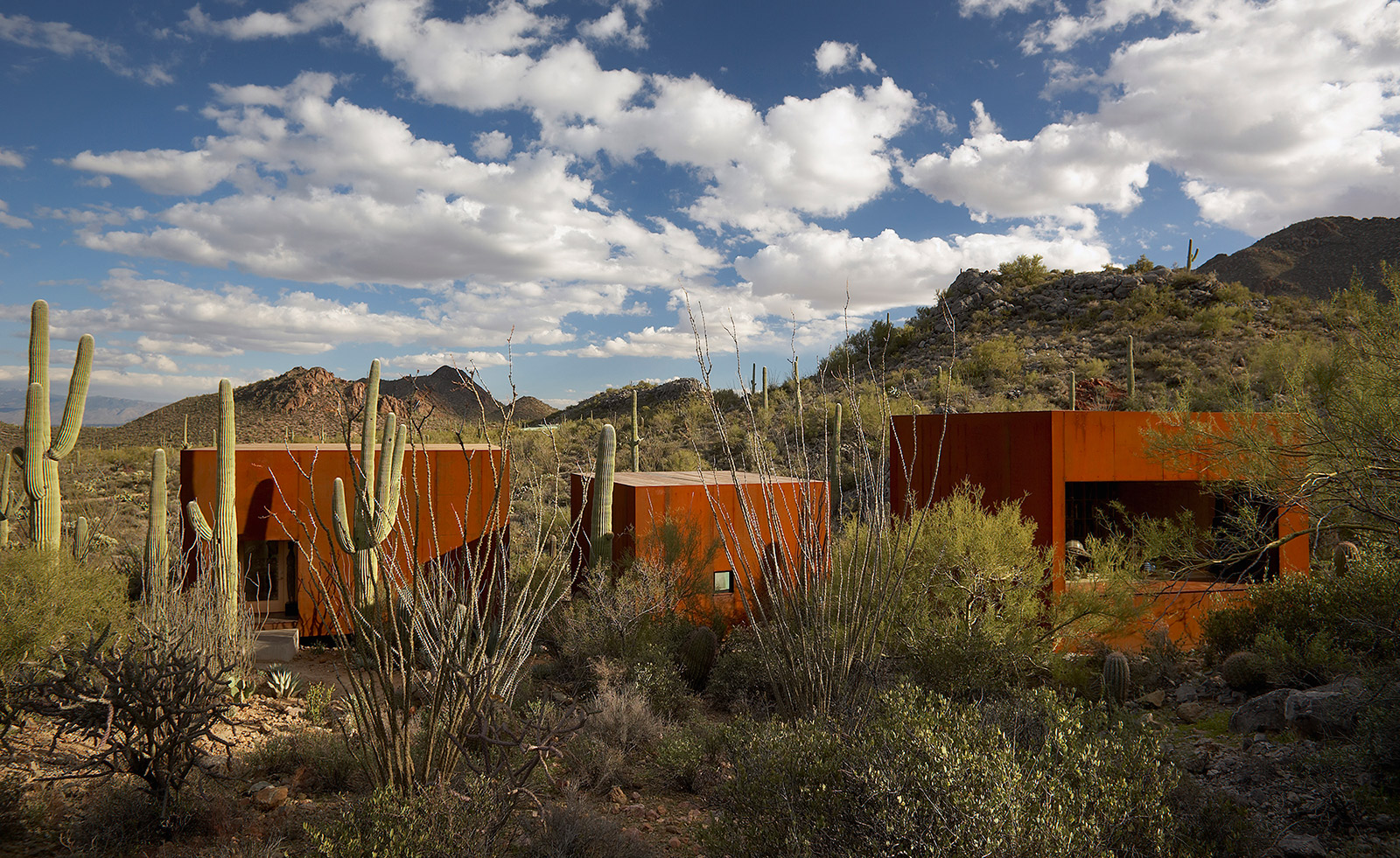
Desert Nomad House
Rick Joy Architects
Tuscon, Arizona, US
This house constructed of three cubed volumes clad in plate steel sinks in its bowl-shaped site. The three forms hold separate spaces for living, sleeping and a small den. Each volume has a single aperture from which to watch the position of the sun and shadows across the landscape. The volumes were carefully positioned to open up close and far views to the inhabitants.
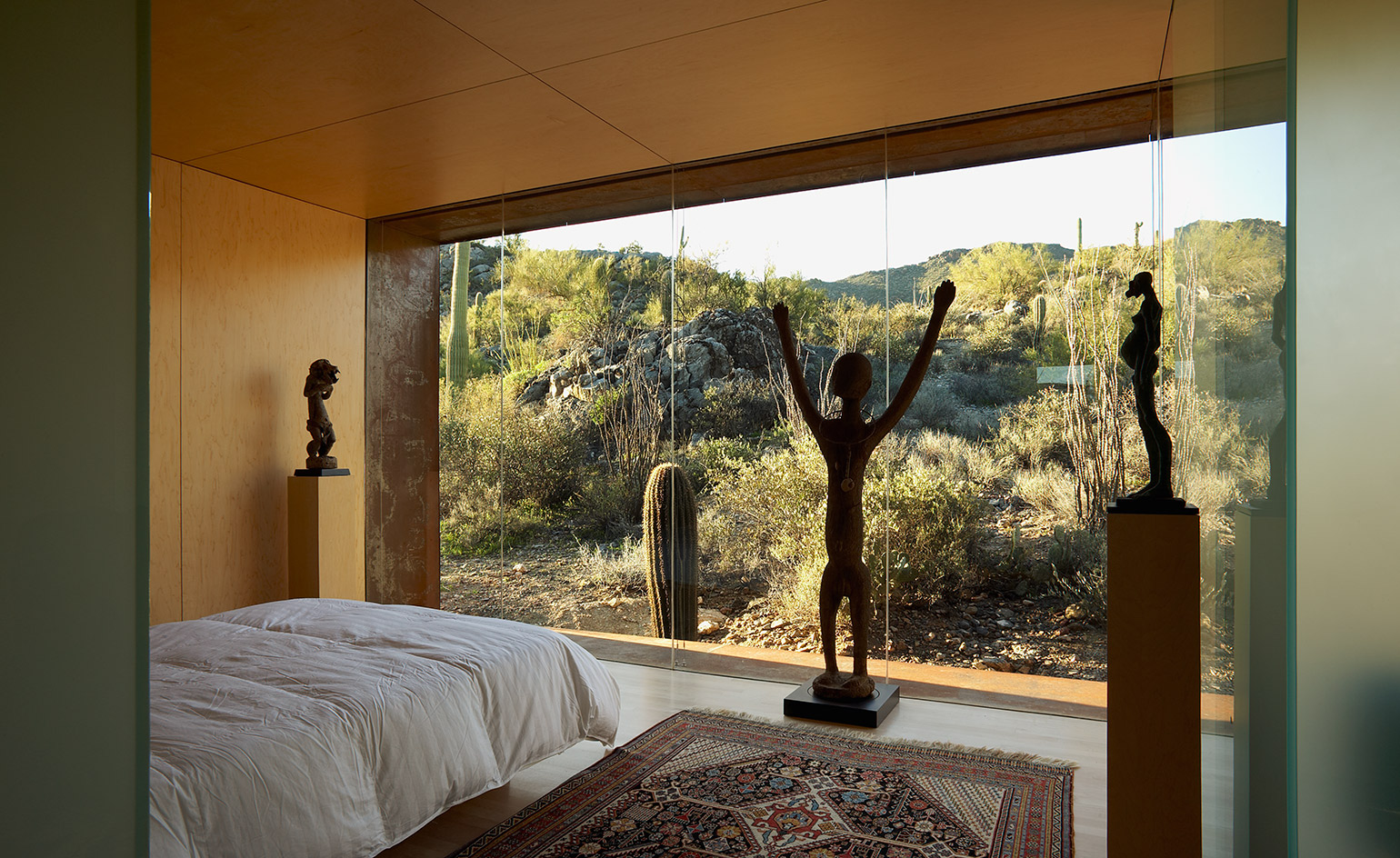
Desert Nomad House
Rick Joy Architects
Tuscon, Arizona, US
Footpaths connect each of the volumes, which are all elevated and independent from each other – this was designed by the architects to reinforce the house’s sense of isolation. The landscape is retained in a natural state and was as undisturbed as possible by the architecture. The simple interior of maple panels includes subtle translucent glass partitions and a kitchen island rendered in plate stainless steel.
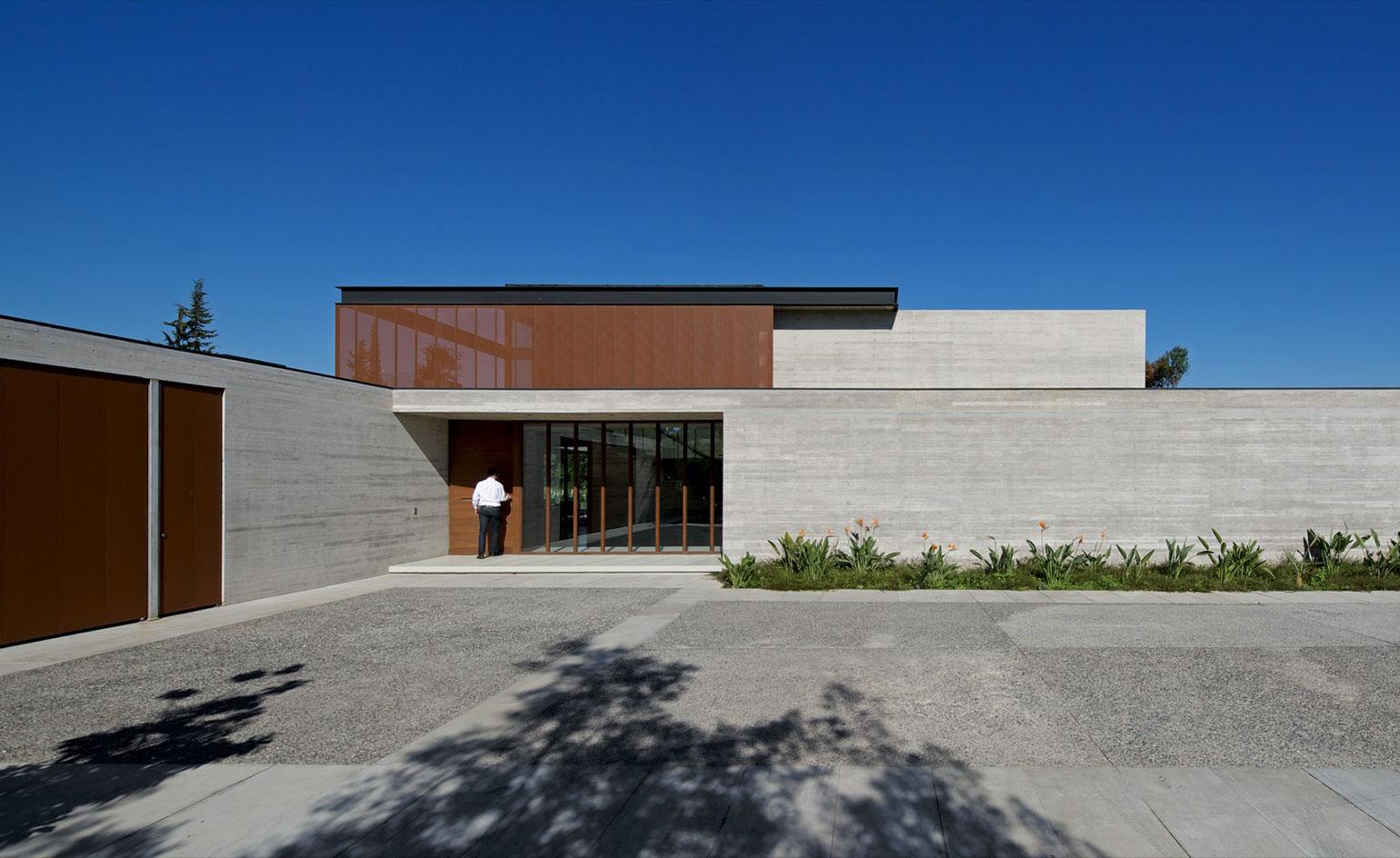
Bulcke House
Hrdalo
Las Araucarias de Linderos, Chile
This concrete and corten Chilean retreat is designed by Chilean architectural firm Hrdalo, founded in 2005 by Cristián Hrdalo. The Bulcke House in Las Araucarias de Linderos, a golf club 30km south of the Chilean capital of Santiago, was conceived for a Belgian couple who, having lived in Chile for years, opted to return to Europe; their daughter and her small family decided to remain, so the couple embarked on the creation of a second house in the country, which would be used during family visits.
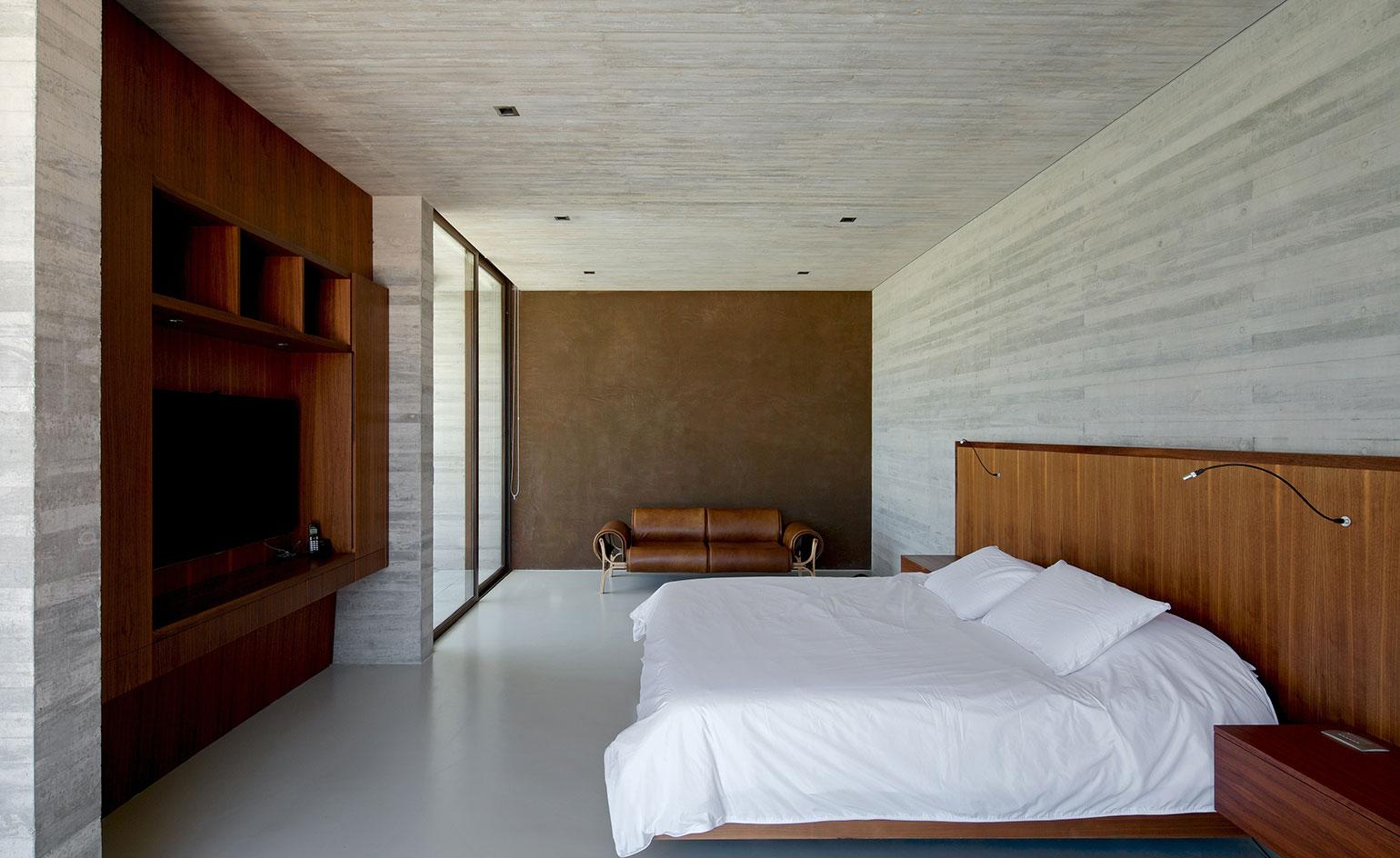
Bulcke House
Hrdalo
Las Araucarias de Linderos, Chile
Bulcke House is composed of corten steel, poured in-situ concrete, incast wood panelling and polished concrete floors, the latter chosen to offset the warmth of the walnut furniture and doors. The house also features a series of inner courtyards and a generous, private terrace, which acts as the home’s in-between space, separating the interior and exterior areas.
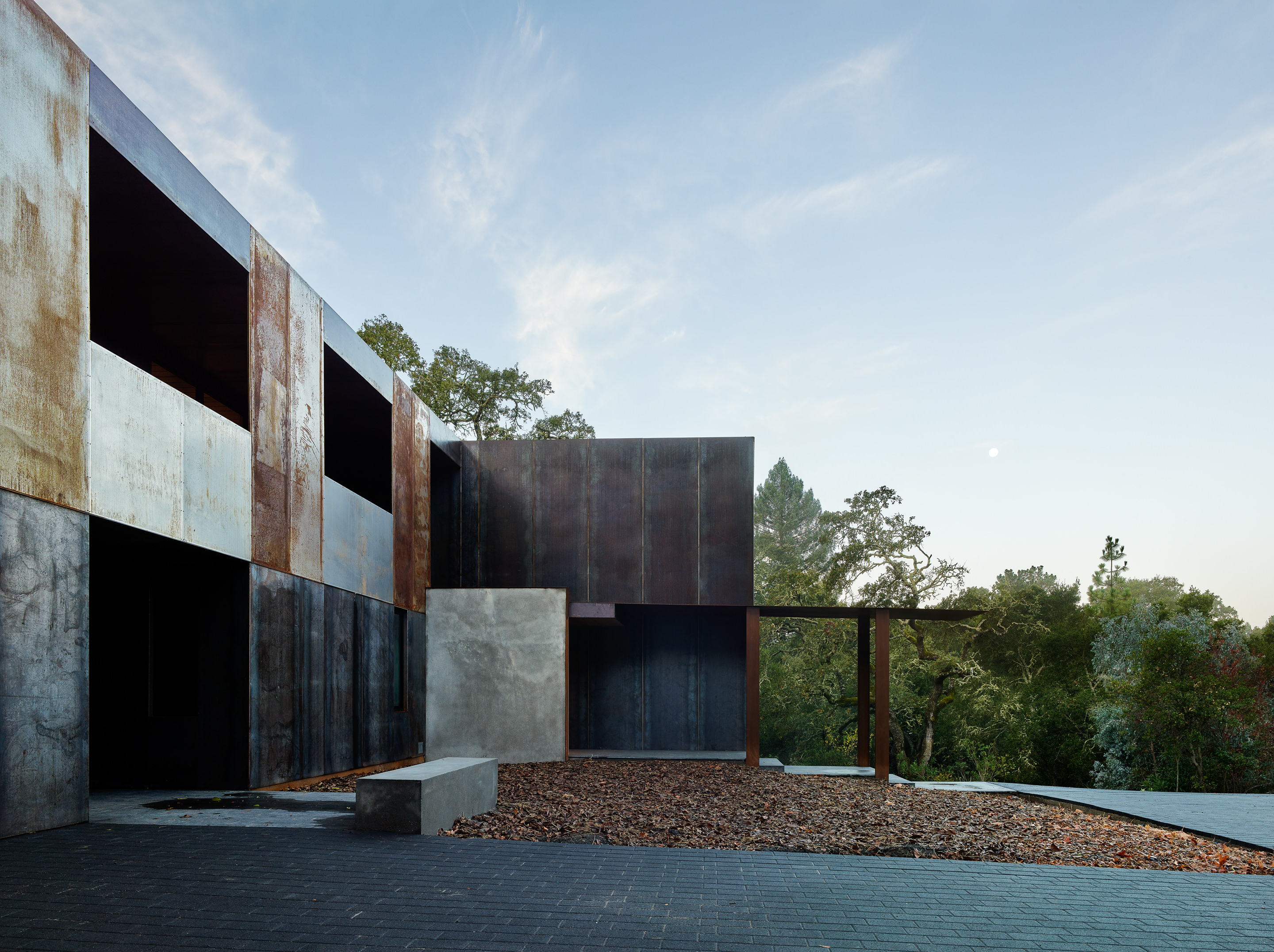
Miner Road
Faulkner Architects
Oakland Hills, California, US
Designed for a couple who work in the fields of sustainable fuels and transportation and have two young sons, this three bedroom house is located on an ex-urban in-fill site of a Bay Area suburb at the base of the Oakland Hills. The couple wanted a house that was deeply ecologically site-specific, energy efficient and had a strong deisgn identity. The house design used the footprint of an existing house as a basis for its plan. An existing fireplace was wrapped in concrete, which became a major new structural element anchoring the new design. Corten steel was selected for its ability to be a rain screen for a durable no-maintenance skin and it is featured in several places across the house.
Receive our daily digest of inspiration, escapism and design stories from around the world direct to your inbox.
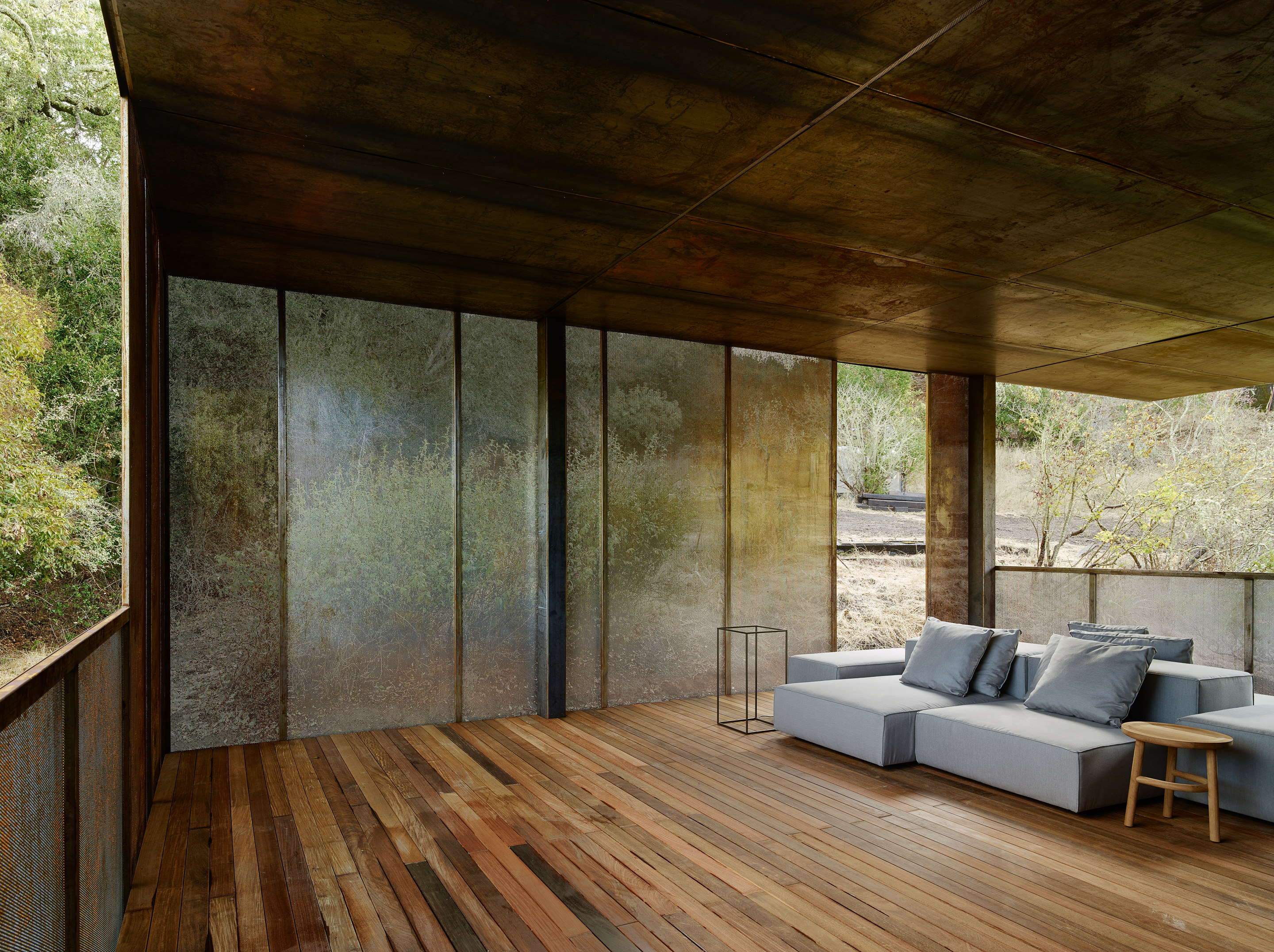
Miner Road
Faulkner Architects
Oakland Hills, California, US
The architects describe the material palette as ‘hyper-minimal’ with unfinished white oak, basalt flooring and white gypsum walls. Corten steel provides a material counterpoint to the textured wood. The living area has a wide opening to the garden with a sliding glass panel. A corten ’fin’ extends out from the house, shielding it from the bright western summer sun.
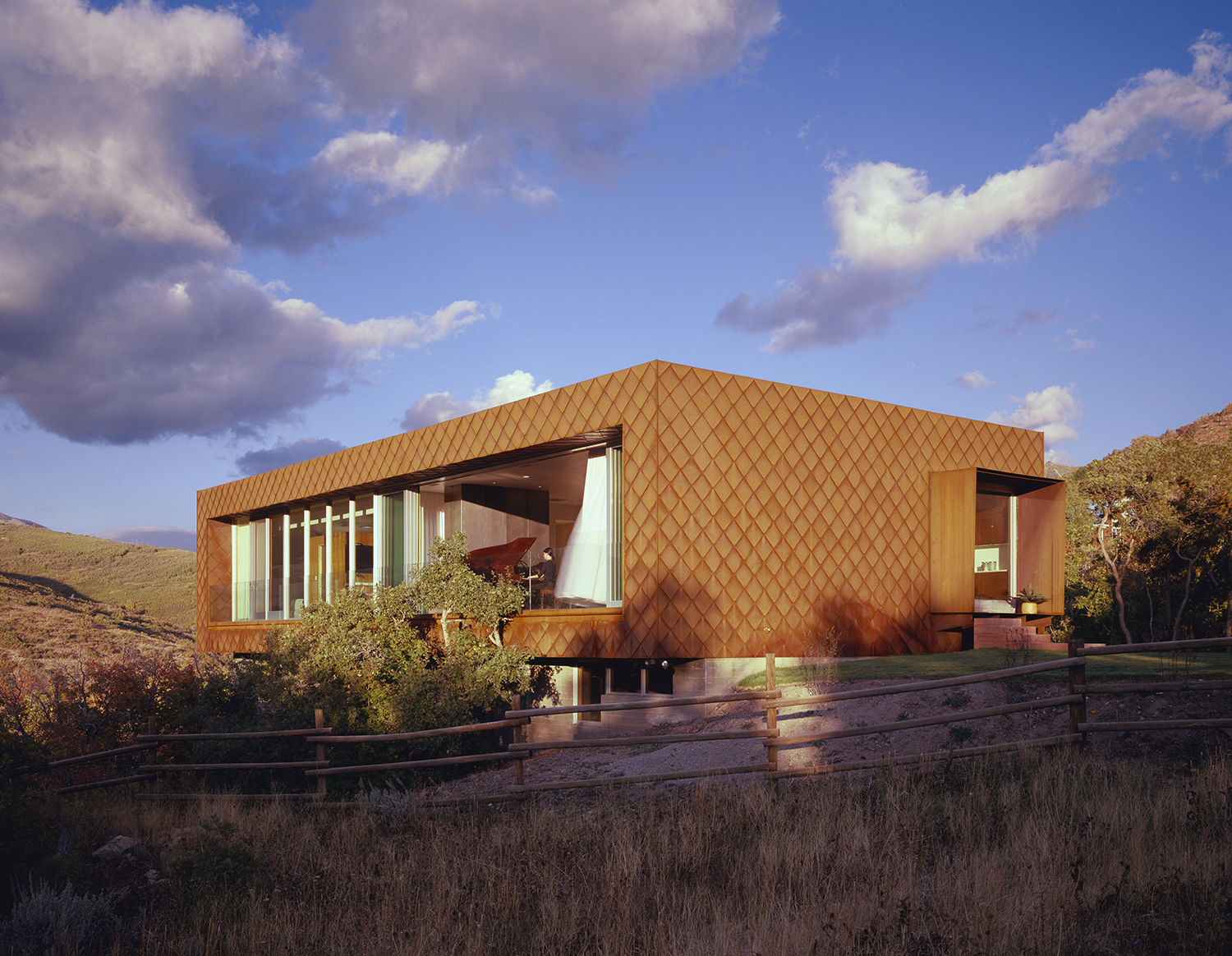
Emigration Canyon Residence
Sparano Mooney Architecture
Emigration Canyon, Utah, US
This corten steel clad house is constructed in combination with a board-formed wood textured concrete and glass. The materials were chosen for low-maintenance properties, apt for the context of this house in Emigration Canyon, just north of Salt Lake City. The single family residence was designed for a couple with young children and offers a series of group gathering spaces for the family indoor and out. The main family space looks out to the canyon and has a wall that can be completely opened to transform the space into an outdoor room.
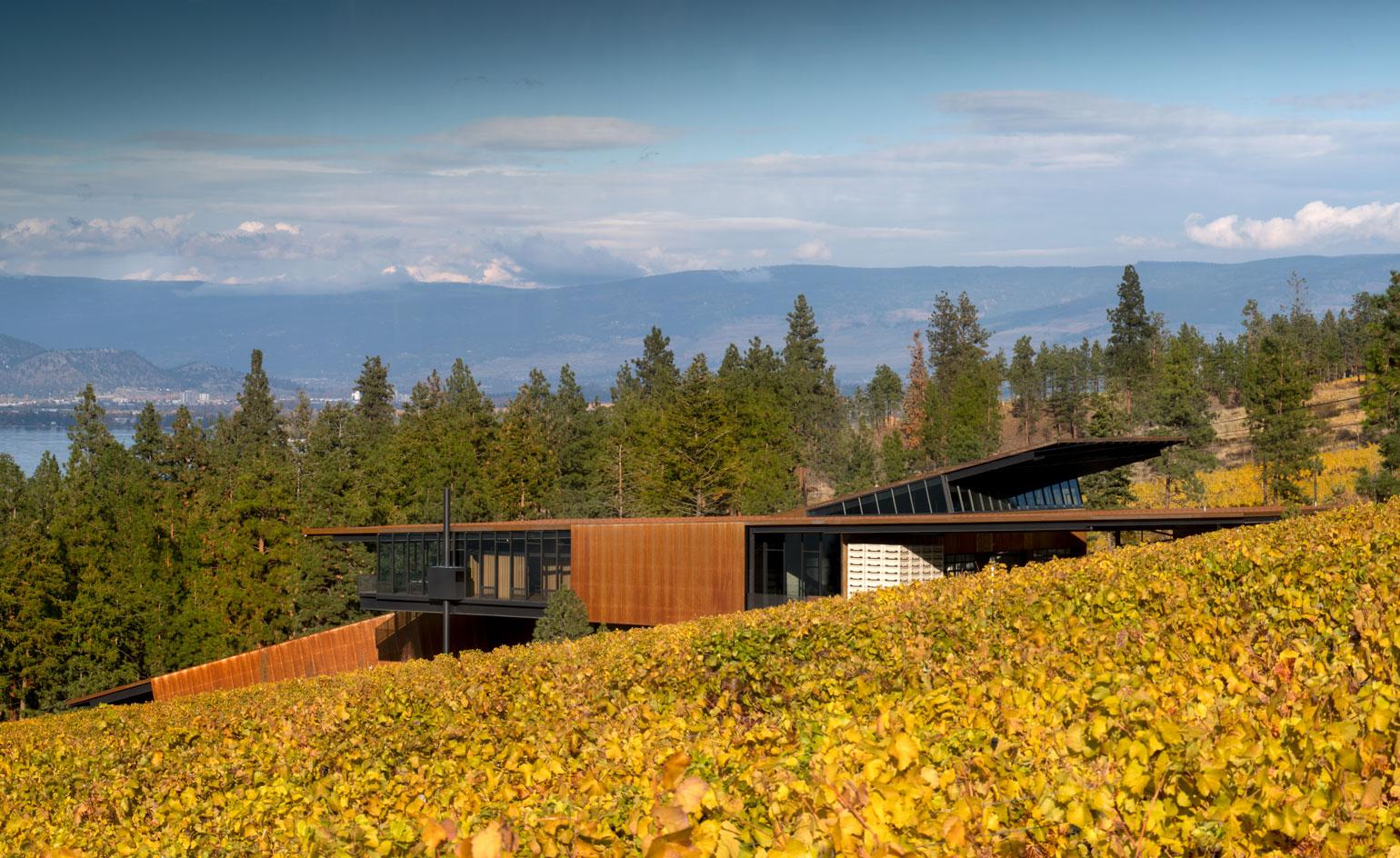
Martin Lane Winery
Olson Kundig
Kelowna, British Columbia, US
Tucked into a steep hillside in Kelowna, British Columbia, is the striking glass, steel and concrete structure of Martin’s Lane Winery, the producer of award-winning Pinot Noir and Riesling wines that draw discerning enthusiasts worldwide. A ‘gravityflow’ winery (designed on different levels to allow wine to flow, rather than be pumped, from one stage of the production process to the next, gently extracting colour, flavour and tannin from the grape skins), the project is testament to proprietor Anthony von Mandl’s commitment to the local Okanagan region, hailed as the next Napa Valley.
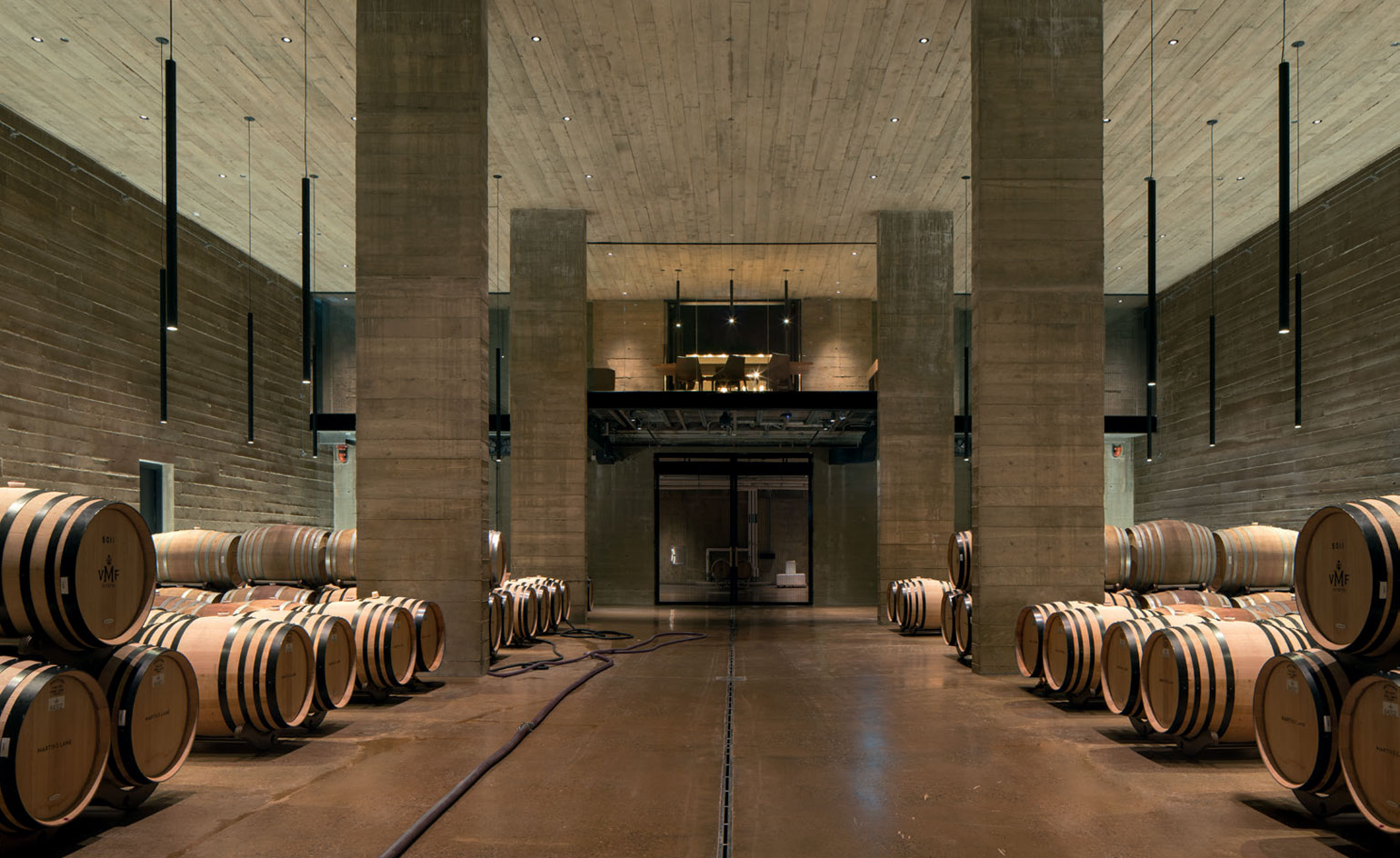
Martin Lane Winery
Olson Kundig
Kelowna, British Columbia, US
Martin’s Lane is von Mandl’s latest venture with architect Tom Kundig of Seattle practice Olson Kundig. The pair’s first collaboration delivered the nearby Mission Hill Winery, which opened some 20 years ago and was instrumental in putting the region on the vinicultural map. This building is a showcase for agility, quality, and craftsmanship. Kundig’s initial sketch, penned in February 2014, was immediately green-lit and led to fast-track production schedule.
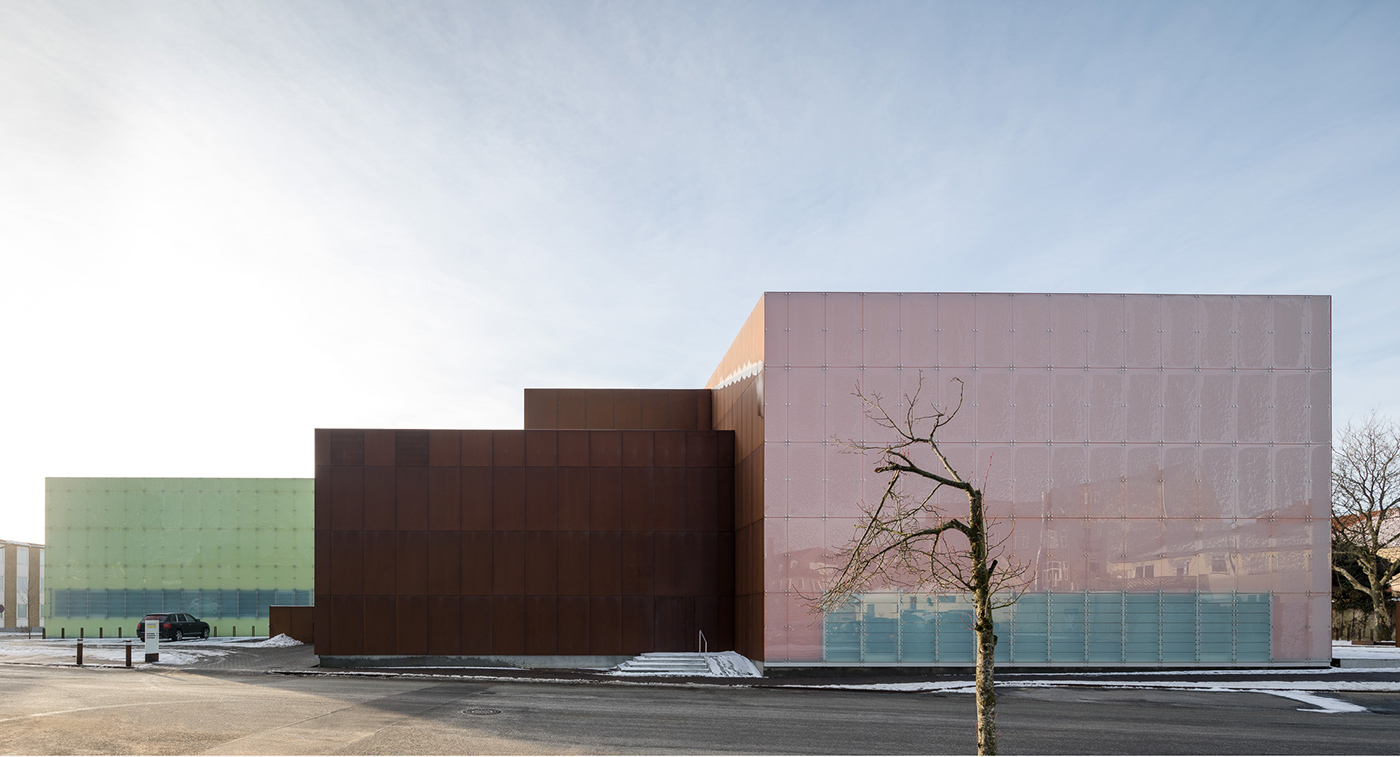
Vendsyssel Theatre
Schmidt Hammer Lassen Architects
Hjørring, Denmark
The Vendsyssel Theatre is a composition of corten steel cubes with LED backed frosted glass facades. At 4,200 sq m, the spacious and centrally-located theatre and cultural centre includes a music hall, black box, rehearsal hall and a 430 seat flexible space which includes an ‘in-the-round’ theatre.
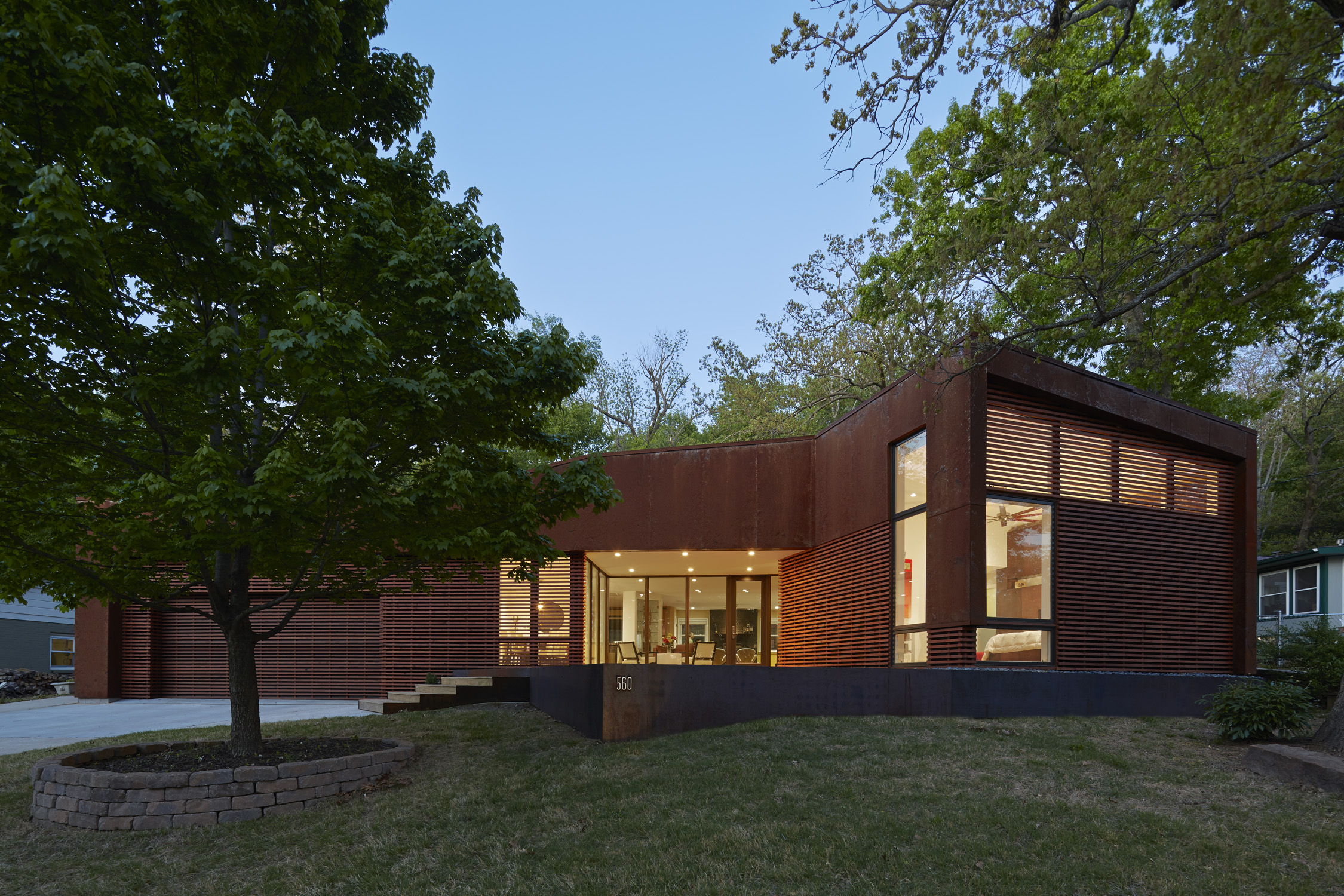
560 Vinson
Modus Studio
Fayetteville, Arkansas, US
The owners of this project sought a transformation of their modest ranch-style home located within a mountainside neighbourhood. Modus Studio designed a renovation and expansion that would bring in more natural light and open up more views. The developing and weathering tones of the corten facade were at the heart of the concept of the project, inspired by time’s ability to patina and alter materials. Interior living areas were opened up while the spatial boundaries of the home were purposely blurred. The simple rectilinear plan of the existing home was modified by a striking angular expansion, that responds to the presence of large oak tree in the front yard.
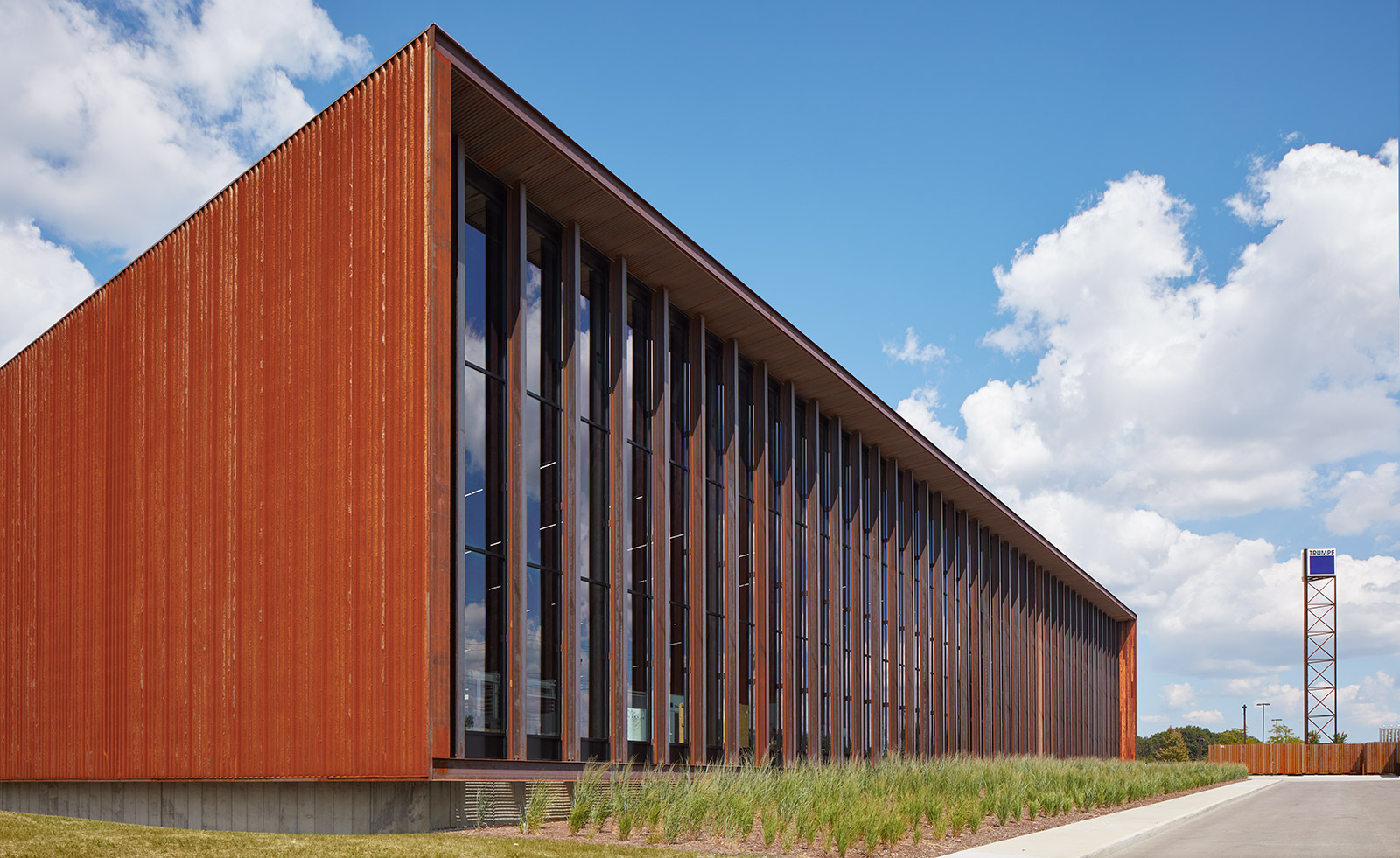
Trumpf Smart Factory
Barkow Leibinger
Chicago, US
This factory and exhibition space for German machine tool and laser manufacturer Trumpf combines functionality and cost-efficiency with design and quality of execution. Located in an industrial area yet also near a reservoir and surrounding wetlands, the building comprises of two large, sloping volumes made of a robust and elegant steel-glass construction with corten steel cladding.
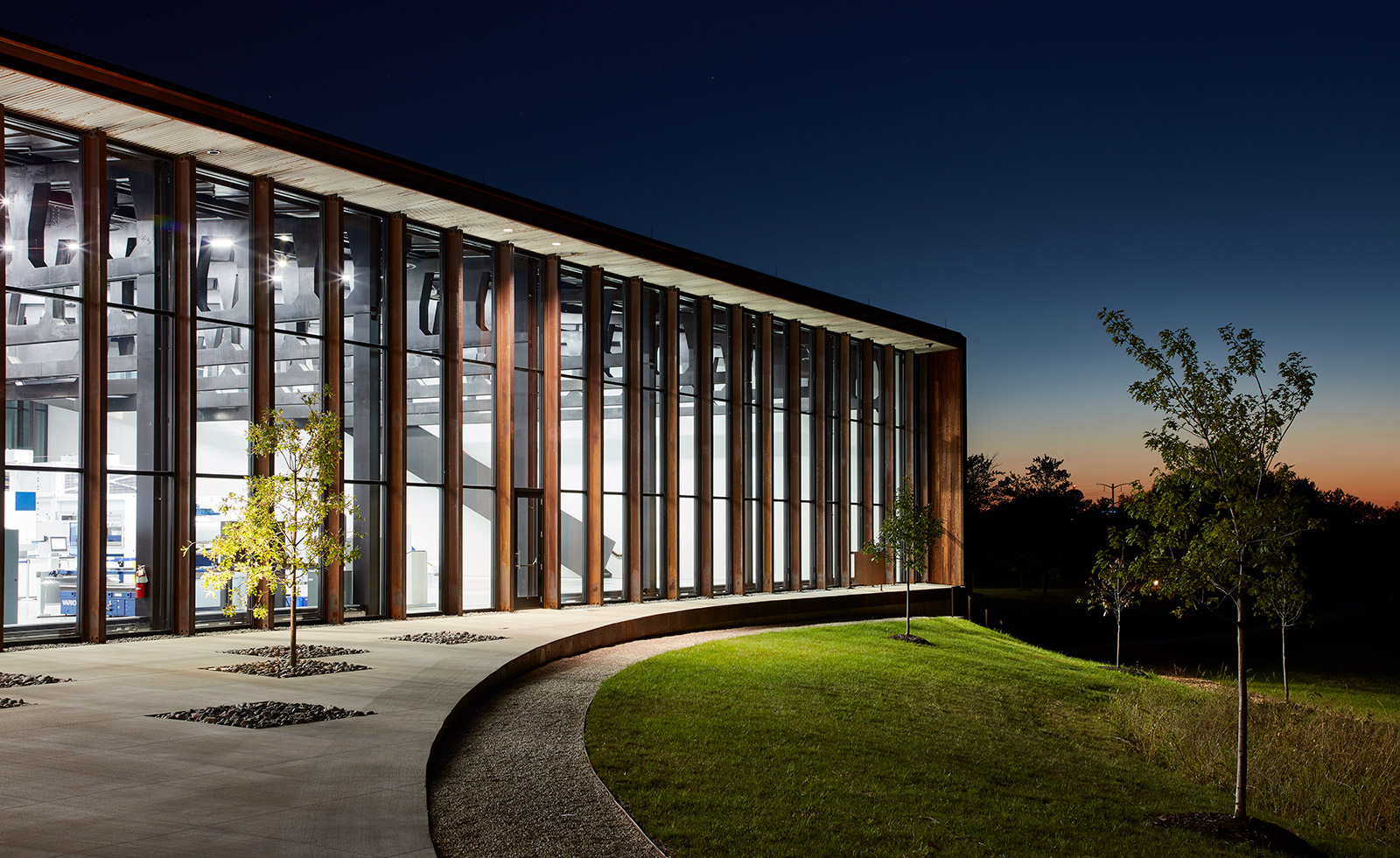
Trumpf Smart Factory
Barkow Leibinger
Chicago, US
The architects took reference from the ‘suburban strip’ of fast food, shopping centres and gas stations and nearby university campus and industrial buildings by Albert Kahn and Ludwig Mies van der Rohe. The corten nods to the ‘Rust Belt’ as the oldest and largest industrial region of the US, bridging to the present technology of high-tech production through its design.
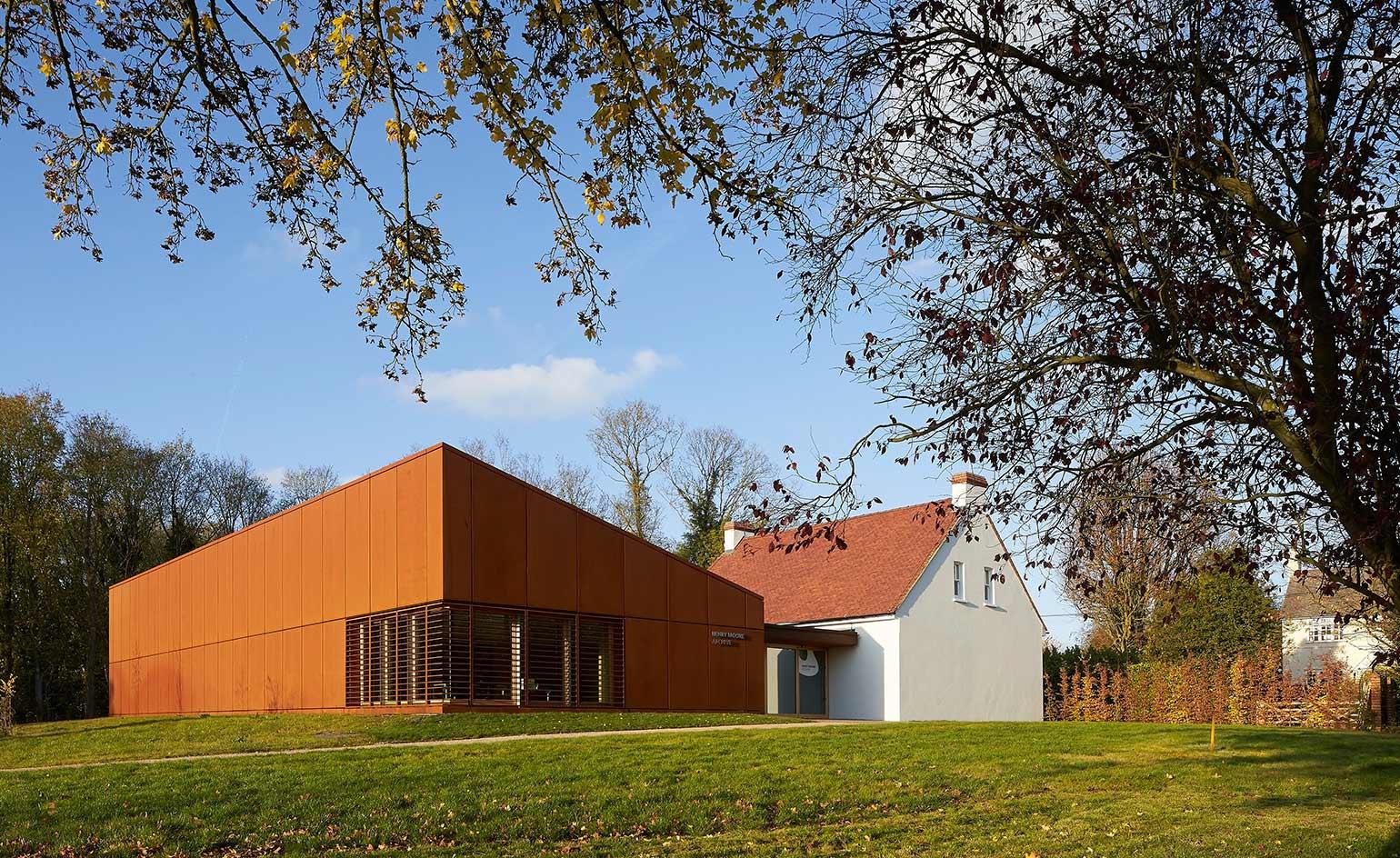
Henry Moore Foundation
Hugh Broughton Architects
Hertforshire, UK
At Henry Moore’s former home and studios in Perry Green, a 70-acre site with landscaped gardens designed by Moore’s wife, Irina Moore, Hugh Broughton Architects designed an additional corten building for a new library, cafe, shop and archive facility.
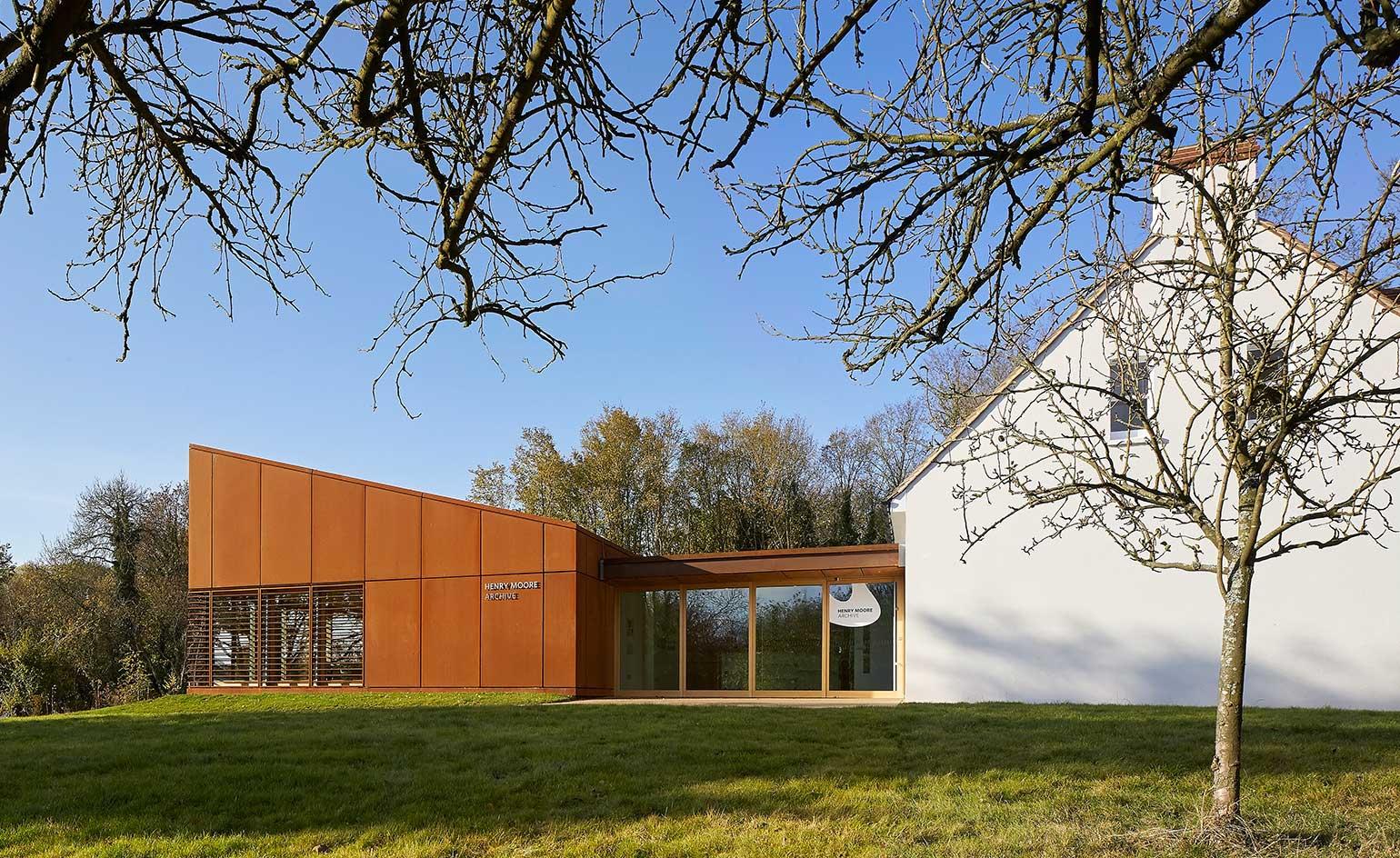
Henry Moore Foundation
Hugh Broughton Architects
Hertforshire, UK
The library was revamped with oxidised steel panels. The space also enabled the storage conditions needed to safely store the foundation’s valuable books, documents, and photographs. There is an emphasis throughout the design on sustainability; a shared ground source heat pump cools and warms the two buildings, and the use of timber implies aesthetic harmony and neutrality, in the same way Moore’s sculptures serenely inhabit the outdoors.
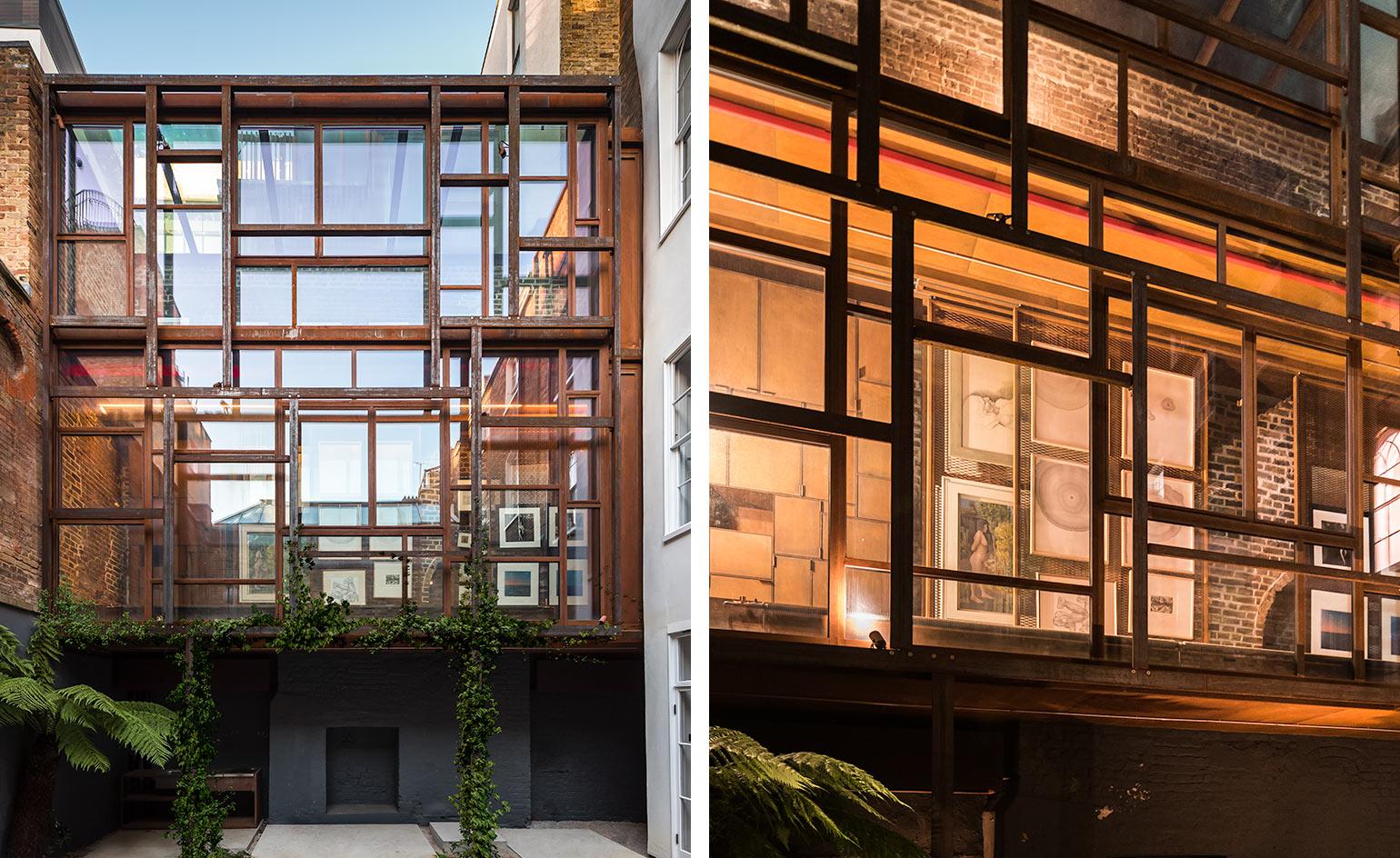
The Layered Gallery
Gianni Botsford Architects
London, UK
This private exhibition space was commissioned by an art collector to show work prior to hanging inside the main house. The extension is part of the garden landscape, designed to provide addition layers to the outdoor space including a room that opens out as a balcony, the gallery space, a concealed WC and sheltered outdoor space that serves as an outdoor kitchen.
Ellie Stathaki is the Architecture & Environment Director at Wallpaper*. She trained as an architect at the Aristotle University of Thessaloniki in Greece and studied architectural history at the Bartlett in London. Now an established journalist, she has been a member of the Wallpaper* team since 2006, visiting buildings across the globe and interviewing leading architects such as Tadao Ando and Rem Koolhaas. Ellie has also taken part in judging panels, moderated events, curated shows and contributed in books, such as The Contemporary House (Thames & Hudson, 2018), Glenn Sestig Architecture Diary (2020) and House London (2022).
