An Upper West Side apartment by General Assembly nods to its history
An Upper West Side apartment in New York, born out of the reimagining of two neighbouring units, is refreshed by General Assembly for a young family

This Upper West Side apartment by General Assembly is the result of the reimagining of two residential units for a new client - a young family after a 'forever home' in Manhattan's storied neighbourhood. The project, which reorganises the floorplan for two combined, adjacent residences in a majestic, pre-war building, brings together old and new, classical detailing and sleek, contemporary apartment interior design for the 21st century.
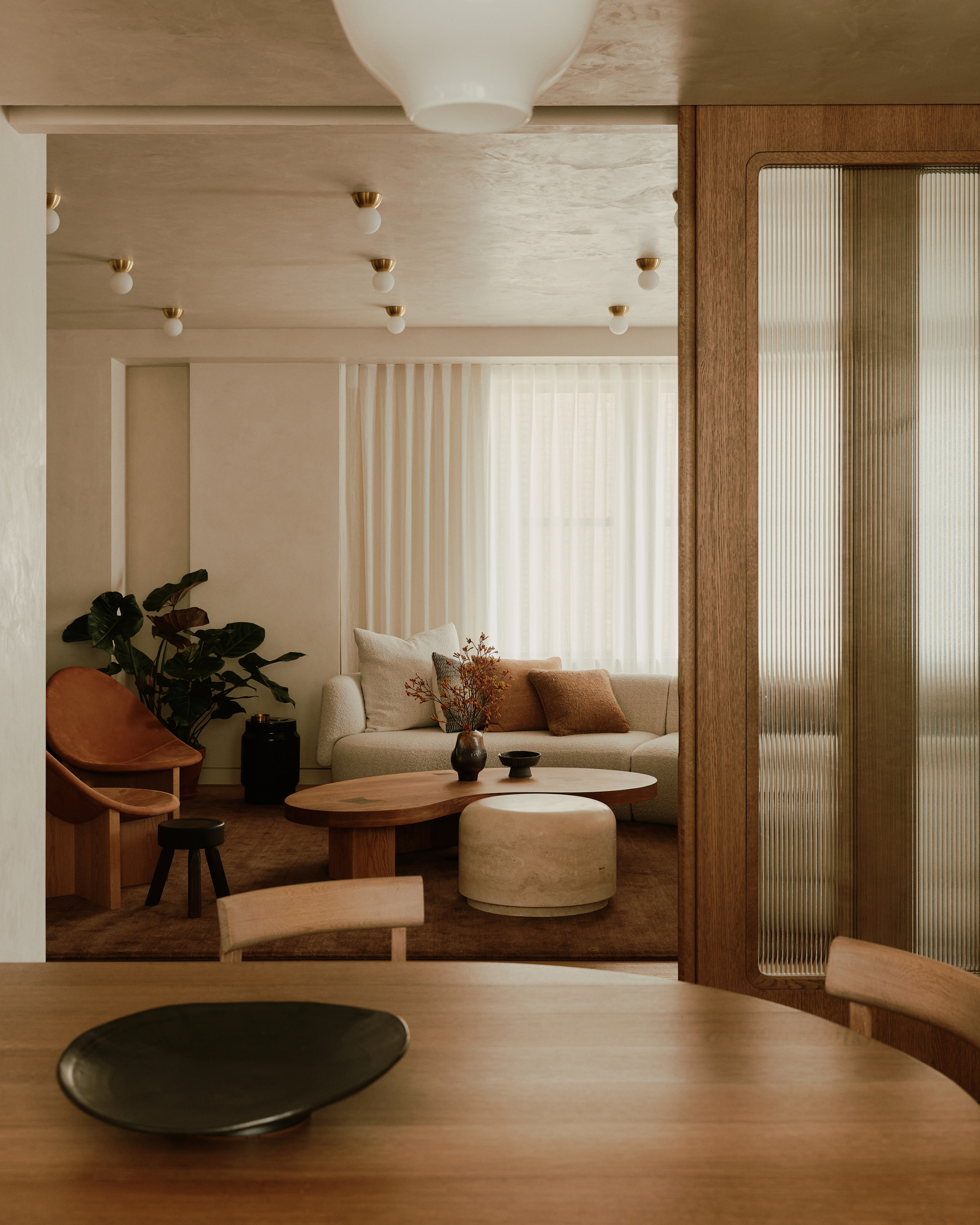
Tour this Upper West Side apartment by General Assembly
The home is nestled on the upper levels of an existing structure, which was designed by Gaetano Ajello ('who shaped much of the neighbourhood’s architecture in the early 20th century,' the design team writes). It even was the base of legendary composer Sergei Rachmaninoff at one time.
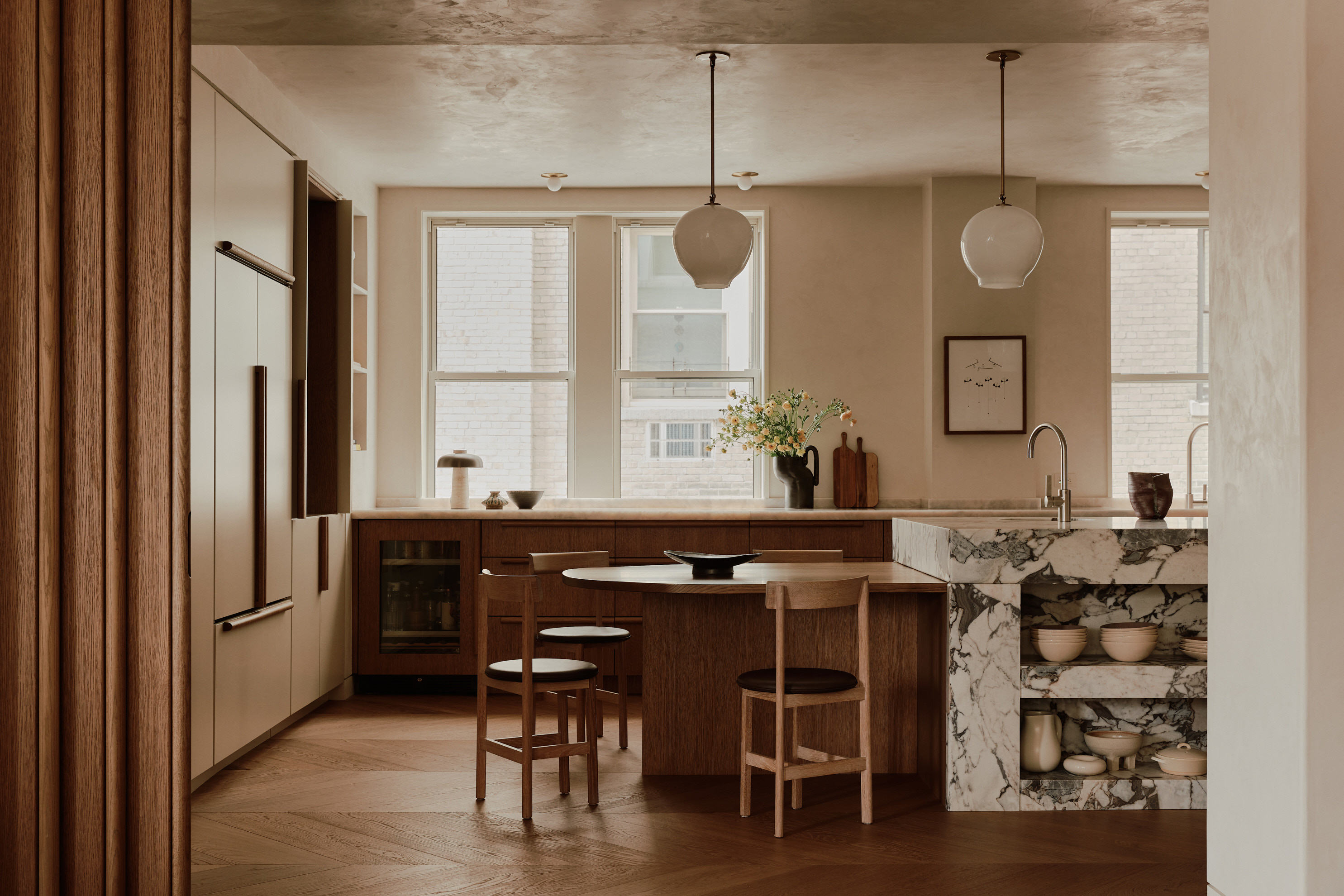
General Assembly nods to the period context through the design, explaining that here, 'classic pre-war features like grand, ornate facades with intricate architectural details, decorative mouldings, cornices, and stone carvings, are referenced in the material choices and balanced by the clean lines and warm tones of the apartment’s ample custom millwork.'
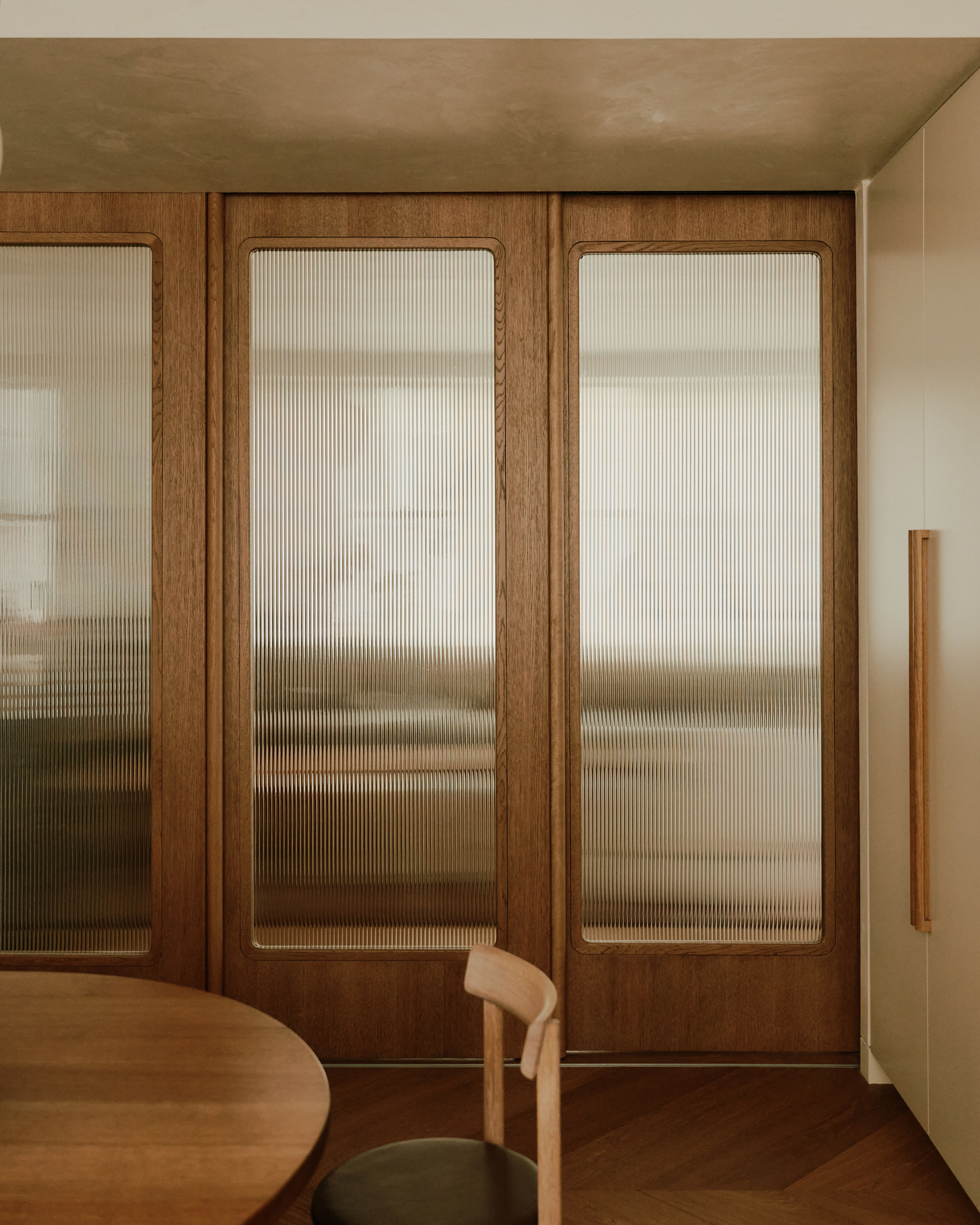
Working with the original apartments' layout in order to maintain the essence of the historic spaces, the designers tweaked and updated the interior to bring it to the present day, and the family's contemporary needs and requirements of daily life.
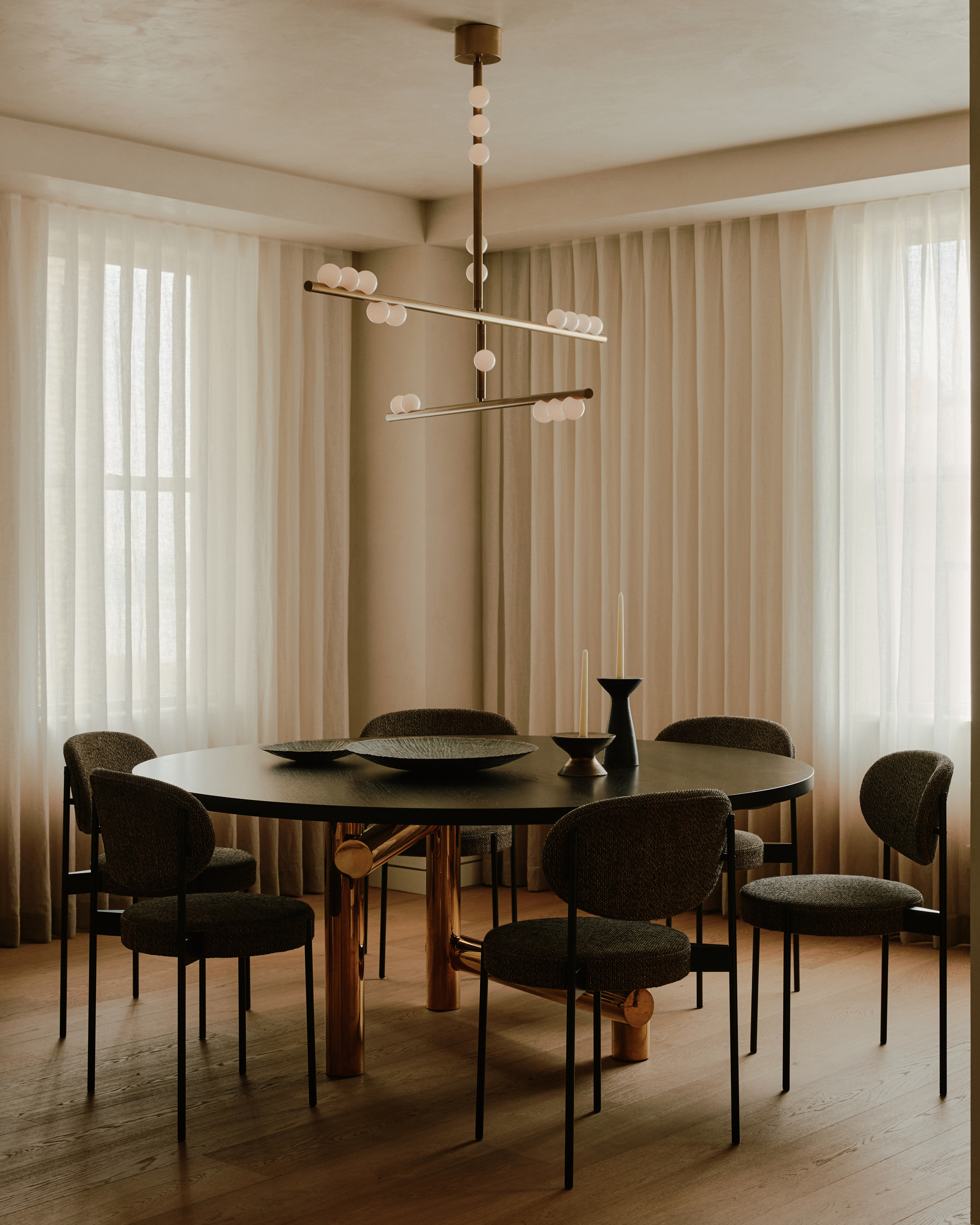
Maximising light and views was a priority. Within this approach, there is a balance of large and small, open and flowing living and entertaining spaces, and more cocooning private quarters.
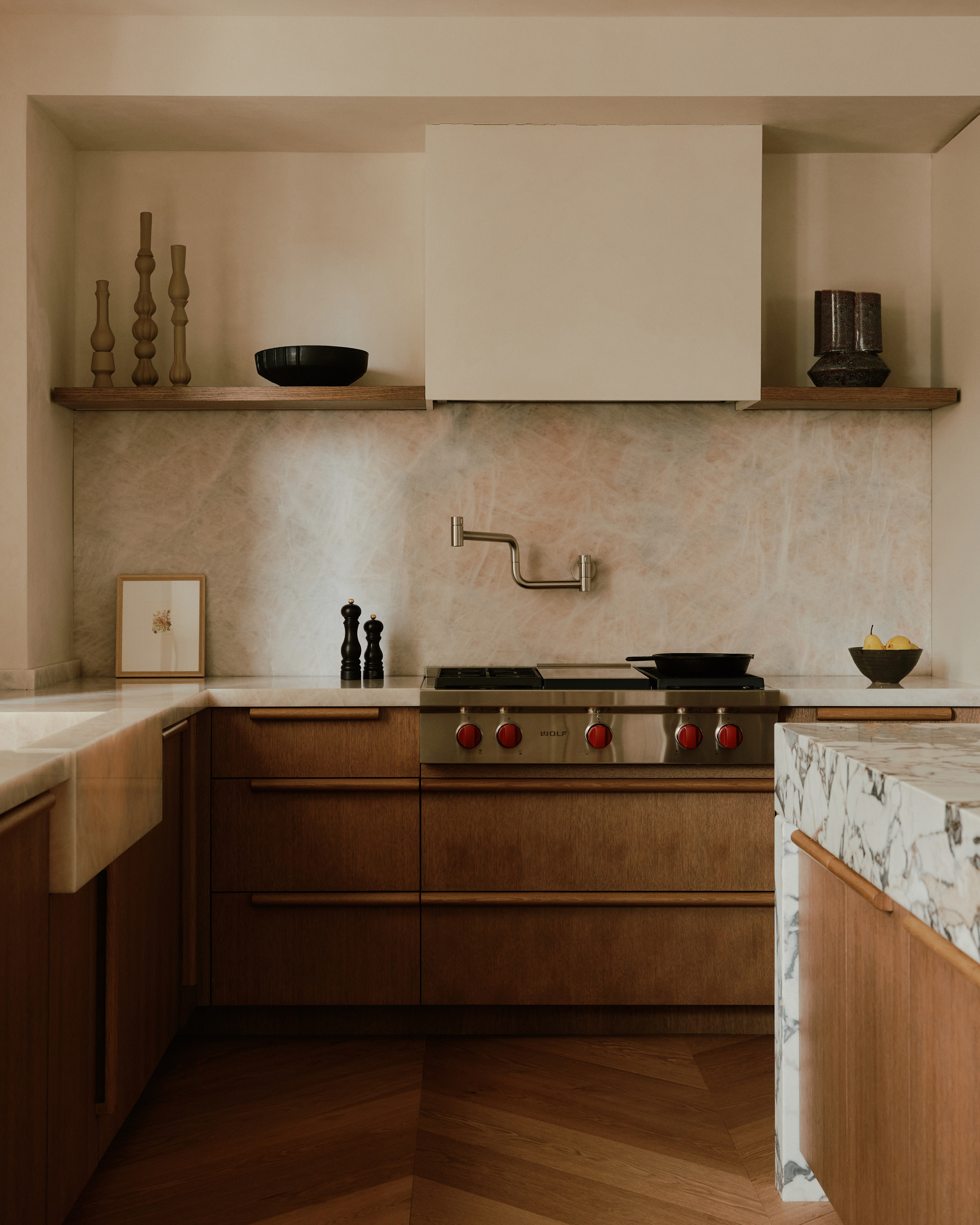
Luxurious, natural materials wrap the interior in a soft, organic feel. These include the kitchen's stone counters, a solid marble island and a built-in white oak table.
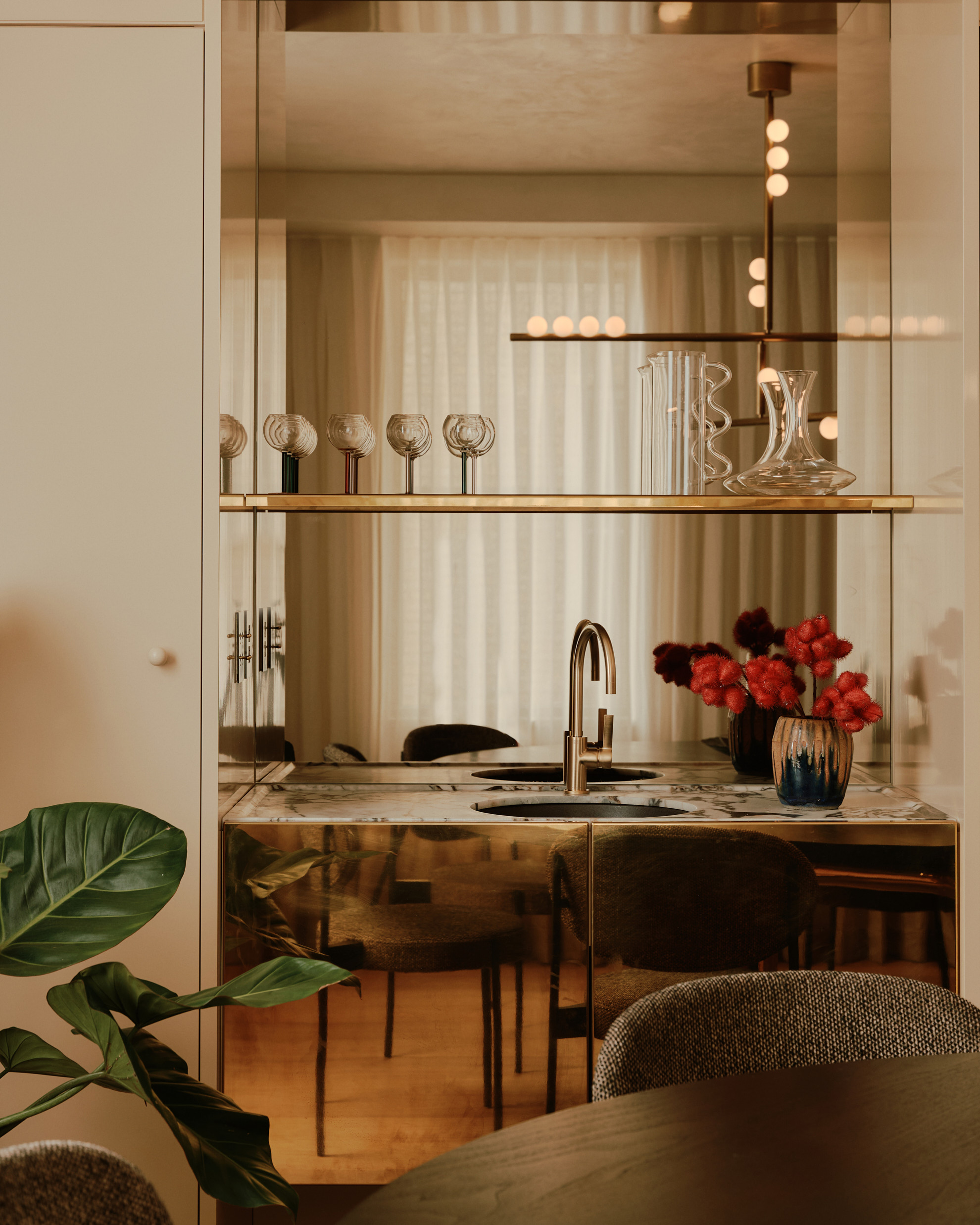
Elsewhere, there are custom-designed coffee tables in solid white oak and travertine in the open-plan space; a bar with high gloss finishes; and thick shelves carved into the plaster wall in the hallway.
Receive our daily digest of inspiration, escapism and design stories from around the world direct to your inbox.
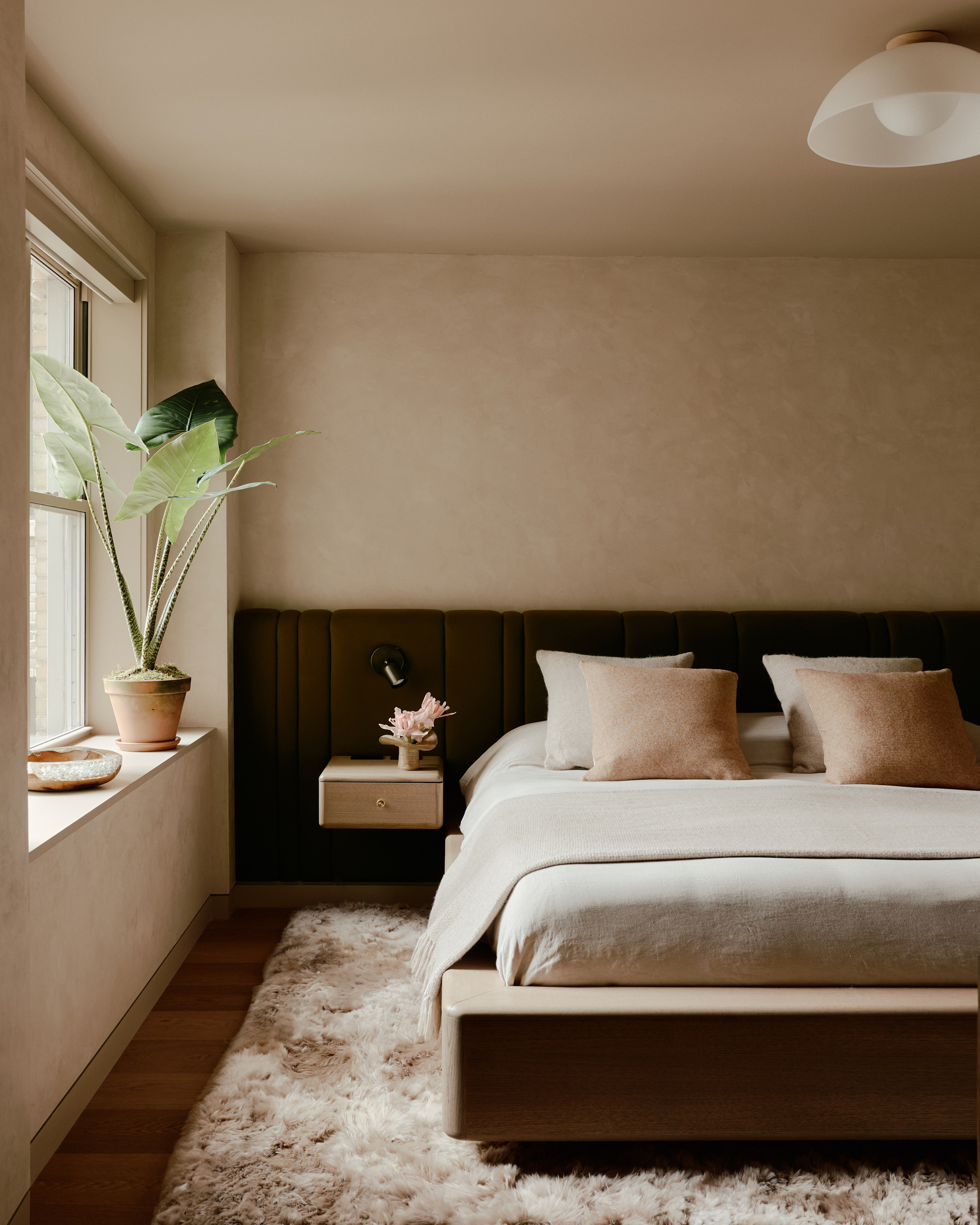
Founded in 2011 in Brooklyn, General Assembly is headed by founder Sarah Zames and partner Colin Stief.
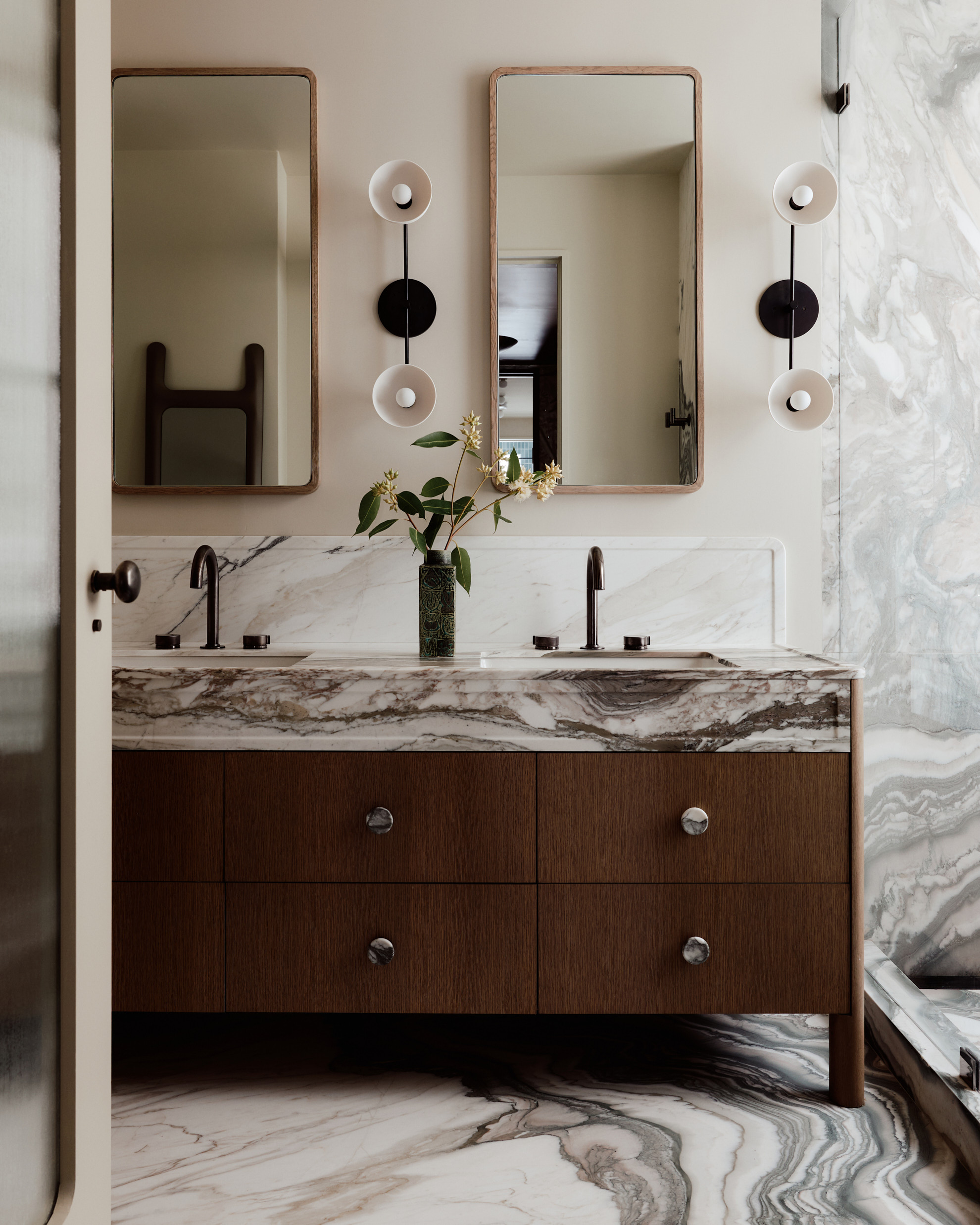
Ellie Stathaki is the Architecture & Environment Director at Wallpaper*. She trained as an architect at the Aristotle University of Thessaloniki in Greece and studied architectural history at the Bartlett in London. Now an established journalist, she has been a member of the Wallpaper* team since 2006, visiting buildings across the globe and interviewing leading architects such as Tadao Ando and Rem Koolhaas. Ellie has also taken part in judging panels, moderated events, curated shows and contributed in books, such as The Contemporary House (Thames & Hudson, 2018), Glenn Sestig Architecture Diary (2020) and House London (2022).
-
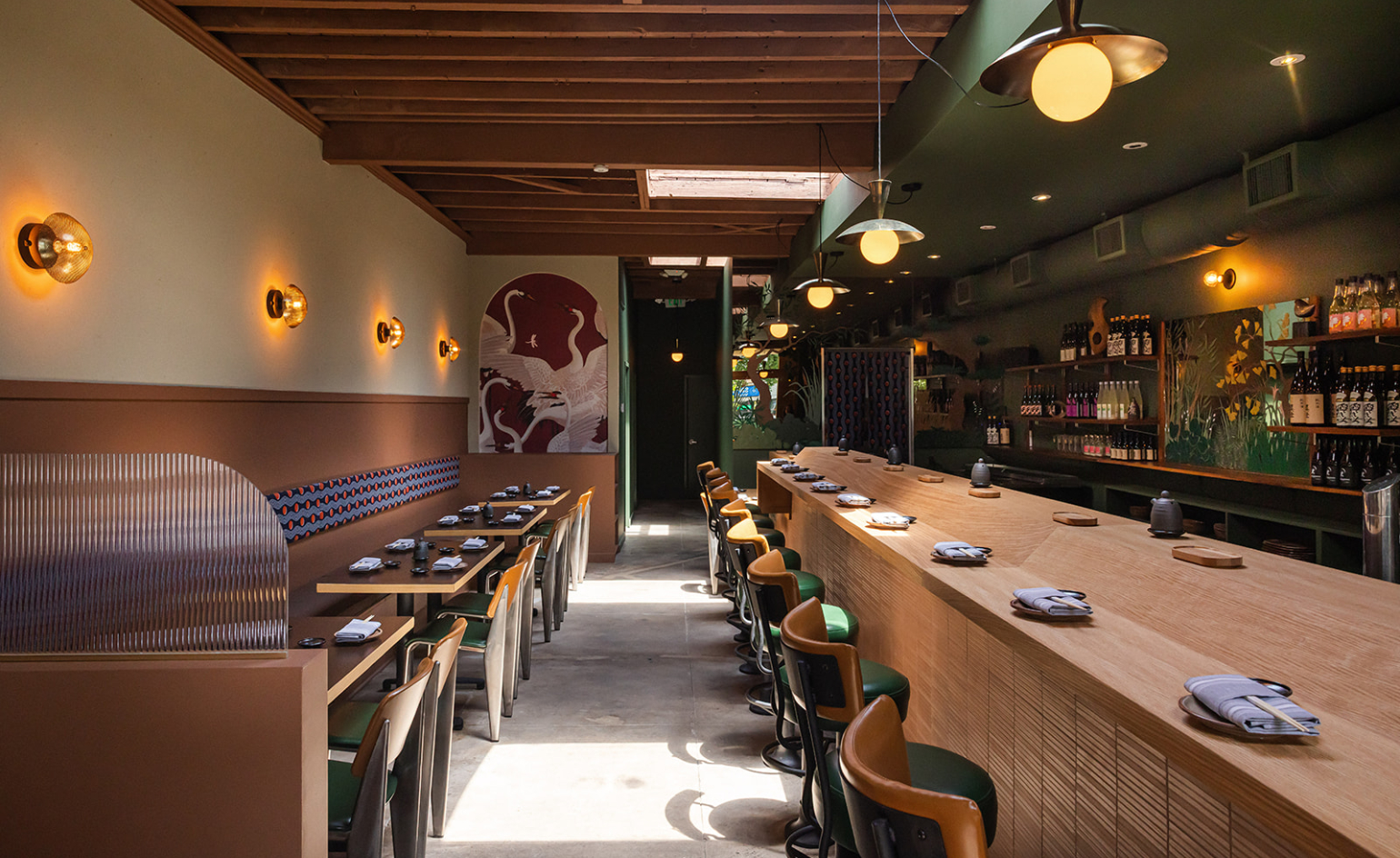 Beloved sushi restaurant Sōgo Roll Bar comes to Highland Park
Beloved sushi restaurant Sōgo Roll Bar comes to Highland ParkThe sushi hangout begins a new chapter in its second location, becoming the perfect spot for a quick grab-and-go or a relaxed tasting experience in east LA
-
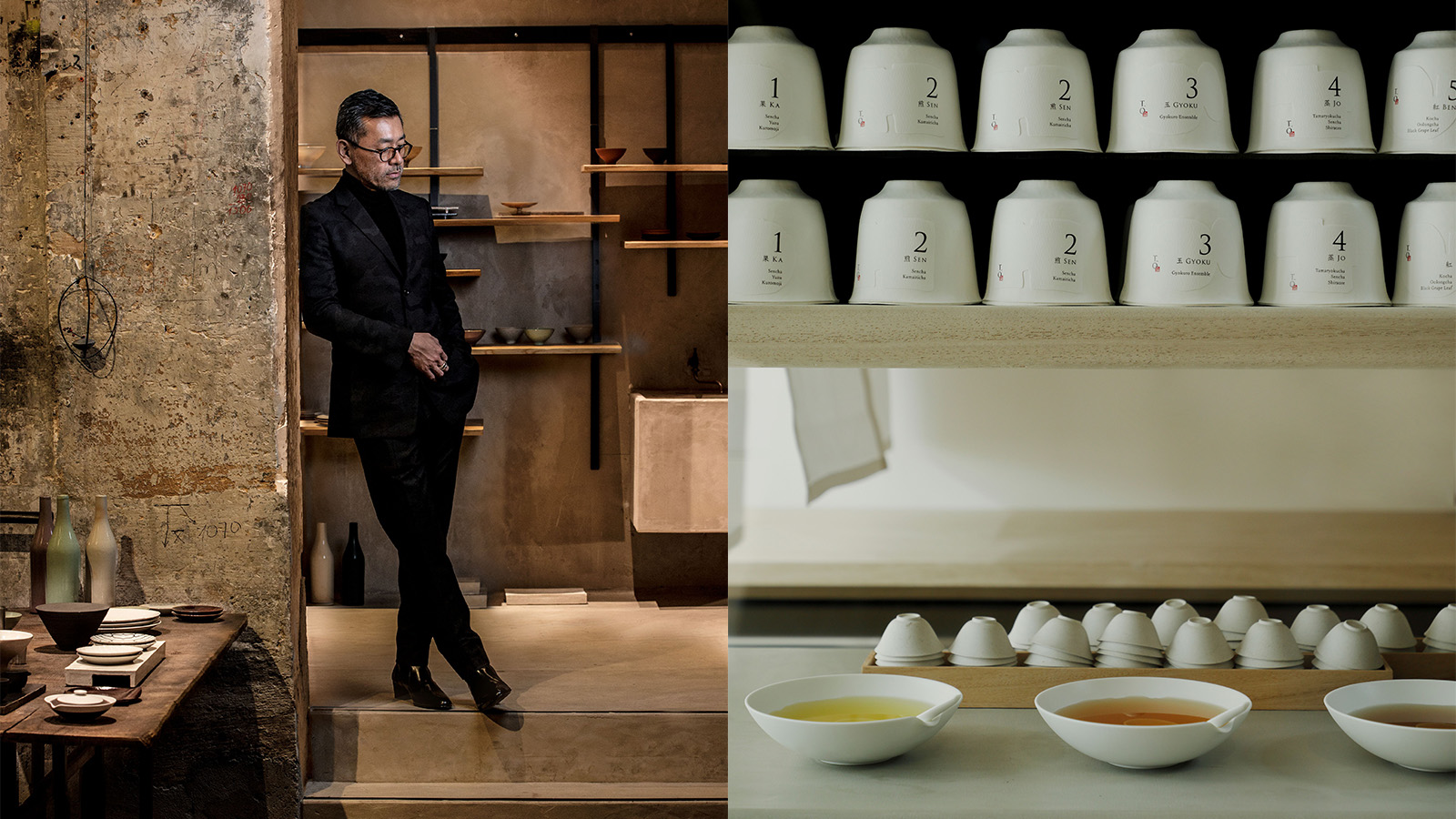 Japanese designer Shinichiro Ogata's latest venture is a modern riff on the traditions of his home country
Japanese designer Shinichiro Ogata's latest venture is a modern riff on the traditions of his home countryAs he launches Saboe, a series of new tearooms and shops across Japan, we delve into Shinichiro Ogata's creative vision, mirrored throughout the spaces and objects, rituals and moments of his projects
-
 These are Dover Street Market’s jewellery designers to watch, exhibiting at the London store all summer
These are Dover Street Market’s jewellery designers to watch, exhibiting at the London store all summerIn a special exhibition, Dover Street Market London is highlighting 36 emerging jewellery designers to know – shop our pick of their pieces
-
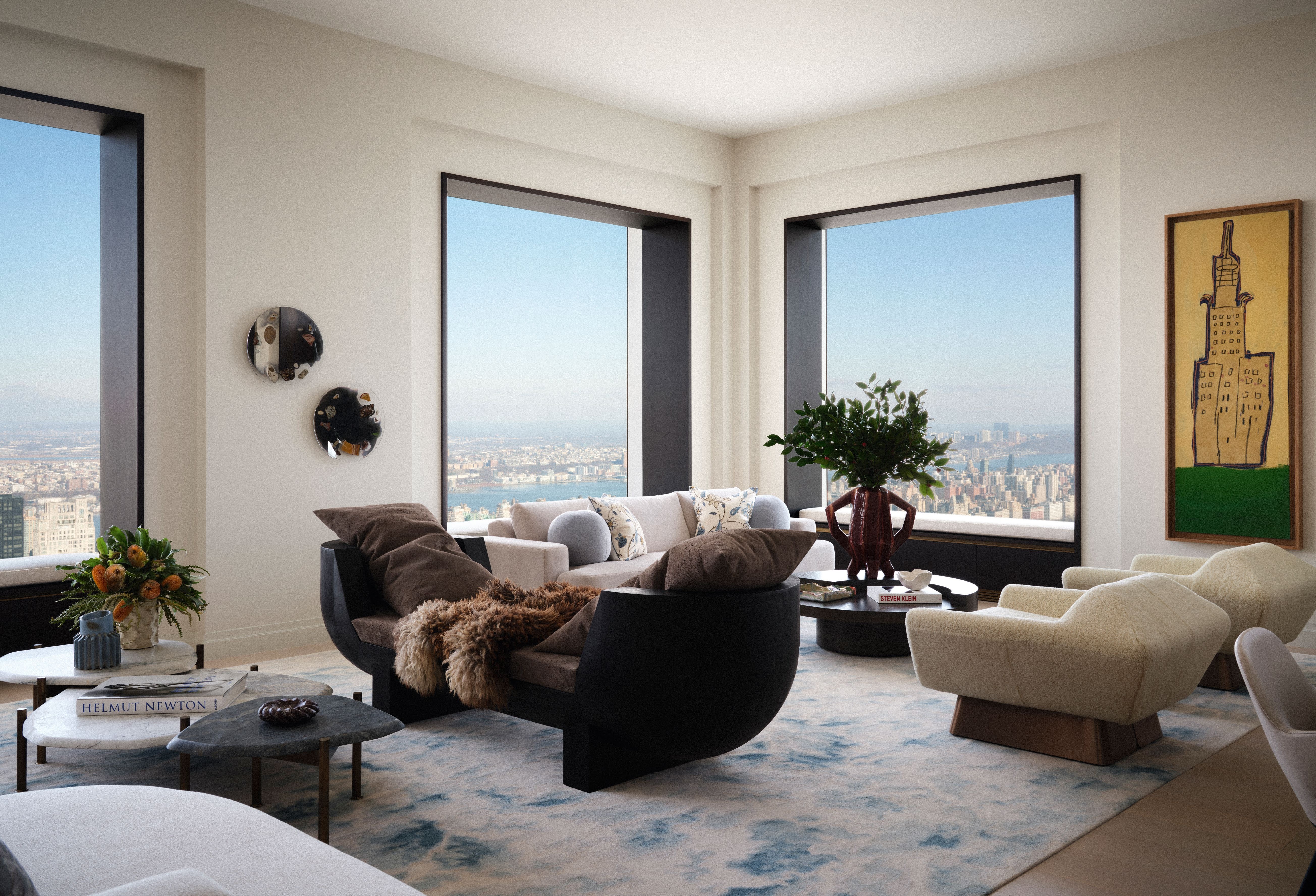 A 432 Park Avenue apartment is an art-filled family home among the clouds
A 432 Park Avenue apartment is an art-filled family home among the cloudsAt 432 Park Avenue, inside and outside compete for starring roles; welcome to a skyscraping, art-filled apartment in Midtown Manhattan
-
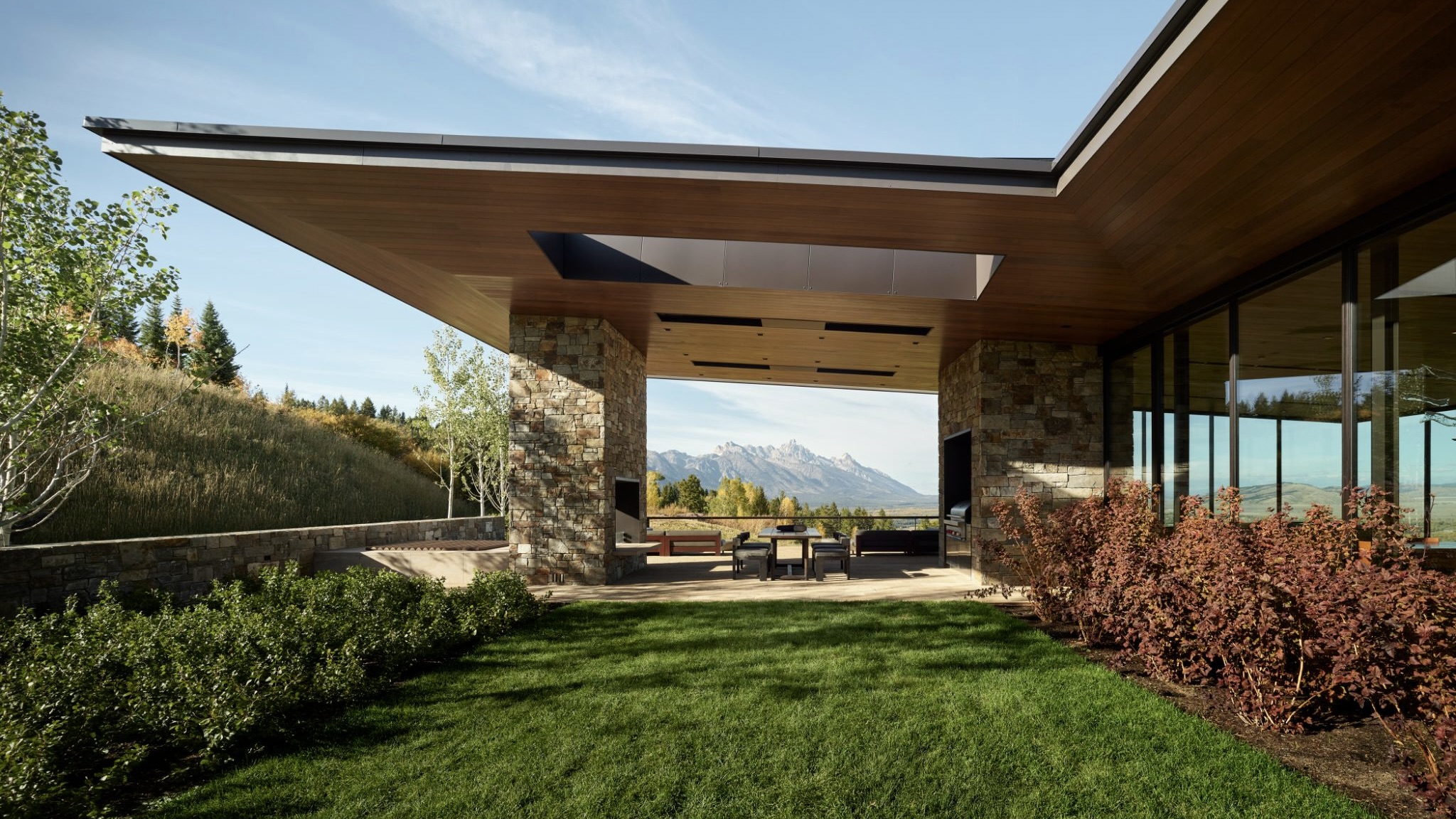 Discover this sleek-but-warm sanctuary in the heart of the Wyoming wilds
Discover this sleek-but-warm sanctuary in the heart of the Wyoming wildsThis glorious wood-and-stone residence never misses a chance to show off the stirring landscape it calls home
-
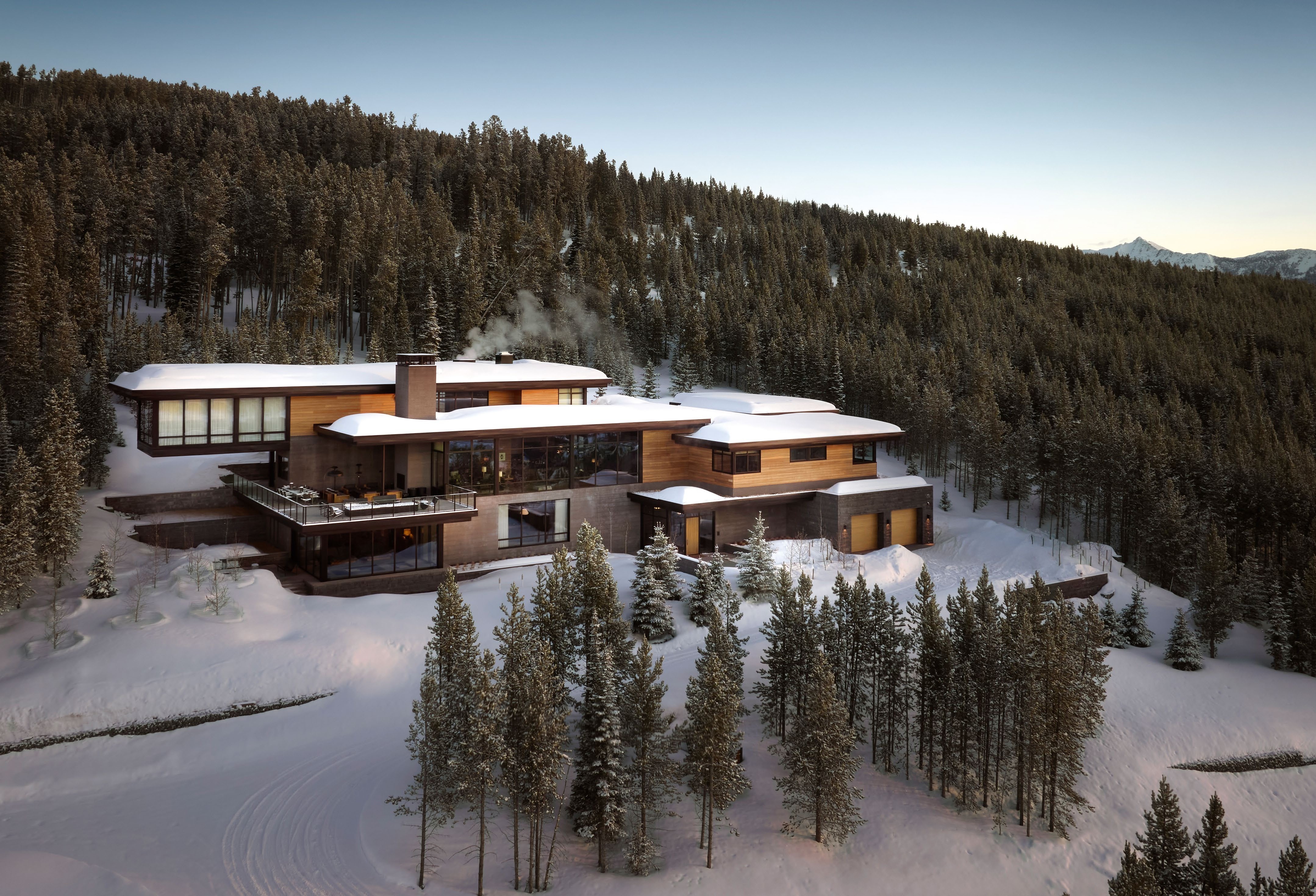 Inside a Montana house, putting the American West's landscape at its heart
Inside a Montana house, putting the American West's landscape at its heartA holiday house in the Montana mountains, designed by Walker Warner Architects and Gachot Studios, scales new heights to create a fresh perspective on communing with the natural landscape
-
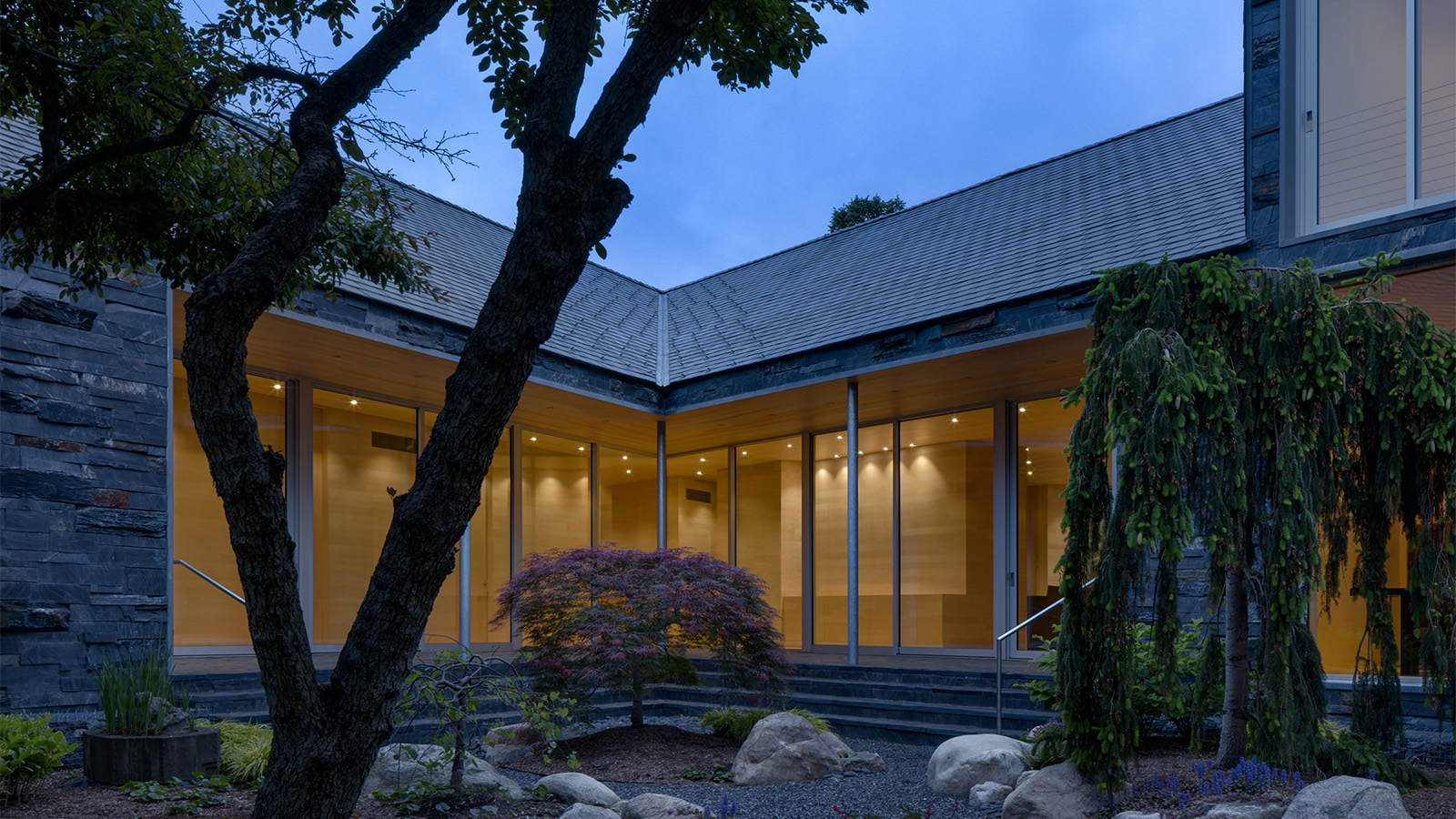 Peel back this Michigan lakeside house’s cool slate exterior to reveal a warm wooden home
Peel back this Michigan lakeside house’s cool slate exterior to reveal a warm wooden homeIn Detroit, Michigan, this lakeside house, a Y-shaped home by Disbrow Iannuzzi Architects, creates a soft balance between darkness and light through its minimalist materiality
-
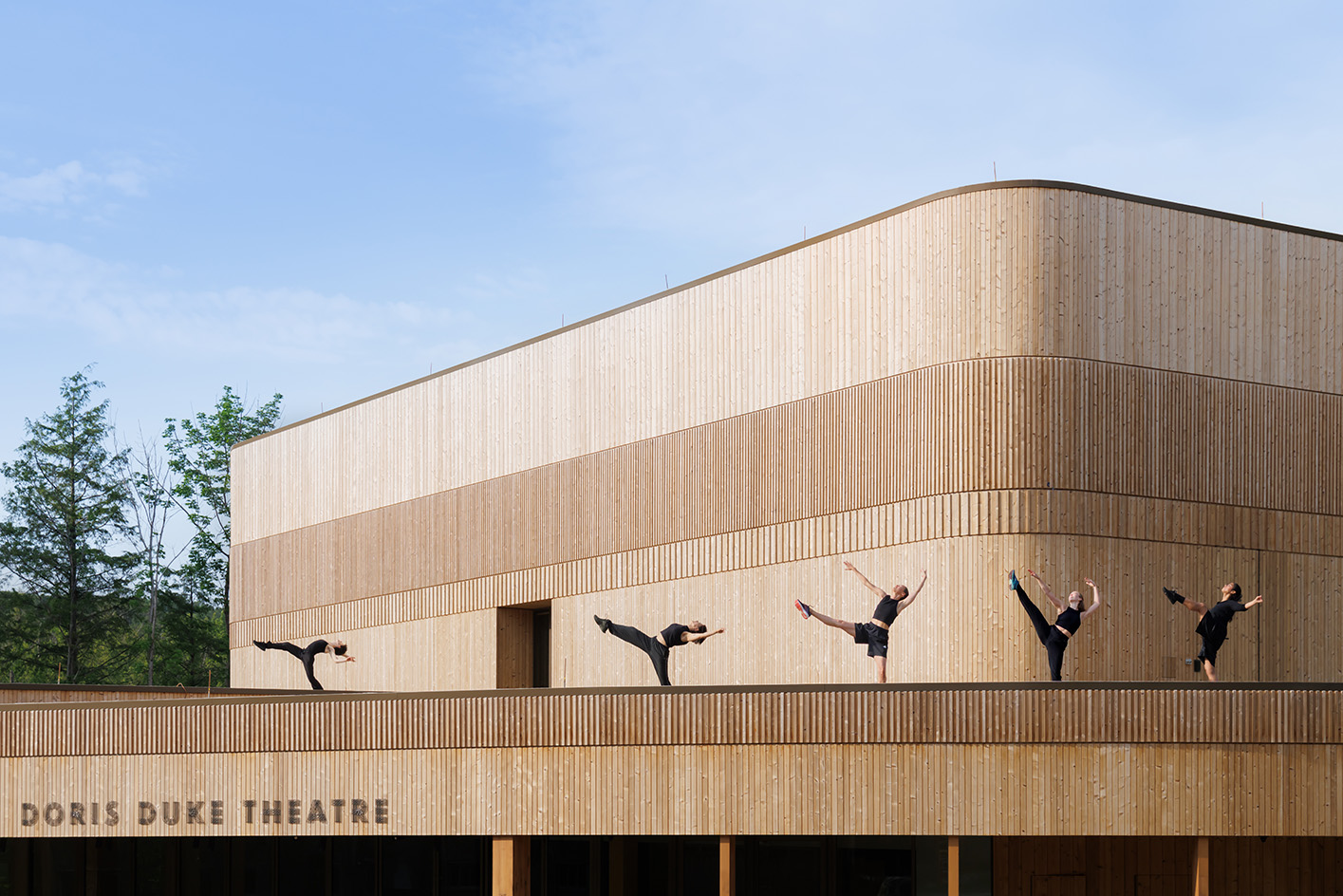 Inside the new theatre at Jacob’s Pillow and its ‘magic box’, part of a pioneering complex designed for dance
Inside the new theatre at Jacob’s Pillow and its ‘magic box’, part of a pioneering complex designed for danceJacob’s Pillow welcomes the reborn Doris Duke Theatre by Mecanoo, a new space that has just opened in the beloved Berkshires cultural hub for the summer season
-
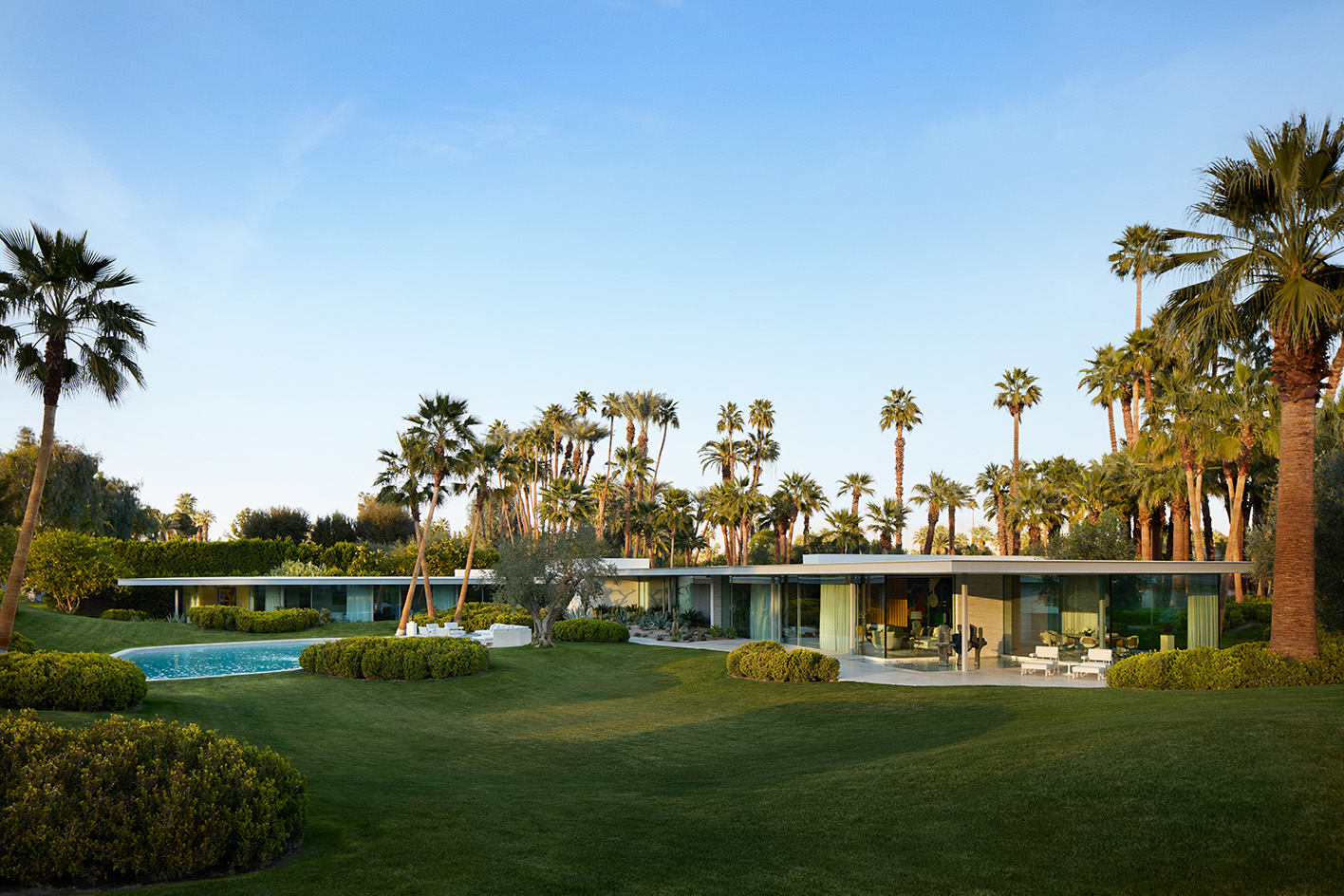 A Rancho Mirage home is in tune with its location and its architect-owners’ passions
A Rancho Mirage home is in tune with its location and its architect-owners’ passionsArchitect Steven Harris and his collaborator and husband, designer Lucien Rees Roberts, have built a home in Rancho Mirage, surrounded by some of America’s most iconic midcentury modern works; they invited us on a tour
-
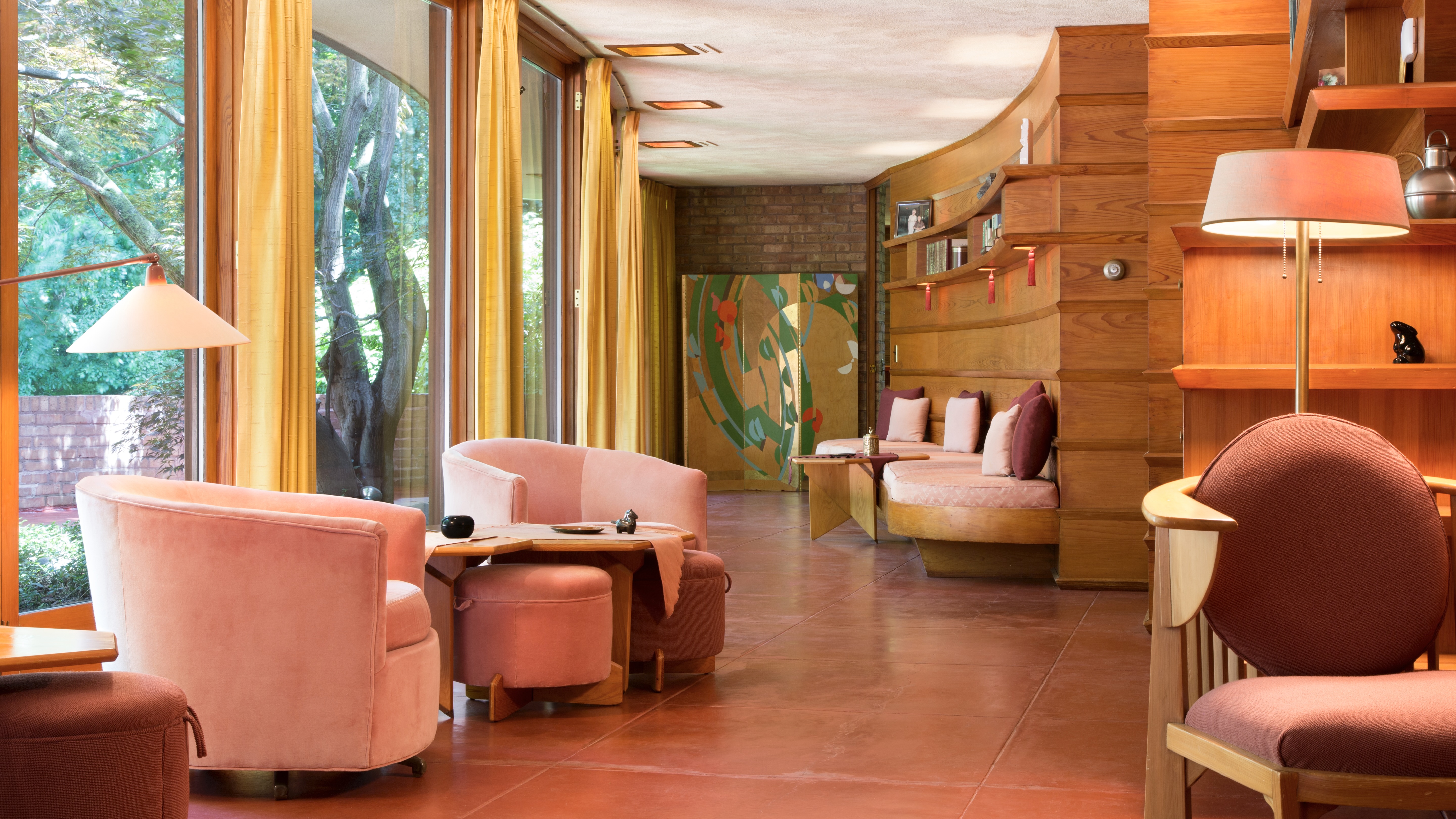 Inside Frank Lloyd Wright’s Laurent House – a project built with accessibility at its heart
Inside Frank Lloyd Wright’s Laurent House – a project built with accessibility at its heartThe dwelling, which you can visit in Illinois, is a classic example of Wright’s Usonian architecture, and was also built for a client with a disability long before accessibility was widely considered
-
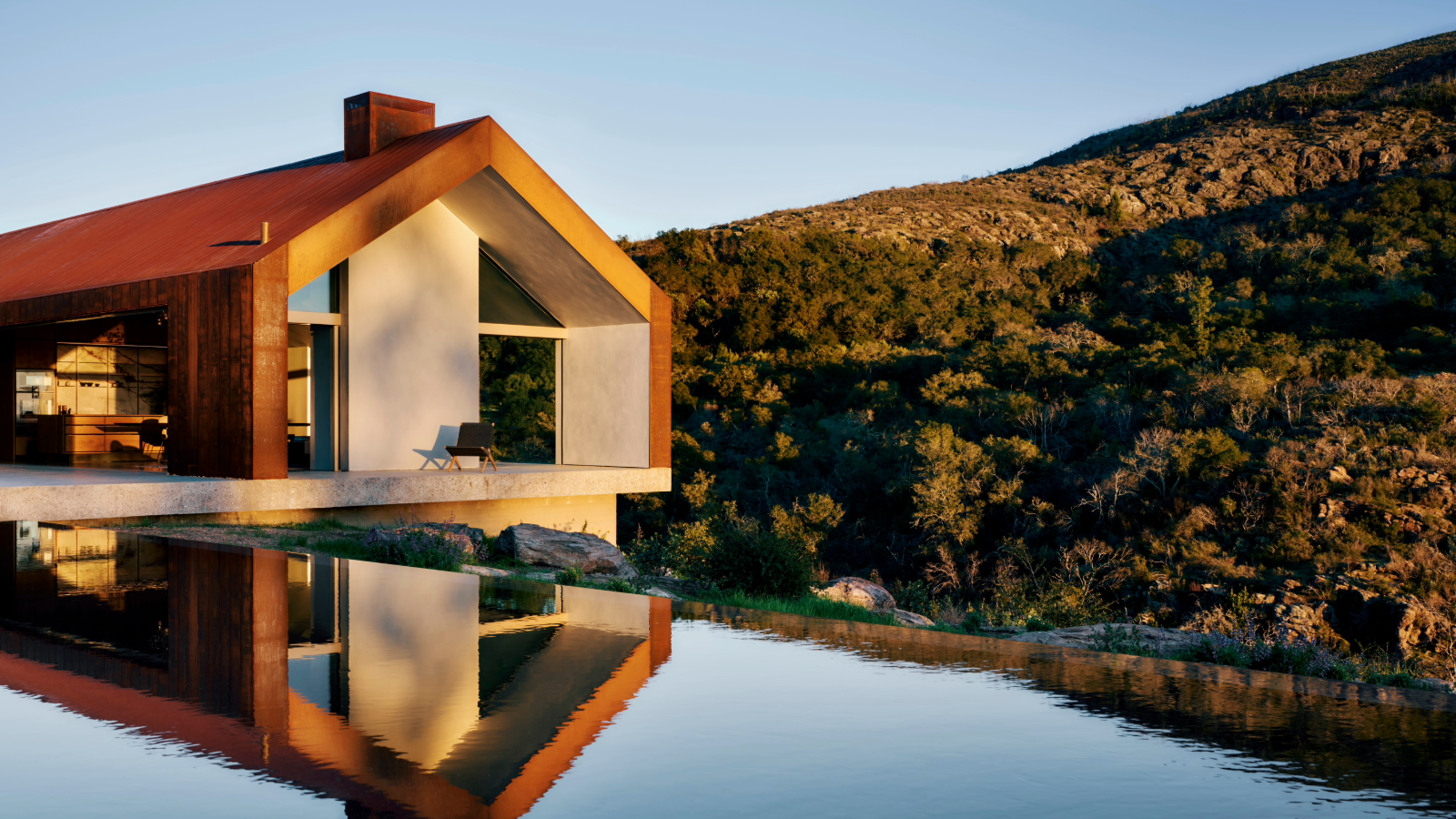 Tour this fire-resilient minimalist weekend retreat in California
Tour this fire-resilient minimalist weekend retreat in CaliforniaA minimalist weekend retreat was designed as a counterpoint to a San Francisco pied-à-terre; Edmonds + Lee Architects’ Amnesia House in Napa Valley is a place for making memories