On a sloped Los Angeles site, a cascade of green 'boxes' offers inside outside living
UnStack, a house by FreelandBuck, is a cascading series of bright green volumes, with mountain views

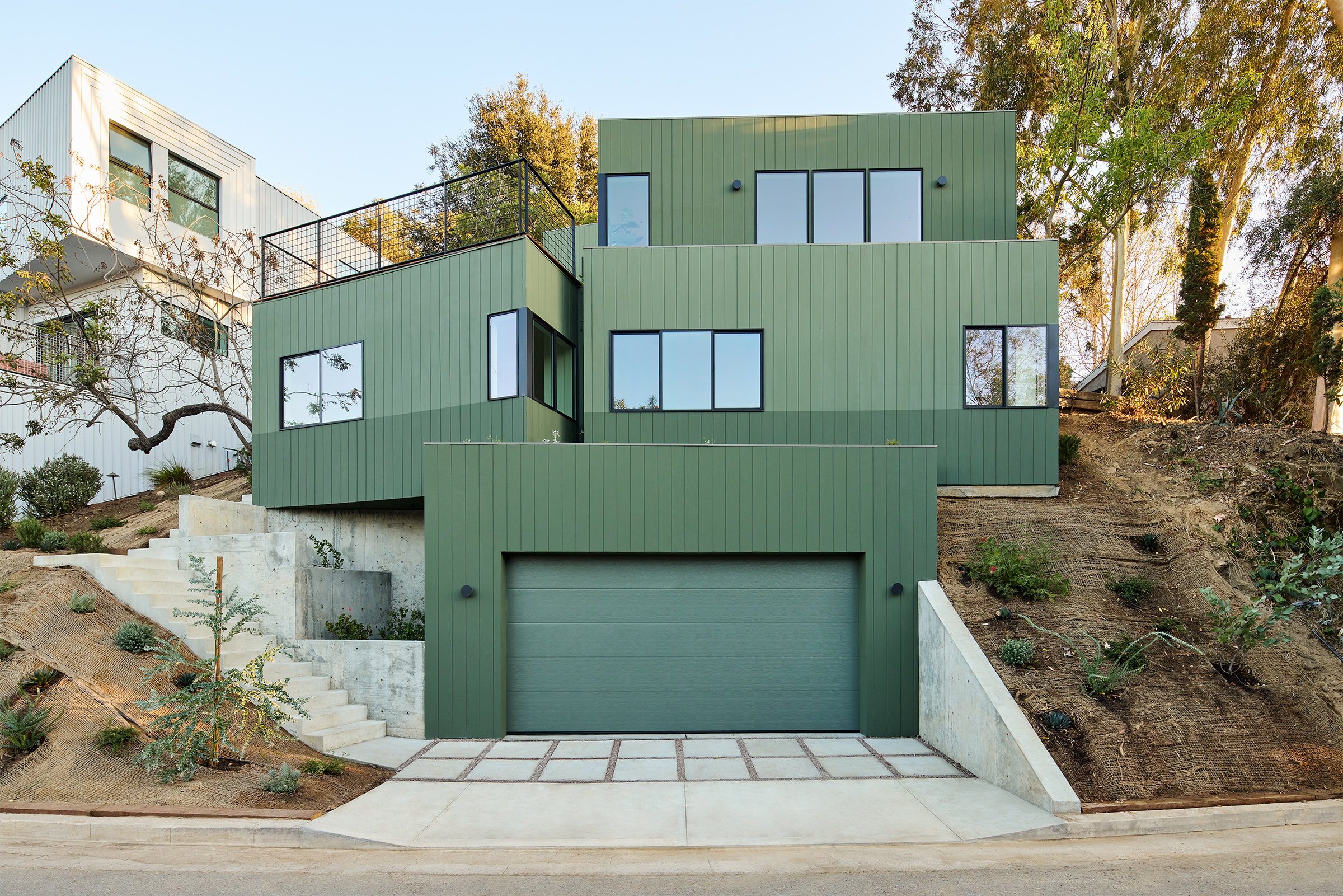
Receive our daily digest of inspiration, escapism and design stories from around the world direct to your inbox.
You are now subscribed
Your newsletter sign-up was successful
Want to add more newsletters?

Daily (Mon-Sun)
Daily Digest
Sign up for global news and reviews, a Wallpaper* take on architecture, design, art & culture, fashion & beauty, travel, tech, watches & jewellery and more.

Monthly, coming soon
The Rundown
A design-minded take on the world of style from Wallpaper* fashion features editor Jack Moss, from global runway shows to insider news and emerging trends.

Monthly, coming soon
The Design File
A closer look at the people and places shaping design, from inspiring interiors to exceptional products, in an expert edit by Wallpaper* global design director Hugo Macdonald.
Nestled in its northeast Los Angeles site, UnStack is a feast of geometric green volumes - a series of 'boxes' cascading down a slope. It is also a family home designed by local architecture studio FreelandBuck, which responded to a commission by developers Urbanite Homes for a new, ground-up residence on a steeply angled lot.
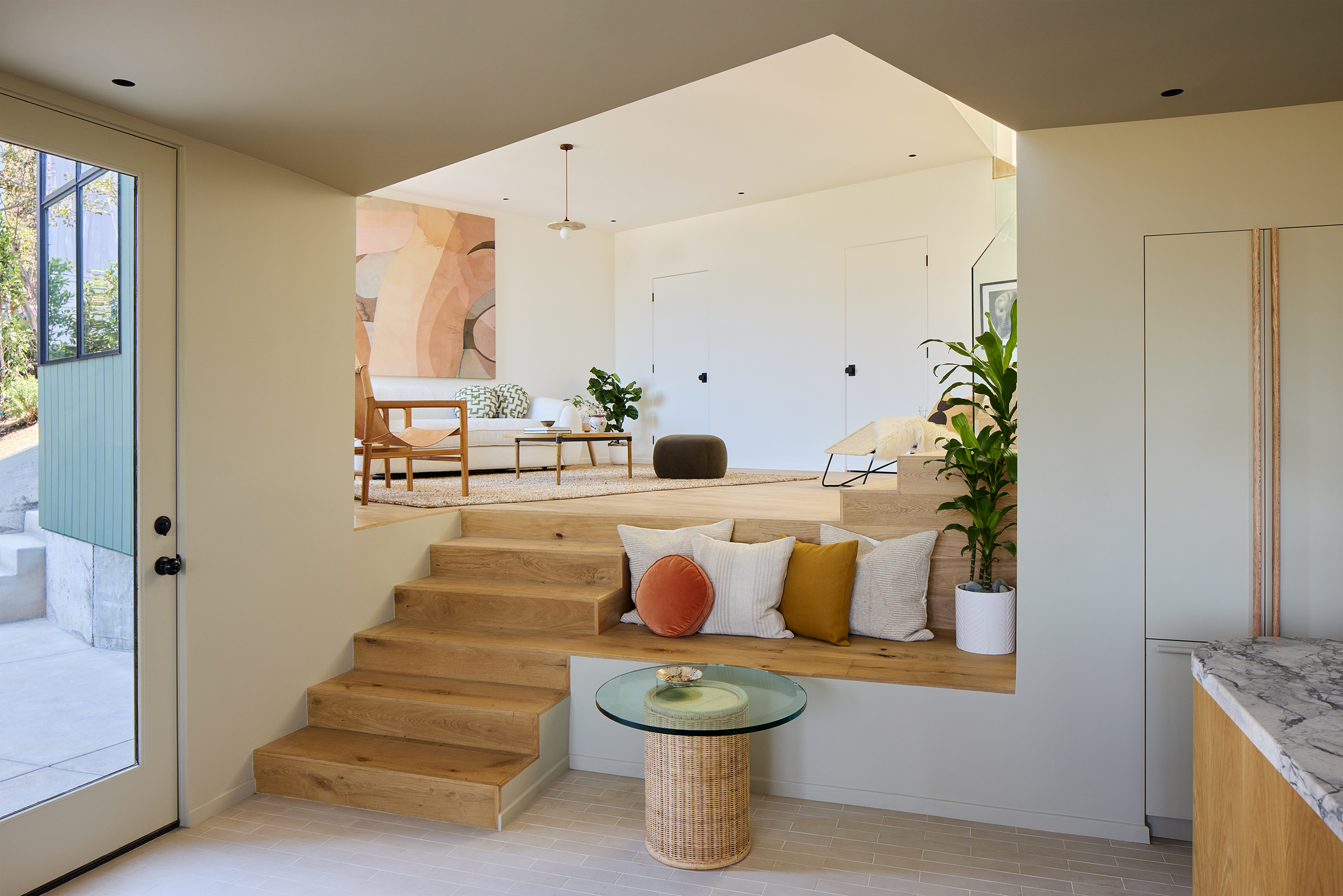
Explore UnStack, a cascading home by FreelandBuck
Weaving their architecture into the hill, the architects crafted a home that twists and turns, making the most of angles and orientations in order for the interior to feel bright and comfortable at every turn.
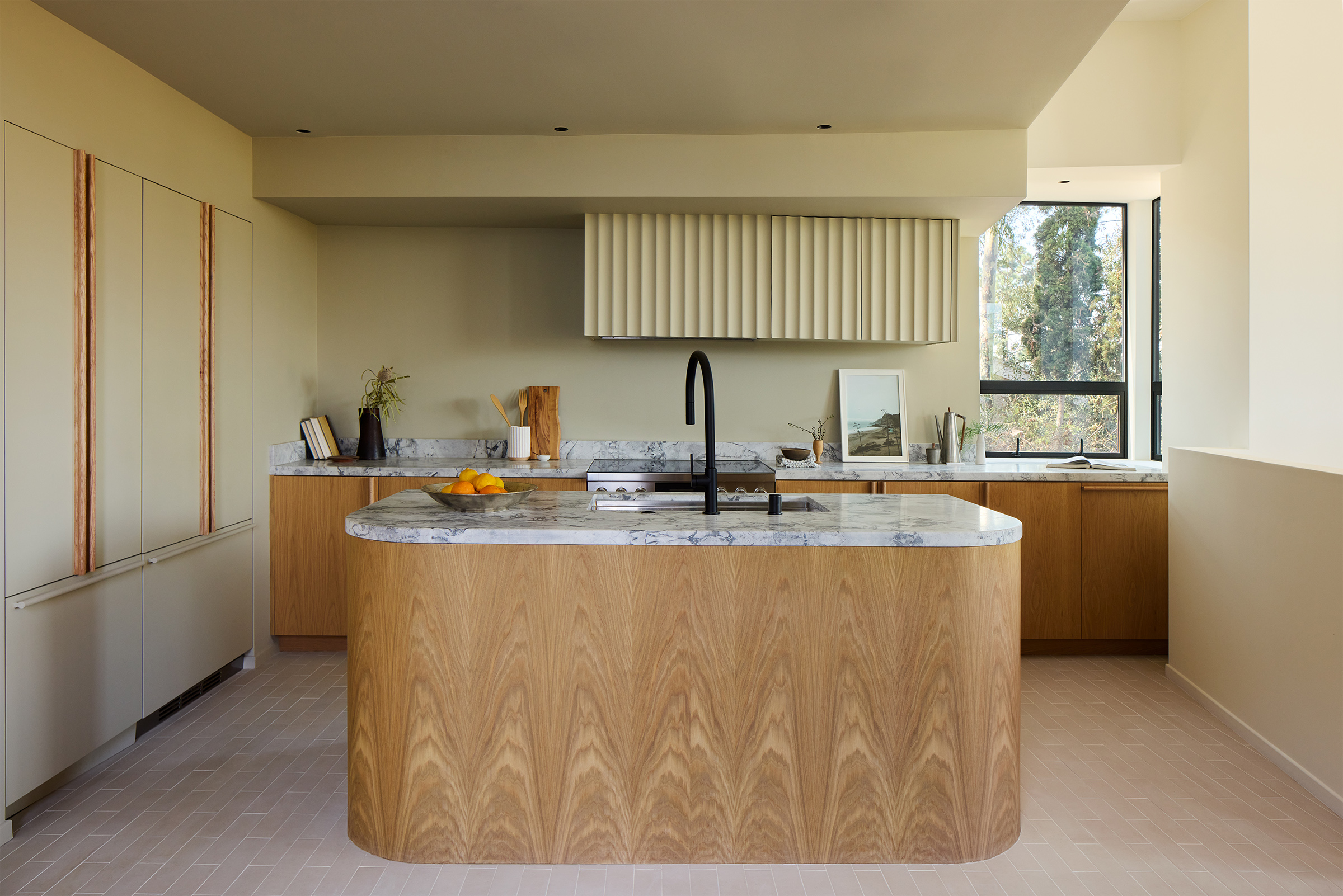
'The house is comprised of a loose stack of boxes that cascade down the hillside, rotating and shifting to create outdoor spaces between and above that weave landscape into the experience of the building. These indoor-outdoor spaces have varied orientations with unique and unobstructed views to the San Gabriel mountains. When viewed from the street, alternating bands of color cohere into a clear stripe pattern that unites seven distinct volumes into a coherent whole,' the architects write in their statement.
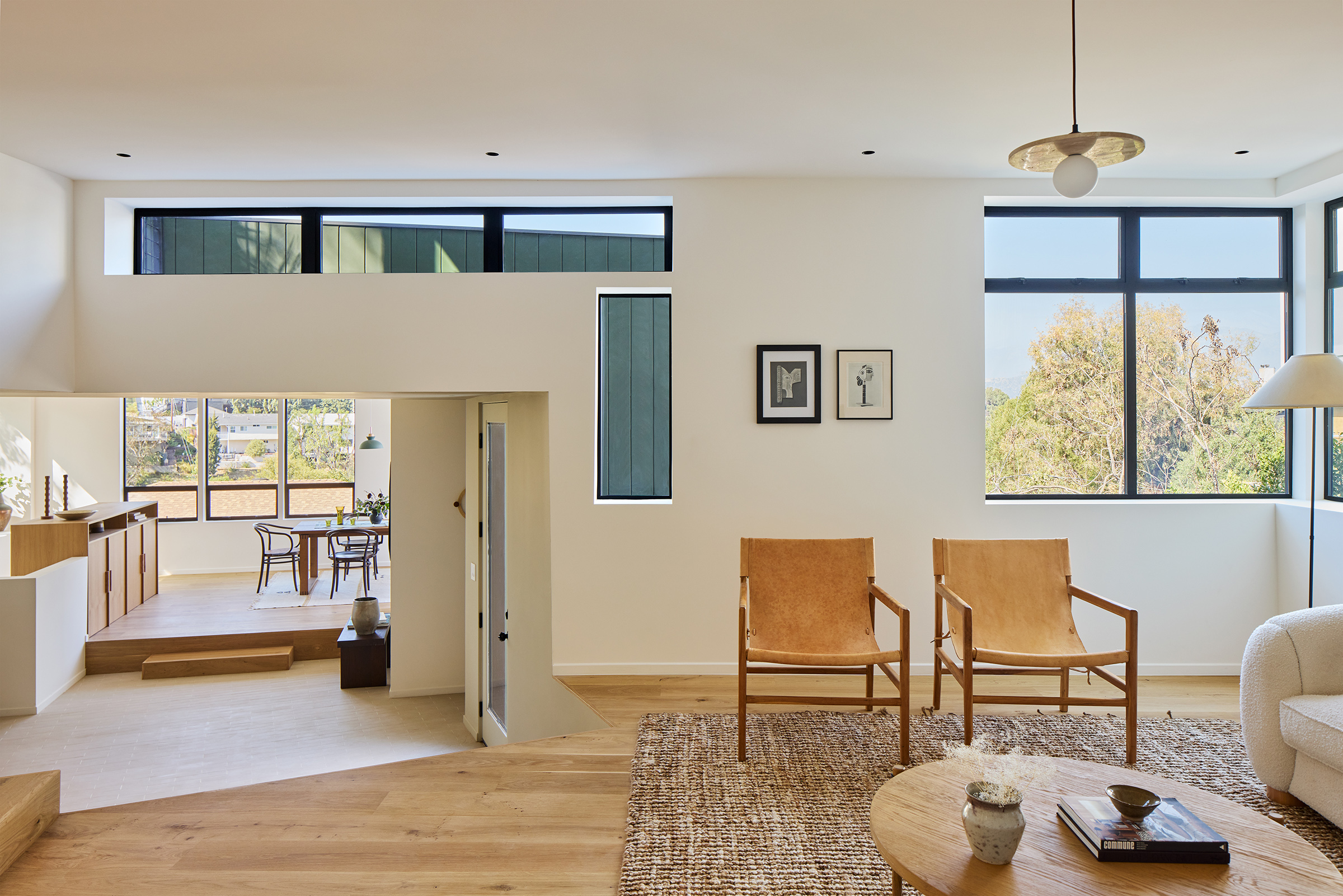
Inside, the home feels flowing, with steps connecting different levels and views through creating an animated and rich living experience. At the same time, informal spaces occupying the thresholds between levels act as 'between’ rooms affording a generosity of space to the whole.
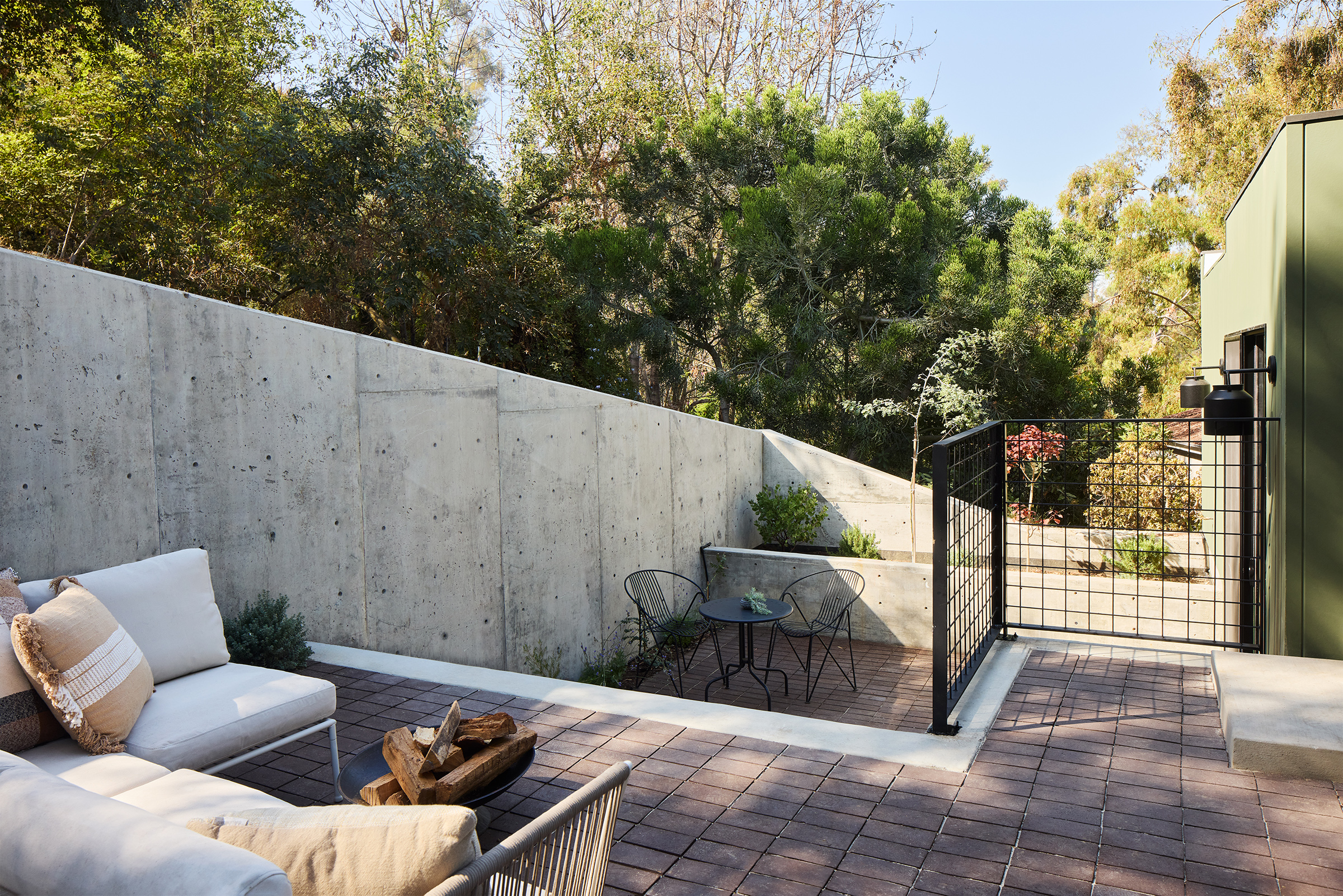
It is a design, the architects flag that wouldn't exist without its specific and challenging plot: 'Working with difficult site constraints is central to the design of this house. While hillside homes frequently perch on hillsides, this house is embedded into it, balancing an ease of indoor-outdoor living with the iconic views unique to hillside living in Los Angeles.'
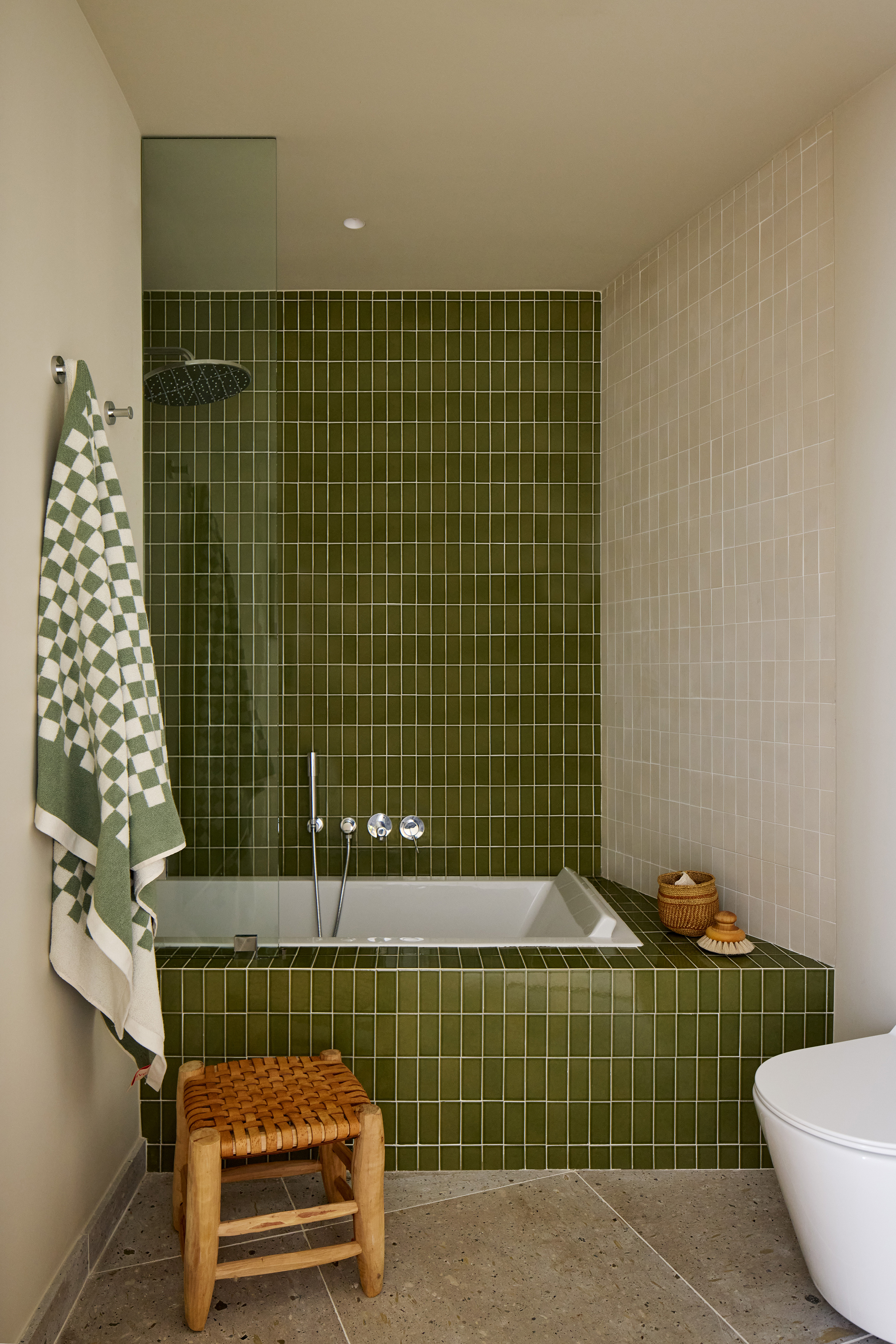
Receive our daily digest of inspiration, escapism and design stories from around the world direct to your inbox.
Ellie Stathaki is the Architecture & Environment Director at Wallpaper*. She trained as an architect at the Aristotle University of Thessaloniki in Greece and studied architectural history at the Bartlett in London. Now an established journalist, she has been a member of the Wallpaper* team since 2006, visiting buildings across the globe and interviewing leading architects such as Tadao Ando and Rem Koolhaas. Ellie has also taken part in judging panels, moderated events, curated shows and contributed in books, such as The Contemporary House (Thames & Hudson, 2018), Glenn Sestig Architecture Diary (2020) and House London (2022).
