Explore Strata House, the perfect Bel Air party pad
KOVAC ’s Strata House is a contemporary eyrie in Bel Air with plush interiors and jaw-dropping views over Los Angeles
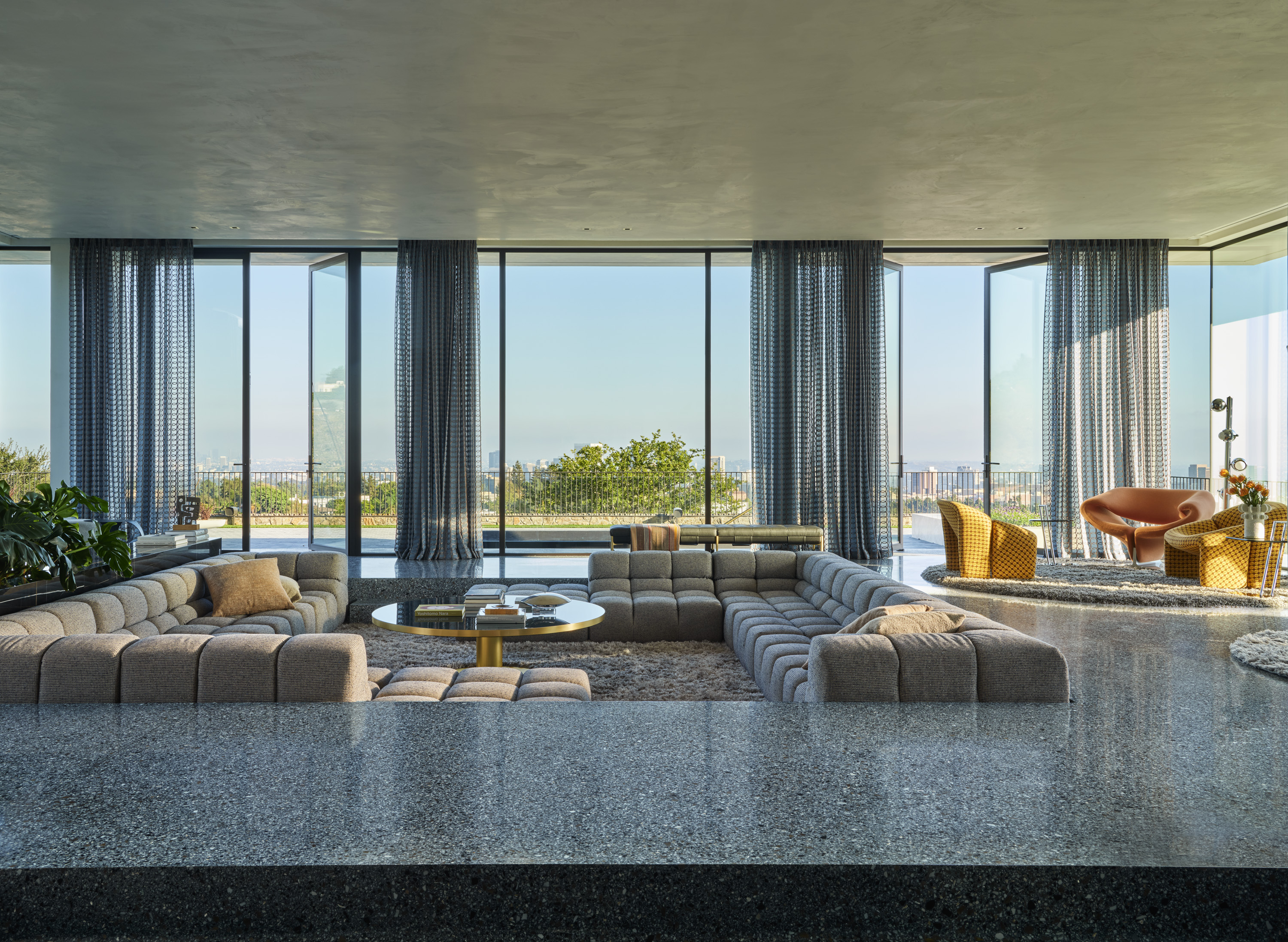
Receive our daily digest of inspiration, escapism and design stories from around the world direct to your inbox.
You are now subscribed
Your newsletter sign-up was successful
Want to add more newsletters?

Daily (Mon-Sun)
Daily Digest
Sign up for global news and reviews, a Wallpaper* take on architecture, design, art & culture, fashion & beauty, travel, tech, watches & jewellery and more.

Monthly, coming soon
The Rundown
A design-minded take on the world of style from Wallpaper* fashion features editor Jack Moss, from global runway shows to insider news and emerging trends.

Monthly, coming soon
The Design File
A closer look at the people and places shaping design, from inspiring interiors to exceptional products, in an expert edit by Wallpaper* global design director Hugo Macdonald.
Strata House, set on a promontory in the heart of the Santa Monica Mountains, is a glamorous villa perfect for entertaining. Its author, Californian practice KOVAC, has form in the matter, with previous projects encompassing a similarly panoramic breeze-block house in Beverly Hills and a holiday home ideal for parties in La Quinta’s fabled Madison Club.
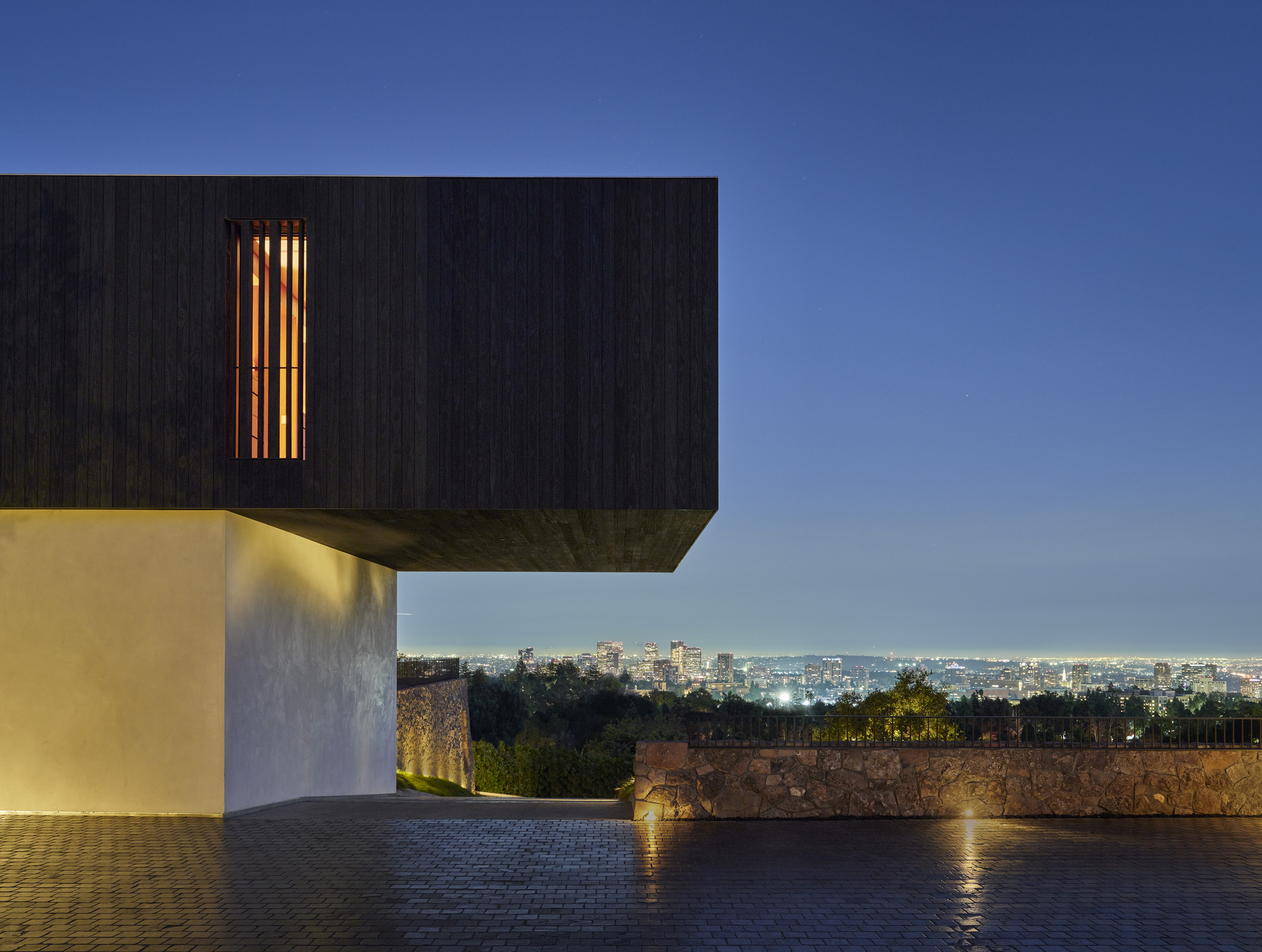
Tour Strata House by KOVAC
Surrounded by oak trees and greenery, the sprawling hilltop residence, now topped with two delicate cantilevers clad in shou sugi ban (charred timber), takes its name from the many layers of history found on site, which was once home to a 1960s structure by modernist architect John B Parkin.
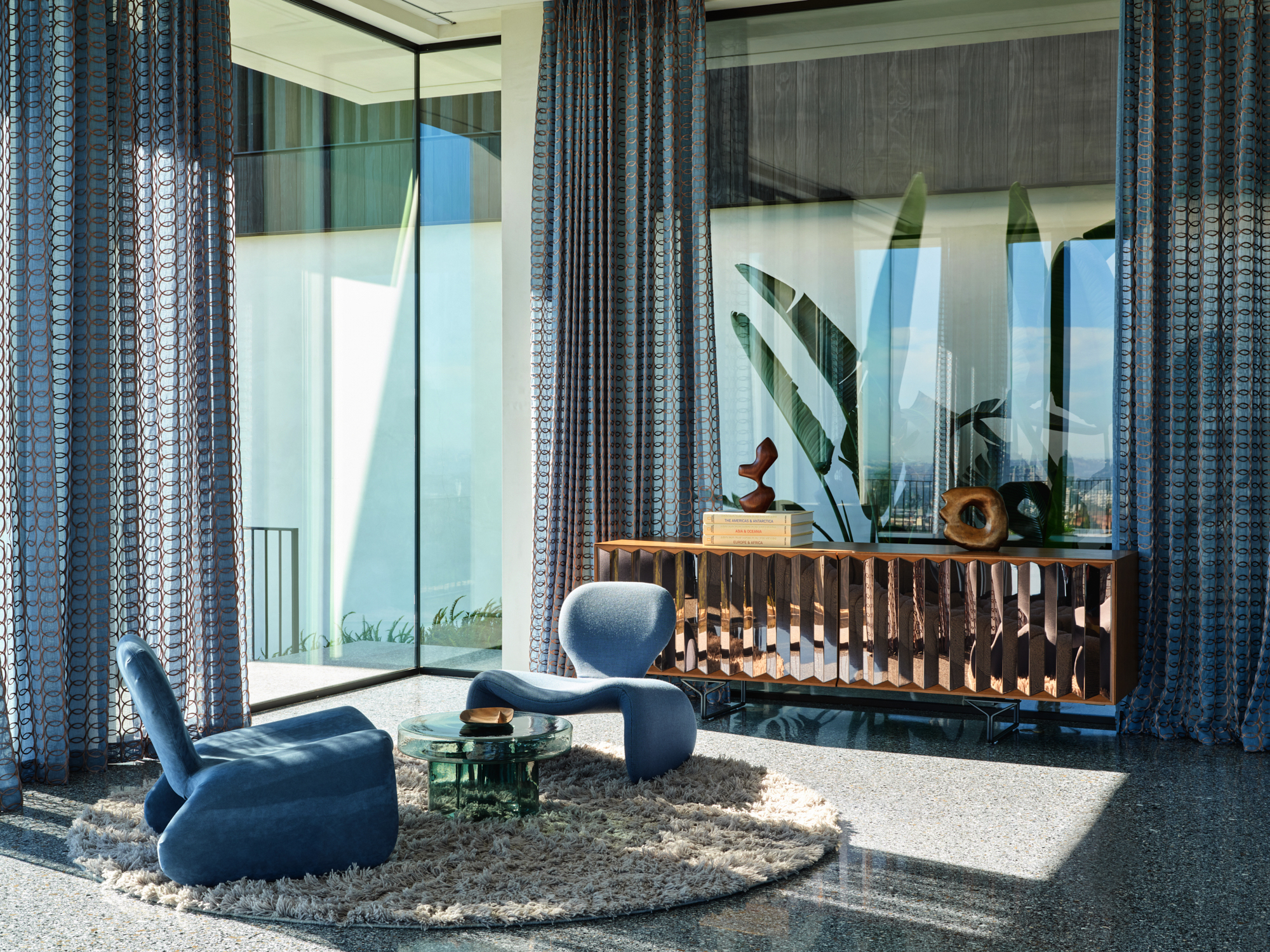
‘Our goal was to craft a dwelling that would honour the property's pedigree and surrounding landscape while marking a new chapter better suited to its current owners,’ say the architects, Michael Kovac and Thomas Schneider. ‘Spacious areas give way to moments of warmth and intimacy within the house, which bridges the roles of family home and entertaining venue.’
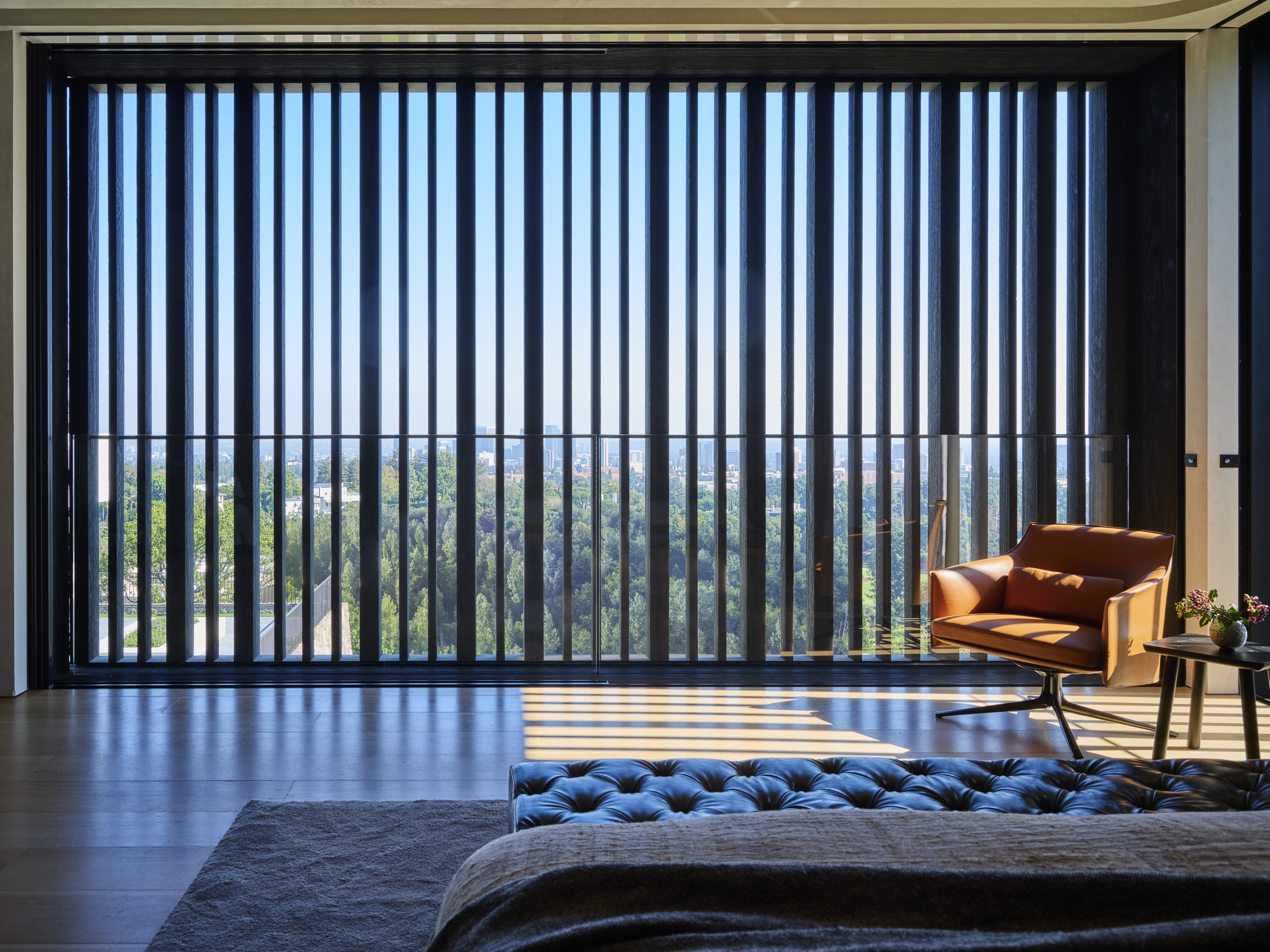
An old stone base references the site's longtime evolution and provides a foundation for the home's glass-walled pavilion. ‘The space serves as the main focus piece for the entire ensemble,’ say the architects. ‘While this portion of the house was fully retrofitted to suit current building codes and energy efficiency standards, we very carefully and deliberately maintained its essence from the original 1960s Parkin house.’
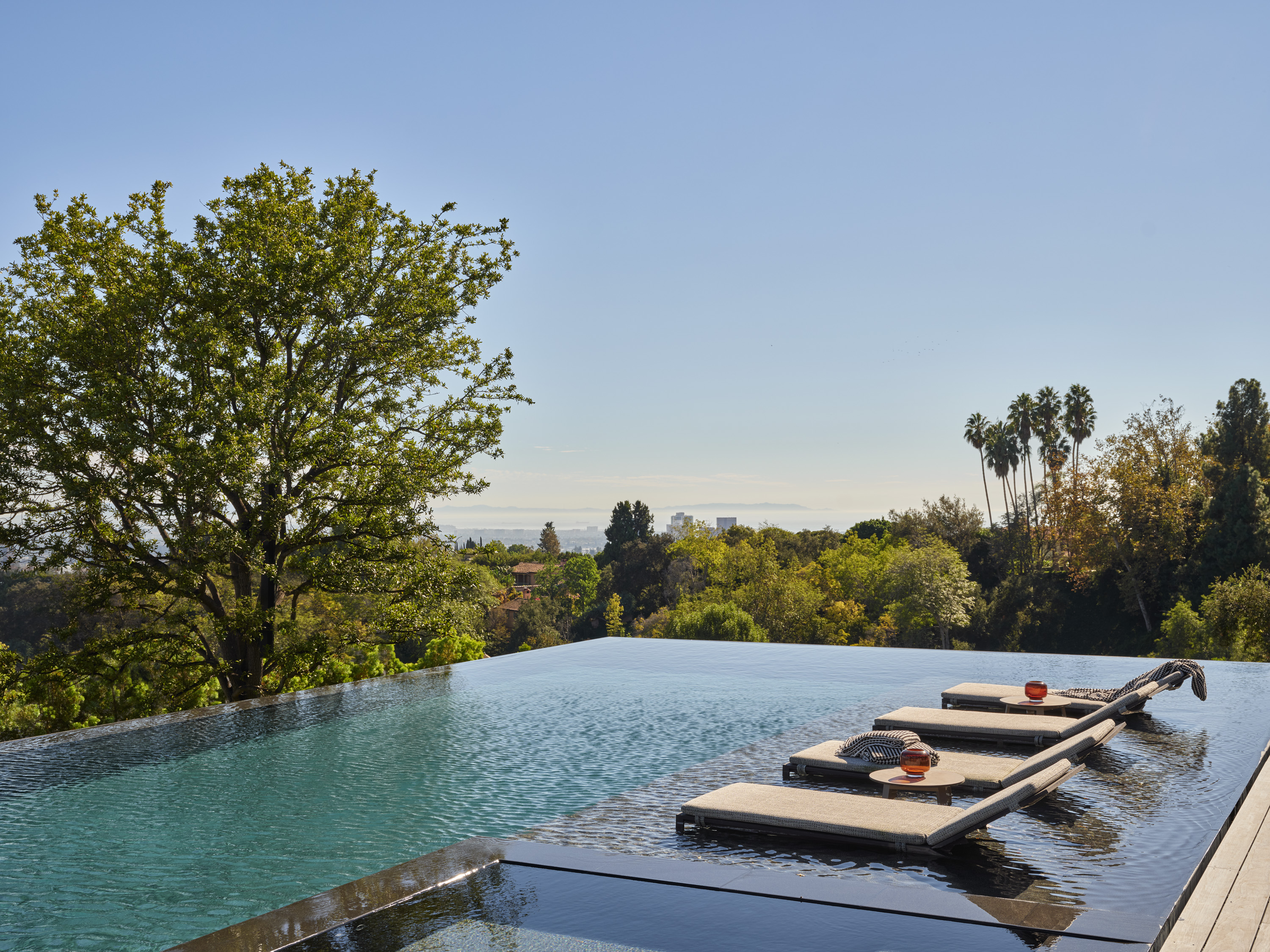
The glazed pavilion, now housing a sunken lounge, is accompanied by a theatre and bar area, with services spaces and storage at the back, and stairs leading up to the bedrooms, library and an office complete with its own terrace planted with Japanese maple.
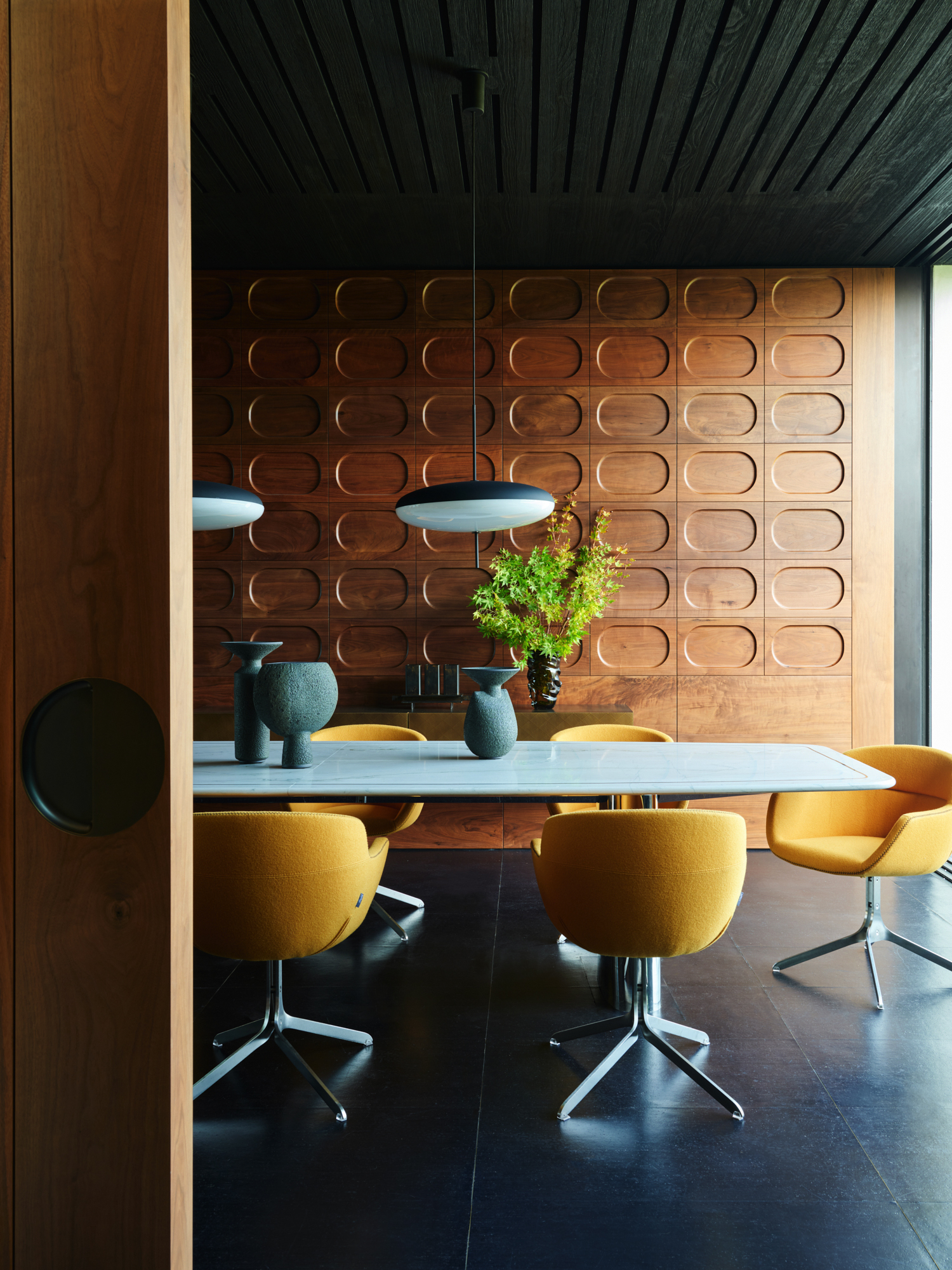
Downstairs, the lower-ground floor houses the entertaining space, including a dining room and lounge, as well as an en-suite bedroom, all with stunning views over the swimming pool terrace and the Los Angeles cityscape beyond (away from the view and into the hill are a gym, spa and wine cellar).
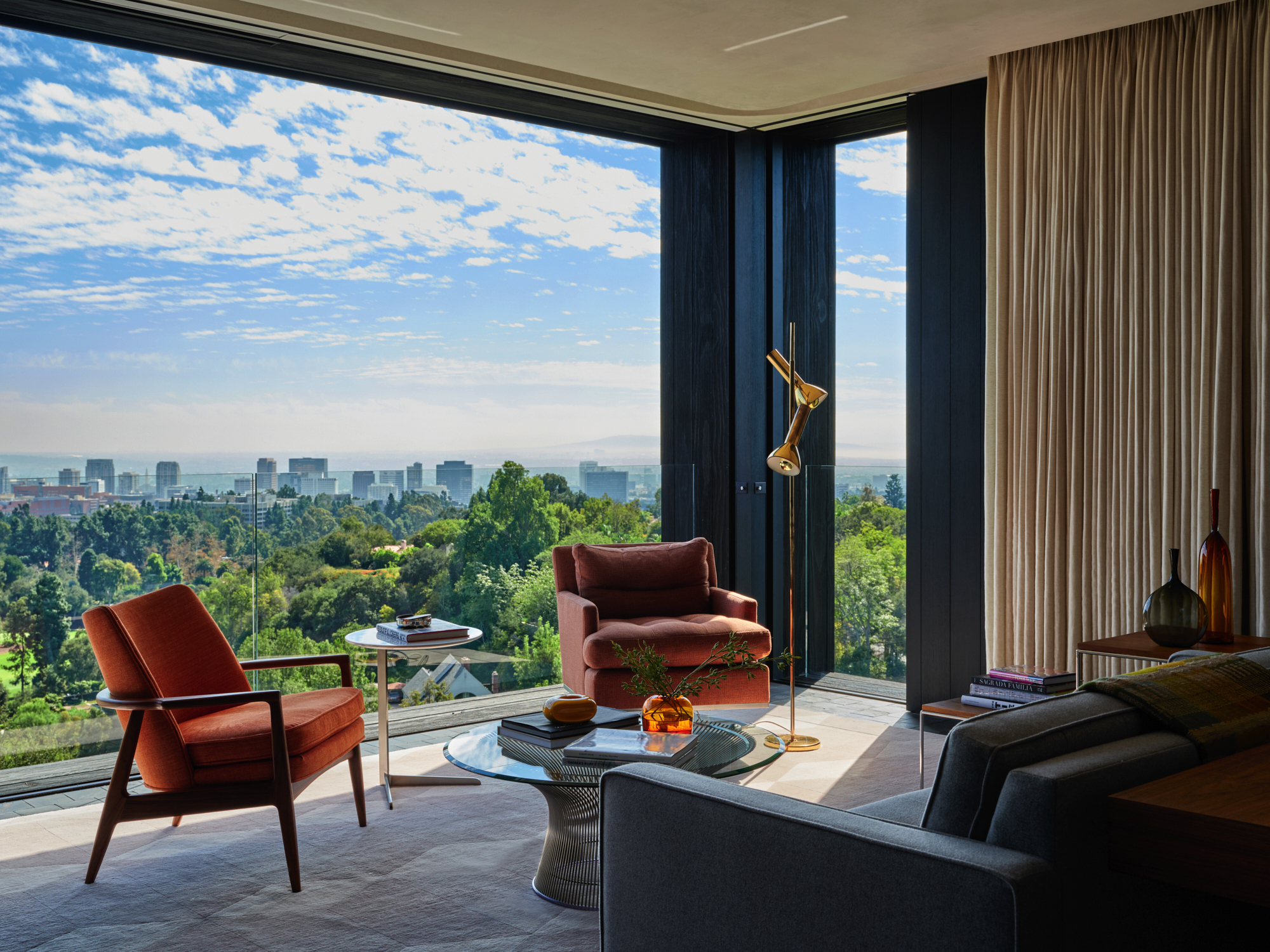
‘The Brazilian terrace, with its slab wood covered table, lounge area and bar appears to be everyone’s favourite space to hang out and gather in a casual area that is in close proximity to the gym and pool,’ say the architects. Another favourite is the rooftop terrace, a hidden oasis with a firepit and banquette seating surrounded by a green roof planted with soft grasses.
Receive our daily digest of inspiration, escapism and design stories from around the world direct to your inbox.
Midcentury glamour is the inspiration behind the elegant interiors, which feature ‘Groovy’ and ‘Ribbon’ chairs by Pierre Paulin, vintage Eileen Gray tables and ‘Djinn’ chairs by Olivier Mourgue. A ‘Sputnik’ pendant light takes centre stage in the bar area, while the dining room features custom walnut wall panelling.
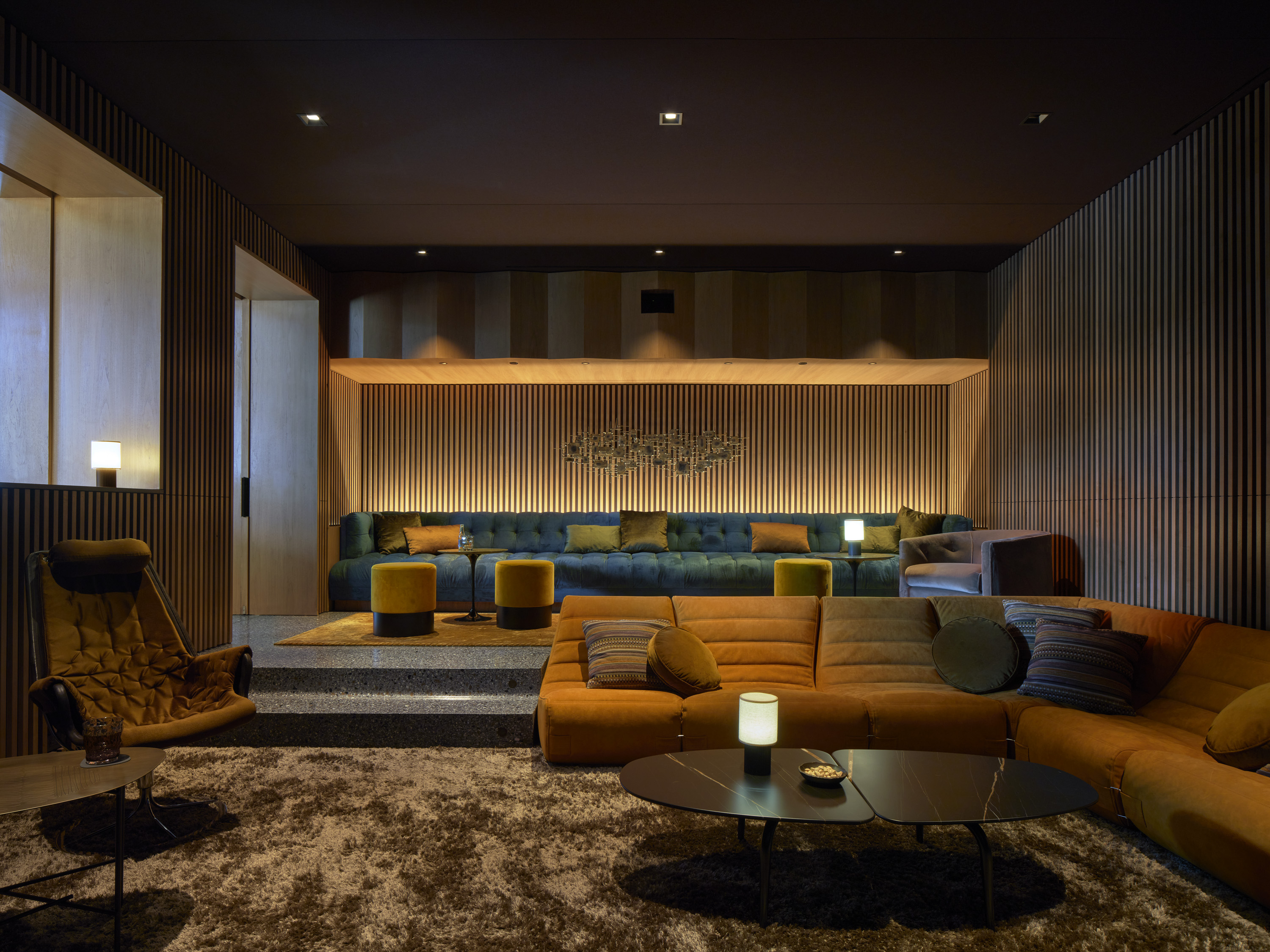
Another influence is 1970s style, which shaped spaces such as the upstairs family lounge and the kitchen breakfast nook. ‘We took inspiration from 1970s op art, for example Victor Vasarely, colours by Verner Panton, and futuristic furniture from the film 2001 A Space Odyssey, among other sources,’ say the architects.
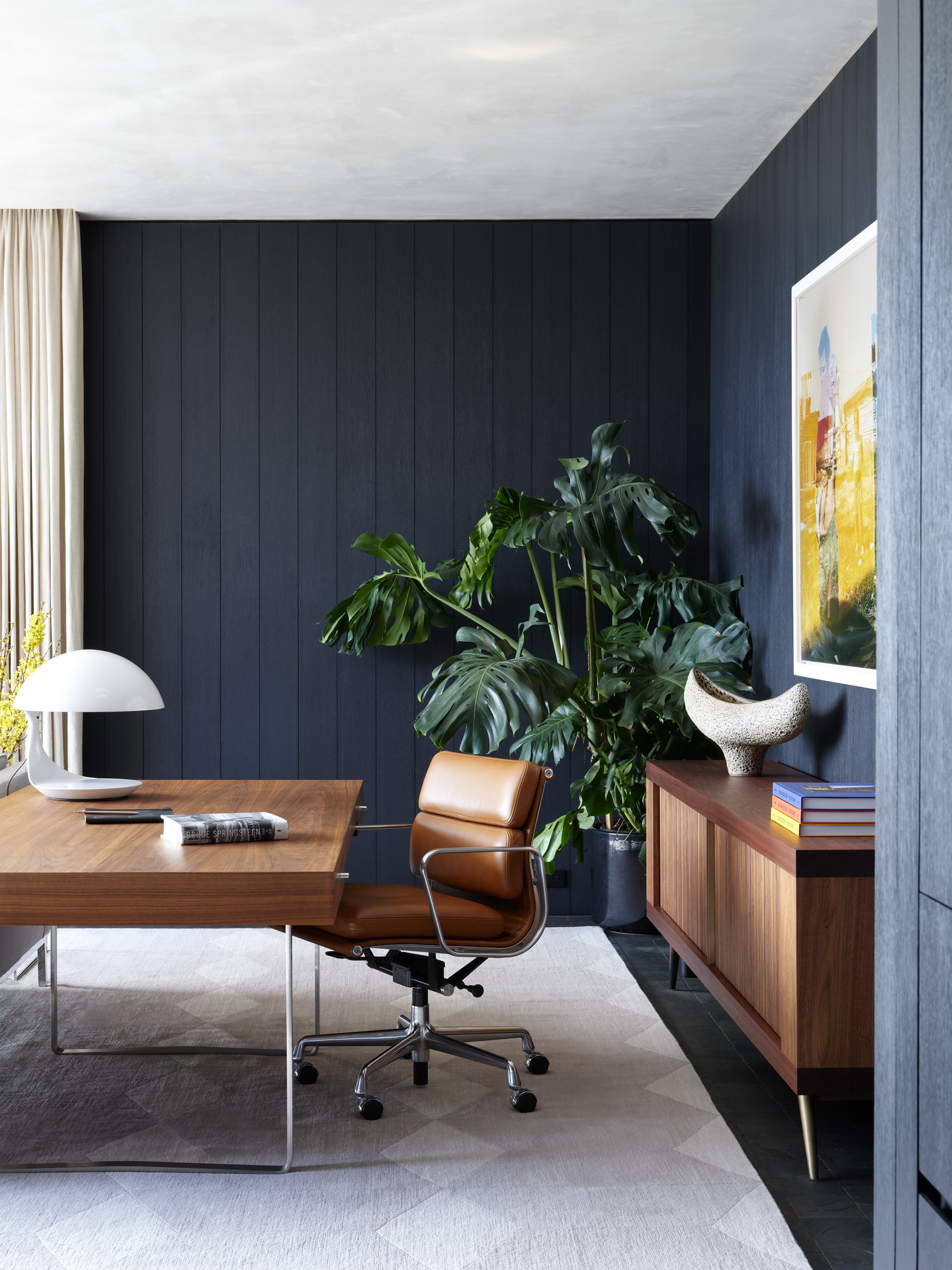
Kovac Design Studio is currently working on a series of residences in Southern California, Utah, and Manhattan, as well as on an inspiring cultural and educational centre for a not-for-profit biking organisation, which is intended to be used as part of the 2028 Olympic games to be held in Los Angeles.
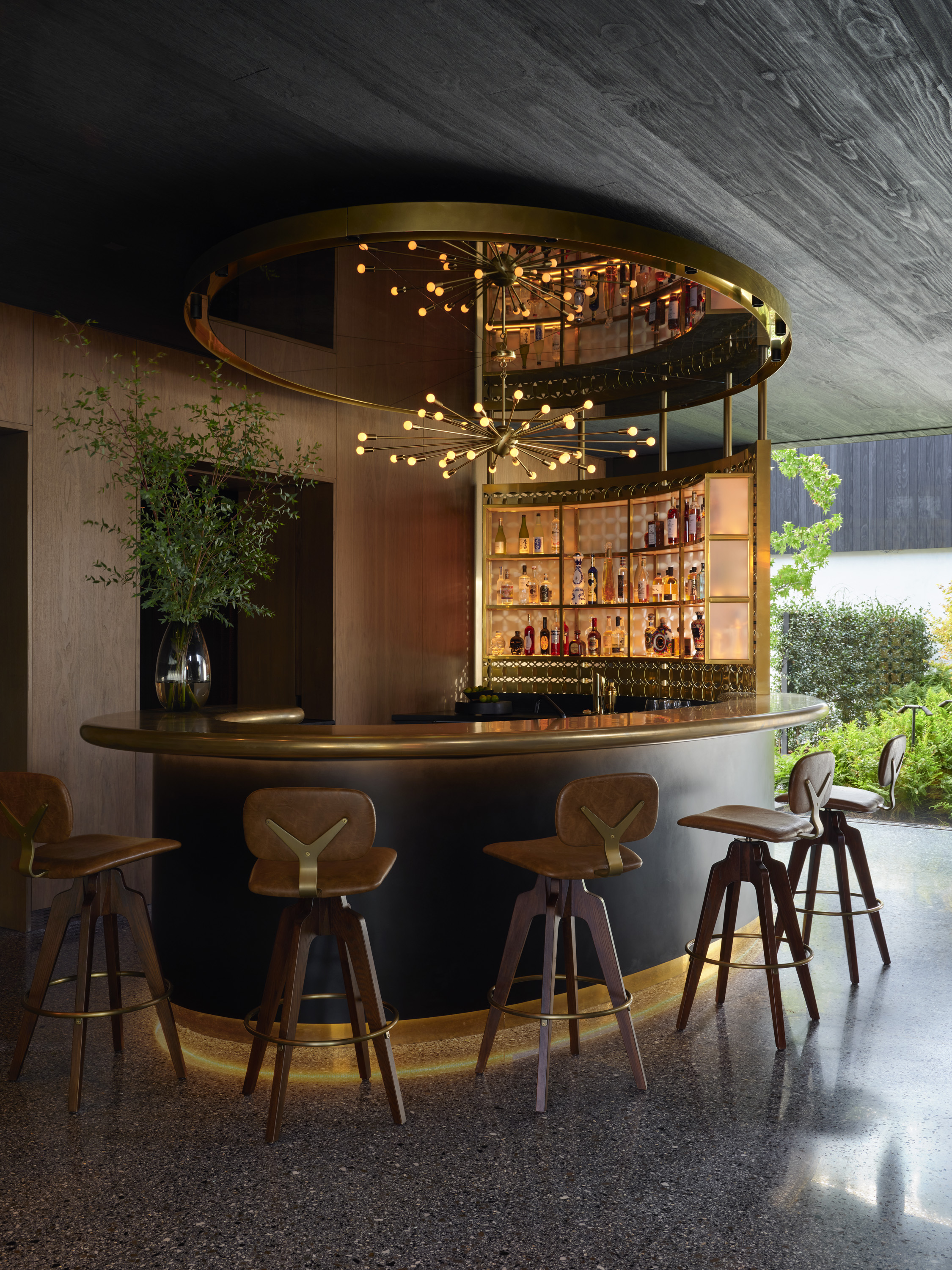
Léa Teuscher is a Sub-Editor at Wallpaper*. A former travel writer and production editor, she joined the magazine over a decade ago, and has been sprucing up copy and attempting to write clever headlines ever since. Having spent her childhood hopping between continents and cultures, she’s a fan of all things travel, art and architecture. She has written three Wallpaper* City Guides on Geneva, Strasbourg and Basel.