Breeze Blocks is a Beverly Hills house made for entertaining
Kovac Design Studio crafts Breeze Blocks, a California house bringing the outside in

Jeremy Bittermann - Photography
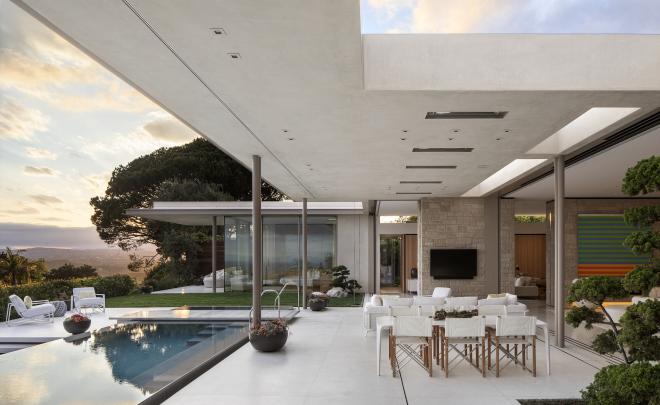
Receive our daily digest of inspiration, escapism and design stories from around the world direct to your inbox.
You are now subscribed
Your newsletter sign-up was successful
Want to add more newsletters?

Daily (Mon-Sun)
Daily Digest
Sign up for global news and reviews, a Wallpaper* take on architecture, design, art & culture, fashion & beauty, travel, tech, watches & jewellery and more.

Monthly, coming soon
The Rundown
A design-minded take on the world of style from Wallpaper* fashion features editor Jack Moss, from global runway shows to insider news and emerging trends.

Monthly, coming soon
The Design File
A closer look at the people and places shaping design, from inspiring interiors to exceptional products, in an expert edit by Wallpaper* global design director Hugo Macdonald.
Created for an East Coast-based client who likes to entertain when in town, Breeze Blocks is a Beverly Hills house conceived to show off its contemporary architecture, variety of living spaces, and long, striking Los Angeles views. Its architects, locally based Kovac Design Studio, founded by Michael Kovac, made the most of the brief, crafting a home that effortlessly unites inside and outside, opening up to the vistas through large windows, glass walls and strategic orientation that allows life to spill out to the residence’s manicured garden.
‘[The clients] were seeking to take maximum advantage of the jetliner views and welcoming Mediterranean climate. The neighbourhood’s low-slung modern homes with their cool and evocative detailing that harkened back to the Mad Men-era were to be the aesthetic touchstone for the project,’ the architects explain.
A Beverly Hills house uniting inside and outside
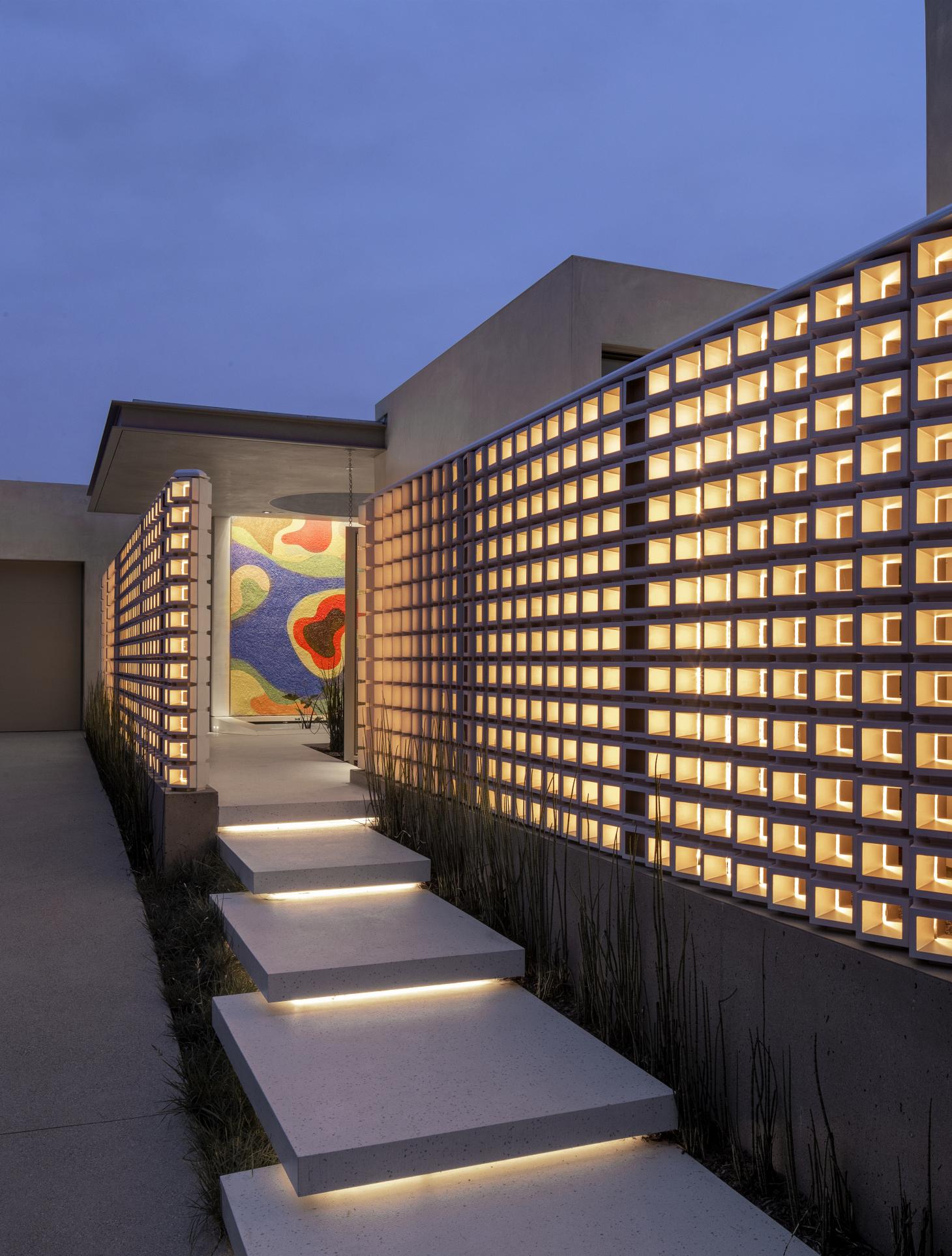
The project’s eponymous breeze blocks – in white concrete that is coloured golden inside – define its identity, appearing as soon as visitors approach the house, flanking the approach to the main door. Their permeable nature means that glimpses of what comes beyond are visible, yet not much is revealed of the goings-on inside, maintaining the owners’ privacy. The openings also allow air to travel through, cooling down the site.
Inside, natural materials including terrazzo floors, bleached oak wood panels, and textured limestone walls make up a palette of subtle luxury and serenity. Soft colour tones ensure nothing distracts from the striking views, while carefully curated art and centrepiece elements enliven the interior. Bespoke features abound in this Beverly Hills house, including the customised breeze block screens; a terrazzo tub; and a Burle-Marx-inspired custom mosaic glass panel in the entrance area.
‘The sun sinks into the blue Pacific and the twinkling infinite carpet of city lights unfolds,’ the architects say. ‘There is no better place to take this all in – an oasis in the sky.’
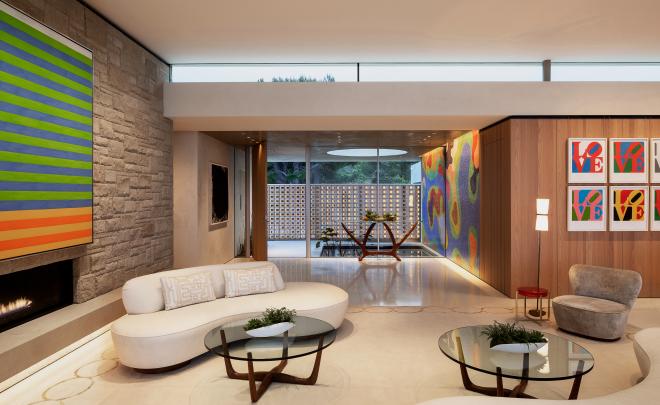

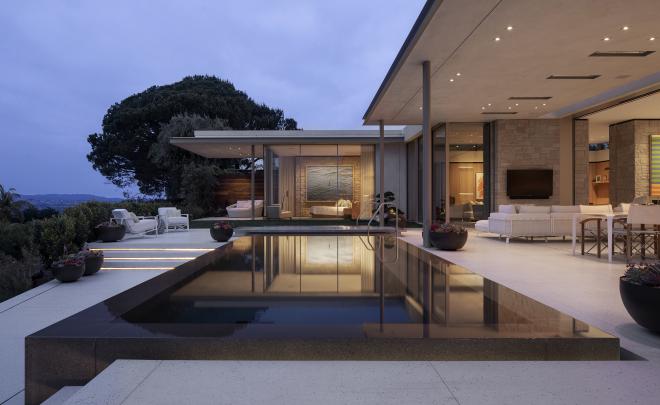
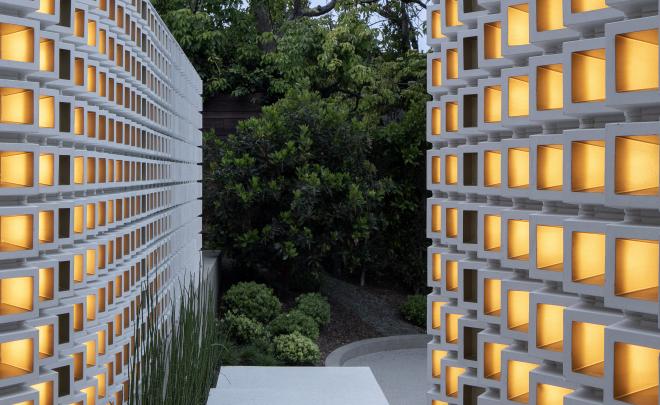
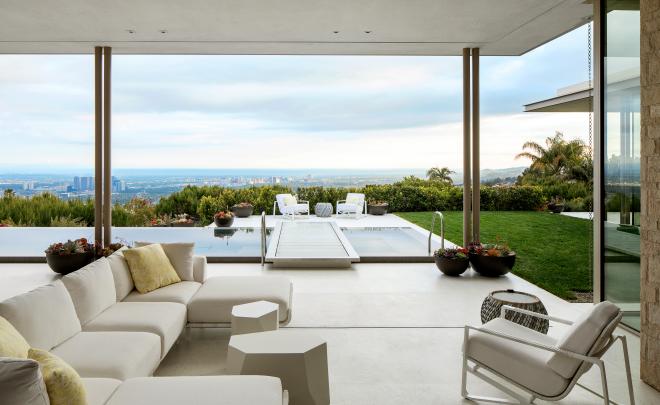
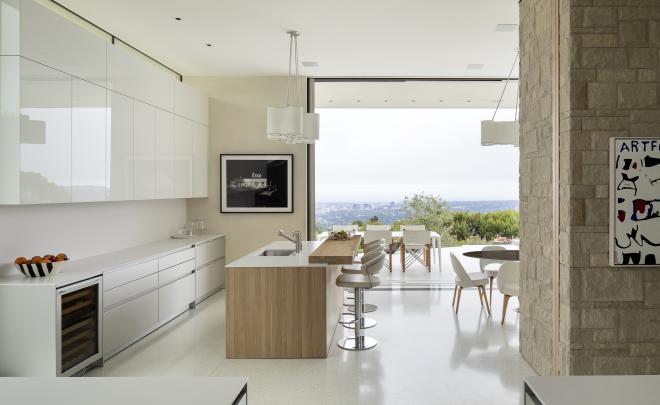
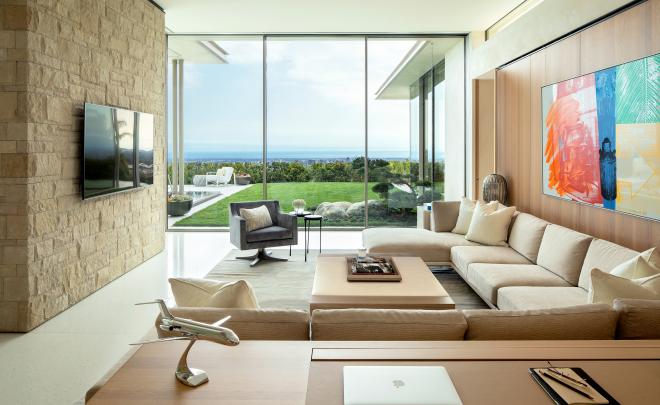
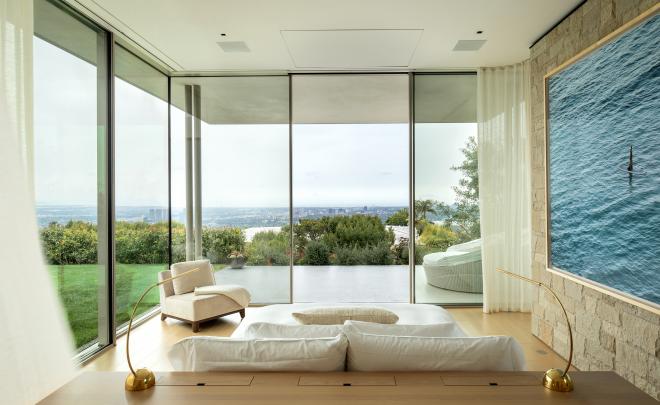
Information
Receive our daily digest of inspiration, escapism and design stories from around the world direct to your inbox.
Ellie Stathaki is the Architecture & Environment Director at Wallpaper*. She trained as an architect at the Aristotle University of Thessaloniki in Greece and studied architectural history at the Bartlett in London. Now an established journalist, she has been a member of the Wallpaper* team since 2006, visiting buildings across the globe and interviewing leading architects such as Tadao Ando and Rem Koolhaas. Ellie has also taken part in judging panels, moderated events, curated shows and contributed in books, such as The Contemporary House (Thames & Hudson, 2018), Glenn Sestig Architecture Diary (2020) and House London (2022).
