Hollywood drama and desert architecture meet in this Madison Club house
Los Angeles architecture practice Kovac Design Studio crafts Madison Desert Club, a vacation home in La Quinta’s fabled Madison Club

Roger Davies - Photography
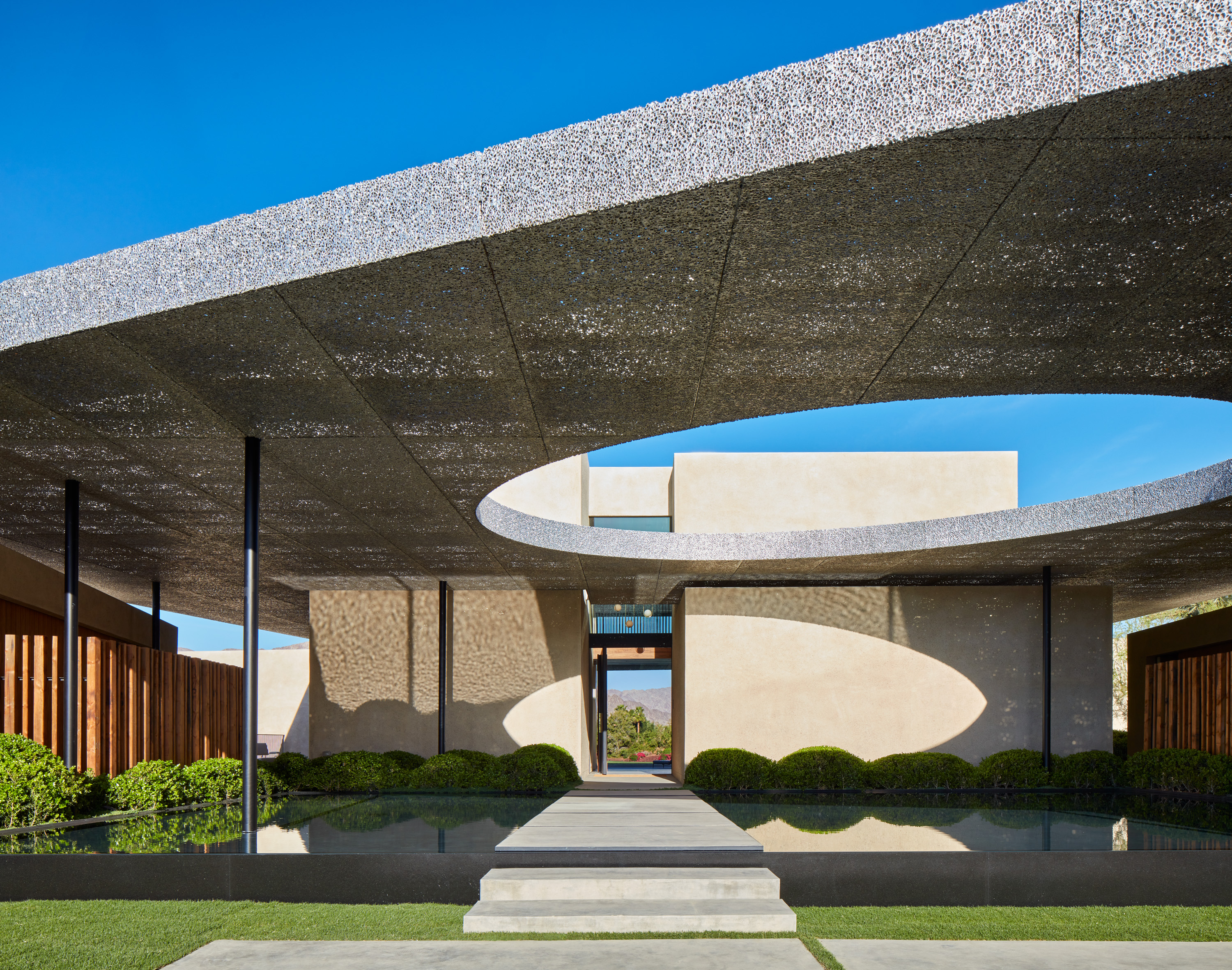
Receive our daily digest of inspiration, escapism and design stories from around the world direct to your inbox.
You are now subscribed
Your newsletter sign-up was successful
Want to add more newsletters?

Daily (Mon-Sun)
Daily Digest
Sign up for global news and reviews, a Wallpaper* take on architecture, design, art & culture, fashion & beauty, travel, tech, watches & jewellery and more.

Monthly, coming soon
The Rundown
A design-minded take on the world of style from Wallpaper* fashion features editor Jack Moss, from global runway shows to insider news and emerging trends.

Monthly, coming soon
The Design File
A closer look at the people and places shaping design, from inspiring interiors to exceptional products, in an expert edit by Wallpaper* global design director Hugo Macdonald.
Seen from afar, this vacation home in La Quinta’s fabled Madison Club appears discreet - low and respectful, blending easily with its surrounds of open expanses and rocky Californian countryside. Yet, stepping closer and its tasteful exuberance and architectural drama unfolds. Designed by Kovac Design Studio for a private client as a base for entertaining and holidaying, Madison Desert Club is a home that pays homage to both its arid environment and the iconic architecture of its region - such as the houses born in the Golden Hollywood era at nearby Palm Springs, known for its architecture offering as seen in the annual Palm Springs Modernism Week.
This combination of desert architecture and Hollywood glamour offered valuable inspiration for the design team, as the Los Angeles–based studio's team explains: 'We looked at notable desert architecture around the world, and we were drawn to Jean Nouvel’s Louvre project in Abu Dhabi with its perforated canopy providing dappled light and the clustered building forms underneath resonating with what we had in mind for our own project. The specific patterning of our canopy, as well as its signature oculus, recalls cholla cactus wood.'
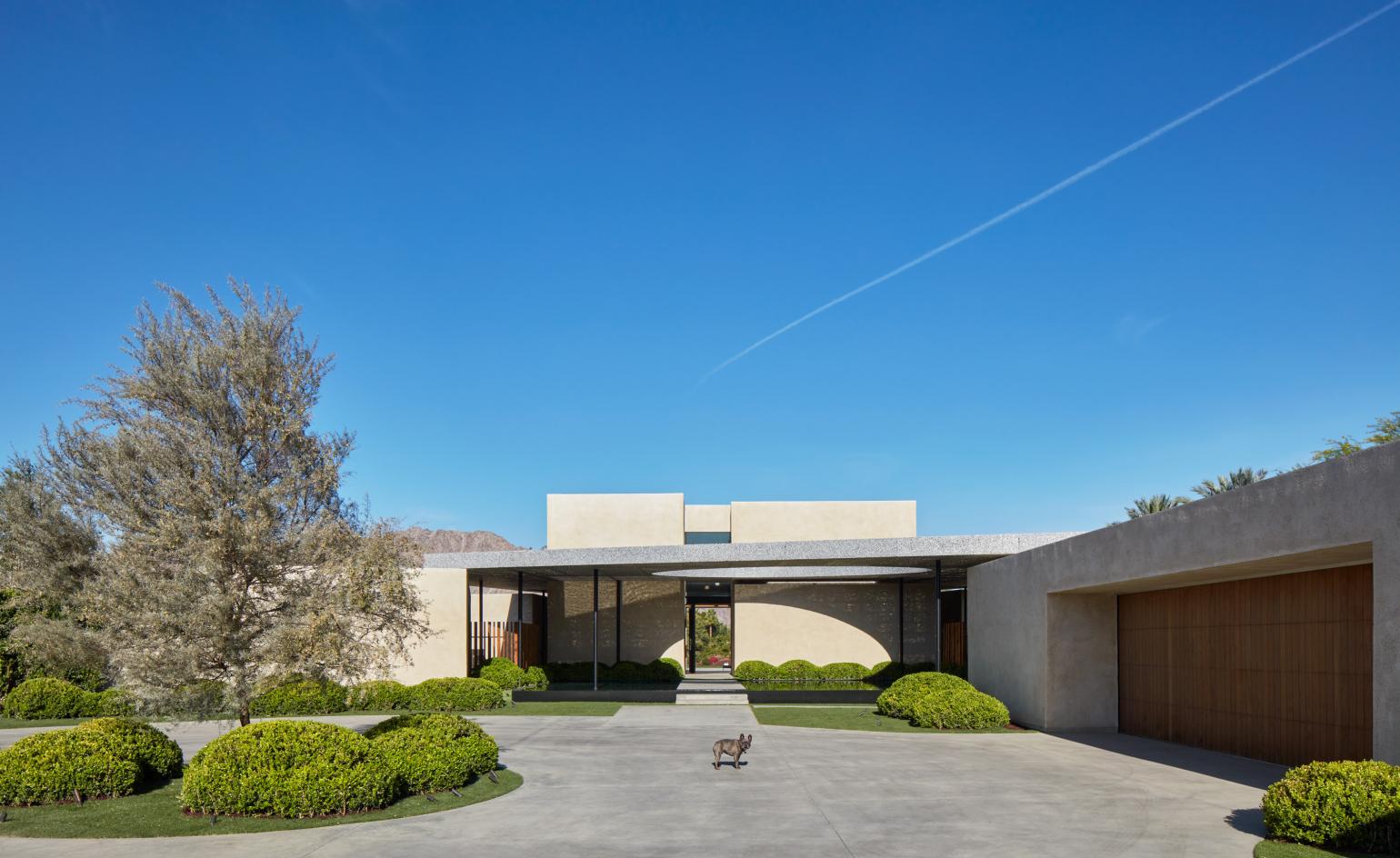
This powerful overhang, perforated with openings of various sizes–that create an impression of dynamism and moving shadows, similar to tree canopy shading–defines the outdoor areas, sheltering terraces and walkways that help connect indoors and outdoors seamleassly in the pleasant Californian climate. 'The ever-changing pattern of light and shadows, the elements of surprise, and the remarkable feeling of tranquility that quickly takes over all who visit [make this house special]', the architects say. 'We take pride in making each of our projects truly unique creations that reflect the client’s program and the site; to us, this project hit the mark perfectly on both counts.' The canopy also connects visually and physically the main living space to six surrounding 'casitas,' with their independent guest bedrooms and terraces.
Throughout, water features, reflections, large openings, key furniture (by B&B Italia and Knoll, among other brands) and art enrich the spatious interior and exterior areas. But what makes this Madison Club house a trully ideal home for entertaining, is the suspended theatre space placed above the ground level bar. It features a motorized, movable wall that doubles as a movie screen, looking down to a similarly dramatic double height living space that is perfect for partying. Meanwhile the lower ground's wellness area with spa and gym that opens to a private garden makes for the ideal post-party, restorative haven.
Between the house's low forms, its natural material palette of plaster, wood, and stone and its open gardens and climate-appropriate design, Madison Desert Club is a memorable retreat that is embedded to its surrounds. It has been designed to perfection around its site and the owners' needs. 'A true oasis in the desert,' the architects conclude.
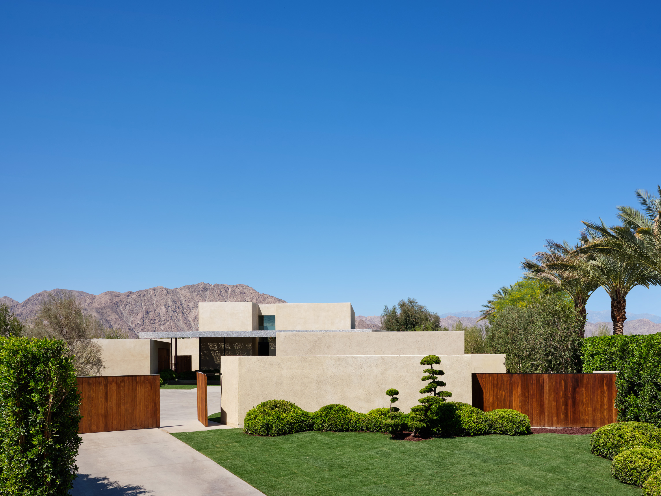
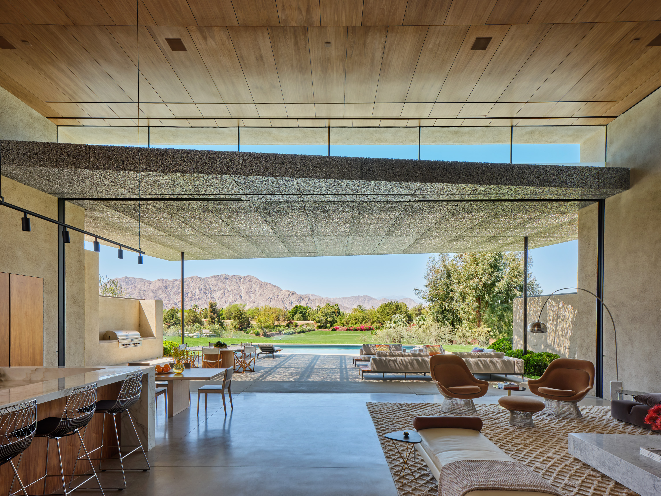
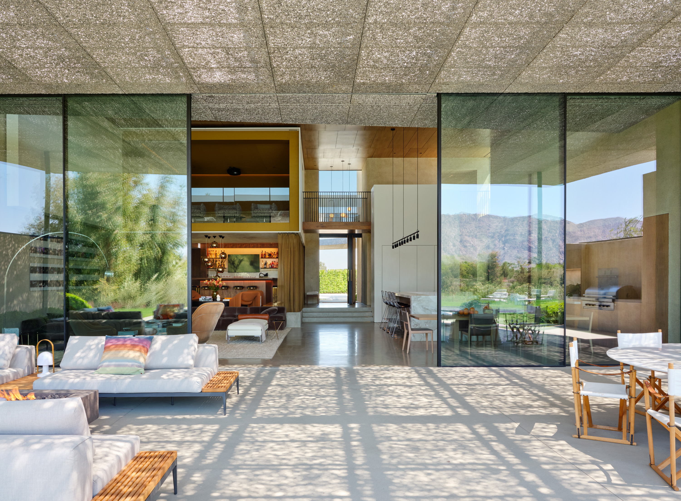
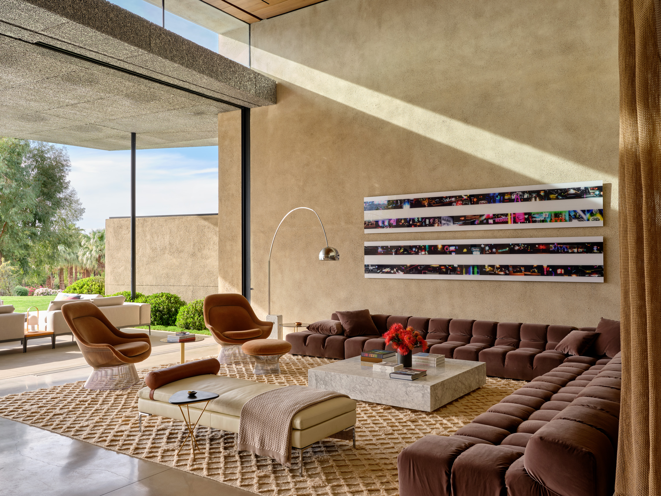
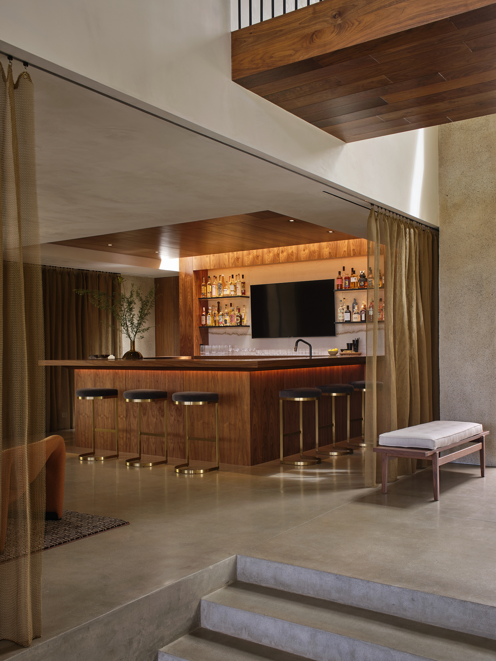
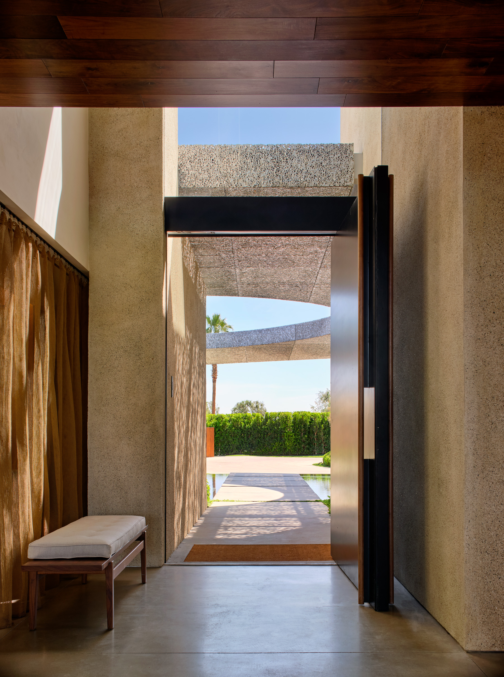
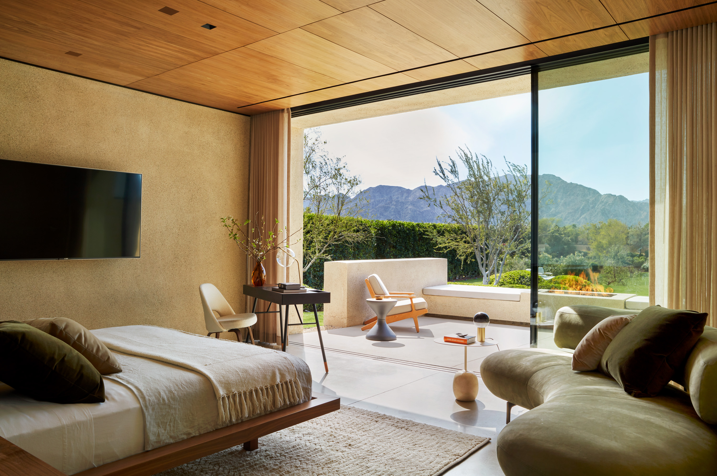
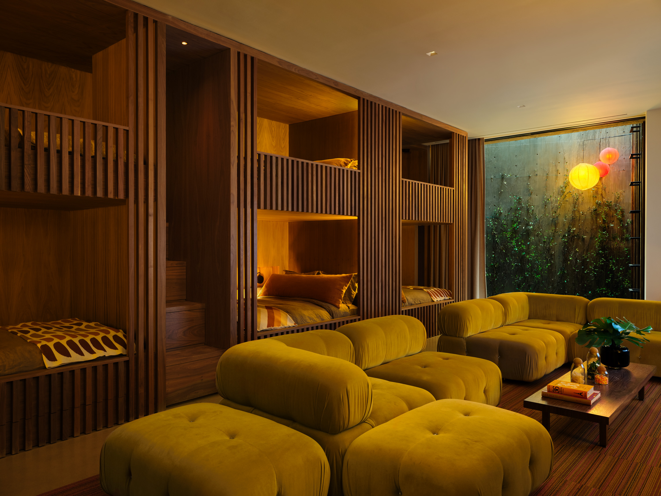
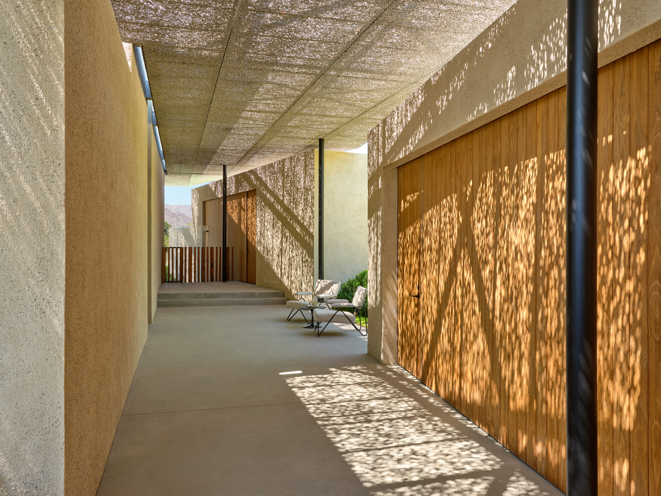
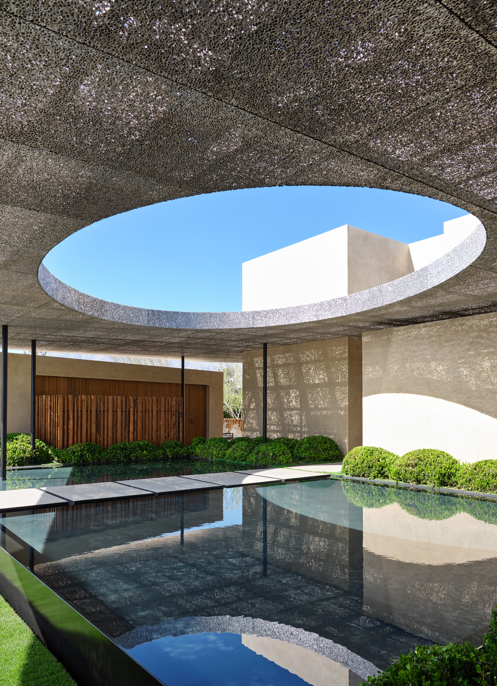
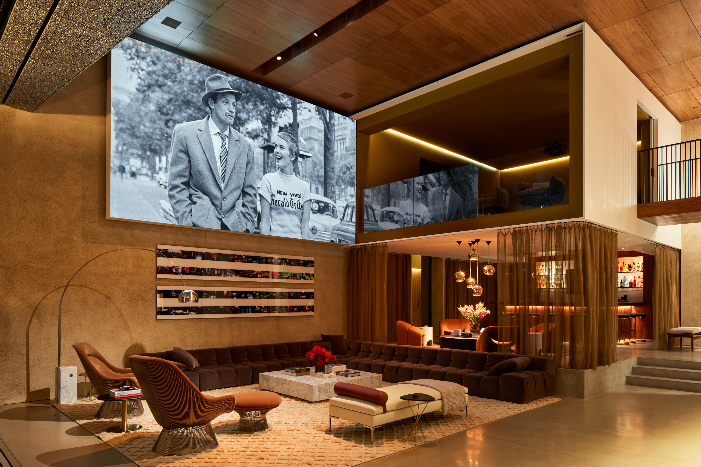
INFORMATION
Receive our daily digest of inspiration, escapism and design stories from around the world direct to your inbox.
Ellie Stathaki is the Architecture & Environment Director at Wallpaper*. She trained as an architect at the Aristotle University of Thessaloniki in Greece and studied architectural history at the Bartlett in London. Now an established journalist, she has been a member of the Wallpaper* team since 2006, visiting buildings across the globe and interviewing leading architects such as Tadao Ando and Rem Koolhaas. Ellie has also taken part in judging panels, moderated events, curated shows and contributed in books, such as The Contemporary House (Thames & Hudson, 2018), Glenn Sestig Architecture Diary (2020) and House London (2022).
